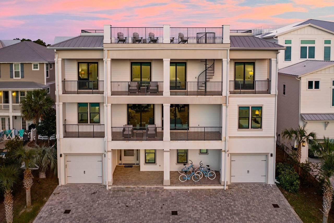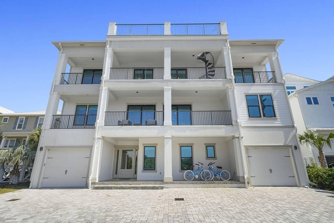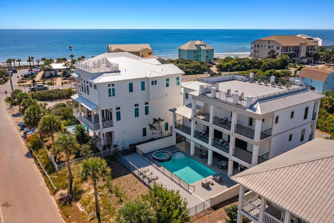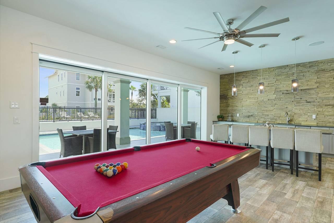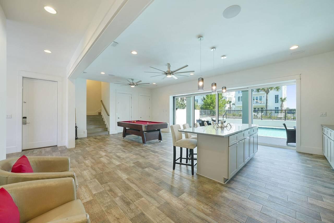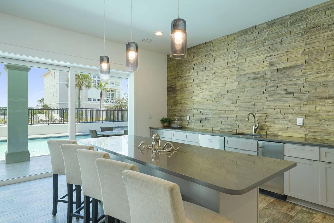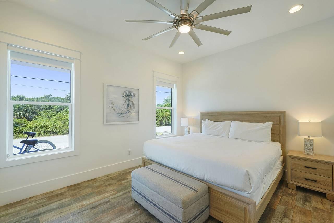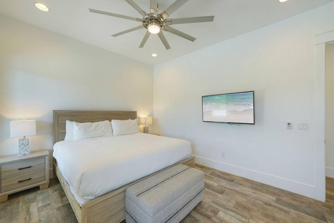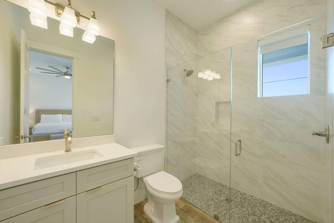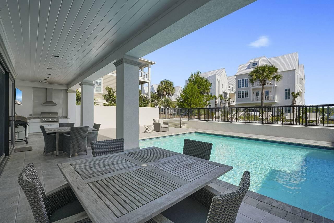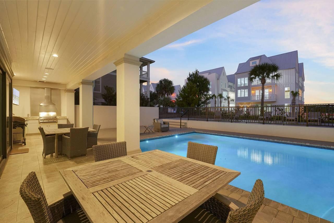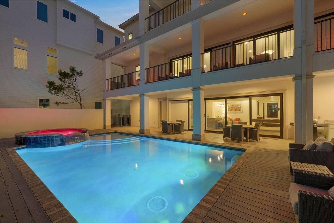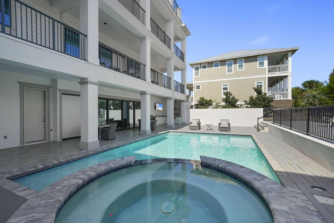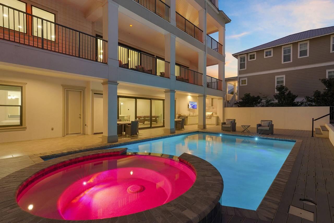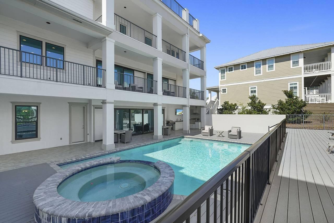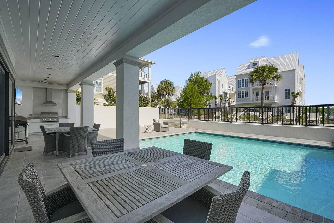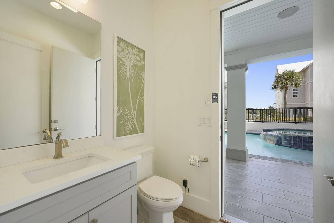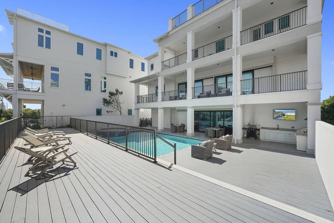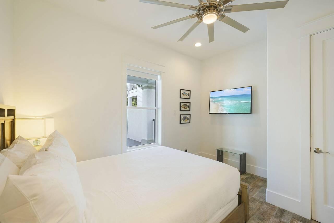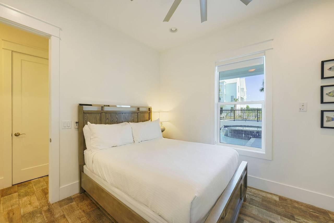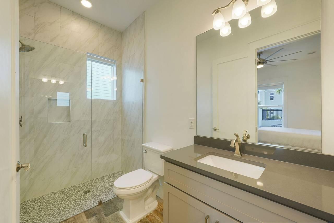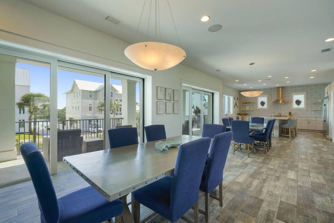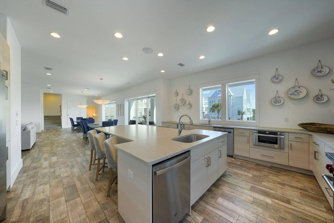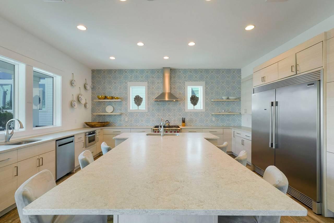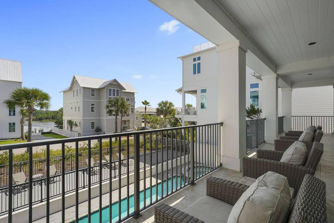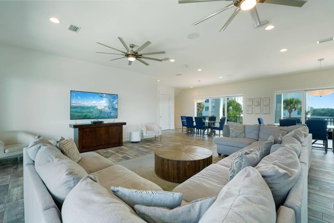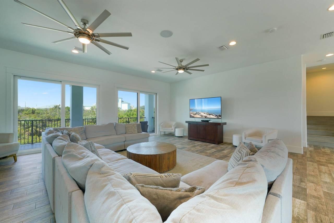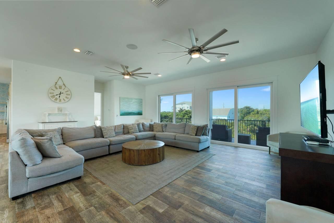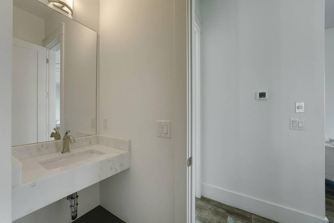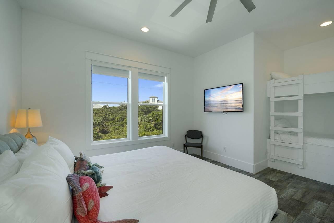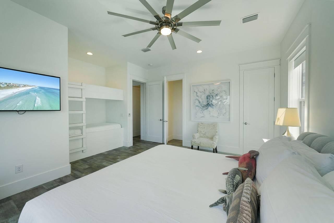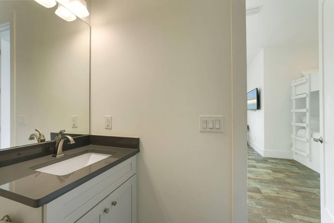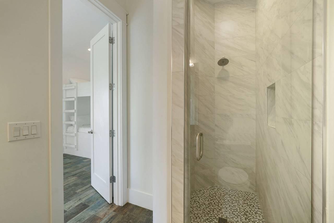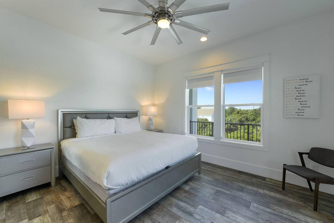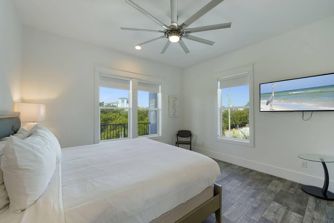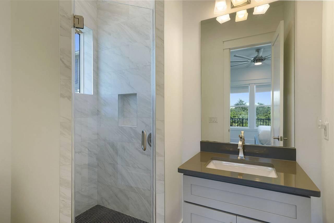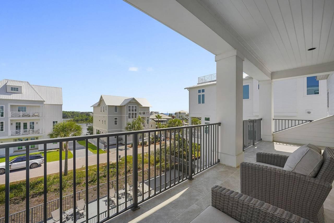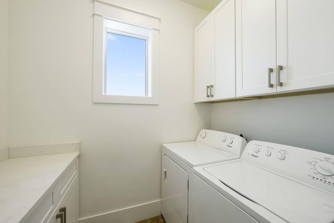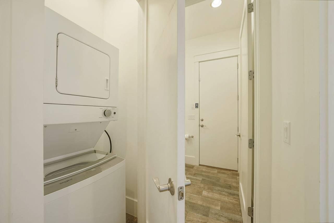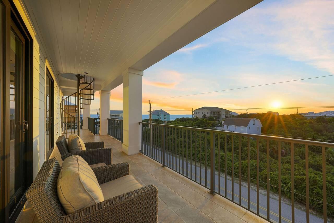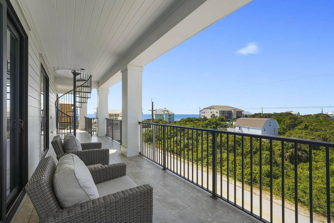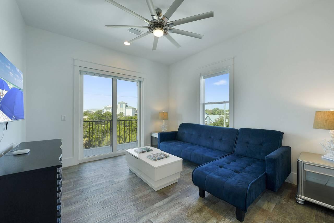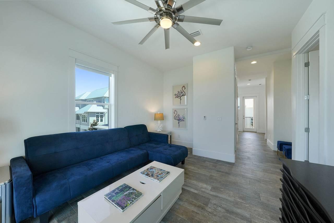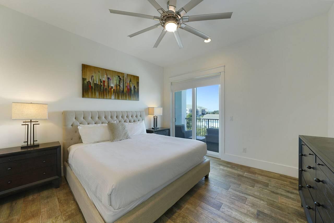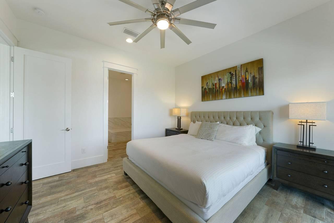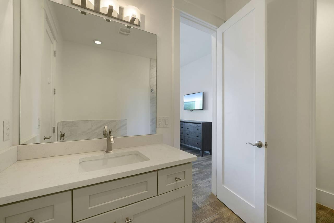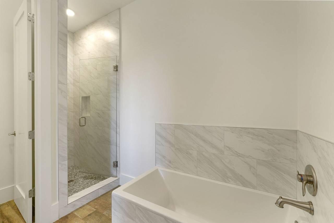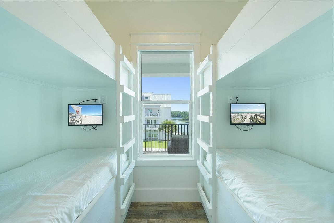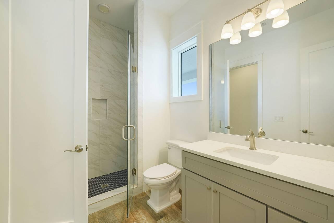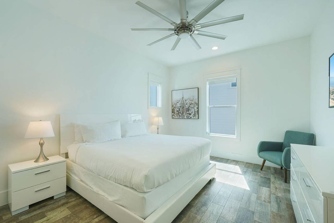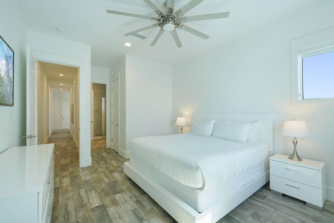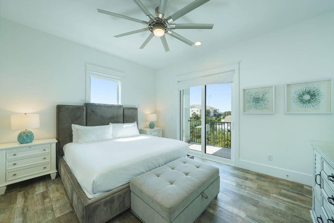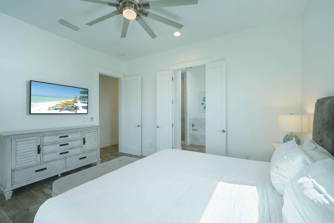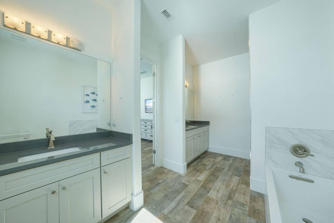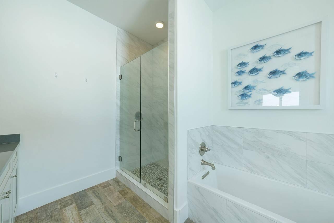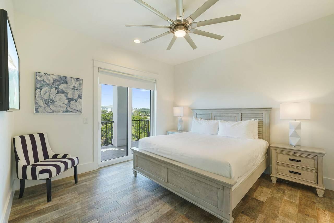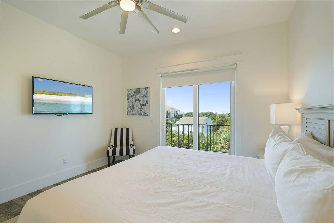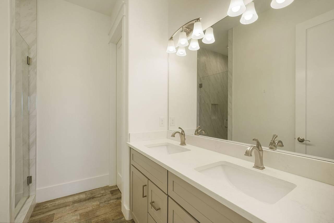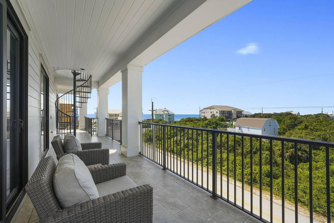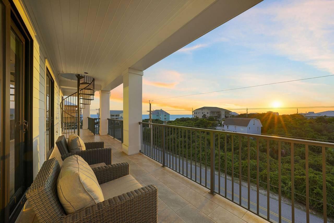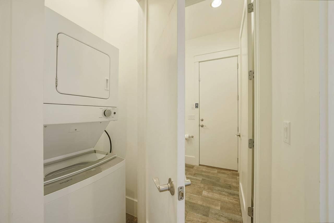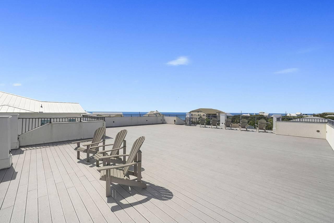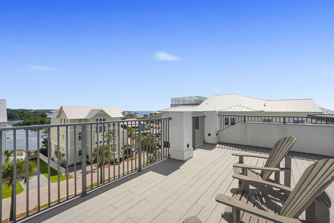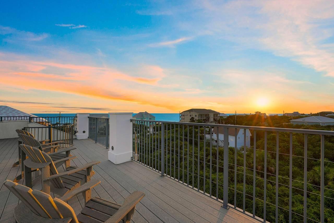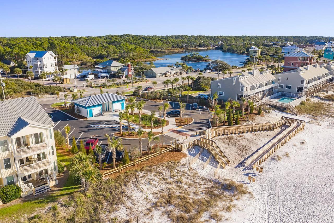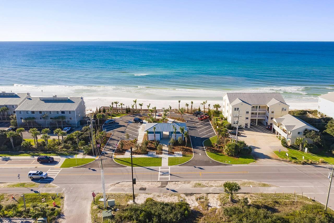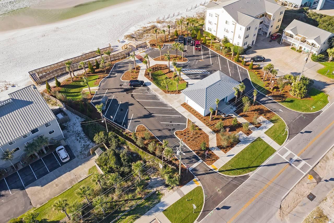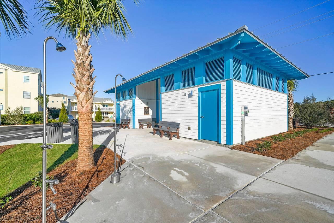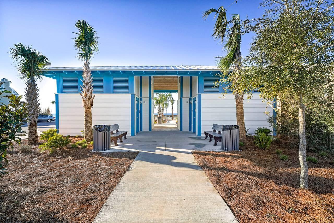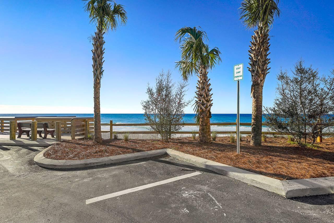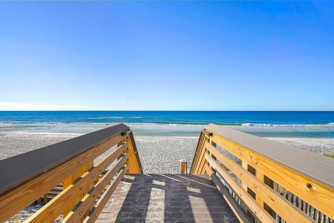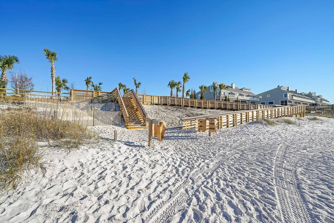Santa Rosa Beach, FL 32459
Property Inquiry
Contact Jeremy Ramsey about this property!
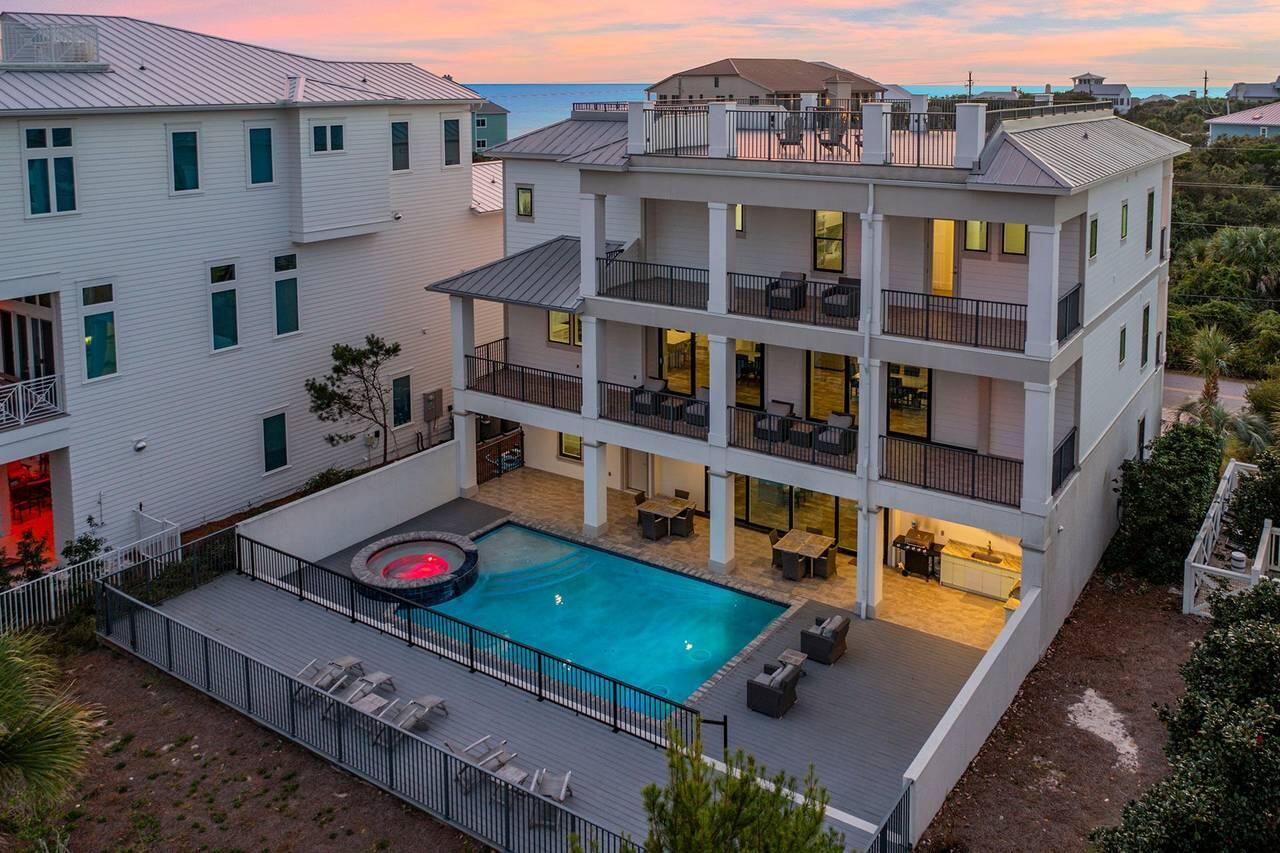
Property Details
Elevate your coastal lifestyle at 44 Hilltop, an exquisite 9-bedroom, 8.5-bathroom luxury retreat nestled in the coveted enclave of Dune Allen Beach on scenic 30A. Spanning three elegant stories this contemporary masterpiece is designed for effortless entertaining and indulgent living.From the moment you arrive, this home captivates you with its modern architectural flair and expansive layout. Each floor is graced with breezy verandas, while the crowning jewel--a spectacular rooftop observation deck--offers sweeping, unobstructed views of the Gulf of Mexico.Step inside to discover a sanctuary of style and comfort, where every bedroom is en-suite, several with private balconies, ensuring privacy and serenity for all. A private elevator offers seamless access to all levels, and abundant parking ensures ease for multiple guests.
The outdoor amenities are equally as impressive. A sparkling private pool and hot tub invites relaxation just steps from the sugar-white sands.
This home is perfect as a private family getaway or a high-performing investment property, With no HOA restrictions, this rare offering blends freedom, functionality, and coastal luxury like no other.
| COUNTY | Walton |
| SUBDIVISION | BEACH HIGHLAND |
| PARCEL ID | 04-3S-20-34020-00E-0030 |
| TYPE | Detached Single Family |
| STYLE | Beach House |
| ACREAGE | 0 |
| LOT ACCESS | County Road,Paved Road |
| LOT SIZE | 70 x 140 |
| HOA INCLUDE | N/A |
| HOA FEE | N/A |
| UTILITIES | Gas - Natural,Public Sewer,Public Water |
| PROJECT FACILITIES | N/A |
| ZONING | County,Resid Single Family |
| PARKING FEATURES | Garage Attached,Oversized |
| APPLIANCES | Auto Garage Door Opn,Dishwasher,Dryer,Ice Machine,Oven Self Cleaning,Range Hood,Stove/Oven Dual Fuel,Washer |
| ENERGY | AC - 2 or More,AC - Central Elect,Ceiling Fans,Double Pane Windows,Heat Cntrl Electric,Water Heater - Tnkls |
| INTERIOR | Breakfast Bar,Elevator,Floor Tile,Furnished - All,Kitchen Island,Owner's Closet,Window Treatment All |
| EXTERIOR | BBQ Pit/Grill,Deck Covered,Deck Open,Fenced Lot-Part,Pool - Gunite Concrt,Pool - In-Ground |
| ROOM DIMENSIONS | Great Room : 25 x 21 Kitchen : 15 x 15 Bedroom : 15 x 14 Bedroom : 14 x 20 Bedroom : 12 x 14 Bedroom : 13 x 14 Bedroom : 14 x 15 Bedroom : 13 x 15 Bunk Room : 10 x 8 Bedroom : 17 x 11 Bedroom : 13 x 11 |
Schools
Location & Map
From County Hwy 30A turn north onto Hilltop Dr. The house will be on your right.

