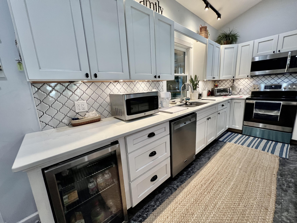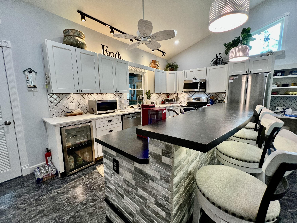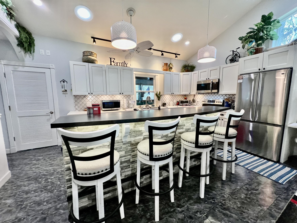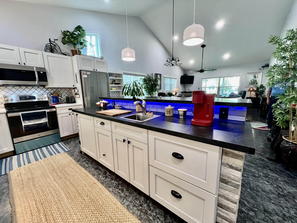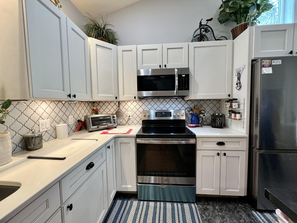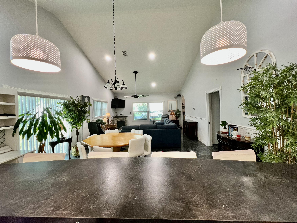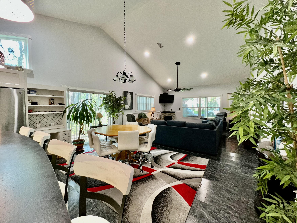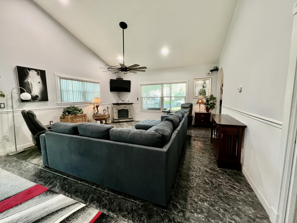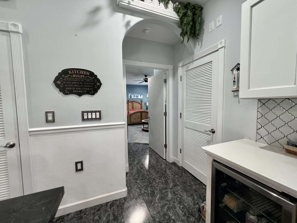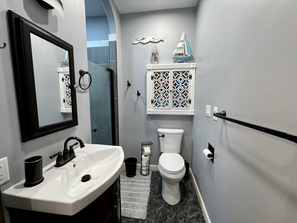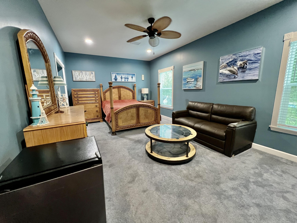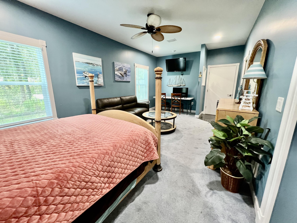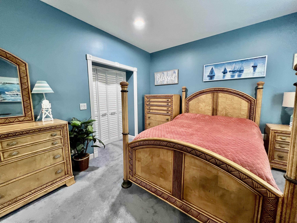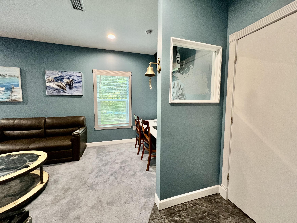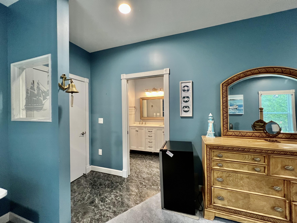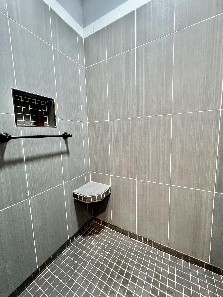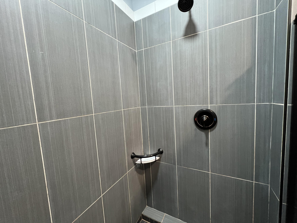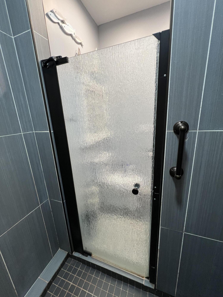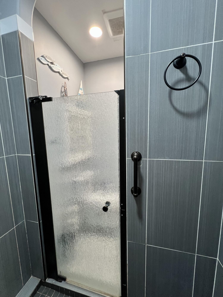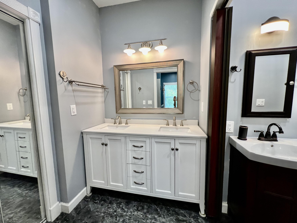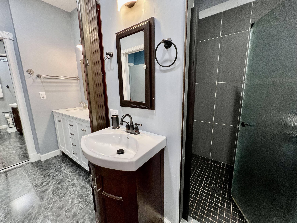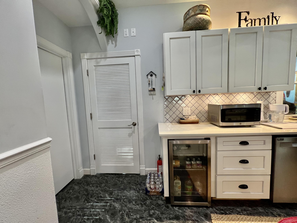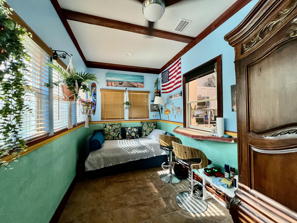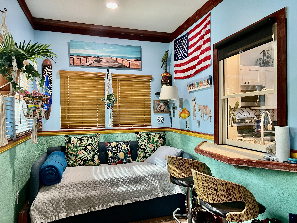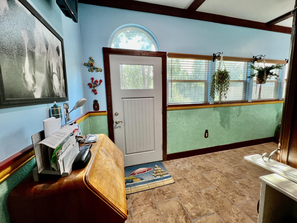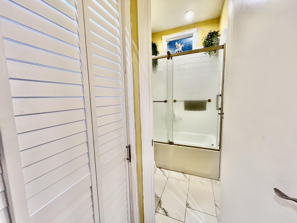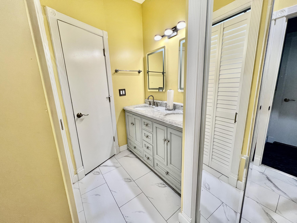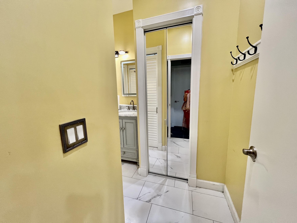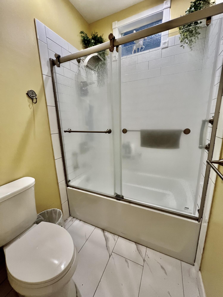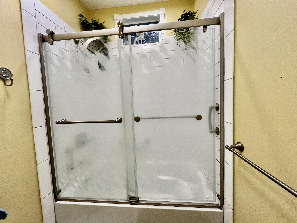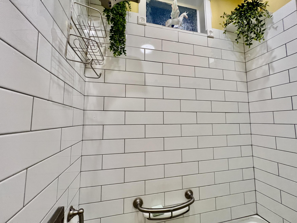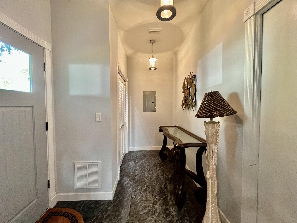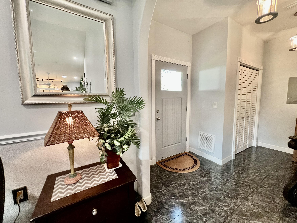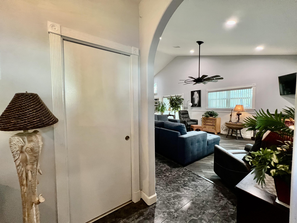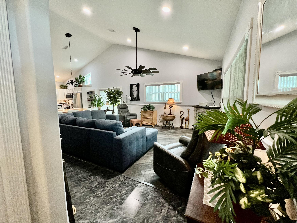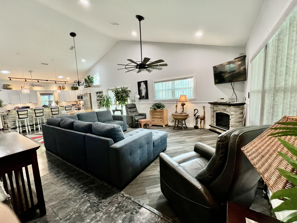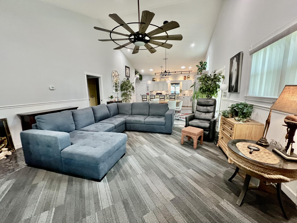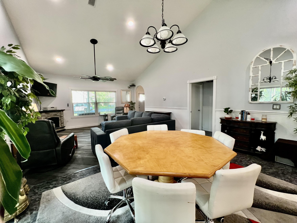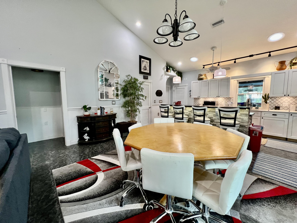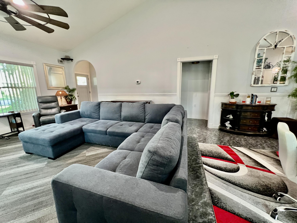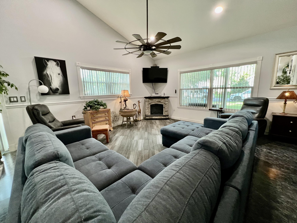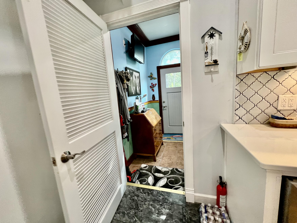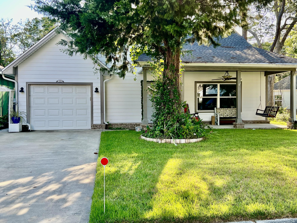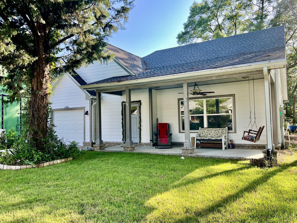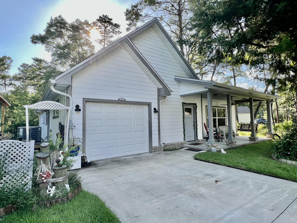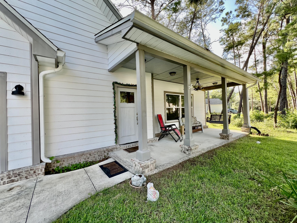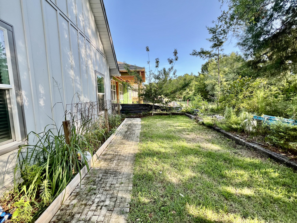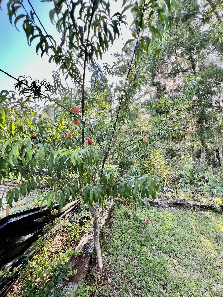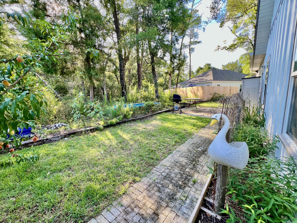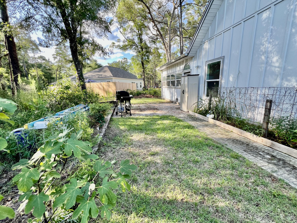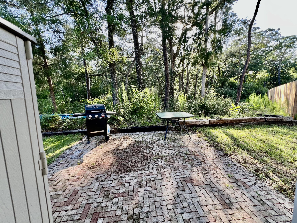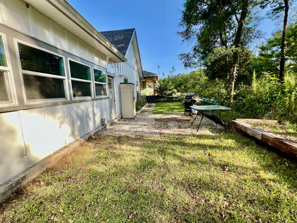Freeport, FL 32439
Property Inquiry
Contact Lisa Morgan about this property!
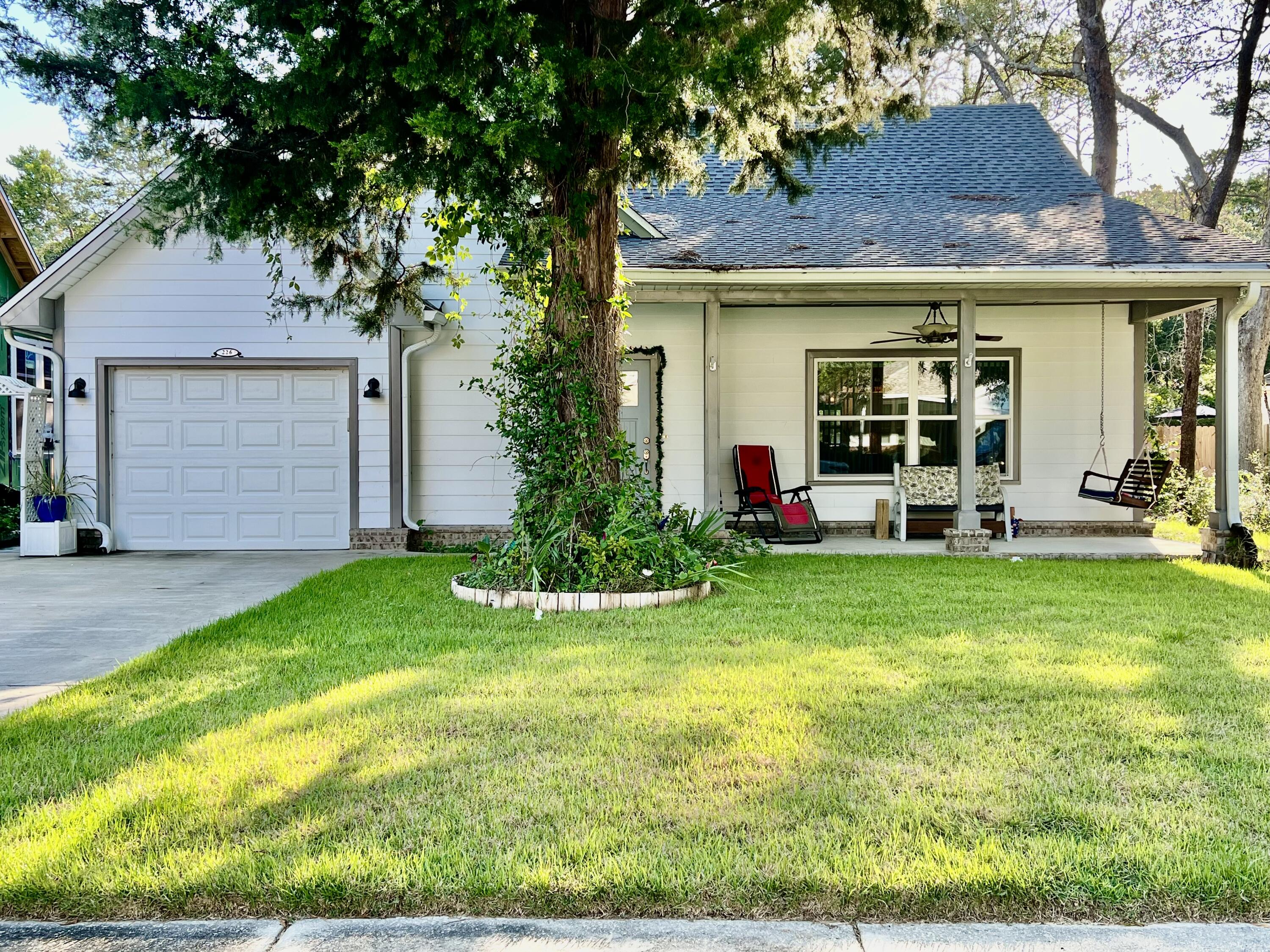
Property Details
Looking for a home that breaks the mold? This custom-designed beauty offers incredible flexibility, character, and comfort--originally built to operate as a bed-and-breakfast! Gourmet kitchen with a massive island, wine fridge, and custom lighting. Open-concept living and dining with cathedral ceilings and a cozy fireplace, this home was made to welcome. The spacious master suite includes a huge walk-in closet and private laundry access. A versatile front bedroom as a guest suite, office, or second master. Heated/cooled porch/bedroom features a charming pass-through window from the kitchen perfect for serving meals, snacks, or morning coffee. Lovingly nicknamed The Transformer House, this home has comfortably hosted up to 12 guests--ideal for multi-generational living or short term rental Designed with intention, this layout flows beautifully yet offers private zones that can be closed off or opened up as needed. The beautifully landscaped front yard, mature fig and peach trees, and outdoor seating area make the backyard an inviting escape. If you're looking for something beyond cookie-cutter, this is your opportunity to own a home full of purpose, charm, and unexpected possibilities.
| COUNTY | Walton |
| SUBDIVISION | LAGRANGE LANDING |
| PARCEL ID | 15-1S-19-23250-00C-0130 |
| TYPE | Detached Single Family |
| STYLE | Traditional |
| ACREAGE | 0 |
| LOT ACCESS | Paved Road |
| LOT SIZE | 100x50x100x50 |
| HOA INCLUDE | Accounting,Ground Keeping,Recreational Faclty |
| HOA FEE | 458.39 (Quarterly) |
| UTILITIES | Electric,Public Sewer,Public Water |
| PROJECT FACILITIES | Playground,Pool |
| ZONING | Resid Single Family |
| PARKING FEATURES | Garage Attached |
| APPLIANCES | Dishwasher,Disposal,Microwave,Refrigerator W/IceMk,Stove/Oven Electric,Wine Refrigerator |
| ENERGY | AC - Central Elect,Heat Cntrl Electric,Water Heater - Elect |
| INTERIOR | Fireplace,Floor Vinyl,Floor WW Carpet,Kitchen Island,Lighting Track,Pull Down Stairs,Washer/Dryer Hookup |
| EXTERIOR | Patio Open |
| ROOM DIMENSIONS | Family Room : 16.4 x 16.1 Dining Area : 8.4 x 16.1 Kitchen : 10.8 x 16.1 Master Bedroom : 22 x 12 Bedroom : 9 x 11.4 Bedroom : 7.8 x 18.11 |
Schools
Location & Map
Intersection of Hwy 331 and Hwy 20 head west on Hwy 20. Turn left onto Blue Ridge Pkwy then turn right onto Lagrange Landing. Keep going straight until road ends and turn right onto Marsh Landing N. Home will be on the left.

