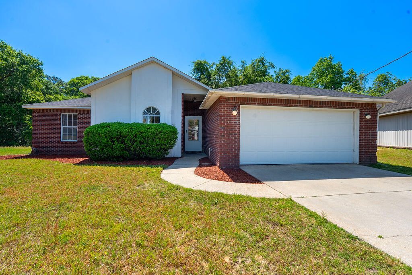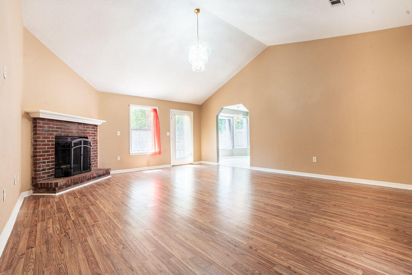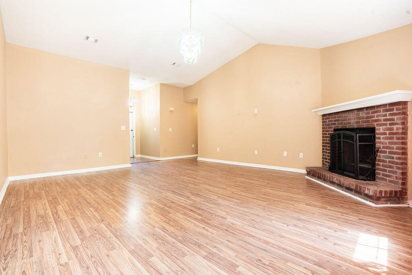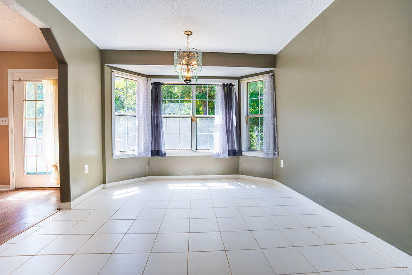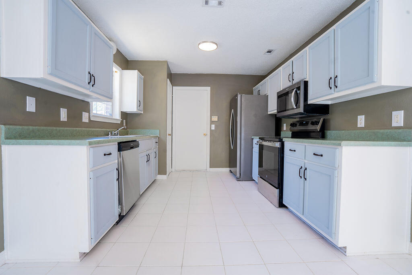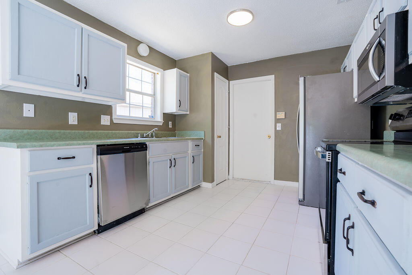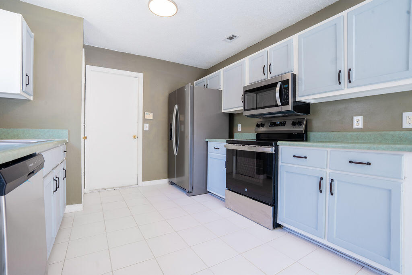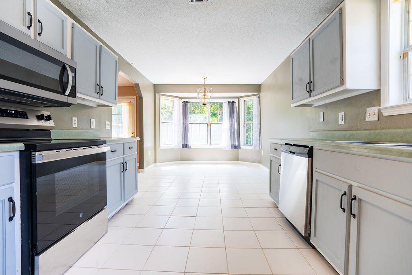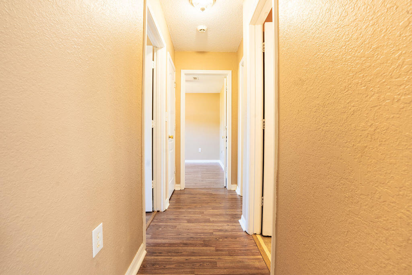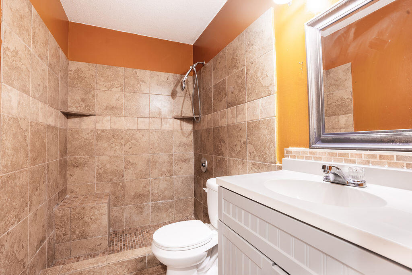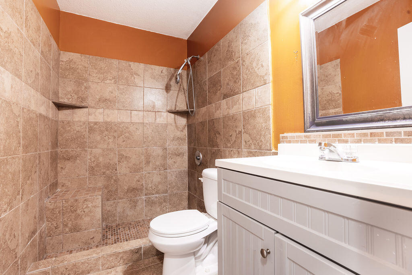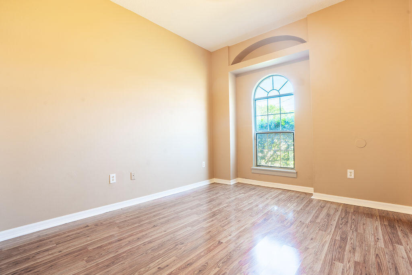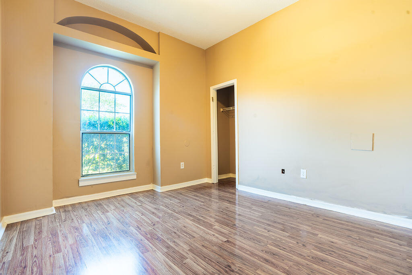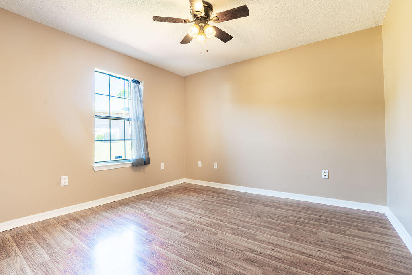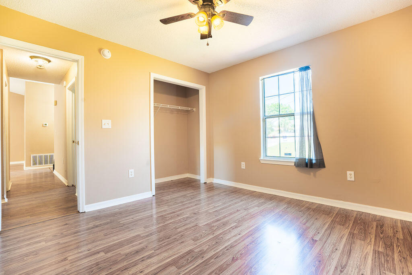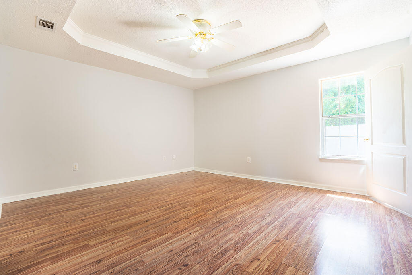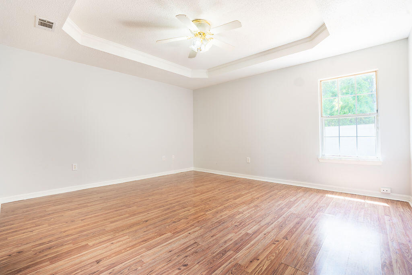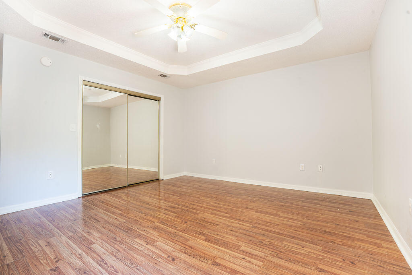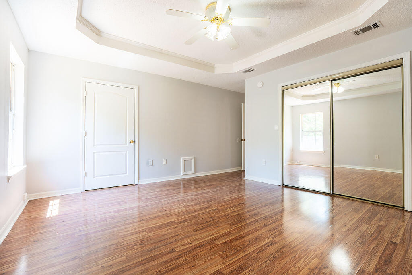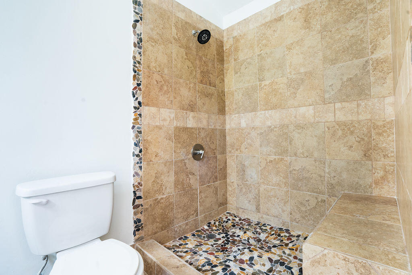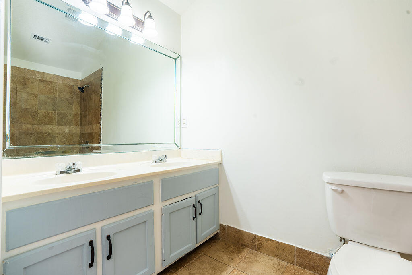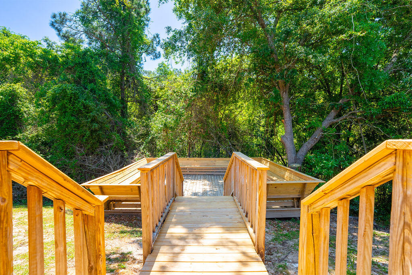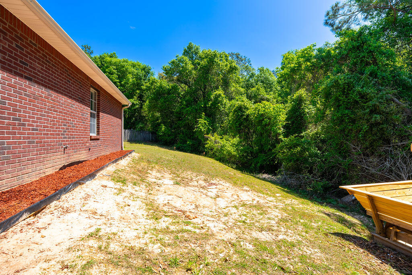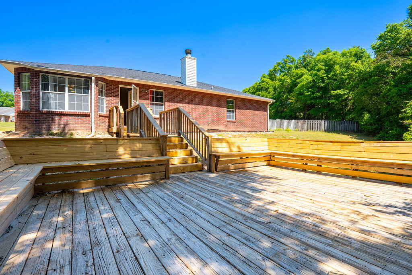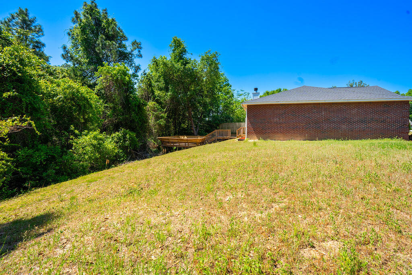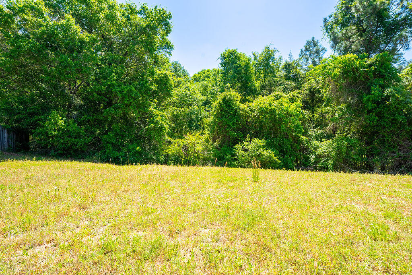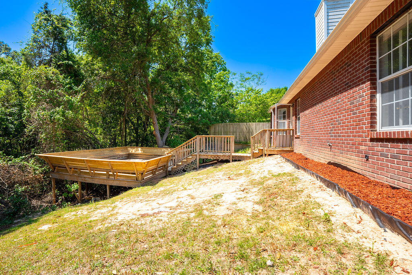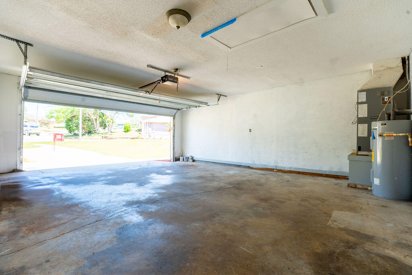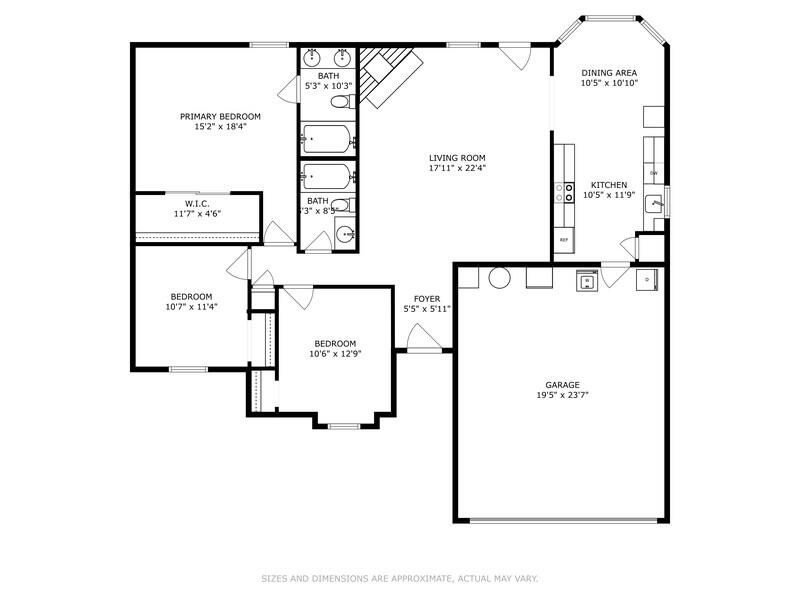Crestview, FL 32539
Property Inquiry
Contact John Henry about this property!
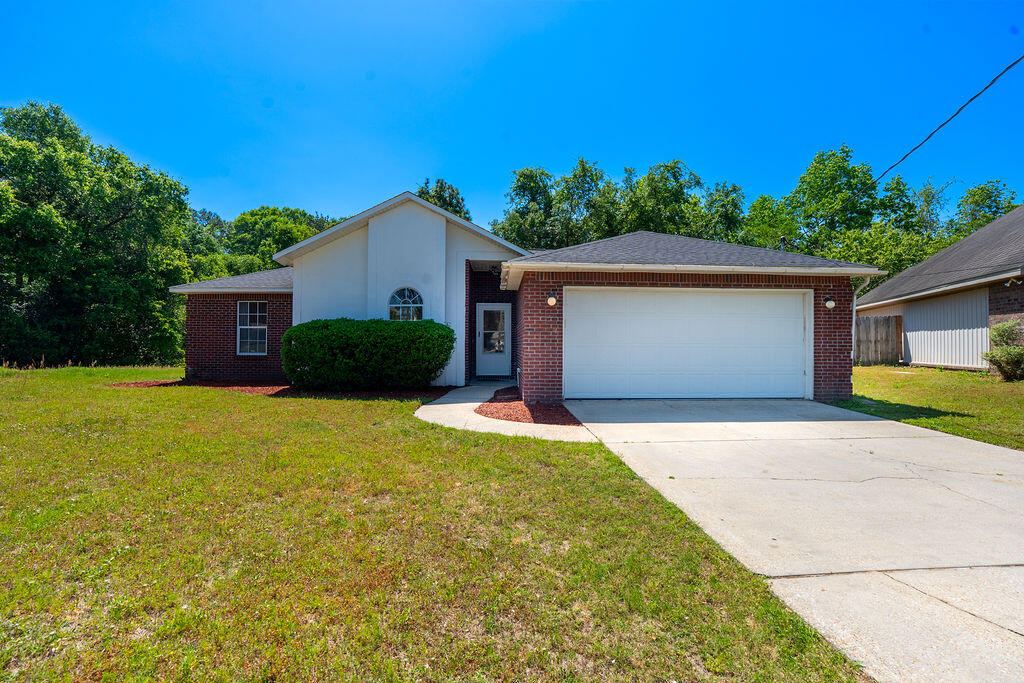
Property Details
Welcome home this All Brick home features brand-new stainless steel appliances and is ready for its new owners. Recent upgrades include a new roof (2021), water heater (2021), and HVAC system (2020), offering peace of mind and long-term value. Inside, you'll find 3 spacious bedrooms, 2 full bathrooms, and 1,578 square feet of comfortable living space. Enjoy the warmth of hardwood floors throughout, a cozy fireplace, and an open-concept living room with soaring cathedral ceilings. The master suite boasts a large walk-in closet and a coffered ceiling for an elegant touch. Step outside to a private backyard with a decka'perfect for relaxing or entertaining. A 2-car garage and ample closet space add to the home's functionality. With easy access to I-10 and military installations.
| COUNTY | Okaloosa |
| SUBDIVISION | SOUTHGATE PH 3 |
| PARCEL ID | 32-3N-23-3044-0000-0090 |
| TYPE | Detached Single Family |
| STYLE | Contemporary |
| ACREAGE | 0 |
| LOT ACCESS | City Road,Paved Road |
| LOT SIZE | 36X173X142X190 |
| HOA INCLUDE | N/A |
| HOA FEE | N/A |
| UTILITIES | Electric,Public Sewer,Public Water,Septic Tank |
| PROJECT FACILITIES | N/A |
| ZONING | Resid Single Family |
| PARKING FEATURES | Garage Attached |
| APPLIANCES | Auto Garage Door Opn,Dishwasher,Microwave,Oven Self Cleaning,Refrigerator W/IceMk,Smoke Detector,Stove/Oven Electric |
| ENERGY | AC - Central Elect,Ceiling Fans,Heat Cntrl Electric,Insulated Doors,Ridge Vent,Storm Doors,Water Heater - Elect |
| INTERIOR | Ceiling Cathedral,Ceiling Tray/Cofferd,Fireplace,Floor Hardwood,Newly Painted,Pull Down Stairs,Washer/Dryer Hookup |
| EXTERIOR | Deck Open,Fireplace,Porch Open,Rain Gutter |
| ROOM DIMENSIONS | Foyer : 5 x 5 Family Room : 17 x 22 Kitchen : 20 x 11 Master Bedroom : 15 x 18 Bedroom : 12 x 10.5 Bedroom : 11 x 10.5 Garage : 23.7 x 19 Full Bathroom : 5 x 8 Master Bathroom : 5 x 10 |
Schools
Location & Map
HWY 85 to JOHN KING road, first right on SOUGHGATE drive, home located at the end of cul-de-sac on the left.

