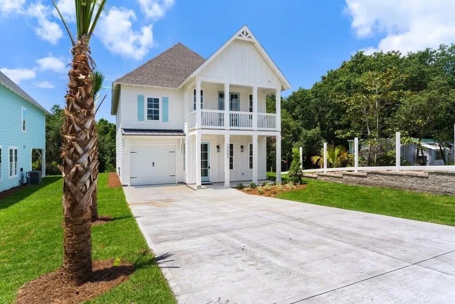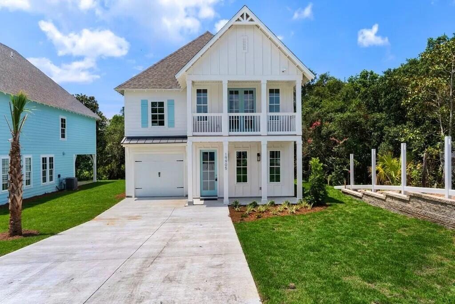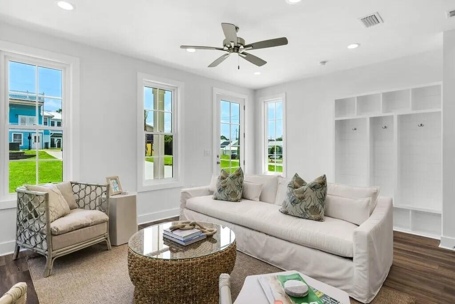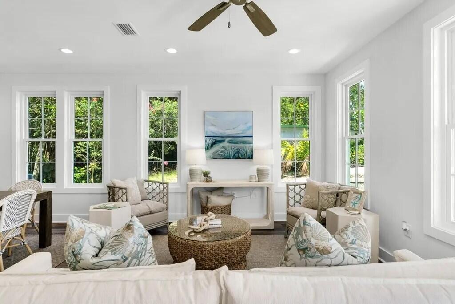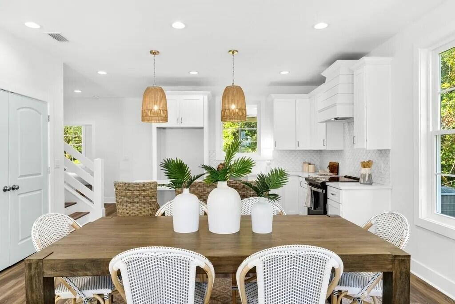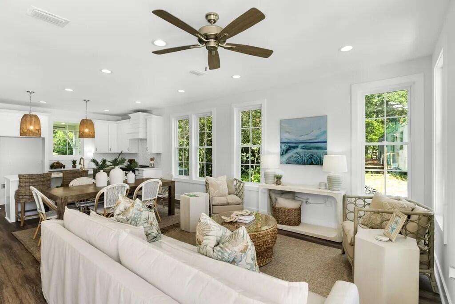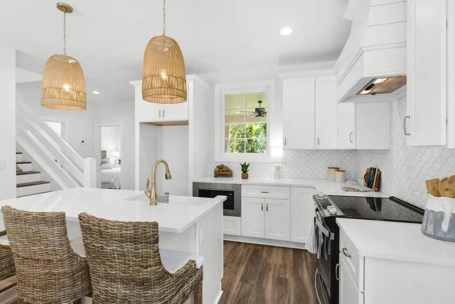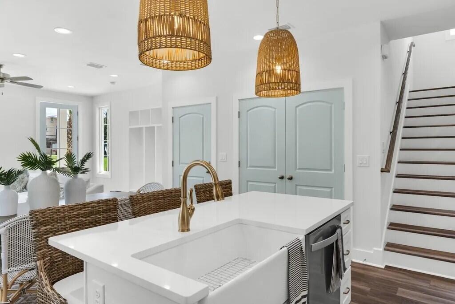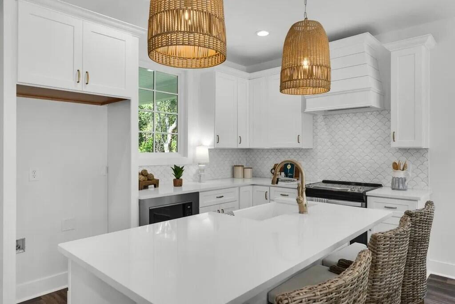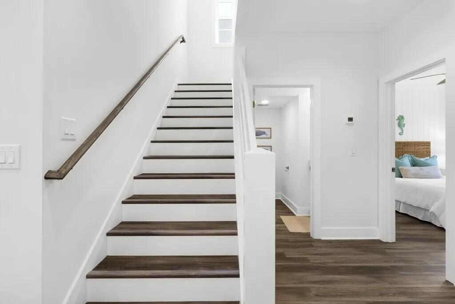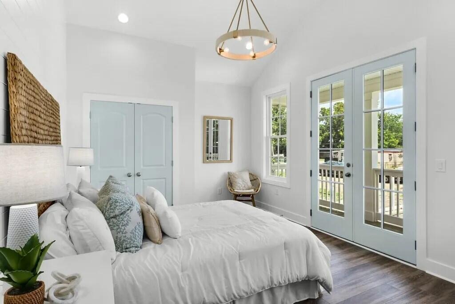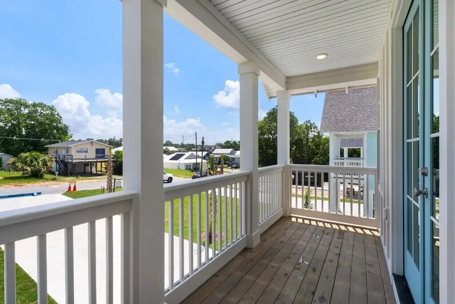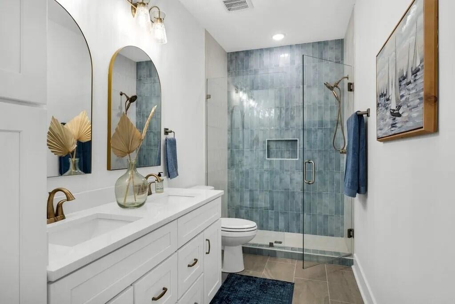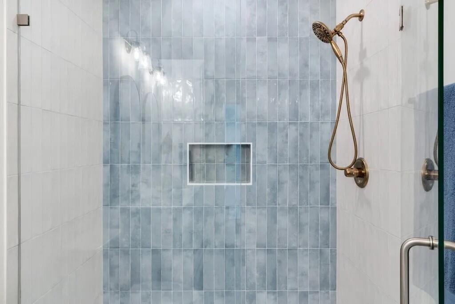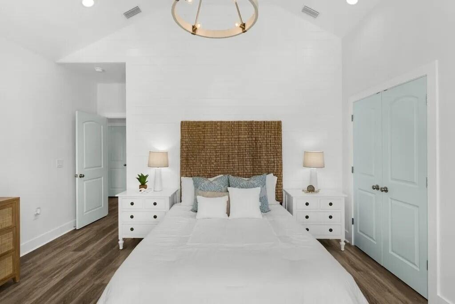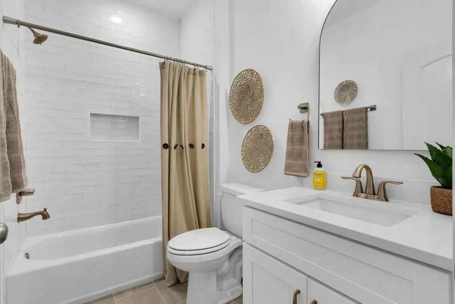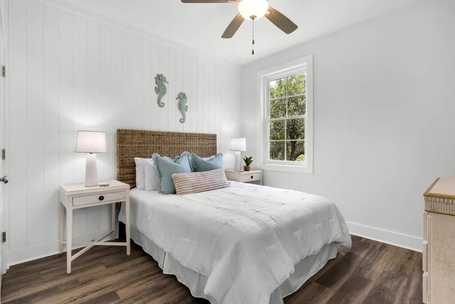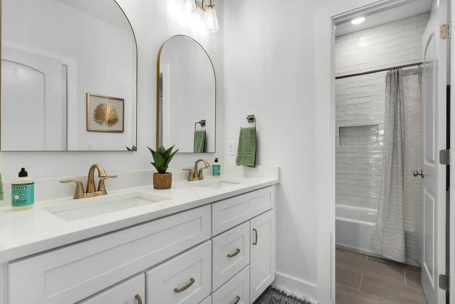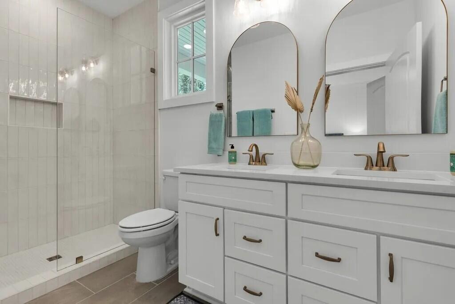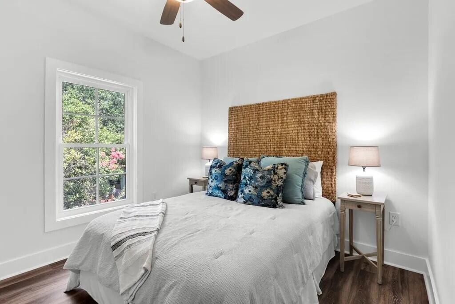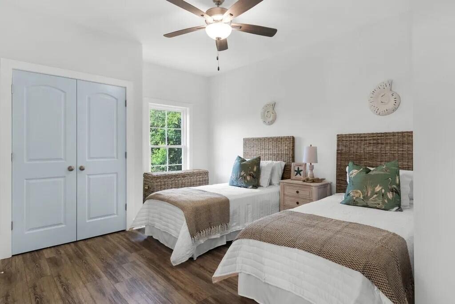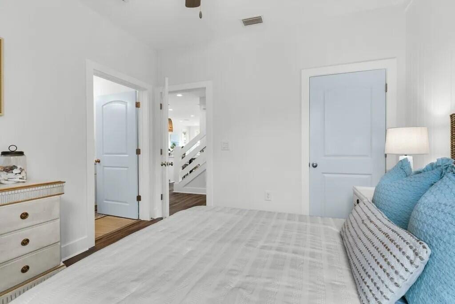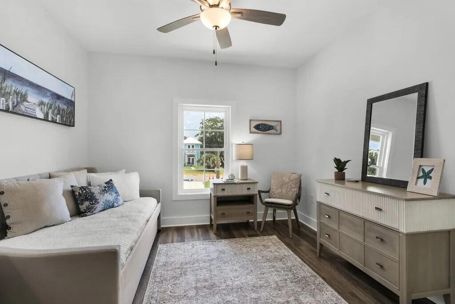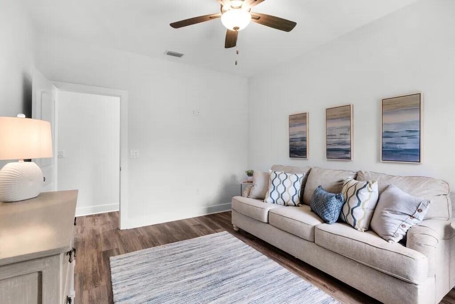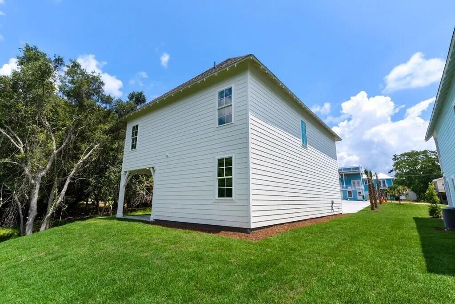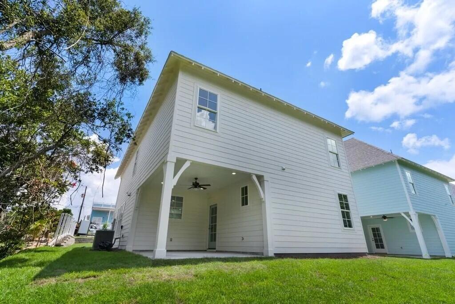Panama City Beach, FL 32413
Property Inquiry
Contact William Kilpatrick about this property!
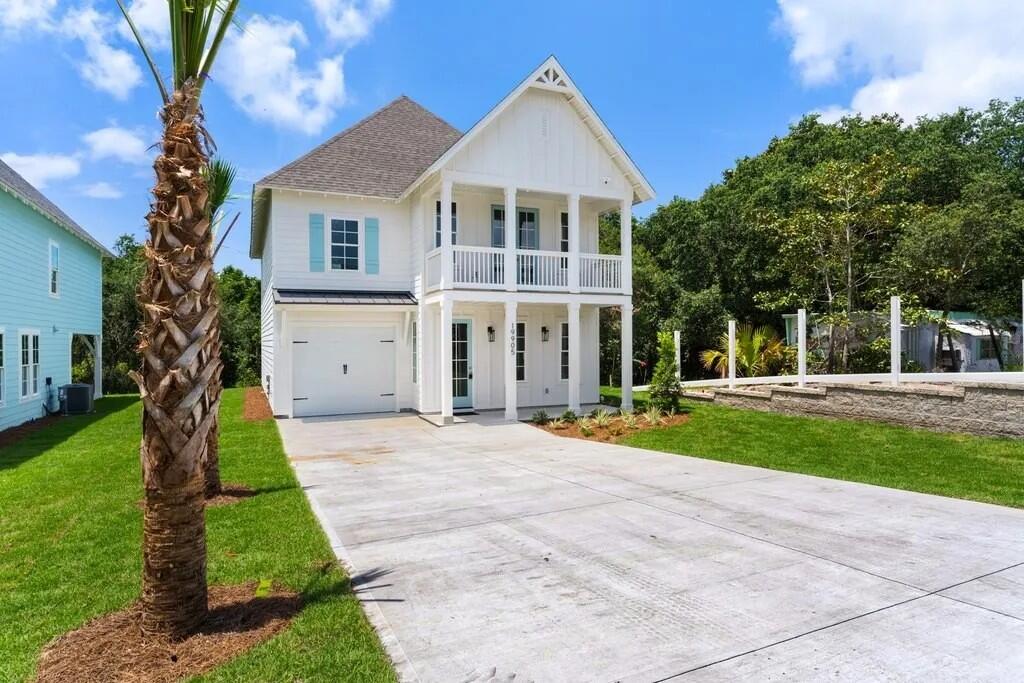
Property Details
Welcome to the Rosemary floor plan! It features five bedrooms, four and a half bathrooms and spans across 2233 square feet. As you make your way into the home, the foyer leads you into the open concept living and dining area. Off the foyer is access to the one car garage and pantry. The kitchen features a large center island and ample counter space, perfect for entertaining. The first-floor suite rests on the back of the home and features a spacious bedroom and spa-like bathroom with double vanities and a walk-in shower. Upstairs, you will find the primary suite that features French doors that lead to the private balcony. The primary suite features double vanities, and a walk-in tile shower. The second floor also features three more bedrooms, a bonus room, and two full bathrooms.
| COUNTY | Bay |
| SUBDIVISION | LAGUNA BEACH 8TH ADDN |
| PARCEL ID | 38186-030-000 |
| TYPE | Detached Single Family |
| STYLE | Beach House |
| ACREAGE | 0 |
| LOT ACCESS | N/A |
| LOT SIZE | 228 x 50 |
| HOA INCLUDE | N/A |
| HOA FEE | N/A |
| UTILITIES | Electric |
| PROJECT FACILITIES | N/A |
| ZONING | Resid Single Family |
| PARKING FEATURES | Garage |
| APPLIANCES | N/A |
| ENERGY | AC - Central Elect,Heat Cntrl Electric |
| INTERIOR | N/A |
| EXTERIOR | N/A |
| ROOM DIMENSIONS | Master Bedroom : 0 x 0 Kitchen : 0 x 0 Master Bathroom : 0 x 0 Garage : 0 x 0 Full Bathroom : 0 x 0 Dining Room : 0 x 0 Balcony : 0 x 0 |
Schools
Location & Map
N on S ArnoldTurn L on US 98 WTurn L on Lahan BlvdTurn right at the 2nd cross street onto Alta Vista DrTurn left onto W Governor DrTurn left onto Charlie Claude Dr

