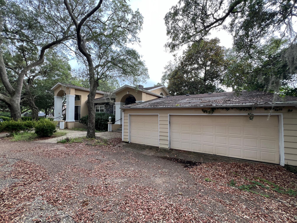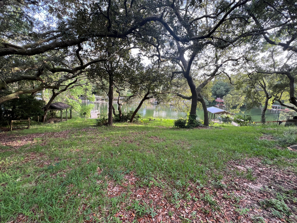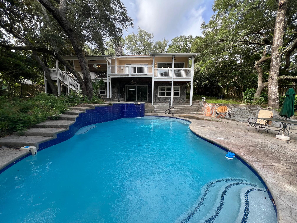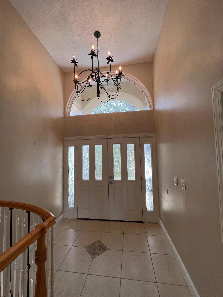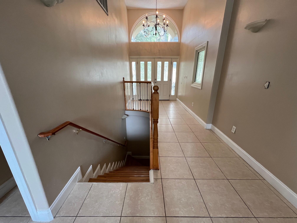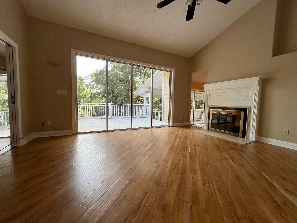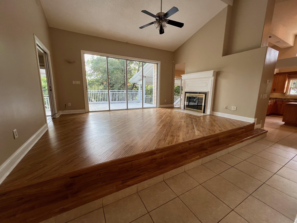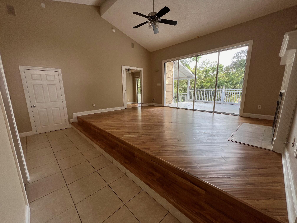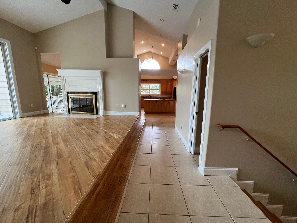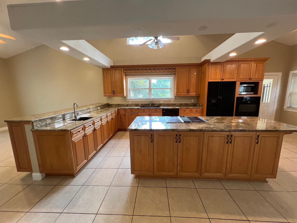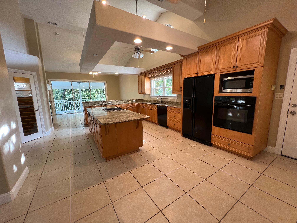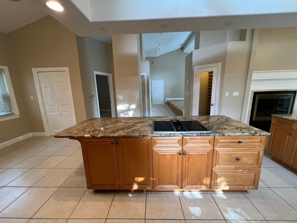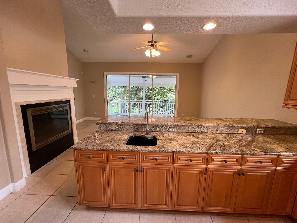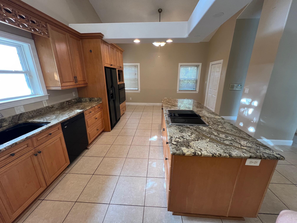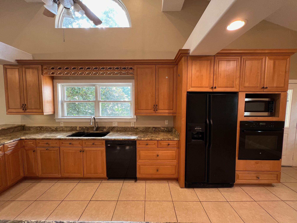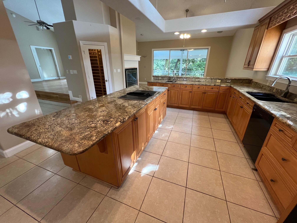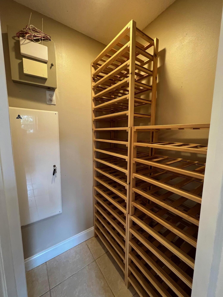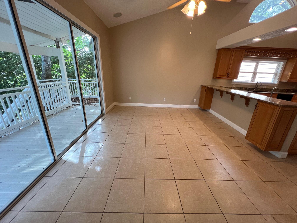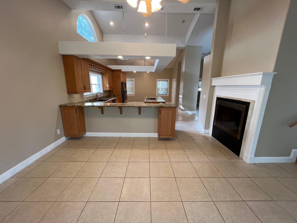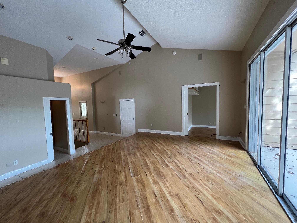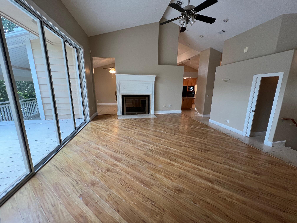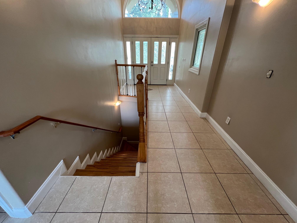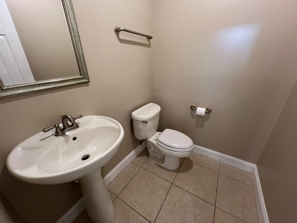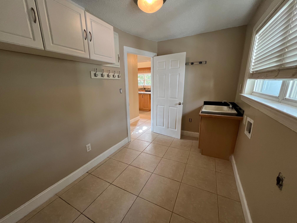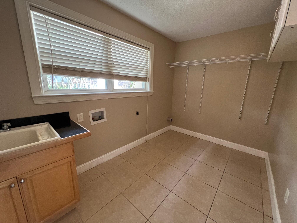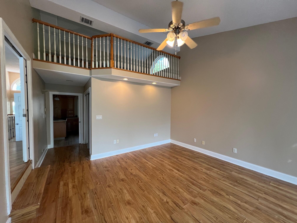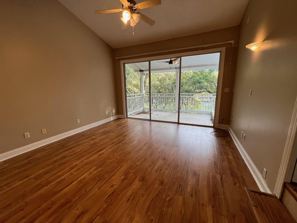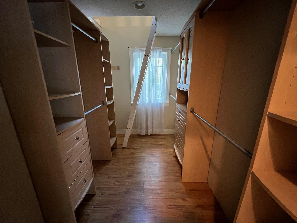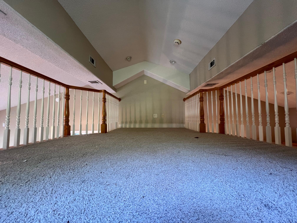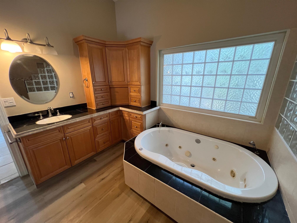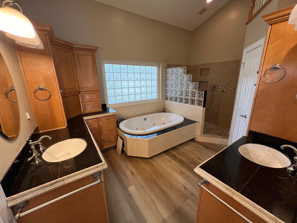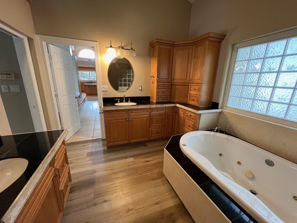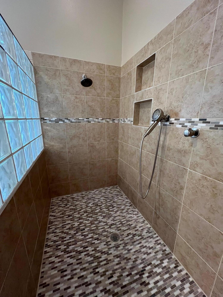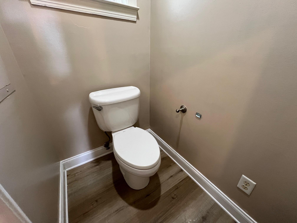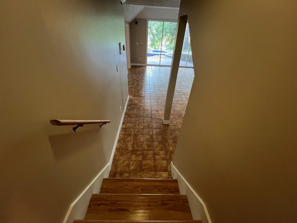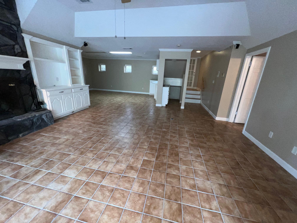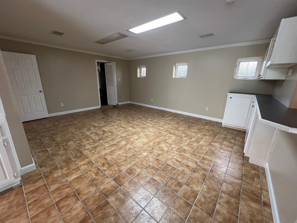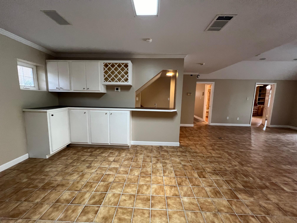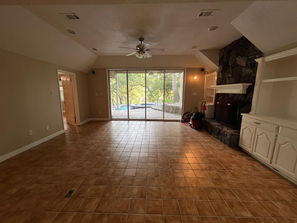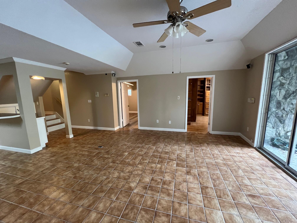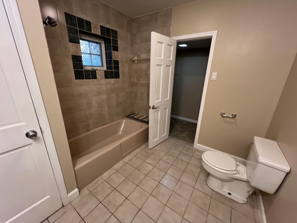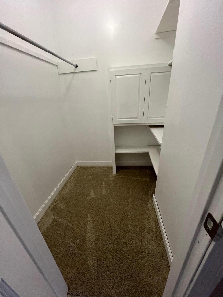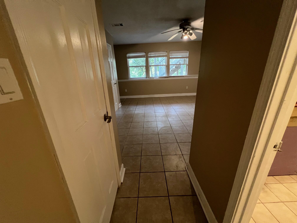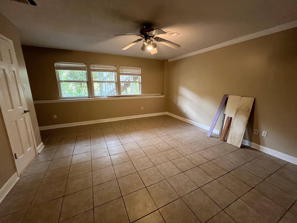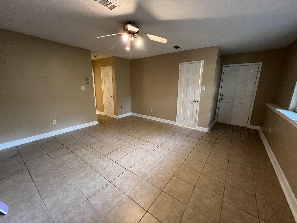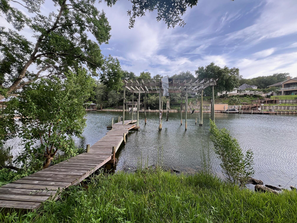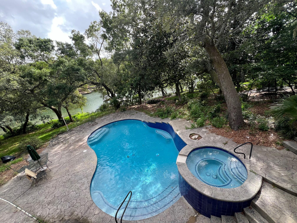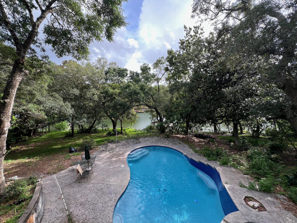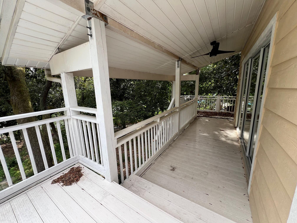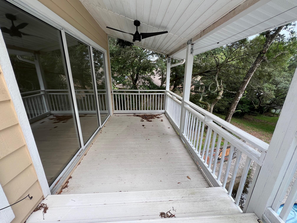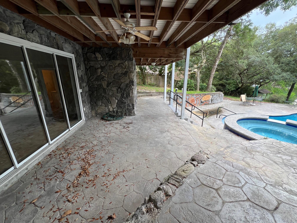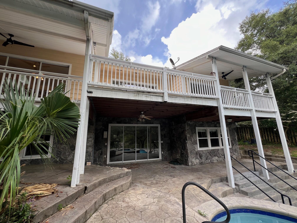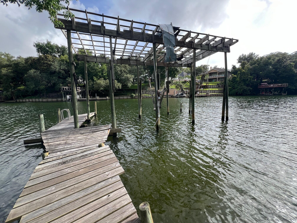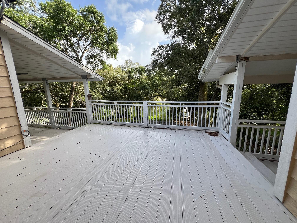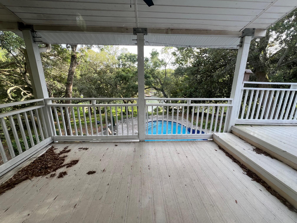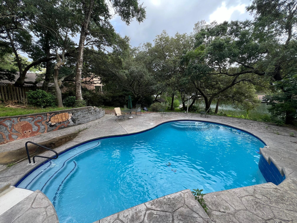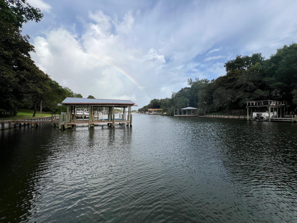Fort Walton Beach, FL 32547
Property Inquiry
Contact Judy Couto about this property!
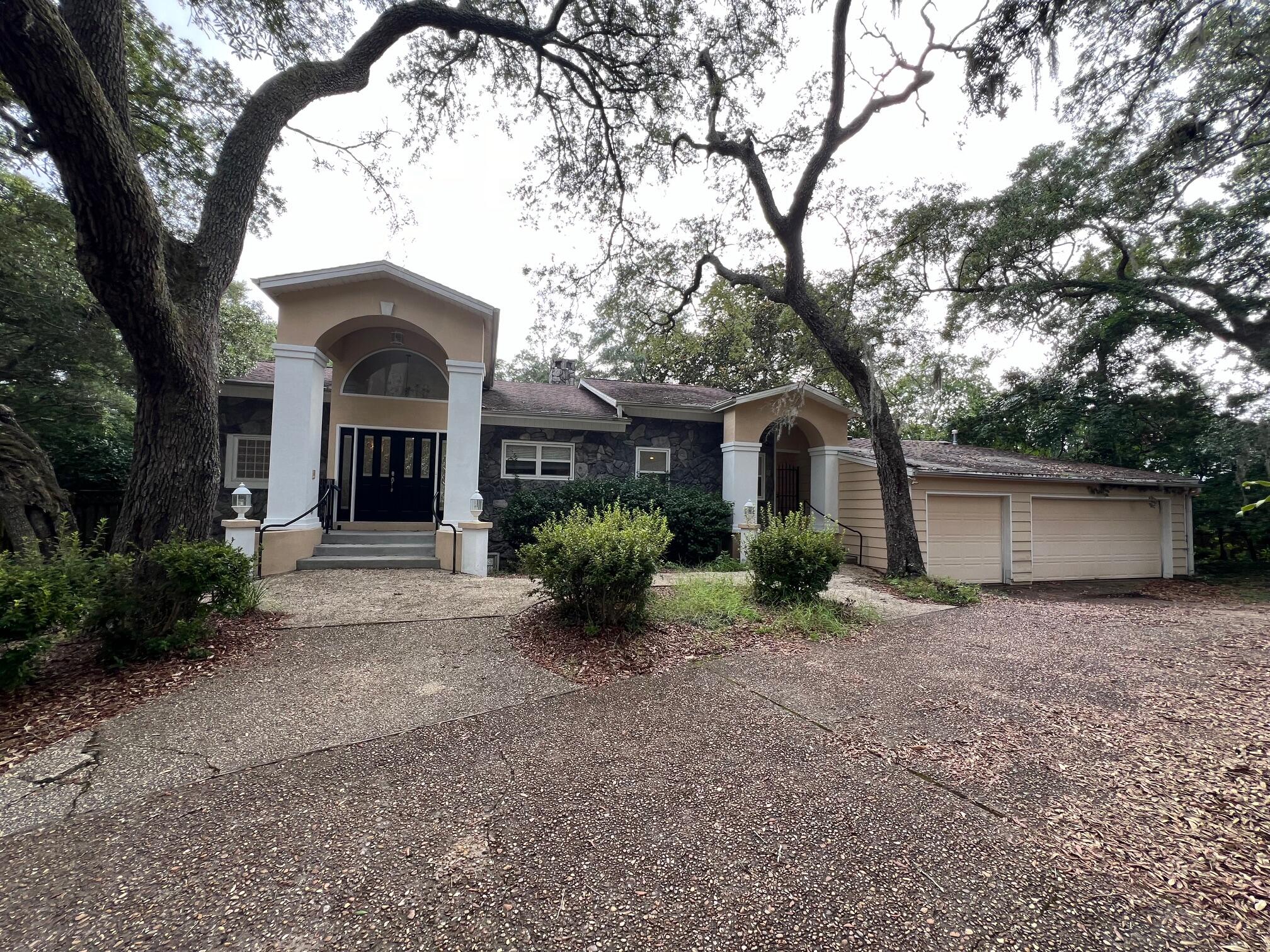
Rental Details
| SECURITY DEPOSIT | Yes |
| CREDIT CHECK | Yes |
| PET FRIENDLY | Restrictions Apply |
Property Details
Gorgeous Waterfront Location, Close to Beaches, Bases, Schools & Shopping! 106 feet on protected deep water of Chula Vista Bayou, this Waterfront 4 Bedroom, 3.5 Bath home is located at the end of a cul-de-sac and has a 3-Car Garage! There is laminate and tile flooring throughout most of the home. The 2nd (main) floor has multiple wall-to-wall over-size sliding glass doors overlooking the bayou. There is a Large Primary Living Room with a Serene Waterfront view and features high ceilings, plenty of natural light and a two-sided wood burning fireplace that also adjoins the Dining Room. The Gourmet Kitchen has Wood Cabinets, Granite Counter Tops, a second Sink, 2 Pantries, Breakfast Bar, Cooktop, GE Profile Oven, Microwave and opens to the Breakfast Room. The Laundry Room has a utility sink and lots of storage space. The Waterfront Master Suite has a walk-in closet with plenty of storage space, Jacuzzi tub, Two Vanities and an elegant Tiled Shower. The loft in Master is accessible through a ladder in the closet. There is half bath for guests. Downstairs/Basement has a Large Living room with Fireplace and built in Bookcases, 2 additional Large Bedrooms, a Wet Bar, 2 full Baths PLUS an office (with built-in bookcases) that can be utilized as an additional bedroom! One of the Bedrooms has two large closets and a door that leads to the Back yard. Outside, you will enjoy an amazing back yard oasis with a private composite Decking balcony, open and covered patio areas, shed, dock (needs work but is functional,) sparkling Gunite, In-Ground Pool w/Spa! This is the perfect place to relax or entertain! The three car garage is high and wide with lots of vertical space in addition to the three car spaces. There is also a lawn pump/Sprinkler system, security system and a Whole House Gas Generator (offered as-is.) The HVAC is a high efficiency Geo-Thermal unit! This home is also listed for sale.
| COUNTY | Okaloosa |
| SUBDIVISION | Whisperwood Estates |
| PARCEL ID | 25-1S-24-0000-0002-0010 |
| TYPE | Rental |
| STYLE | Ranch |
| ACREAGE | 1 |
| LOT ACCESS | County Road,Paved Road |
| LOT SIZE | 105x244x106x244 |
| HOA INCLUDE | N/A |
| HOA FEE | N/A |
| UTILITIES | N/A |
| PROJECT FACILITIES | N/A |
| ZONING | County |
| PARKING FEATURES | Garage,Guest,Oversized |
| APPLIANCES | Auto Garage Door Opn,Central Vacuum,Cooktop,Dishwasher,Disposal,Intercom,Microwave,Refrigerator,Security System,Smoke Detector |
| ENERGY | AC - High Efficiency,Ceiling Fans,Double Pane Windows,Geothermal,Heat High Efficiency,Water Heater - Gas |
| INTERIOR | Breakfast Bar,Built-In Bookcases,Ceiling Vaulted,Fireplace 2+,Floor Laminate,Floor Tile,Guest Quarters,Kitchen Island,Pantry,Renovated,Washer/Dryer Hookup,Wet Bar,Window Treatment All |
| EXTERIOR | Balcony,Boathouse,Boatlift,Deck Open,Dock,Fenced Back Yard,Hot Tub,Hurricane Shutters,Lawn Pump,Patio Covered,Pavillion/Gazebo,Pool - In-Ground,Sprinkler System |
| ROOM DIMENSIONS | N/A |
Schools
Location & Map
North on Lewis Turn - Right on Eldridge, Right on Whisperwood - #902 will be on your right at the end of the cul-de-sac

