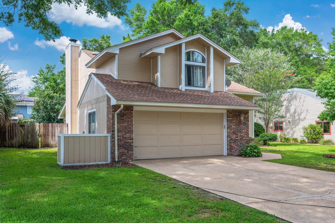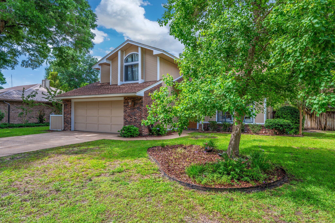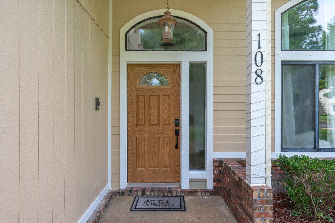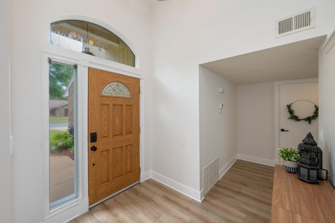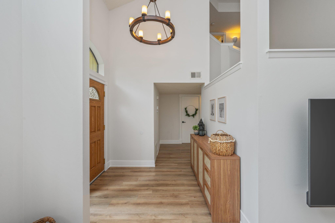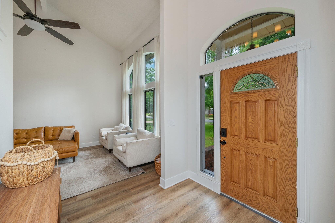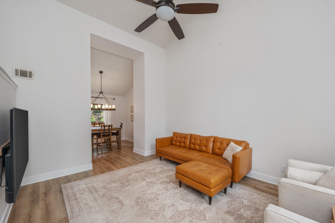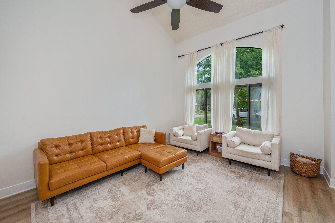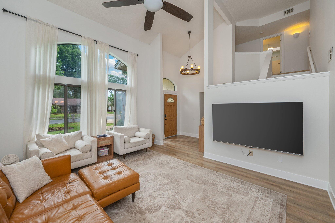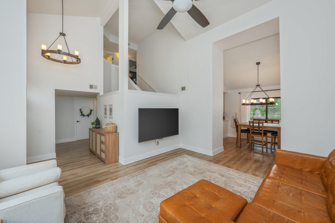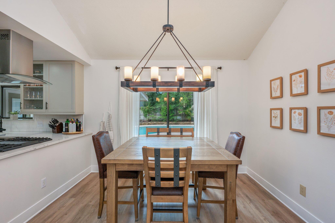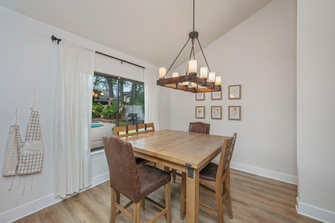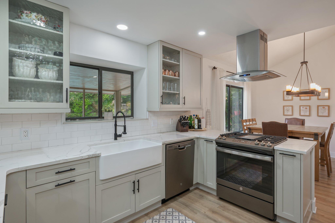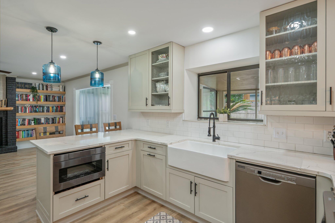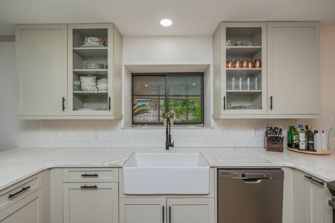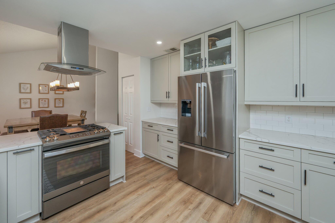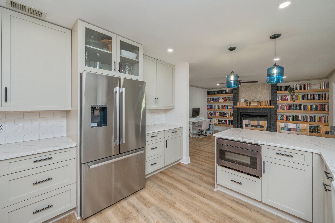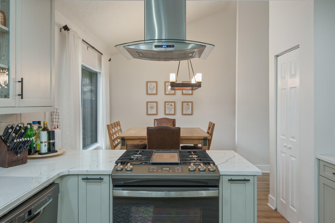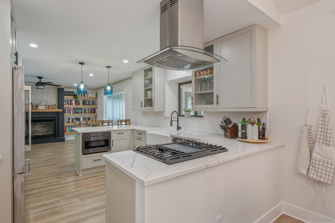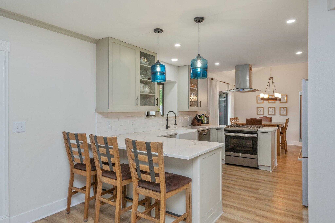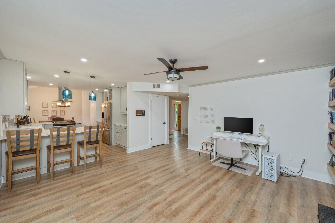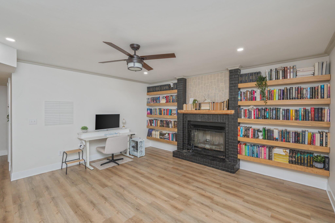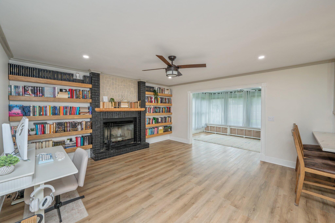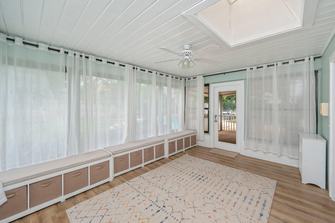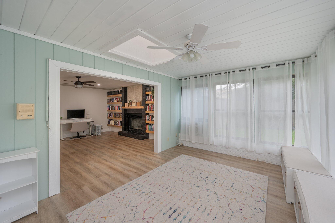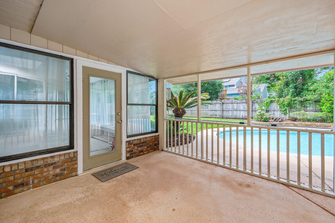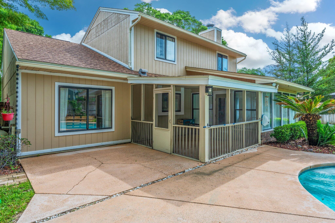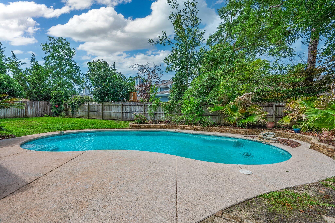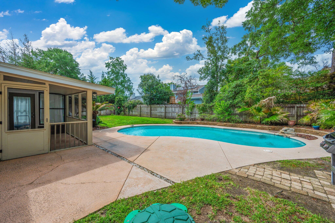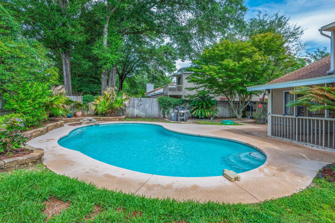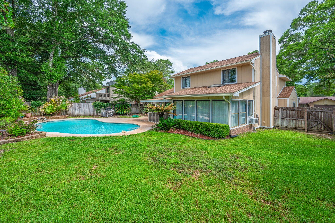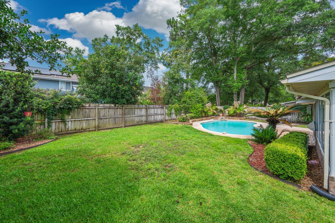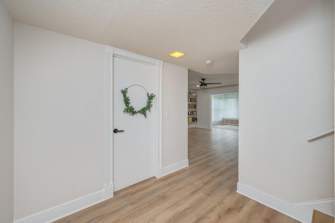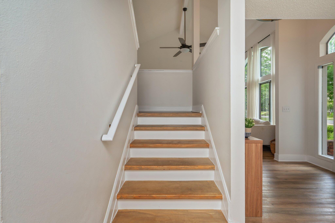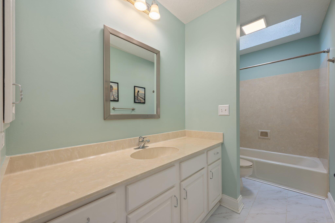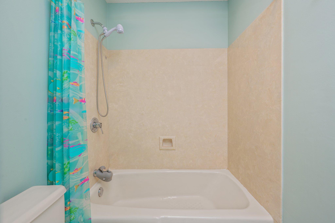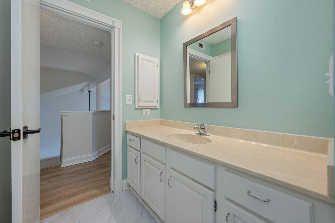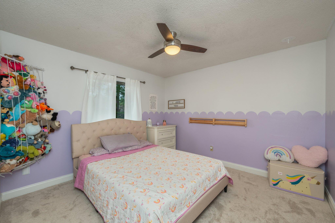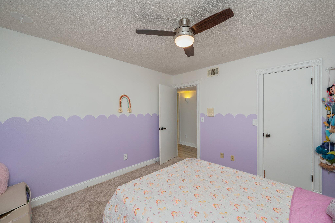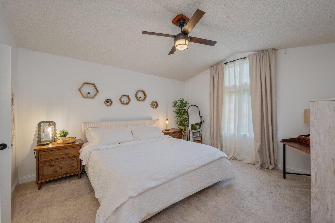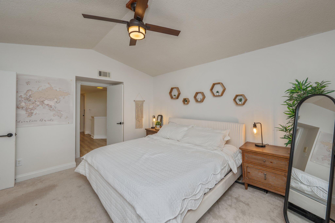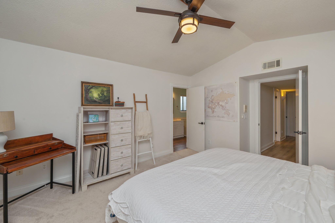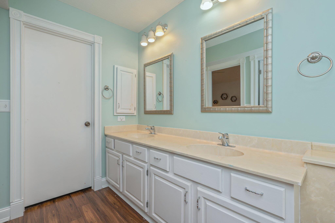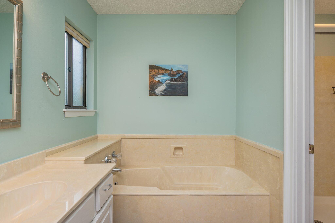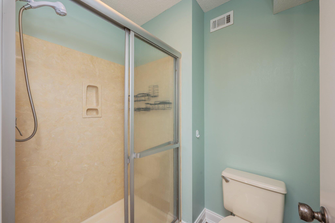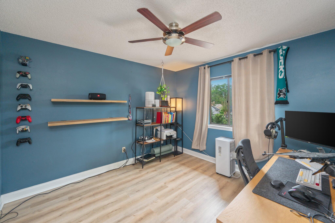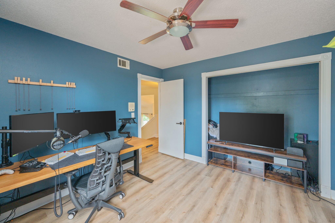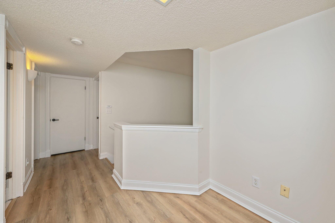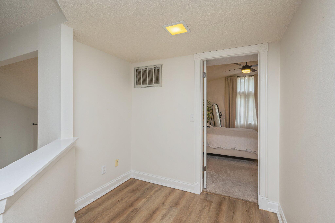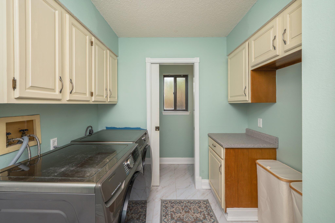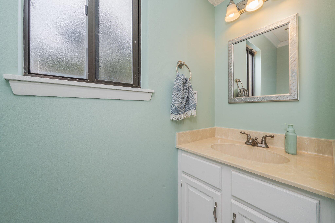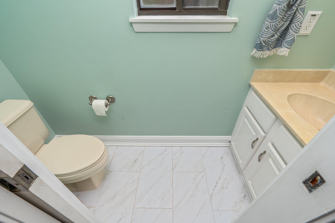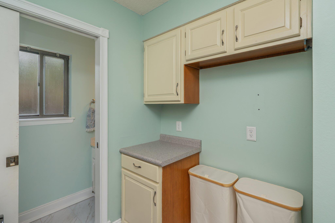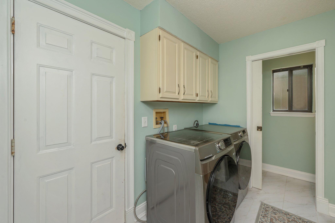Niceville, FL 32578
Property Inquiry
Contact Carli Harman about this property!
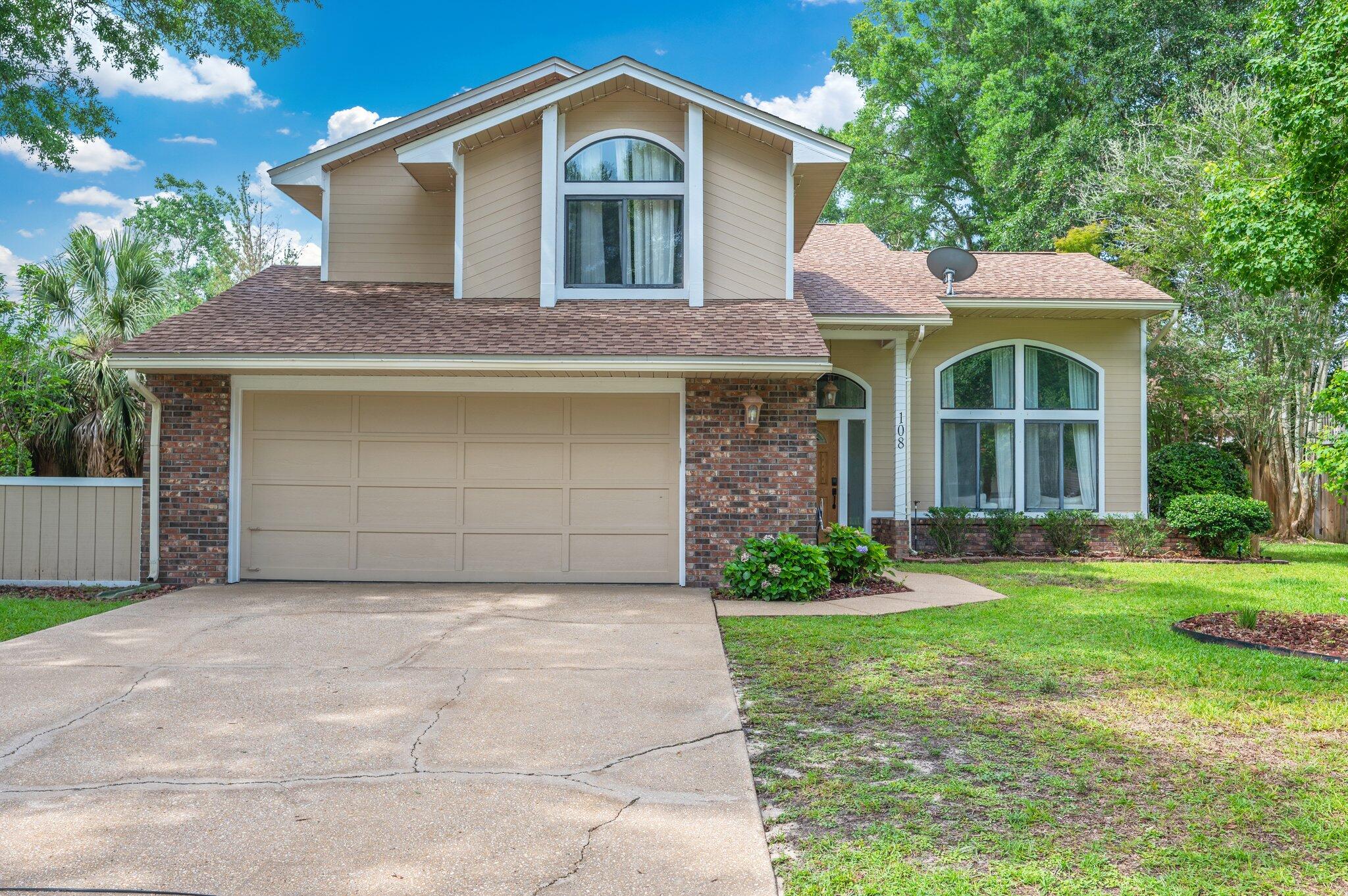
Property Details
Find this updated POOL HOME perfectly located in the desirable Rockywood neighborhood of Niceville, just 1/4 mile from the Publix shopping center and 1/2 mile from the Rocky Runway Municipal Park. Soaring cathedral ceilings welcome you into the light-filled living and formal dining space that then flows seamlessly into the fully renovated kitchen with custom cabinetry, farmhouse sink, all new stainless steel appliances, and gorgeous quartz counters. Off of the kitchen, discover a cozy family room with painted brick fireplace and custom, built-in shelving perfect for quiet gatherings. Fall in love with the additional, flexible space provided by the heated and cooled sun room (NOT INCLUDED in the listed square footage) bathed in natural light. Continue through the sun room to the covered, screen-enclosed patio and then to the POOL deck surrounded by lush, mature landscaping and plenty of open grassy area for play and entertainment! Back inside, a convenient half bathroom and laundry/utility room round out the main floor. Upstairs, discover three spacious bedrooms and two full baths. The primary bedroom features cathedral ceilings and an ensuite bath with separate garden tub and shower as well as a generous walk in closet. This home is ready for its new owners to enjoy a carefree summer poolside! Recent updates include full interior paint (2024), new flooring (2024), renovated stairs (2024), added pantry in kitchen (2023), HVAC (2022), Water Heater (2021), full exterior paint (2022), kitchen remodel/renovation (2020), Roof (2015).
Zoned for highly rated Plew Elementary, Ruckel Middle, and Niceville High Schools. Enjoy easy commutes to Eglin, Hurlburt, Duke, 7th Group, EOD Range.
| COUNTY | Okaloosa |
| SUBDIVISION | ROCKYWOOD PH 1 |
| PARCEL ID | 09-1S-22-319A-0000-0130 |
| TYPE | Detached Single Family |
| STYLE | Traditional |
| ACREAGE | 0 |
| LOT ACCESS | Paved Road |
| LOT SIZE | 76.93x124 |
| HOA INCLUDE | N/A |
| HOA FEE | N/A |
| UTILITIES | Electric,Gas - Natural,Public Sewer,Public Water,TV Cable |
| PROJECT FACILITIES | N/A |
| ZONING | Resid Single Family |
| PARKING FEATURES | Garage Attached |
| APPLIANCES | Auto Garage Door Opn,Dishwasher,Microwave,Refrigerator,Stove/Oven Gas |
| ENERGY | AC - Central Elect,Ceiling Fans,Heat Cntrl Electric,Water Heater - Gas |
| INTERIOR | Breakfast Bar,Ceiling Vaulted,Fireplace,Floor Tile,Floor Vinyl,Renovated,Washer/Dryer Hookup,Window Treatmnt Some |
| EXTERIOR | Fenced Back Yard,Patio Open,Pool - Gunite Concrt,Pool - In-Ground,Porch Screened,Sprinkler System |
| ROOM DIMENSIONS | Living Room : 13 x 13 Dining Room : 12 x 13 Kitchen : 11 x 10 Family Room : 16 x 15 Sun Room : 16 x 12 Bedroom : 11 x 11 Bedroom : 11 x 10 Master Bedroom : 14 x 13 |
Schools
Location & Map
From Highway 20, turn onto Rocky Bayou Drive. Continue straight through the roundabout and then turn right onto Rockywood Way. Home will be on the right.

