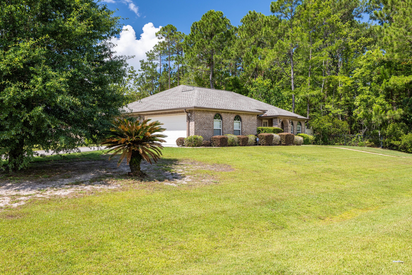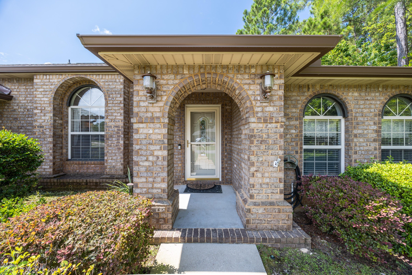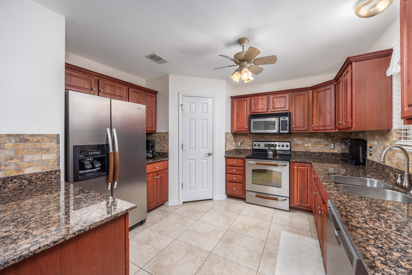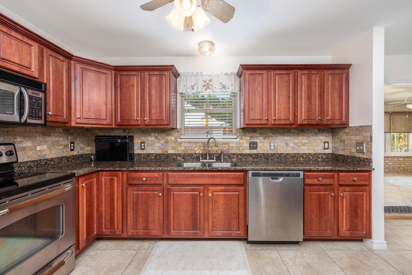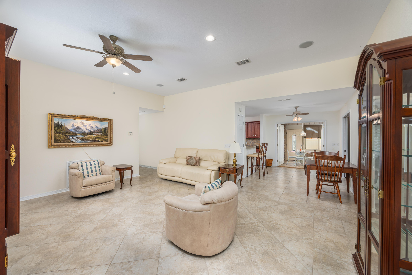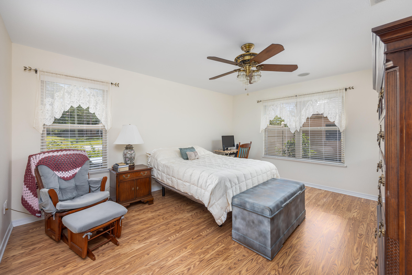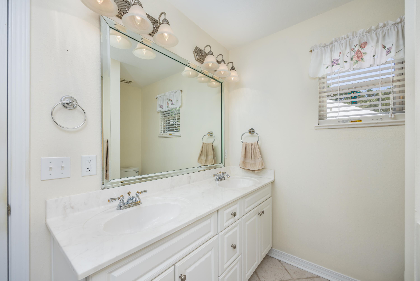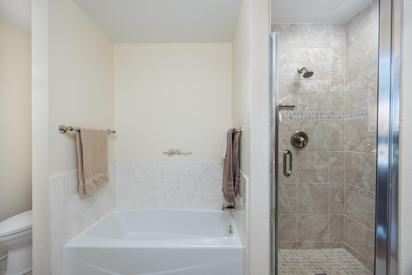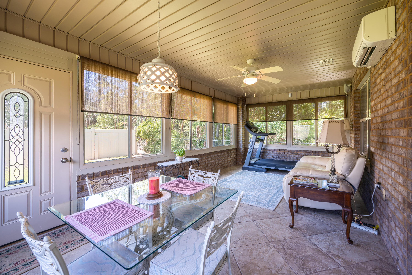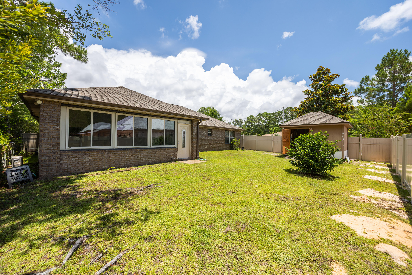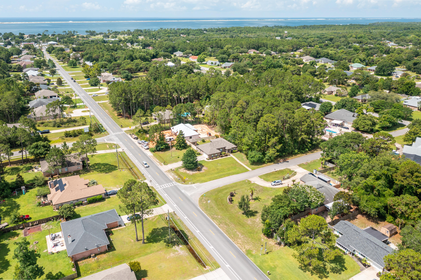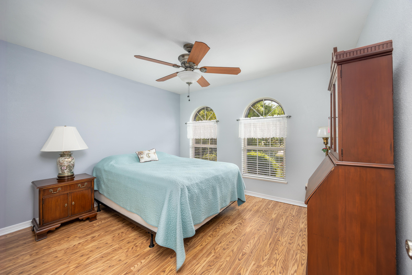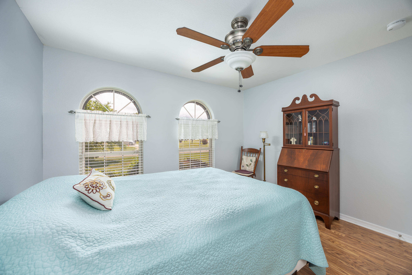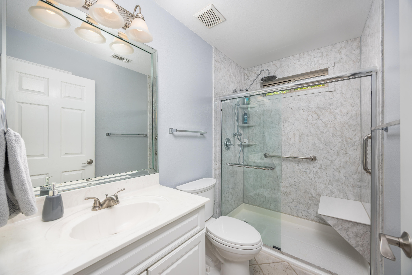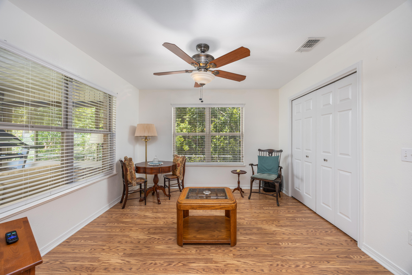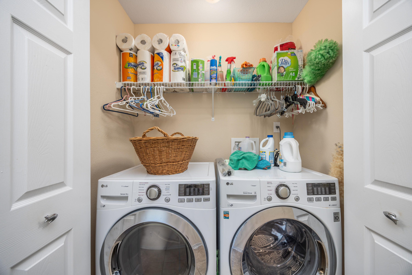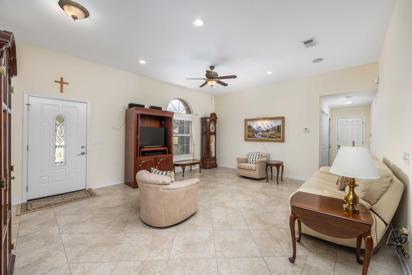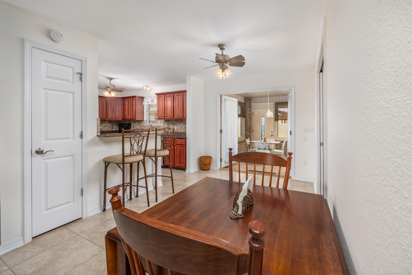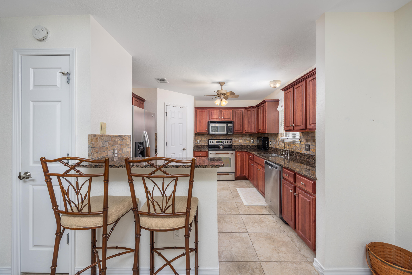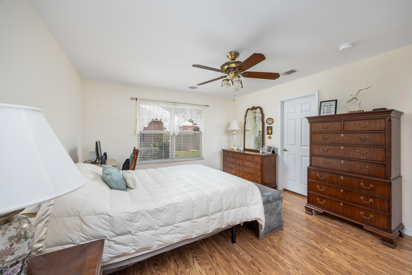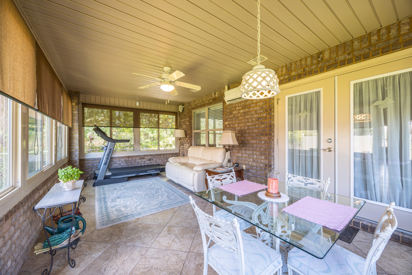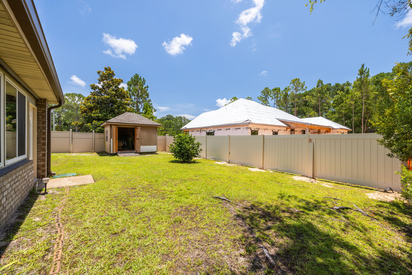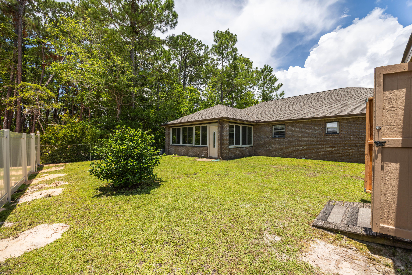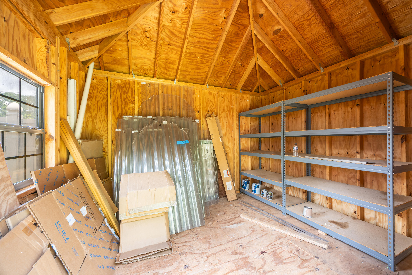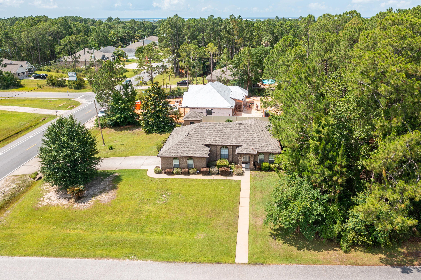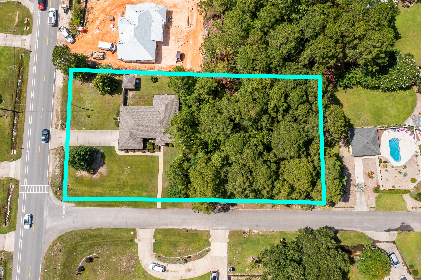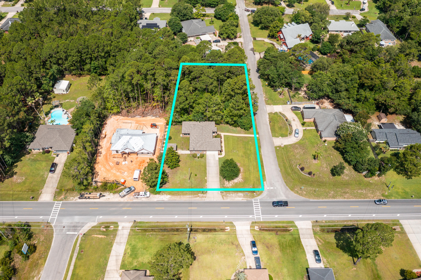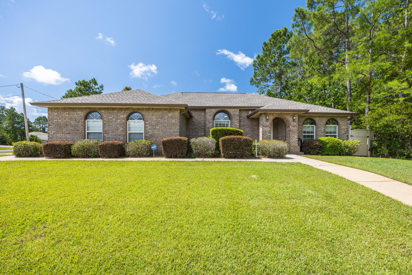Navarre, FL 32566
Property Inquiry
Contact Whitney Pavlov about this property!
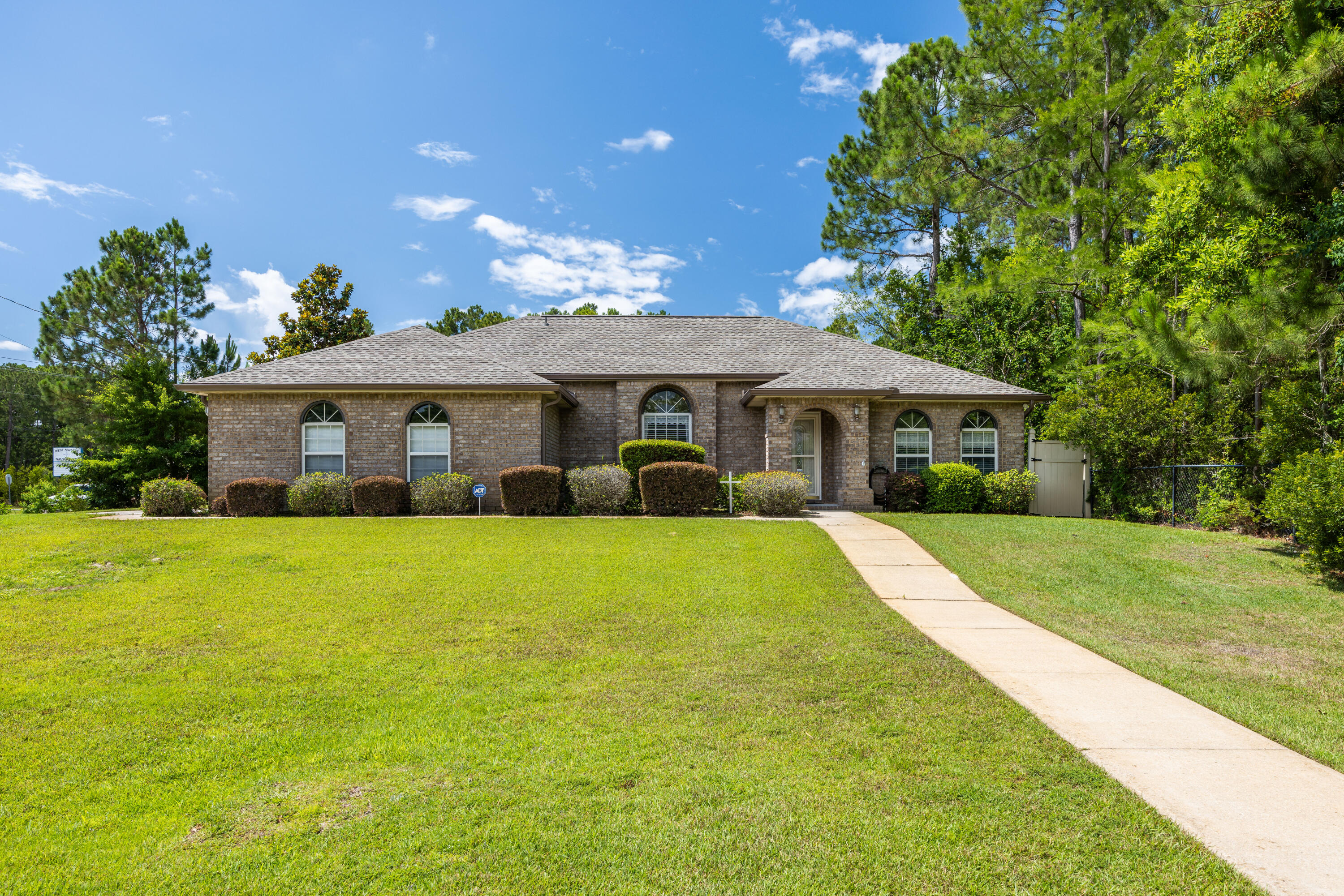
Property Details
Custom built in 2006 by Fisher Homes, this beautiful one owner home has been meticulously cared for. The 1,737 square foot home sits on an oversized .64-acre corner lot and is ideally located as it is close to local military bases, the sandy beaches of the Gulf Coast, and A rated schools. The bright and airy 3-bedroom 2-bath split-floor plan has tile and wood laminate floors throughout, custom wood cabinetry with granite counters, and spacious living and bedroom areas. In addition, a flexible Florida room makes a great home office, gym, or playroom. Outside, you will enjoy a large, fenced back yard with a storage shed for housing lawn equipment, bikes, and other outdoor games. The home has a newly installed back fence, new garage door opener unit with controls, and newer roof (2024). Inside you will find plenty of closet and storage space. The home is also wired for surround sound with speakers throughout the house. The seller has the original floor plans and has kept a termite contract in place since purchasing the home in 2006. Storm protection panels for the windows are located in the shed.
As a resident in one of Navarre's most desirable neighborhoods, Holley By-The-Sea, you'll enjoy membership in an impressive multi-million dollar recreational and clubhouse facility that includes: 3 pools, sauna and steam room, gym, tennis and pickleball courts, community room, playground, softball field, track, basketball courts, deeded access to Santa Rosa Sound with a private pier, boat/kayak launch, sandy beach, picnic pavilions, and RV parking.
| COUNTY | Santa Rosa |
| SUBDIVISION | HOLLEY BY THE SEA |
| PARCEL ID | 18-2S-26-1920-01500-0110 |
| TYPE | Detached Single Family |
| STYLE | Ranch |
| ACREAGE | 0 |
| LOT ACCESS | City Road,Paved Road |
| LOT SIZE | 232 x 120 |
| HOA INCLUDE | Accounting,Ground Keeping,Land Recreation,Management,Recreational Faclty |
| HOA FEE | 565.50 (Annually) |
| UTILITIES | Electric,Public Water,Septic Tank |
| PROJECT FACILITIES | N/A |
| ZONING | Resid Single Family |
| PARKING FEATURES | Garage Attached |
| APPLIANCES | Auto Garage Door Opn,Dishwasher,Disposal,Microwave,Refrigerator,Refrigerator W/IceMk,Stove/Oven Electric |
| ENERGY | AC - Central Elect,Ceiling Fans,Heat Cntrl Electric,Storm Doors,Water Heater - Elect |
| INTERIOR | Breakfast Bar,Floor Laminate,Floor Tile,Washer/Dryer Hookup |
| EXTERIOR | Fenced Back Yard,Hurricane Shutters,Sprinkler System,Yard Building |
| ROOM DIMENSIONS | Living Room : 196 x 172 Dining Area : 95 x 6 Kitchen : 126 x 122 Master Bedroom : 164 x 134 Master Bathroom : 122 x 79 Bedroom : 127 x 116 Bedroom : 127 x 1,110 Full Bathroom : 93 x 55 Garage : 21 x 20.6 |
Schools
Location & Map
From Hwy 98 turn north onto Sunrise Drive. Home will be on your left.

