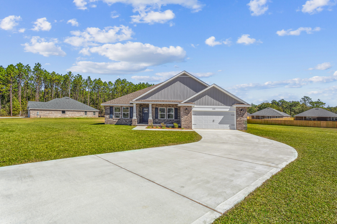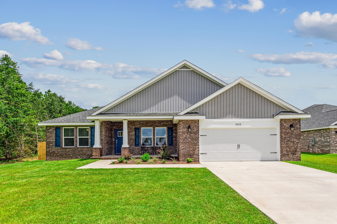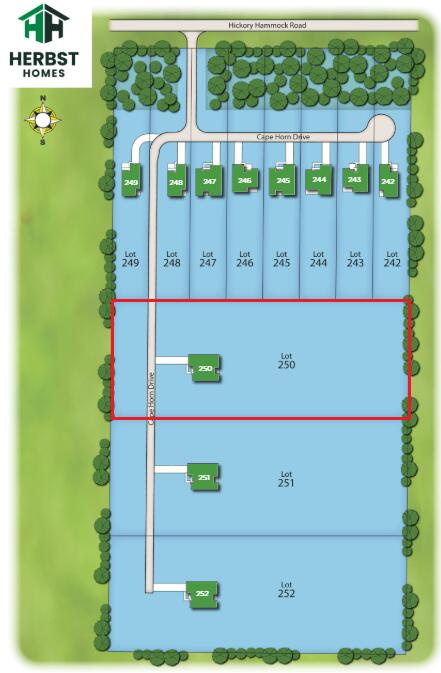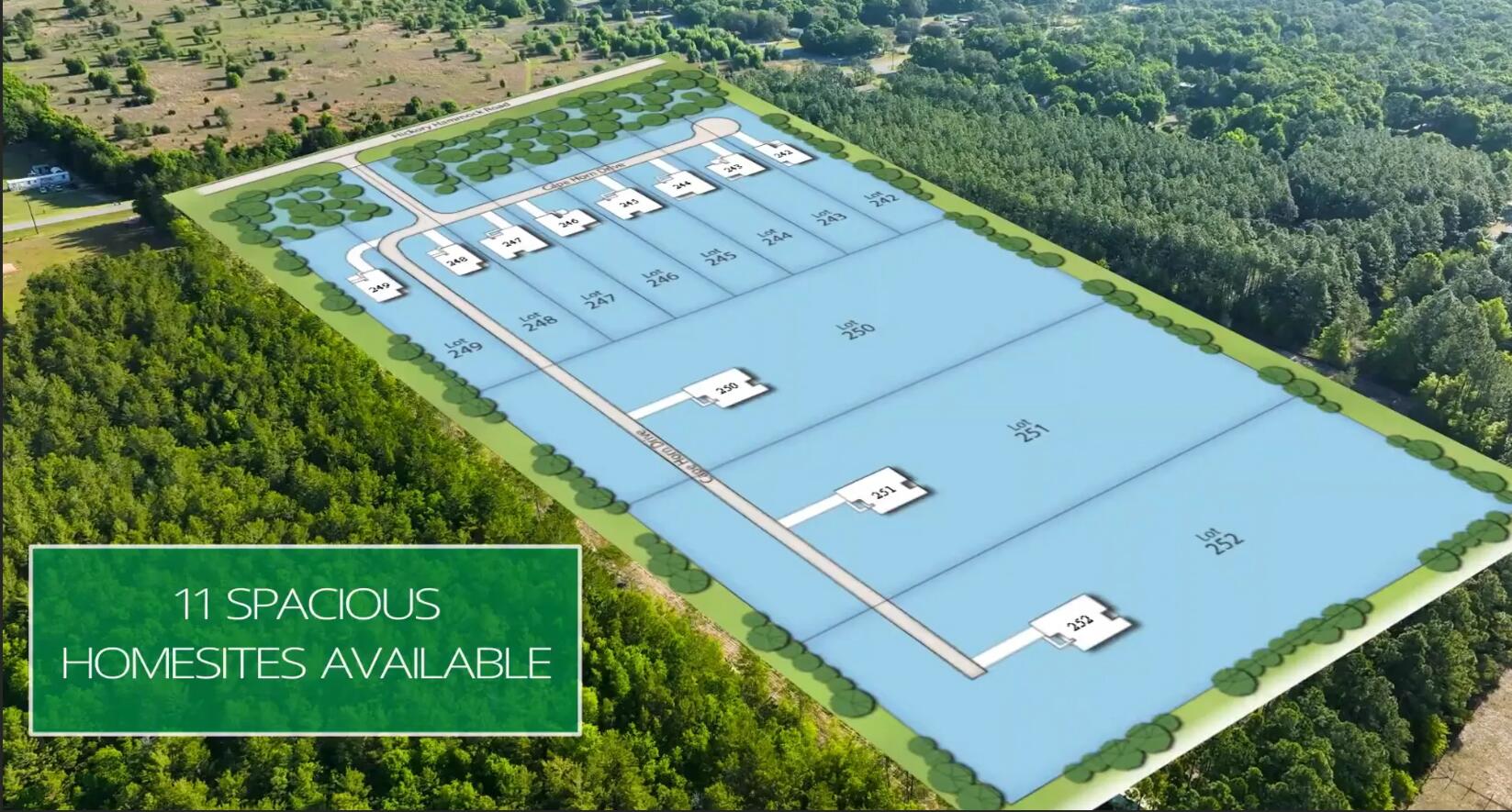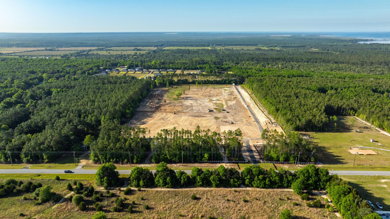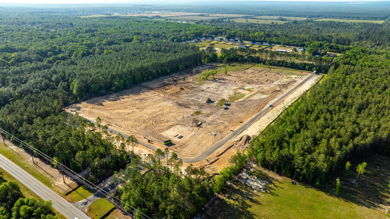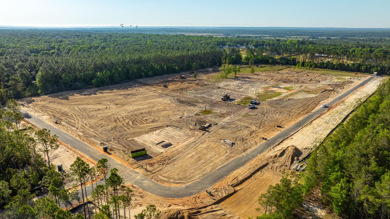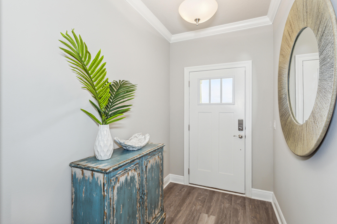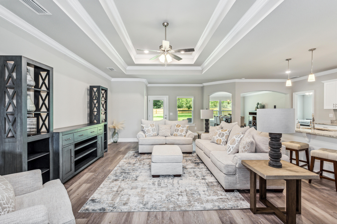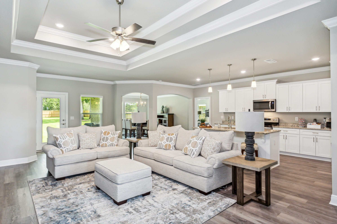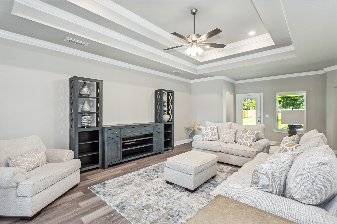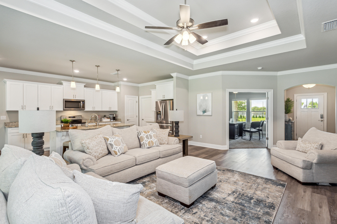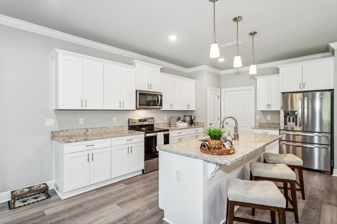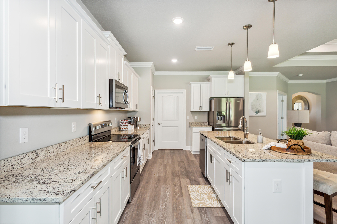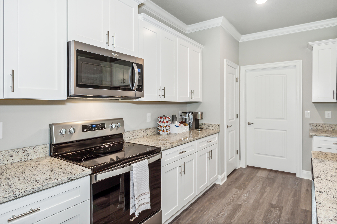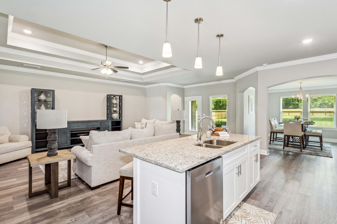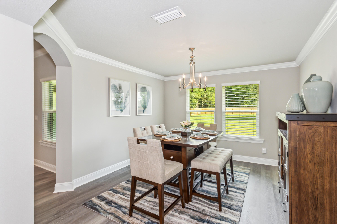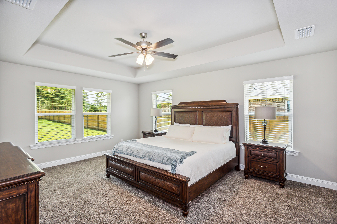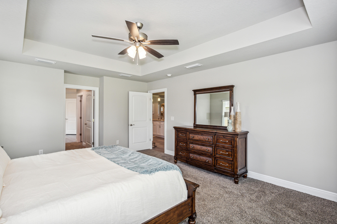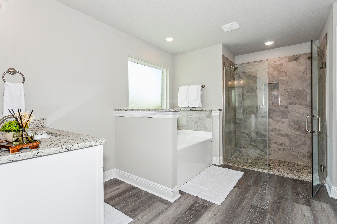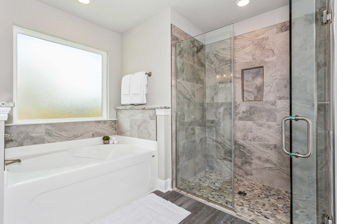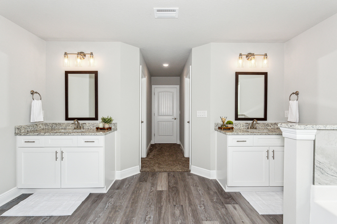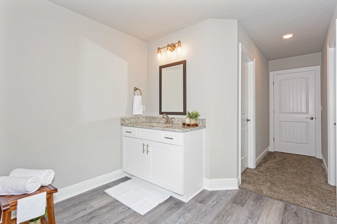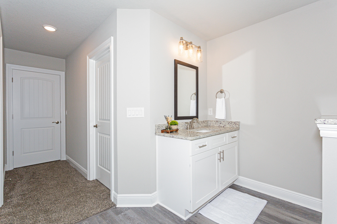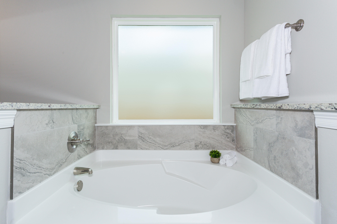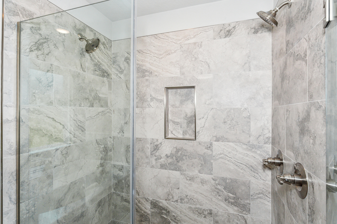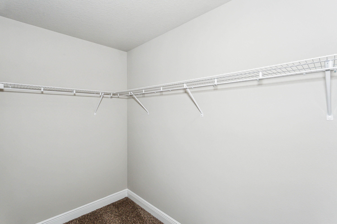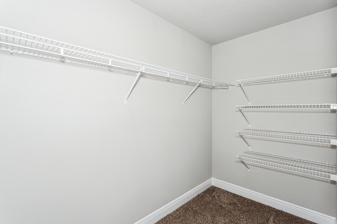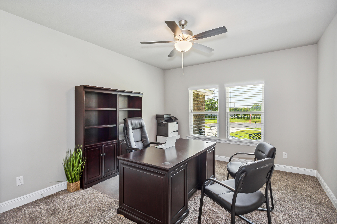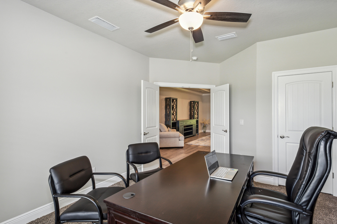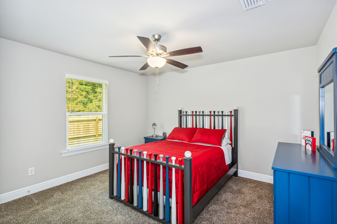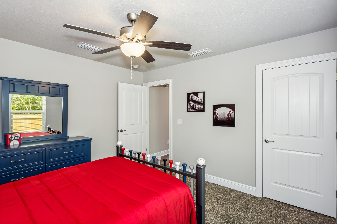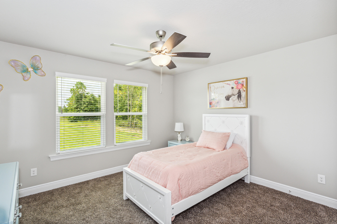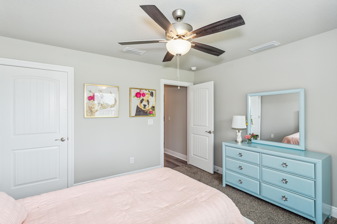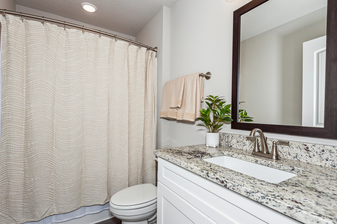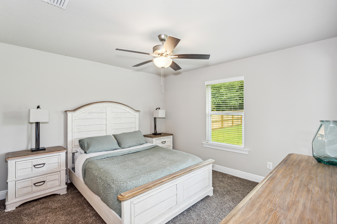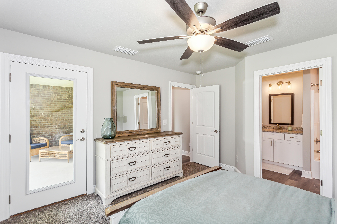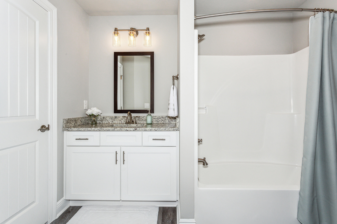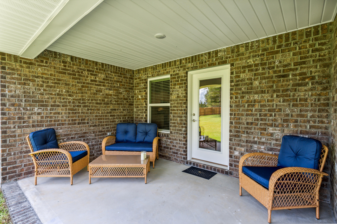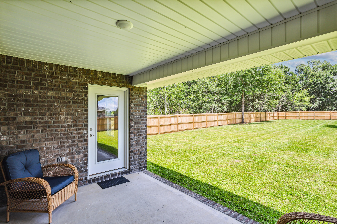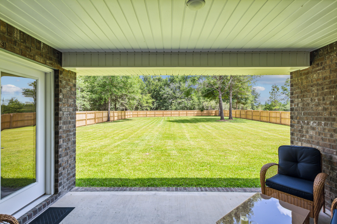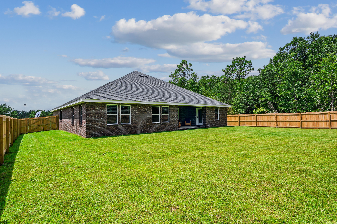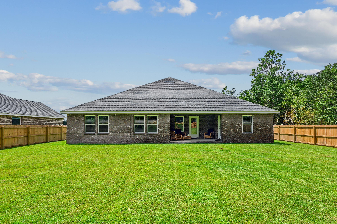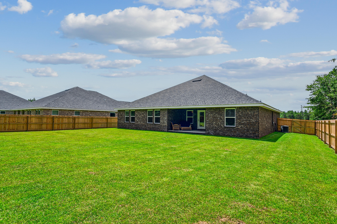Milton, FL 32583
Property Inquiry
Contact Richard Gean about this property!
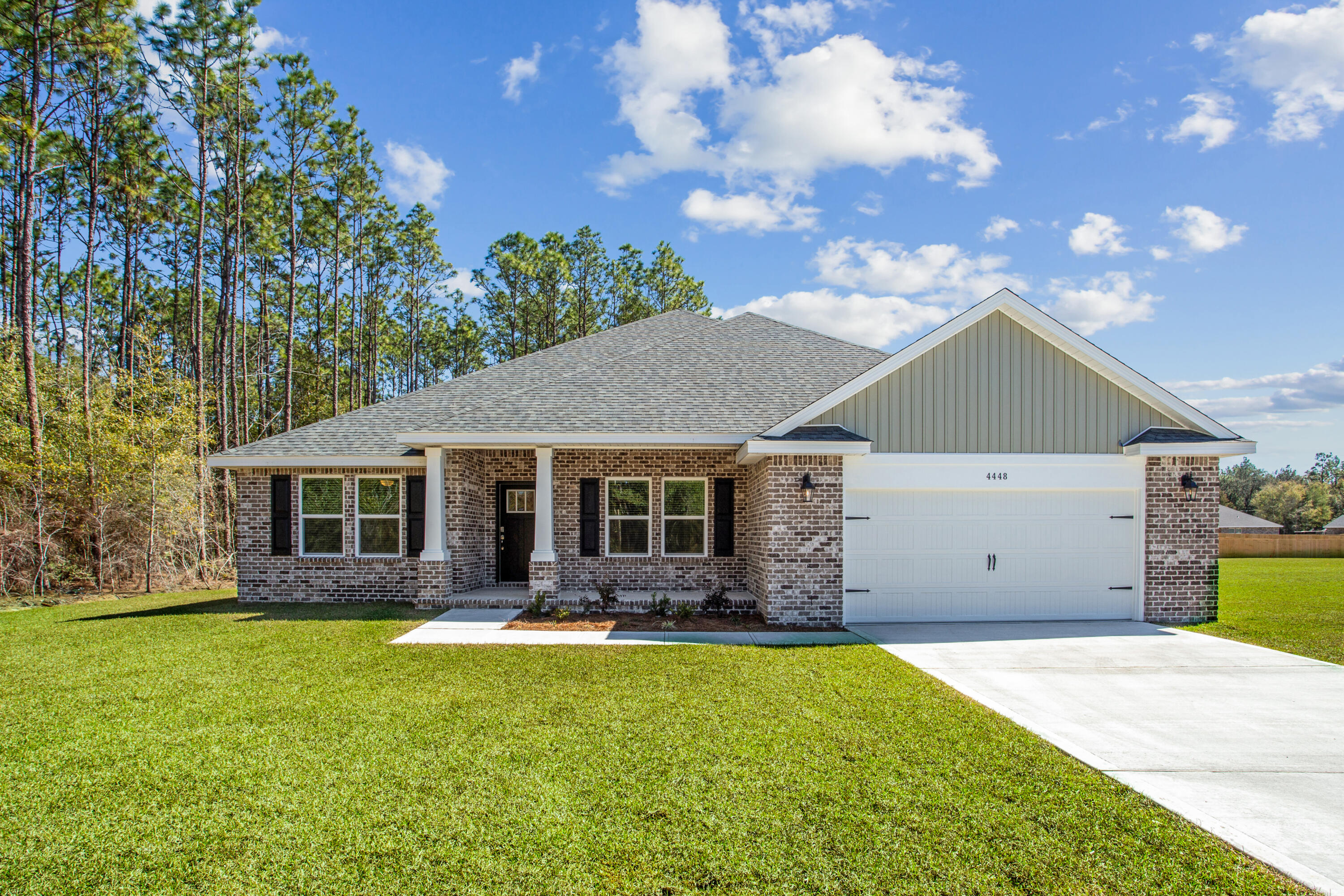
Property Details
Rare opportunity! This stunning Turquoise Floor Plan is situated on a private 3.85-acre estate lot in the highly desirable Clearwater Landing community in East Milton. Offering 5 bedrooms, 3 full bathrooms, and 2,711 square feet of beautifully designed living space, this home blends modern convenience with spacious country charm.The oversized homesite is tucked away in a quiet, low-traffic neighborhood surrounded by nature, providing the perfect backdrop for privacy and peaceful living. Large lots of this size in a paved, thoughtfully designed community are extremely rare--especially so close to everyday amenities. Whether you're planning for a workshop, detached garage, pool, or just extra breathing room, this property offers unmatched flexibility and freedom.Inside, the home showcases Herbst Homes' signature quality and attention to detail, with upscale features throughout. You'll find high-end cabinetry, granite or quartz countertops, and premium finishes that elevate every space. The kitchen is equipped with stainless steel appliances, undercabinet lighting, and a walk-in pantry, all designed for both function and beauty.
Additional upgrades include a whole-house blinds package, crown molding in the common areas, and durable luxury vinyl plank flooring. The spacious, split-bedroom layout includes a luxurious primary suite with a tray ceiling, tiled walk-in shower, garden tub, double vanities, and a generous walk-in closet.
This home is expected to be completed in October 2025.
| COUNTY | Santa Rosa |
| SUBDIVISION | Clear Water Landing |
| PARCEL ID | 17-1N-27-8005-00000-0090 |
| TYPE | Detached Single Family |
| STYLE | Craftsman Style |
| ACREAGE | 4 |
| LOT ACCESS | Paved Road,Private Road |
| LOT SIZE | 258x650 |
| HOA INCLUDE | N/A |
| HOA FEE | 100.00 (Quarterly) |
| UTILITIES | Electric,Septic Tank |
| PROJECT FACILITIES | N/A |
| ZONING | Agriculture |
| PARKING FEATURES | Garage,Garage Attached |
| APPLIANCES | Dishwasher,Microwave,Smoke Detector,Stove/Oven Electric |
| ENERGY | AC - Central Elect,Ceiling Fans,Double Pane Windows,Heat Cntrl Electric,Ridge Vent,Water Heater - Elect |
| INTERIOR | Ceiling Crwn Molding,Ceiling Tray/Cofferd,Floor Vinyl,Kitchen Island,Lighting Recessed,Pantry,Shelving,Washer/Dryer Hookup |
| EXTERIOR | Porch |
| ROOM DIMENSIONS | Kitchen : 11 x 16 Dining Area : 12 x 14 Great Room : 15 x 22 Master Bedroom : 14 x 18 Bedroom : 13 x 12 Bedroom : 13 x 12 Bedroom : 13 x 12 Bedroom : 13 x 14 Garage : 23 x 21 |
Schools
Location & Map
From Hwy 90, go South on Hwy. 87 and turn right at the traffic light onto Hickory Hammock Road. Travel 1.5 miles and turn left on Clear Water St, take a right on Cape Horn Dr. the home will be on your left.

