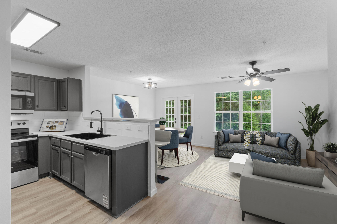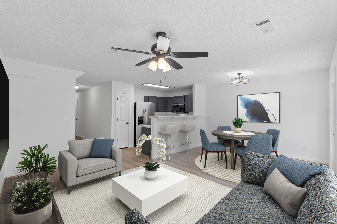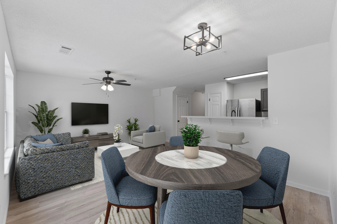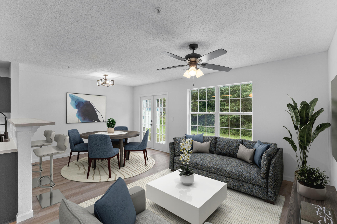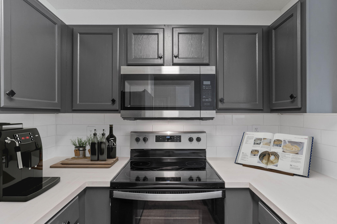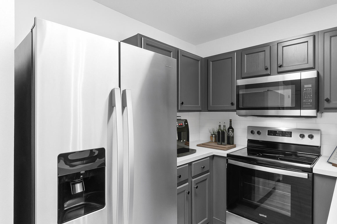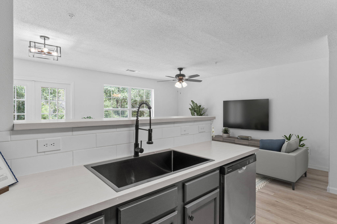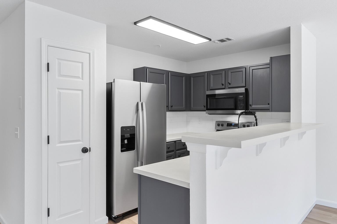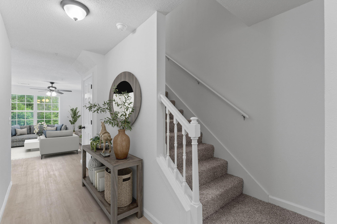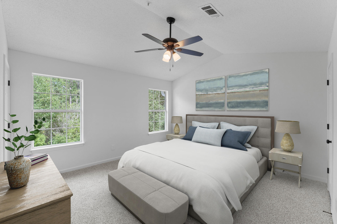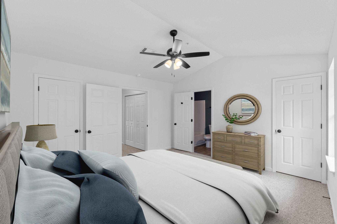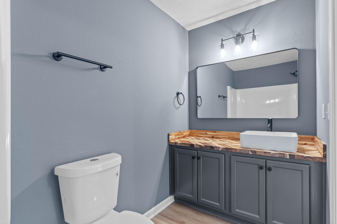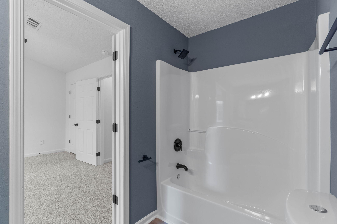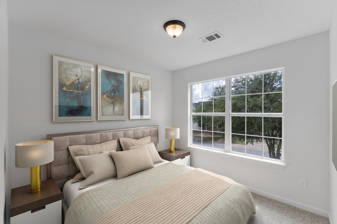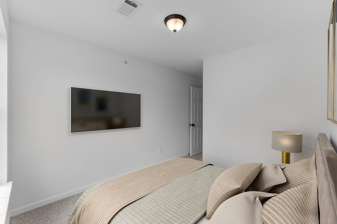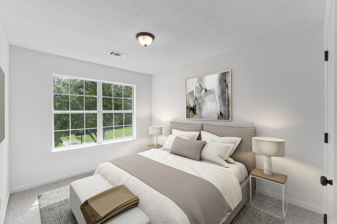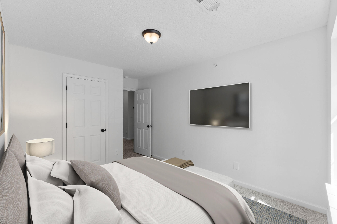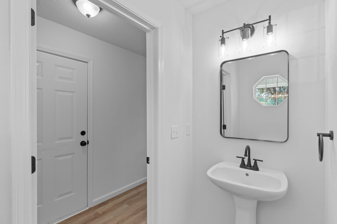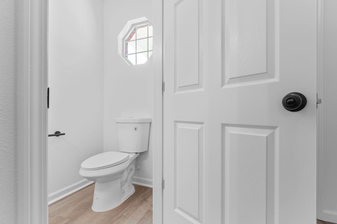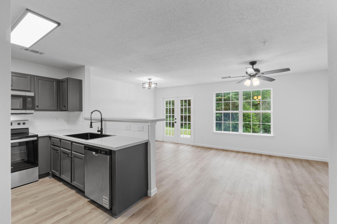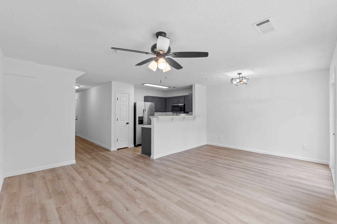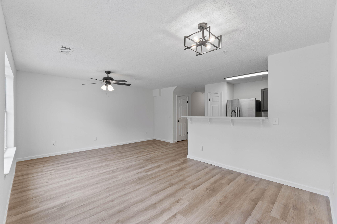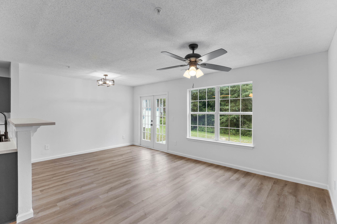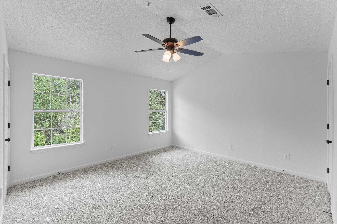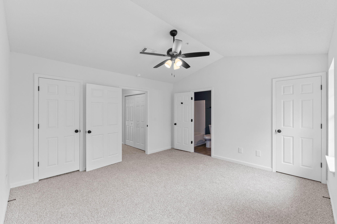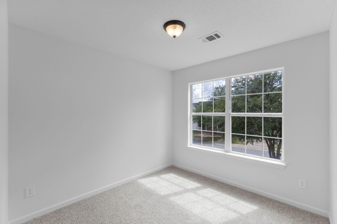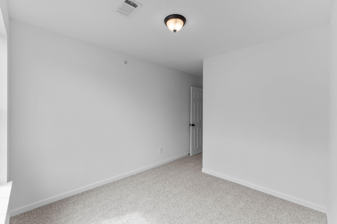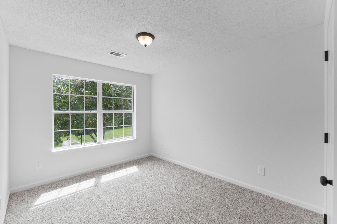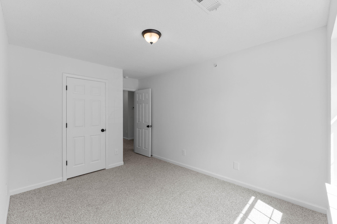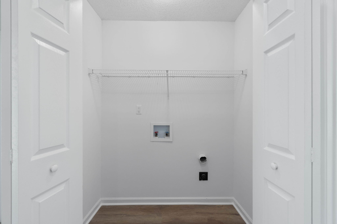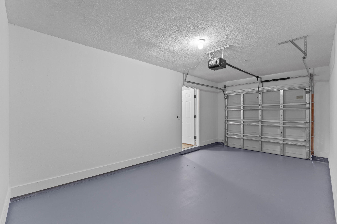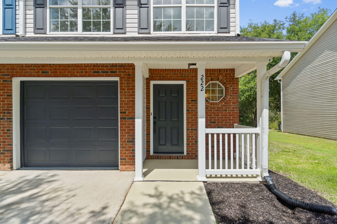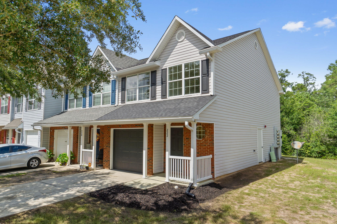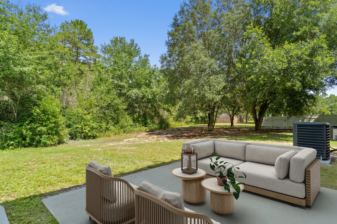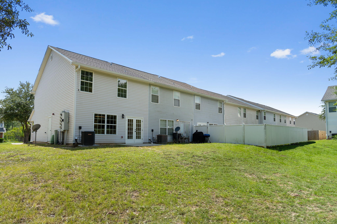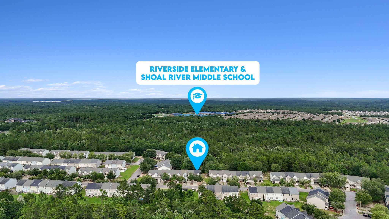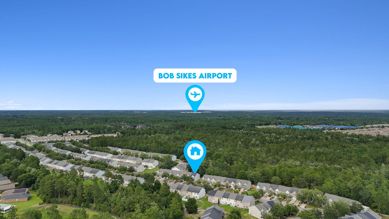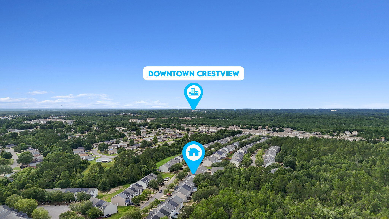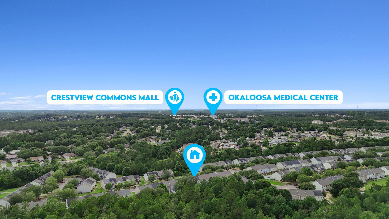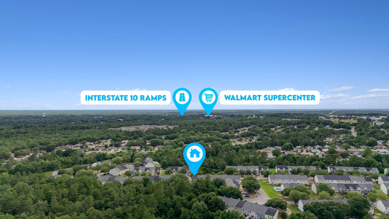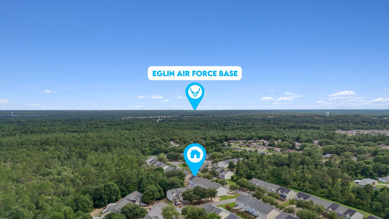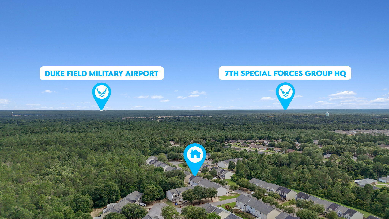Crestview, FL 32539
Property Inquiry
Contact Terri Hock about this property!
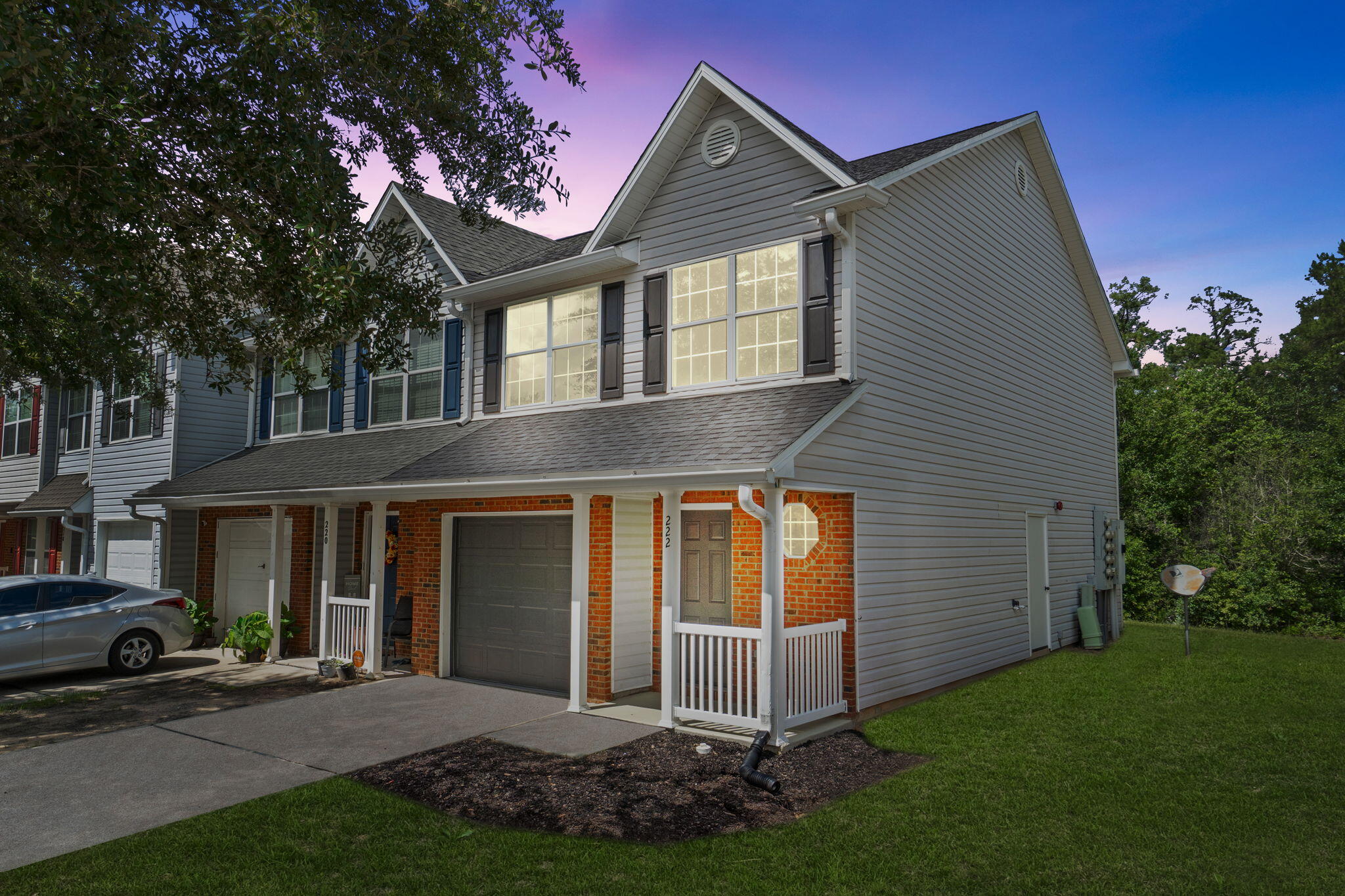
Property Details
Welcome to 222 Swaying Pine Court, a beautifully updated 3-bedroom, 2.5-bathroom townhome located in the Rolling Pines Townhomes subdivision in Crestview, Florida. This move-in ready home showcases an impressive list of upgrades designed to provide both style and comfort. As you step inside, you will be greeted by brand new LVP flooring on the main level and plush new carpet upstairs. The kitchen shines with new countertops, a sleek new sink, contemporary backsplash, and a full suite of new appliances, perfectly complemented by updated cabinet hardware. Fresh paint brightens every room, including a freshly painted front door, garage door, patios, shutters, and even the garage floor for a polished look throughout. Additional upgrades include all-new bathroom sinks, mirrors, and toilets, with the master shower newly refinished for a like-new feel. Plumbing trim, bath hardware, lighting fixtures, light switches, door hardware, and hinges have all been replaced to create a modern, cohesive finish. The downstairs features updated baseboards, and the newly installed water heater and garage door with opener add peace of mind for new homeowners. Don't miss the opportunity to own this stylishly refreshed home! Convenient to the 7th SFG, Duke Field, Eglin AFB, and minutes from schools, shopping, and dining in Crestview. *Some of the photos in this listing are virtually staged*
| COUNTY | Okaloosa |
| SUBDIVISION | ROLLING PINES |
| PARCEL ID | 28-3N-23-1020-000C-0610 |
| TYPE | Attached Single Unit |
| STYLE | Townhome |
| ACREAGE | 0 |
| LOT ACCESS | City Road,Paved Road |
| LOT SIZE | N/A |
| HOA INCLUDE | Accounting,Ground Keeping,Management |
| HOA FEE | 425.00 (Annually) |
| UTILITIES | Electric,Public Sewer,Public Water |
| PROJECT FACILITIES | N/A |
| ZONING | Resid Single Family |
| PARKING FEATURES | Garage Attached |
| APPLIANCES | N/A |
| ENERGY | AC - Central Elect,Ceiling Fans,Heat Cntrl Electric,Water Heater - Elect |
| INTERIOR | Floor Vinyl,Floor WW Carpet New,Newly Painted,Renovated,Washer/Dryer Hookup,Window Treatmnt None |
| EXTERIOR | Patio Covered,Patio Open |
| ROOM DIMENSIONS | Living Room : 18.11 x 11,111 Kitchen : 18.11 x 7.11 Master Bedroom : 13.7 x 13.2 Bedroom : 14.5 x 9.6 Bedroom : 14.5 x 9.1 |
Schools
Location & Map
From North Hwy 85, turn right on East Redstone Ave., drive approx. 1 mile and turn right on Swaying Pines Ct. 222 Swaying Pine Ct is on the left.

