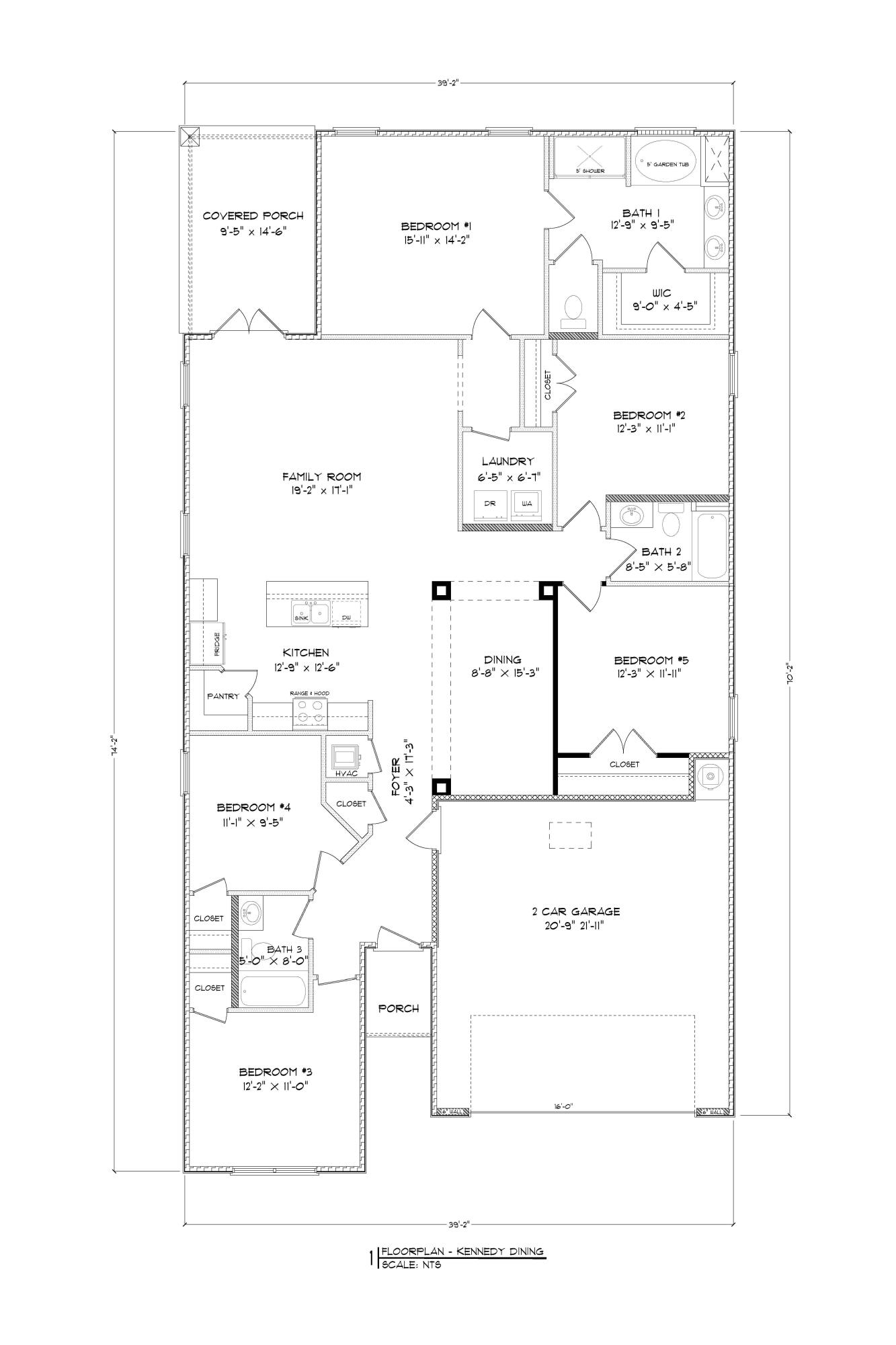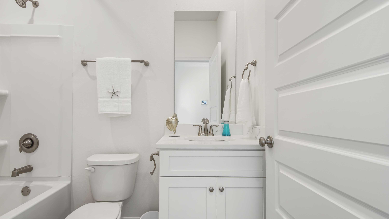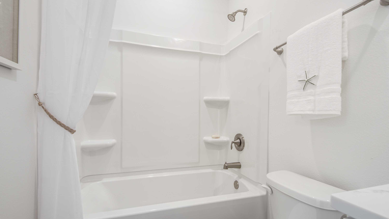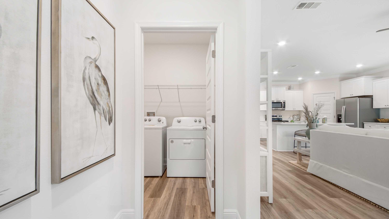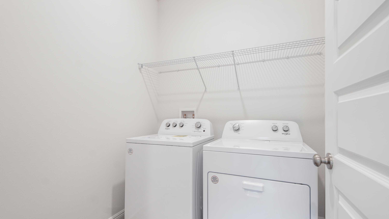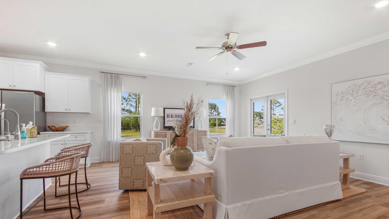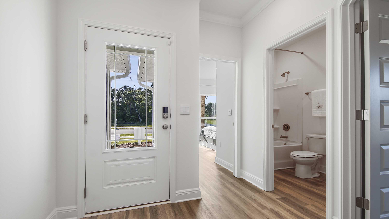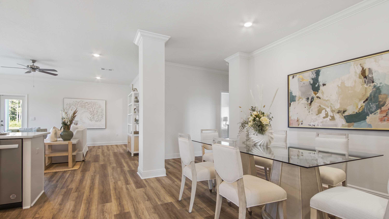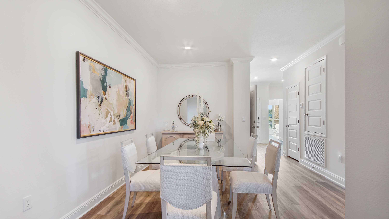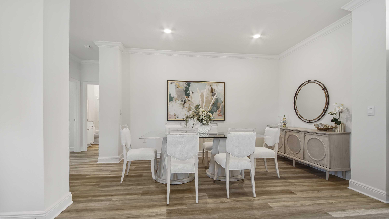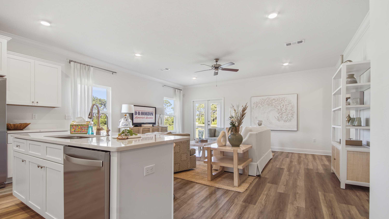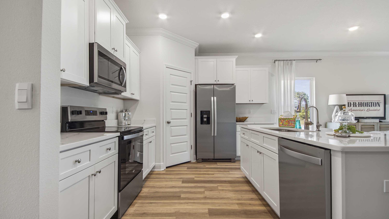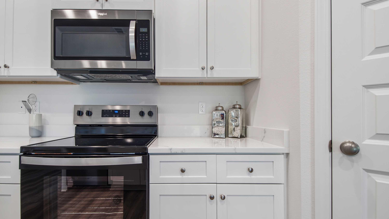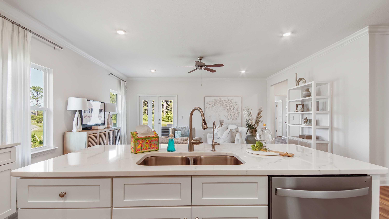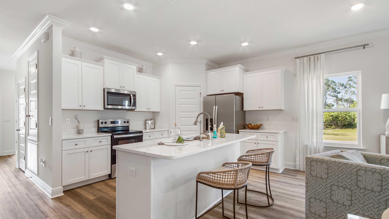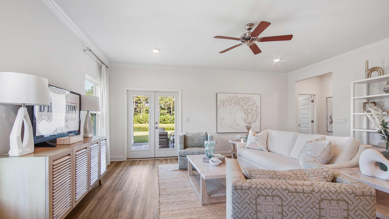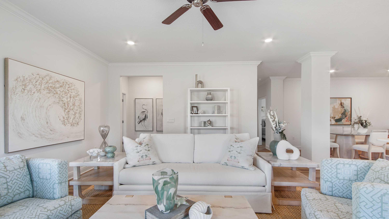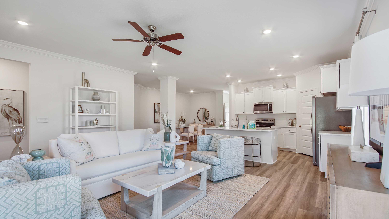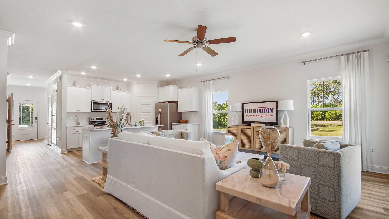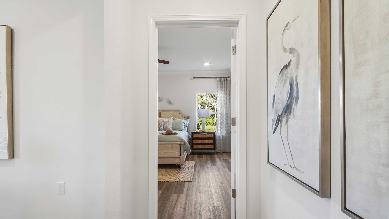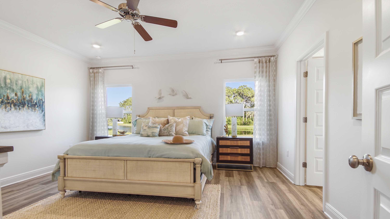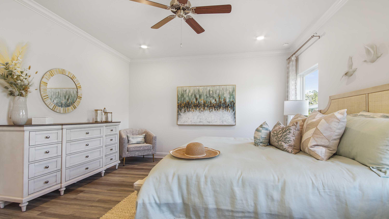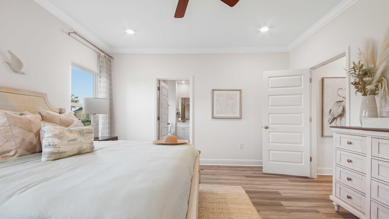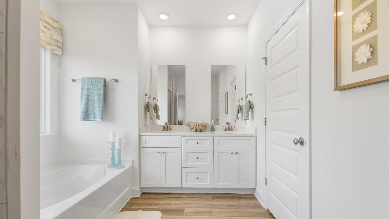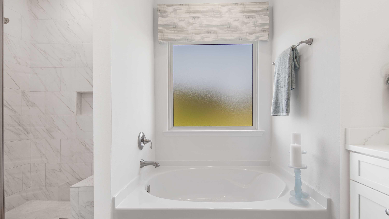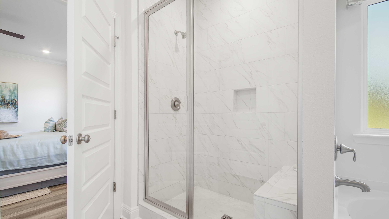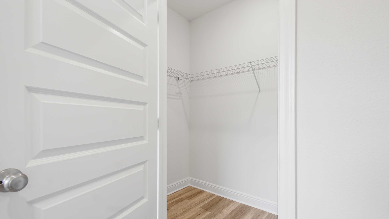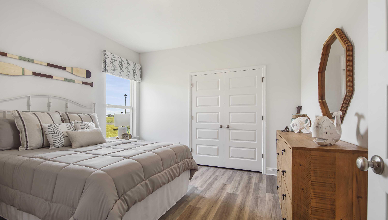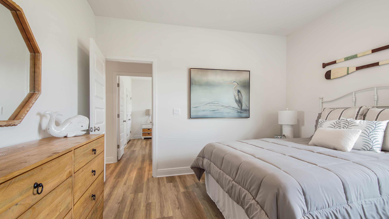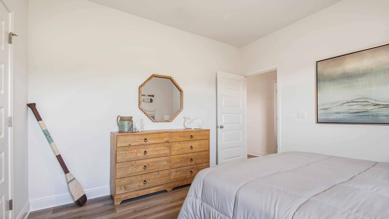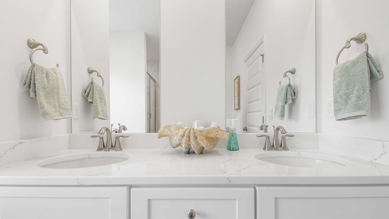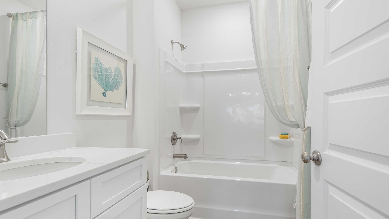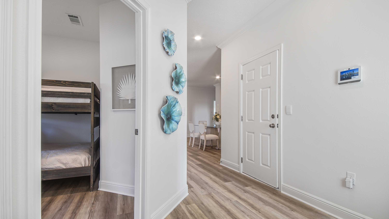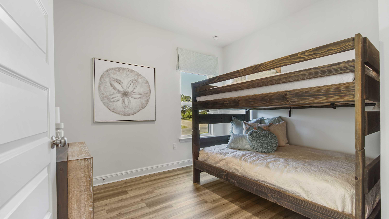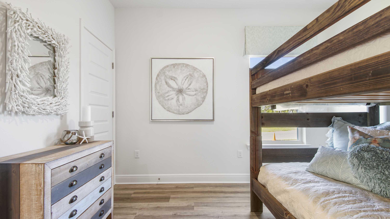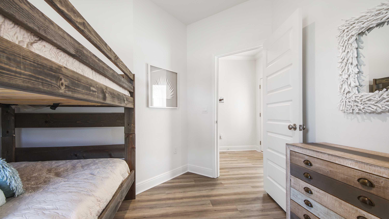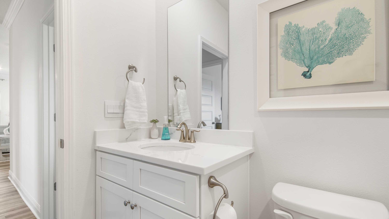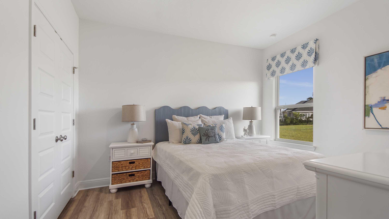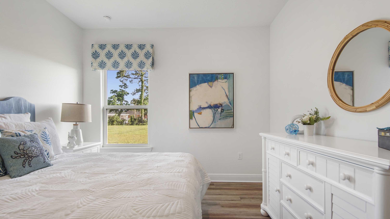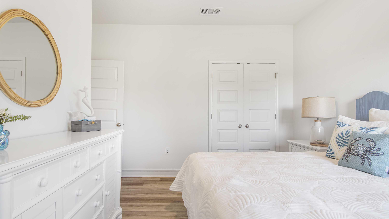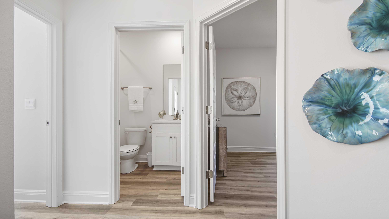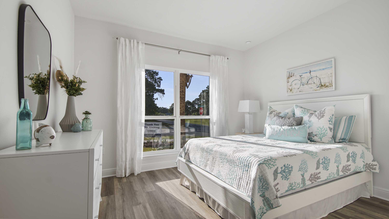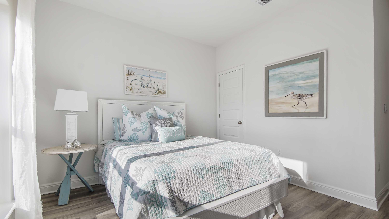Santa Rosa Beach, FL 32459
Property Inquiry
Contact Eric Weisbrod about this property!
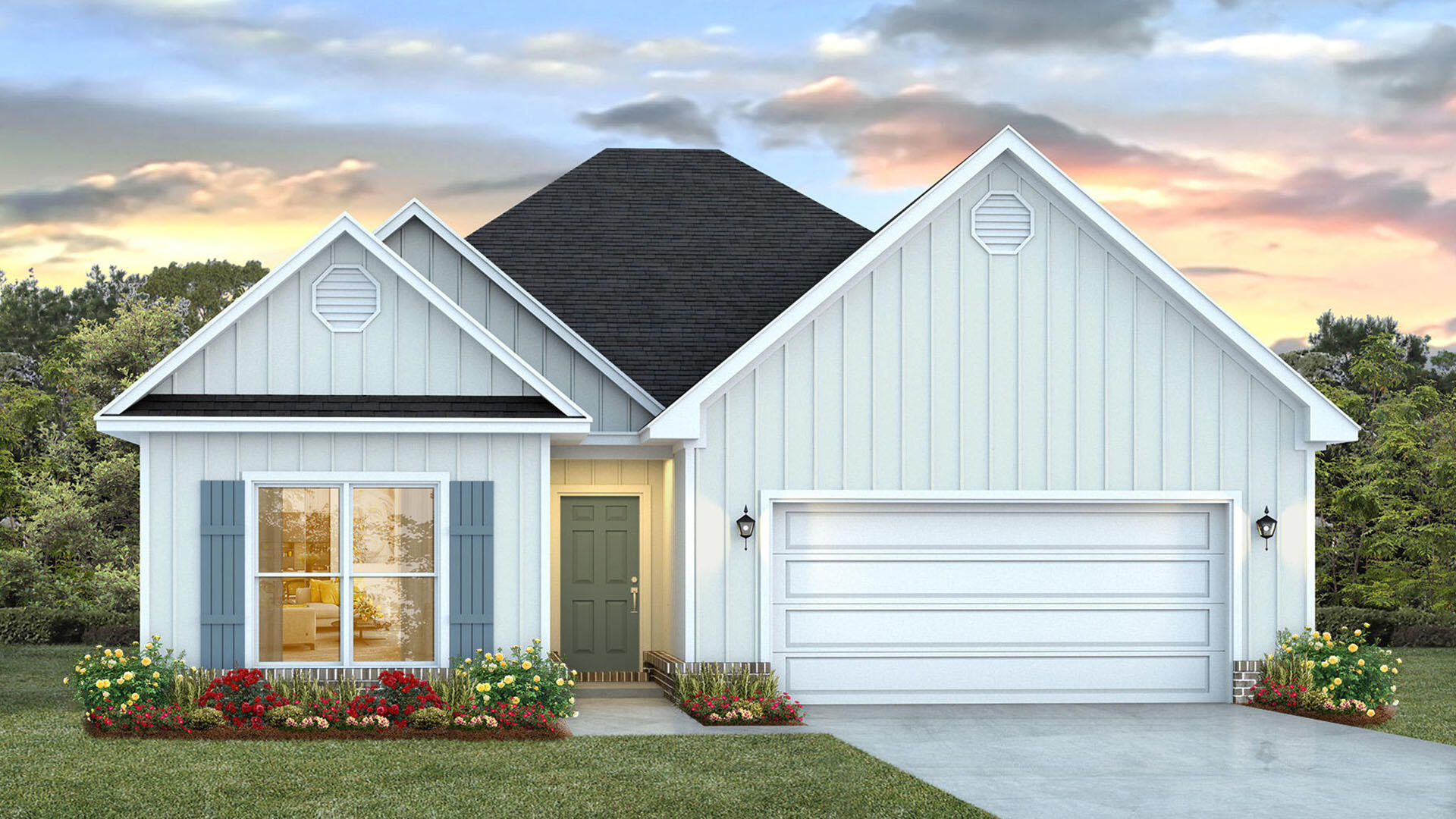
Property Details
Welcome to 303 Holley Grove Lane, a new home at Holley Grove at Peach Creek, in Santa Rosa Beach Florida. This home is under construction and has five bedrooms and three full baths. As you enter the home, you will find a hall leading to two guest bedrooms which share a full bathroom. At the heart of the home, you will find an open concept living area that is brightly illuminated by the many windows and glass back door. An exceptional feature of this home includes EVP flooring throughout, which allows for a seamless transition between rooms. The kitchen and bathrooms have beautiful quartz countertops and cabinetry that allows for all of your storage needs. Enjoy time with family and guests in your formal dining room and the open kitchen with center island which allows for entertaining. There is a covered back patio that is accessible from the living room. Stainless steel appliances are included with a smooth top stove, microwave and dishwasher. The primary bedroom is located at the back of the home and has a private ensuite bathroom that has a soaking tub, separate shower, a dual sink vanity with lower cabinetry for storage and a large closet with ventilated upper shelving. Continuing back through the living area past the dining room, you will find an additional hall leading the large laundry room and two more guest bedrooms that share a full bathroom.
| COUNTY | Walton |
| SUBDIVISION | Holley Grove at Peach Creek |
| PARCEL ID | 36-2S-19-24140-000-0110 |
| TYPE | Detached Single Family |
| STYLE | Traditional |
| ACREAGE | 0 |
| LOT ACCESS | Paved Road |
| LOT SIZE | 55x108 |
| HOA INCLUDE | Management,Master Association |
| HOA FEE | 316.25 (Quarterly) |
| UTILITIES | Electric,Public Sewer,Public Water |
| PROJECT FACILITIES | N/A |
| ZONING | Resid Single Family |
| PARKING FEATURES | Garage,Garage Attached |
| APPLIANCES | Auto Garage Door Opn,Dishwasher,Disposal,Microwave,Stove/Oven Electric |
| ENERGY | AC - Central Elect,Heat Cntrl Electric,Water Heater - Elect |
| INTERIOR | Floor Vinyl,Kitchen Island,Pantry,Washer/Dryer Hookup |
| EXTERIOR | Patio Covered |
| ROOM DIMENSIONS | Bedroom : 12.2 x 11 Bedroom : 11.1 x 9.5 Bedroom : 12.3 x 11.11 Bedroom : 12.3 x 11.1 Bedroom : 15.11 x 14.2 Dining Area : 8.8 x 15.3 Kitchen : 12.9 x 12.6 Family Room : 19.2 x 17.1 |
Schools
Location & Map
Traveling West on Highway 98 from Inlet Beach, turn right onto Old Ferry Road. Continue on Holley Grove for approximately 3/4 miles and the community will be on the right. The model home is under construction

