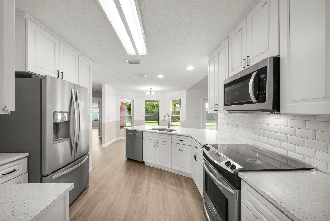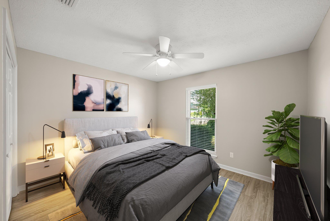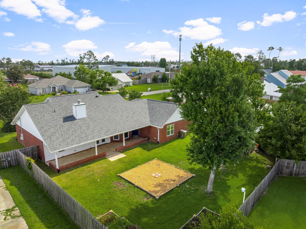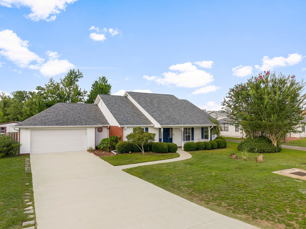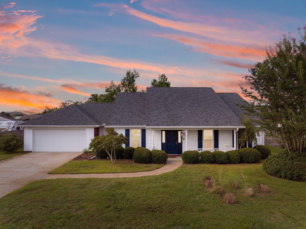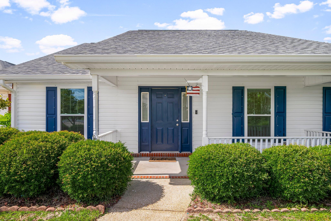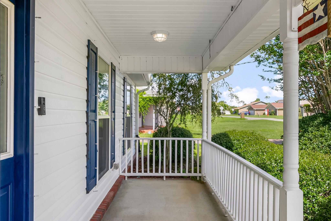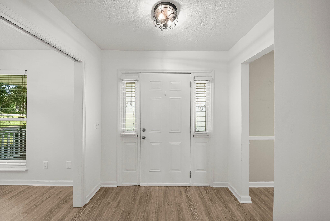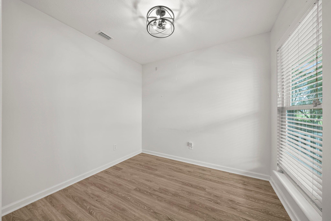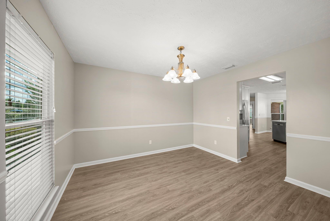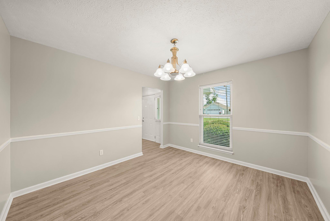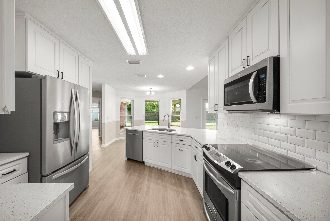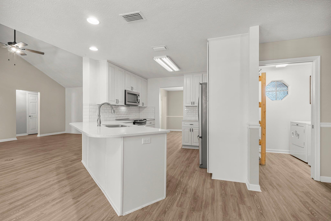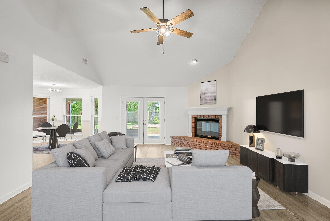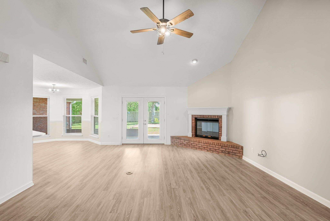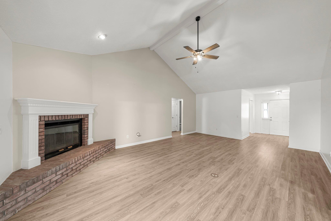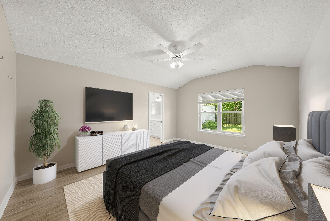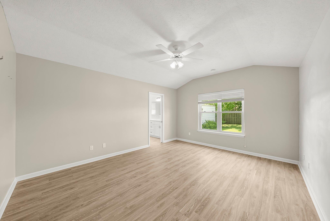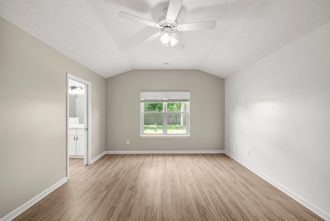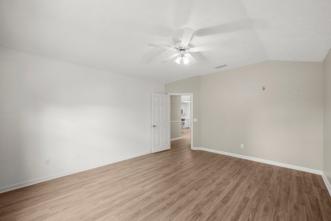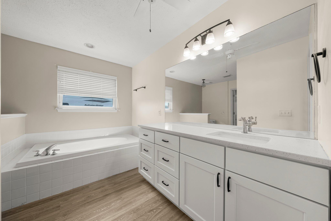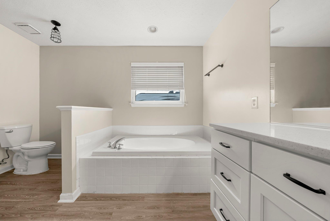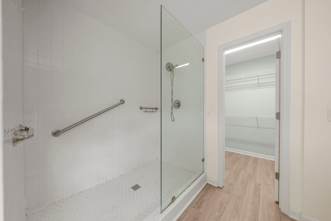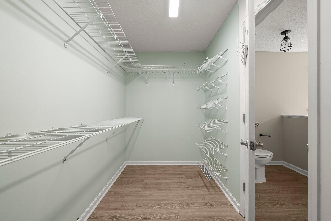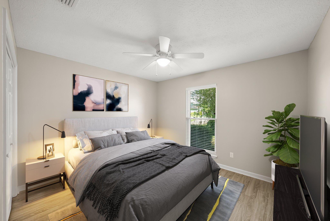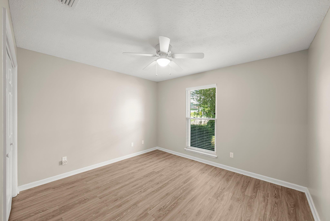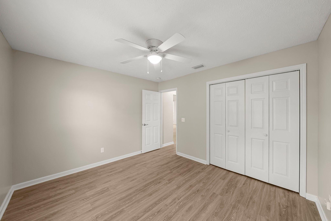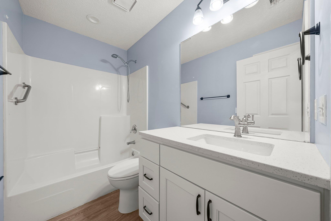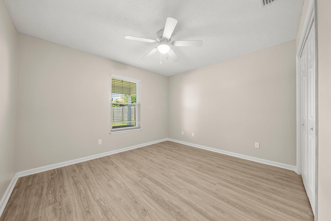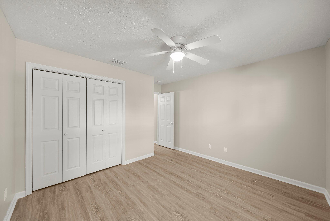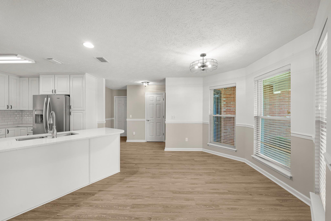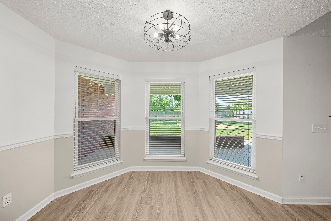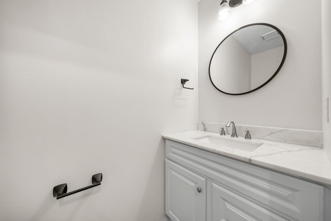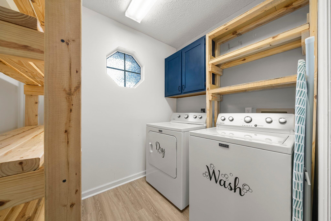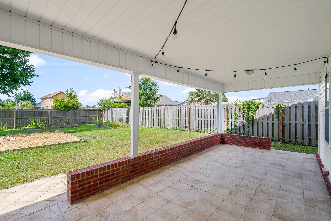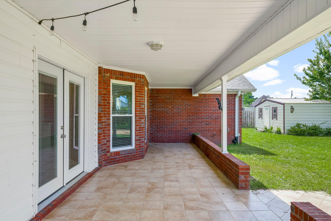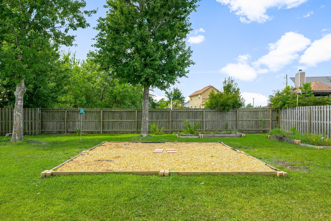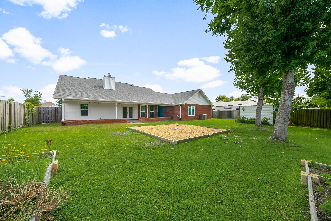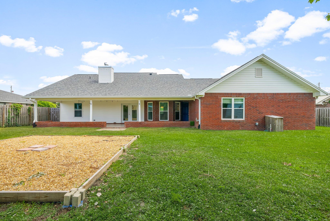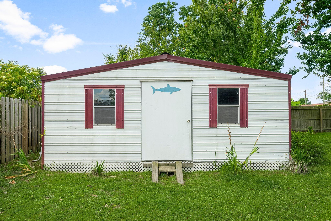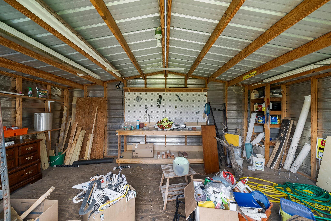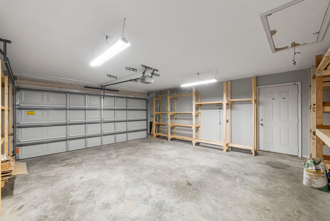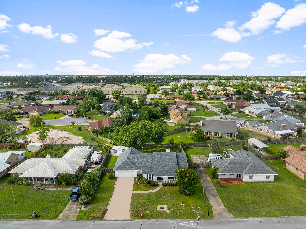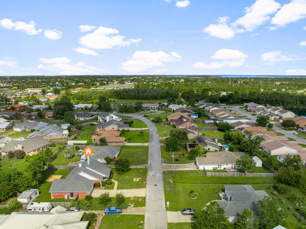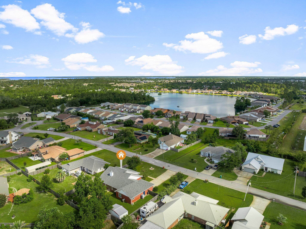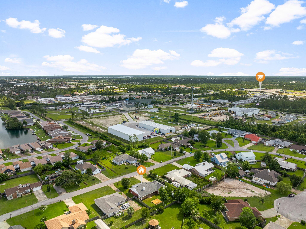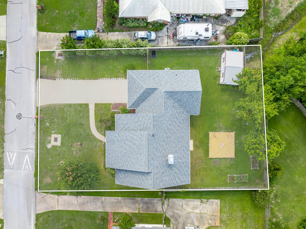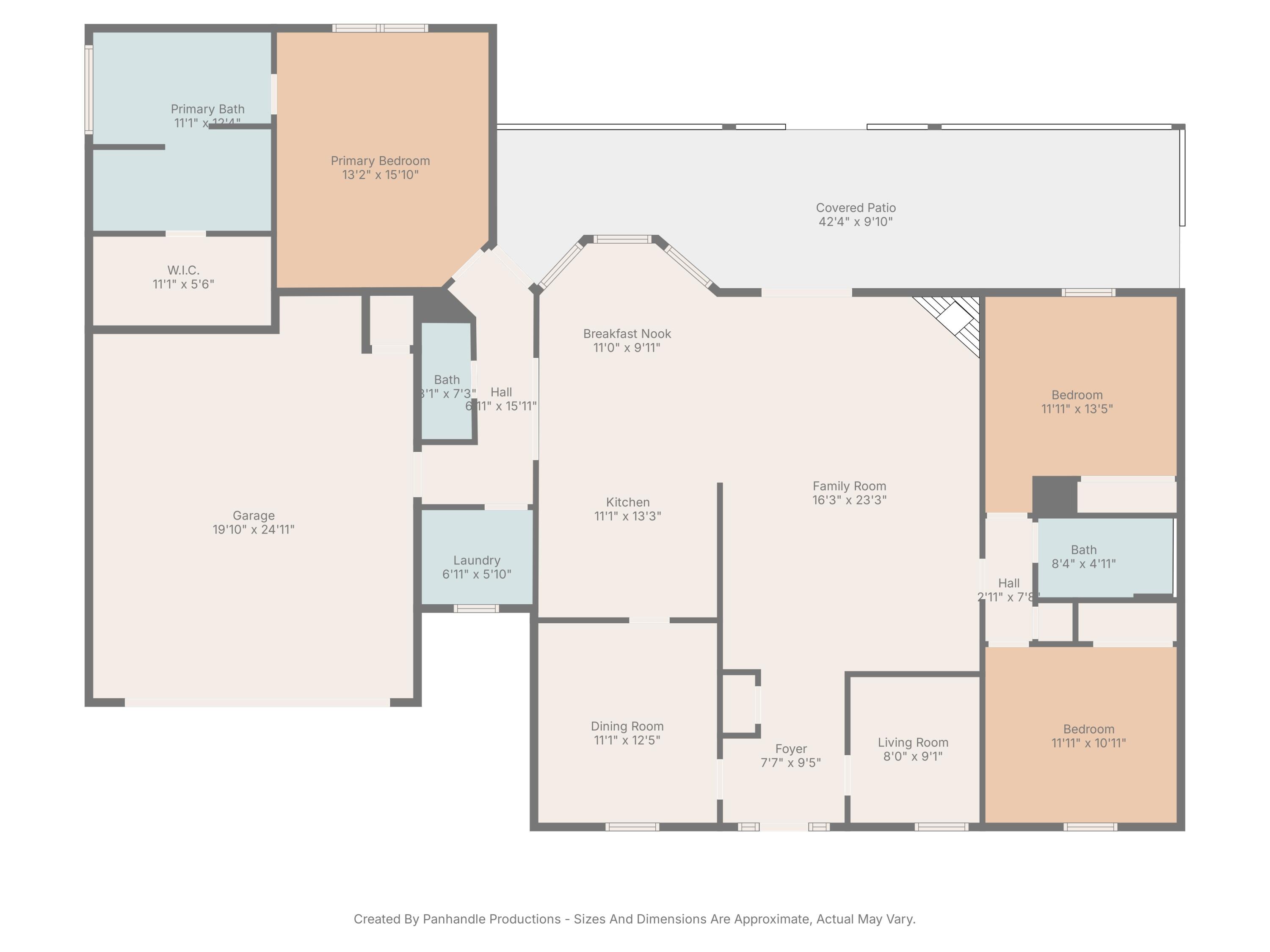Panama City, FL 32405
Property Inquiry
Contact Kaci Hawes about this property!
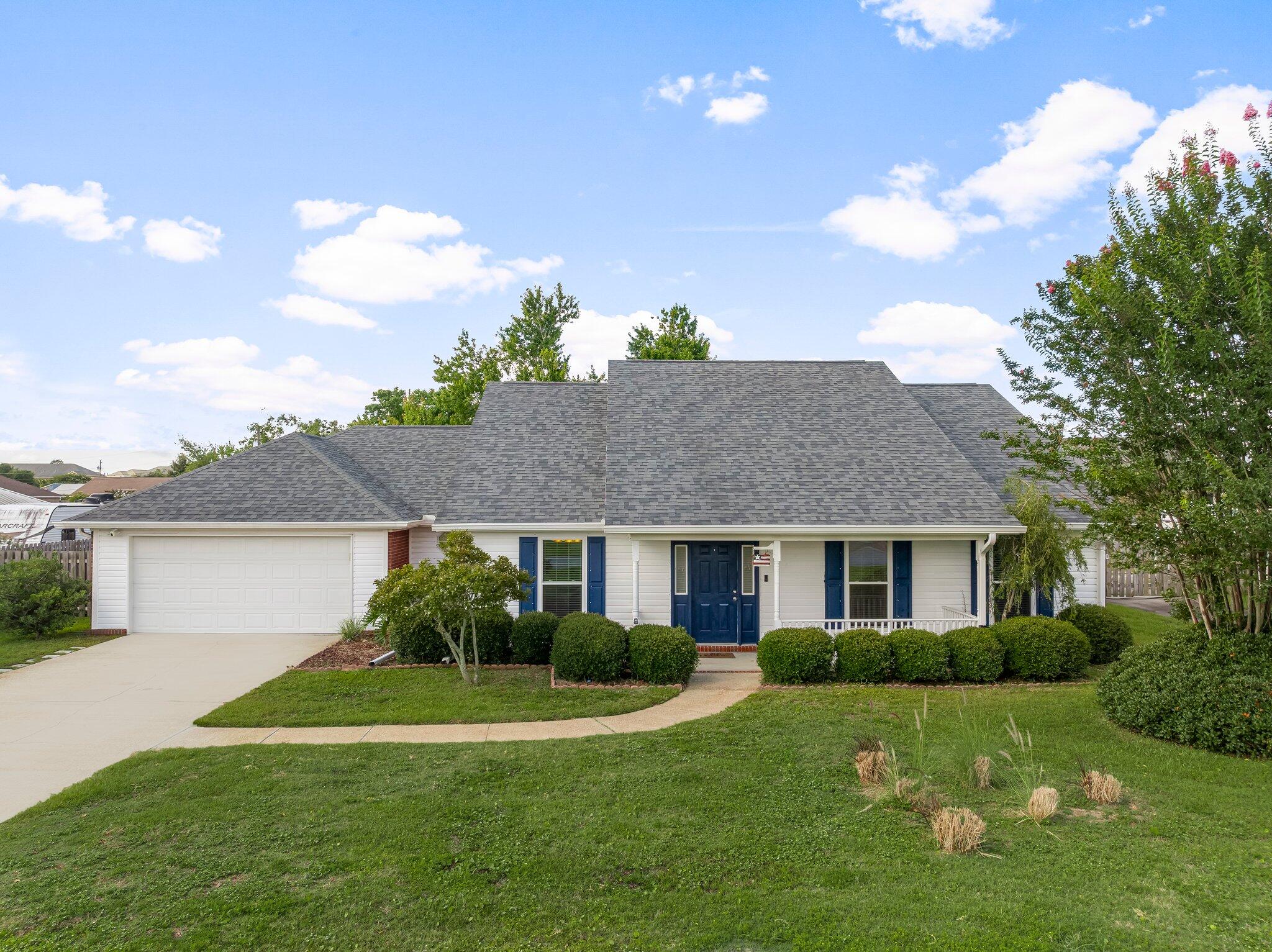
Property Details
Welcome to 3177 Wood Valley, a beautifully remodeled home offering 3 bedrooms, 2.5 bathrooms, and two versatile flex spaces perfect for a dining area and home office. Upon entry, you're greeted by a spacious living room with vaulted ceilings and a cozy wood-burning fireplace, creating a warm and inviting atmosphere. The updated kitchen showcases quartz countertops, stainless steel appliances, white, soft-close cabinetry, and a classic white subway tile backsplash.Just off the kitchen is a conveniently located half bath, ideal for guests. Quartz countertops and upgraded cabinetry continue in both the primary and guest bathrooms. The laundry room, located near the kitchen, features custom shelving for added storage, and the washer and dryer will convey with the home. The primary suite is a private retreat overlooking the backyard, complete with an updated ensuite bathroom featuring a soaking tub, walk-in tiled shower, and a spacious walk-in closet.
Additional improvements include a newer interior HVAC unit (2019), exterior unit (2018), water heater, luxury vinyl plank flooring throughout, and a roof replaced in November 2018.
Outdoor living is just as impressive with a large 42' x 9' covered patio and a fully fenced backyard, offering privacy and space to relax or entertain. A 12' x 20' shed provides ample storage for tools and lawn equipment. This home also includes storm shutters, a two-car garage with custom storage, and an oversized driveway.
With no HOA and situated on a generous .28-acre lot, this home offers both freedom and convenience. Located close to dining, shopping, and within walking distance to Dollar General, it's the perfect blend of comfort and accessibility. Schedule your private showing today.
| COUNTY | Bay |
| SUBDIVISION | PREMIER ESTATES PH 2 |
| PARCEL ID | 11822-385-000 |
| TYPE | Detached Single Family |
| STYLE | Traditional |
| ACREAGE | 0 |
| LOT ACCESS | City Road,Paved Road |
| LOT SIZE | 138 x 91 x 138 x 91 |
| HOA INCLUDE | N/A |
| HOA FEE | N/A |
| UTILITIES | Electric,Private Well,Public Sewer,Public Water |
| PROJECT FACILITIES | N/A |
| ZONING | City,Resid Single Family |
| PARKING FEATURES | Garage,Garage Attached,Oversized |
| APPLIANCES | Cooktop,Dishwasher,Microwave,Refrigerator,Refrigerator W/IceMk,Stove/Oven Electric |
| ENERGY | AC - Central Elect,AC - Central Gas,Ceiling Fans,Heat Cntrl Electric,Water Heater - Elect |
| INTERIOR | Breakfast Bar,Ceiling Vaulted,Fireplace,Renovated,Washer/Dryer Hookup,Window Treatment All |
| EXTERIOR | Fenced Back Yard,Fenced Lot-All,Fenced Privacy,Fireplace,Hurricane Shutters,Patio Covered,Renovated,Yard Building |
| ROOM DIMENSIONS | Dining Room : 11.1 x 12.5 Foyer : 7.7 x 9.5 Office : 8 x 9.1 Living Room : 16.3 x 23.3 Kitchen : 11.1 x 13.3 Laundry : 6.11 x 5.1 Garage : 19.1 x 24.11 Master Bedroom : 11.1 x 12.4 Bedroom : 11.11 x 13.5 Full Bathroom : 8.4 x 4.11 Master Bathroom : 11.1 x 12.4 Bedroom : 11.11 x 10.11 |
Schools
Location & Map
From Walmart Supercenter (FL-77) in Lynn Haven, head south on FL-77 S and continue approximately 1.4 miles. Take a right on Baldwin Rd and continue approximately .5 miles. Take a right on Wood Valley Rd. and continue for .2 miles. Take a left to stay on Wood Valley Rd and continue for .1 miles. Home is on the right.

