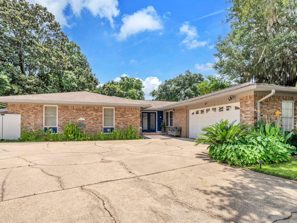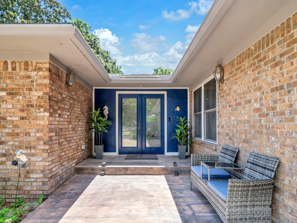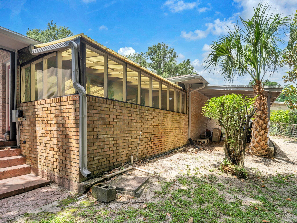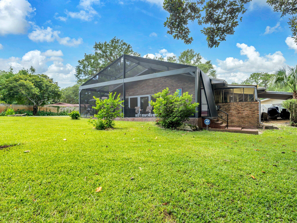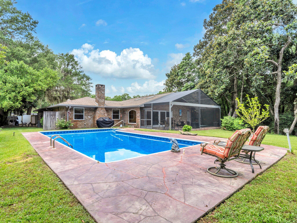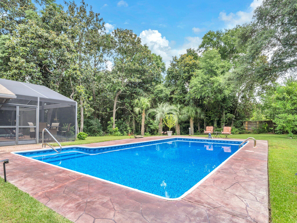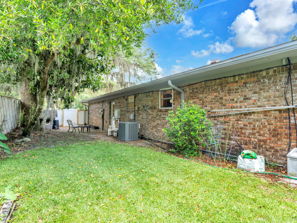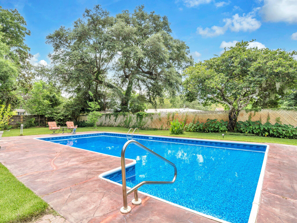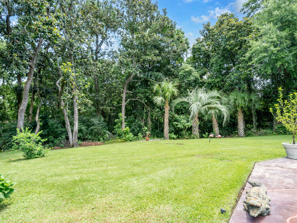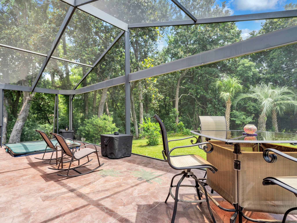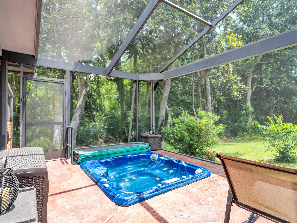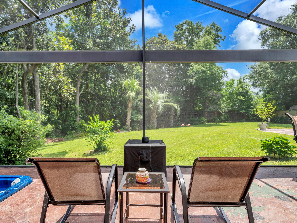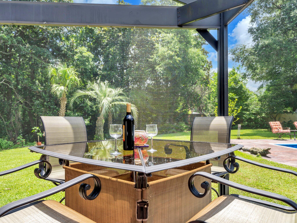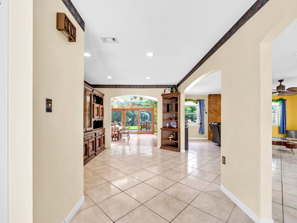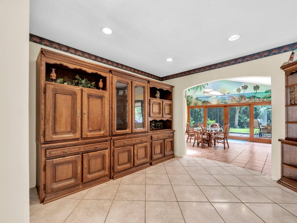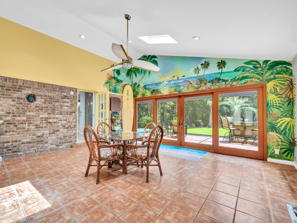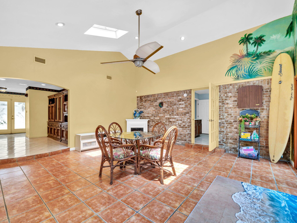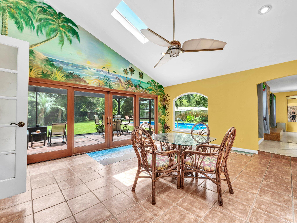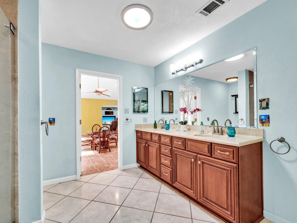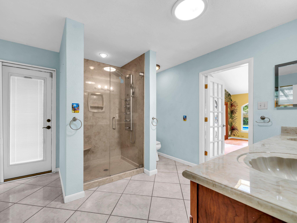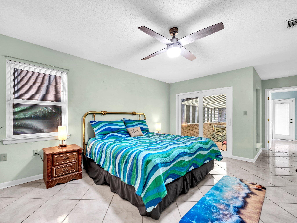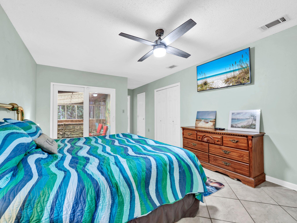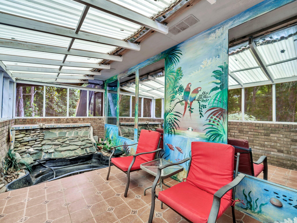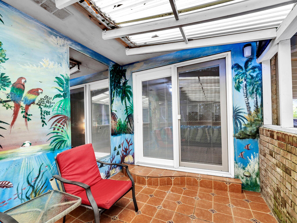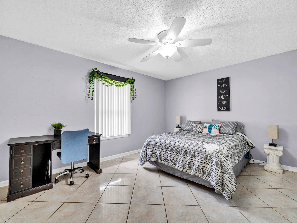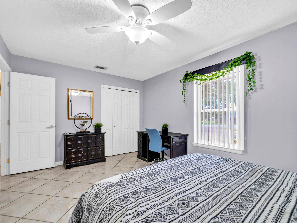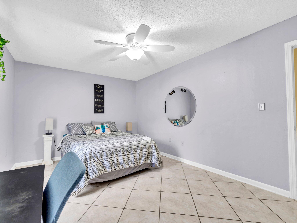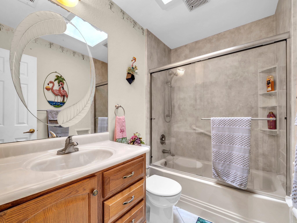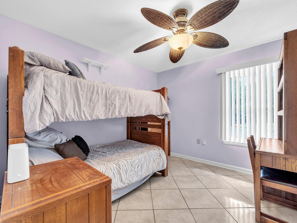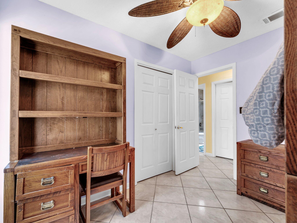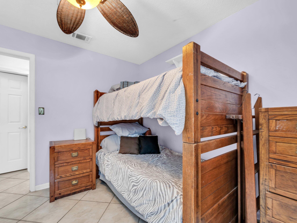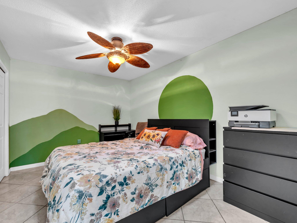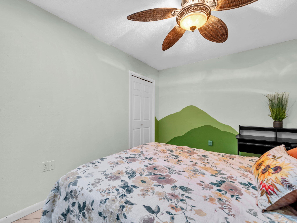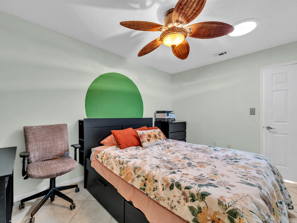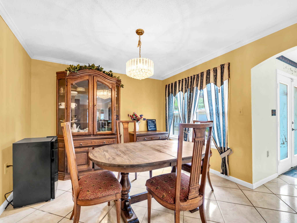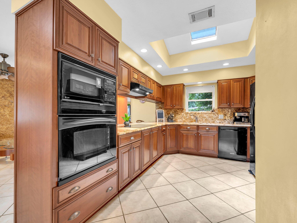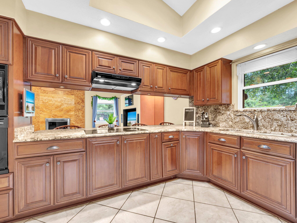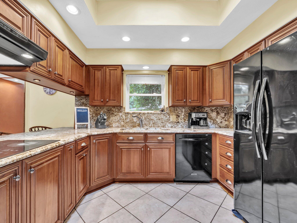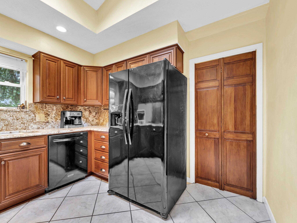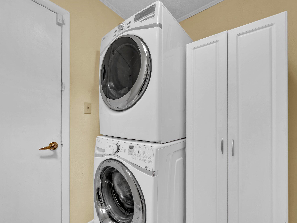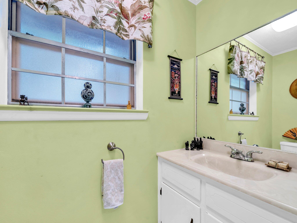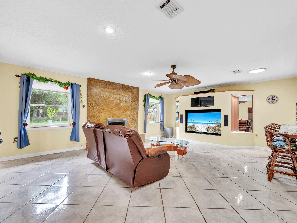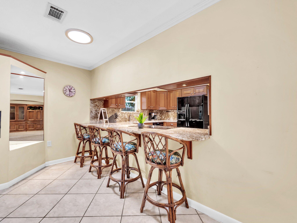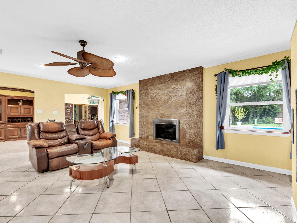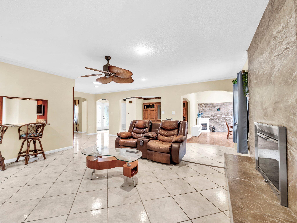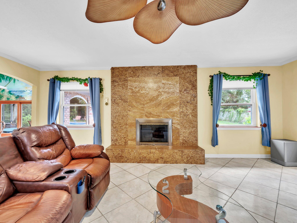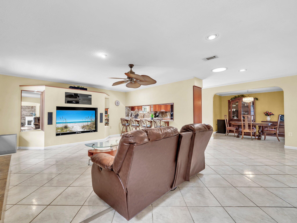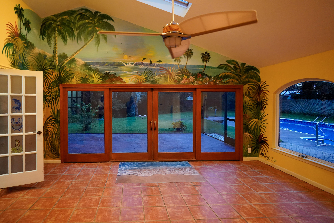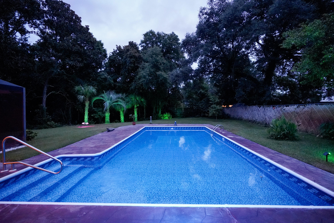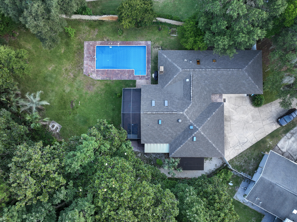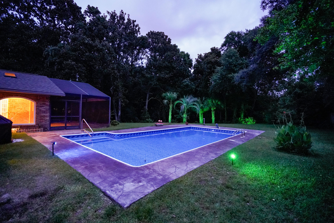Fort Walton Beach, FL 32548
Property Inquiry
Contact John Lavin about this property!
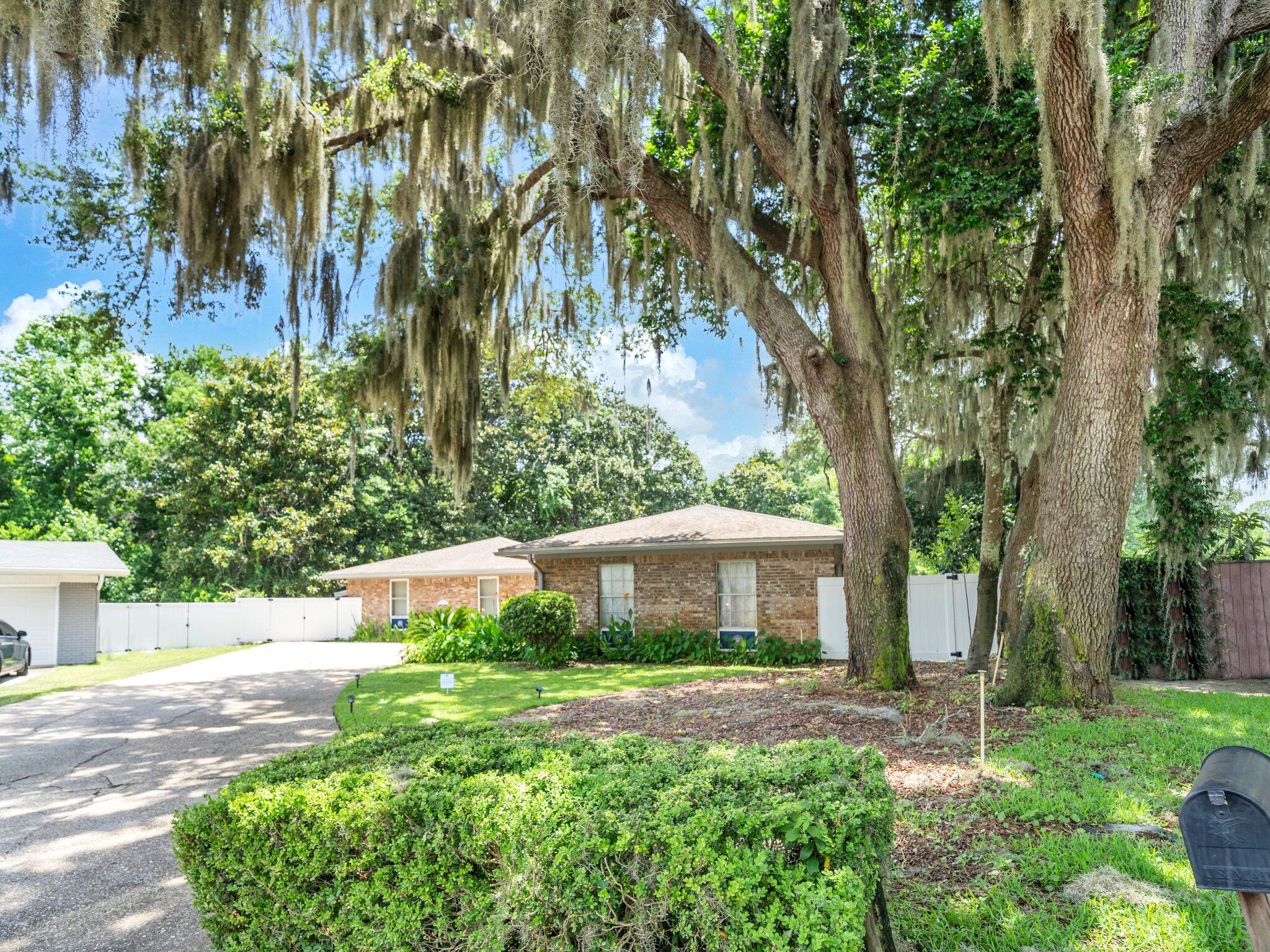
Property Details
Seller offering $10K to buyer for closing costs. Northgate Estates newest listing. Nestled in a peaceful cul-de-sac this property boasts almost an acre of lush green grass and an abundance of trees that are positioned for maximum privacy. The combination of privacy and natural beauty makes this home a perfect sanctuary for nature lovers and those seeking outdoor fun. This is a must see as you will notice this is not your average cookie cutter home. As you enter the home you are greeted with beautiful tile floors and a very large open floor plan and with 6 skylights there is an incredible amount of natural light. Kitchen comes fully equipped for the gourmet chef and the laundry room is conveniently adjacent connecting the two car garage. There is a beautiful hand painted ocean mural that adorns the wall above the pella doors that fully open to connect the inside and outdoor experience. Heading out to the fully screened in lanai you will see a built in hot tub and enough room for plants and furniture. Last but not least is your sparkling in-ground pool while you admire that gorgeous setting. The home has been well maintained by the owners and have thoroughly enjoyed every aspect of it. HVAC is manufactured by 4 ton Trane 2019 and the roof is June 2025 with many special upgrades including top of the line underlayment, new skylights and architectural shingles. Gas Rinnai inline water heater. Conveniently located to bases, schools, hospital, beaches and shopping. Carport is located on the left side of the home behind the fence and convenient for boat or jet ski storage. Seller is paying for Home Warranty and some furnishings are negotiable.
| COUNTY | Okaloosa |
| SUBDIVISION | NORTHGATE |
| PARCEL ID | 10-2S-24-3020-000A-0710 |
| TYPE | Detached Single Family |
| STYLE | Ranch |
| ACREAGE | 1 |
| LOT ACCESS | N/A |
| LOT SIZE | 70x110x100x95 |
| HOA INCLUDE | N/A |
| HOA FEE | N/A |
| UTILITIES | Electric,Gas - Natural,Public Sewer,Public Water |
| PROJECT FACILITIES | N/A |
| ZONING | Resid Single Family |
| PARKING FEATURES | Carport Attached,Garage,Garage Attached,Oversized |
| APPLIANCES | Cooktop,Dishwasher,Dryer,Refrigerator,Security System,Stove/Oven Electric,Washer |
| ENERGY | AC - Central Elect,Ceiling Fans,Double Pane Windows,Heat Cntrl Electric,Water Heater - Gas |
| INTERIOR | Floor Tile,Lighting Recessed |
| EXTERIOR | Fenced Back Yard,Lawn Pump,Pool - In-Ground,Pool - Vinyl Liner,Sprinkler System |
| ROOM DIMENSIONS | Living Room : 22 x 16 Dining Area : 12 x 9 Kitchen : 14 x 10 Family Room : 19 x 18 Master Bedroom : 16 x 12 Bedroom : 15 x 11 Bedroom : 13 x 10 Bedroom : 11 x 10 |
Schools
Location & Map
Traveling North on Mary Esther Blvd turn left into Northgate subdivision.

