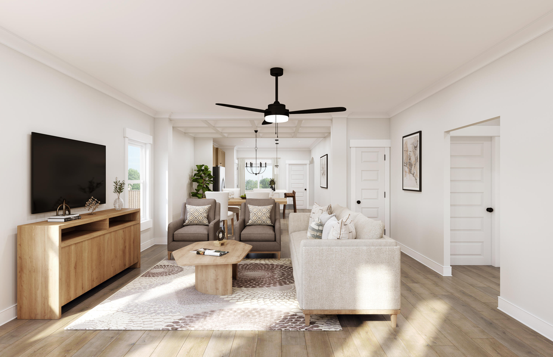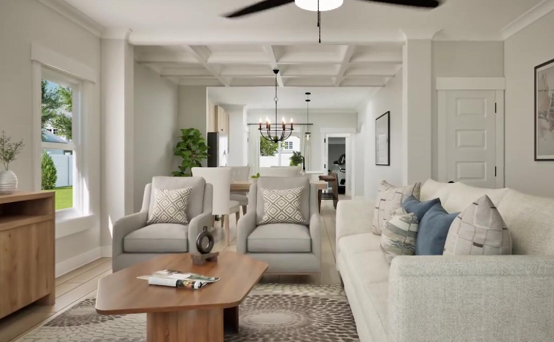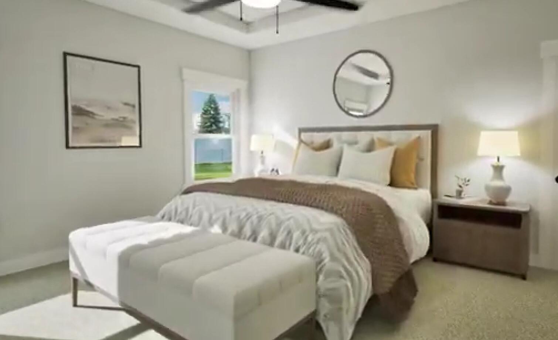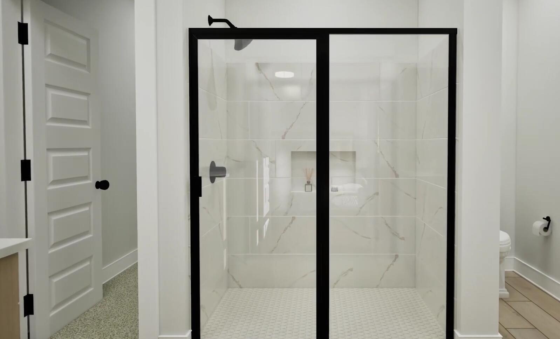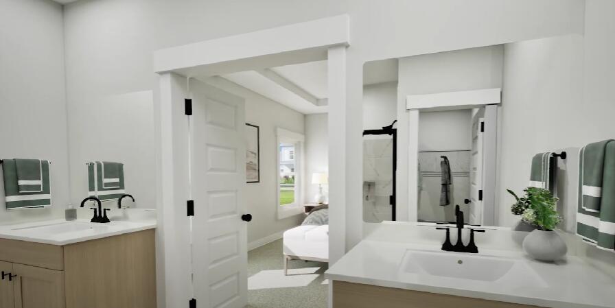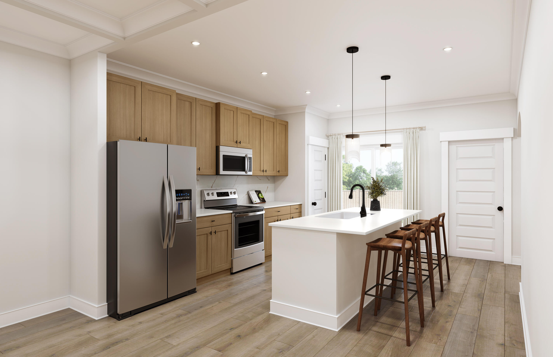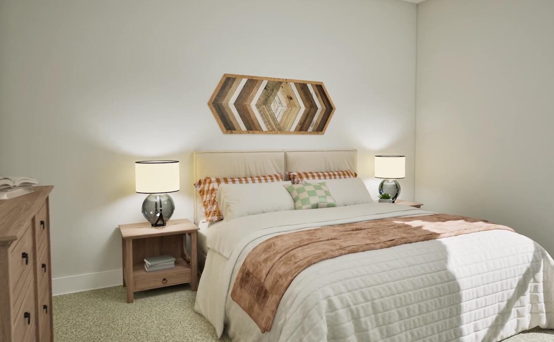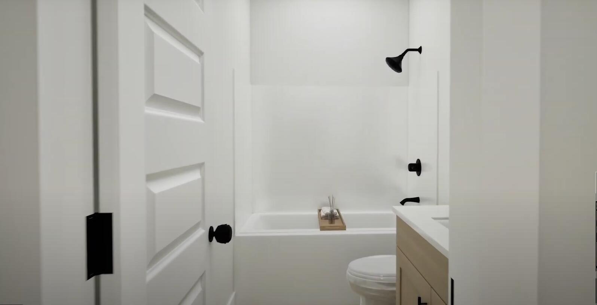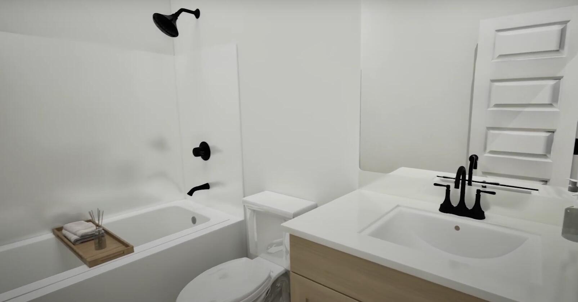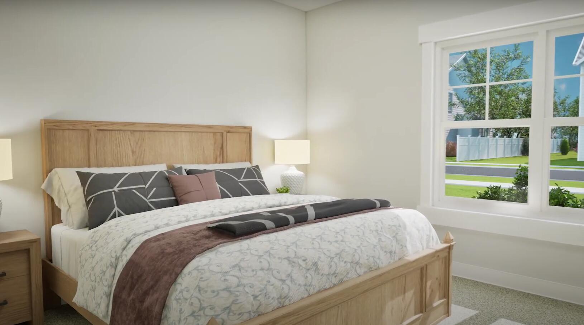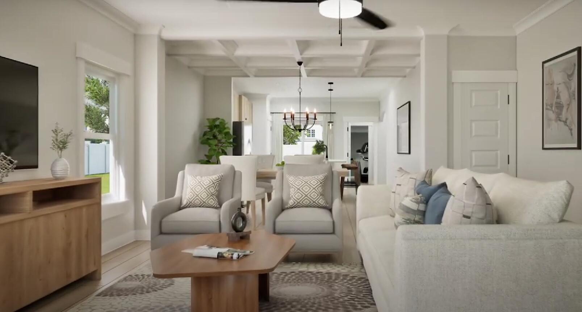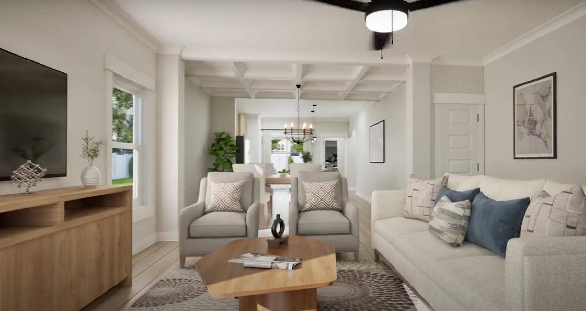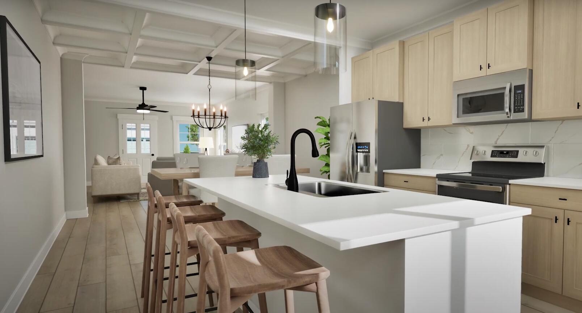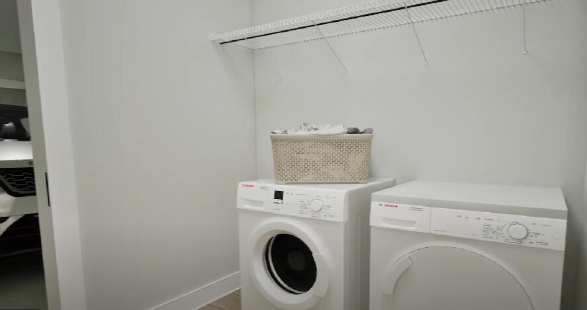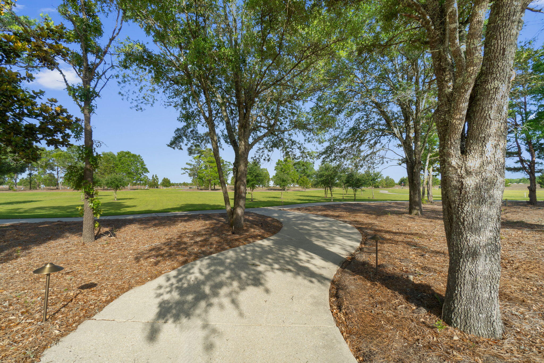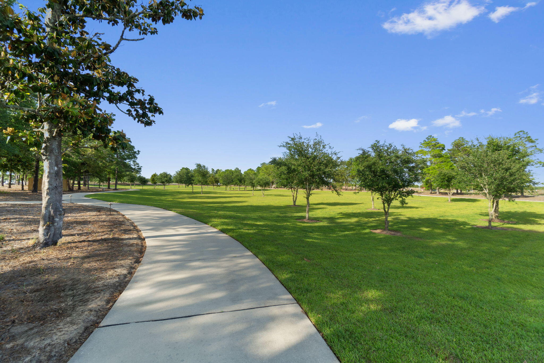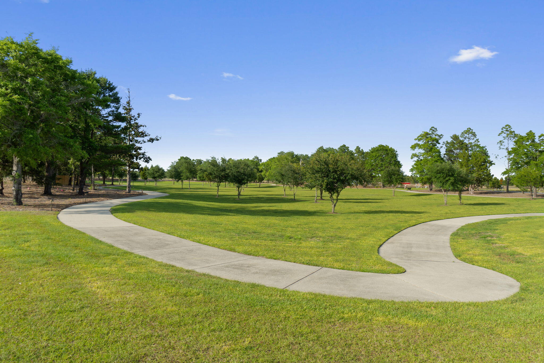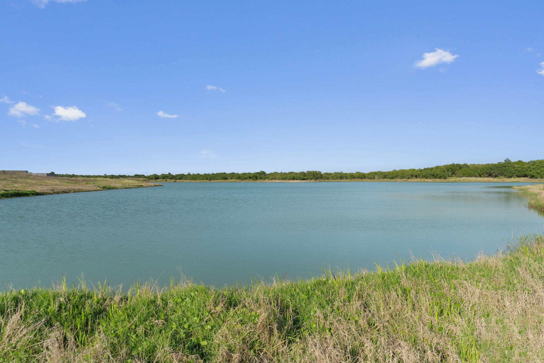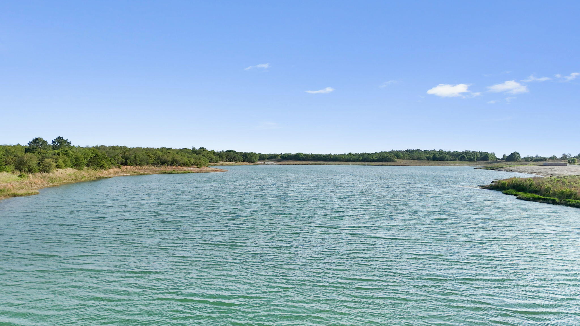Freeport, FL 32439
Property Inquiry
Contact Lori Logue about this property!
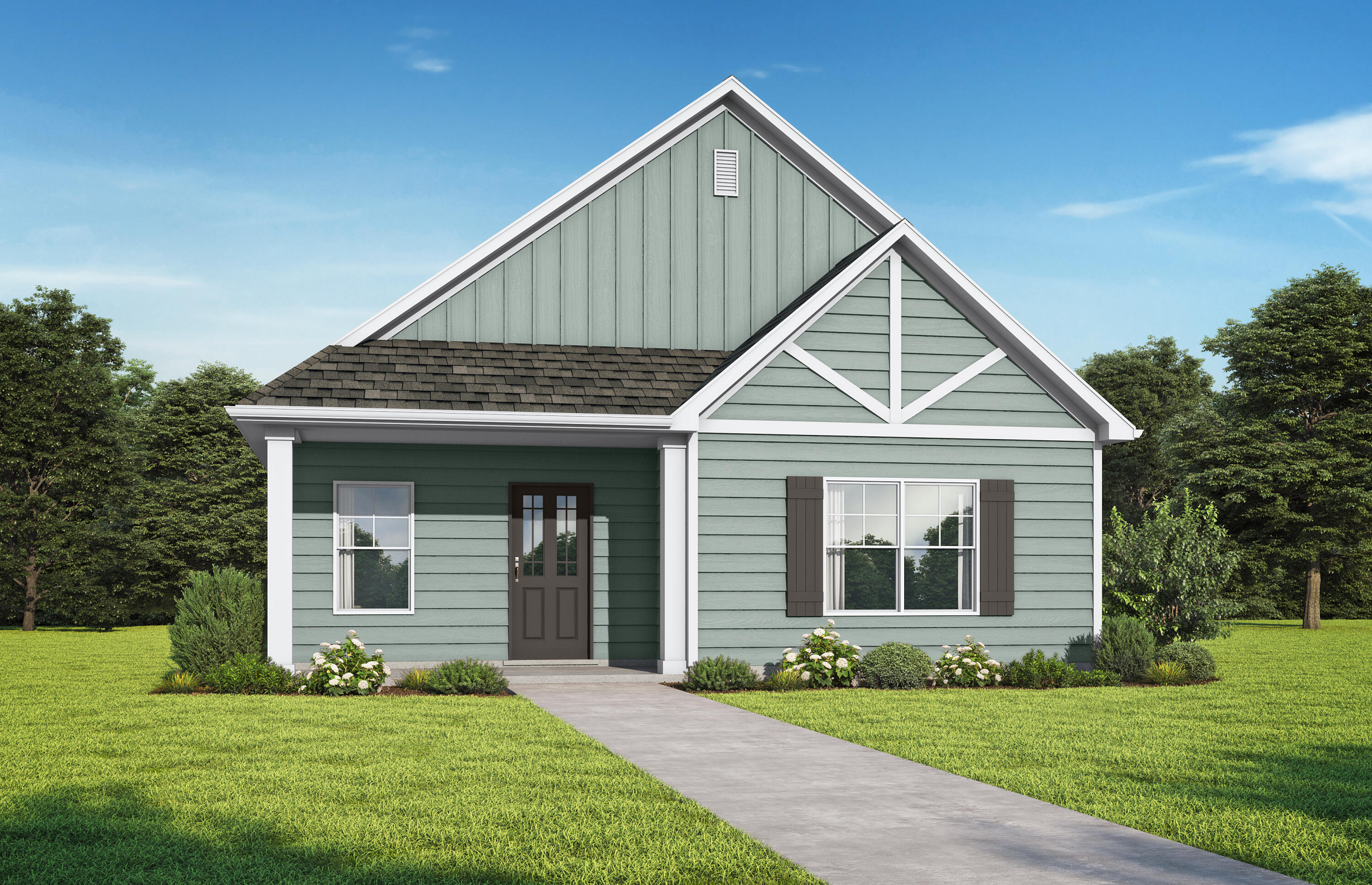
Property Details
Welcome home to the Provence! Enjoy all of your living space and bedrooms on one convenient level. Whether you are entertaining or relaxing for the evening, you'll love the gorgeous upgrades and open floor plan. With included options such as quartz countertops in all areas, soft close cabinets,large kitchen island, tray ceilings, and so much more, you have to see home today! Beautiful exterior features include Colorplus Hardiboard siding and covered porches in the front and exterior of your home. Your primary bedroom is a dream with tray ceilings, paddle fan, a huge walk-in closet and showcases dual vanities and a spacious shower. You'll LOVE the coffered ceiling in the dining room which adds a luxurious feel to your entire home. Photos are of similar home. Options and upgrades shown in
| COUNTY | Walton |
| SUBDIVISION | Owls head |
| PARCEL ID | 25-1N-19-17010-012-0040 |
| TYPE | Detached Single Family |
| STYLE | Craftsman Style |
| ACREAGE | 0 |
| LOT ACCESS | Paved Road |
| LOT SIZE | 53x130 |
| HOA INCLUDE | Management |
| HOA FEE | 1050.00 (Annually) |
| UTILITIES | Electric,Public Sewer,Public Water |
| PROJECT FACILITIES | Dock,Minimum Rental Prd,Pets Allowed |
| ZONING | Resid Single Family |
| PARKING FEATURES | Garage,Garage Attached |
| APPLIANCES | Disposal,Microwave,Smooth Stovetop Rnge,Stove/Oven Electric,Warranty Provided |
| ENERGY | AC - Central Elect,Ceiling Fans,Double Pane Windows,Heat Cntrl Electric |
| INTERIOR | Ceiling Tray/Cofferd,Floor Vinyl,Floor WW Carpet New,Kitchen Island,Lighting Recessed,Newly Painted,Owner's Closet,Pantry,Pull Down Stairs,Washer/Dryer Hookup |
| EXTERIOR | Patio Covered,Porch,Sprinkler System |
| ROOM DIMENSIONS | Family Room : 16.5 x 16.6 Dining Room : 13.5 x 13.5 Master Bedroom : 14.6 x 15 Bedroom : 11.8 x 13.2 Bedroom : 11.9 x 13.2 |
Schools
Location & Map
From 331 N from Santa Rosa Beach, Turn right on Arrowwood Blvd. The first entrance into Owl's Head East. Follow Arrowwood until you see lot on the right after Sweetclover. See sales agent at 87 Arrowwood Blvd for a tour of a completed home.

