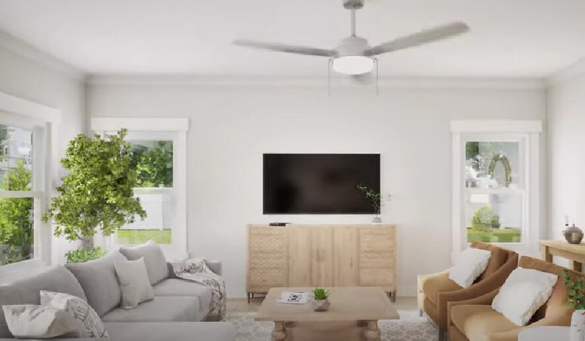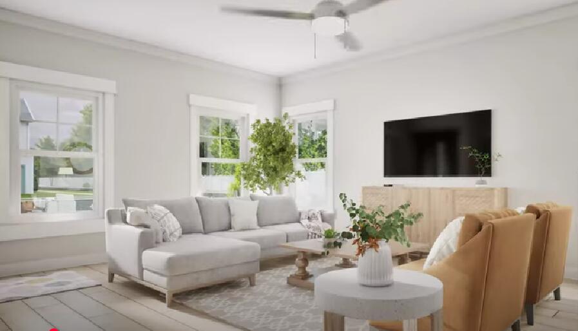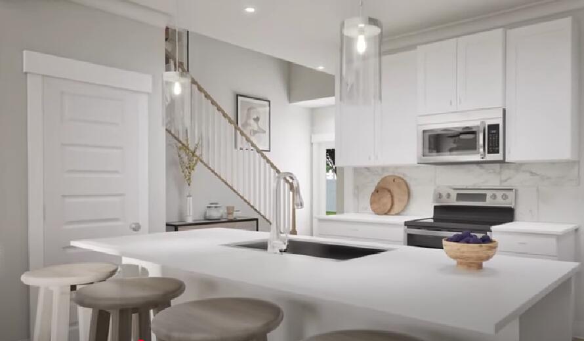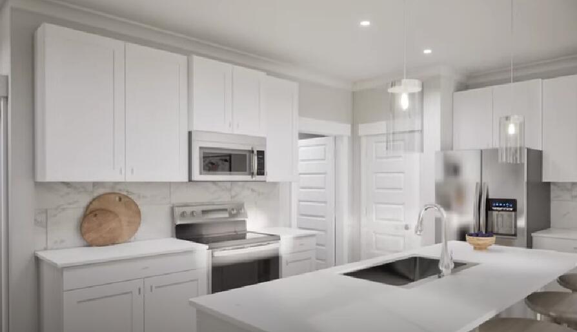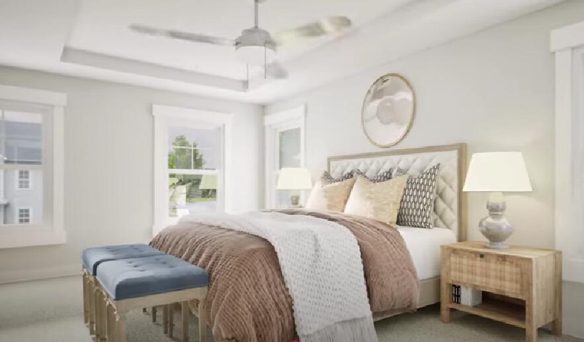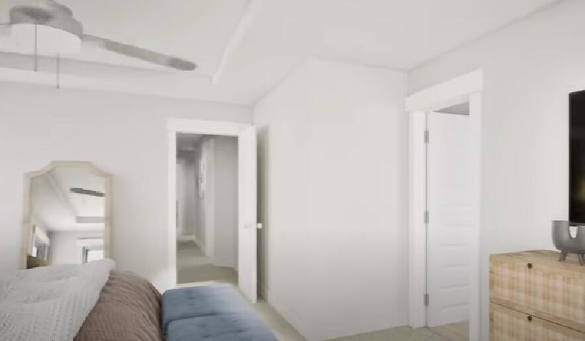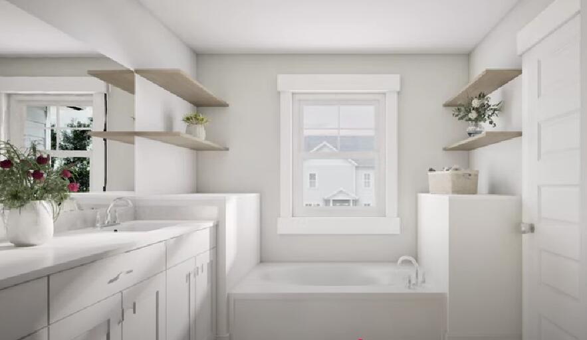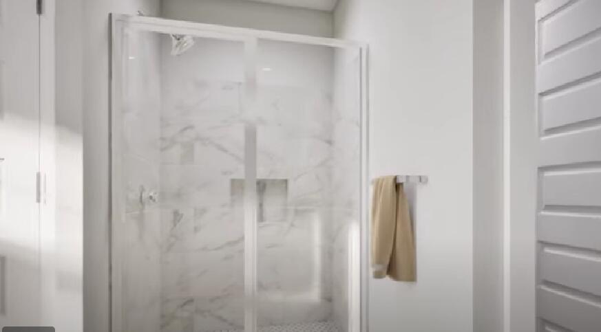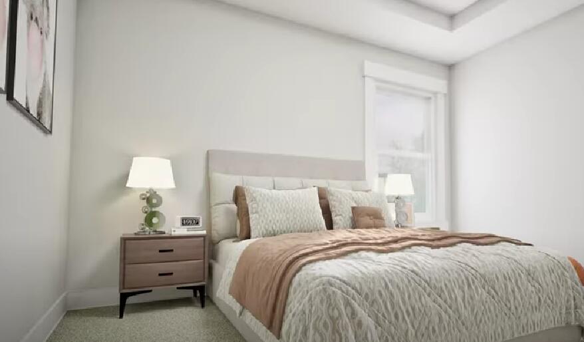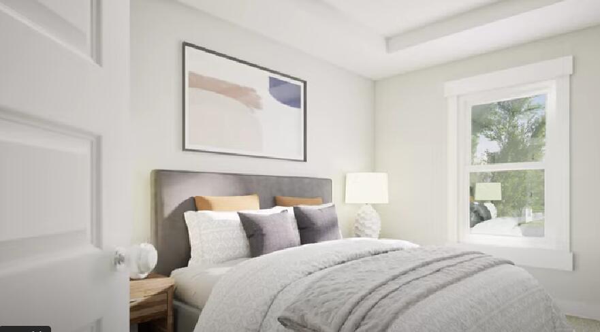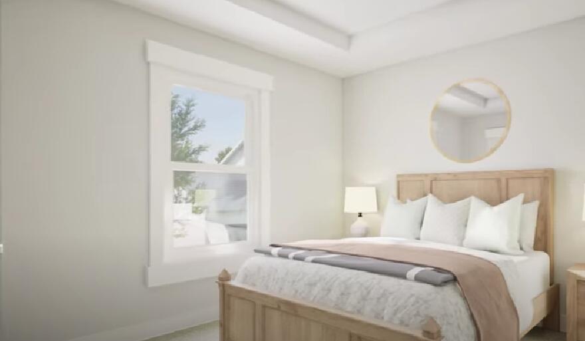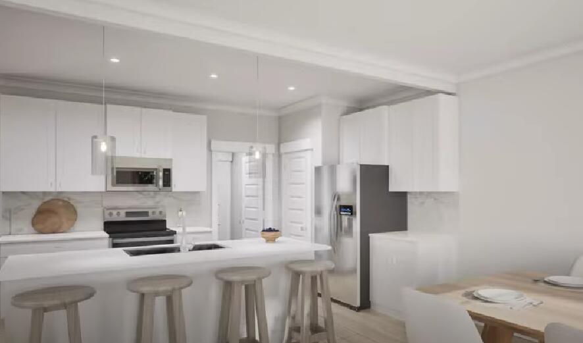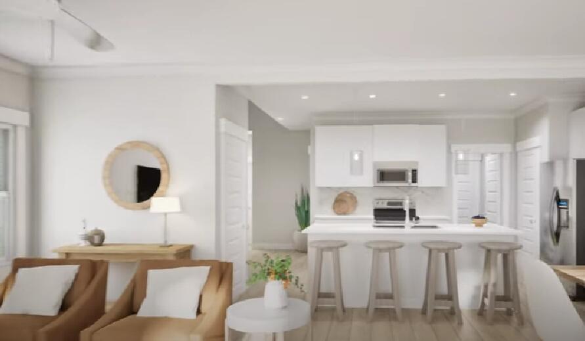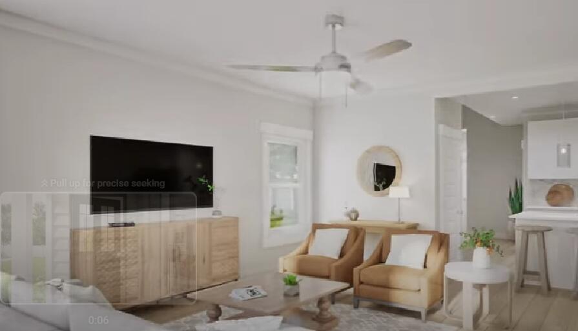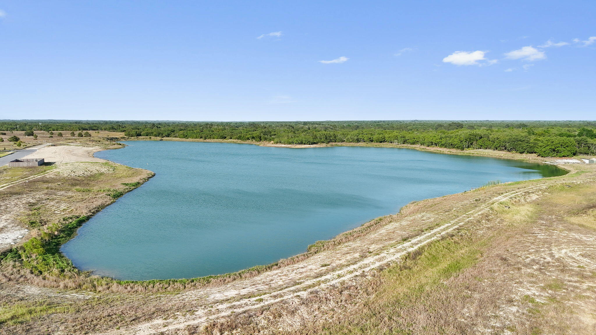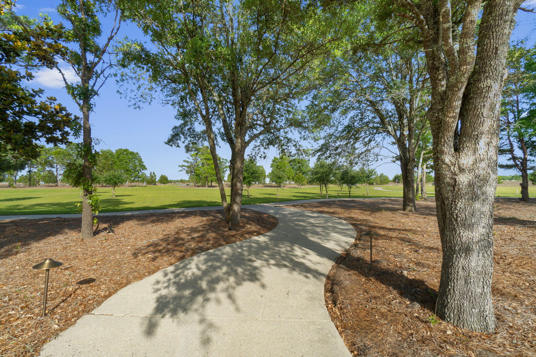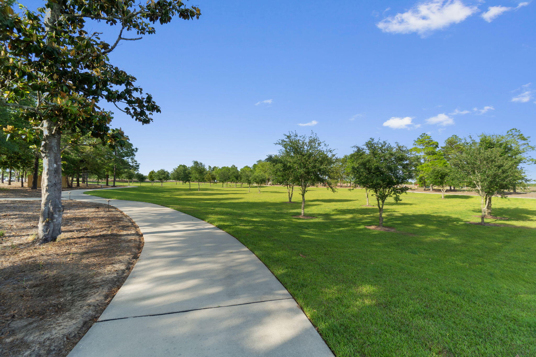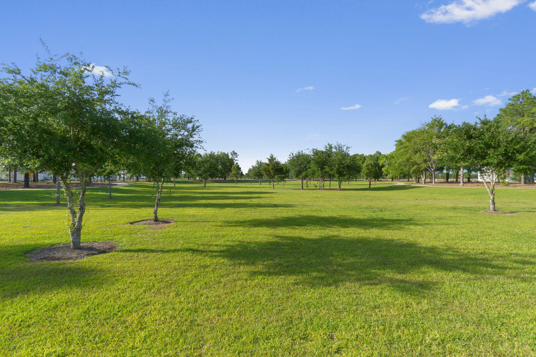Freeport, FL 32439
Property Inquiry
Contact Lori Logue about this property!
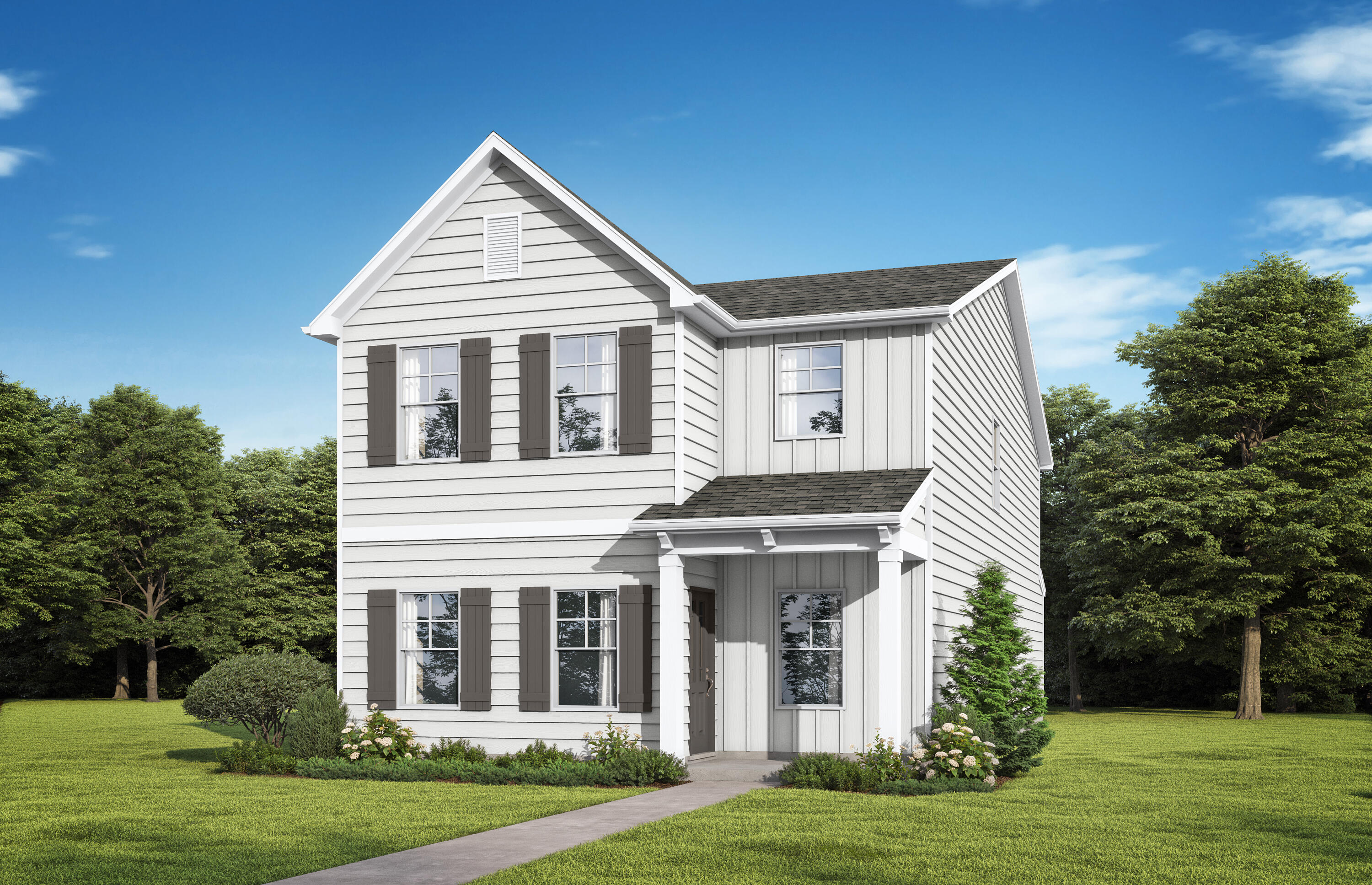
Property Details
Welcome to your brand new home in the highly desirable Owl's Head community in Freeport! This 2-story, 4-bedroom, 2.5-bath home offers 2,117 sq ft of comfortable living space, thoughtfully designed with an open-concept layout and modern finishes throughout.Enjoy luxury vinyl plank flooring in the main living areas, a spacious kitchen with quartz countertops, a large island, and plenty of cabinet space--ideal for cooking and entertaining. The upstairs primary suite features a walk-in closet and a well-appointed en-suite bath with dual vanities.You'll love this Craftsman style home and the community of Owl's Head with walking trails and a beautiful spring-fed lake.
| COUNTY | Walton |
| SUBDIVISION | OWL'S HEAD |
| PARCEL ID | 25-1N-19-17010-012-0050 |
| TYPE | Detached Single Family |
| STYLE | Craftsman Style |
| ACREAGE | 0 |
| LOT ACCESS | Paved Road |
| LOT SIZE | 110 x 46 |
| HOA INCLUDE | Master Association |
| HOA FEE | 1050.00 (Annually) |
| UTILITIES | Electric,Public Water,Underground |
| PROJECT FACILITIES | Short Term Rental - Not Allowed |
| ZONING | Resid Single Family |
| PARKING FEATURES | Garage,Garage Attached |
| APPLIANCES | Dishwasher,Disposal,Oven Double,Smooth Stovetop Rnge,Stove/Oven Electric |
| ENERGY | AC - Central Elect,Ceiling Fans,Heat Cntrl Electric |
| INTERIOR | Ceiling Tray/Cofferd,Floor Laminate,Floor WW Carpet New,Lighting Track,Owner's Closet,Pantry,Pull Down Stairs,Washer/Dryer Hookup |
| EXTERIOR | Porch,Sprinkler System |
| ROOM DIMENSIONS | Master Bedroom : 19 x 15 Kitchen : 16 x 11 Dining Area : 12 x 9 Family Room : 19 x 15 Bedroom : 12 x 10.5 Bedroom : 12 x 10.5 Bedroom : 14 x 10 |
Schools
Location & Map
From 331 N from Santa Rosa Beach, Turn right on Arrowwood Blvd. The first entrance into Owl's Head East. Follow Arrowwood until you see lot on the right after Sweetclover. See sales agent at 87 Arrowwood Blvd for a tour of a completed home.

