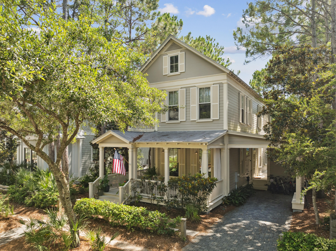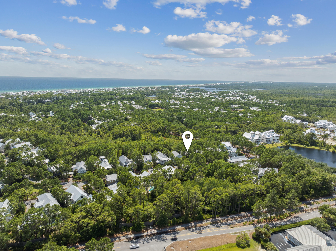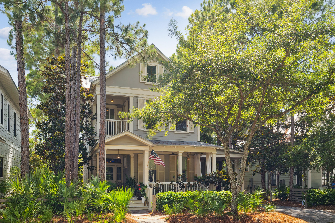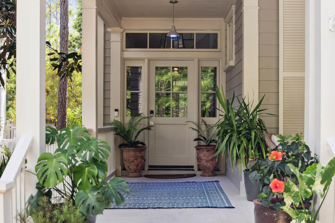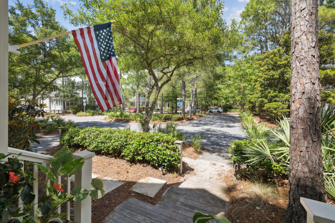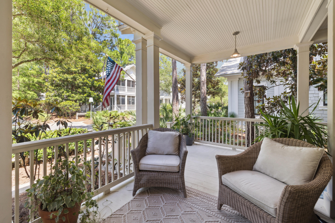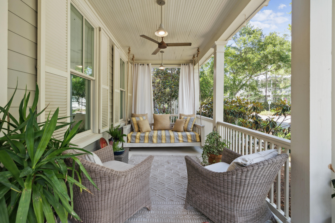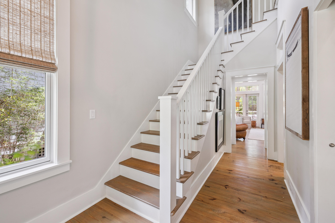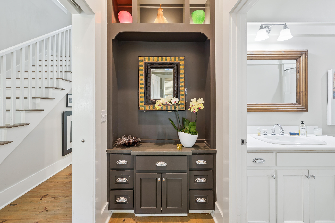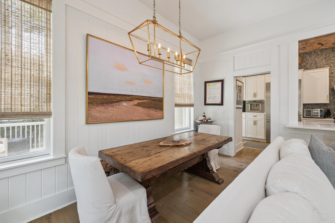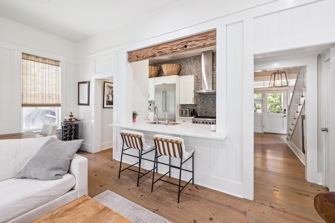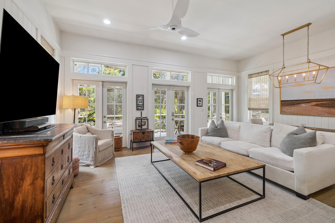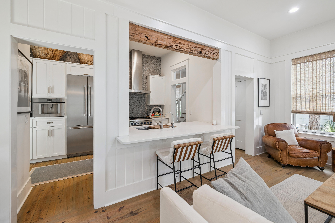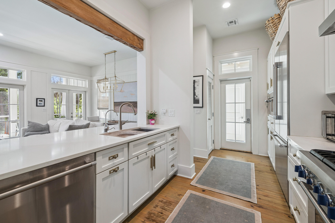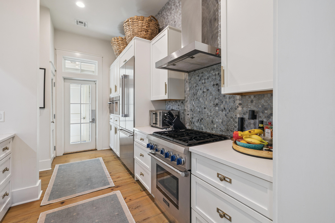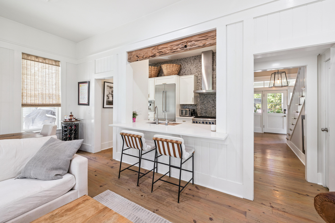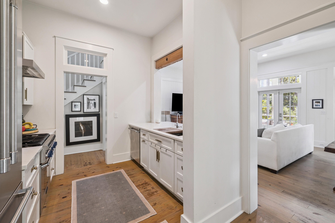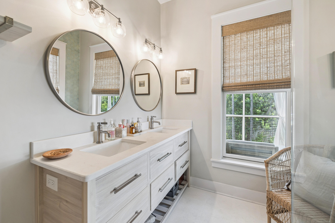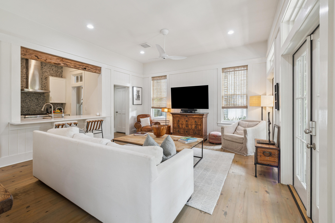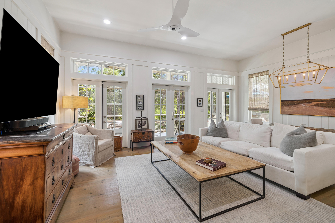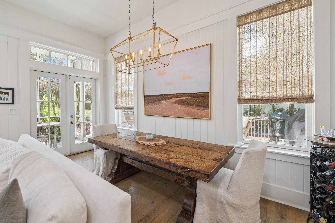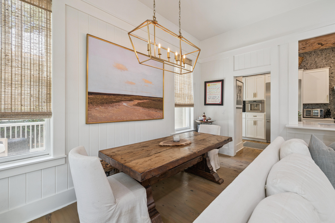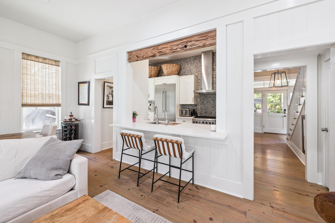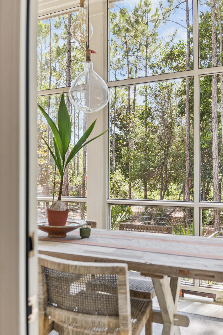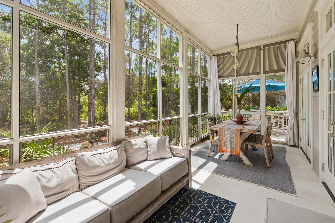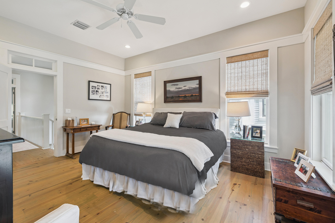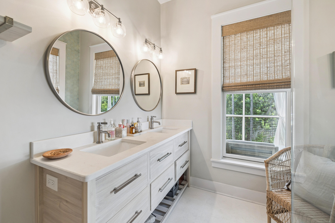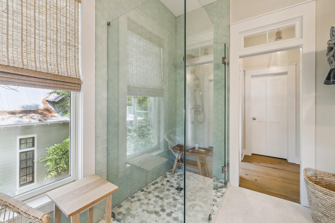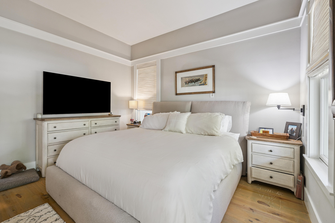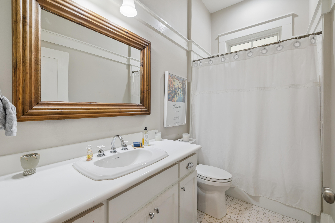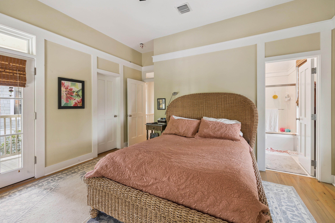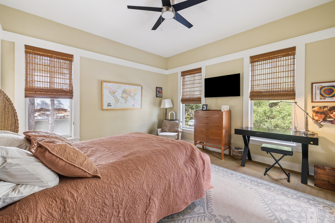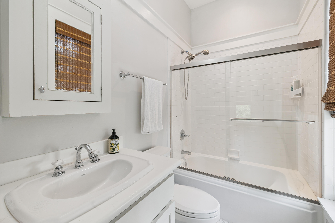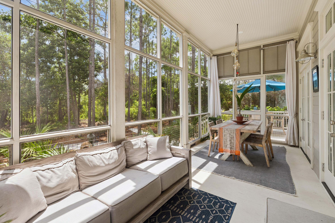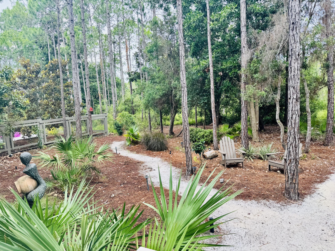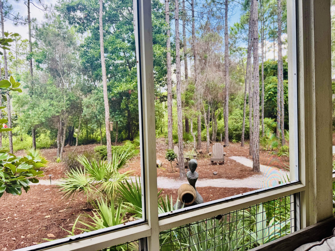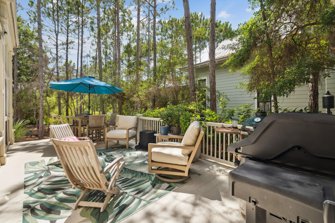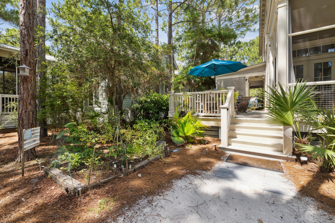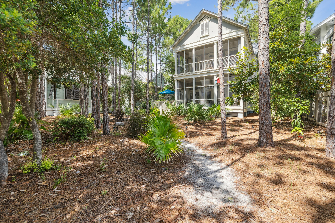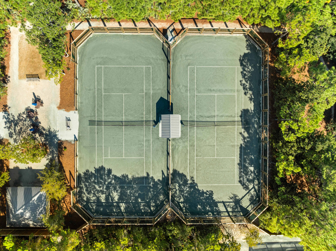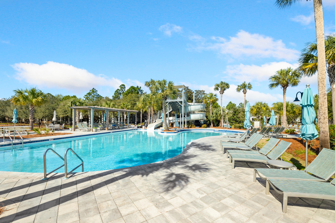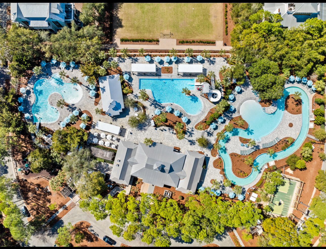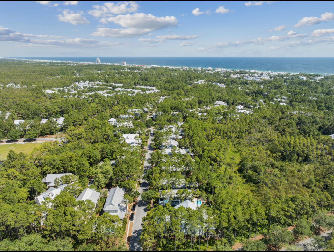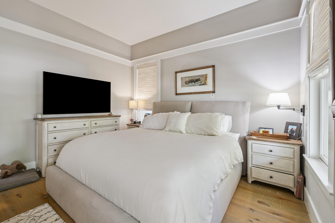Santa Rosa Beach, FL 32459
Property Inquiry
Contact Judy Jones about this property!
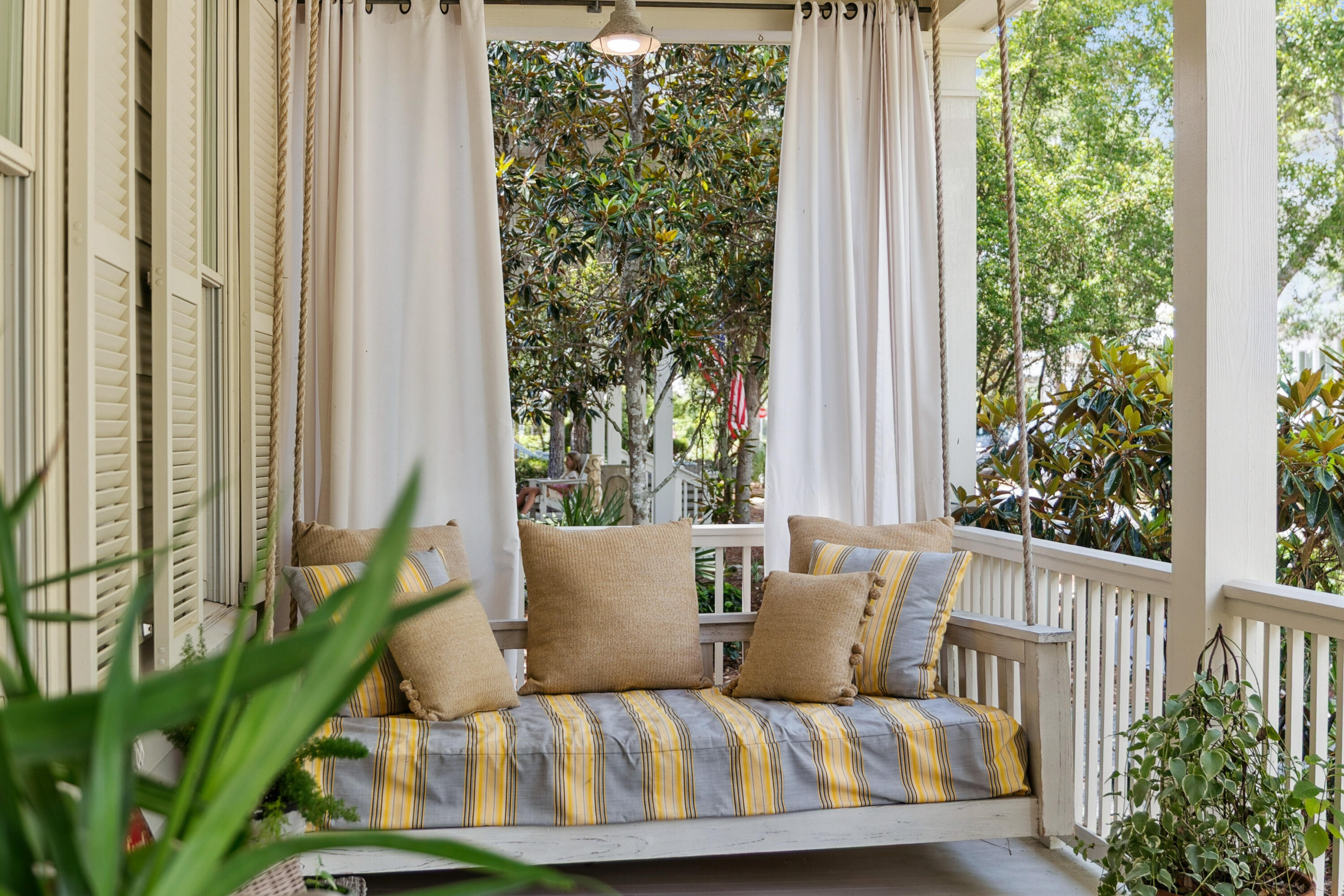
Property Details
Walk to Camp Watercolor! Inviting and updated Watercolor 3 bedroom with 2 Masters needs to be seen! Shiplap and pecky cypress are just some of many design features that will win you over. En Suite baths, an inviting open concept layout ideal for entertaining, an updated kitchen with Thermador Appliances,Wood flooring, natural light and Crown Molding throughout. OVERSIZED backyard is spacious enough to add a pool and carriage home. The Preserve area behind the home offers serene views from every window. A Summer Kitchen and is great for entertaining. Nearest to the very popular Camp Watercolor. Offered mostly furnished! Enjoy great amenities including the Watercolor Beach Club, multiple community pools,nature trails & easy access to Western Lake, Seaside & Projections of up to $180,000.
| COUNTY | Walton |
| SUBDIVISION | WATERCOLOR |
| PARCEL ID | 14-3S-19-25400-000-0040 |
| TYPE | Detached Single Family |
| STYLE | Beach House |
| ACREAGE | 0 |
| LOT ACCESS | City Road,Paved Road |
| LOT SIZE | 55x120 |
| HOA INCLUDE | Accounting,Ground Keeping,Legal,Recreational Faclty,Trash |
| HOA FEE | 1790.00 (Quarterly) |
| UTILITIES | Community Sewer,Community Water,Electric,Gas - Natural,Phone,Tap Fee Paid,TV Cable,Underground |
| PROJECT FACILITIES | BBQ Pit/Grill,Beach,Community Room,Dock,Handicap Provisions,Pickle Ball,Playground,Pool,Short Term Rental - Allowed,Tennis,TV Cable,Waterfront |
| ZONING | Resid Single Family |
| PARKING FEATURES | Carport,Carport Attached,Covered,Golf Cart Covered |
| APPLIANCES | Dishwasher,Dryer,Fire Alarm/Sprinkler,Freezer,Ice Machine,Microwave,Oven Self Cleaning,Range Hood,Refrigerator,Security System,Smoke Detector,Stove/Oven Gas,Washer |
| ENERGY | AC - Central Elect,Ceiling Fans |
| INTERIOR | Ceiling Raised,Floor Hardwood,Furnished - Some,Kitchen Island,Owner's Closet,Pantry,Renovated,Washer/Dryer Hookup,Window Treatment All,Woodwork Painted |
| EXTERIOR | BBQ Pit/Grill,Deck Open,Fenced Lot-Part,Hurricane Shutters,Porch Screened,Renovated,Shower |
| ROOM DIMENSIONS | Living Room : 21 x 16 Kitchen : 14 x 7 Master Bedroom : 16 x 13 Master Bedroom : 14 x 13 Bedroom : 14 x 14 |
Schools
Location & Map
From US-98 E, Take Co Hwy 395 South bound. From Hwy 395, Travel approximately 2.2 Miles & take a Right onto W Lake Forest Dr. Take first Left onto Pine Needle Way. Home will be on Right.In Phase 2 near Camp Watercolor

