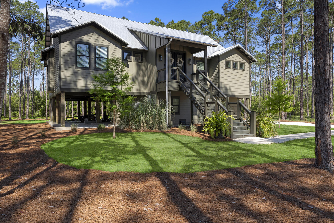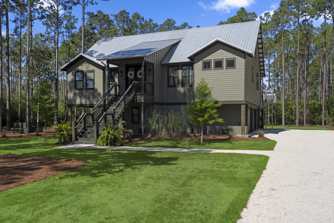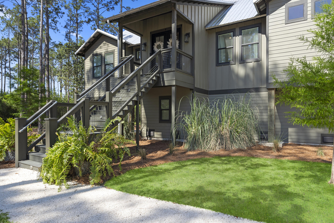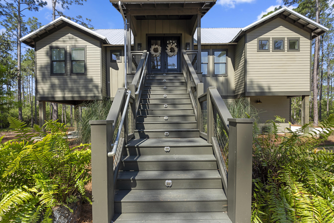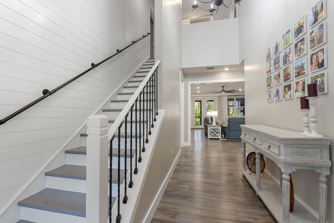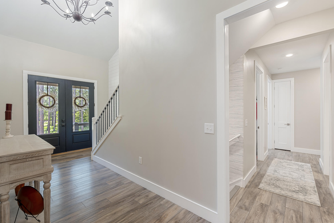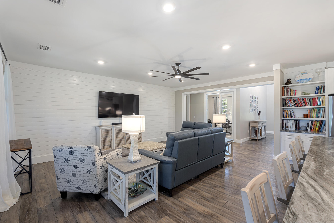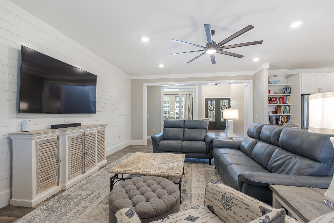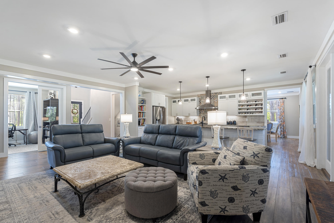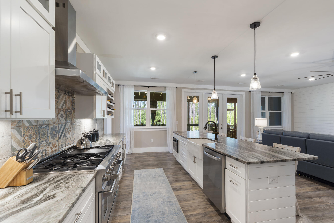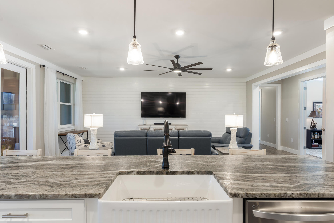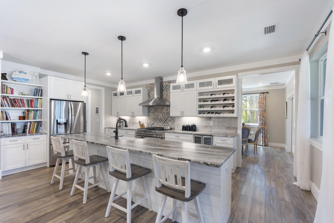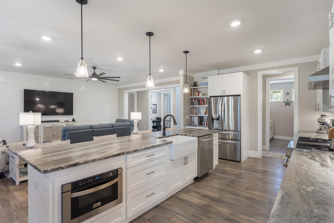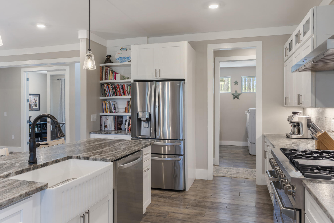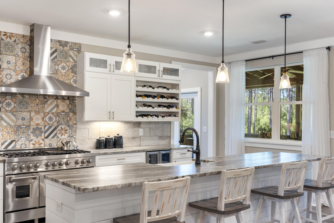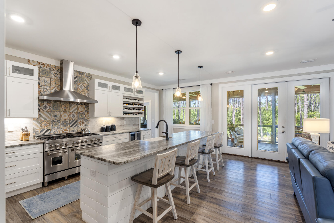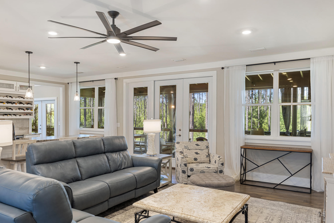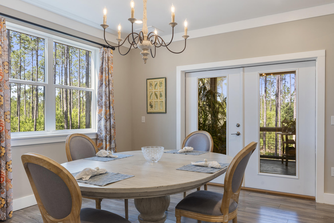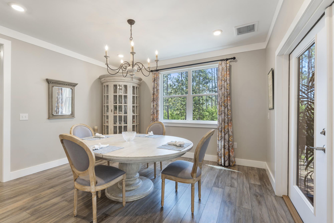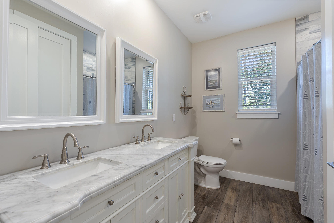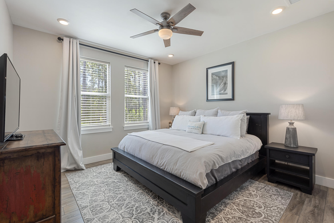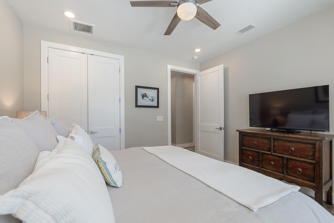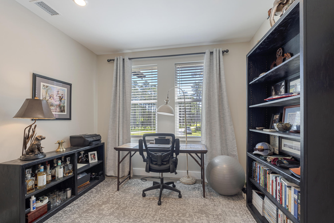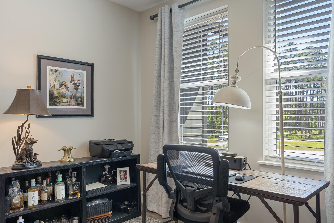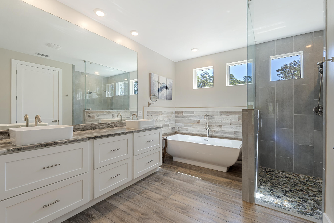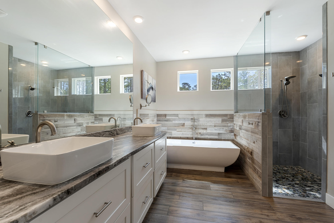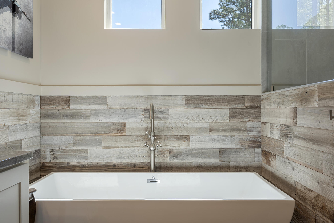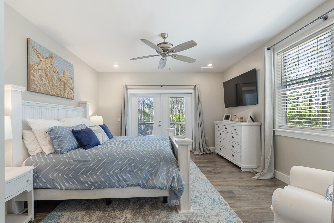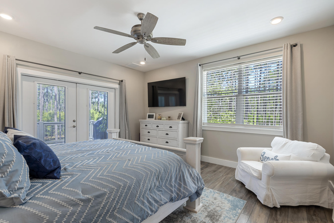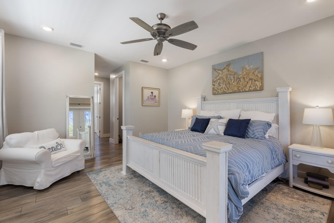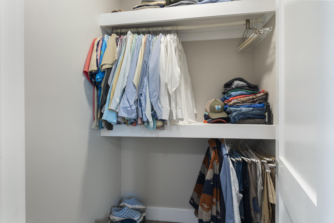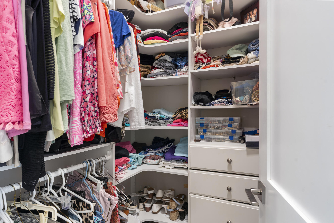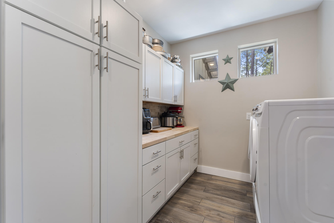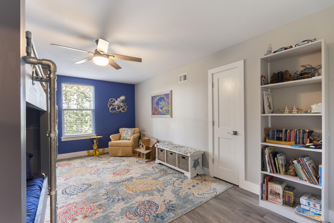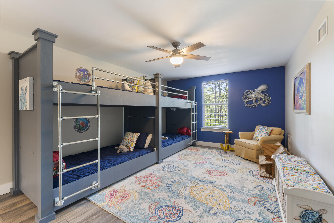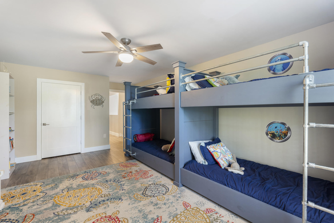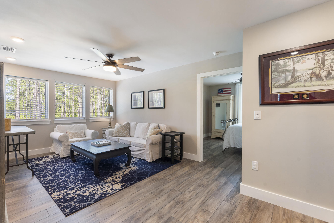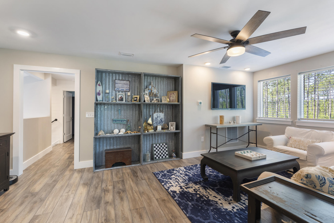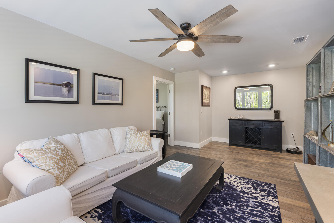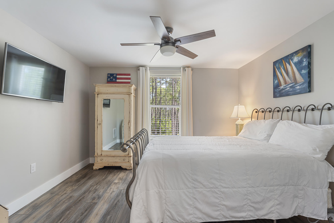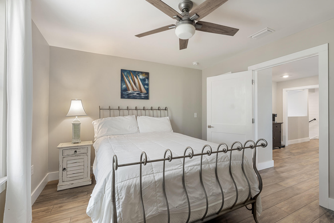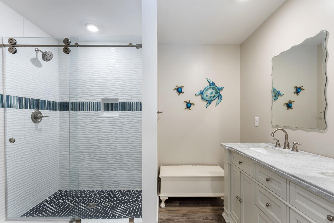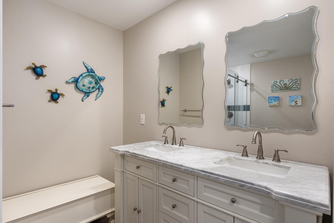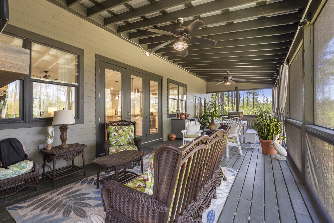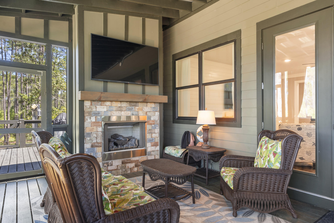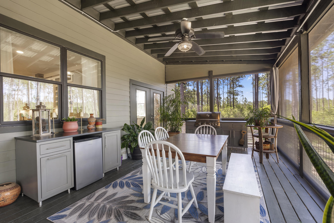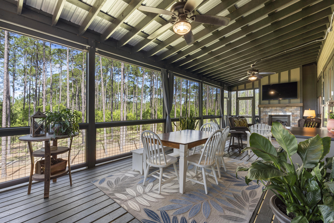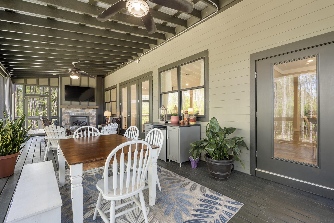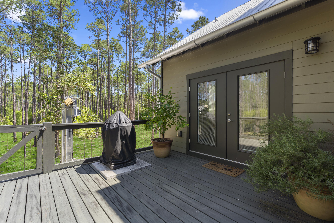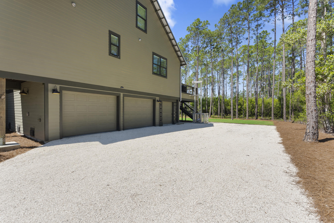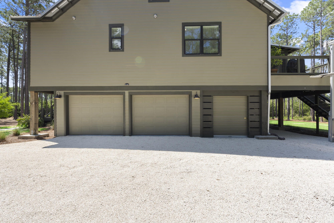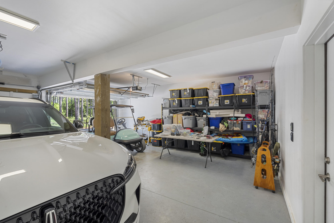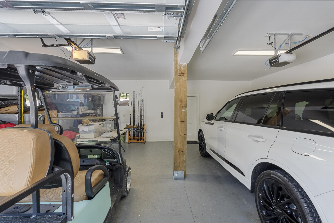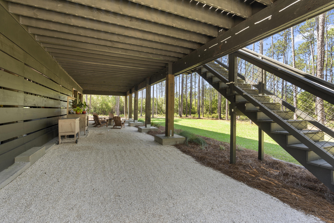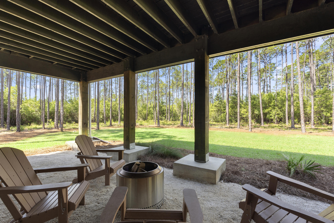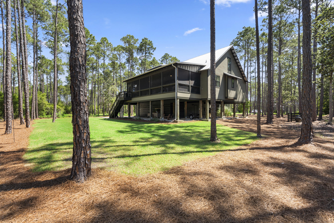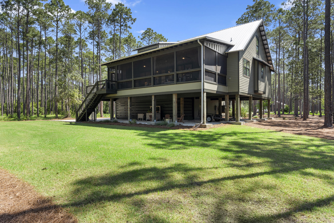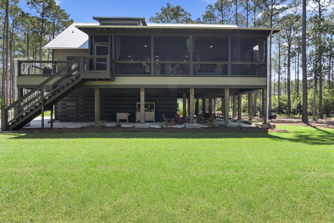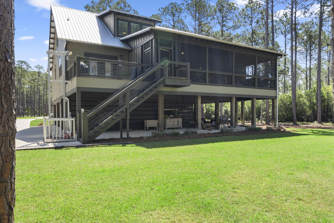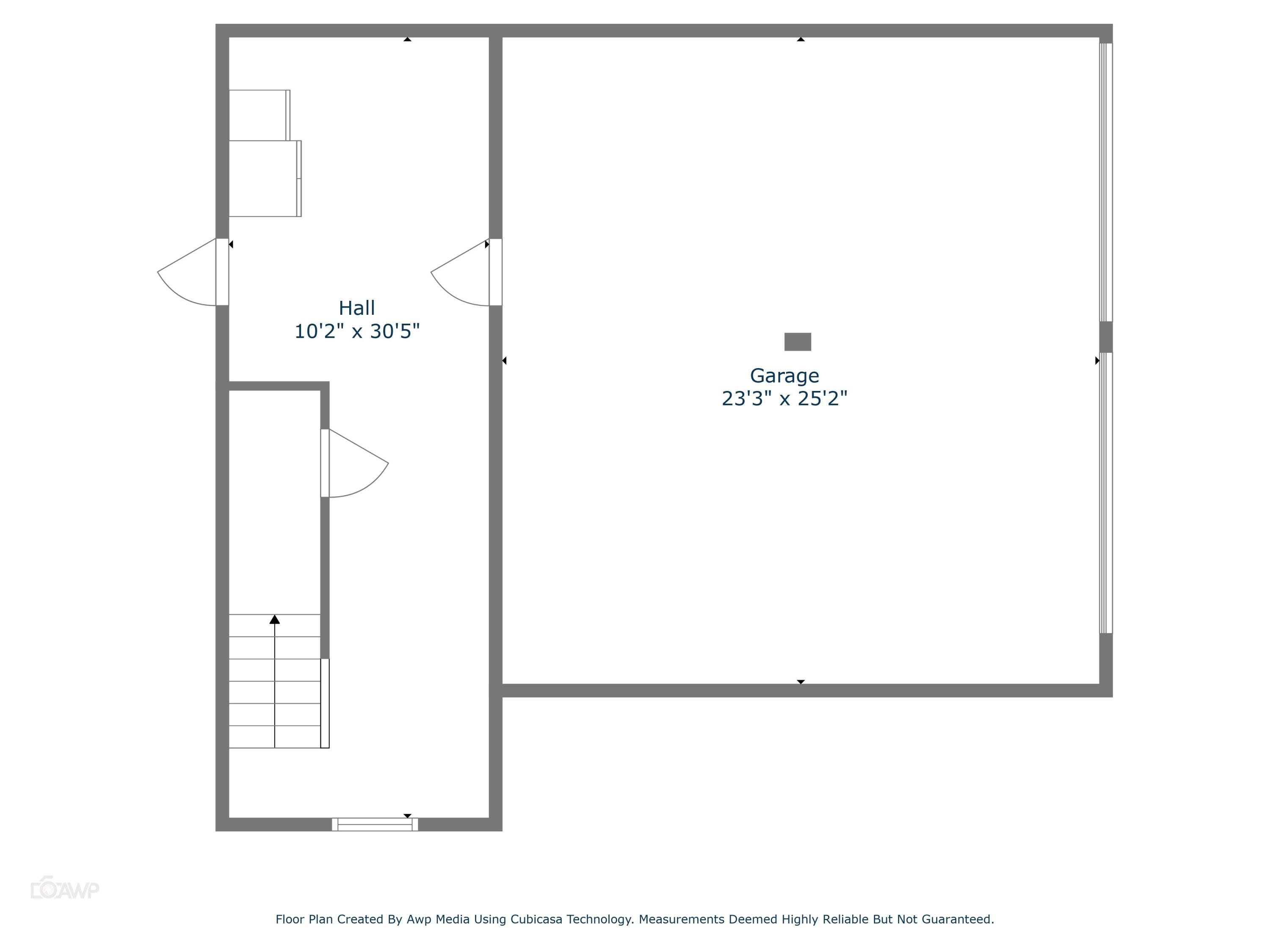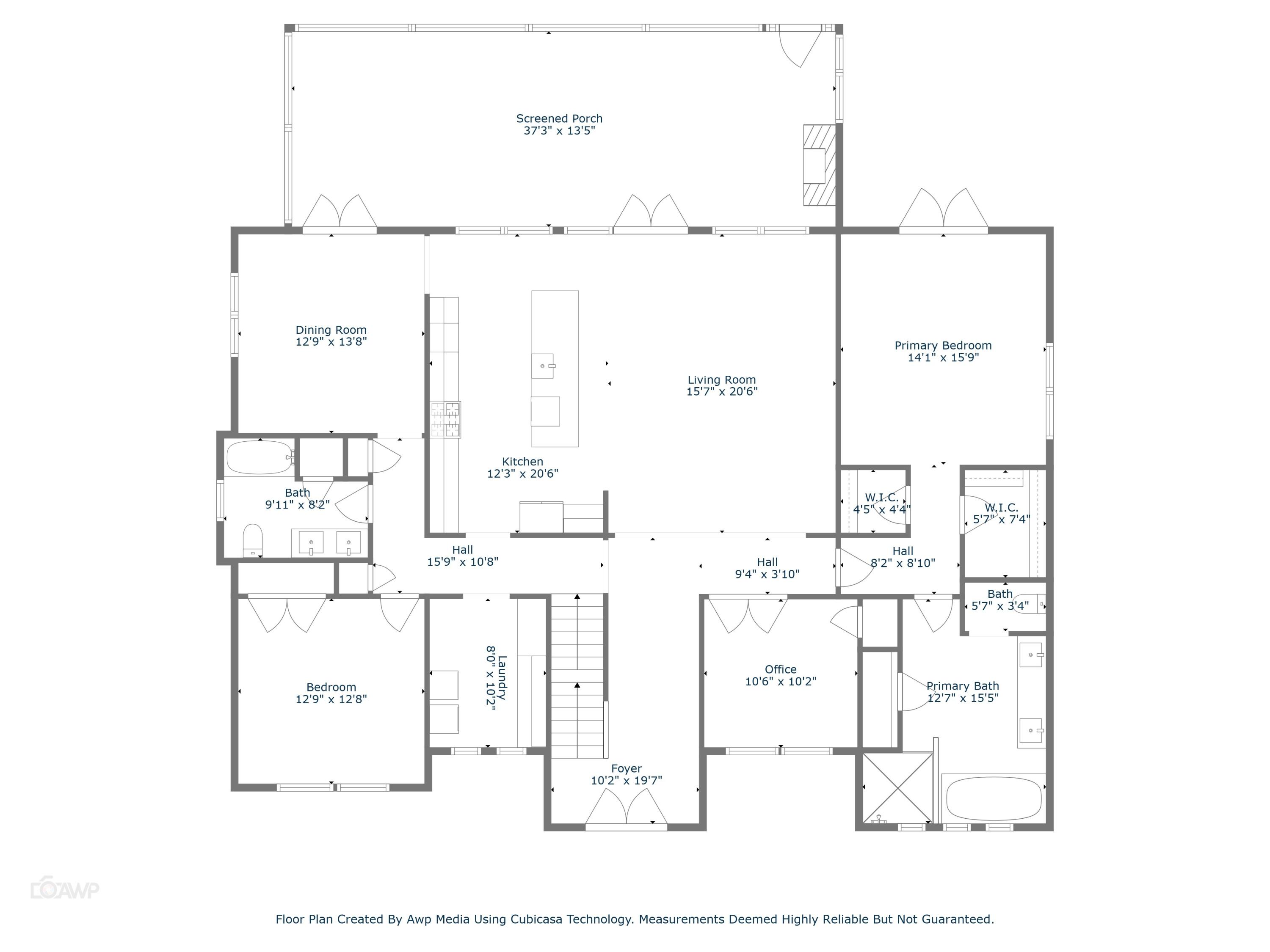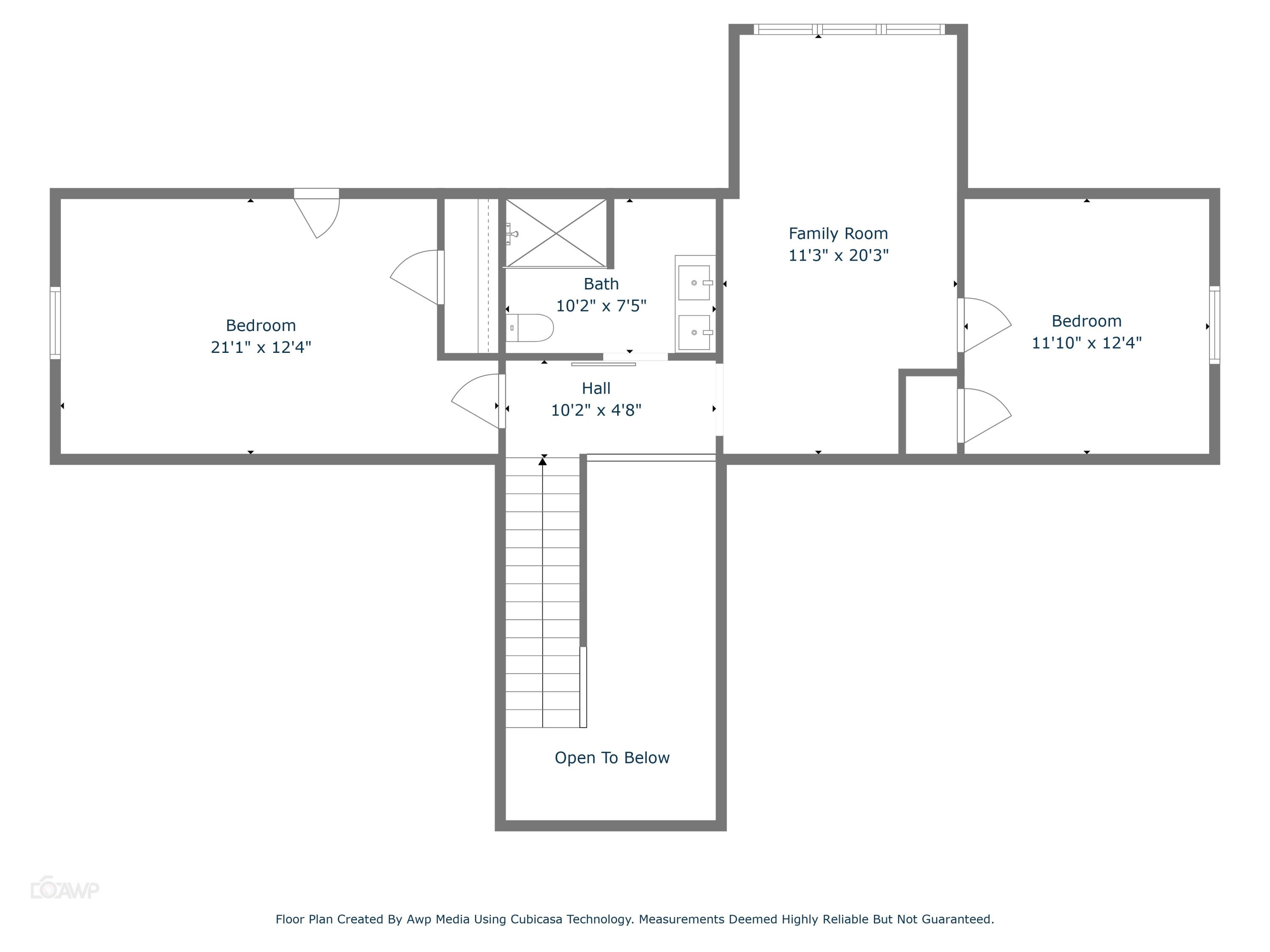Panama City Beach, FL 32413
Property Inquiry
Contact Tyler Poole about this property!
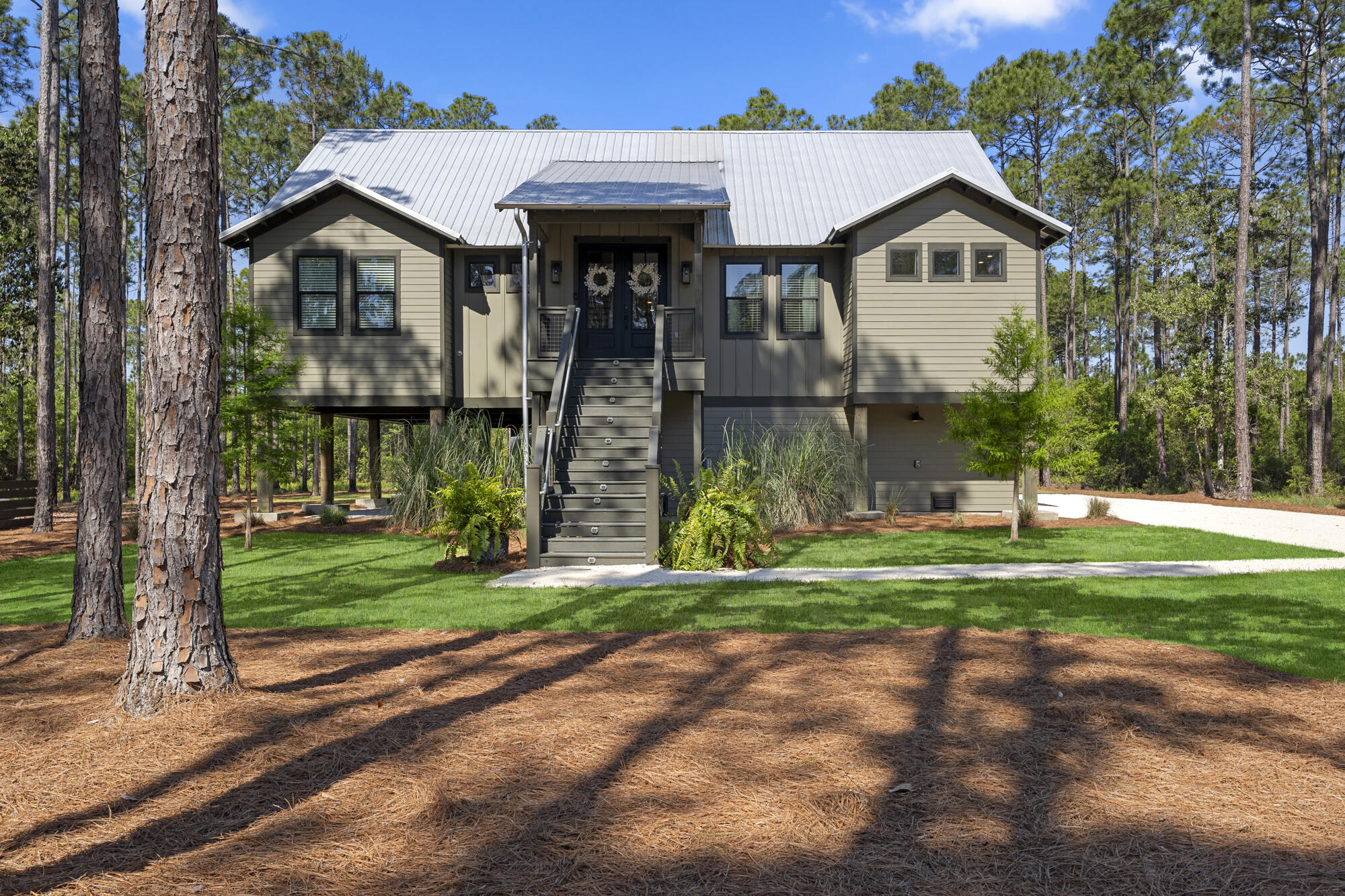
Property Details
his beautifully built 4-bedroom, 3-bath home is nestled in the desirable community of RiverCamps on Crooked Creek. With its many custom features and open-concept design, this home offers a luxurious and inviting living experience. As you step through the 8-foot doors, you'll be greeted by the spaciousness provided by the 9-foot ceilings that span throughout the main floor, creating an airy and light-filled ambiance. The heart of this home is the chef's kitchen, which boasts fantasy gray countertops, a custom tile backsplash, and top-of-the-line appliances. Prepare gourmet meals with ease using the 48-inch gas stove with two electric ovens, and store your favorite wines in the convenient wine cooler. The large laundry room includes a service area, providing added convenience. Relax and unwind in the large screened porch, complete with a gas fireplace and a dedicated grill area, perfect for entertaining guests or enjoying outdoor meals with family and friends. Additionally, the master bedroom features a private deck with a cargo lift, offering a tranquil space to enjoy your morning coffee. With two spacious living rooms, there's plenty of space for everyone to gather and relax. The master bathroom is a true oasis, featuring a two-sink vanity, a large soaking tub, and a separate shower. The house is equipped with a Renai instant gas hot water system, ensuring a constant supply of hot water throughout the home. Owners finished out the third floor post construction with many upgrades throughout the home. Whether you need space for your hobbies or simply want to keep your belongings organized, this home has you covered with an abundance of storage space. This home truly offers a lifestyle of luxury and comfort. Custom Built Bunks & Transferrable 4-Year Home Warranty Included. Schedule your private showing today!
| COUNTY | Bay |
| SUBDIVISION | RIVERCAMPS ON CROOKED CREEK PH 2 |
| PARCEL ID | 32611-785-000 |
| TYPE | Detached Single Family |
| STYLE | Craftsman Style |
| ACREAGE | 1 |
| LOT ACCESS | Controlled Access,Gravel/Oyster Shell,State Highway |
| LOT SIZE | 153X228X126X190X120 |
| HOA INCLUDE | Accounting,Ground Keeping,Land Recreation,Recreational Faclty |
| HOA FEE | N/A |
| UTILITIES | Electric,Gas - Propane,Public Sewer,Public Water,Underground |
| PROJECT FACILITIES | BBQ Pit/Grill,Boat Launch,Dock,Fishing,Gated Community,Pavillion/Gazebo,Pets Allowed,Pickle Ball,Picnic Area,Playground,Pool |
| ZONING | Resid Single Family |
| PARKING FEATURES | Garage Attached |
| APPLIANCES | Auto Garage Door Opn,Dishwasher,Dryer,Freezer,Range Hood,Refrigerator,Refrigerator W/IceMk,Smoke Detector,Stove/Oven Gas,Wine Refrigerator |
| ENERGY | AC - Central Elect,Ceiling Fans,Heat Cntrl Electric,Insulated Doors,Water Heater - Propn |
| INTERIOR | Breakfast Bar,Ceiling Crwn Molding,Ceiling Raised,Floor Vinyl,Kitchen Island,Lighting Recessed |
| EXTERIOR | Balcony,BBQ Pit/Grill,Deck Covered,Deck Open,Fireplace |
| ROOM DIMENSIONS | Master Bedroom : 14.1 x 15.9 Living Room : 15.7 x 20.6 Bedroom : 12.9 x 12.8 Kitchen : 12.3 x 20.6 Bedroom : 21.1 x 12.4 Bedroom : 11.1 x 12.4 |
Schools
Location & Map
West on Hwy 98 North on State Rd 79 turn right on County Rd 388. From State Rd 77 go west on Country Rd 388 over Crooked Creek Bridge After gate take right on W Sundew Marsh Trail , house will be at t

