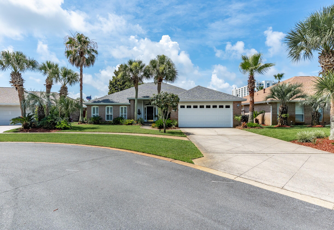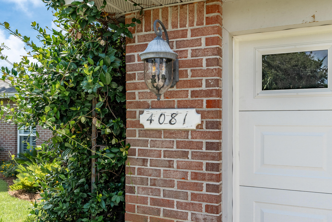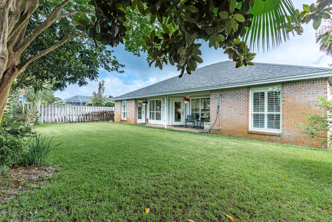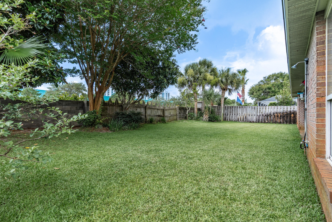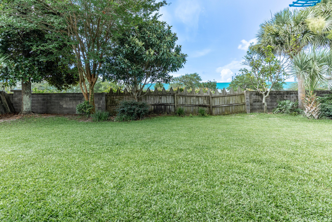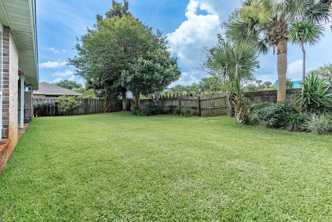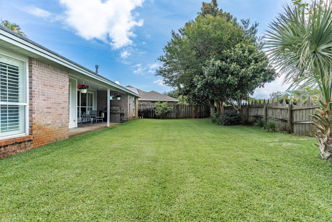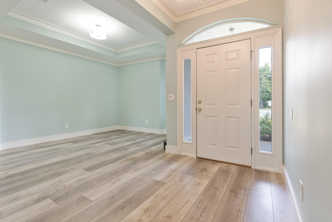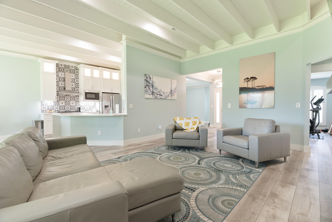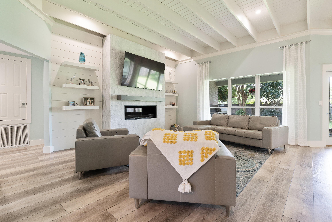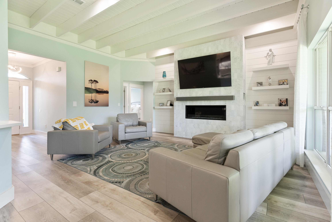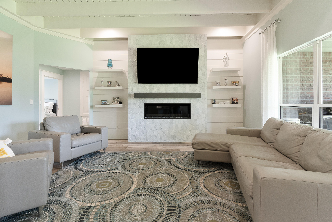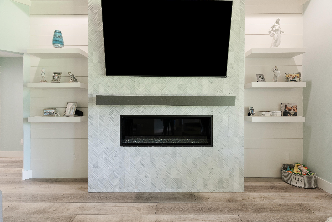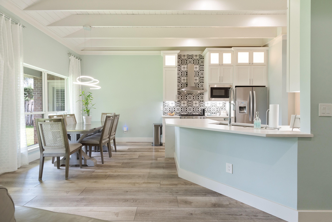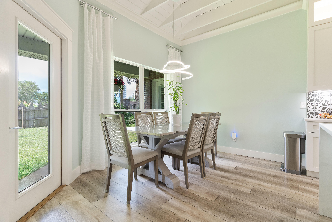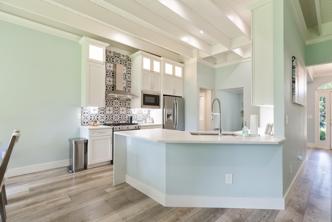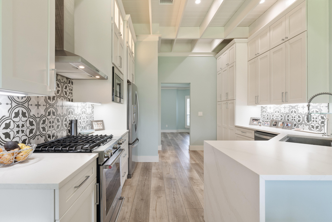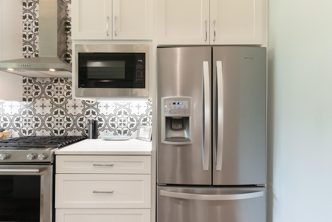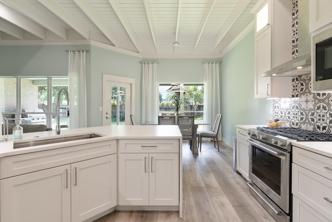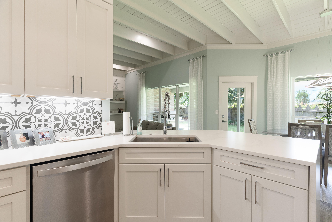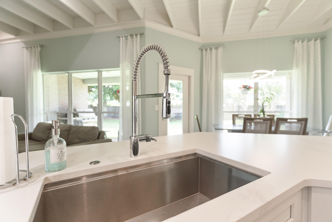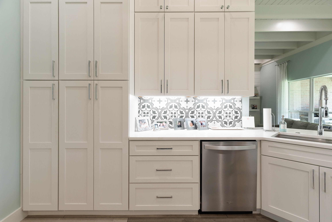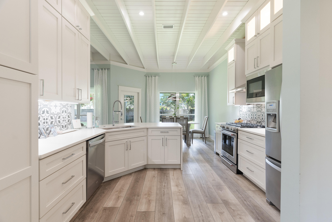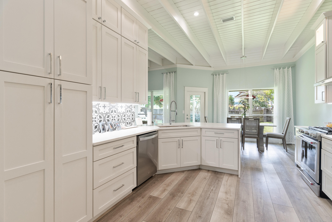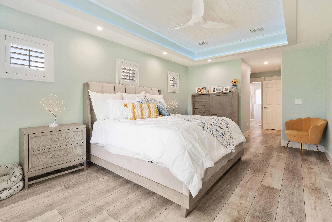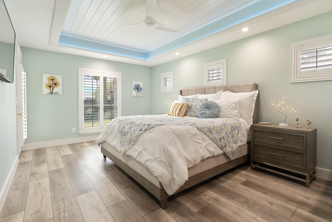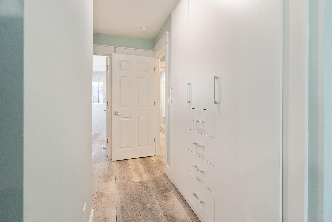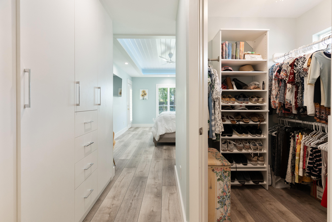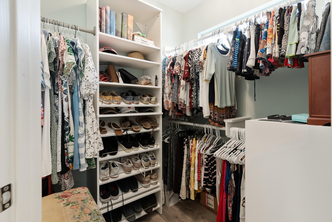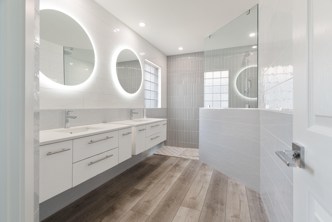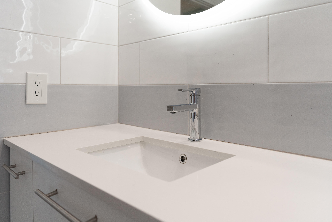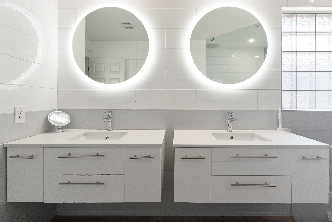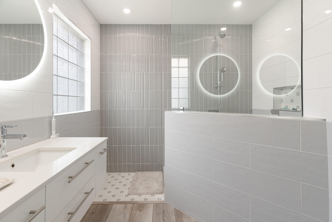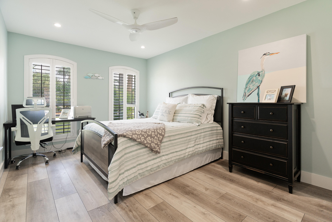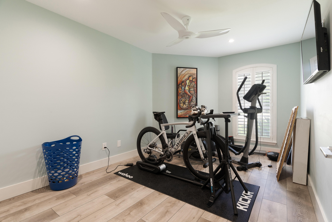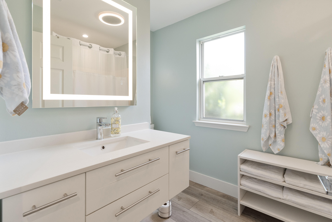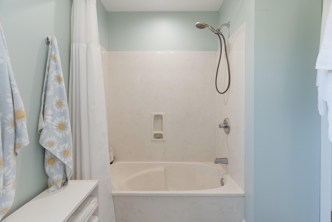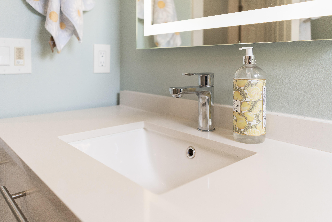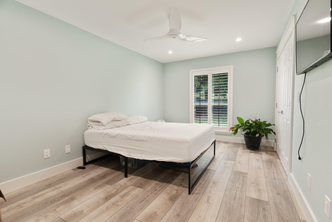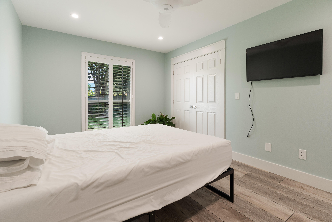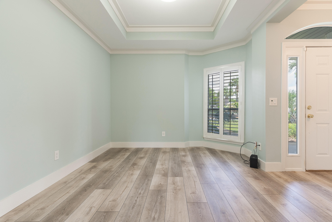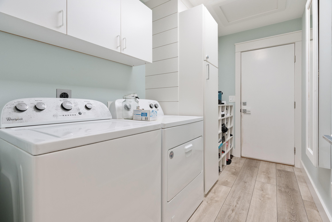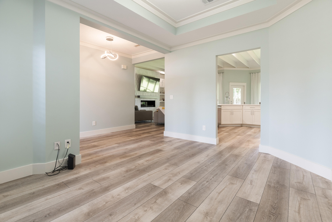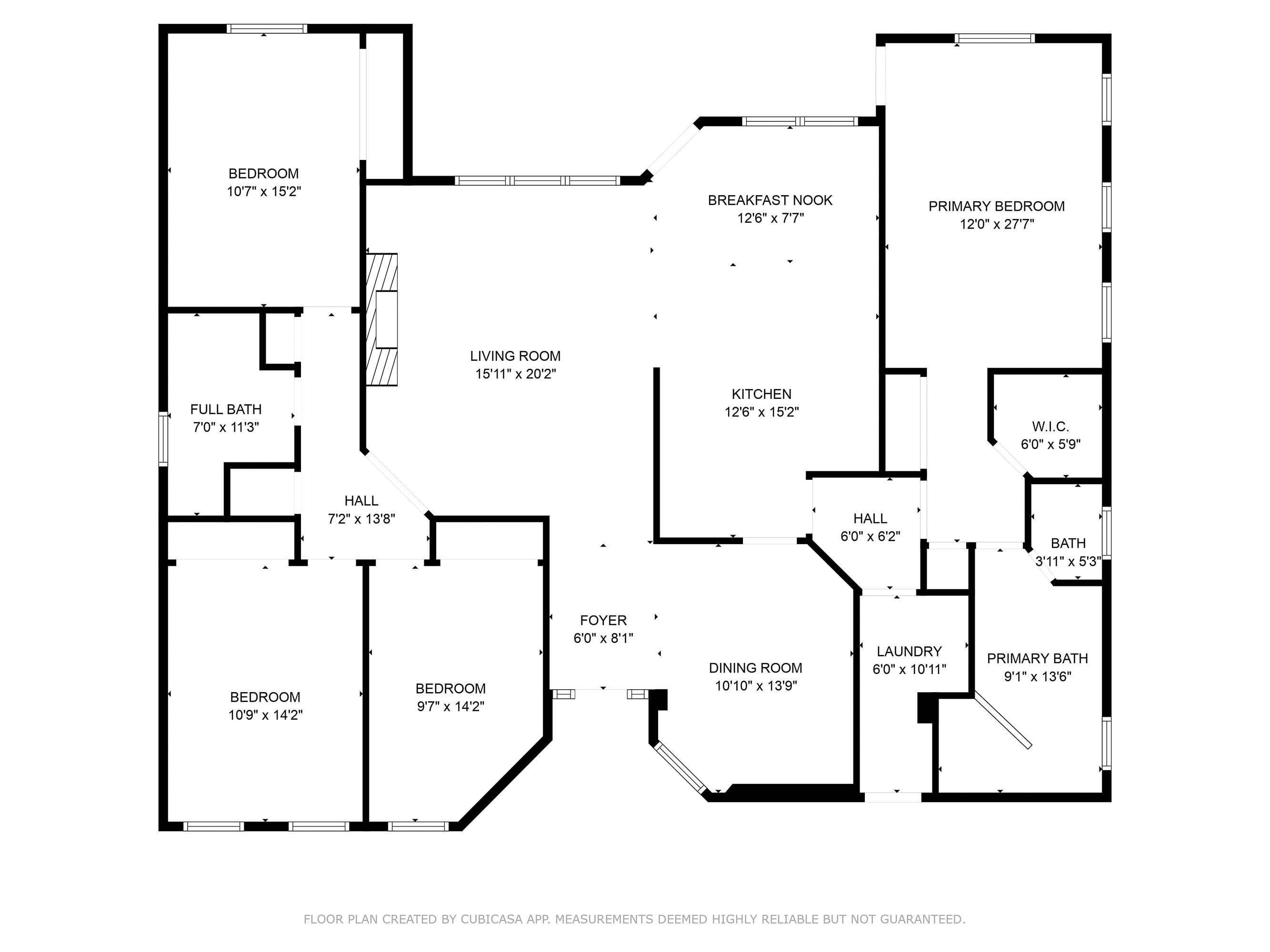Destin, FL 32541
Property Inquiry
Contact Micha Knowles about this property!
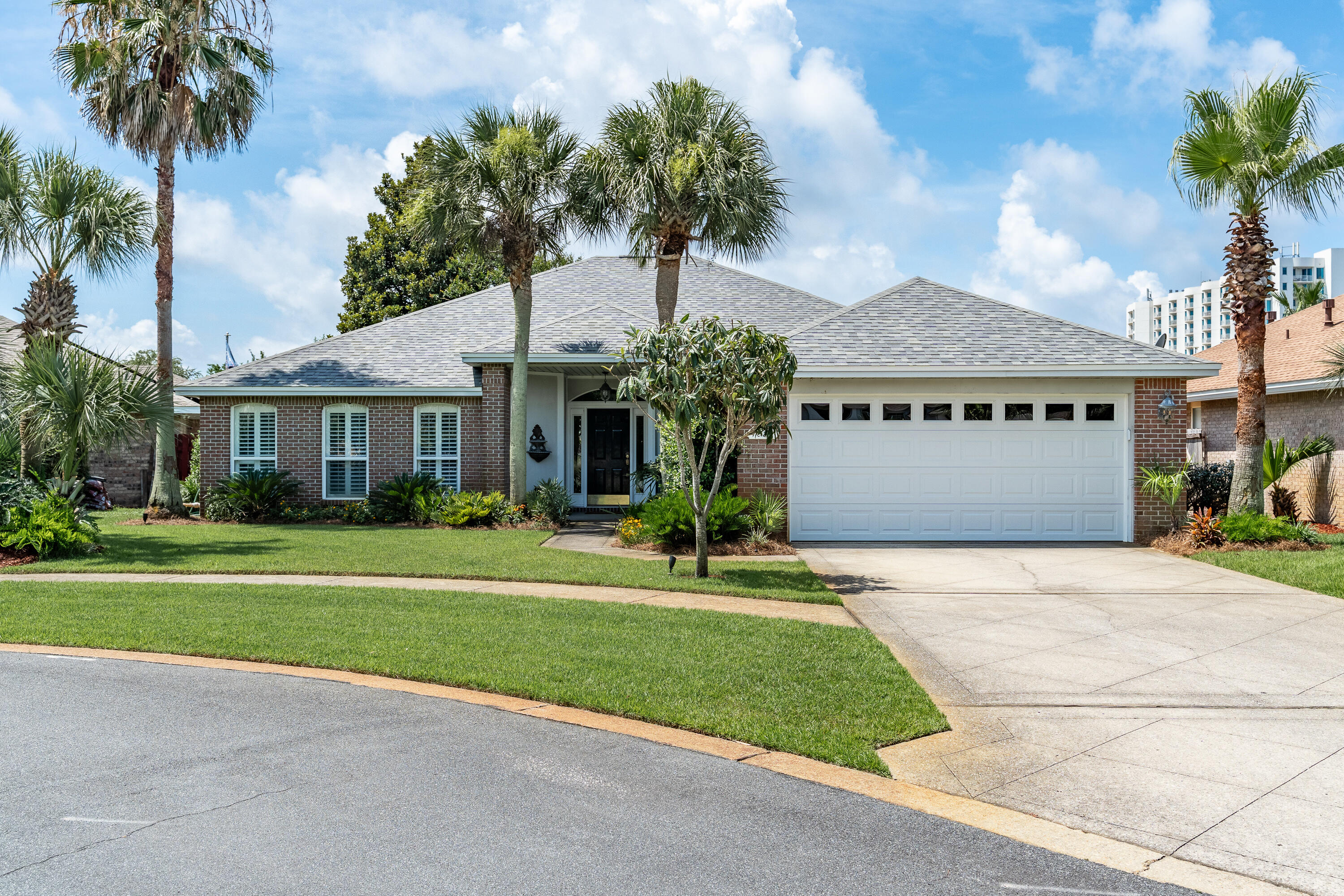
Property Details
Stunning 4 bedroom, 2 bath home located in the desirable Indian Lakes community, recently renovated with high-end upgrades throughout. Enjoy brand-new LVP flooring, remodeled kitchen and baths, and eye-catching tongue and groove ceilings. The open and airy floor plan features a formal dining room and an eat-in kitchen, complete with quartz countertops, ceiling-height cabinetry with lighting, and a gas stove, perfect for everyday living and entertaining.The spacious master suite offers a slatted ceiling with a custom light feature, a walk-in closet, and built-in cabinetry for ample storage. Modern touches with light blue and grey tones create a serene and cohesive feel throughout. Other features include a central vac system and a whole-house generator. Furnished & Move-in Ready! HVAC 2015
ROOF 2018
HWH 2018
| COUNTY | Okaloosa |
| SUBDIVISION | INDIAN LAKE PH 3 |
| PARCEL ID | 00-2S-22-4517-0000-0360 |
| TYPE | Detached Single Family |
| STYLE | Contemporary |
| ACREAGE | 0 |
| LOT ACCESS | County Road,Paved Road |
| LOT SIZE | 72x111x65x135 |
| HOA INCLUDE | Accounting |
| HOA FEE | 285.00 (Annually) |
| UTILITIES | Gas - Natural,Public Sewer,Public Water |
| PROJECT FACILITIES | N/A |
| ZONING | Resid Single Family |
| PARKING FEATURES | Garage Attached |
| APPLIANCES | Auto Garage Door Opn,Central Vacuum,Dishwasher,Disposal,Ice Machine,Microwave,Range Hood,Refrigerator W/IceMk,Stove/Oven Gas |
| ENERGY | AC - Central Elect,Ceiling Fans,Double Pane Windows,Heat Cntrl Gas,Ridge Vent,Water Heater - Gas |
| INTERIOR | Breakfast Bar,Ceiling Beamed,Ceiling Crwn Molding,Ceiling Raised,Ceiling Tray/Cofferd,Fireplace,Fireplace Gas,Floor Laminate,Floor Tile,Furnished - All,Furnished - Some,Kitchen Island,Lighting Recessed,Plantation Shutters,Renovated,Split Bedroom,Washer/Dryer Hookup,Window Treatment All,Woodwork Painted |
| EXTERIOR | BBQ Pit/Grill,Columns,Fenced Back Yard,Fenced Lot-All,Fenced Privacy,Lawn Pump,Patio Open,Porch,Porch Open,Shower,Sprinkler System |
| ROOM DIMENSIONS | Living Room : 15.11 x 20.2 Dining Room : 10.1 x 13.9 Breakfast Room : 12.6 x 7.7 Kitchen : 12.6 x 15.2 Master Bedroom : 18 x 12 Bedroom : 15 x 11 Bedroom : 13 x 11 Bedroom : 14 x 11 Garage : 20 x 20 |
Schools
Location & Map
Hwy 98, North on Henderson Beach boulevard, Road curves left, take first right into Indian Lake. Take immediate Right. Home is located at the Bend on Right(cul-de-sac)

