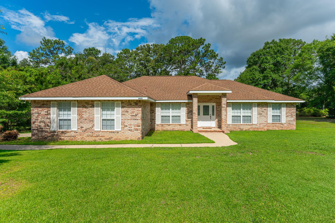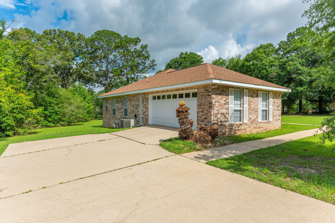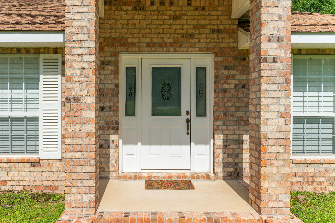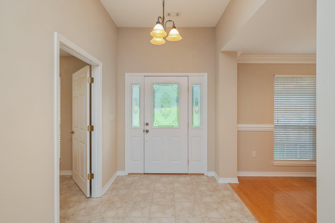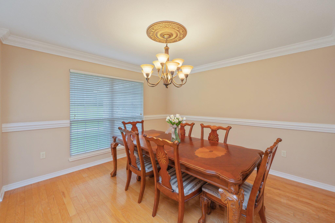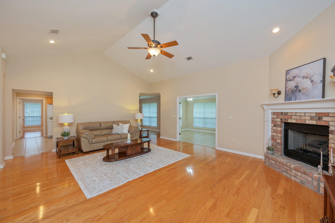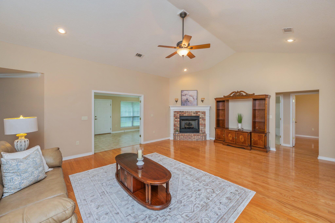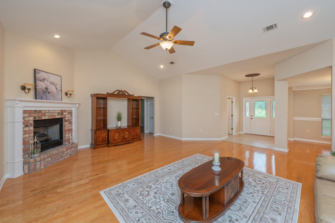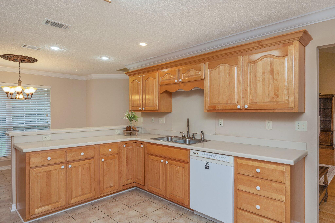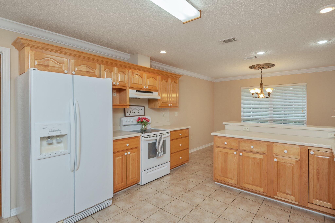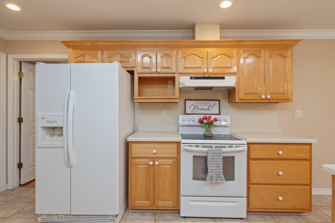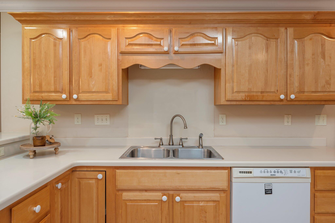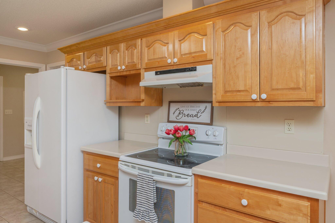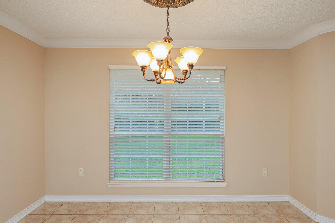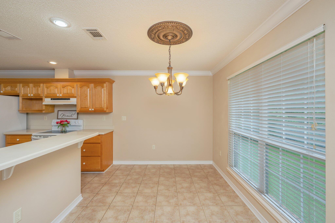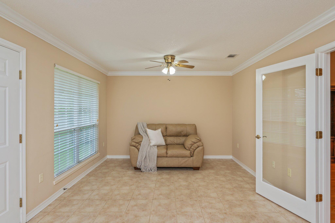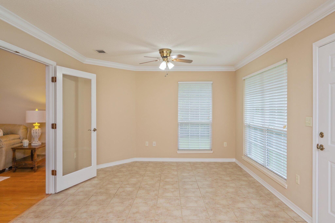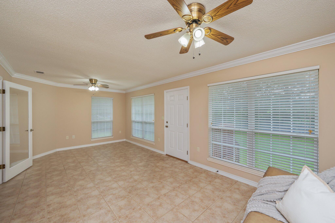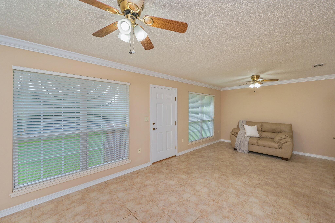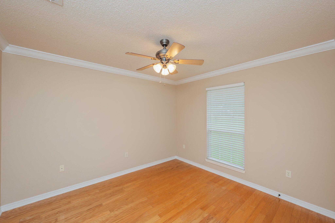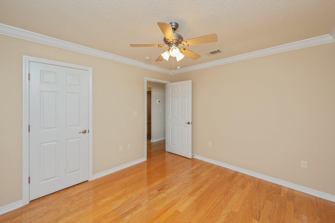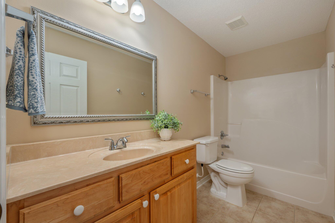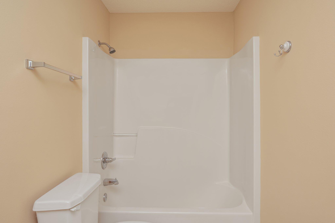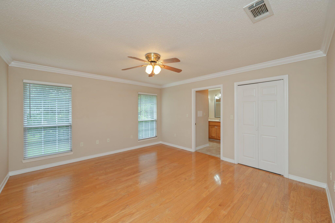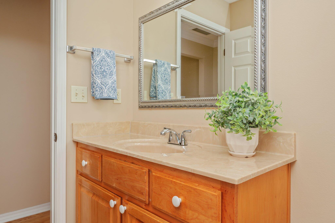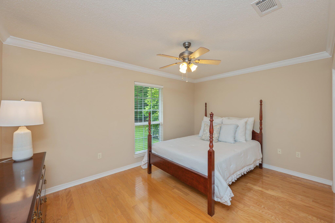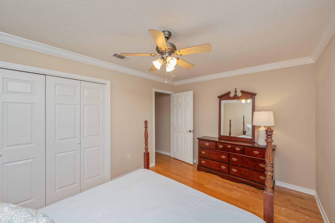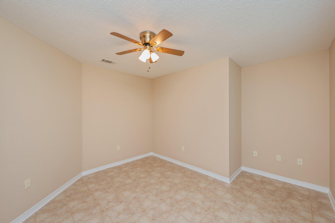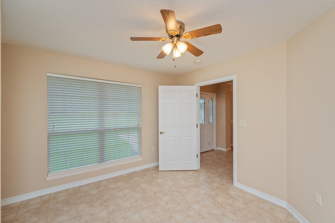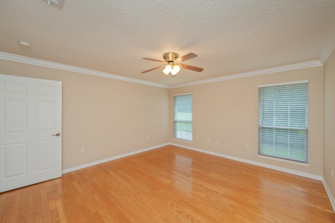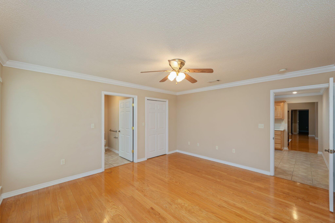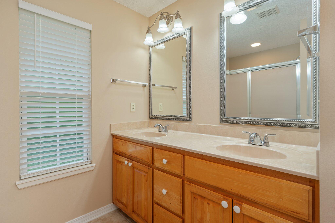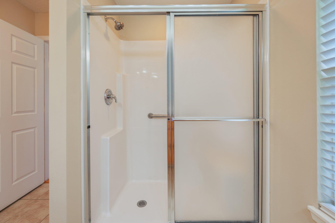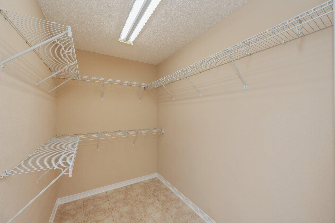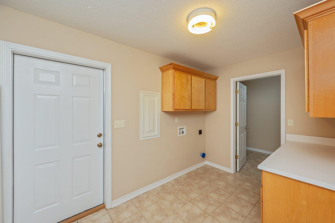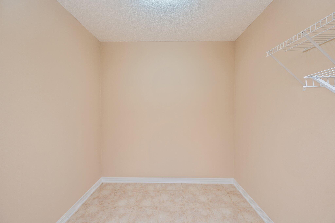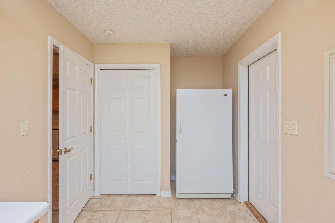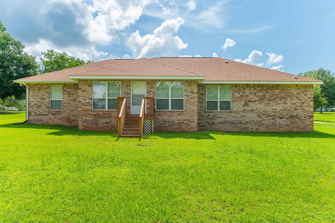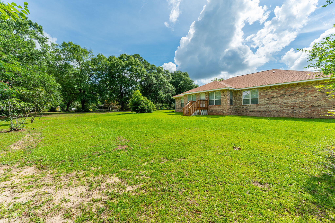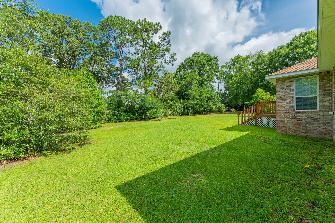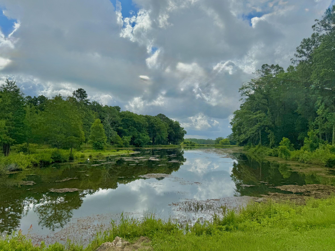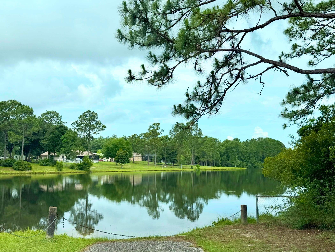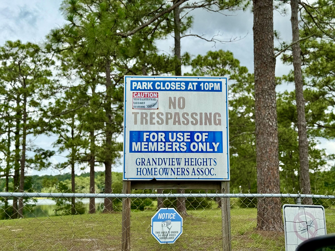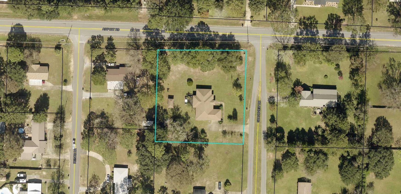Crestview, FL 32539
Property Inquiry
Contact Janet Johnson about this property!
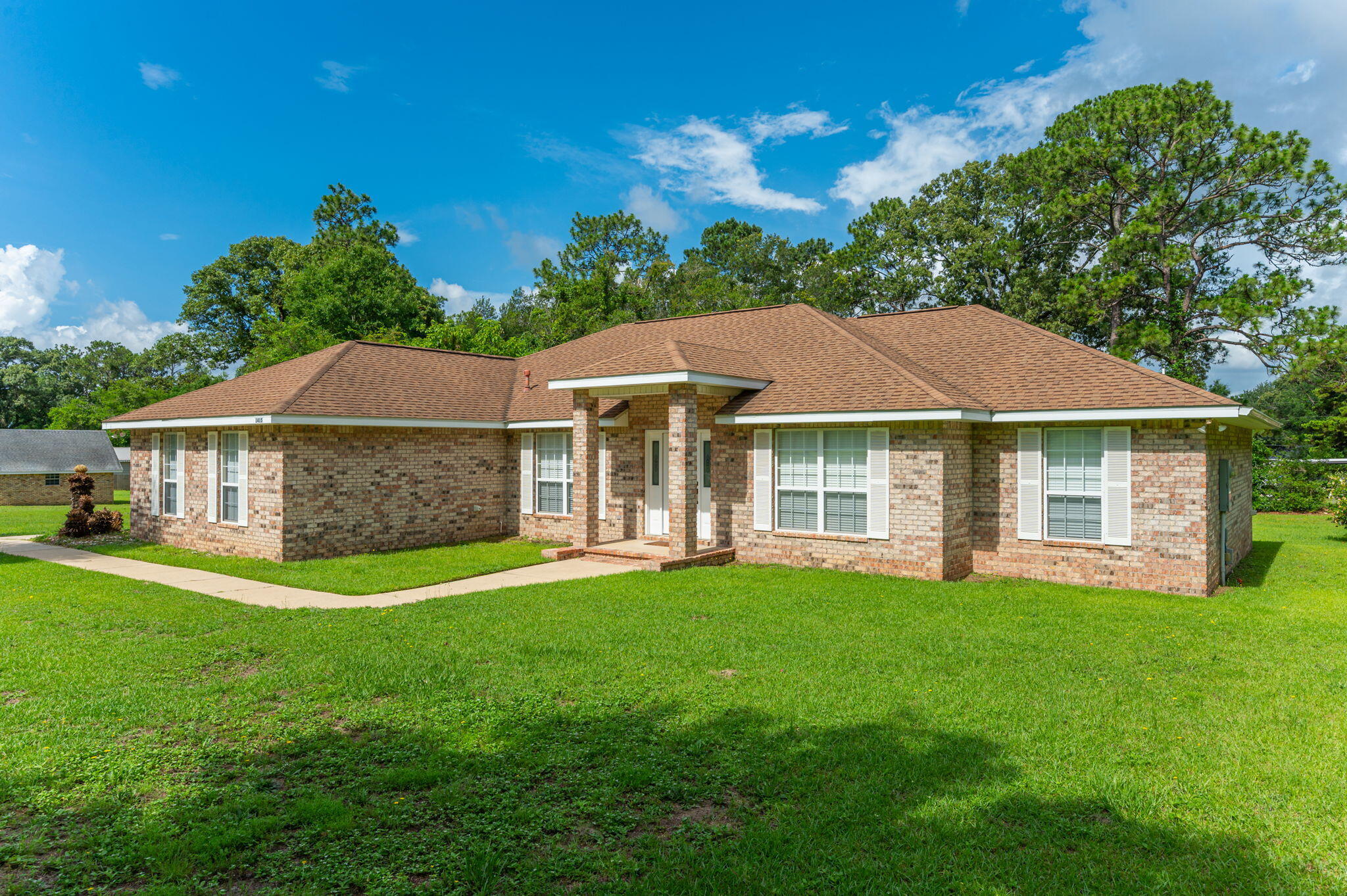
Property Details
BRAND NEW ROOF AND WATER HEATER!! Welcome to this meticulously maintained property featuring a desirable corner lot w/ nearly 1 acre of land in the established neighborhood of Grandview Heights. The home boasts an all brick exterior w/ beautiful hardwood flooring and a neutral color palette throughout. The home features an inviting living room with gas fireplace and vaulted ceilings, cozy breakfast area, formal dining area, nice sized kitchen w/ custom wood cabinets and Corian countertops, a spacious Florida room and a versatile office/bonus room (which could easily be repurposed as a 4th bedroom). Split bedroom design with master suite featuring dual vanity and cultured marble finishes. Guest bedrooms are spacious and guest bath boasts an oversized vanity also with cultured marble countertops. Marble window stools are throughout the home and garage. The home is wired for a portable generator. The home has a very nice laundry room with plenty of room, cabinets for storage and a pantry. The laundry room also has a bonus room that offers endless flexibility. It can serve as a safe room, storage room, extra closet, or anything to meet your needs. Recent updates include new faucets, new paint, new lighting fixtures have been installed in both bathrooms, new lighting fixtures on the front and back porches, and on the outside of each side of the garage door. New motion sensor flood lights have been installed to the outside of the home, and two new flourescent lights have been installed inside the garage. Grandview Heights is a highly sought after community with community lakes and parks to which owner's have access.
| COUNTY | Okaloosa |
| SUBDIVISION | METES & BOUNDS |
| PARCEL ID | 03-3N-23-0000-0007-0180 |
| TYPE | Detached Single Family |
| STYLE | Traditional |
| ACREAGE | 1 |
| LOT ACCESS | County Road,Paved Road |
| LOT SIZE | 219x200x180x150 |
| HOA INCLUDE | N/A |
| HOA FEE | 190.00 (Annually) |
| UTILITIES | Electric,Septic Tank |
| PROJECT FACILITIES | Fishing,Picnic Area |
| ZONING | Resid Single Family |
| PARKING FEATURES | Garage,Garage Attached |
| APPLIANCES | Auto Garage Door Opn,Dishwasher,Range Hood,Refrigerator,Smoke Detector,Stove/Oven Electric |
| ENERGY | AC - Central Elect,Ceiling Fans,Double Pane Windows,Heat Cntrl Electric,Insulated Doors,Water Heater - Elect |
| INTERIOR | Breakfast Bar,Ceiling Vaulted,Fireplace,Floor Hardwood,Floor Tile,Pantry,Split Bedroom,Washer/Dryer Hookup,Window Treatment All,Woodwork Painted |
| EXTERIOR | Deck Open,Porch Open |
| ROOM DIMENSIONS | Foyer : 6 x 8 Living Room : 14 x 22 Dining Room : 12 x 12 Office : 11 x 12 Florida Room : 11 x 12 Kitchen : 12 x 13 Breakfast Room : 8 x 12 Master Bedroom : 13 x 15 Laundry : 7 x 14 Other : 7 x 7 Garage : 21 x 21 |
Schools
Location & Map
From the intersection of Hwy 85 and Hwy 90, go north on Hwy 85 (N Ferdon Blvd) to Airport Road, turn right. Go to Grandview Drive, turn right, first house on right.

