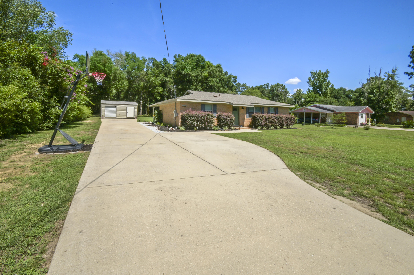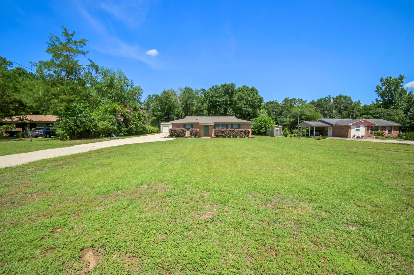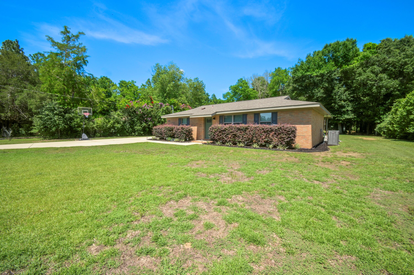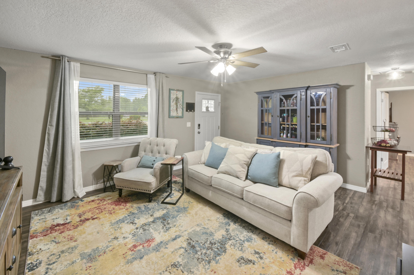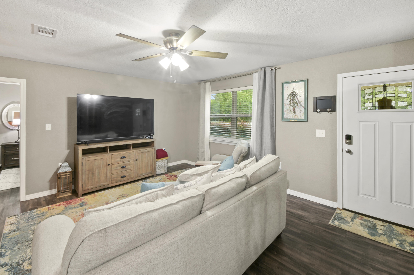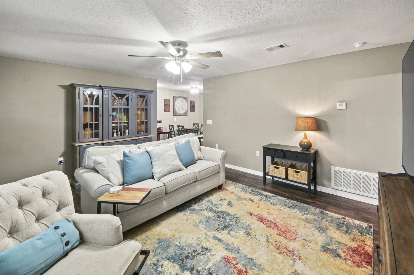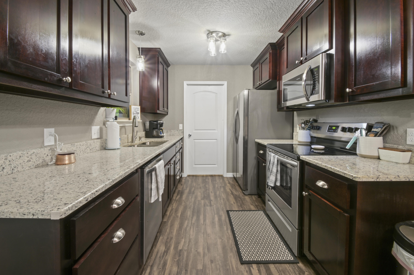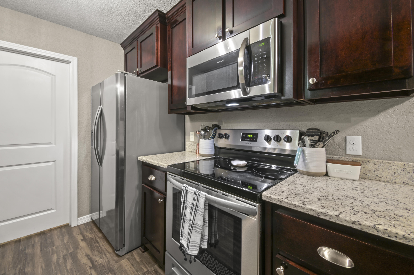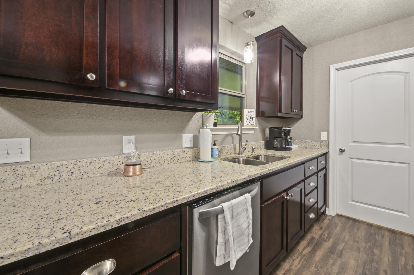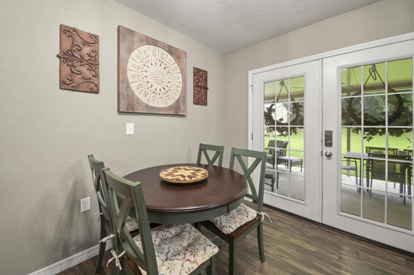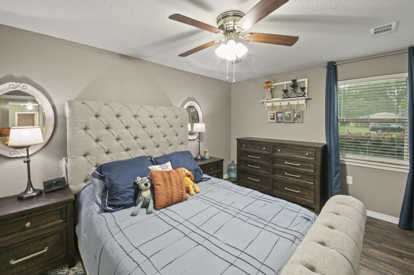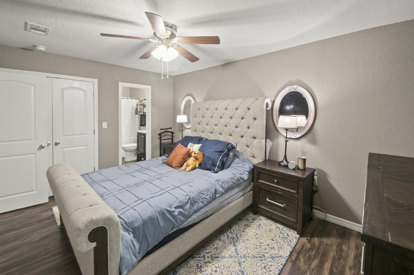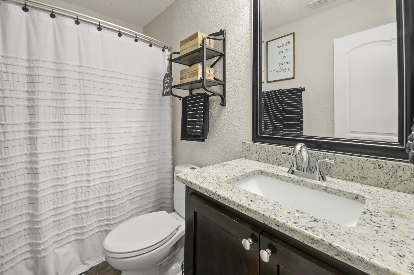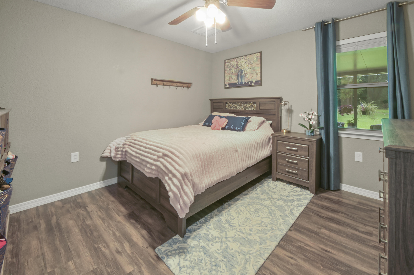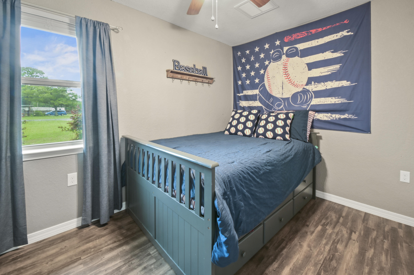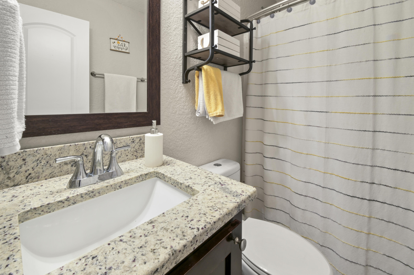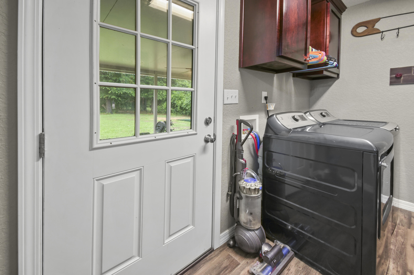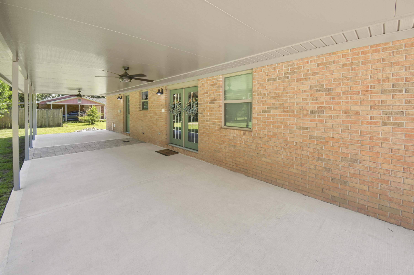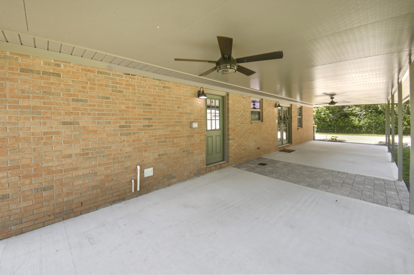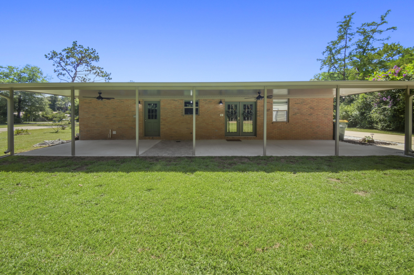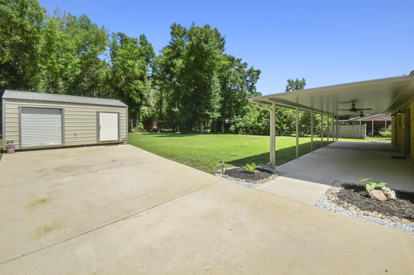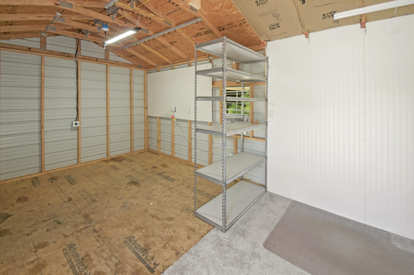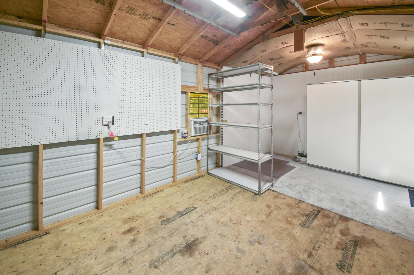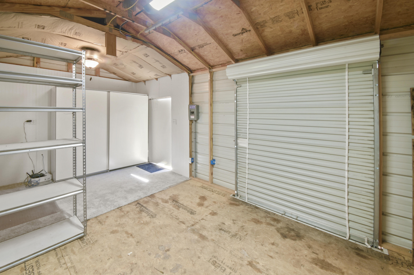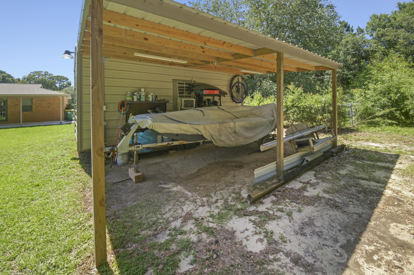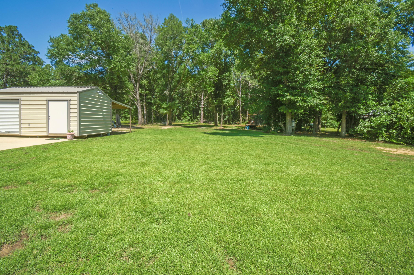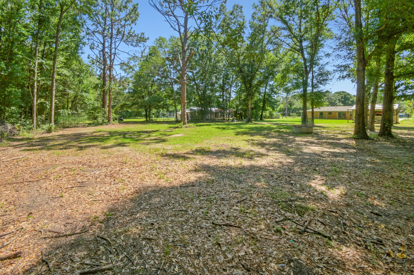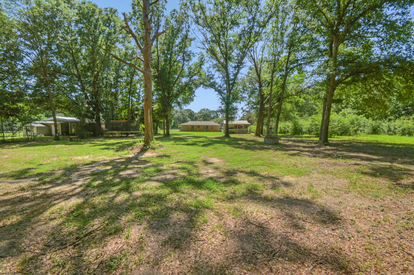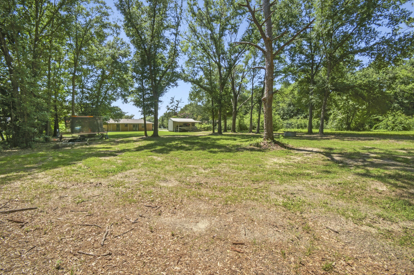Crestview, FL 32539
Property Inquiry
Contact Erik Petrovich about this property!
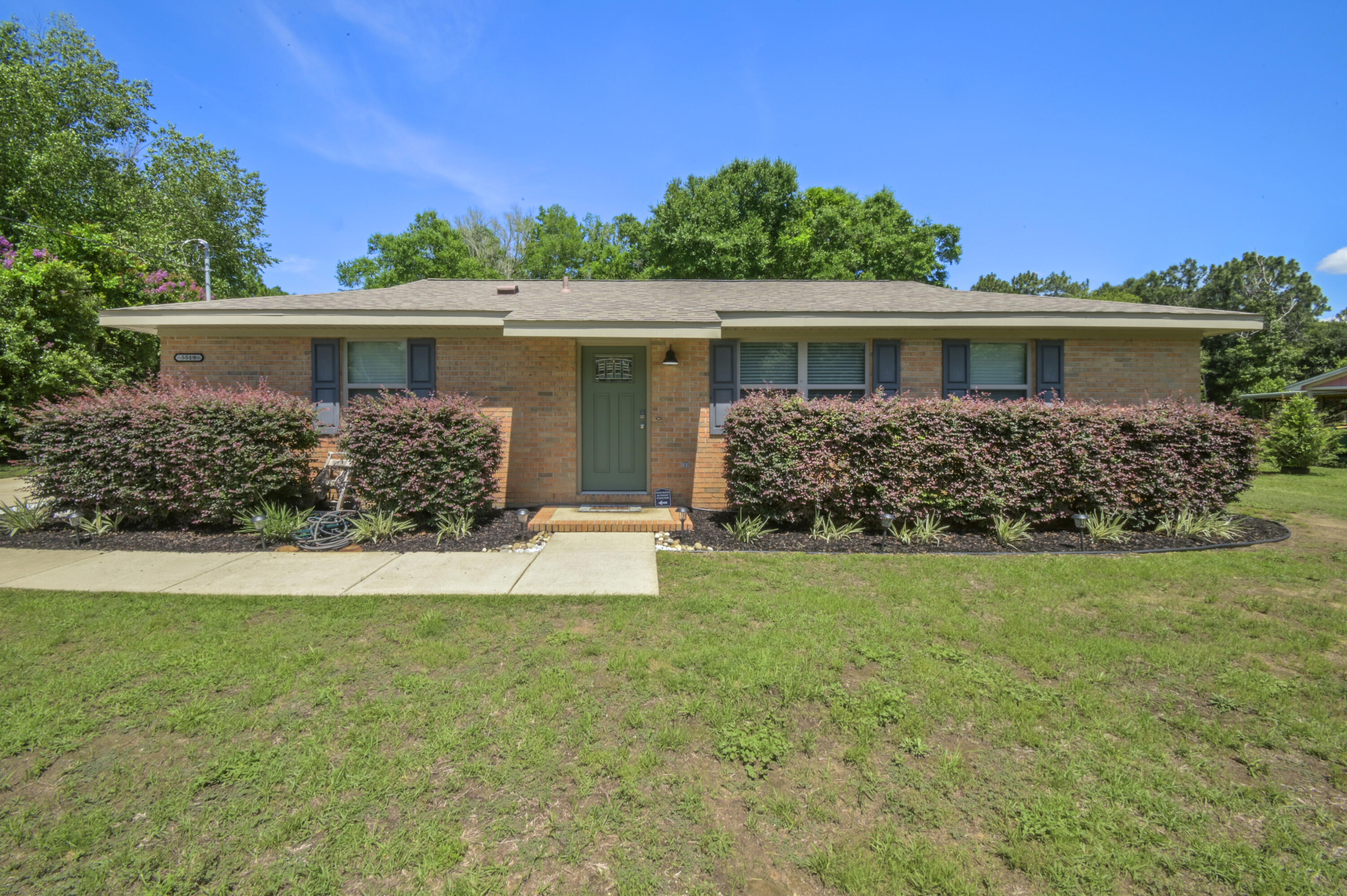
Property Details
If modern design and space is what you're after this is the home for you. This beautiful home has been thoughtfully renovated and located near everything in Crestview. The home has been rebuilt from the studs to provide a relaxing living space with top-of-the-line finishings giving the home an effective date of 2012. Updates include: LVP flooring throughout; a custom kitchen with granite counters and full suite of stainless appliances; a second full bath; 2020 electric, plumbing & HVAC; and a 2020 roof & roof structure. The backyard is an entertainer's dream; as you will not find a small patio pad but a large 12'X43' custom-covered patio with an area for an outdoor kitchen. Also, outside you will find a 12'X24' shop that is currently being used as an office & storage and a new septic drain field with a long drive capable of parking a 42' fifth wheel and an additional 5 cars. Every sq inch of the property has been designed to maximize space and to give a new family a comfortable lifestyle. This home has been priced to sell so schedule your showing today!
| COUNTY | Okaloosa |
| SUBDIVISION | OAKDALE MINI FARMS |
| PARCEL ID | 04-3N-23-1840-0019-003B |
| TYPE | Detached Single Family |
| STYLE | Ranch |
| ACREAGE | 1 |
| LOT ACCESS | City Road,Paved Road |
| LOT SIZE | 99X310 |
| HOA INCLUDE | N/A |
| HOA FEE | N/A |
| UTILITIES | Electric,Public Water,Septic Tank,TV Cable |
| PROJECT FACILITIES | N/A |
| ZONING | Mobile Home,Resid Single Family |
| PARKING FEATURES | N/A |
| APPLIANCES | Dishwasher,Refrigerator W/IceMk,Stove/Oven Electric |
| ENERGY | AC - Central Elect,AC - High Efficiency,Double Pane Windows,Heat Cntrl Electric,Heat High Efficiency,Ridge Vent,Water Heater - Elect |
| INTERIOR | Floor Tile,Floor Vinyl,Lighting Track,Newly Painted,Pantry,Renovated,Split Bedroom,Washer/Dryer Hookup,Woodwork Painted |
| EXTERIOR | Patio Covered,Rain Gutter,Renovated,Workshop |
| ROOM DIMENSIONS | Living Room : 18 x 15 Kitchen : 11 x 9 Dining Area : 9 x 10 Bedroom : 11 x 12 Bedroom : 11 x 9 Master Bedroom : 15 x 15 Workshop : 12 x 24 |
Schools
Location & Map
From HWY 85 Turn east onto Stillwell after approx 1.25 miles turn left onto Royal and house will be on the right side.

