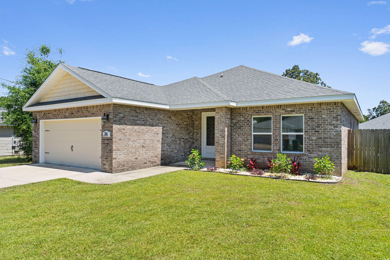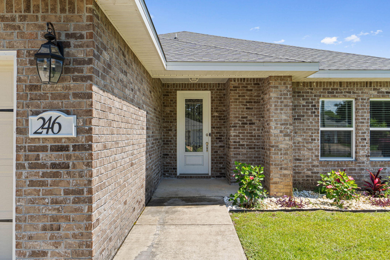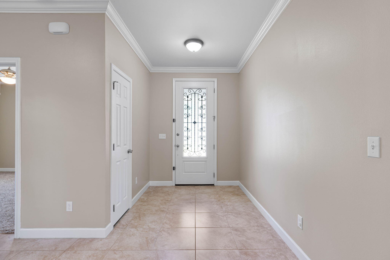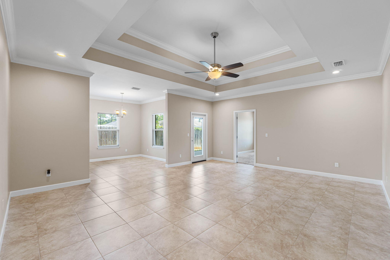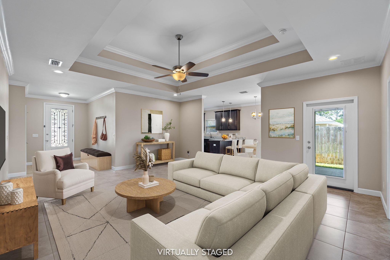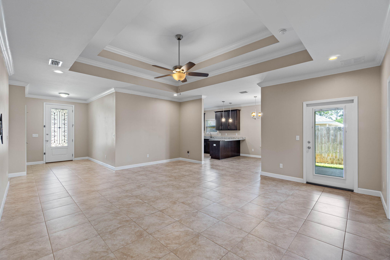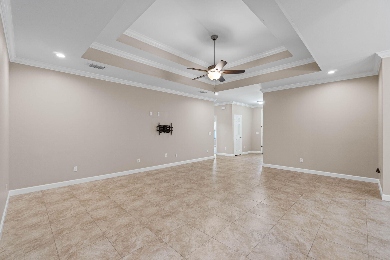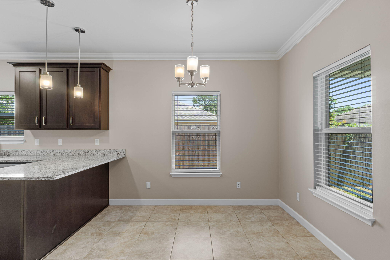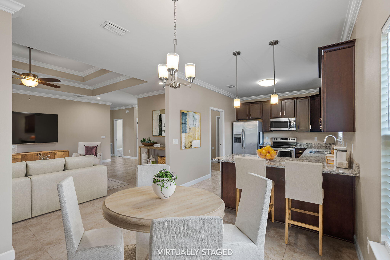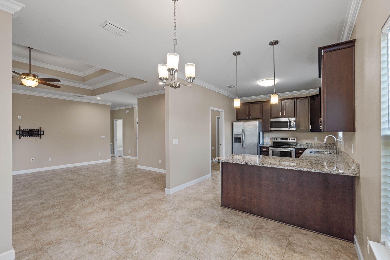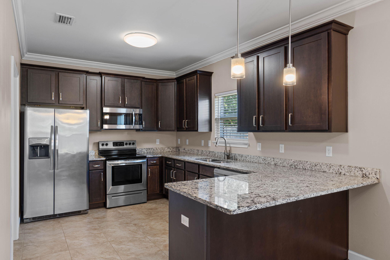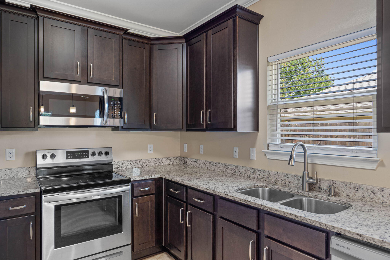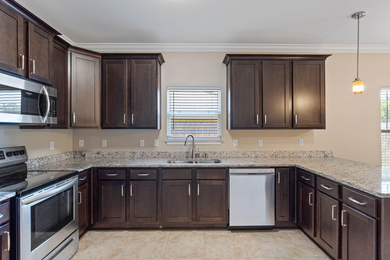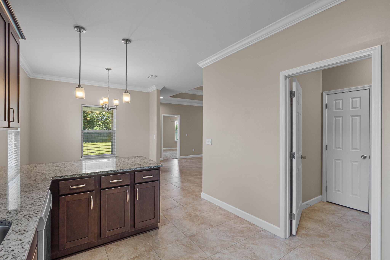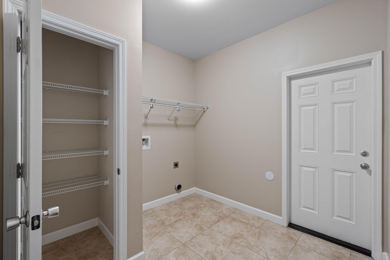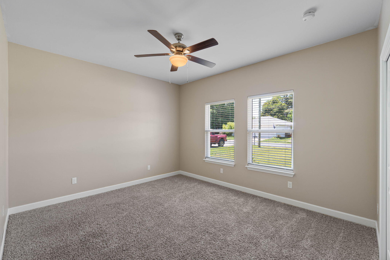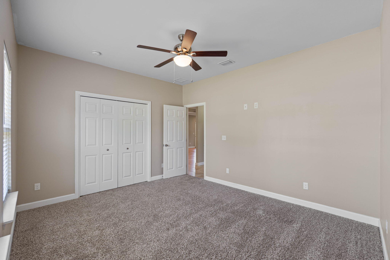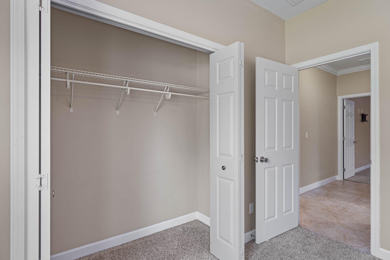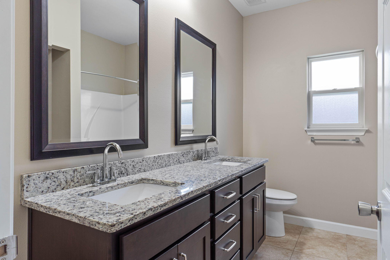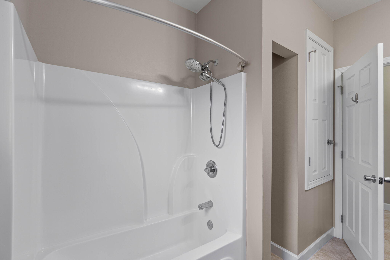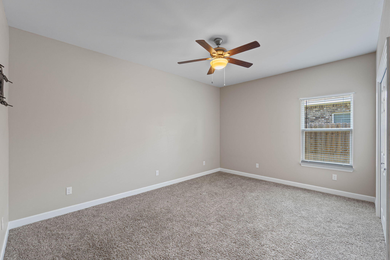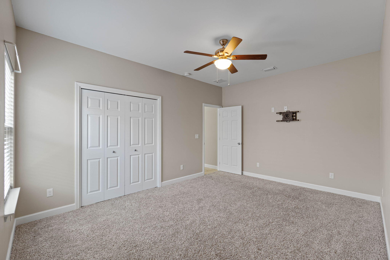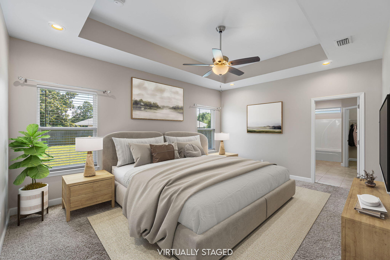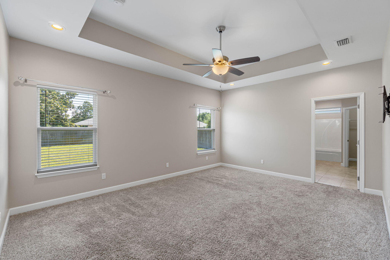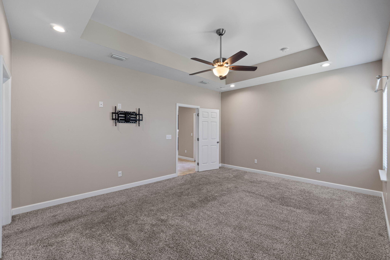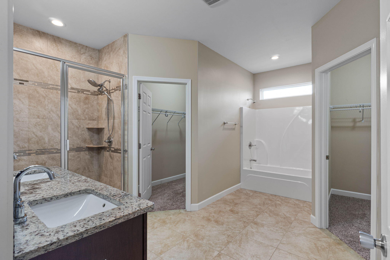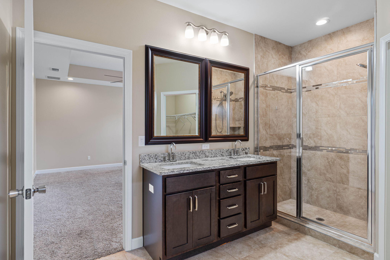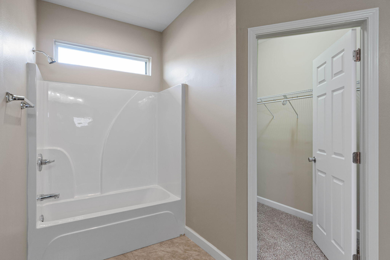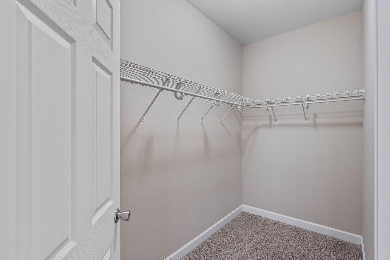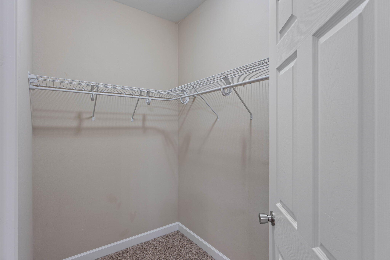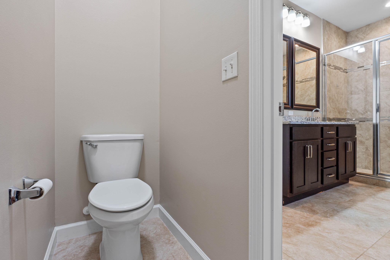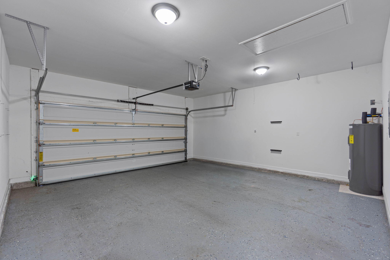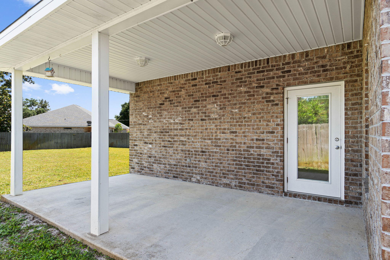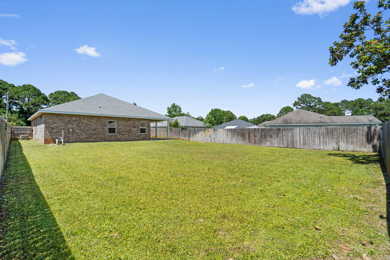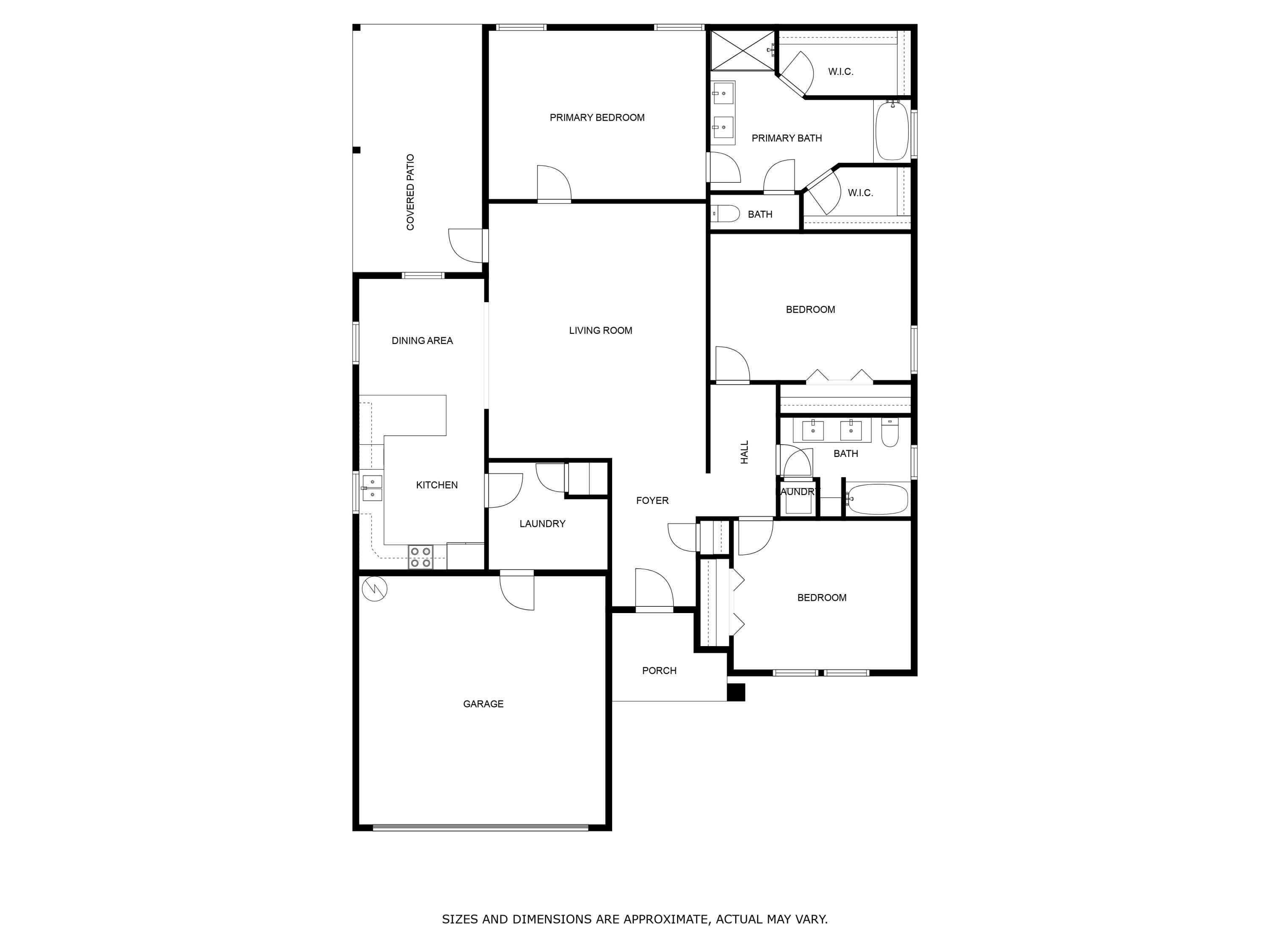Mary Esther, FL 32569
Property Inquiry
Contact Michael Kocher about this property!
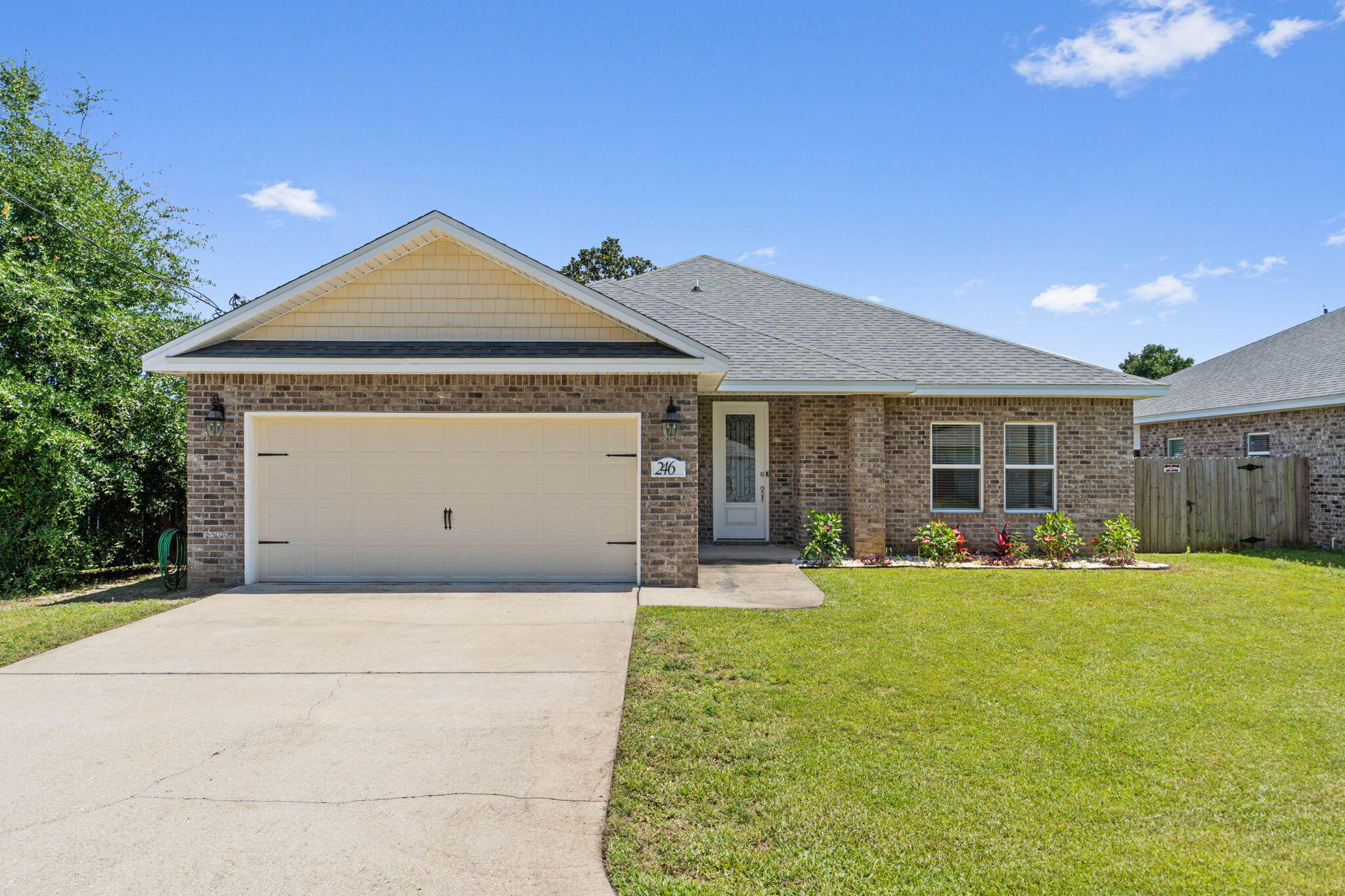
Property Details
Welcome to 246 Terrance Lane! This all-brick 3-bedroom 2-bath 2 2-car garage has everything but the family to call it home. Upon walking in, you are greeted by the tall double-tray ceiling of the living room, tile flooring, and just the right number of windows to let in the natural light. The Kitchen offers Granite Countertops with a breakfast bar. The kitchen also features Stainless Steel Appliances, a Pantry, and a Dining Area. The split floor, separated by the living room, is a nice touch by the builder. The additional bedrooms are all spacious with generous closet space as well. The Primary Bedroom offers enough room for a king bed with all the extras and still has enough room to walk around. The raised ceiling offers a nice touch of elegance that goes with all the extras in the bathroom. The Primary Bathroom has it all, from matching granite, double vanities, His/her closets, and a separate tub and shower. The backyard offers room for your imagination to run wild, from cookouts to a future pool. The fully fenced-in back yard with the 10x20 covered patio is a great place to start. All within a short drive to Hurlburt, schools, shopping, and restaurants without the hassle of an HOA. This is your place to call home.
| COUNTY | Okaloosa |
| SUBDIVISION | WYNNEHAVEN BCH EST |
| PARCEL ID | 16-2S-25-0000-0037-001B |
| TYPE | Detached Single Family |
| STYLE | Ranch |
| ACREAGE | 0 |
| LOT ACCESS | County Road,Paved Road |
| LOT SIZE | 62x159x60x160 |
| HOA INCLUDE | N/A |
| HOA FEE | N/A |
| UTILITIES | Electric,Phone,Public Sewer,Public Water,TV Cable |
| PROJECT FACILITIES | N/A |
| ZONING | Resid Single Family |
| PARKING FEATURES | Garage Attached |
| APPLIANCES | Auto Garage Door Opn,Dishwasher,Microwave,Oven Self Cleaning,Range Hood,Refrigerator W/IceMk,Stove/Oven Electric |
| ENERGY | AC - Central Elect,Ceiling Fans,Double Pane Windows,Heat Pump Air To Air,Insulated Doors,Ridge Vent,Water Heater - Elect |
| INTERIOR | Ceiling Tray/Cofferd,Floor Tile,Floor WW Carpet,Pantry,Pull Down Stairs,Shelving,Washer/Dryer Hookup,Woodwork Painted |
| EXTERIOR | Fenced Back Yard,Lawn Pump,Patio Covered,Sprinkler System |
| ROOM DIMENSIONS | Living Room : 21 x 18 Dining Room : 12 x 10 Kitchen : 11 x 10 Master Bedroom : 18 x 14 Master Bathroom : 16 x 12 Bedroom : 12 x 12 Bedroom : 12 x 11 Full Bathroom : 8 x 7 Garage : 20 x 20 Laundry : 9 x 8 Foyer : 6 x 5 Covered Porch : 20 x 10 |
Schools
Location & Map
From Hwy 98 heading West. Take a right on Paschel St before you reach Mary Esther Church of God. Then a Right on 1st St., Left on Sara Ave. Then a Right on Terrrance Lane and the house will be the 3rd on the right.

