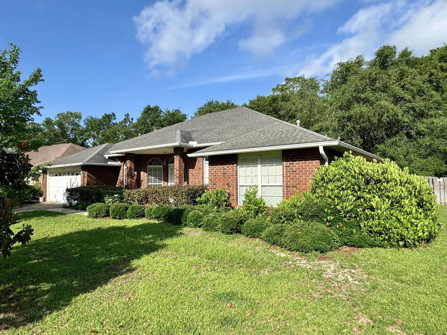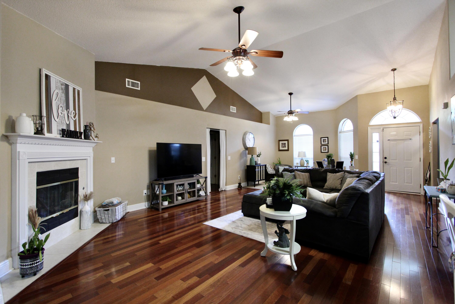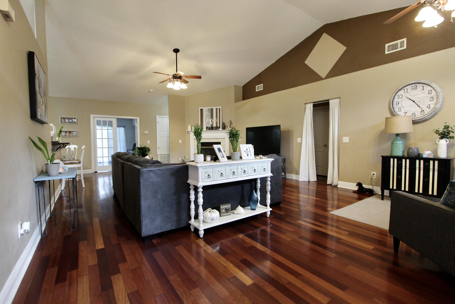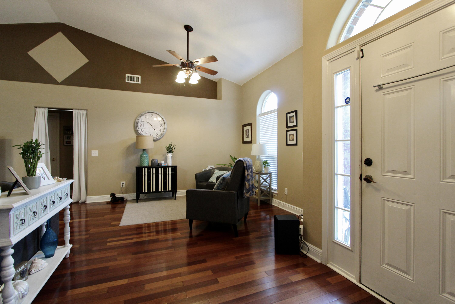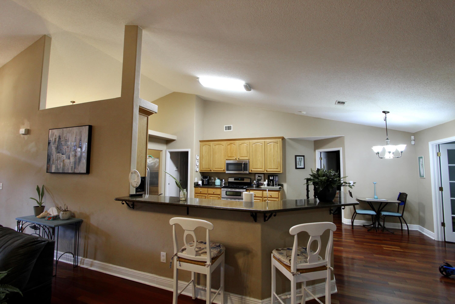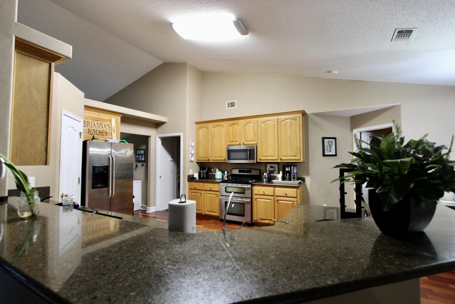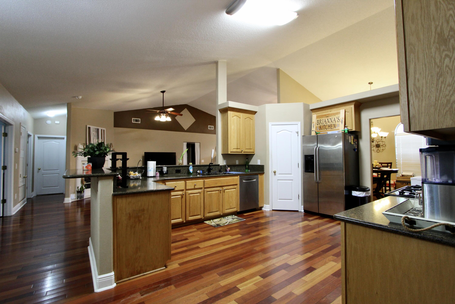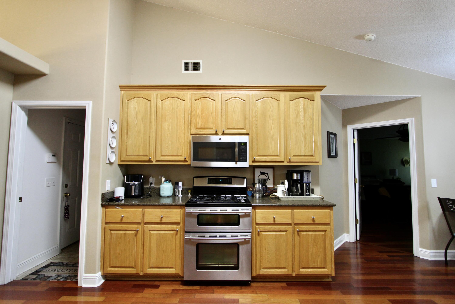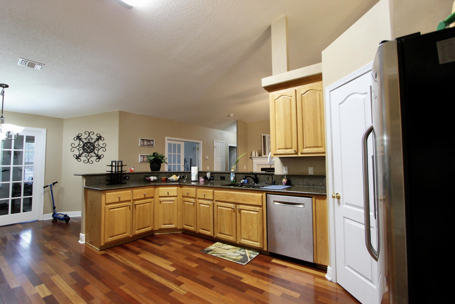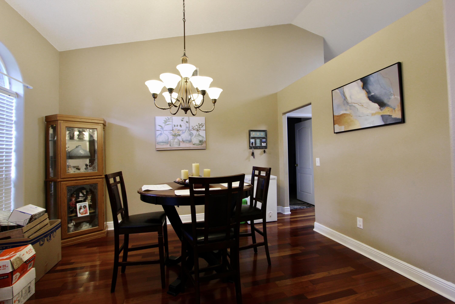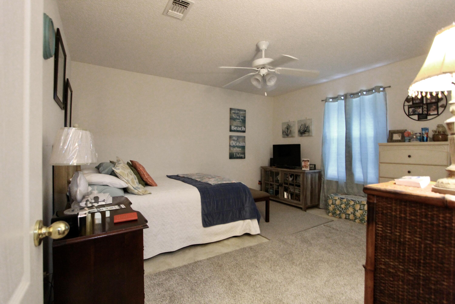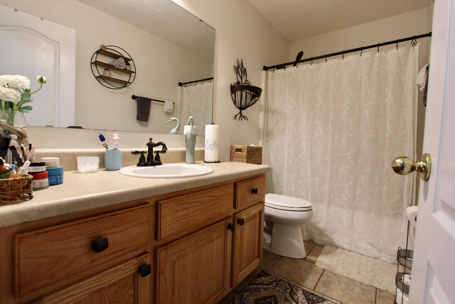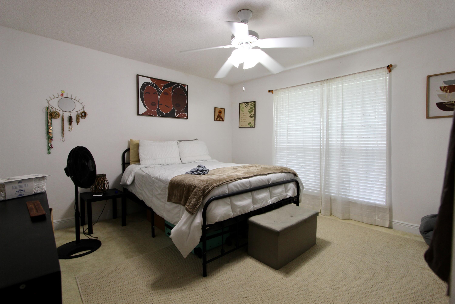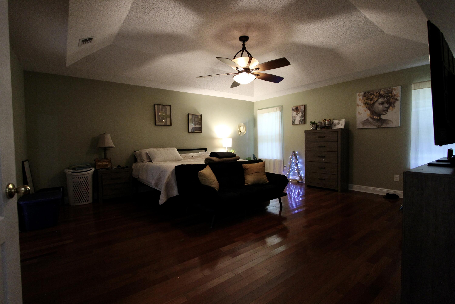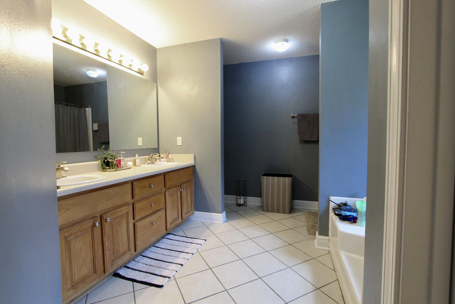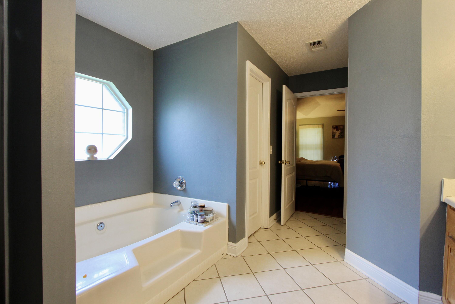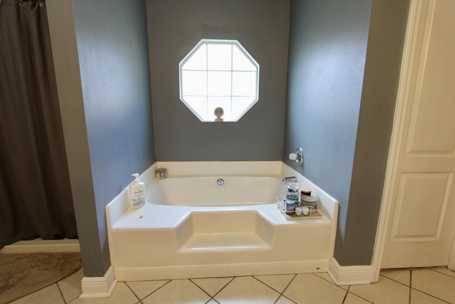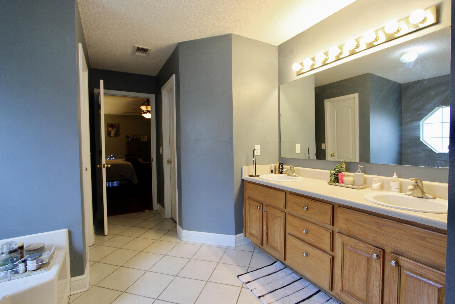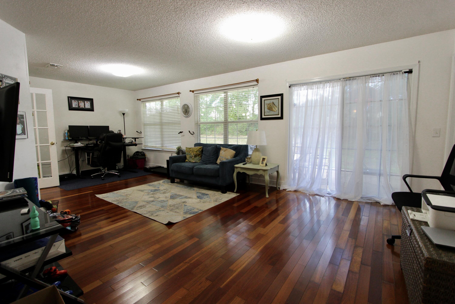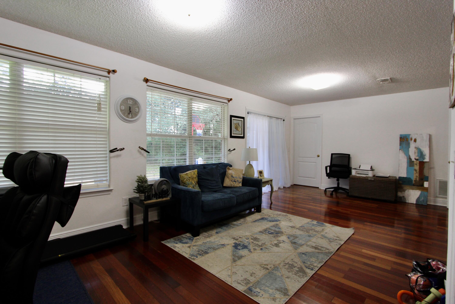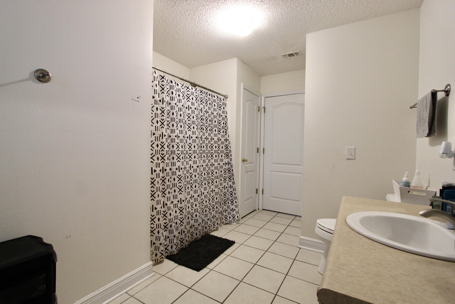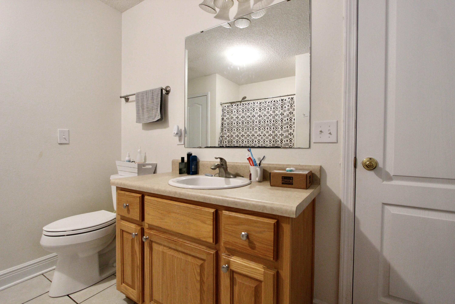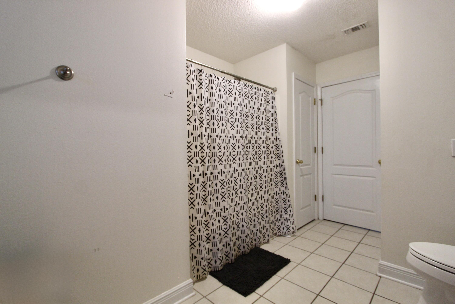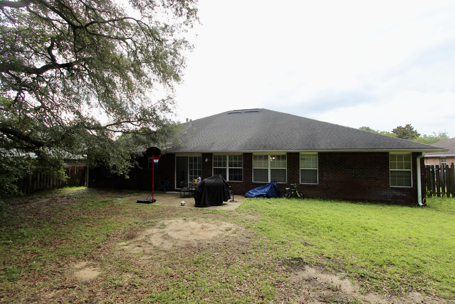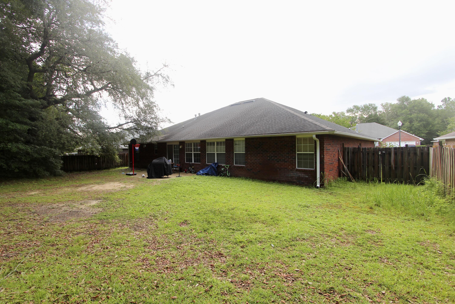Crestview, FL 32536
Property Inquiry
Contact Amanda Gaskin about this property!
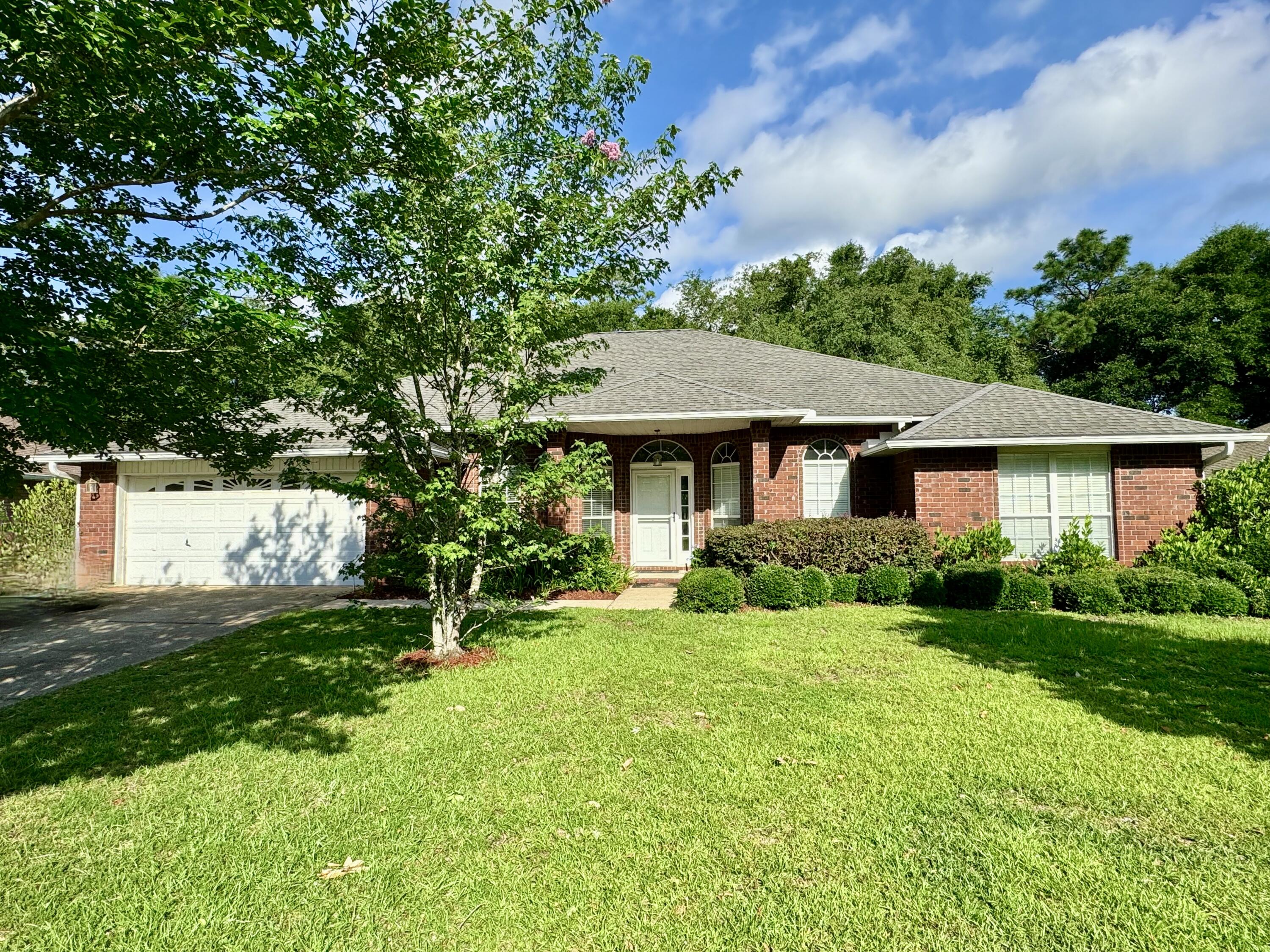
Rental Details
| SECURITY DEPOSIT | Yes |
| CREDIT CHECK | Yes |
| PET FRIENDLY | Restrictions Apply |
Property Details
Welcome to your dream home! This stunning 4-bedroom, 3-bathroom residence spans an impressive 3,000 sq ft and offers a perfect blend of luxury and comfort. Situated in a highly sought-after community with a playground, this home is designed to cater to all your family needs. As you step inside, you'll be greeted by a spacious living room featuring a cozy fireplace, perfect for those relaxing evenings. The split floor plan ensures privacy and convenience, with the master suite tucked away from the other bedrooms. The gourmet kitchen is a chef's delight, boasting sleek granite countertops, modern stainless steel appliances, and a stylish chair-height bar that's ideal for casual dining or entertaining guests. One of the standout features of this home is the oversized bonus room, offering endless possibilities as a game room, home office, or extra living space. The large, fenced-in backyard provides a safe and private space for outdoor activities, perfect for kids and pets to play freely. Don't miss the chance to make this exceptional property your new home. Schedule a showing today and experience the perfect blend of elegance and functionality in this remarkable residence.
| COUNTY | Okaloosa |
| SUBDIVISION | FOX VALLEY |
| PARCEL ID | 35-3N-24-1000-000J-0030 |
| TYPE | Rental |
| STYLE | Contemporary |
| ACREAGE | 0 |
| LOT ACCESS | Paved Road |
| LOT SIZE | 74.17X127X95.17X125 |
| HOA INCLUDE | N/A |
| HOA FEE | N/A |
| UTILITIES | N/A |
| PROJECT FACILITIES | Playground |
| ZONING | Resid Single Family |
| PARKING FEATURES | Garage |
| APPLIANCES | Dishwasher,Disposal,Microwave,Oven Self Cleaning |
| ENERGY | AC - Central Elect,Ceiling Fans,Double Pane Windows,Heat Cntrl Gas,Roof Vent,Water Heater - Gas |
| INTERIOR | Ceiling Vaulted,Fireplace,Floor Vinyl,Floor WW Carpet,Pantry,Split Bedroom,Washer/Dryer Hookup |
| EXTERIOR | Fenced Back Yard,Fenced Privacy,Patio Open |
| ROOM DIMENSIONS | N/A |
Schools
Location & Map
From I-10 take the Crestview exit South on Hwy 85. Turn right on PJ Adams. Follow PJ Adams for approx. 4 miles (crosses back over I-10). Entrance to Fox Valley subdivision on left (Fox Chase), At the traffic circle, take the 1st exit and stay on Foxchase Way, Turn right onto Territory Ln, destination is on the right

