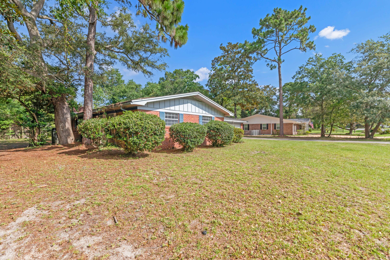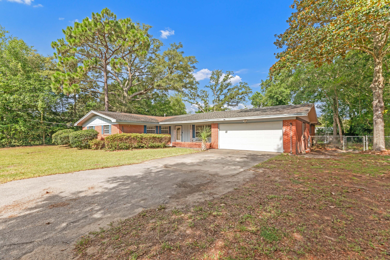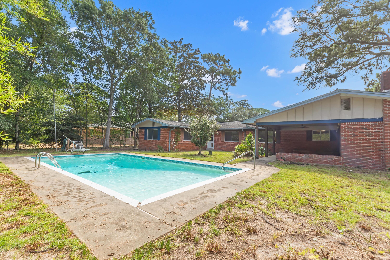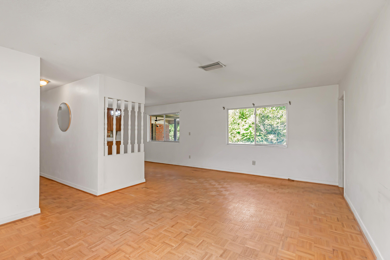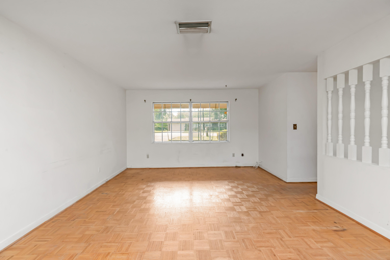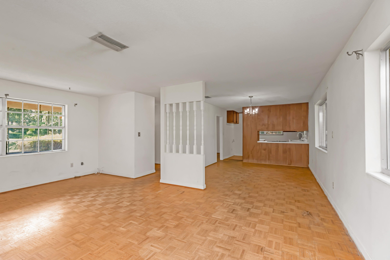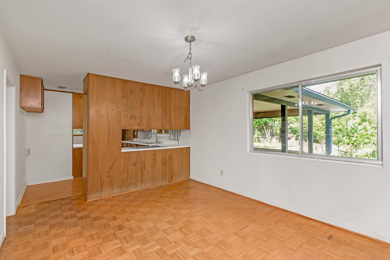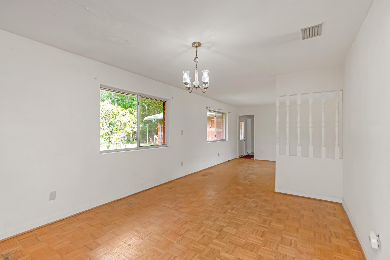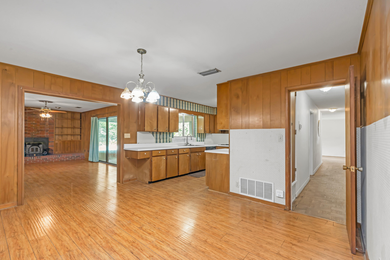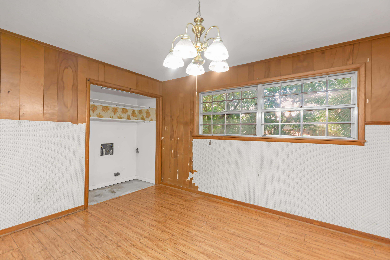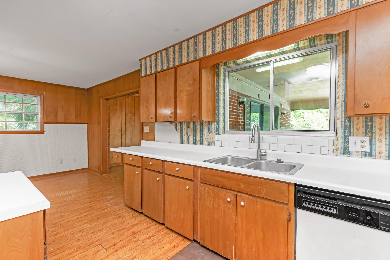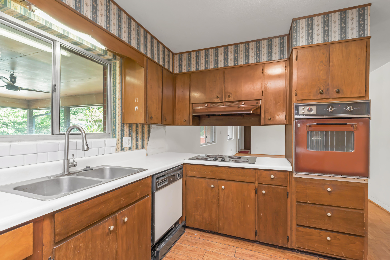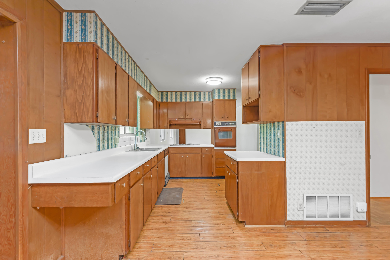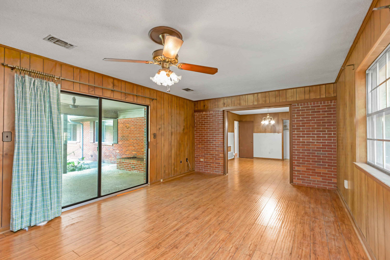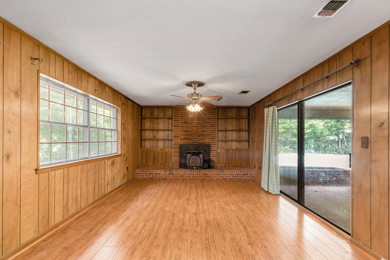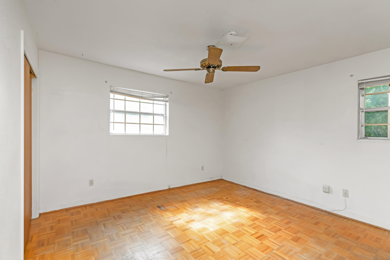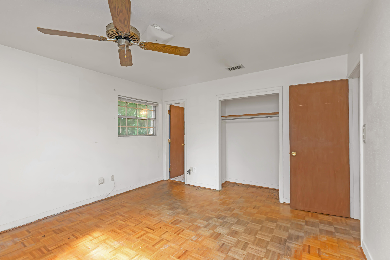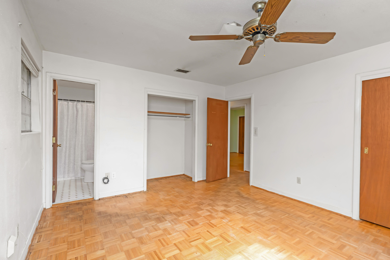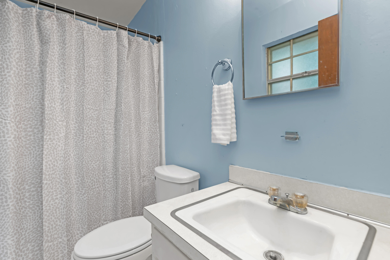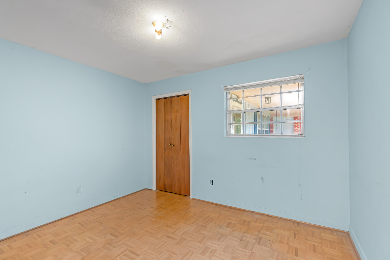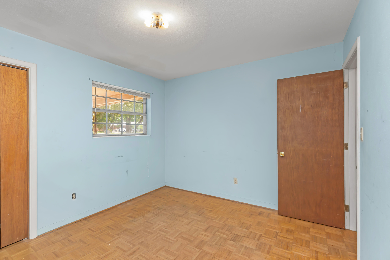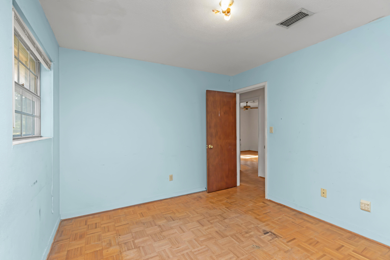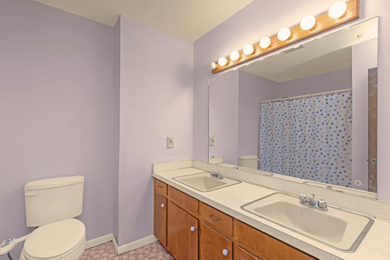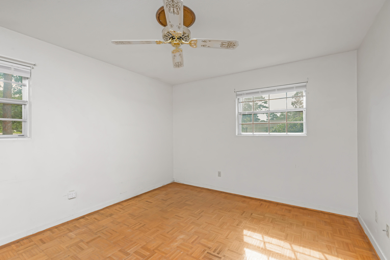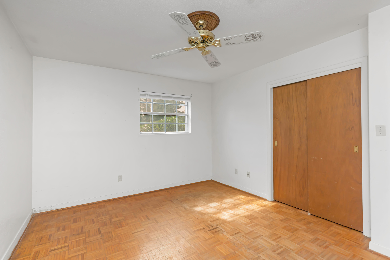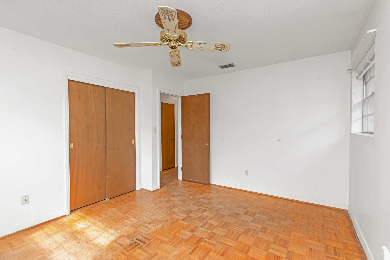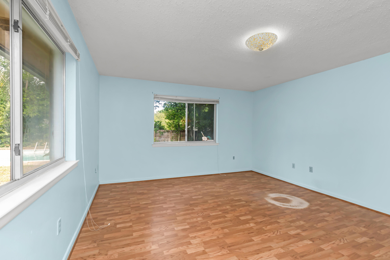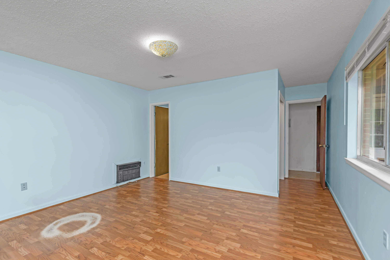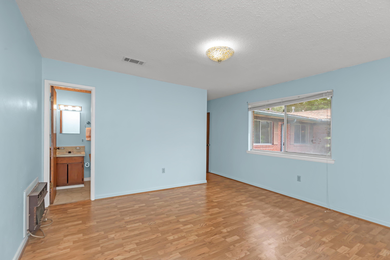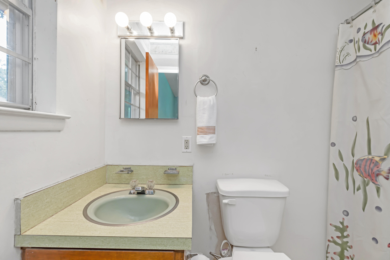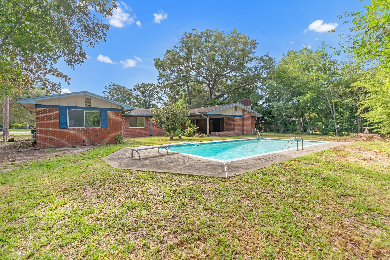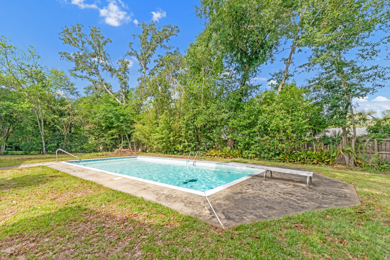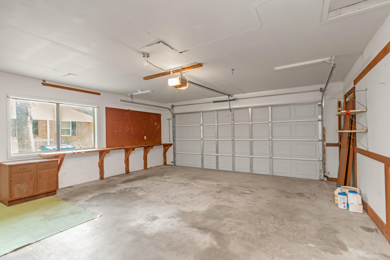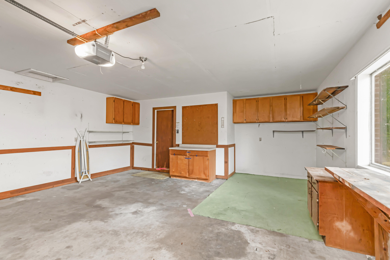Shalimar, FL 32579
Property Inquiry
Contact Cynthia Zimmermann about this property!
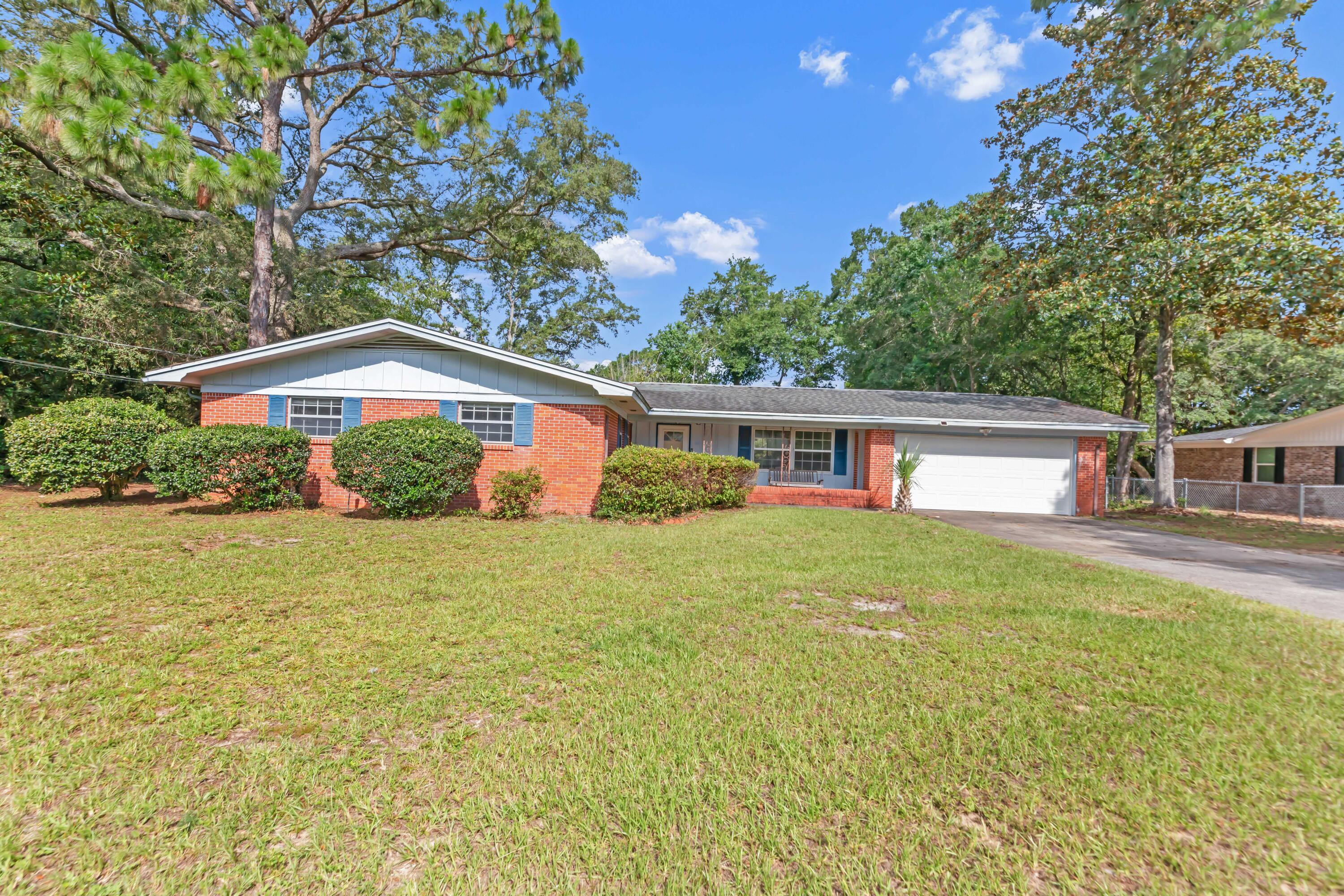
Property Details
Calling all investors and visionaries! This spacious 4-bedroom, 3-bathroom vintage home is nestled in the heart of the highly desirable Longwood subdivision and sits on a generous 0.42-acre lot. With flexible living spaces and a classic layout, it's the perfect opportunity to bring new life to a home full of character.Inside, you'll find two adaptable living areas, including a cozy wood-burning fireplace and charming brickwork. An eat-in kitchen and formal dining room offer plenty of space to reimagine and redesign to your taste. The private backyard features a pool just waiting to shine again as a personal retreat or entertainment space.Community Features You'll Love:- Longwood Community Park access for only $40/year complete with dock, beach, grilling area, and picnic spots - Annual neighborhood gatherings foster a friendly, connected vibe - Just 1 mile to Poquito Waterfront Park with public boat launch
- 1.5 miles to a second park with playground and picnic shelter
Located just 3.5 miles from Eglin Air Force Base and 7 miles from Downtown Fort Walton Beach, this property offers unbeatable location, strong community ties, and a chance to create something truly special.
Ready for a renovation project? This vintage gem is waiting for your vision schedule a tour today!
Roof 2004 HWH 2023 HVAC 2009 Garage Door & Opener 2018
| COUNTY | Okaloosa |
| SUBDIVISION | LONGWOOD S/D |
| PARCEL ID | 30-1S-23-1530-0005-0120 |
| TYPE | Detached Single Family |
| STYLE | Ranch |
| ACREAGE | 0 |
| LOT ACCESS | County Road,Paved Road |
| LOT SIZE | 150 x 130 |
| HOA INCLUDE | N/A |
| HOA FEE | N/A |
| UTILITIES | Electric,Public Sewer,Public Water |
| PROJECT FACILITIES | Beach,Dock,Fishing,Picnic Area,Waterfront |
| ZONING | Resid Single Family |
| PARKING FEATURES | Garage Attached,Oversized |
| APPLIANCES | Auto Garage Door Opn,Cooktop,Range Hood,Refrigerator,Stove/Oven Electric |
| ENERGY | AC - Central Elect |
| INTERIOR | Built-In Bookcases,Fireplace,Floor Parquet,Floor Vinyl |
| EXTERIOR | Fenced Back Yard,Pool - In-Ground,Pool - Vinyl Liner |
| ROOM DIMENSIONS | Family Room : 20 x 12 Living Room : 20 x 13 Kitchen : 12 x 11 Dining Area : 14 x 9 Dining Room : 14 x 11 Master Bathroom : 15 x 14 Bedroom : 13 x 12 Bedroom : 13 x 11 Bedroom : 11 x 10 |
Schools
Location & Map
Take Eglin Pkwy North to left on Sunset Ln. Turn Left on Bayview Dr. House will be on the right

