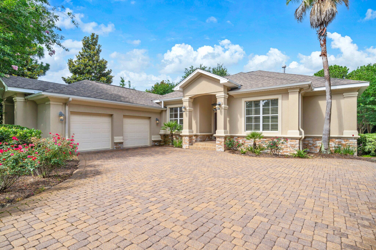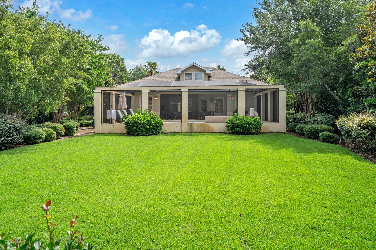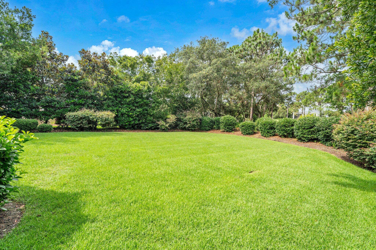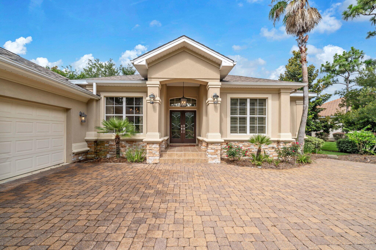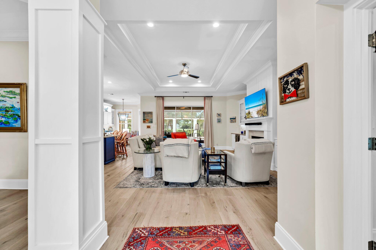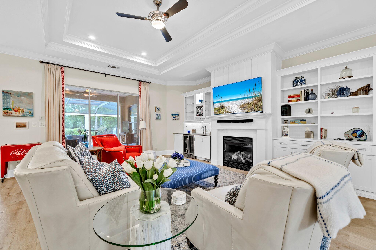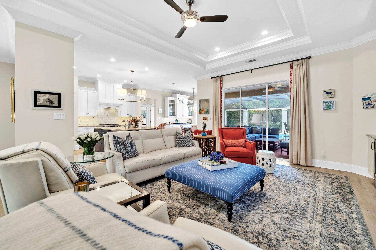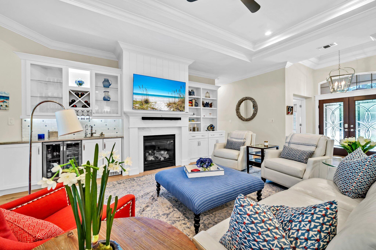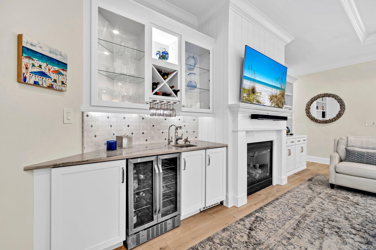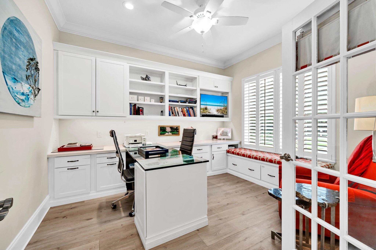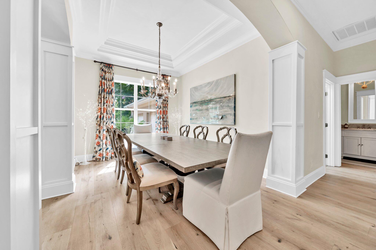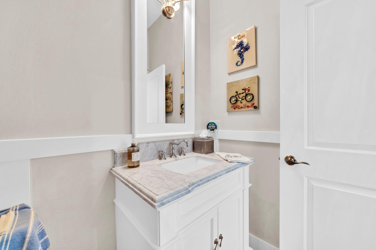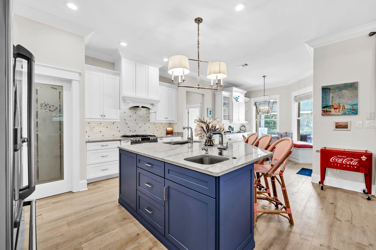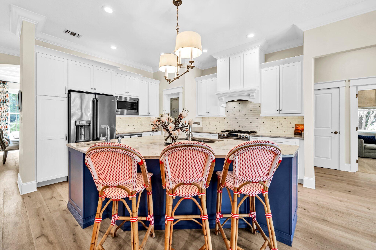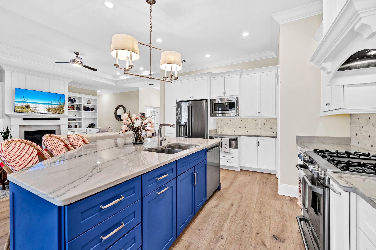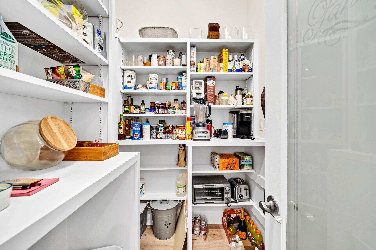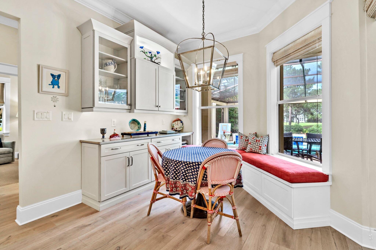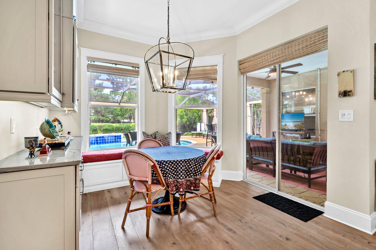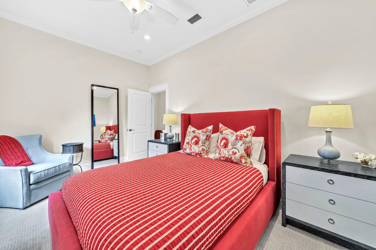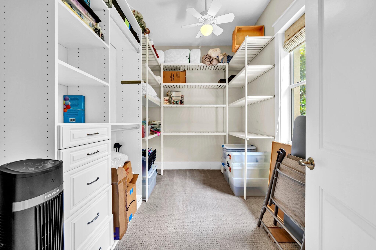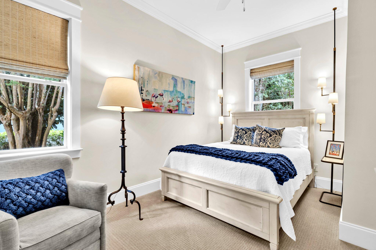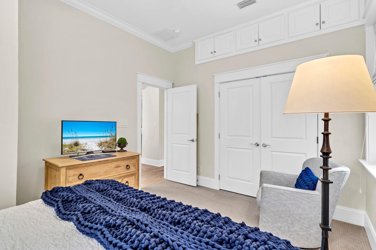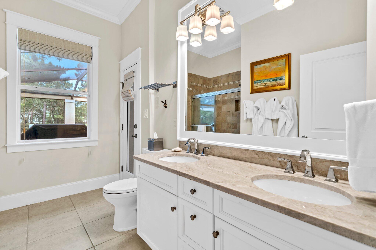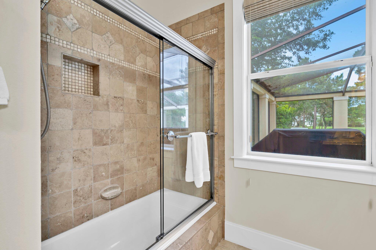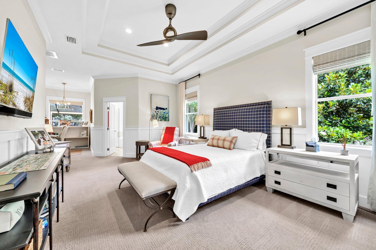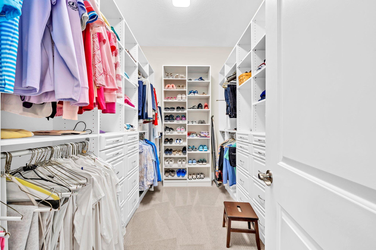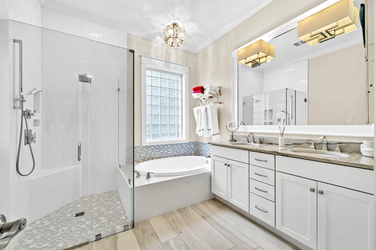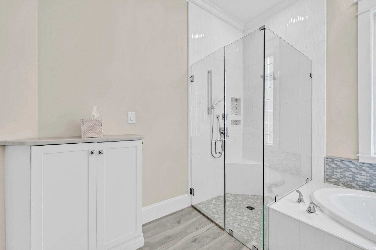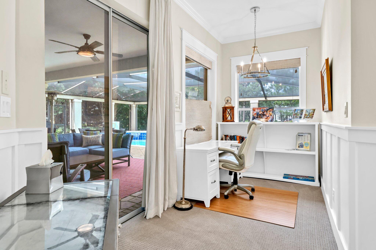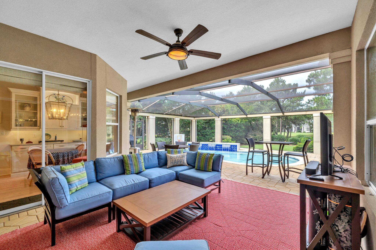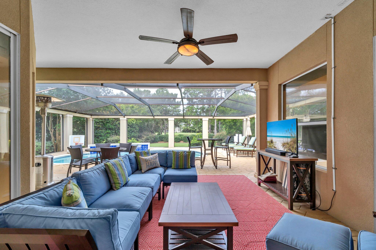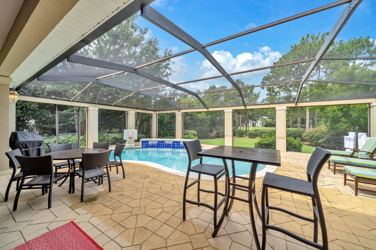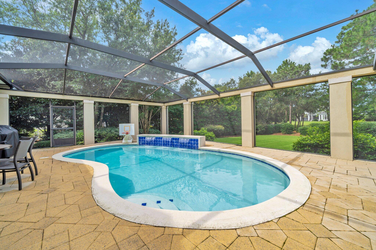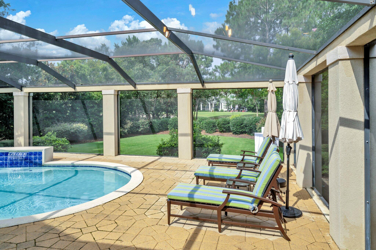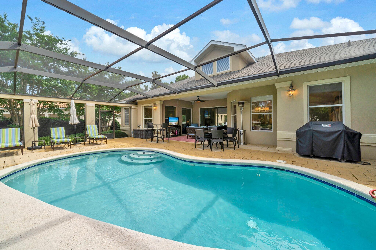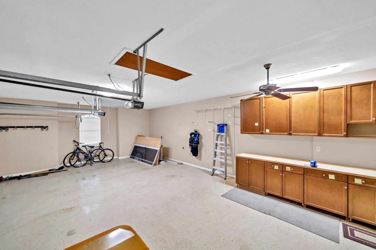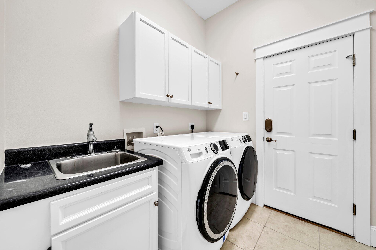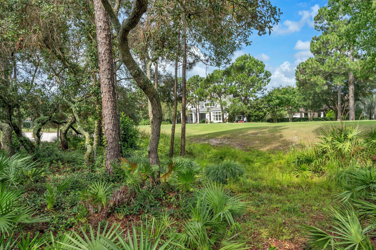Destin, FL 32541
Property Inquiry
Contact Tony Manthey about this property!
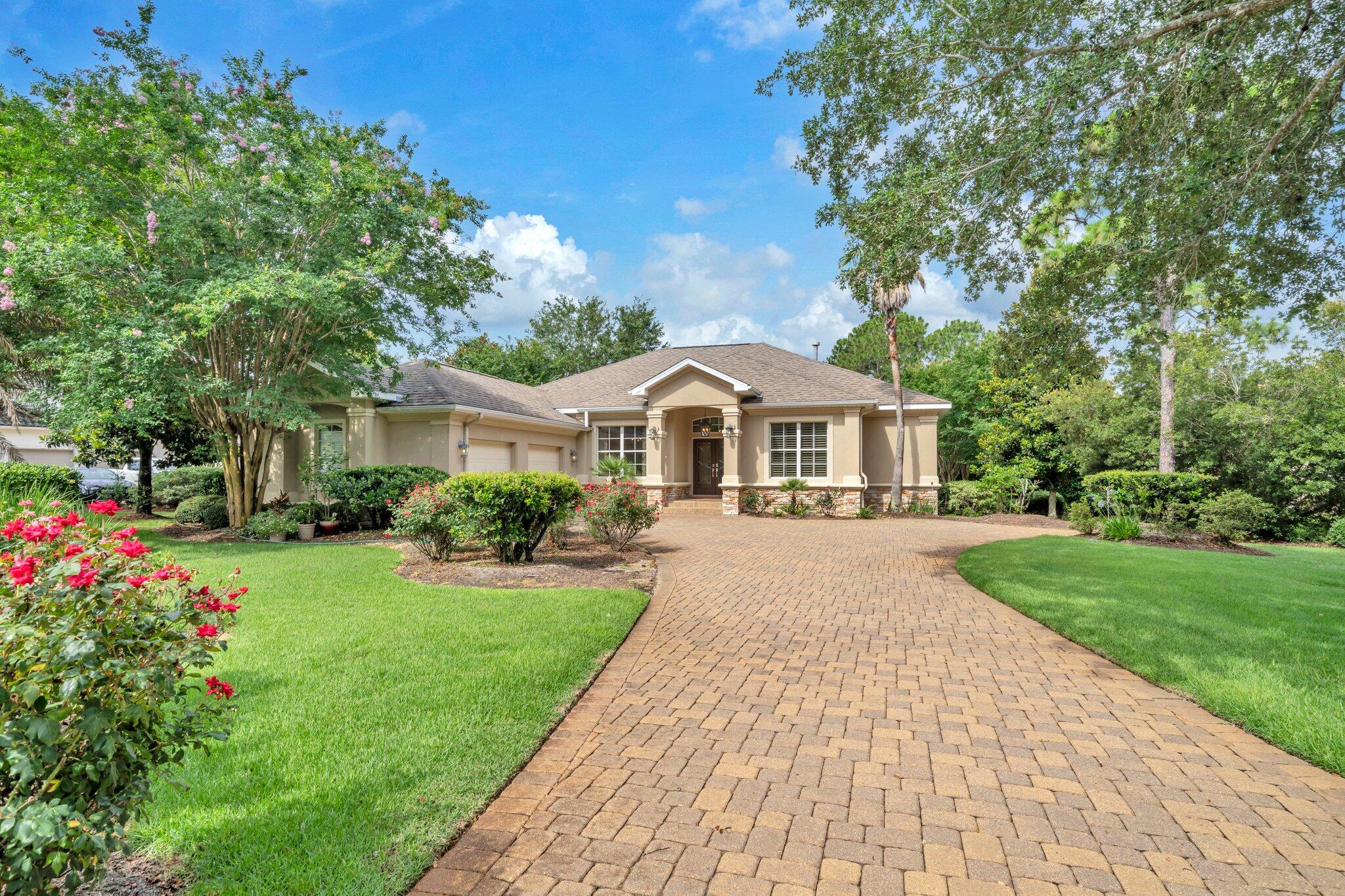
Property Details
Modern Coastal Home in Kelly Plantation!This 3 bed, 3 bath | 2,475 sq ft home has been beautifully remodeled with golf course views of the 11th tee box. Features include new appliances, fresh carpet in all bedrooms, updated coastal decor, and a massive primary suite. The layout offers multiple office spaces, abundant storage, and a newer A/C and water heater. Enjoy an oversized 2-car garage with golf cart space, ample driveway parking, and additional backyard green space that could be fenced in.Located in the private, gated community of Kelly Plantation, with access to golf, tennis, pickleball, a clubhouse, resort-style pool, and fitness center. Just a 10-minute golf cart ride to the beach!
| COUNTY | Okaloosa |
| SUBDIVISION | KELLY PLANTATION S/D |
| PARCEL ID | 00-2S-22-1444-00JJ-0030 |
| TYPE | Detached Single Family |
| STYLE | Mediterranean |
| ACREAGE | 1 |
| LOT ACCESS | Controlled Access,Paved Road,Private Road |
| LOT SIZE | 164' X 264' X 25' X 256' |
| HOA INCLUDE | Ground Keeping,Land Recreation,Management,Master Association,Other Utilities,Recreational Faclty,Security |
| HOA FEE | 899.00 (Quarterly) |
| UTILITIES | Electric,Gas - Natural,Phone,Public Sewer,Public Water,TV Cable,Underground |
| PROJECT FACILITIES | BBQ Pit/Grill,Community Room,Exercise Room,Fishing,Gated Community,Golf,Handicap Provisions,Pets Allowed,Pickle Ball,Picnic Area,Playground,Pool,Short Term Rental - Not Allowed,Tennis,TV Cable |
| ZONING | Resid Single Family |
| PARKING FEATURES | Garage Attached,Golf Cart Covered |
| APPLIANCES | Auto Garage Door Opn,Cooktop,Dishwasher,Disposal,Dryer,Microwave,Oven Double,Oven Self Cleaning,Refrigerator W/IceMk,Security System,Smoke Detector,Stove/Oven Electric,Washer,Wine Refrigerator |
| ENERGY | AC - Central Elect,AC - High Efficiency,Attic Fan,Ceiling Fans,Double Pane Windows,Heat Cntrl Electric,Insulated Doors,Water Heater - Elect |
| INTERIOR | Breakfast Bar,Built-In Bookcases,Ceiling Tray/Cofferd,Fireplace Gas,Floor Hardwood,Floor Tile,Floor WW Carpet,Furnished - Some,Pantry,Plantation Shutters,Split Bedroom,Washer/Dryer Hookup,Window Treatment All |
| EXTERIOR | BBQ Pit/Grill,Lawn Pump,Patio Covered,Pool - Gunite Concrt,Pool - Heated,Pool - In-Ground,Rain Gutter,Renovated,Shower,Sprinkler System |
| ROOM DIMENSIONS | Family Room : 19 x 18 Kitchen : 15 x 13 Master Bedroom : 24 x 13 Bedroom : 16 x 12 Bedroom : 14 x 10 Office : 13 x 13 Dining Room : 13 x 12 Dining Area : 12 x 10 Screened Porch : 46 x 30 |
Schools
Location & Map
From the East Gate, turn at the first left onto Stonebridge Road. Continue thru the circle and home will be on the right side.

