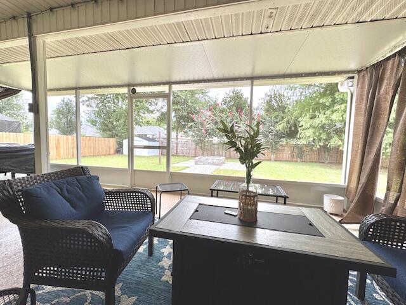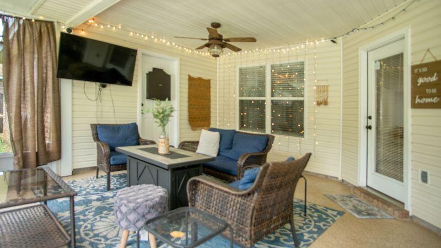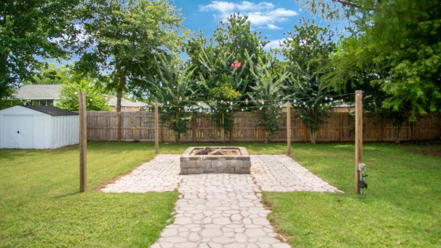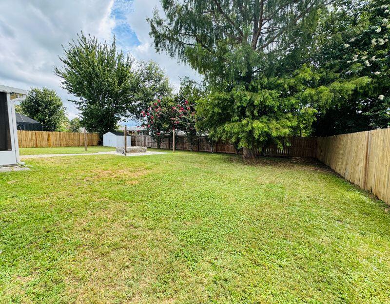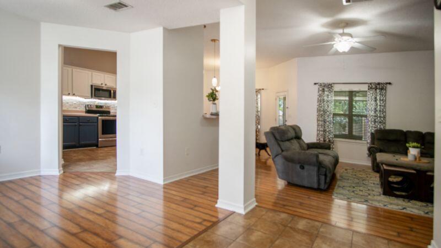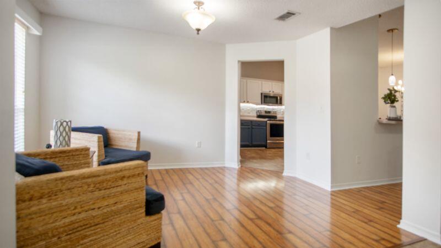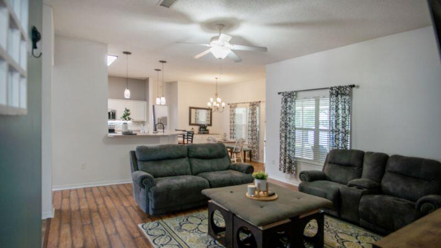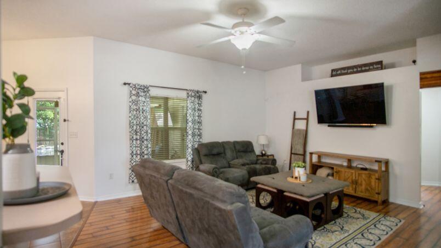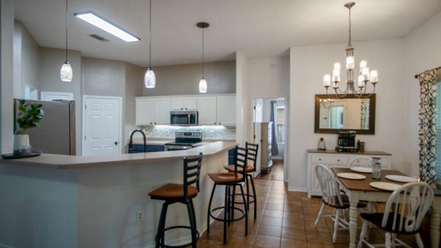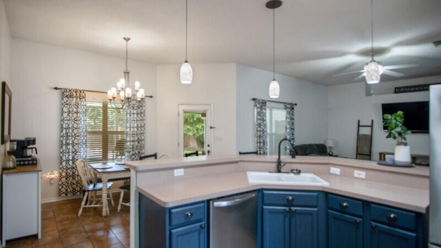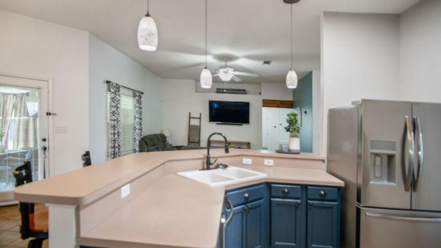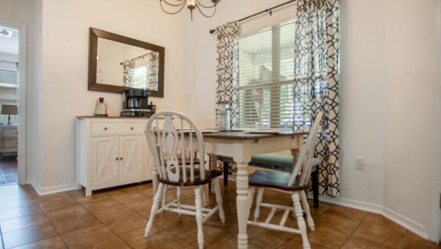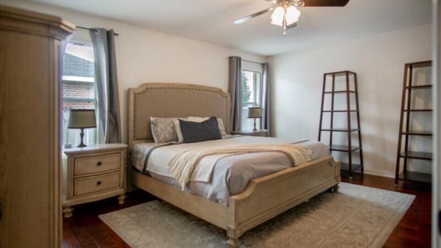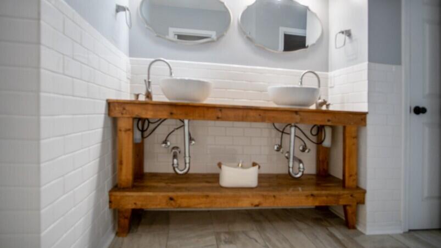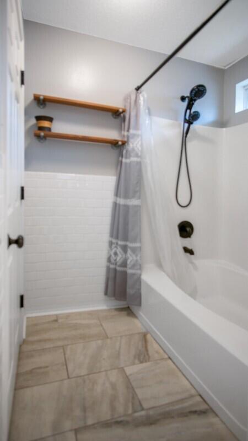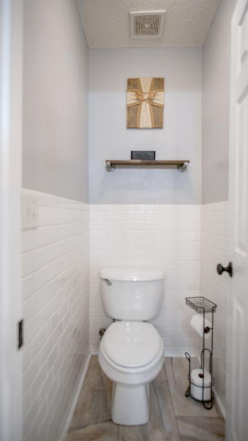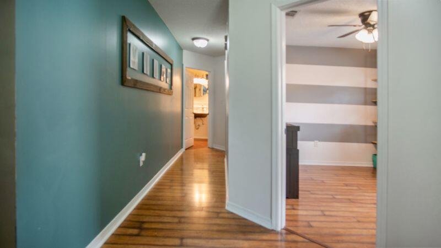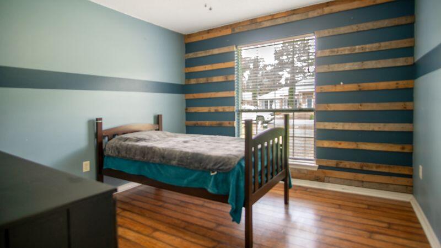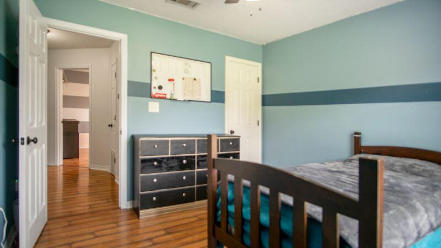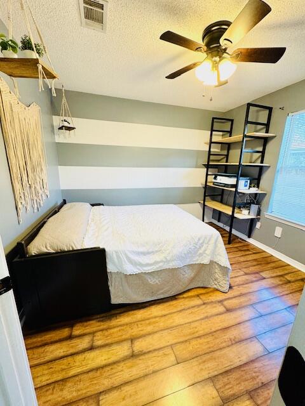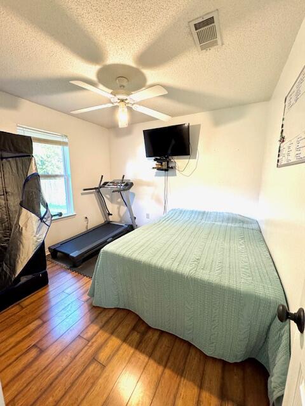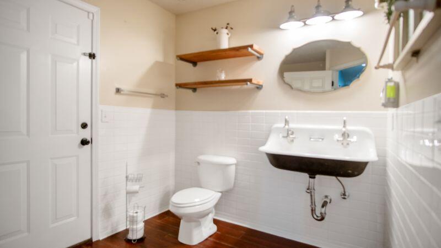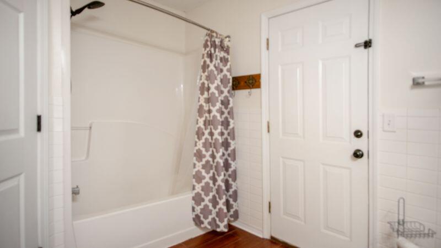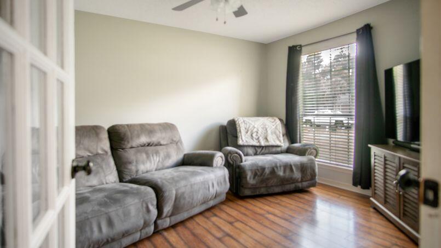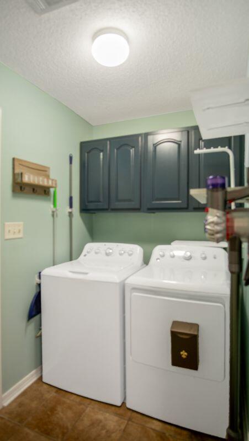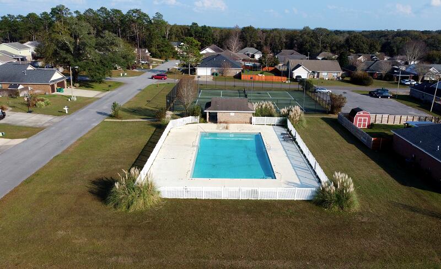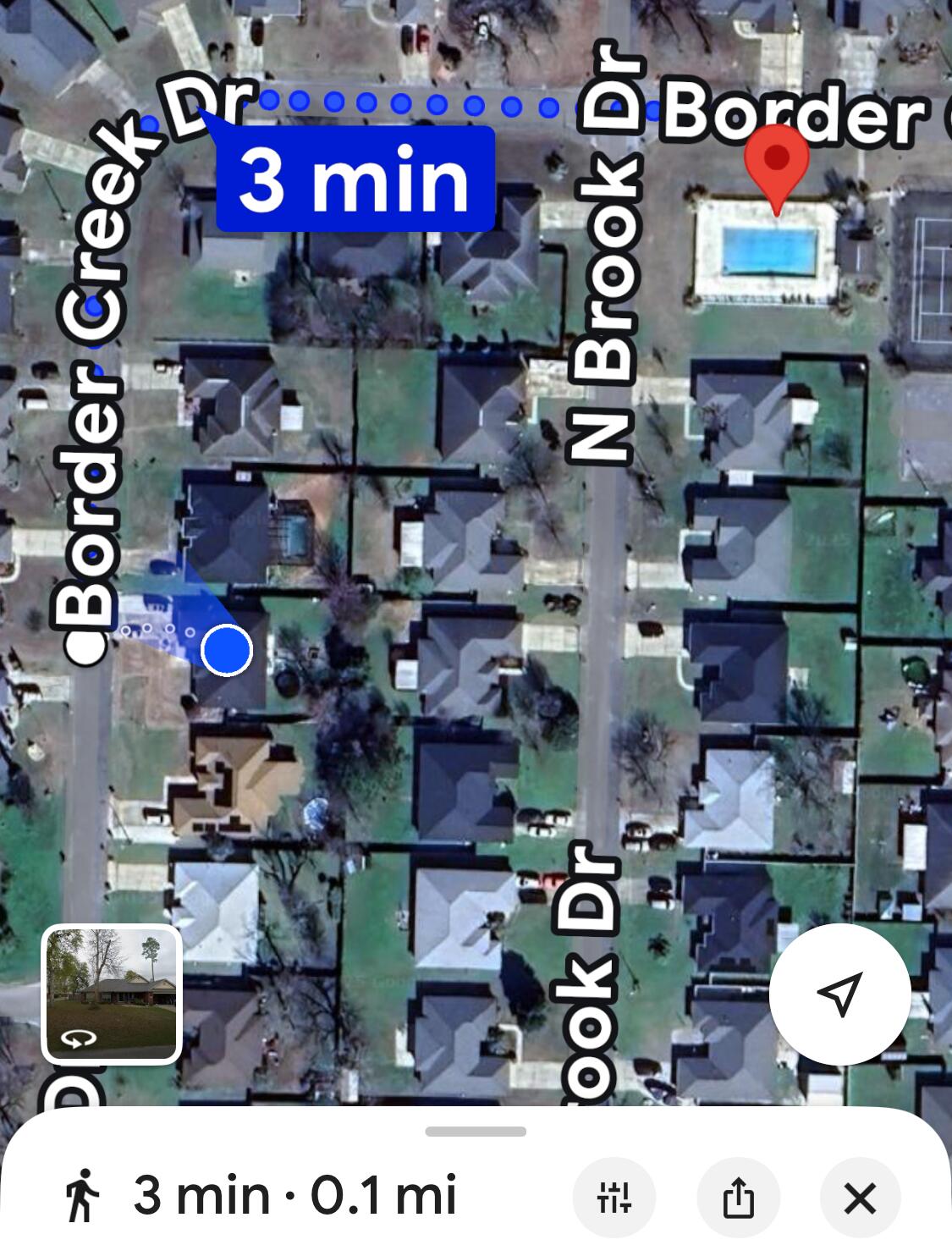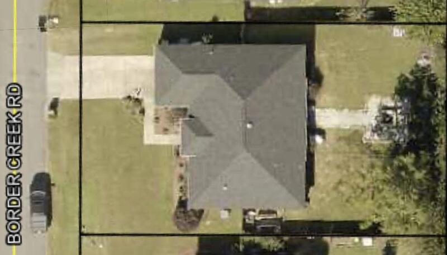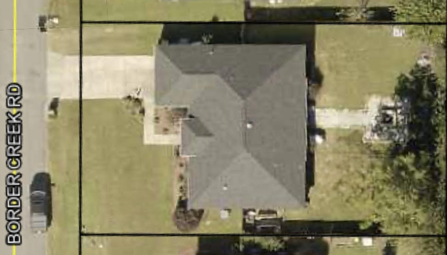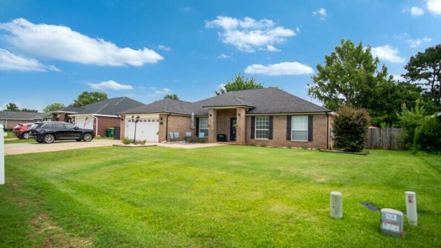Crestview, FL 32539
Property Inquiry
Contact Ruth Salazar about this property!
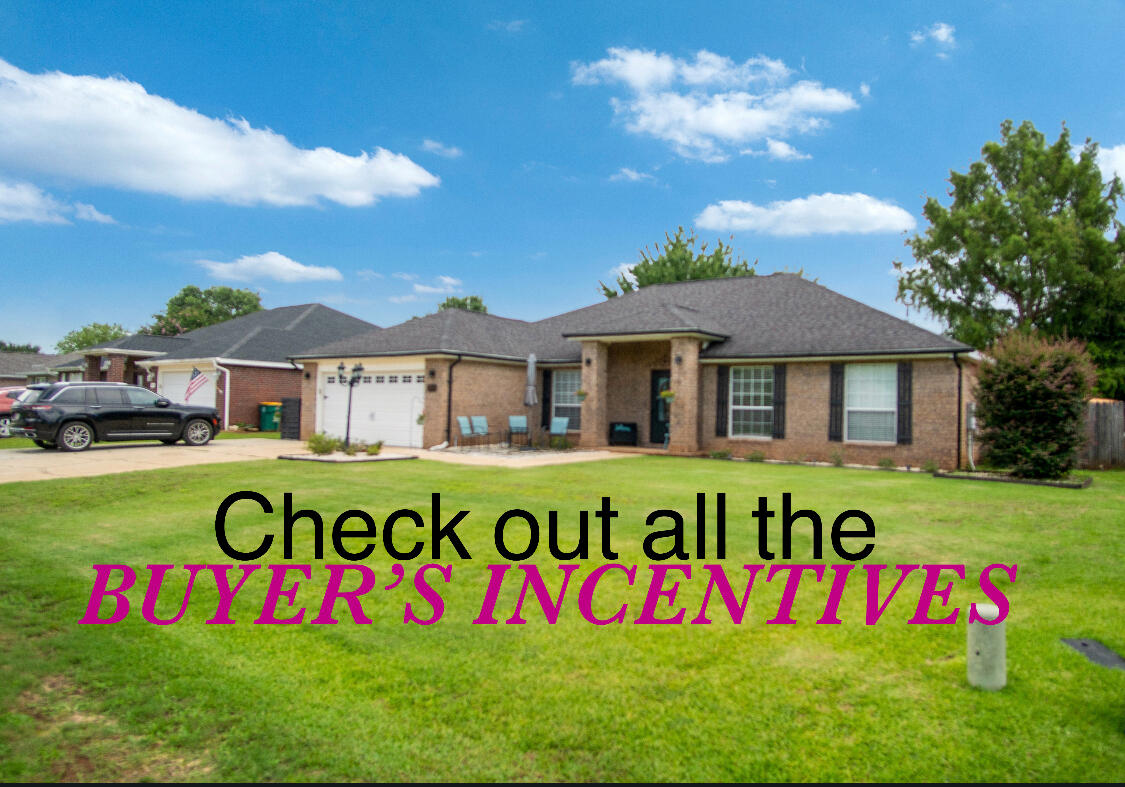
Property Details
This home is LOADED with Buyer perks! Virtually NO CASH needed at closing!! READY TO MOVE IN and stress-free. SELLER TO PAY ALL CLOSING COSTS plus $2000 designer credit. Selling as-is with 1-YR HOME WARRANTY. FIRST YEAR'S HOA DUES ON US! Amenities include a widened driveway, fire pit, privacy fence, & level, pristine yards. Improvements include: new water heater and kitchen appliances. Roof & Ac replaced in 2017. Washer & dryer included. Remodeled bathrooms and new paint in common areas. Enjoy reduced county taxes due to location outside city limits. Schools, Publix, P.O., library, City Community Center, & Pounders, all within 1.5 miles! This immaculate home has a community pool & tennis/pickleball courts that YOU don't have to maintain. Call me to get your private showing!
| COUNTY | Okaloosa |
| SUBDIVISION | BROOKE ESTATES PH I BL C LOT 19 |
| PARCEL ID | 33-4N-23-1000-000C-0190 |
| TYPE | Detached Single Family |
| STYLE | Traditional |
| ACREAGE | 0 |
| LOT ACCESS | County Road,Paved Road |
| LOT SIZE | 138' x 80' |
| HOA INCLUDE | N/A |
| HOA FEE | 400.00 (Annually) |
| UTILITIES | Electric,Gas - Natural,Public Water,Septic Tank |
| PROJECT FACILITIES | Pickle Ball,Pool,Tennis |
| ZONING | County,Resid Single Family |
| PARKING FEATURES | Garage Attached |
| APPLIANCES | Auto Garage Door Opn,Dishwasher,Disposal,Microwave,Oven Self Cleaning,Refrigerator W/IceMk,Smoke Detector,Stove/Oven Electric,Warranty Provided |
| ENERGY | AC - Central Elect,AC - High Efficiency,Ceiling Fans,Double Pane Windows,Heat Cntrl Gas,Water Heater - Gas |
| INTERIOR | Floor Tile,Newly Painted,Pantry,Pull Down Stairs,Shelving,Split Bedroom,Washer/Dryer Hookup,Window Treatment All |
| EXTERIOR | Fenced Back Yard,Fenced Privacy,Porch Screened,Rain Gutter,Renovated,Sprinkler System,Yard Building |
| ROOM DIMENSIONS | Family Room : 16 x 15 Living Room : 13 x 10 Dining Area : 13 x 10 Master Bedroom : 16 x 16 Master Bathroom : 16 x 11 Bedroom : 12 x 11 Bedroom : 11 x 12 Bedroom : 11 x 10 Full Bathroom : 10 x 8 Other : 13 x 11 Laundry : 7 x 5 Garage : 21 x 21 Screened Porch : 24 x 13 |
Schools
Location & Map
From I-10 head North on Ferndon Blvd (Hwy 85) for 4.9 mi. Turn RT on Airport Rd. Go .08 mi. Turn LT on Houston Ln; Turn RT on Barton Rd. Turn LT on Border Creek Rd. Third house on the Right.

