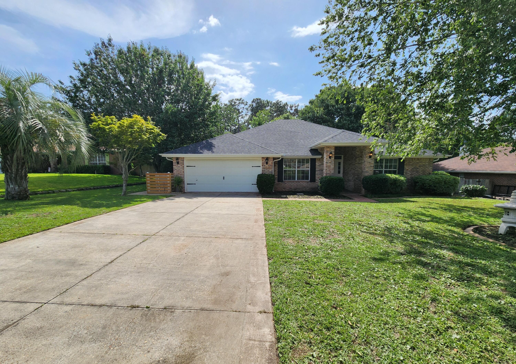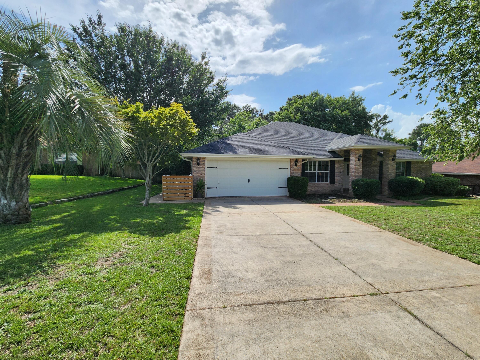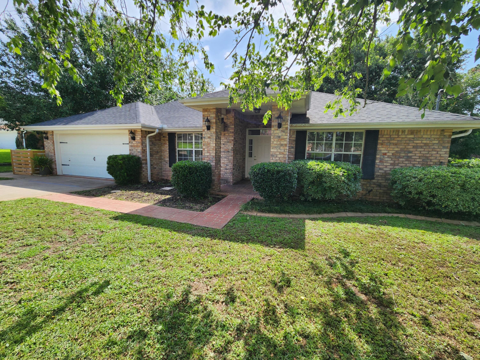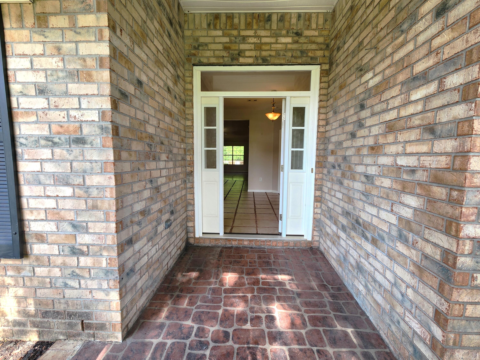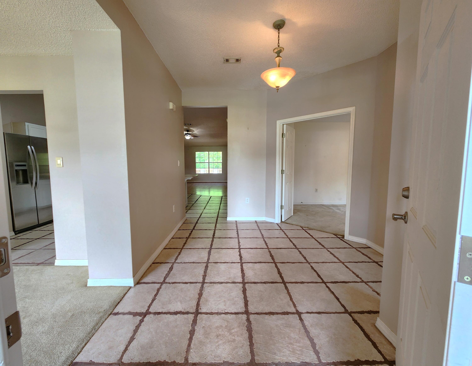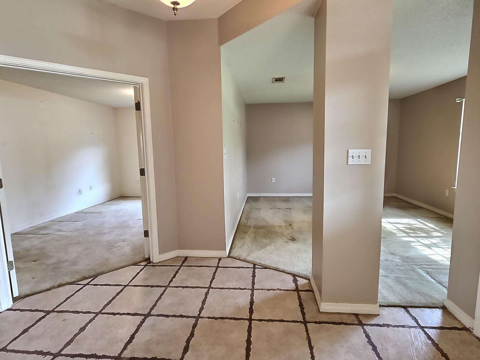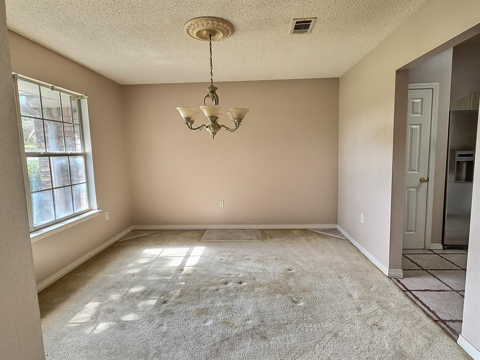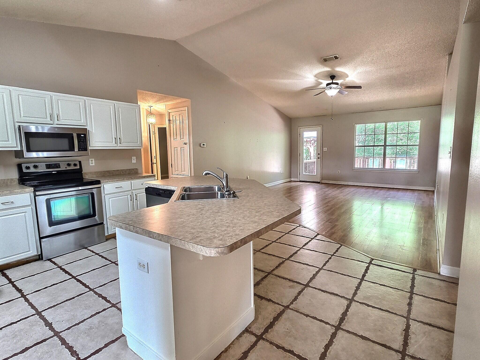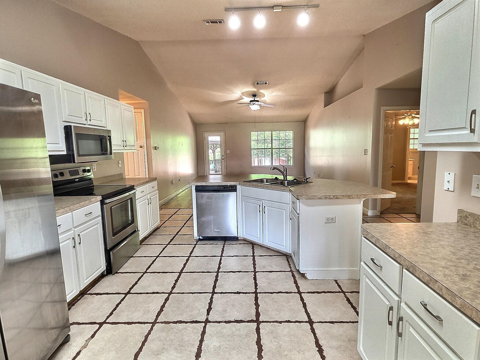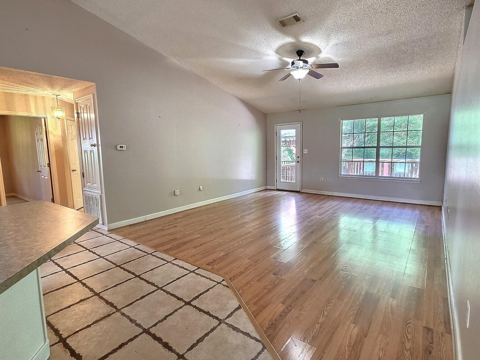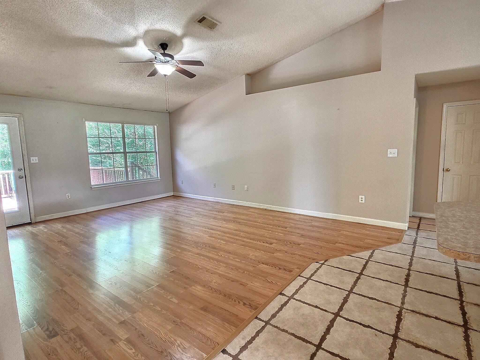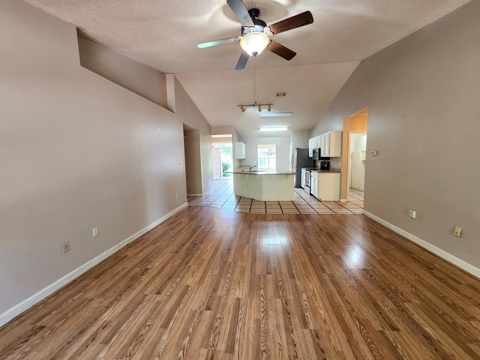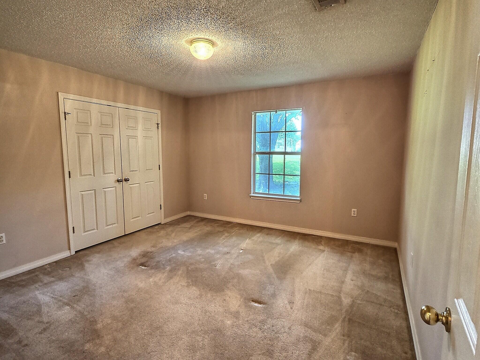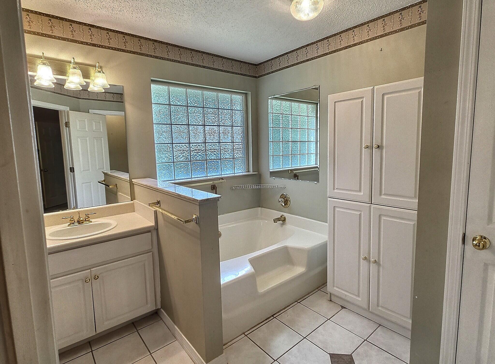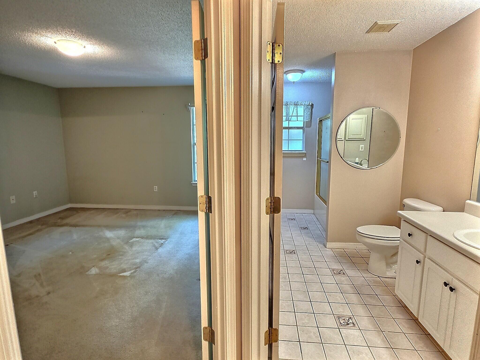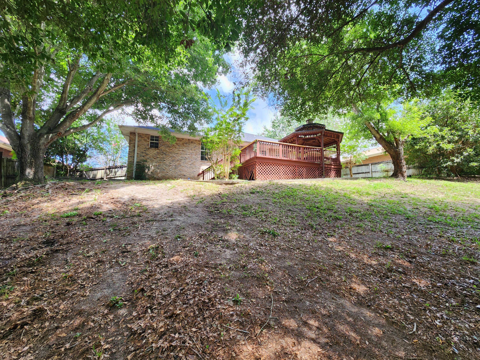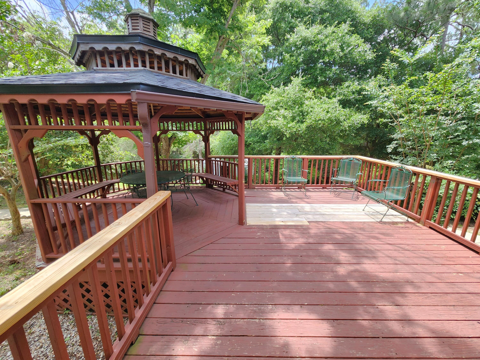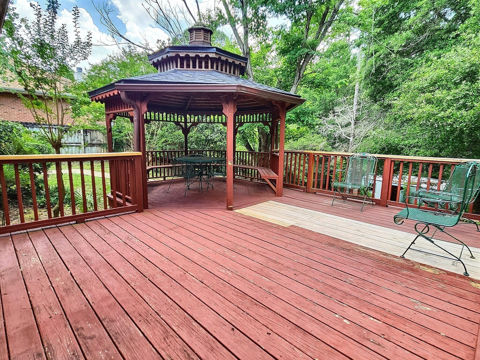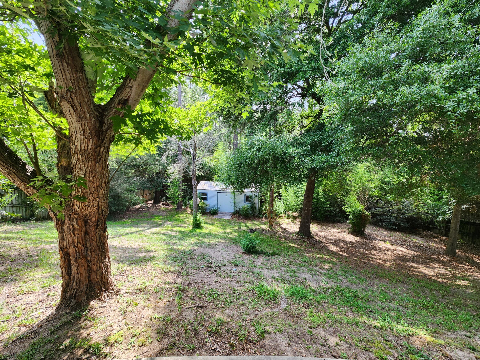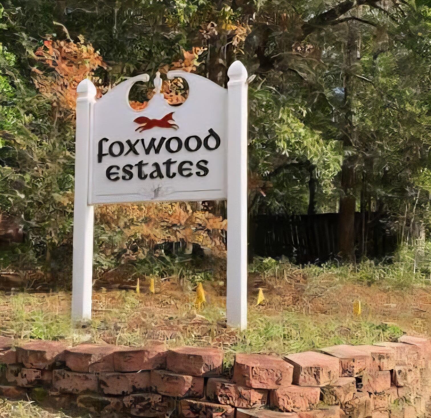Crestview, FL 32536
Property Inquiry
Contact Suzanne Heckman about this property!
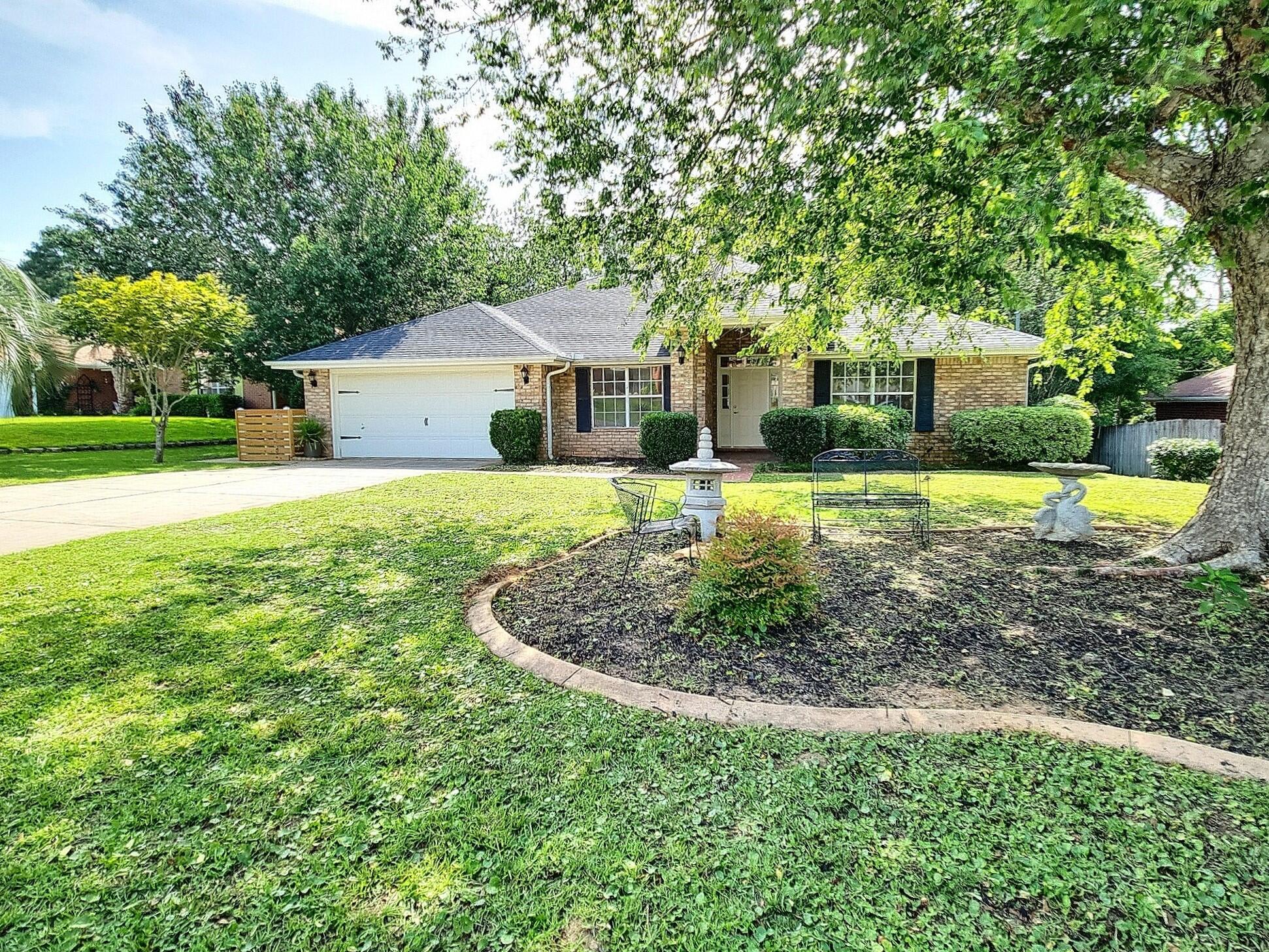
Property Details
Welcome to Foxwood Estates! A well-loved home in a charming & established neighborhood in Southwest Crestview. This spacious 4 bedroom, 3 bath all-brick home offers almost 2,400 sq. ft. of potential; perfect for buyers ready to add their own personal touches. Being sold As Is, this property is priced with room to make improvements and build equity. Lowest price per sq. ft. in the neighborhood. Come inside to discover an open-concept layout with vaulted ceilings and abundant natural light. The kitchen features a large center island, stainless steel appliances, and generous space for gathering and entertaining. The primary suite is a rare find, offering two full bathrooms (his & hers) for ultimate comfort and privacy. Spacious laundry room with cabinetry. 2-car garage with cabinetry, shelving, and pegboard for organization & tools. Oversized back deck with gazebo, perfect for outdoor living. Fully fenced backyard on a large 0.357-acre lot with mature trees. Work shed (11.6' x 20') with electricity, ideal for hobbies, storage, or projects. With solid bones and standout features, this home is a canvas ready for your vision. Roof (2019). No HOA! Whether you're an investor, handy homeowner, or someone searching for a great value in a desirable location, this is an opportunity you won't want to miss.
| COUNTY | Okaloosa |
| SUBDIVISION | FOXWOOD ADDITION S/D |
| PARCEL ID | 26-3N-24-0967-000A-0020 |
| TYPE | Detached Single Family |
| STYLE | Ranch |
| ACREAGE | 0 |
| LOT ACCESS | City Road,Paved Road |
| LOT SIZE | 188x93x167x88 |
| HOA INCLUDE | N/A |
| HOA FEE | N/A |
| UTILITIES | Electric,Phone,Public Water,Septic Tank,TV Cable |
| PROJECT FACILITIES | N/A |
| ZONING | Resid Single Family |
| PARKING FEATURES | Garage Attached |
| APPLIANCES | Auto Garage Door Opn,Dishwasher,Disposal,Microwave,Oven Self Cleaning,Refrigerator W/IceMk,Smoke Detector,Stove/Oven Electric |
| ENERGY | AC - Central Elect,Ceiling Fans,Double Pane Windows,Heat Cntrl Electric,Insulated Doors,Ridge Vent,Water Heater - Elect |
| INTERIOR | Ceiling Vaulted,Floor Laminate,Floor Tile,Floor WW Carpet,Furnished - None,Kitchen Island,Lighting Track,Needs Work,Pantry,Pull Down Stairs,Shelving,Split Bedroom,Washer/Dryer Hookup |
| EXTERIOR | Deck Open,Fenced Back Yard,Fenced Privacy,Pavillion/Gazebo,Porch,Rain Gutter,Sprinkler System,Workshop |
| ROOM DIMENSIONS | Kitchen : 12 x 16 Living Room : 15 x 13 Family Room : 21 x 15 Dining Room : 12 x 12 Master Bedroom : 14 x 13 Bedroom : 14 x 13 Bedroom : 13 x 13 Bedroom : 14 x 11 |
Schools
Location & Map
From Hwy 85 in South Crestview, turn Left onto PJ Adams Pkwy & Antioch Rd over I-10. Turn Right onto Eagle Dr. Turn Right onto Orlimar St. 4868 is on the right side.

