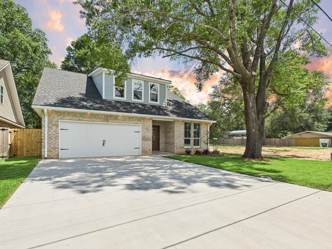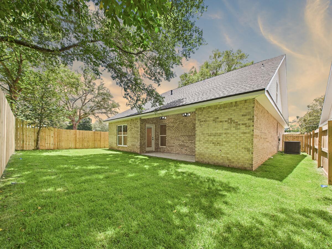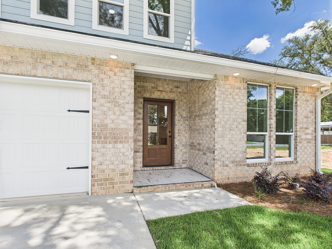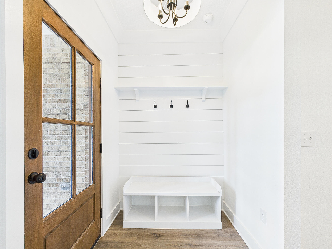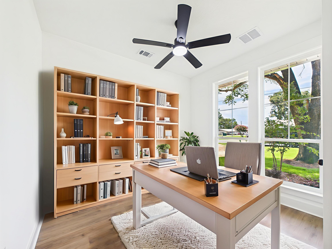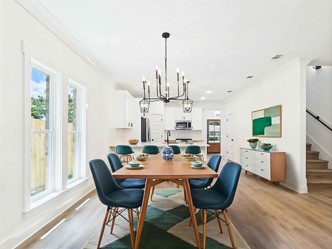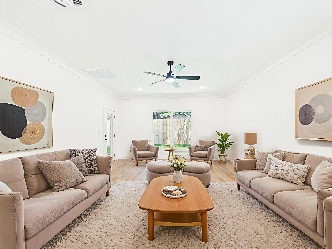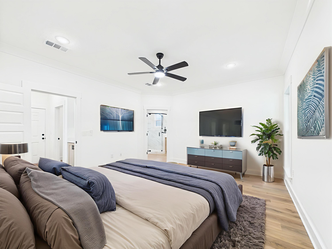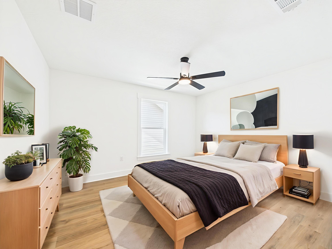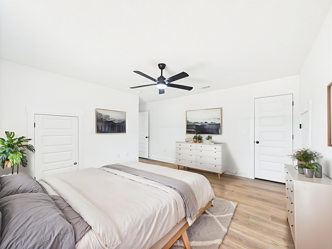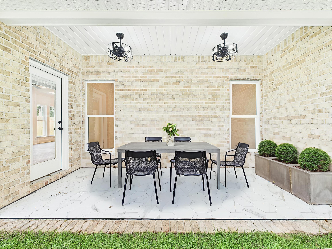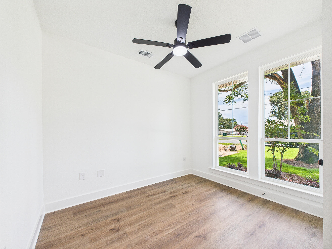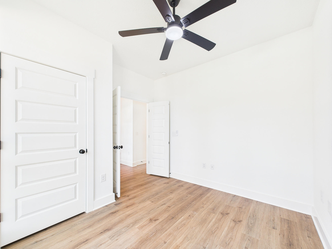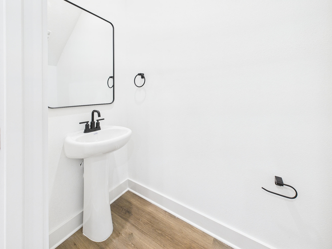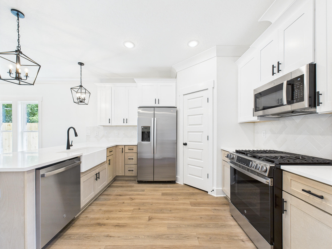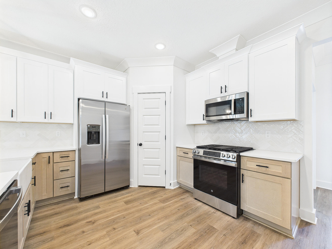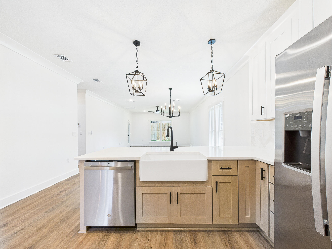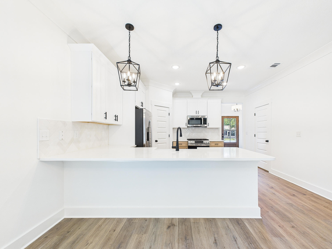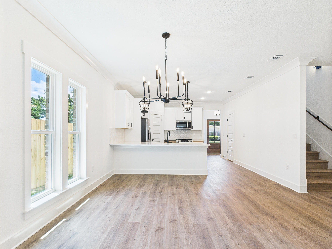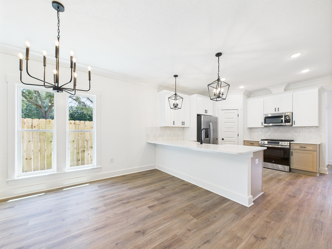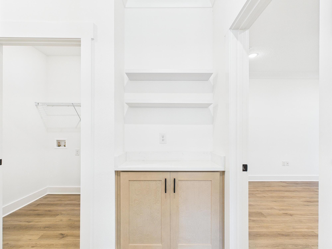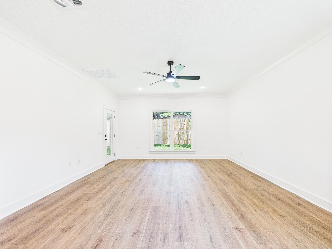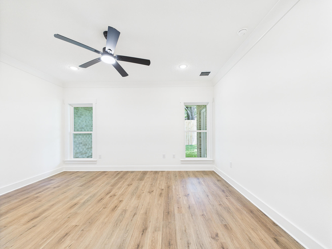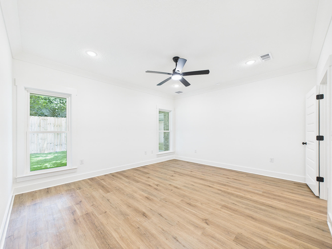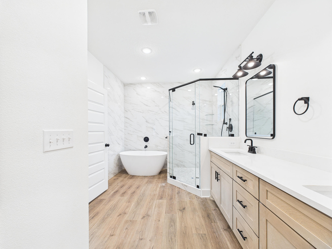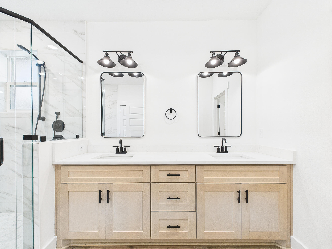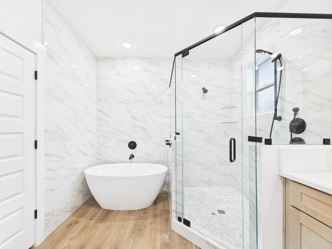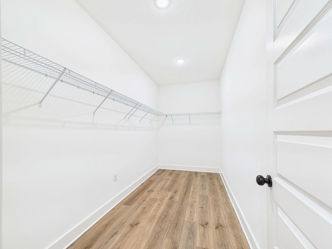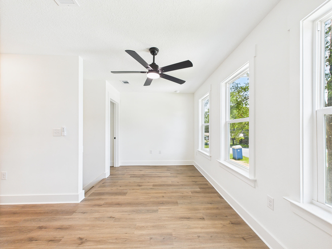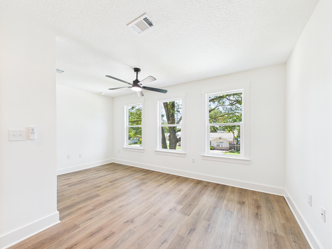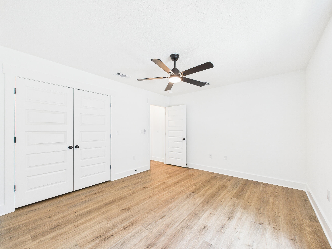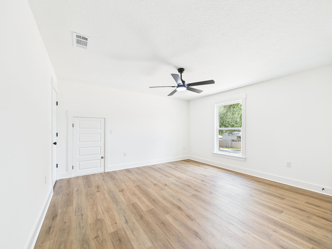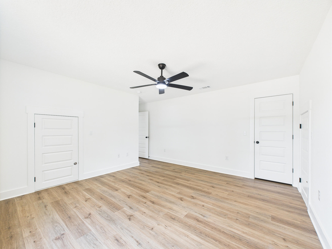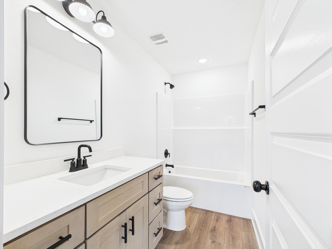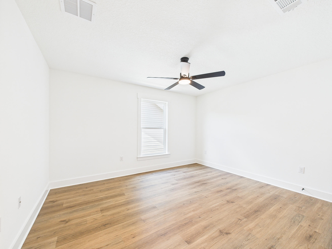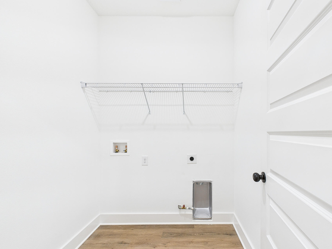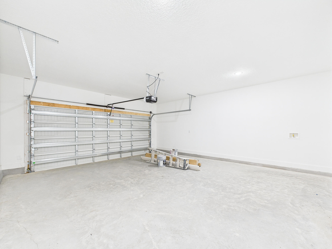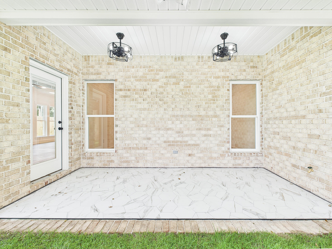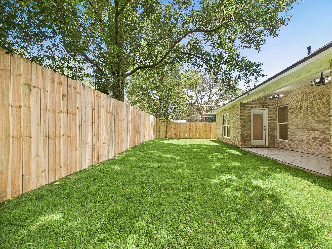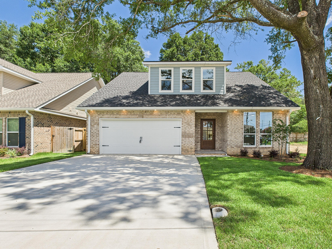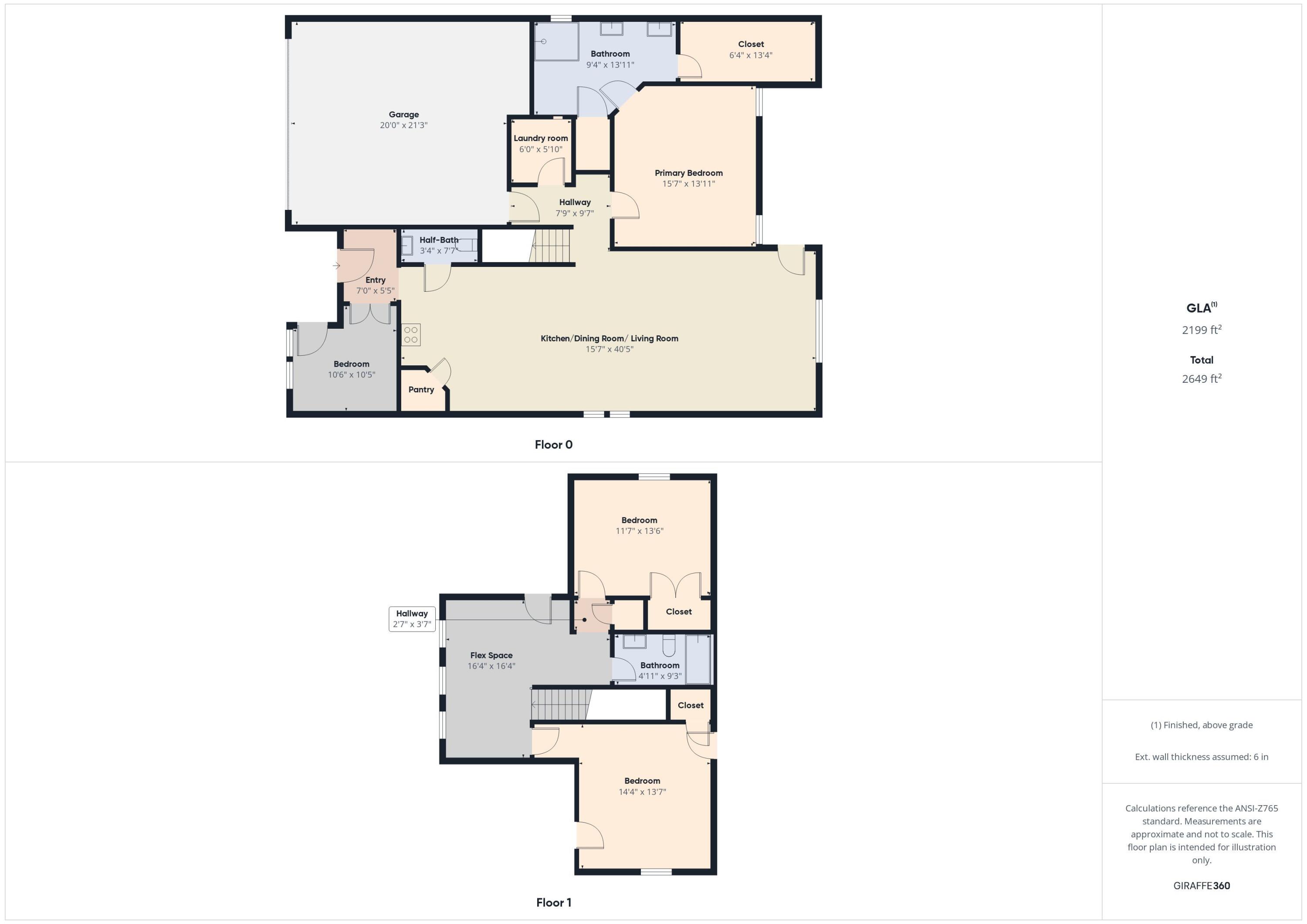Niceville, FL 32578
Property Inquiry
Contact Hiller Group about this property!
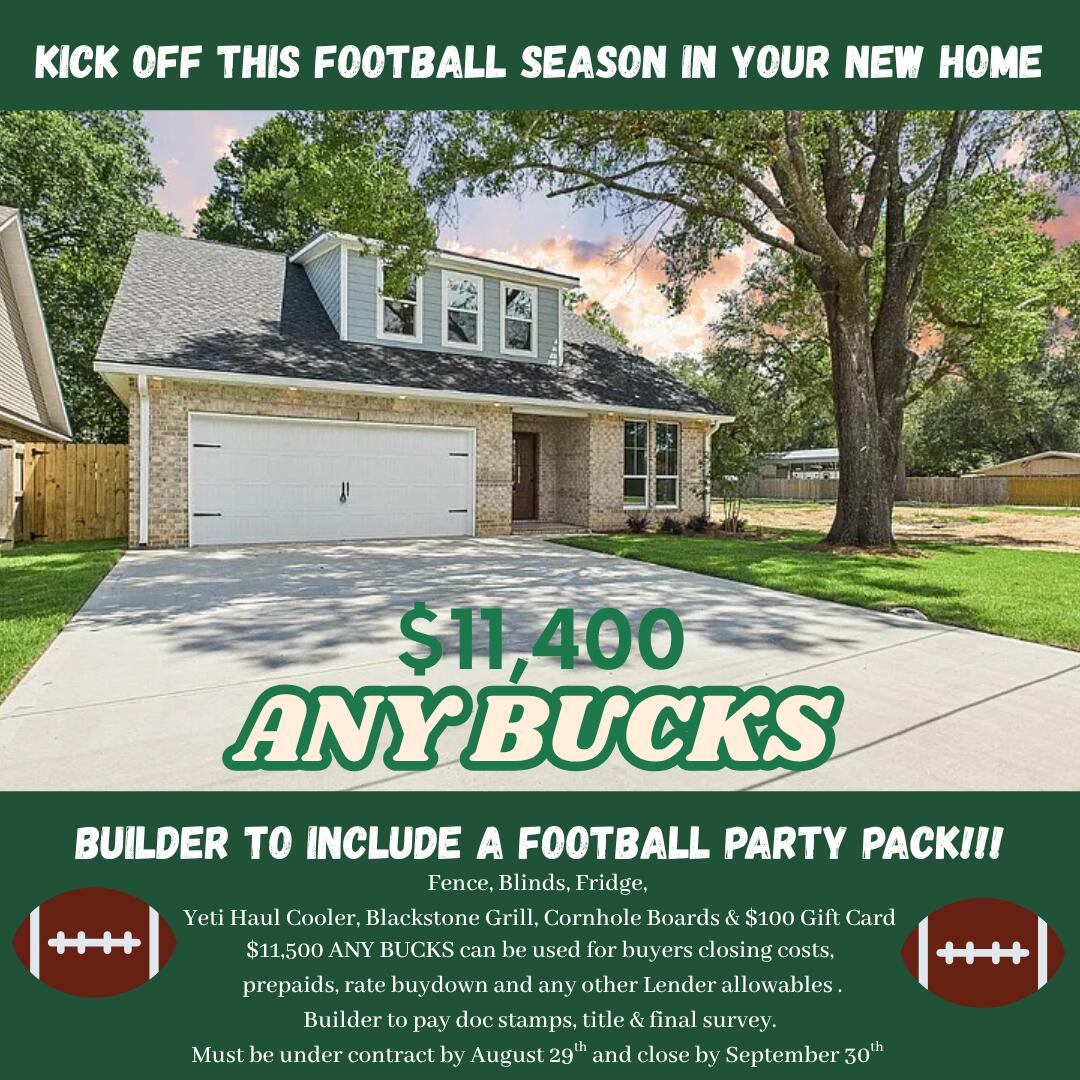
Property Details
New construction in the heart of Niceville! This beautifully designed 4-bed, 2.5-bath home offers 2,348 SF of thoughtfully planned space with designer finishes throughout. The open floor plan features LVP flooring, black fixtures, a dedicated study, and a bright, spacious loft with abundant natural light. The gourmet kitchen includes quartz counters, natural/white cabinetry, a farmhouse sink, herringbone backsplash, and GE gas appliances. Enjoy 7-foot front windows that elevate curb appeal and fill the home with gorgeous natural light, plus an extra-wide driveway, covered porch, and extra-deep 2-car garage with workspace and sink. The luxurious owner's suite boasts a spa-like bath with tiled shower and pebble floor. Property appraised higher than list price--ask the listing agent for a copy of the appraisal! Home will be completed by July 30th.
| COUNTY | Okaloosa |
| SUBDIVISION | PINECREST |
| PARCEL ID | 05-1S-22-256B-0016-0050 |
| TYPE | Detached Single Family |
| STYLE | Craftsman Style |
| ACREAGE | 0 |
| LOT ACCESS | City Road,Paved Road |
| LOT SIZE | 50 x 100 |
| HOA INCLUDE | N/A |
| HOA FEE | N/A |
| UTILITIES | Electric,Gas - Natural,Public Sewer,Public Water |
| PROJECT FACILITIES | N/A |
| ZONING | Resid Single Family |
| PARKING FEATURES | Garage Attached,Oversized,See Remarks |
| APPLIANCES | Auto Garage Door Opn,Dishwasher,Disposal,Microwave,Refrigerator W/IceMk,Smoke Detector,Stove/Oven Gas,Warranty Provided |
| ENERGY | AC - Central Elect,Ceiling Fans,Heat Cntrl Gas,Water Heater - Gas,Water Heater - Tnkls |
| INTERIOR | Breakfast Bar,Ceiling Crwn Molding,Ceiling Raised,Floor Vinyl,Furnished - None,Lighting Recessed,Pantry,Pull Down Stairs,Split Bedroom,Washer/Dryer Hookup,Window Treatment All |
| EXTERIOR | Fenced Back Yard,Fenced Privacy,Patio Covered,Porch,Sprinkler System |
| ROOM DIMENSIONS | Living Room : 20 x 16.4 Bedroom : 12.6 x 13.3 Bedroom : 14.9 x 14.3 Sitting Room : 9.4 x 10 Bedroom : 11 x 10 Bedroom : 22 x 18 |
Schools
Location & Map
Travel north on Palm Blvd from Hwy 20 toward College Blvd, then turn right onto 47th Street.

