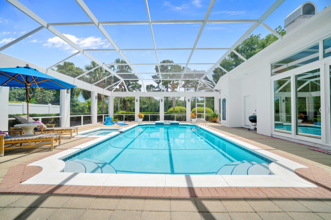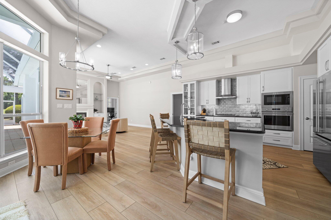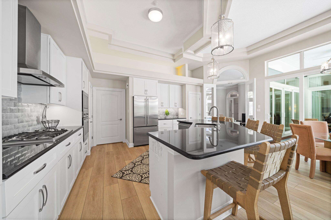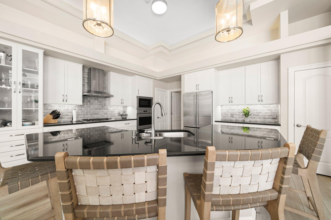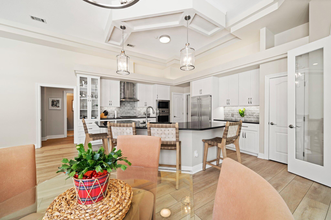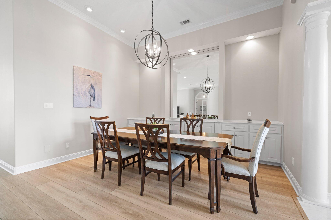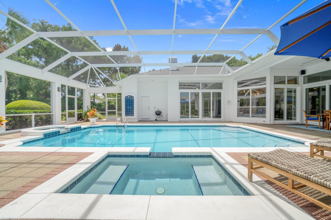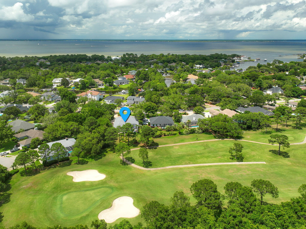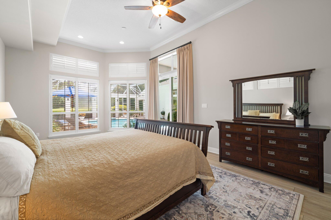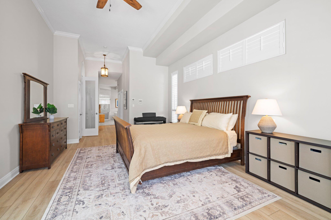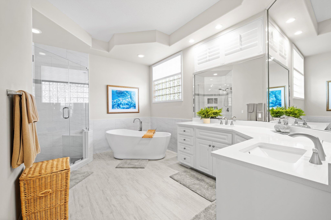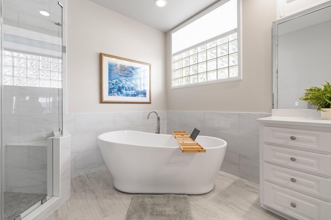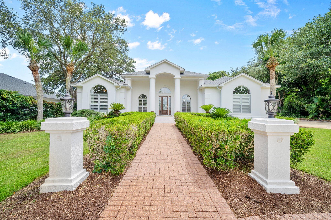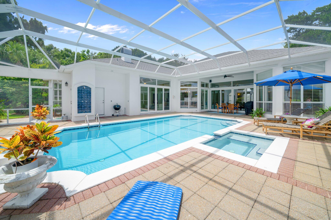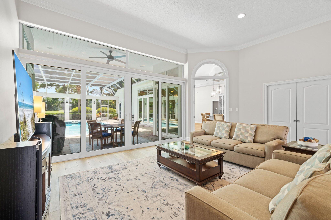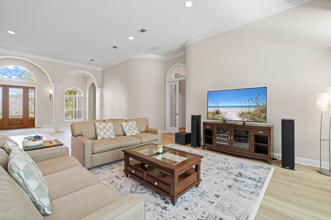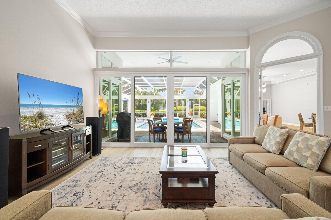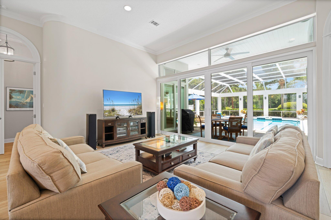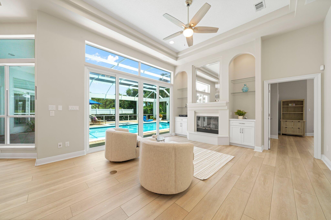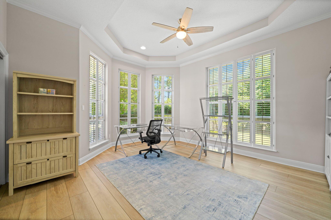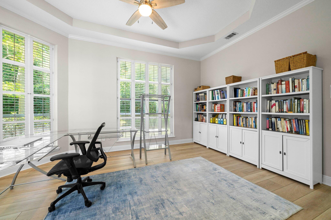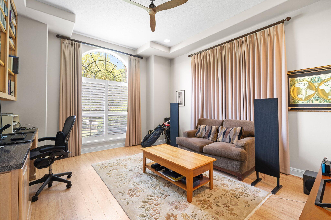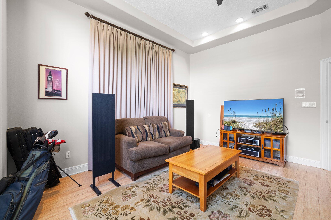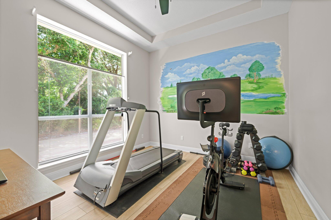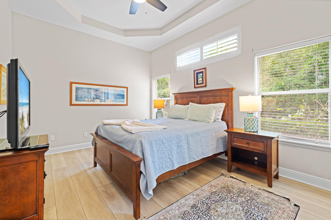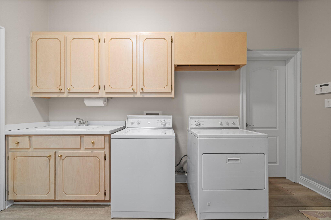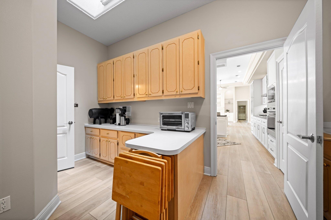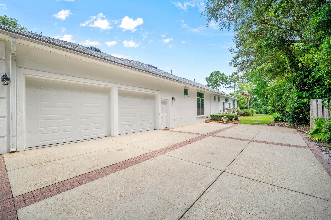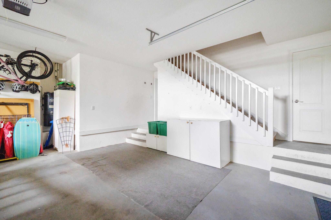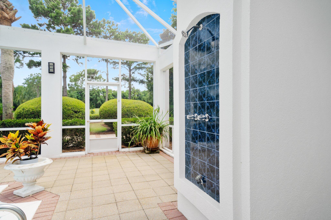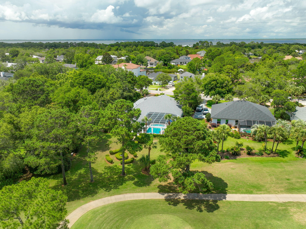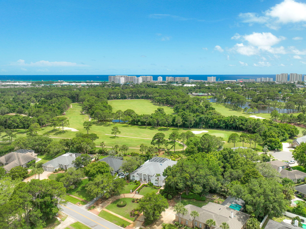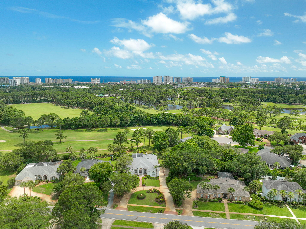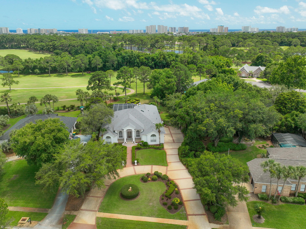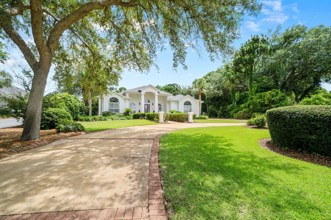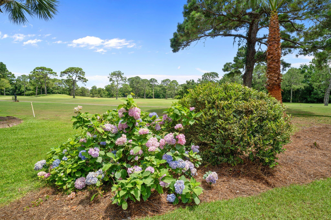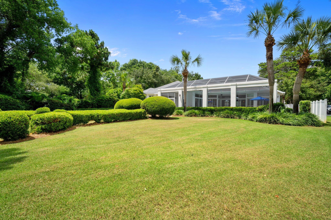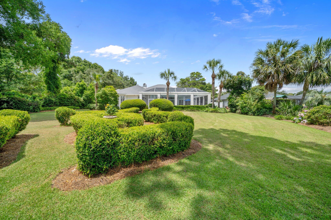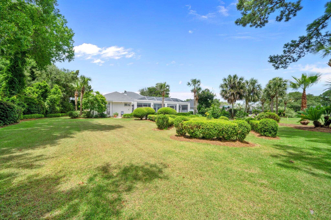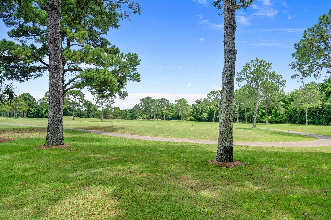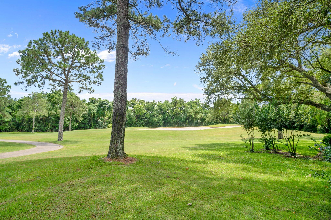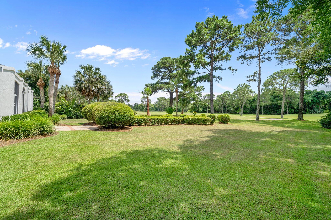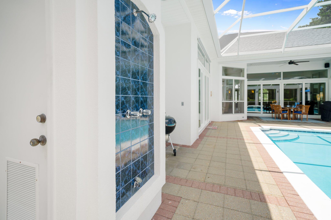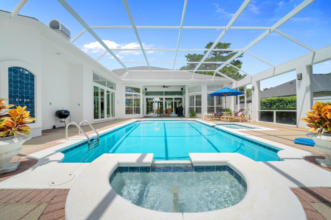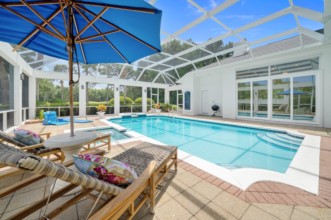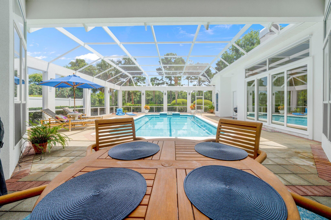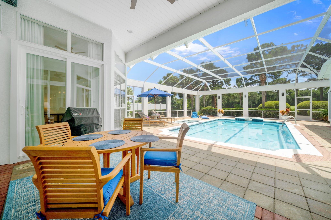Destin, FL 32541
Property Inquiry
Contact Tim Shepard about this property!
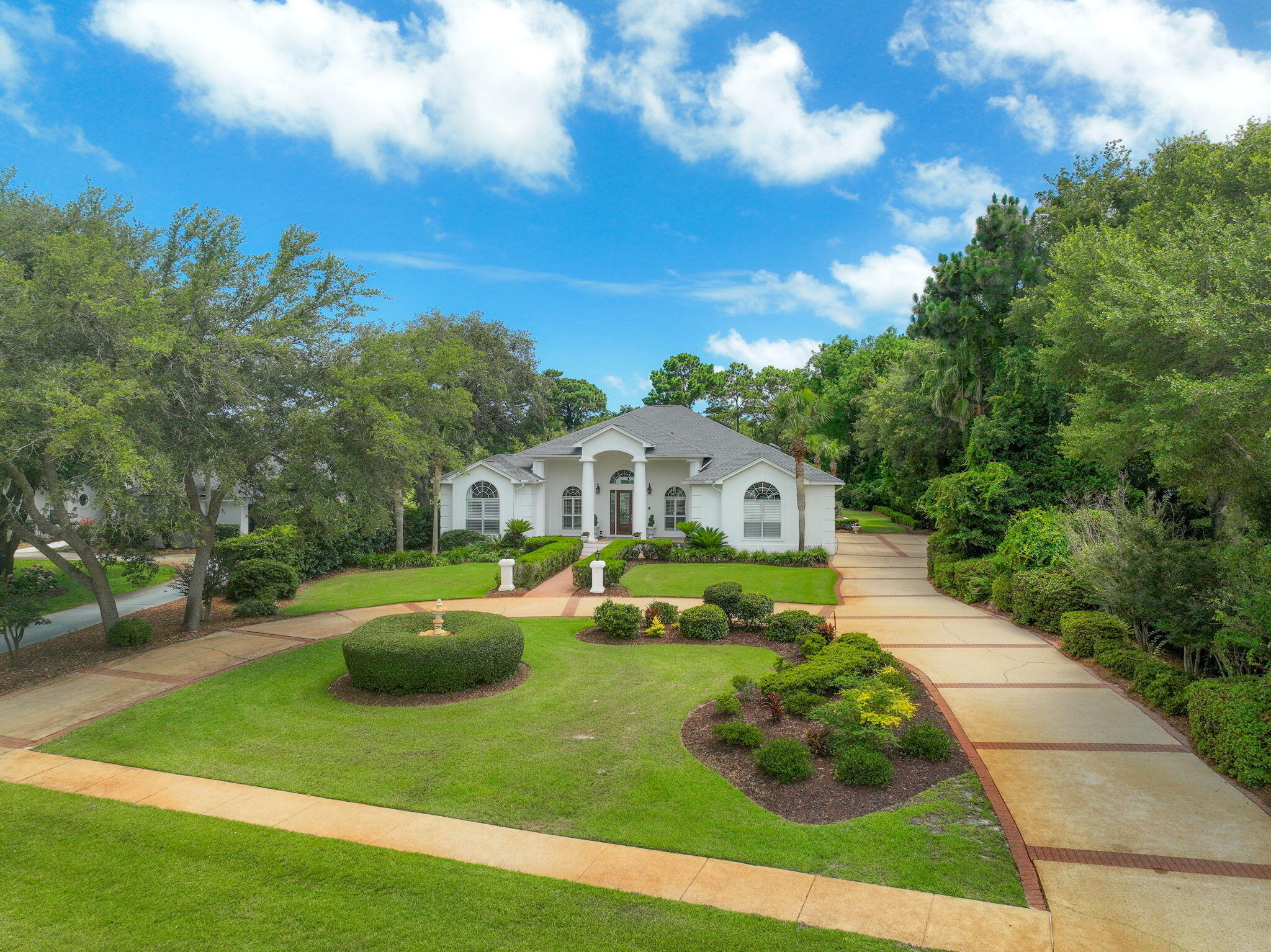
Property Details
Don't Miss this Rare Opportunity to own one of Indian Bayou's finest homes -- where luxury, privacy, and an unbeatable location come together. Discover an exceptional residence perfectly situated on an estate-sized golf course lot in the prestigious Indian Bayou community of Destin. Meticulously updated with over $200,000 in recent improvements, this home blends timeless elegance with modern comfort, featuring a new roof, updated HVAC, fully replastered pool with new pump, and a stunning master bath renovation. Designed for effortless entertaining, the expansive open floor plan is highlighted by soaring 16-foot ceilings, a full wet bar, and seamless transitions to the outdoor living spaces. Multiple rooms open directly to the screened lanai, where a large resort-style pool overlooks sweeping views of the golf course, offering a private oasis for gatherings and relaxation. The gourmet kitchen is a chef's dream, showcasing Monogram appliances, a gas cooktop, center island with breakfast bar, cozy breakfast nook, two pantries, and an impressive butler's pantry. Additional features include a spacious 3-car garage, oversized laundry room, and thoughtfully designed living spaces that exude both sophistication and functionality.
| COUNTY | Okaloosa |
| SUBDIVISION | INDIAN BAYOU UNIT 4 |
| PARCEL ID | 00-2S-22-1284-000F-0310 |
| TYPE | Detached Single Family |
| STYLE | Mediterranean |
| ACREAGE | 1 |
| LOT ACCESS | City Road,Paved Road |
| LOT SIZE | 102 x 343.8 x 118 x 257 |
| HOA INCLUDE | N/A |
| HOA FEE | 250.00 (Annually) |
| UTILITIES | Electric,Gas - Natural,Public Sewer,Public Water |
| PROJECT FACILITIES | Golf,Pets Allowed,Short Term Rental - Not Allowed |
| ZONING | Resid Single Family |
| PARKING FEATURES | Garage Attached,Oversized |
| APPLIANCES | Auto Garage Door Opn,Central Vacuum,Cooktop,Dishwasher,Disposal,Dryer,Intercom,Microwave,Refrigerator W/IceMk,Security System,Stove/Oven Electric,Washer |
| ENERGY | AC - 2 or More,AC - Central Elect,Ceiling Fans,Heat Cntrl Electric,Water Heater - Elect,Water Heater - Gas,Water Heater - Two + |
| INTERIOR | Breakfast Bar,Built-In Bookcases,Ceiling Crwn Molding,Ceiling Raised,Ceiling Tray/Cofferd,Floor Tile,Floor Vinyl,Furnished - None,Kitchen Island,Lighting Recessed,Pantry,Plantation Shutters,Shelving,Split Bedroom,Upgraded Media Wing,Washer/Dryer Hookup,Wet Bar,Window Treatmnt Some |
| EXTERIOR | BBQ Pit/Grill,Columns,Fenced Lot-Part,Hurricane Shutters,Lawn Pump,Patio Covered,Patio Enclosed,Pool - Enclosed,Pool - In-Ground,Shower,Sprinkler System |
| ROOM DIMENSIONS | Foyer : 24 x 8 Living Room : 28 x 18.5 Dining Area : 13 x 11.33 Kitchen : 17 x 15 Master Bedroom : 22.66 x 14.5 Master Bathroom : 17 x 14.66 Bedroom : 14 x 13 Bedroom : 15.5 x 12.33 Bedroom : 14 x 12.33 Office : 16.25 x 14.66 Family Room : 19 x 15 Garage : 32 x 22.5 |
Schools
Location & Map
From 98, Turn on to Indian Bayou Trail (IBT). Stay on IBT through round about and 3 way stop sign. At dead-end, Turn right on to Country Club Drive West. At dead-end, turn left on to Indian Bayou Drive. Take first left onto Country Club Drive East. House will be about a mile down the road on the left. Sign in the yard.

