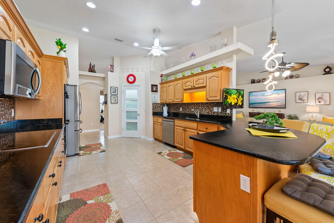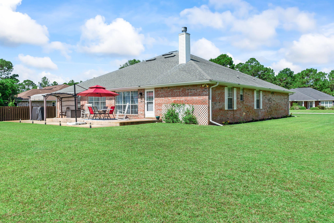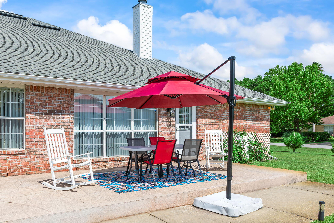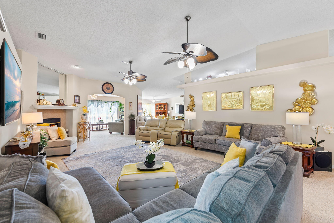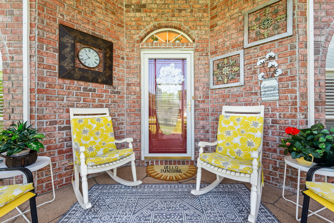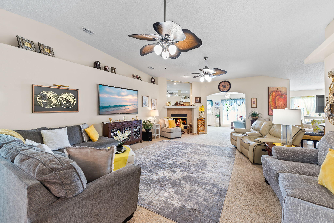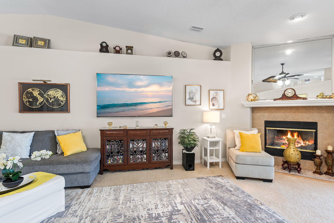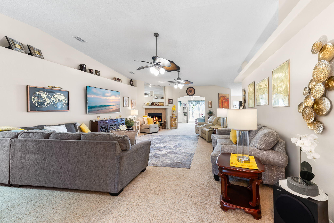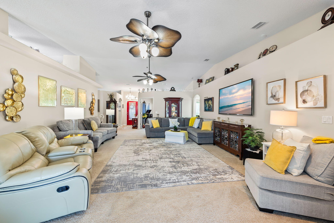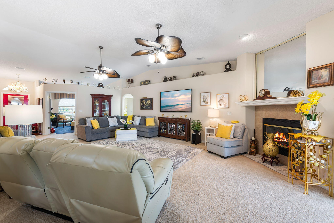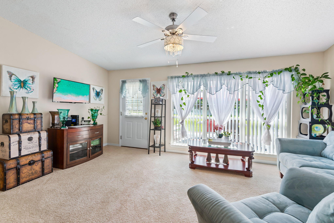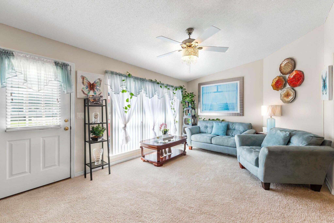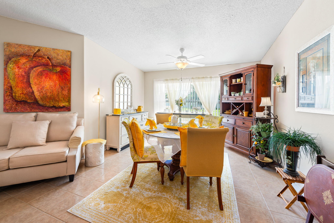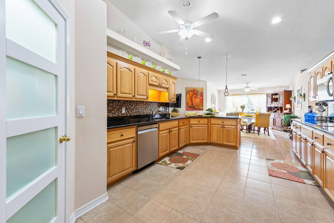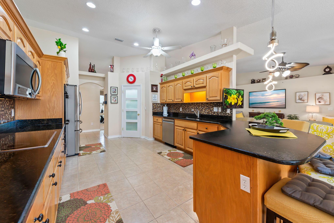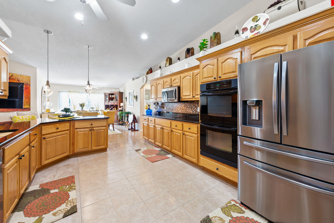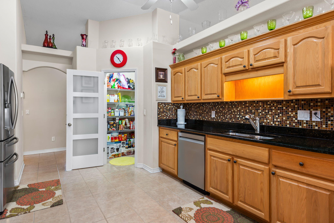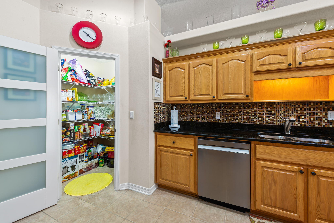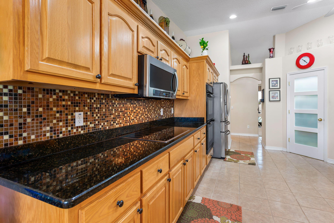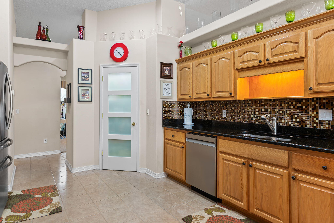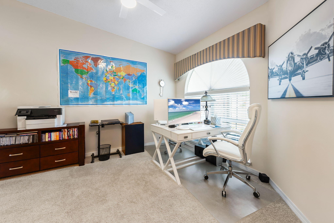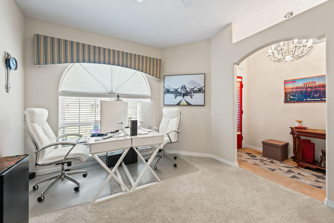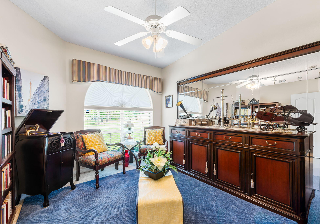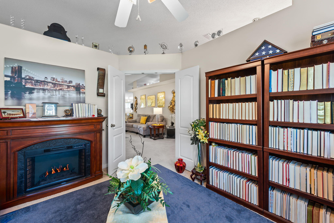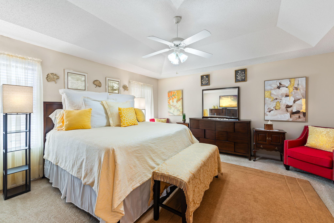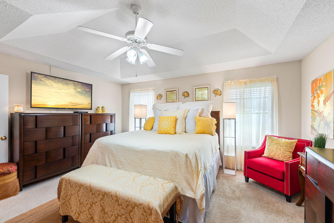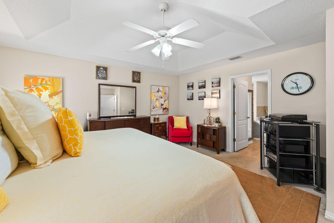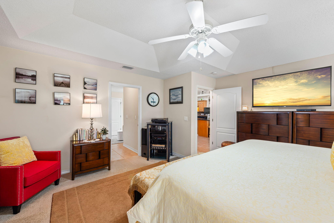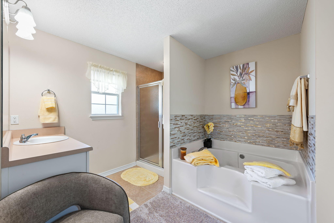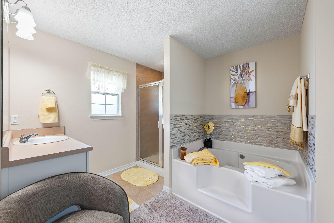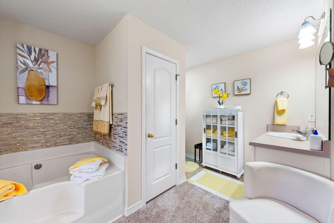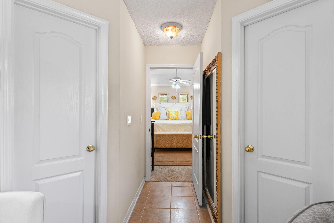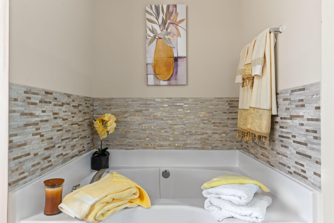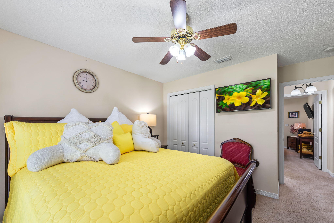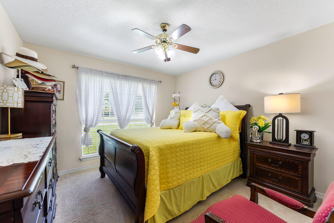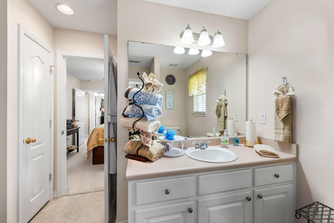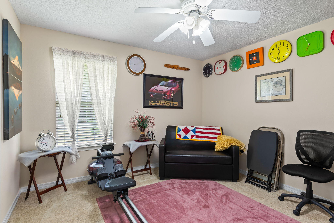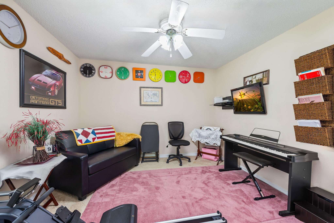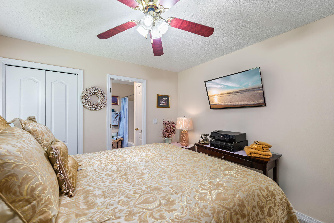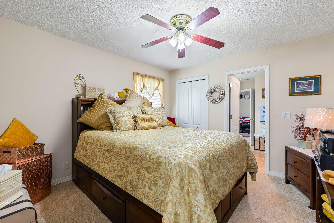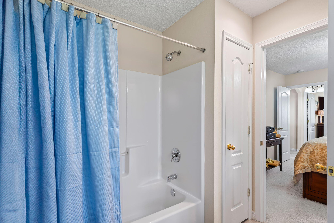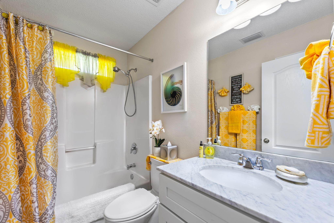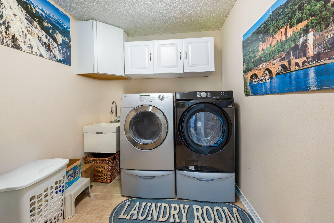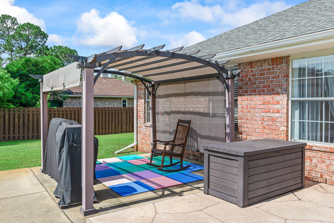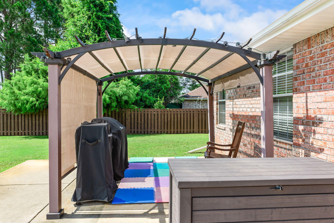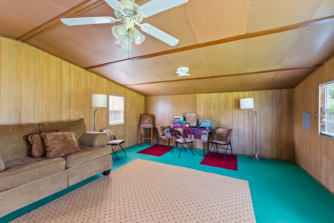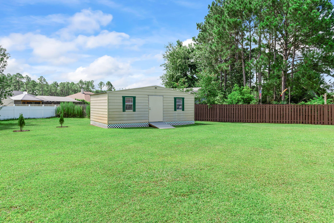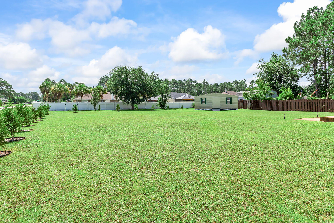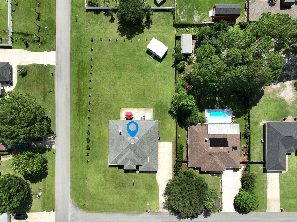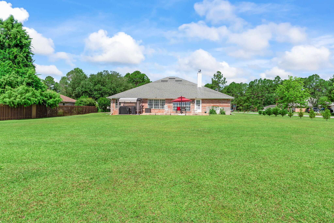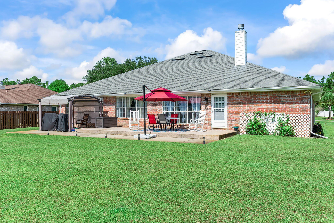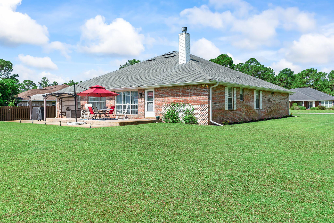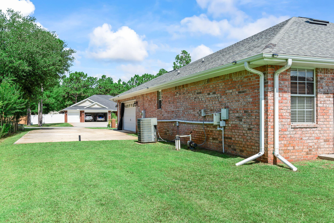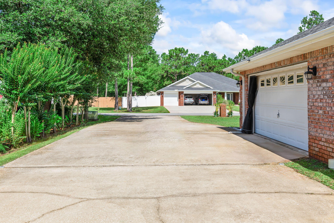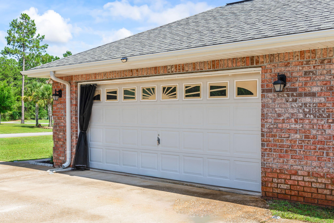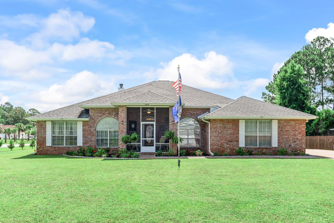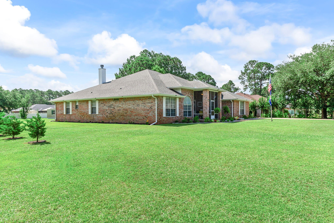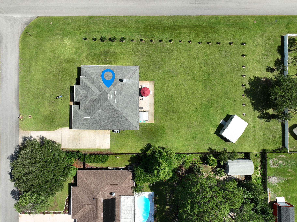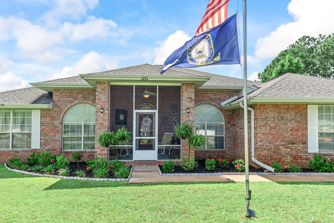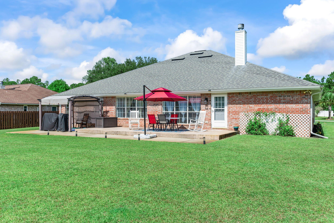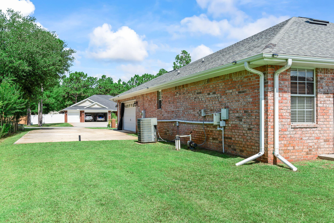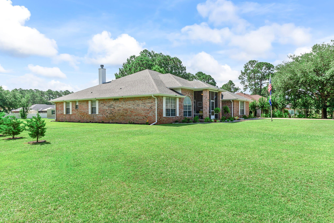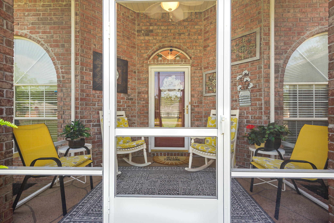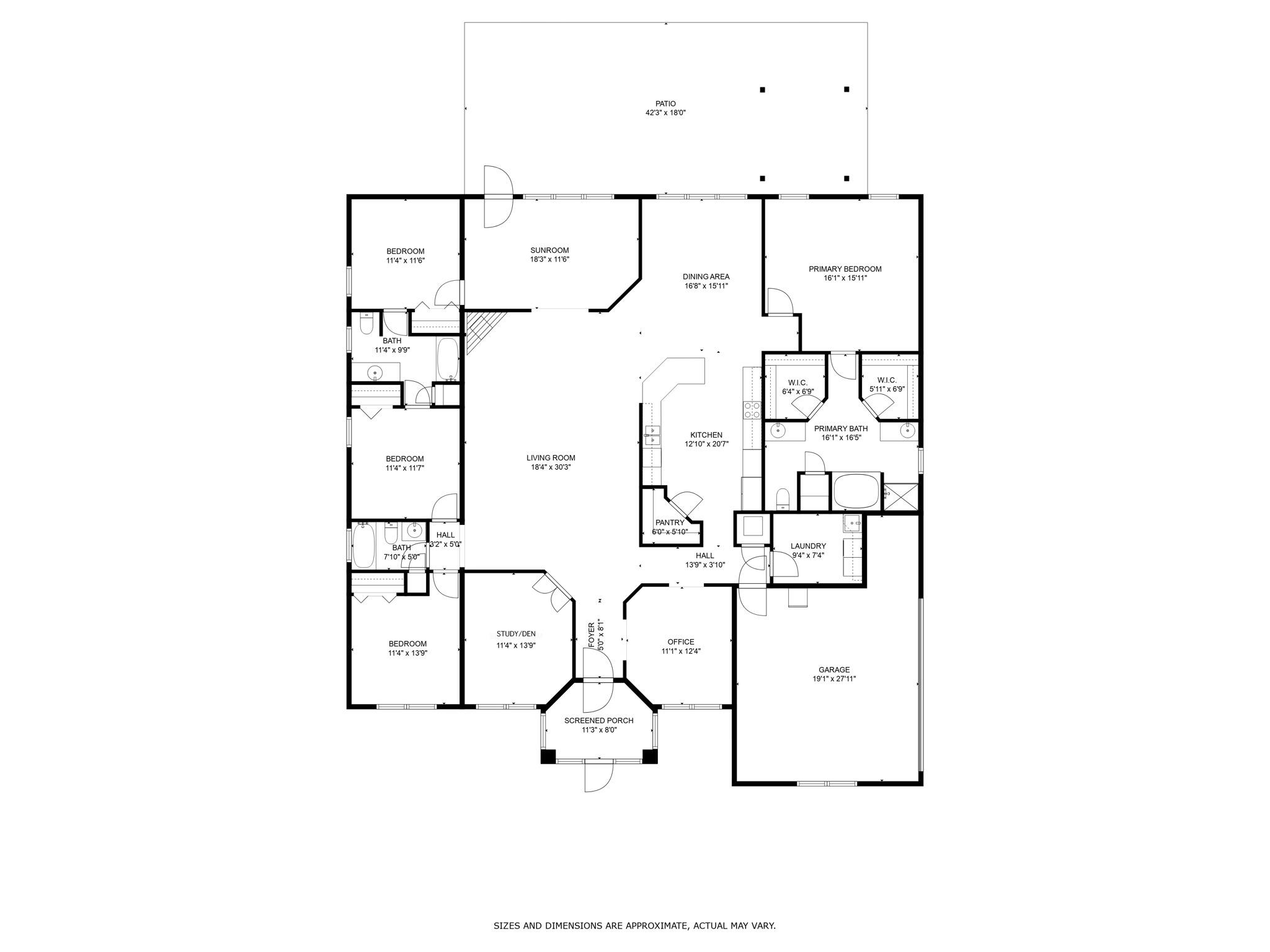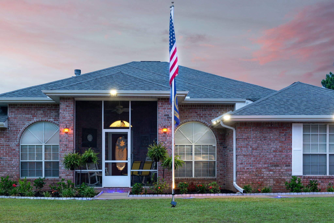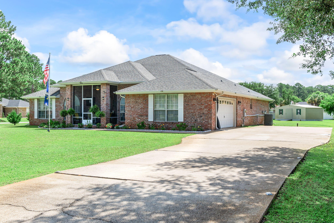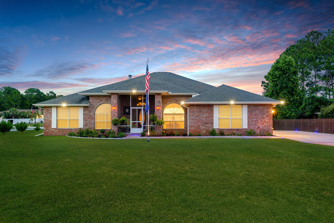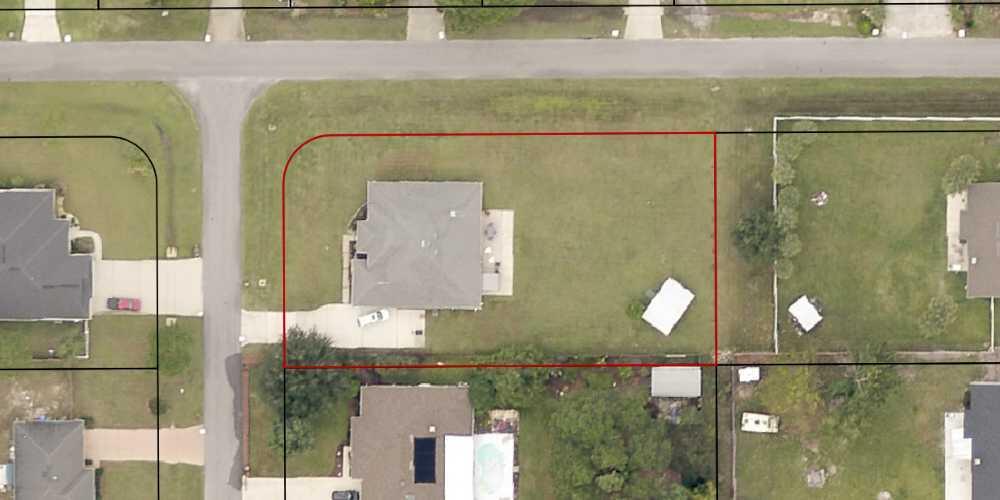Navarre, FL 32566
Property Inquiry
Contact Ramona Speer about this property!
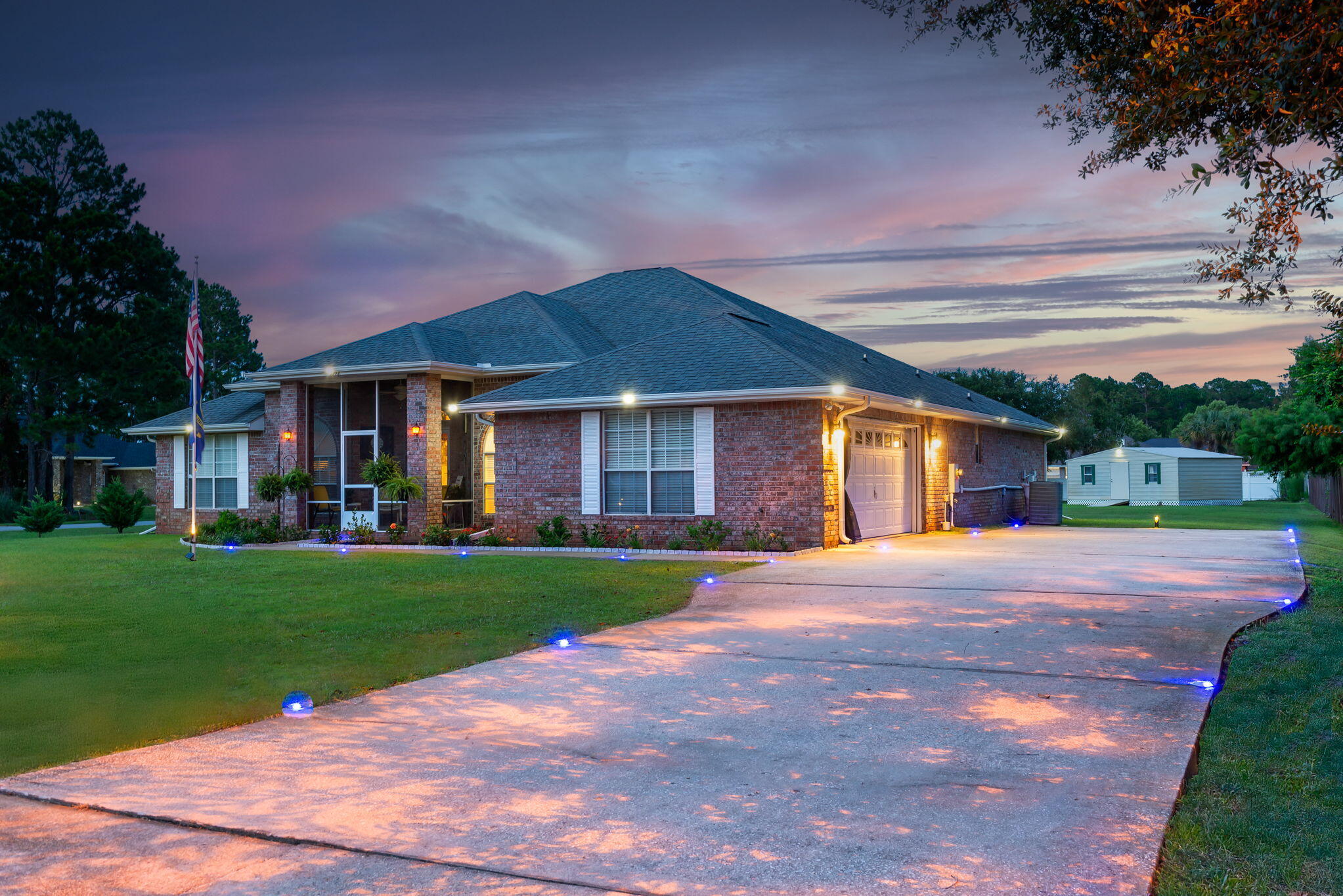
Property Details
Luxury and Spacious Elegance Meets Comfort in This Stunning 4-Bedroom Home! This beautifully designed home boasts nearly 3,000 sq ft of living space on an oversized corner lot, offering the perfect blend of style and function. Featuring a large open floor plan, it's ideal for entertaining guests or enjoying family time with two generous living areas, a formal dining room, and an inviting sunroom that fills the home with natural light. The gourmet kitchen is a chef's dream--complete with custom wood cabinets, double beveled granite countertops, tile flooring, stainless steel appliances, DOUBLE oven, upscale lighting, drop lighting, and an extra-large walk-in pantry. Adjacent to the kitchen, the spacious breakfast area showcases beautiful bay windows and plenty of light.Amazing .74 acre lo lot big enough to build a pool or be creative! This home offers 4 large bedrooms and 3 full baths, including a private suite off the sunroom perfect for guests or multigenerational living. The Jack and Jill bath connects two bedrooms set apart for added privacy, while the luxurious master suite features trey ceilings, a sitting/dressing area, dual walk-in closets, and a spa-like master bath with double vanities, a deep soaking tub with custom tile backsplash, and a tiled shower. Home enjoys a formal Dining Room with plenty of room for entertaining guests and family; Extra large laundry room has a sink and lots of room for storage; Additional highlights include a dedicated office/music room with double doors, tiled fireplace with a beveled mirror, large linen closet, underground utilities! The Living Room extends into a beautiful Florida/Sunroom with lighting galore; A Big Plus is a large workshop/storage room in the larger .74 acre backyard. Enjoy the outdoors with a stone and brick patio area, perfect for grilling and entertaining. Holley By The Sea's premier amenities: pools, tennis courts, a fitness center, community house, picnic areas, fishing, and a boat ramp. Conveniently located near beaches, shopping, and top-rated schools, this home offers the space, comfort, and amenities you've been looking for!
| COUNTY | Santa Rosa |
| SUBDIVISION | HOLLEY BY THE SEA, 1ST ADD |
| PARCEL ID | 18-2S-26-1920-21400-0420 |
| TYPE | Detached Single Family |
| STYLE | Contemporary |
| ACREAGE | 1 |
| LOT ACCESS | County Road,Paved Road |
| LOT SIZE | 225 x 120 |
| HOA INCLUDE | Management,Master Association,Recreational Faclty |
| HOA FEE | 565.00 (Annually) |
| UTILITIES | Electric,Public Sewer,Public Water,TV Cable |
| PROJECT FACILITIES | Beach,Boat Launch,Community Room,Dock,Exercise Room,Fishing,Game Room,Pavillion/Gazebo,Pickle Ball,Picnic Area,Playground,Pool,Short Term Rental - Allowed,Tennis,TV Cable |
| ZONING | Resid Single Family |
| PARKING FEATURES | Boat,Garage Attached,Oversized,RV |
| APPLIANCES | Auto Garage Door Opn,Dishwasher,Disposal,Dryer,Microwave,Oven Double,Oven Self Cleaning,Refrigerator W/IceMk,Stove/Oven Electric,Washer |
| ENERGY | AC - Central Elect,Ceiling Fans,Double Pane Windows,Heat Cntrl Electric,Heat Pump A/A Two +,Heat Pump Air To Air,Ridge Vent,Storm Doors,Water Heater - Elect |
| INTERIOR | Breakfast Bar,Ceiling Cathedral,Ceiling Raised,Ceiling Tray/Cofferd,Ceiling Vaulted,Fireplace,Floor Tile,Floor WW Carpet,Furnished - Some,Guest Quarters,Lighting Recessed,Lighting Track,Pantry,Pull Down Stairs,Shelving,Split Bedroom,Washer/Dryer Hookup,Window Bay,Window Treatmnt Some |
| EXTERIOR | Deck Open,Porch,Porch Screened,Sprinkler System,Workshop,Yard Building |
| ROOM DIMENSIONS | Living Room : 27 x 18 Florida Room : 11.7 x 18 Kitchen : 21.1 x 12.5 Breakfast Room : 12.7 x 12.7 Dining Room : 11.6 x 13.3 Office : 10.7 x 14.2 Master Bedroom : 16.5 x 15.9 Master Bathroom : 16.6 x 15.9 Bedroom : 11.8 x 11.5 Bedroom : 11.11 x 10.5 Bedroom : 13.5 x 12 Full Bathroom : 8.4 x 5 Laundry : 10.2 x 7.4 Screened Porch : 11.5 x 7.9 Workshop : 21 x 17 Garage : 23 x 22 |
Schools
Location & Map
From Hwy 98, North on Sunrise, right on Woodmont, home is on the corner of Woodmont and Pineneedle;

