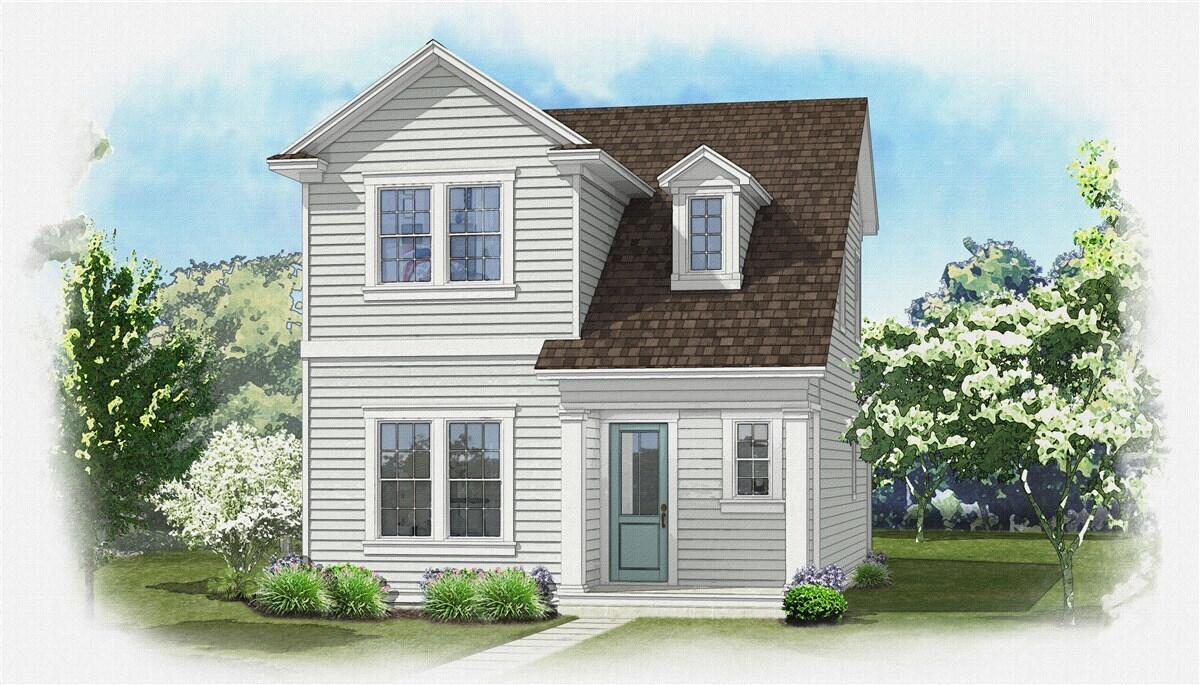Niceville, FL 32578
Property Inquiry
Contact Jodie Snell about this property!

Property Details
Estimated Completion December 2025. Welcome to The JASMIN C Plan in the highly sought after Ph 7 Deer Moss Creek, The Brookfield subdivision. 4 bedrooms, 2.5 bath and a 2 car garage. Seller pays 1 % towards total closing costs plus, 20K anywhere money. 0pen floor plan for living and dining. The kitchen boasts white, shaker wood cabinets, Michealangelo white quartz counters, apron front sink, stainless steel appliances, gas range and large kitchen island. Butlers pantry w/ microwave. The primary suit is located on the 1st floor, with melamine custom tailored shelves in the walk in closet. Three additional bedrooms are upstairs. LVP flooring runs through out the home with tile in the wet rooms.
| COUNTY | Okaloosa |
| SUBDIVISION | Deer Moss Creek |
| PARCEL ID | 03-1S-22-1000-0000-0390 |
| TYPE | Detached Single Family |
| STYLE | Other |
| ACREAGE | 0 |
| LOT ACCESS | Paved Road |
| LOT SIZE | 50x100x50x100 |
| HOA INCLUDE | Management,Master Association |
| HOA FEE | 230.00 (Quarterly) |
| UTILITIES | Electric,Gas - Natural,Public Sewer,Public Water,Underground |
| PROJECT FACILITIES | Community Room,Pavillion/Gazebo,Playground,Pool |
| ZONING | Resid Single Family |
| PARKING FEATURES | Garage Detached |
| APPLIANCES | Auto Garage Door Opn,Dishwasher,Disposal,Refrigerator,Refrigerator W/IceMk,Smoke Detector,Stove/Oven Gas,Warranty Provided |
| ENERGY | AC - Central Elect,Double Pane Windows,Water Heater - Tnkls |
| INTERIOR | Floor Vinyl,Kitchen Island |
| EXTERIOR | Fenced Lot-All,Patio Covered,Sprinkler System |
| ROOM DIMENSIONS | Family Room : 18.33 x 14 Dining Area : 18.33 x 10.08 Kitchen : 18.33 x 10.08 Master Bedroom : 15.08 x 13.33 Master Bathroom : 13.17 x 12.75 Bedroom : 11.33 x 12.75 |
Schools
Location & Map
HWY 20 to north Rocky Bayou Dr. Turn on Forest Dr at 3 way stop. Follow Forest 1 mile Take a rt on College Dr East. Then turn right on GAZELLE CT. Home is on the right lot 39.
