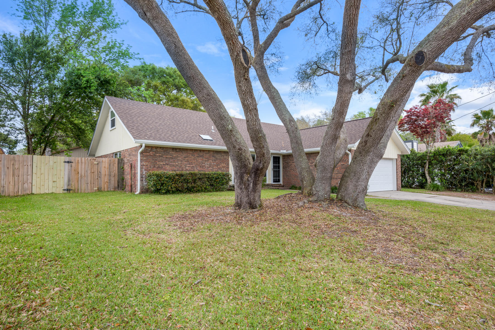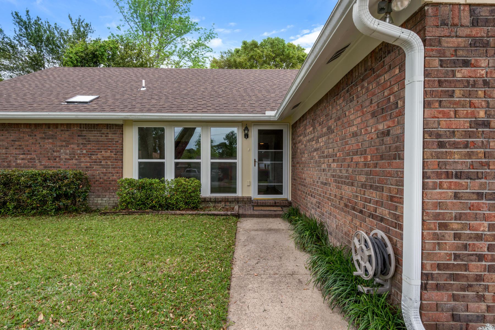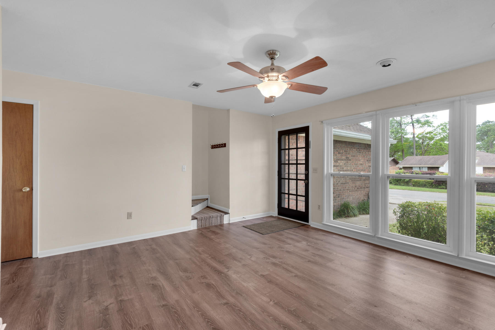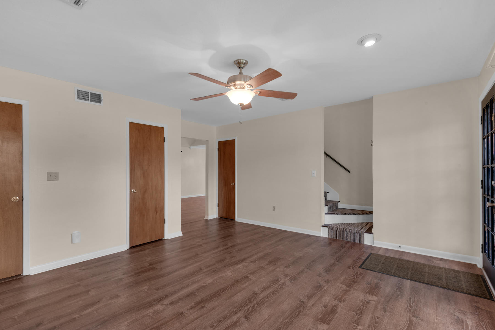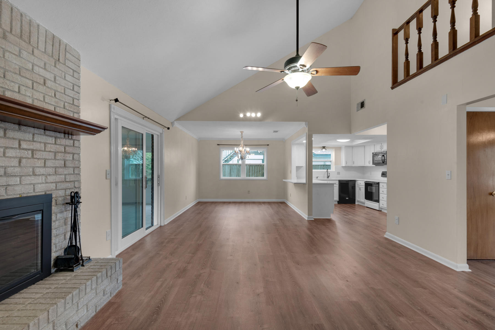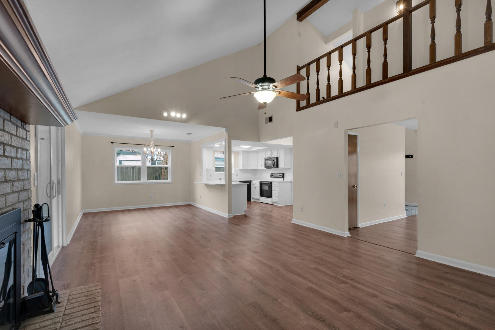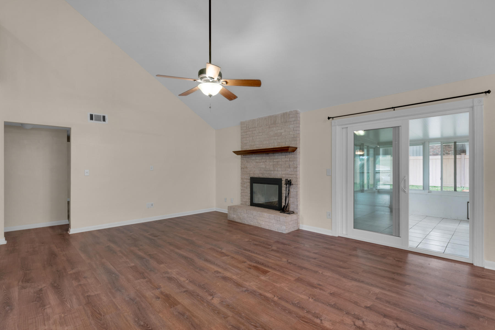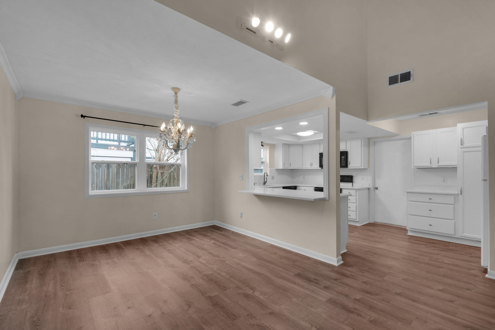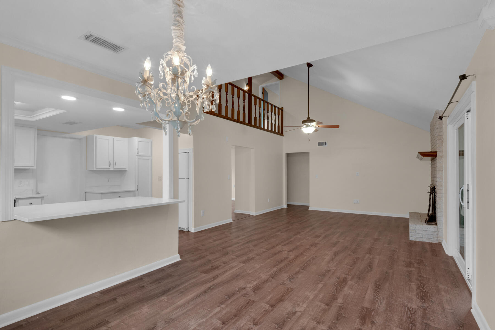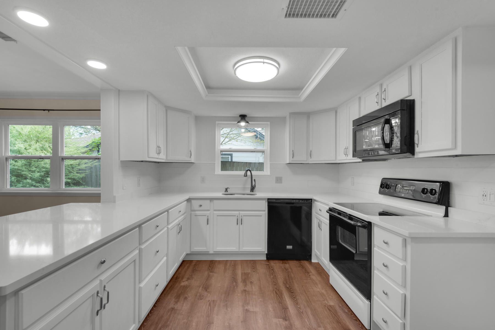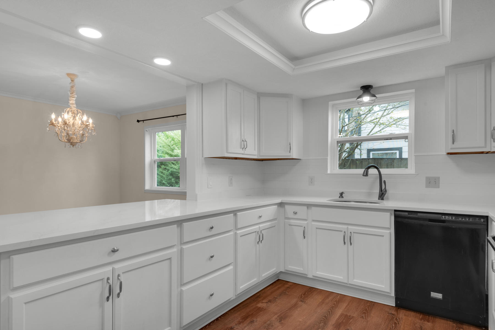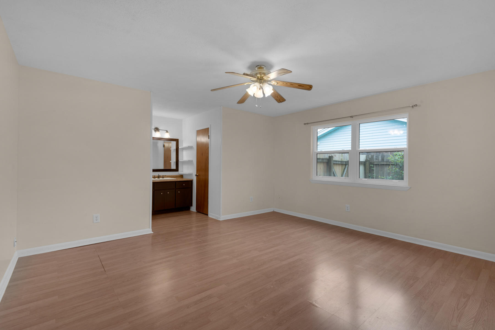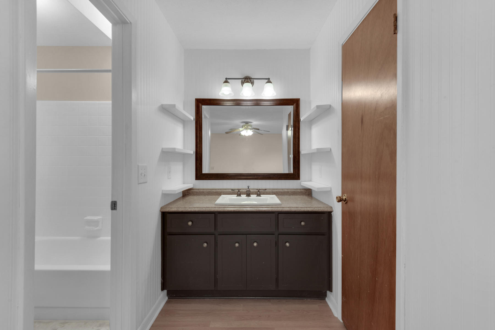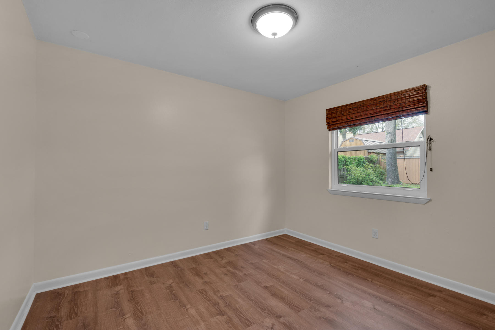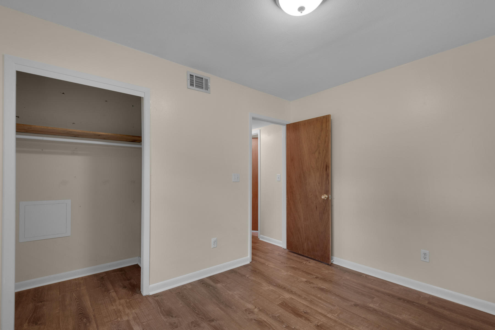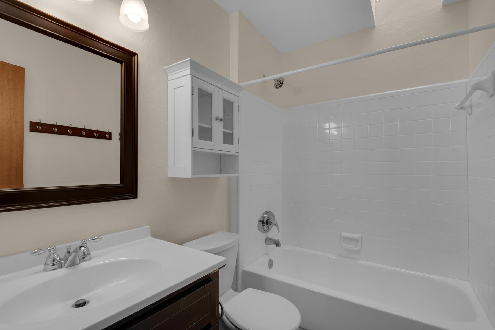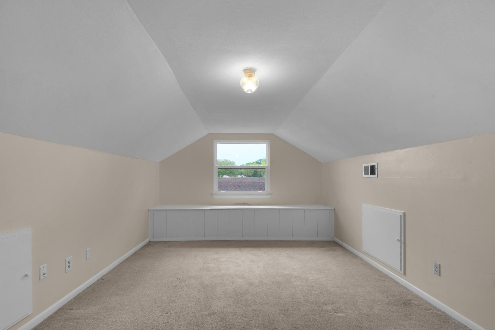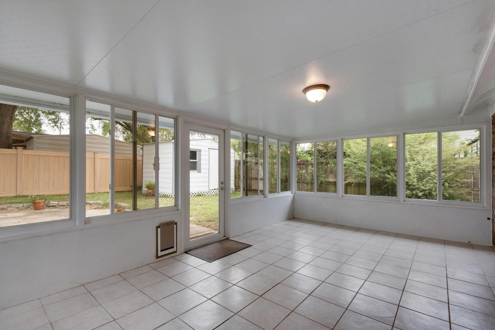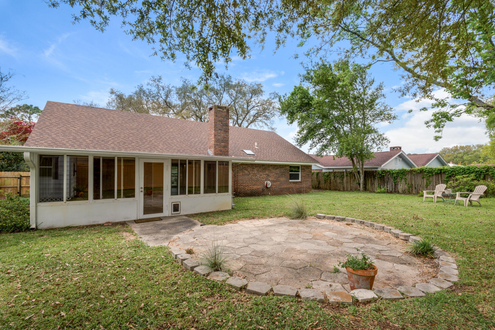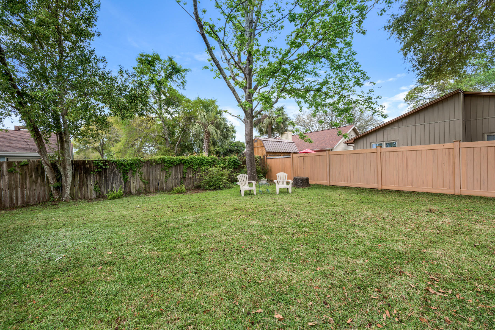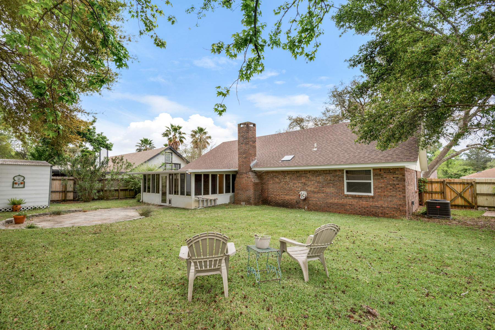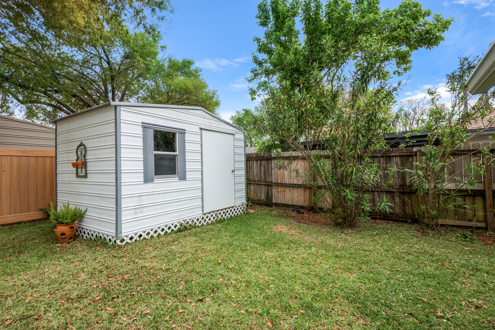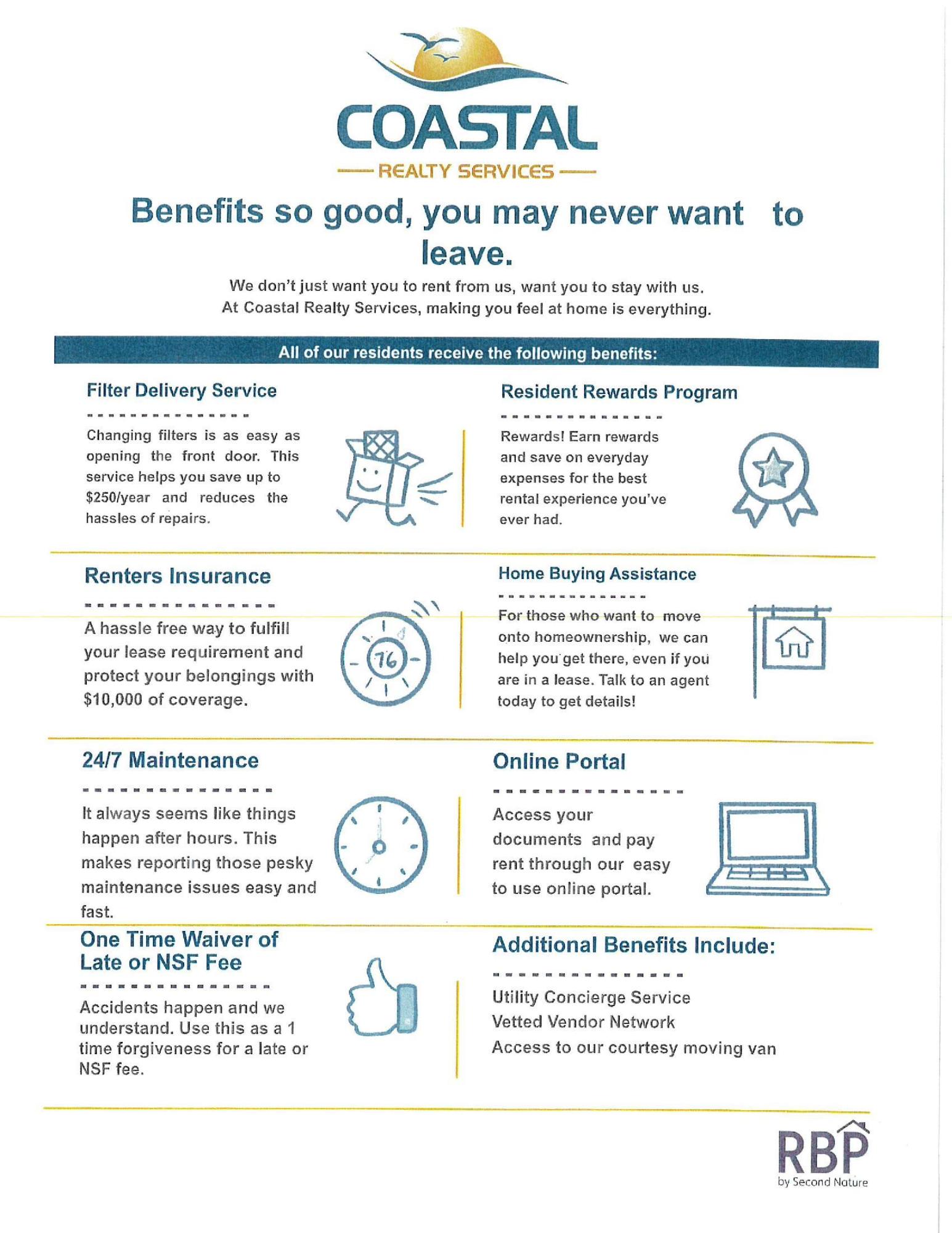Fort Walton Beach, FL 32547
Property Inquiry
Contact Tyler Capelotti about this property!
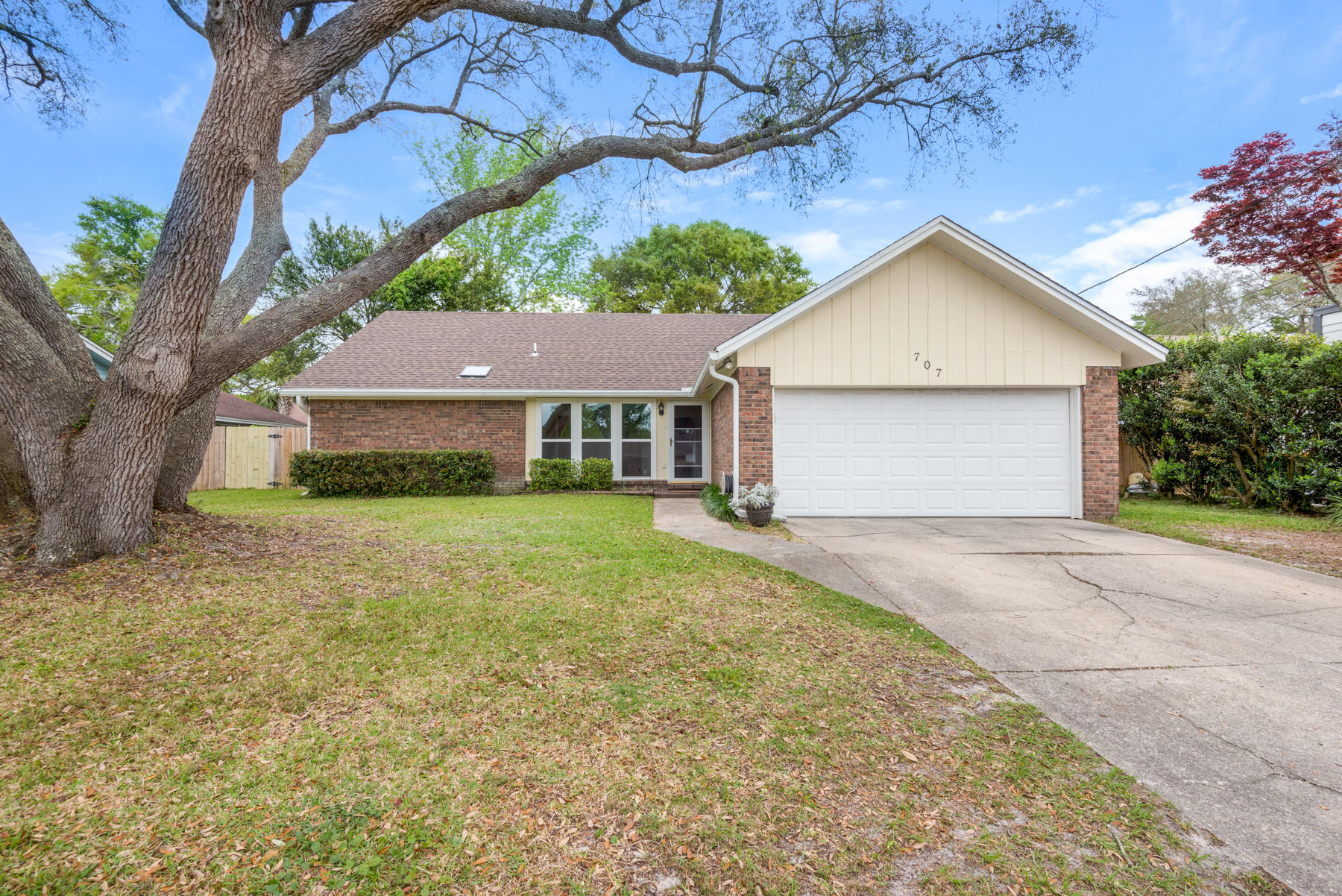
Rental Details
| SECURITY DEPOSIT | Yes |
| CREDIT CHECK | Yes |
| PET FRIENDLY | Yes |
Property Details
This home effortlessly combines spaciousness with a cozy ambiance, featuring three generously sized bedrooms and two full baths designed for modern living. The open floor plan seamlessly connects the living spaces, offering an ideal setting for both relaxation and entertaining. Large windows invite abundant natural light, highlighting the thoughtful layout and pristine finishes. The well appointed kitchen is ready for culinary adventures, with ample space for hosting delightful dinners. Step outside and enjoy the tranquil surroundings of this vibrant neighborhood, just a stone's throw away from the breathtaking Emerald Coast beaches. The owner will also allow pets with non-ref pet fee with approved pet application.
| COUNTY | Okaloosa |
| SUBDIVISION | TANGLEWOOD S/D 1ST ADDN |
| PARCEL ID | 04-2S-24-2491-000A-0490 |
| TYPE | Rental |
| STYLE | Ranch |
| ACREAGE | 0 |
| LOT ACCESS | City Road |
| LOT SIZE | 78X115 |
| HOA INCLUDE | N/A |
| HOA FEE | N/A |
| UTILITIES | N/A |
| PROJECT FACILITIES | N/A |
| ZONING | Resid Single Family |
| PARKING FEATURES | Garage |
| APPLIANCES | Auto Garage Door Opn,Dishwasher,Disposal,Oven Self Cleaning,Range Hood,Smoke Detector,Stove/Oven Electric,Warranty Provided |
| ENERGY | AC - Central Elect,AC - High Efficiency,Ceiling Fans,Double Pane Windows,Heat Cntrl Electric,Insulated Doors,Ridge Vent,Water Heater - Elect |
| INTERIOR | Ceiling Vaulted,Fireplace,Floor Laminate,Floor Tile,Floor Vinyl,Floor WW Carpet,Lighting Track,Newly Painted,Pantry,Pull Down Stairs,Skylight(s),Upgraded Media Wing,Washer/Dryer Hookup,Window Treatmnt Some,Woodwork Painted |
| EXTERIOR | Fenced Back Yard,Lawn Pump,Pool - Above Ground,Sprinkler System,Yard Building |
| ROOM DIMENSIONS | N/A |
Schools
Location & Map
From Beal Pkwy, turn West onto Duloft St (at the light), follow around to the back and turn right on Sequoia. Then turn right onto Osage and home is on the left.

