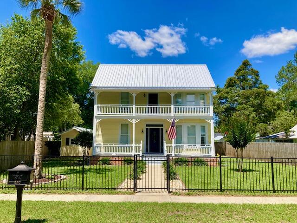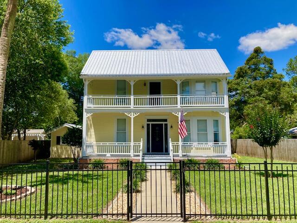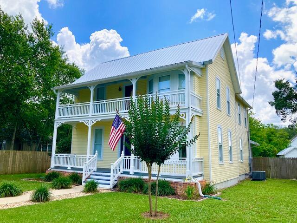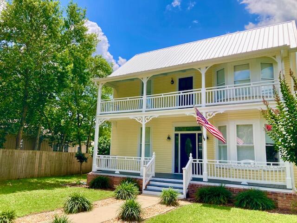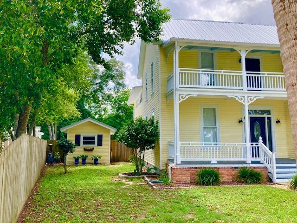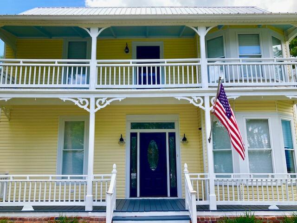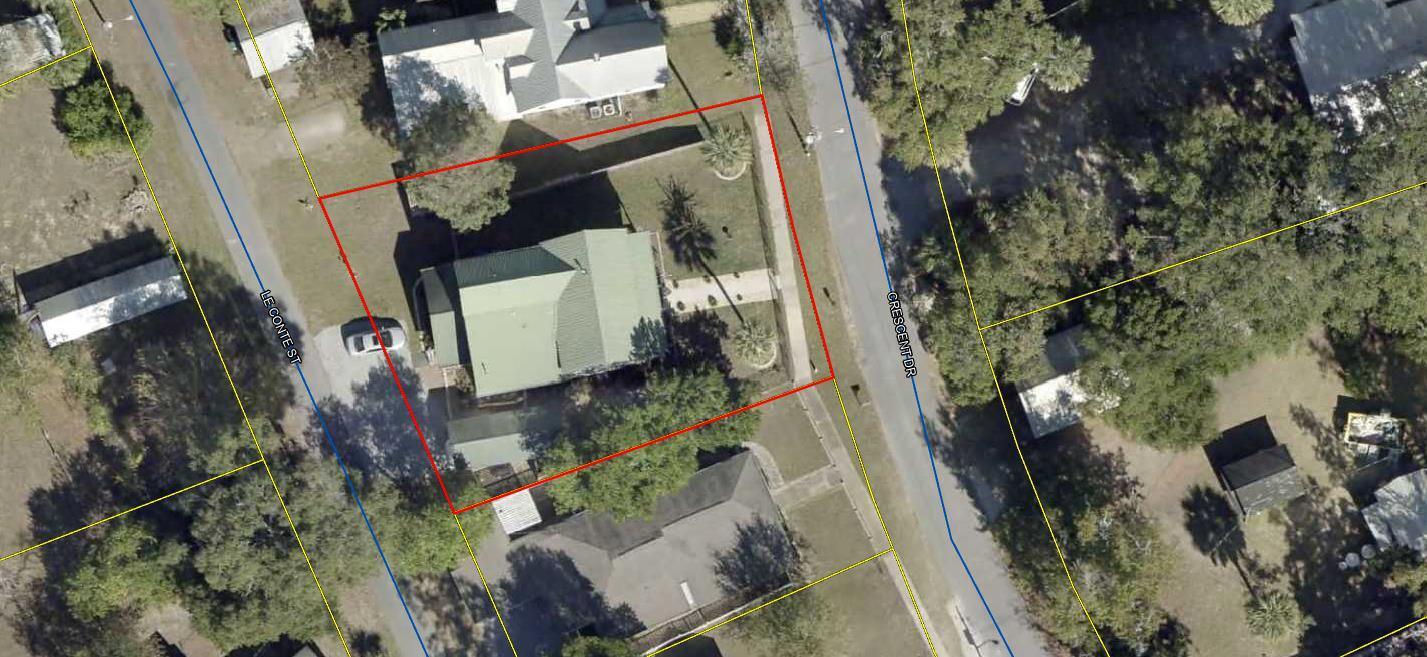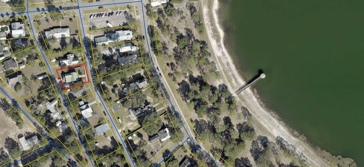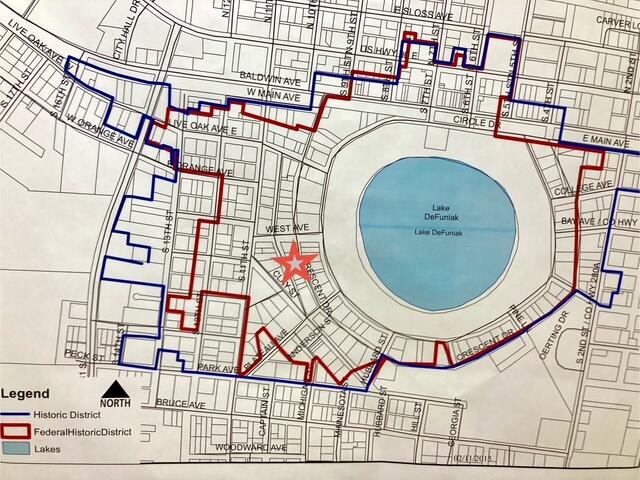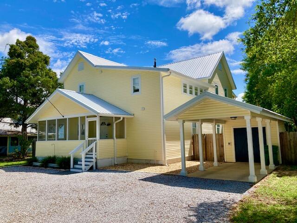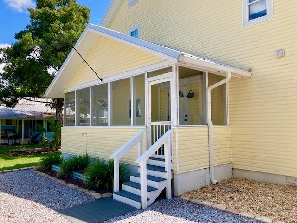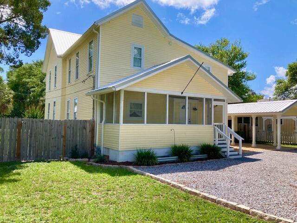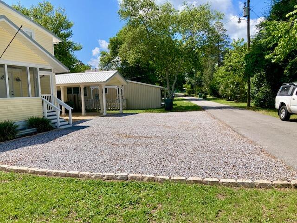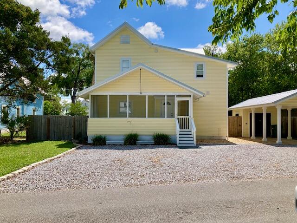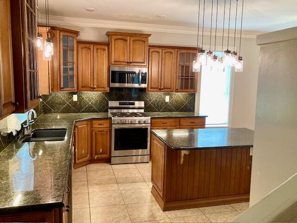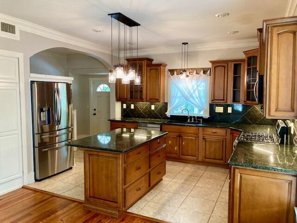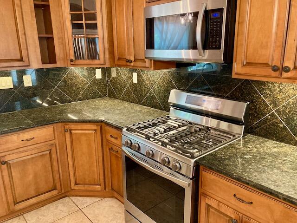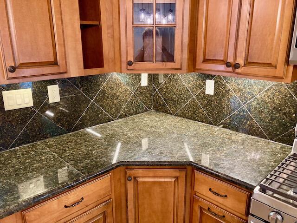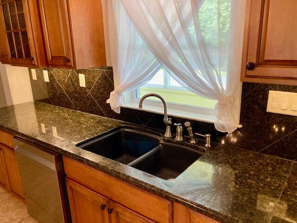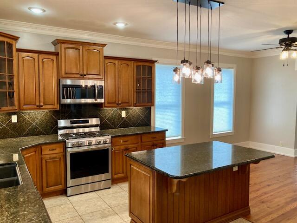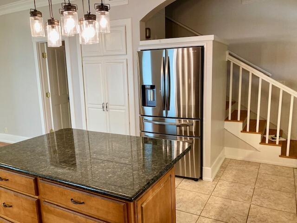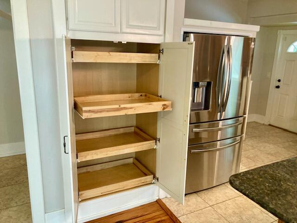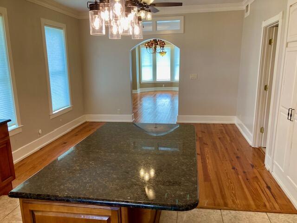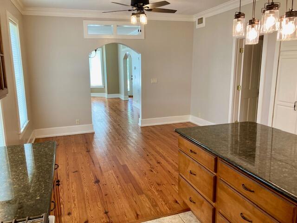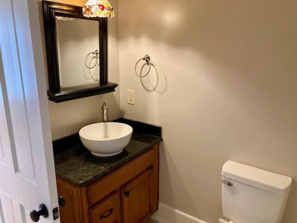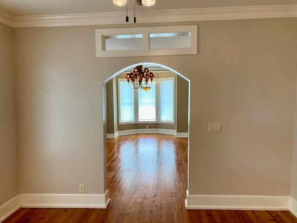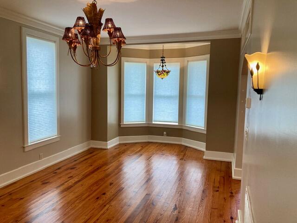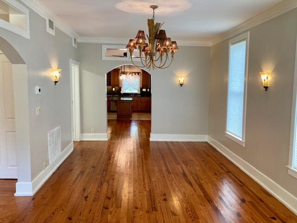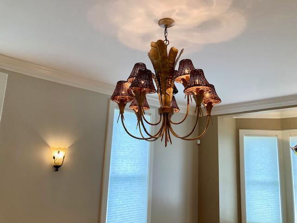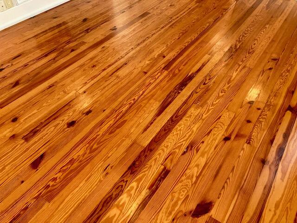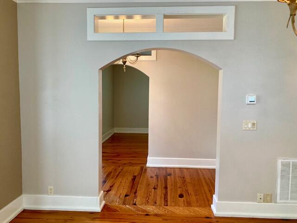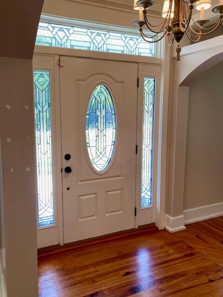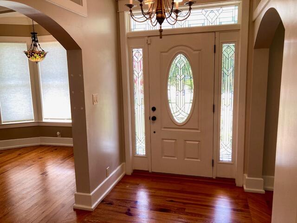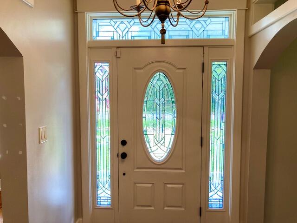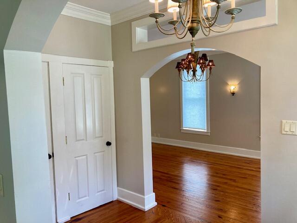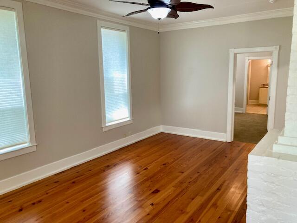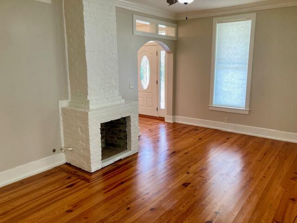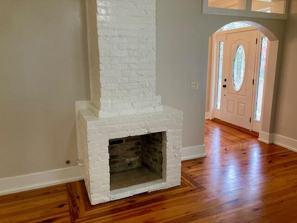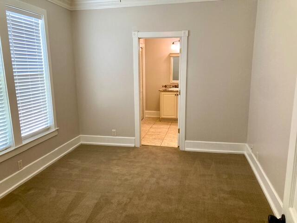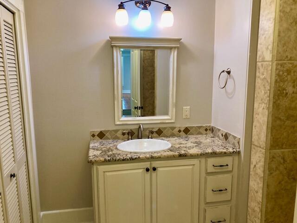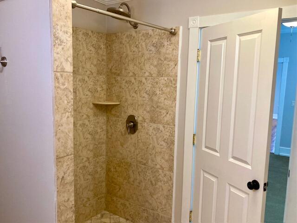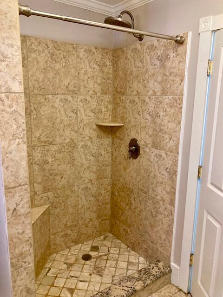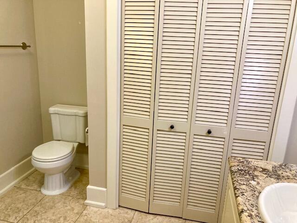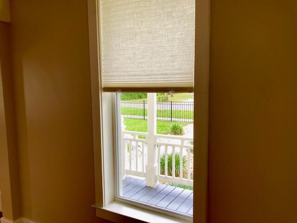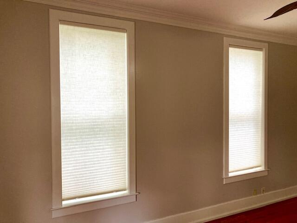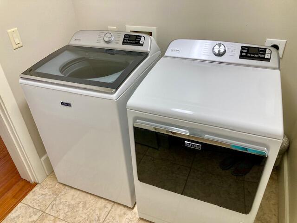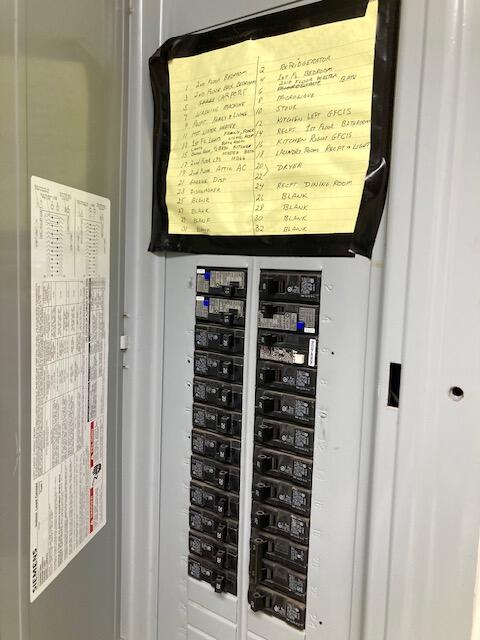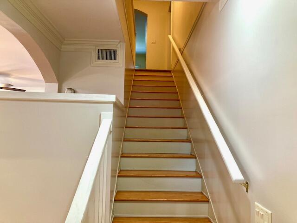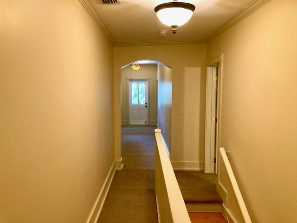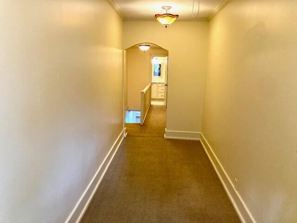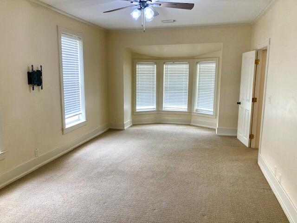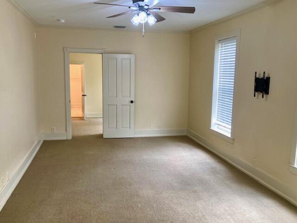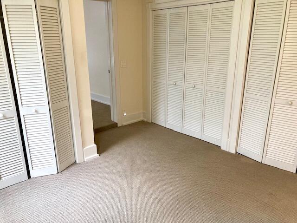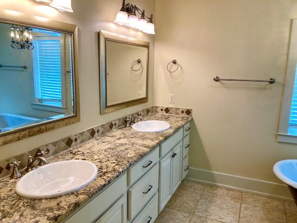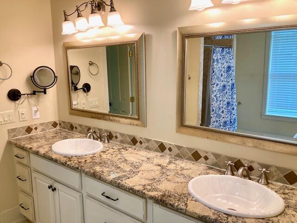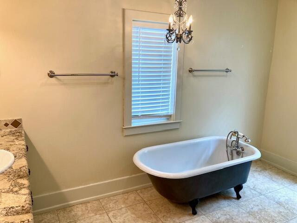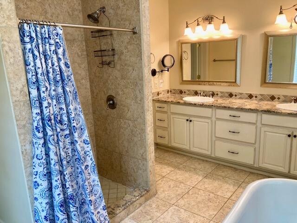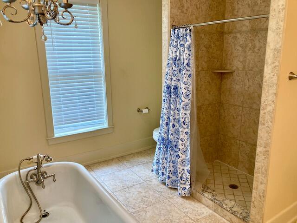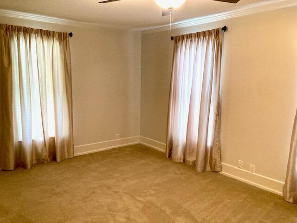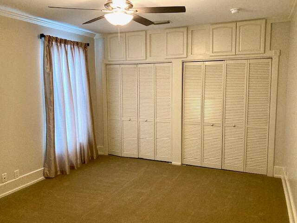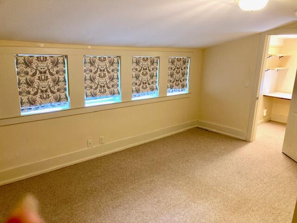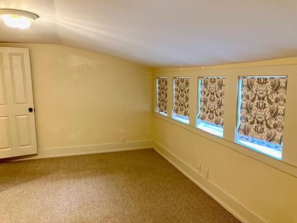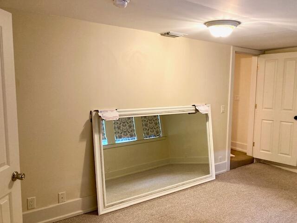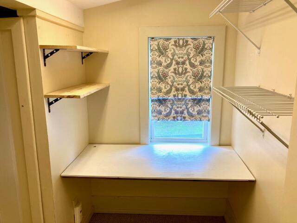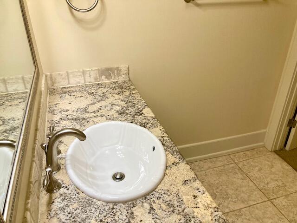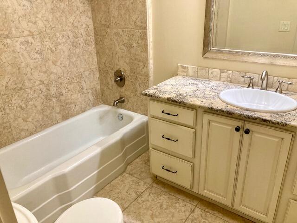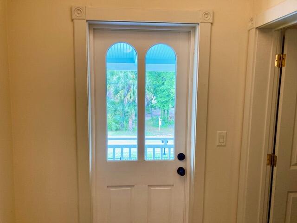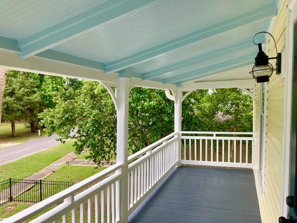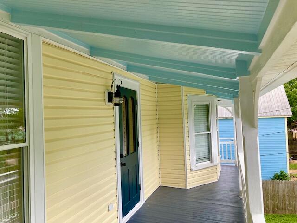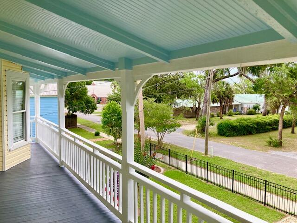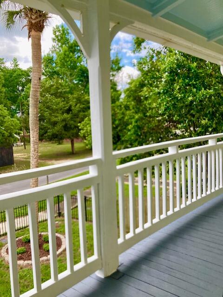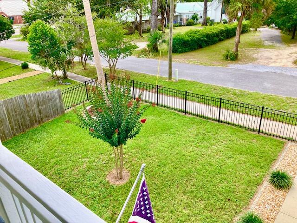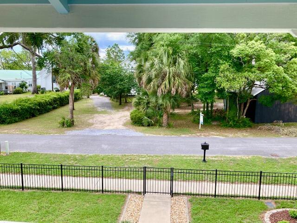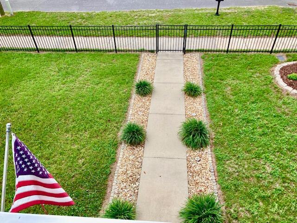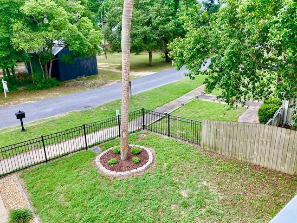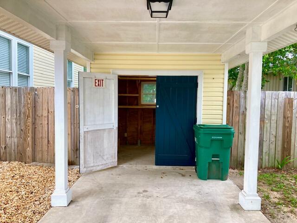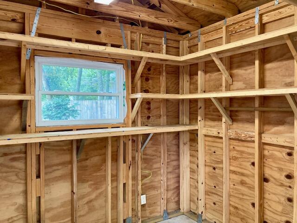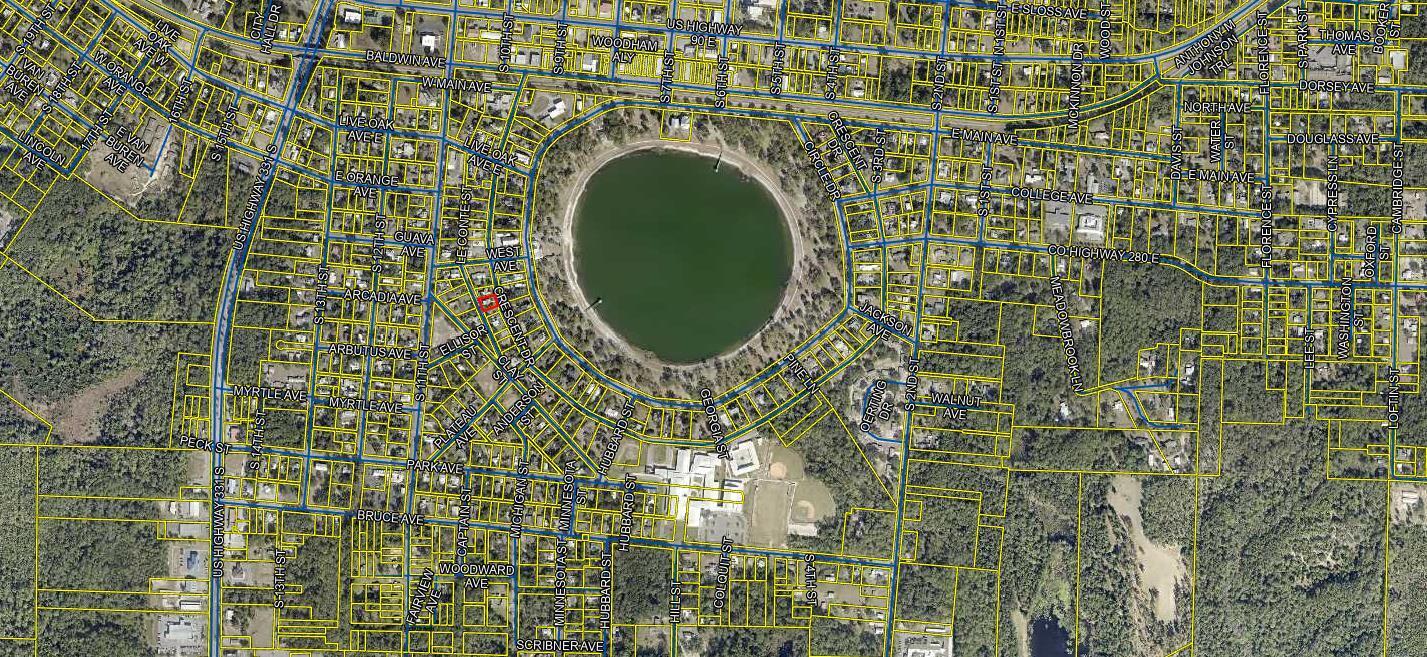DeFuniak Springs, FL 32435
Property Inquiry
Contact S Alex Alexander about this property!
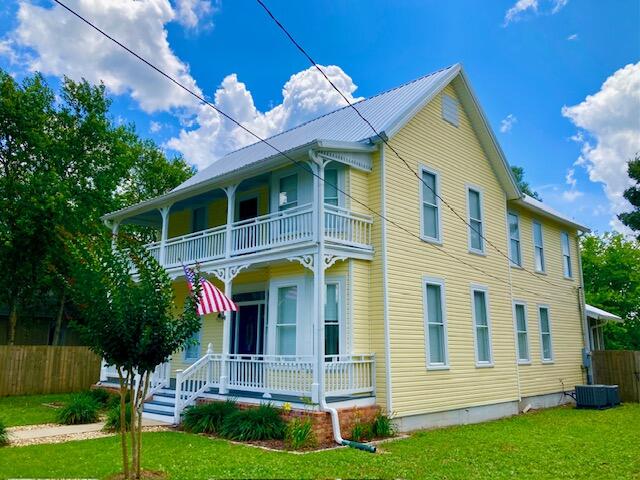
Property Details
HISTORIC HOUSE OF YOUR DREAMS! Big Price Reduction for this exquisite 4 BR, 3.5 BA home in the heart of the DeFuniak Springs Historic District. Just one block from Lake DeFuniak. Enjoy small town living with a vibrant downtown business district and lots of social activities. This property has been fully updated, including newer plumbing, electrical & windows, plus a new metal roof in 2023. Granite countertops & stainless appliances in 2021. One BR, one full BA, & one half-BA downstairs, plus 3 bedrooms & 2 more baths on the 2nd floor. Crown molding throughout. Two spacious front porches, a rear screened porch, fenced yard, carport, storage shed and plenty of rear parking complete this most desirable home. Small town lifestyle, plus our white sand Gulf beaches are just 30 minutes away!
| COUNTY | Walton |
| SUBDIVISION | TOWN OF DEFUNIAK SPRINGS |
| PARCEL ID | 25-3N-19-19070-000-5140 |
| TYPE | Detached Single Family |
| STYLE | Victorian |
| ACREAGE | 0 |
| LOT ACCESS | City Road |
| LOT SIZE | 75x106x89x118 |
| HOA INCLUDE | N/A |
| HOA FEE | N/A |
| UTILITIES | Electric,Gas - Natural,Phone,Public Sewer,Public Water,TV Cable |
| PROJECT FACILITIES | N/A |
| ZONING | City,Historical |
| PARKING FEATURES | Carport,Carport Detached,Oversized |
| APPLIANCES | Dishwasher,Dryer,Microwave,Refrigerator,Stove/Oven Gas,Washer |
| ENERGY | AC - 2 or More,AC - Central Elect,Ceiling Fans,Double Pane Windows,Heat - Two or More,Water Heater - Gas |
| INTERIOR | Ceiling Crwn Molding,Fireplace Gas,Floor Hardwood,Floor Tile,Floor WW Carpet,Lighting Recessed,Pantry,Renovated,Washer/Dryer Hookup,Window Treatment All,Woodwork Painted |
| EXTERIOR | Fenced Lot-All,Porch,Porch Screened,Renovated |
| ROOM DIMENSIONS | Kitchen : 15 x 12 Dining Area : 136 x 119 Great Room : 192 x 119 Foyer : 11 x 7 Family Room : 19 x 123 Bedroom : 134 x 106 Full Bathroom : 136 x 86 Half Bathroom : 6 x 58 Screened Porch : 21 x 74 Master Bedroom : 19 x 119 Sitting Room : 108 x 10 Master Bathroom : 1,210 x 96 Bedroom : 167 x 125 Bedroom : 157 x 104 Full Bathroom : 89 x 66 Office : 77 x 4 Covered Porch : 30 x 56 Covered Porch : 30 x 56 |
Schools
Location & Map
In DeFuniak Springs, take Hwy 331N. and turn RIGHT onto E. Live Oak Avenue. Go 5 blocks and turn RIGHT onto Crescent Drive. Go one & one-half blocks to sign and house on right.

