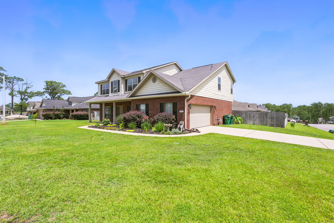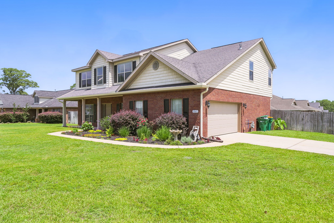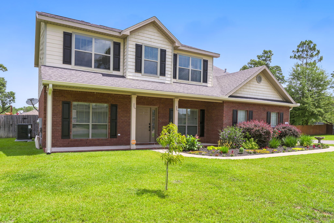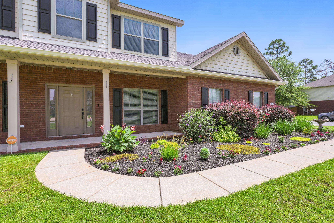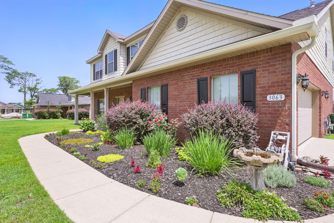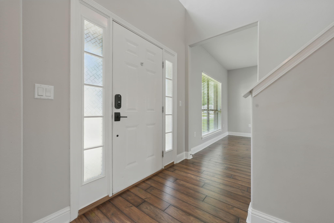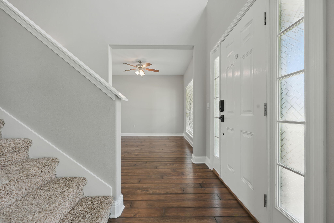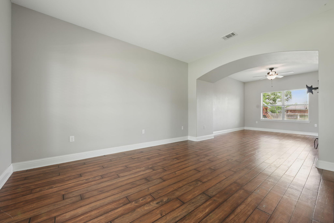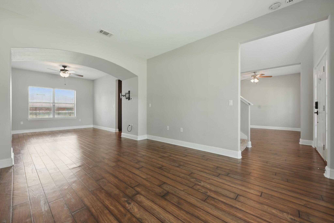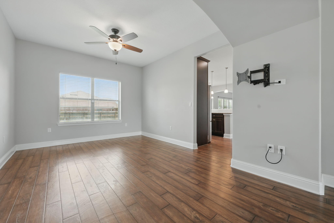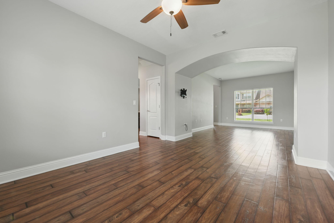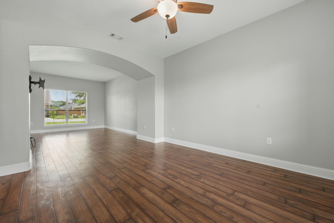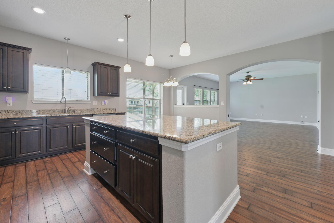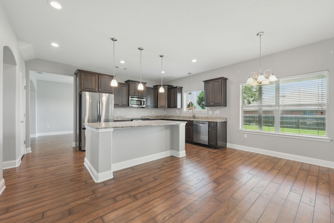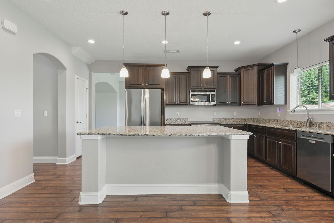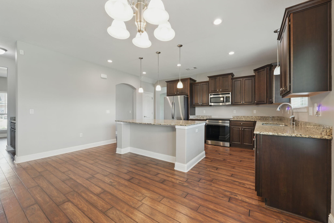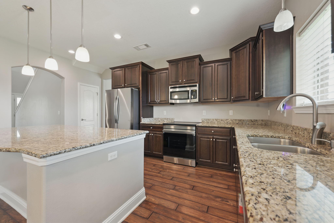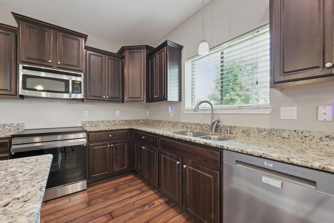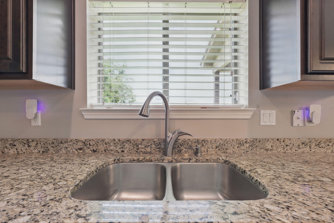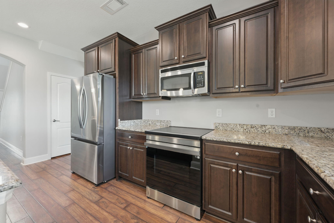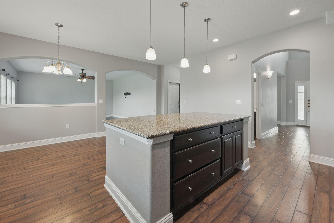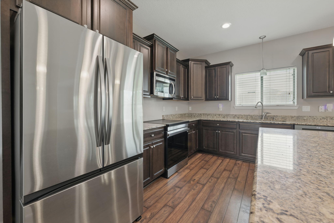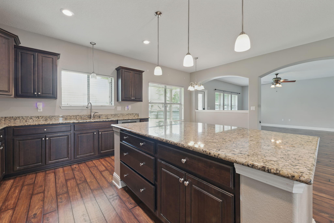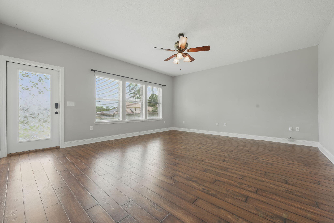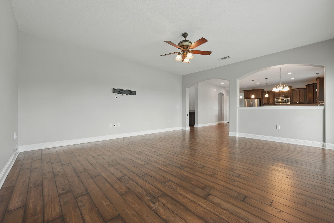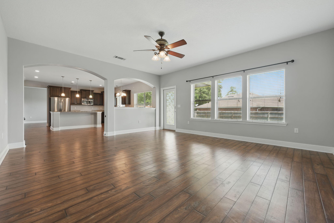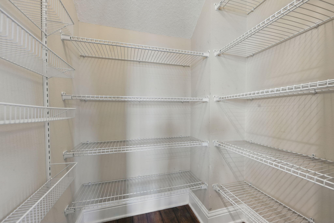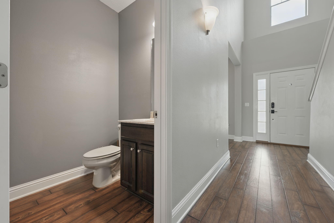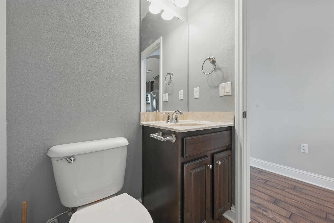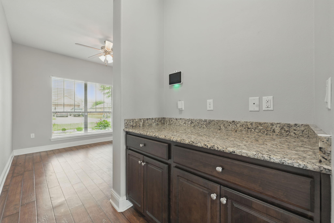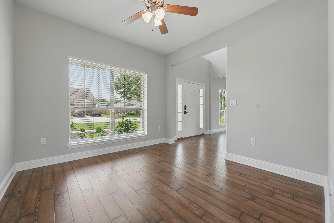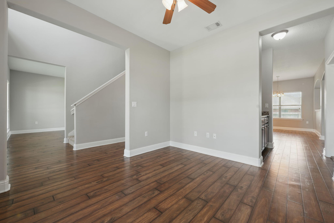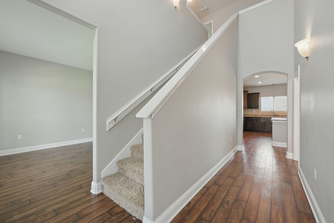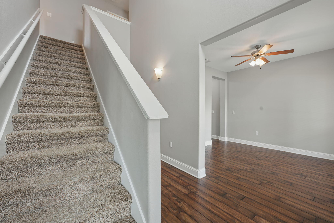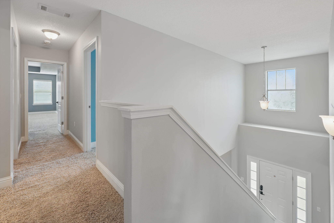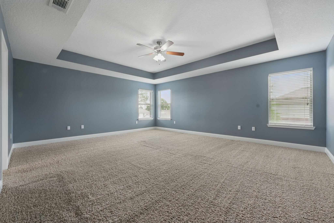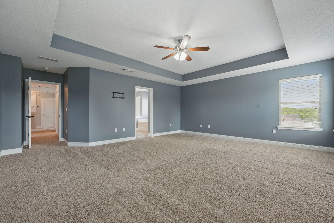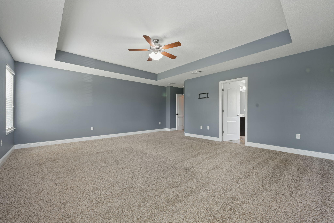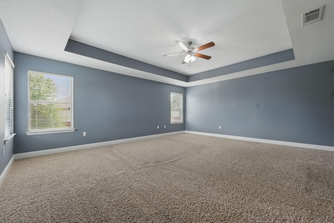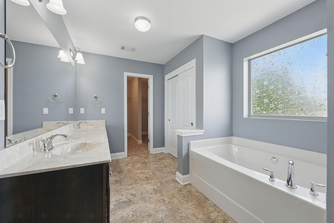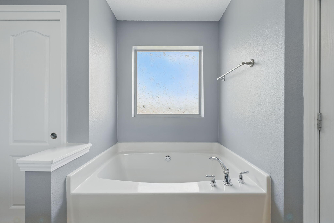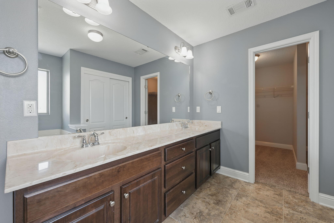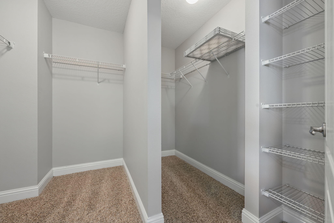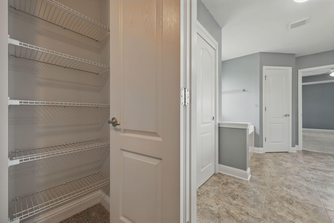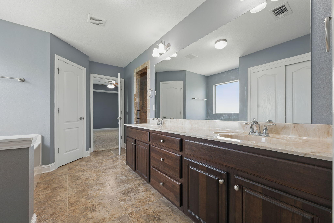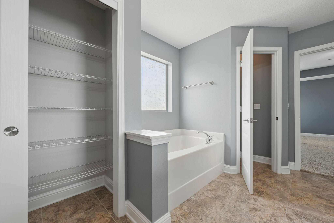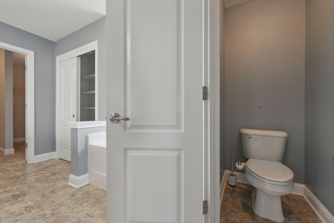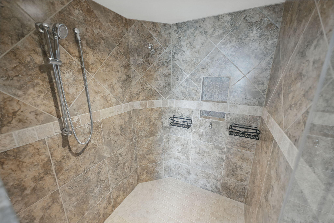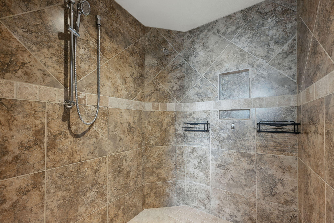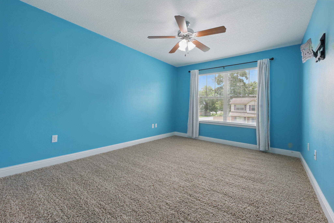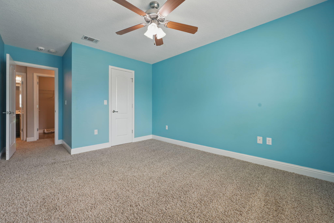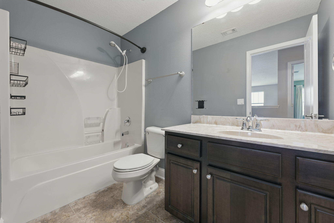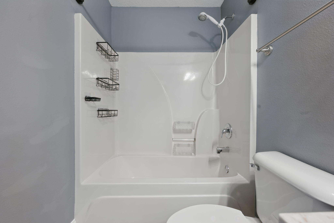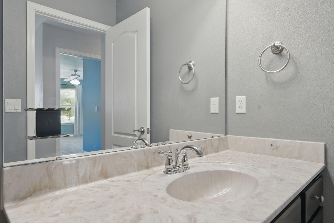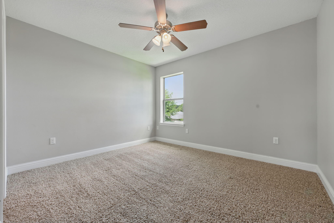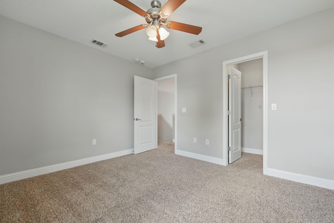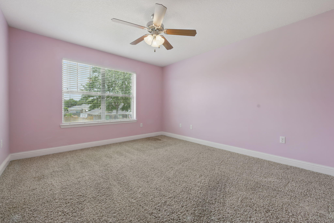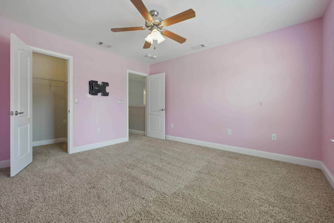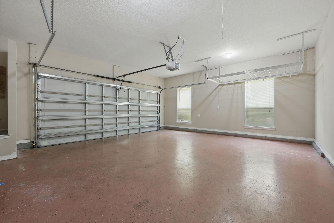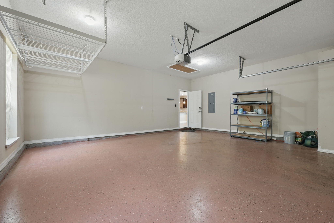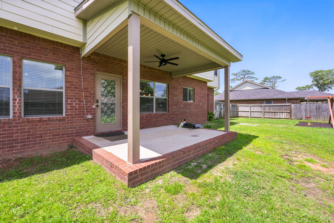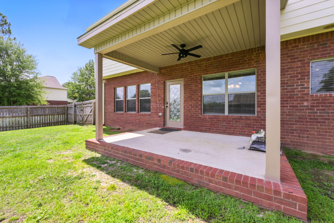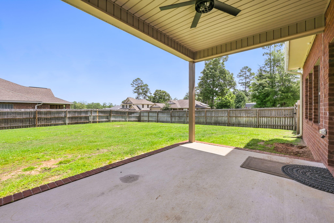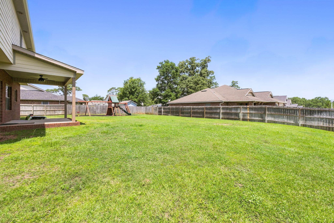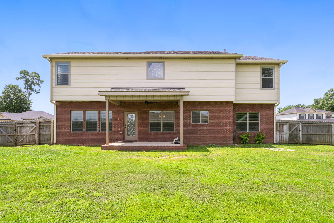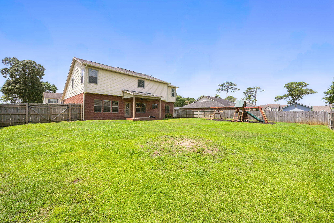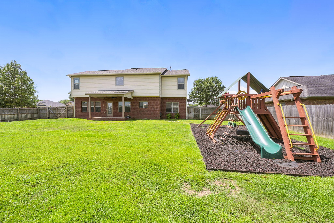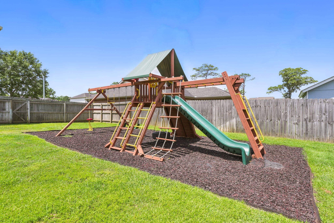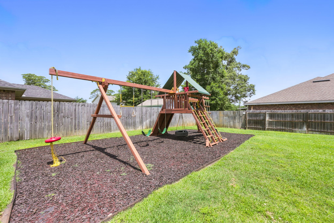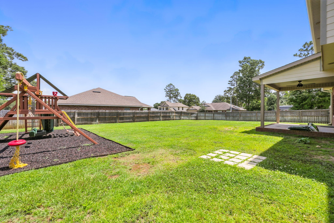Crestview, FL 32539
Property Inquiry
Contact Howard Leavins about this property!
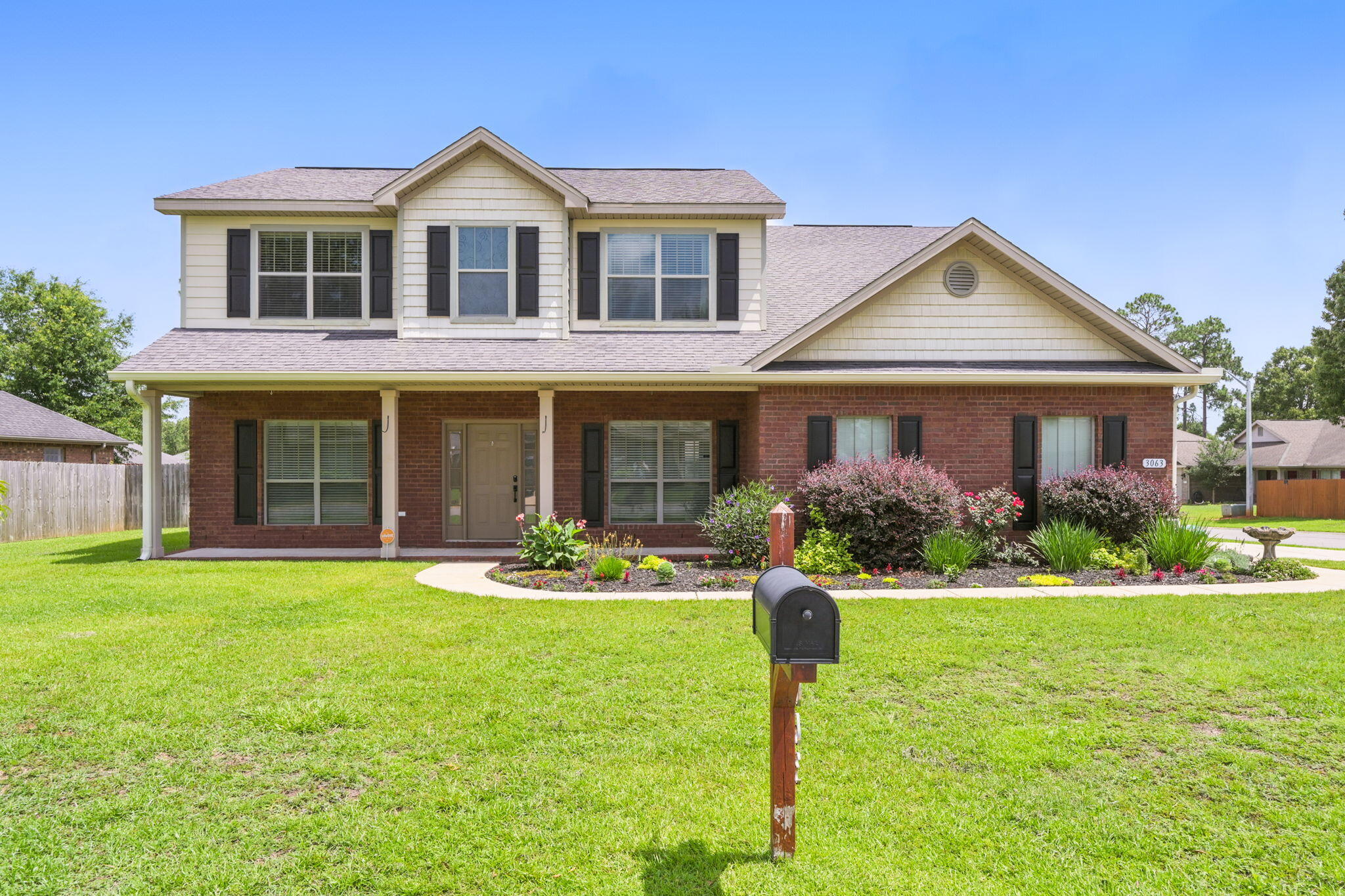
Property Details
4 bedroom home with community POOL. This must-see beautifully upgraded home with 9' ceilings and 2962SF! Some of the upgrades include a Tankless Water Heater and New Appliances. These wonderful upgrades perfectly compliment the large kitchen that features Granite counters, Wood cabinets and a Large island. The pendant lighting creates the perfect finishing touch. The layout induces a natural flow that carries into the breakfast area. The kitchen/breakfast area is open to the fabulous Great Room that is perfect for almost any occasion. To round off the down stairs you have a formal dinning area. You also have an office area with a bonus space. Which could be a second office, game area, home school area, craft area or what ever you need place. The space and layout makes options abound. There is also a granite desk area just inside the garage. A hidden alcove if you will. Upstairs finds the oversized master bedroom with trey ceiling. The master bath features a huge, tiled, walk in shower with dual shower heads. The master bathroom also features a double vanity with a big soaker garden tub. Don't forget the 2 WALK IN closets that make, in my opinion, this master area ideal! The other bedrooms and bathroom are just down the hall and offer plenty of space in each for most anyone. Last but not least you will have a gorgeous, level lot that has been meticulously landscaped. This home also has a privacy fenced backyard with a playset and It does not stop there! Go ahead and add in a NEW AC, Garage door motor WITH a keypad, New sprinkler control panel and a new backflow preventer. With all of it being protected by a $3,000 security system that the seller left for the new owner. This home is ready for the new owner! JUMP ON THIS NOW! IT IS A GREAT DEAL.
| COUNTY | Okaloosa |
| SUBDIVISION | BROOKE ESTATES PH III |
| PARCEL ID | 33-4N-23-1002-000K-0030 |
| TYPE | Detached Single Family |
| STYLE | Craftsman Style |
| ACREAGE | 0 |
| LOT ACCESS | County Road,Paved Road |
| LOT SIZE | 96x130x71x105 |
| HOA INCLUDE | Recreational Faclty |
| HOA FEE | 400.00 (Annually) |
| UTILITIES | Electric,Gas - Natural,Public Water,Septic Tank,TV Cable,Underground |
| PROJECT FACILITIES | Pool,Tennis |
| ZONING | County,Resid Single Family |
| PARKING FEATURES | Garage Attached |
| APPLIANCES | Auto Garage Door Opn,Dishwasher,Dryer,Microwave,Oven Self Cleaning,Refrigerator,Smoke Detector,Smooth Stovetop Rnge,Stove/Oven Electric,Washer |
| ENERGY | AC - High Efficiency,Ceiling Fans,Double Pane Windows,Heat Cntrl Gas,Insulated Doors,Ridge Vent,See Remarks,Tinted Windows,Water Heater - Gas |
| INTERIOR | Breakfast Bar,Ceiling Tray/Cofferd,Floor Tile,Floor Vinyl,Floor WW Carpet,Kitchen Island,Lighting Recessed,Pantry,Shelving,Washer/Dryer Hookup,Woodwork Painted |
| EXTERIOR | Fenced Back Yard,Lawn Pump,Porch,Sprinkler System |
| ROOM DIMENSIONS | Living Room : 14 x 12 Dining Room : 13 x 12 Office : 11 x 11 Great Room : 19 x 17 Master Bedroom : 19 x 17 Bedroom : 14 x 11 Bedroom : 13 x 12 Bedroom : 12 x 11 Garage : 22 x 20 |
Schools
Location & Map
Hwy. 85 N past Crestview High School, right on Airport Rd., Left on Mill Brook Rd. into Brookes Estates, left on E. Brook Dr, immediate right on N. Brook Dr. Continue to intersection of N. Brook Dr. a

