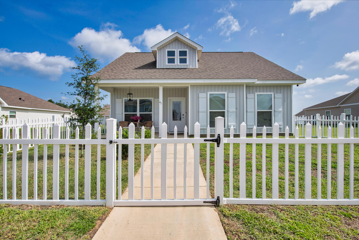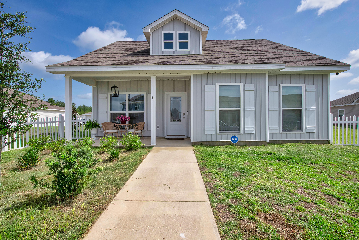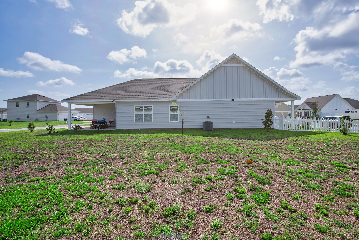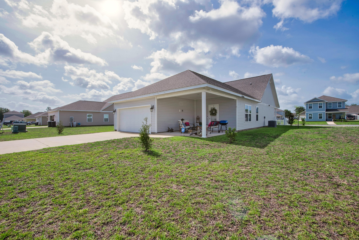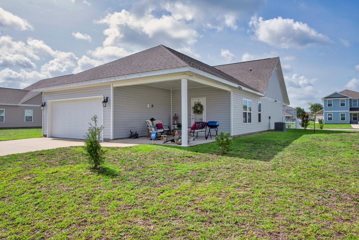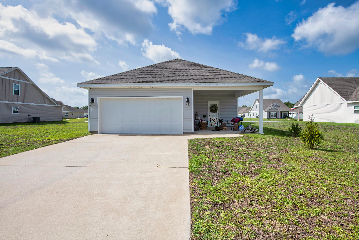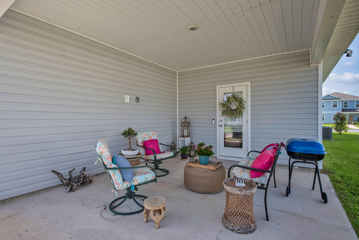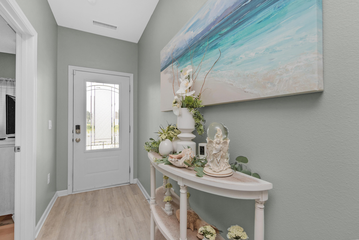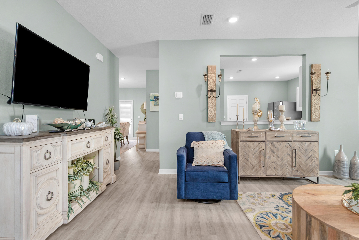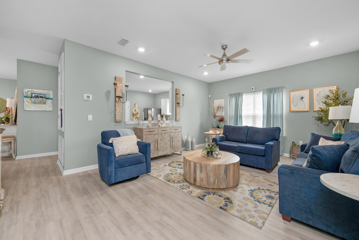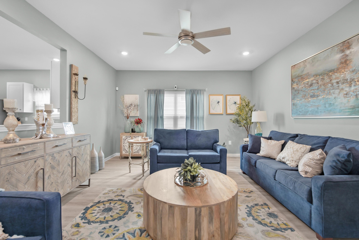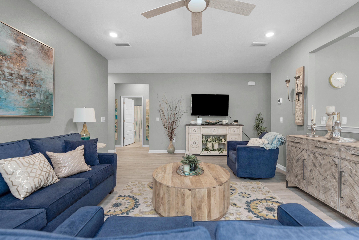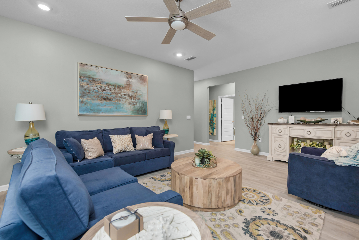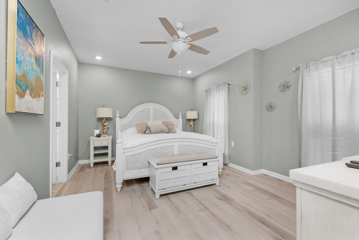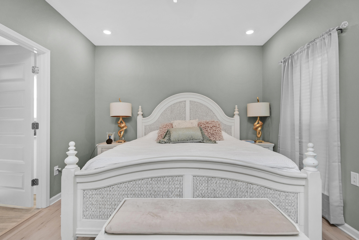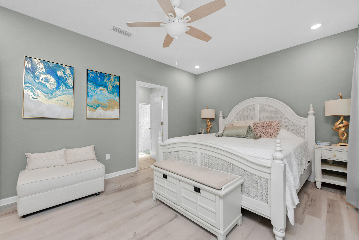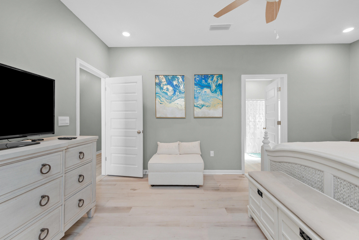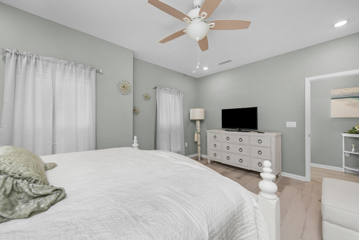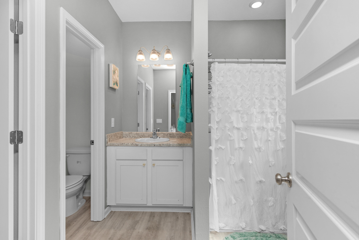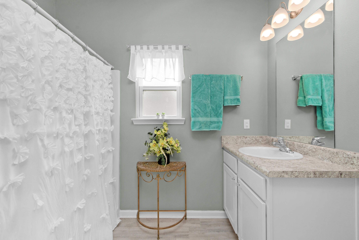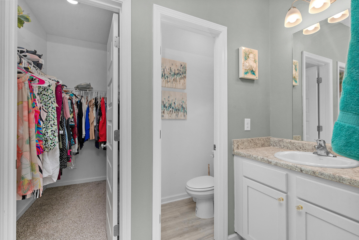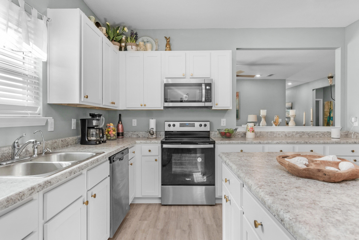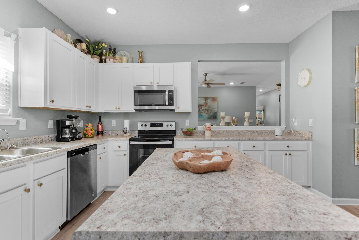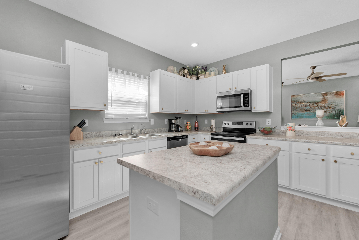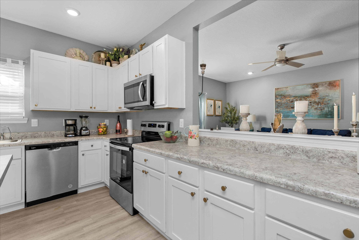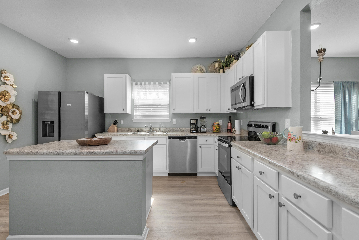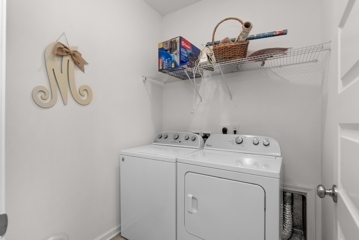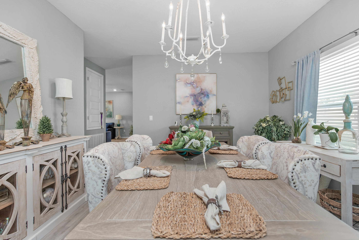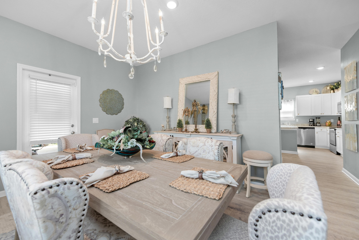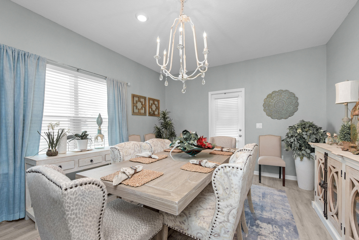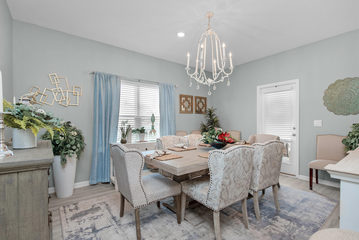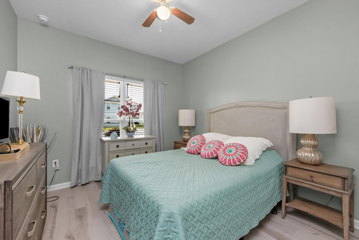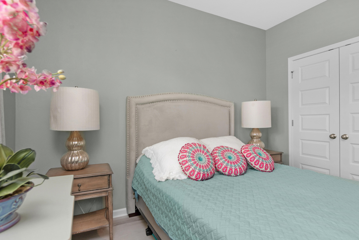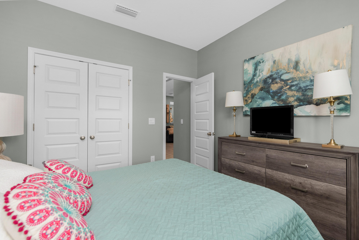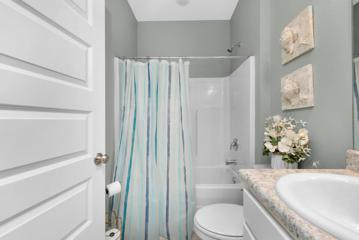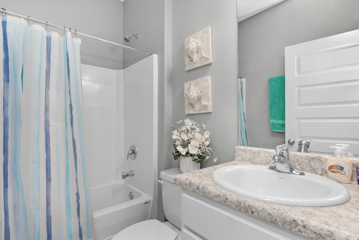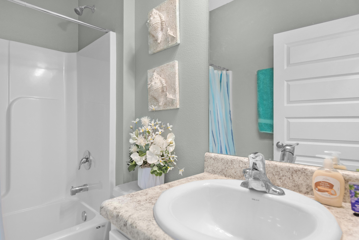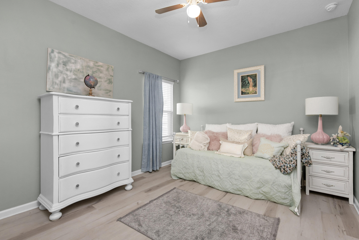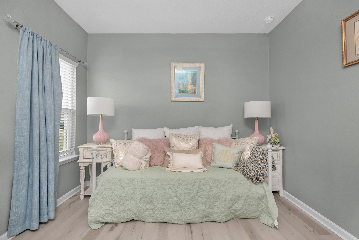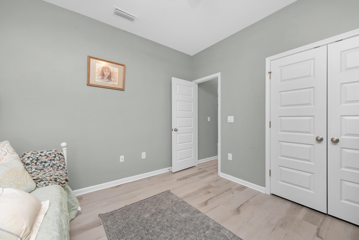Freeport, FL 32439
Property Inquiry
Contact Jan Hooks about this property!
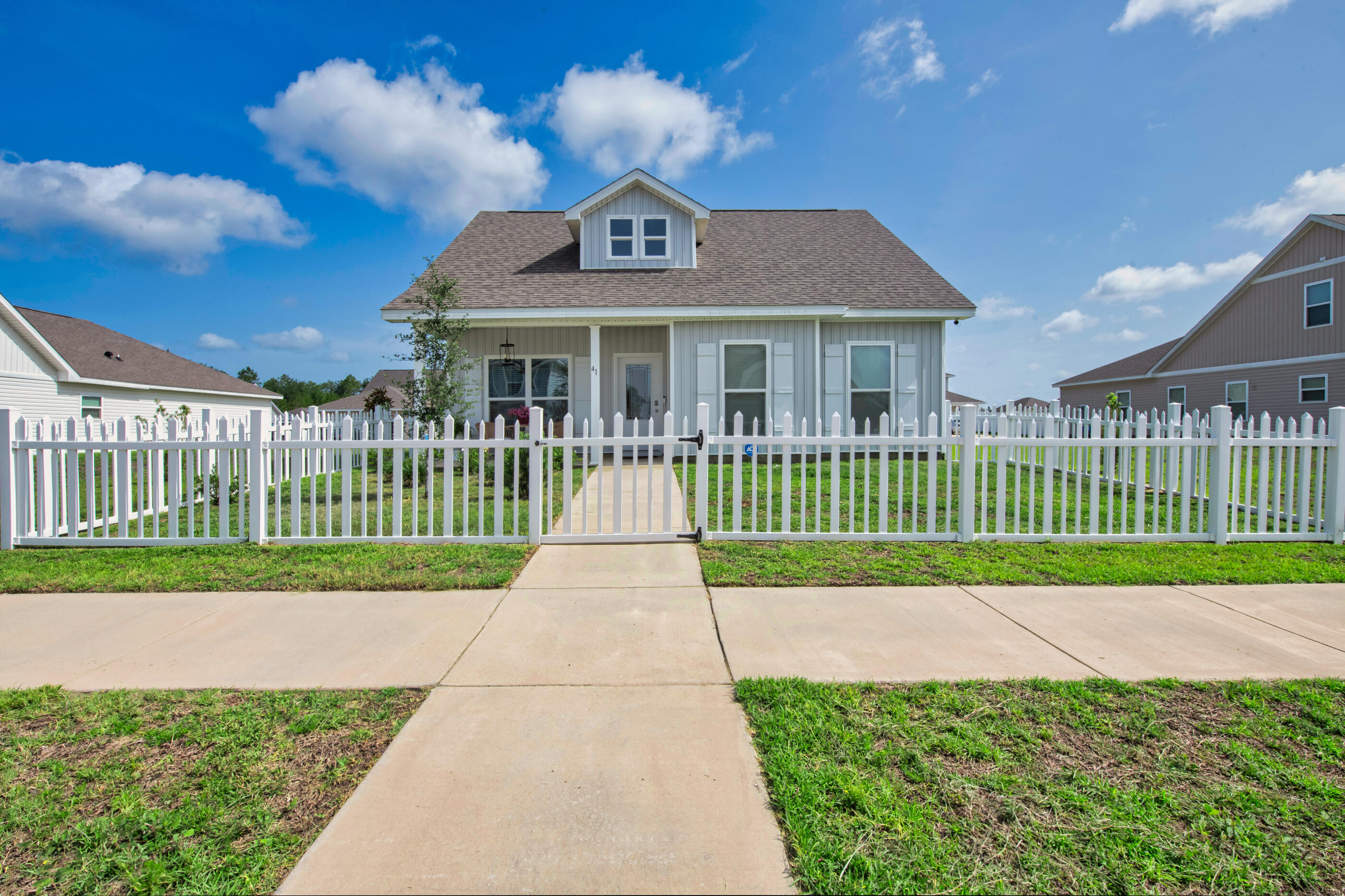
Property Details
Welcome to the warm and inviting community of Owl's Head East conveniently located just off of Hwy 331 in the fast emerging city of Freeport. This recently built single story 3 bedroom 2 full bathroom house is move-in ready, boasting a dining room, kitchen with a pass-through window, fenced in front yard, rear entry garage, covered front and rear porch, stainless steel kitchen appliances, dual vanities and walk-in closet in primary bath, as well as LPV flooring all throughout. The listed photos showcase the curated interior design of the current homeowner, who is passionate about her work as an interior designer. Community features include a spring fed lake as well as paved walking trails around the neighborhood area. Where comfort meets connection, Owls Head is just 25 minutes from the beaches of Destin and Fort Walton Beach. For the culinary adventurer, the coast offers a rich variety of dining experiences to explore..
Buyer(s) are responsible to personally verify all details for property and dimensions. Any information contained in this listing is believed to be accurate but is not guaranteed.
| COUNTY | Walton |
| SUBDIVISION | Owl's Head East |
| PARCEL ID | 25-1N-19-17010-002-0030 |
| TYPE | Detached Single Family |
| STYLE | Florida Cottage |
| ACREAGE | 0 |
| LOT ACCESS | Paved Road |
| LOT SIZE | 58 x 115 |
| HOA INCLUDE | Accounting,Master Association |
| HOA FEE | 262.50 (Quarterly) |
| UTILITIES | Electric,Public Sewer,Public Water |
| PROJECT FACILITIES | N/A |
| ZONING | Resid Single Family |
| PARKING FEATURES | Garage |
| APPLIANCES | Auto Garage Door Opn,Dishwasher,Disposal,Dryer,Microwave,Refrigerator,Smoke Detector,Smooth Stovetop Rnge,Stove/Oven Electric,Washer |
| ENERGY | AC - Central Elect,Heat Cntrl Electric,Water Heater - Elect |
| INTERIOR | Floor Vinyl,Furnished - Some,Kitchen Island,Washer/Dryer Hookup,Window Treatment All |
| EXTERIOR | N/A |
| ROOM DIMENSIONS | Master Bedroom : 12.6 x 16.8 Bedroom : 11.6 x 10.6 Bedroom : 11.6 x 10.8 Kitchen : 11 x 13.8 Living Room : 17.8 x 14 Master Bathroom : 8.8 x 8.1 Full Bathroom : 4.8 x 5 Laundry : 6 x 5.6 Dining Room : 15 x 12.5 |
Schools
Location & Map
From intersection of Hwy 331 and Hwy 20, head north approximately 2 miles. Owl's Head East is on the right. Left onto Clearview and right onto Woodsorrell, home is on the left. White picket fence, no sign

