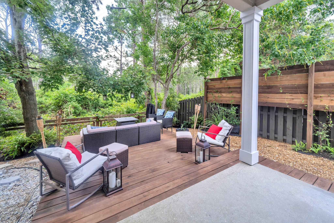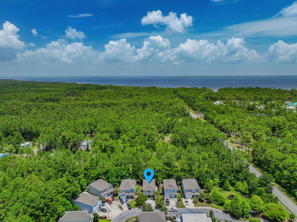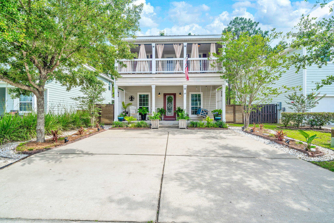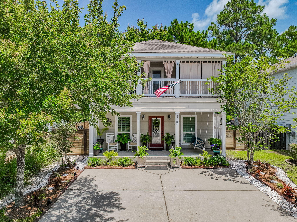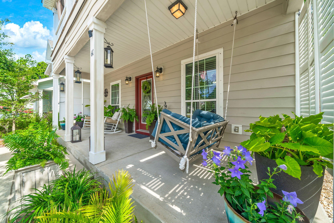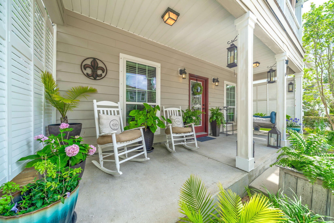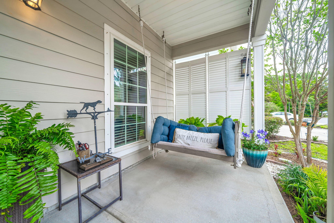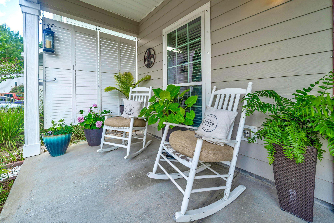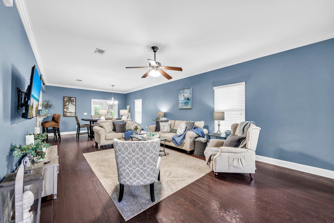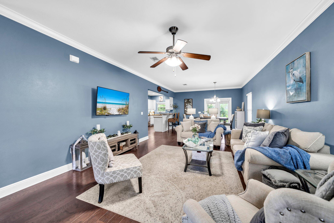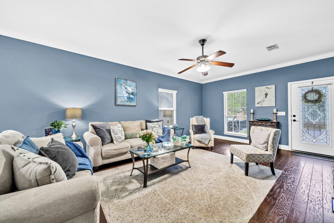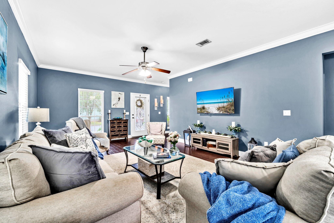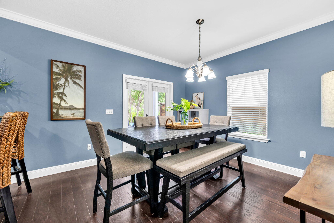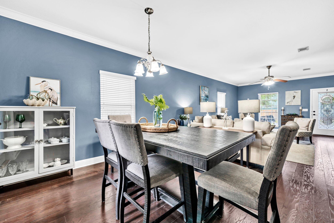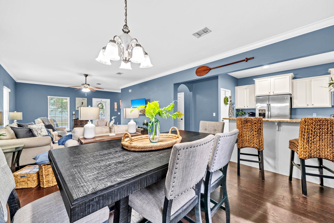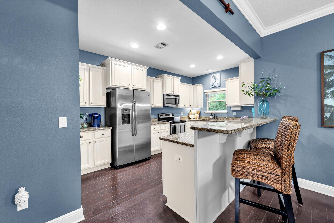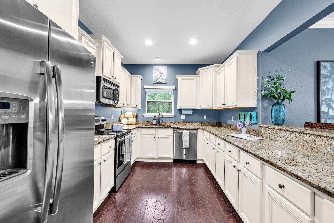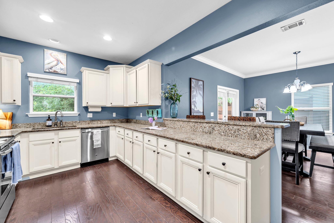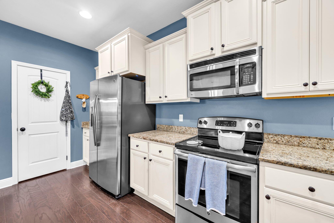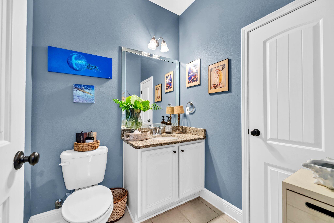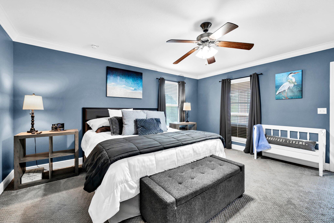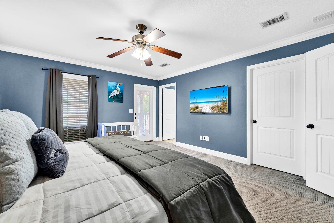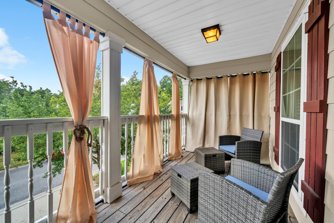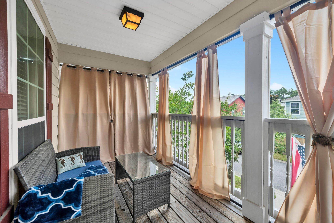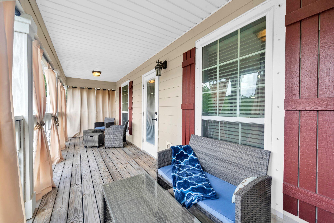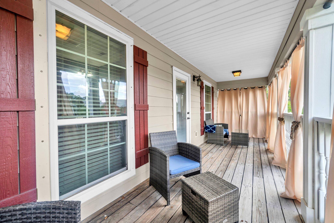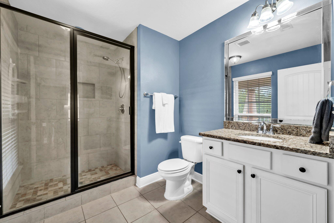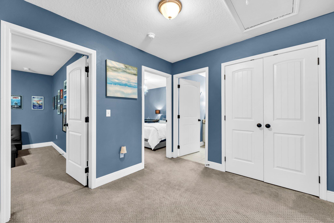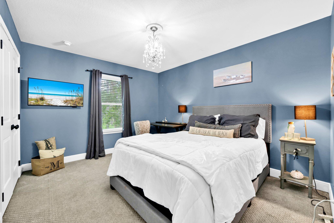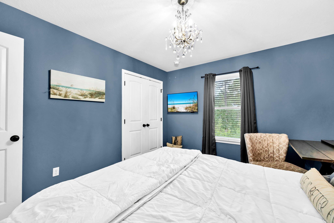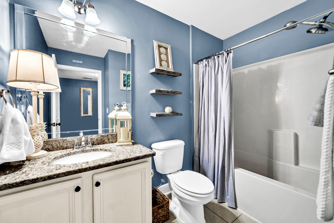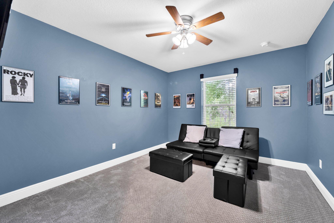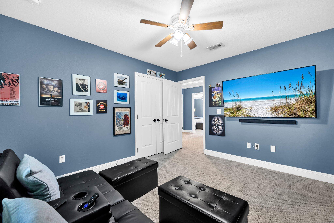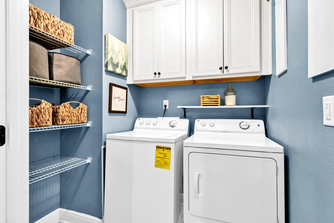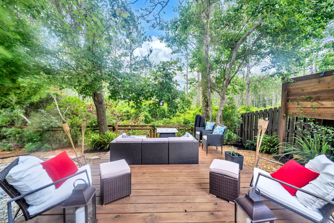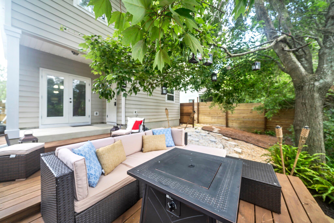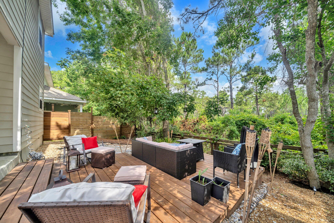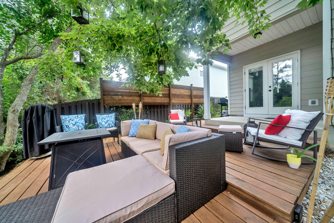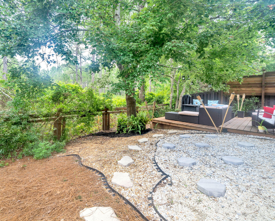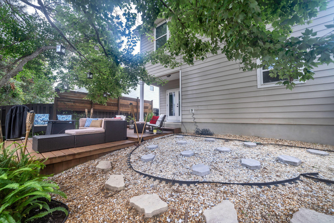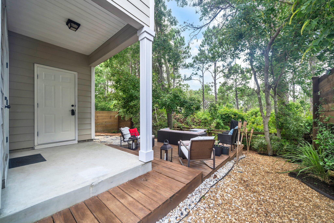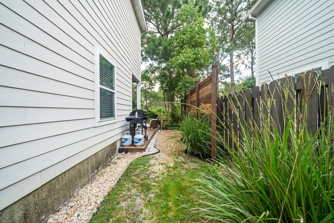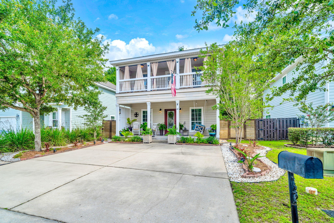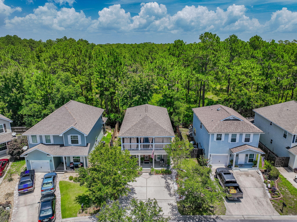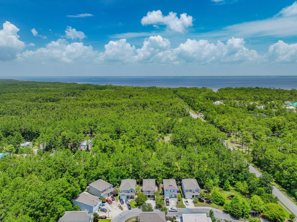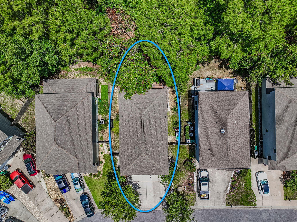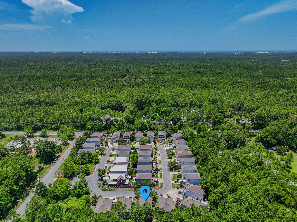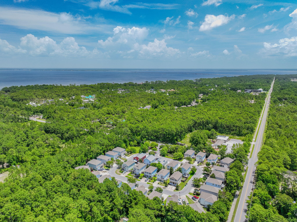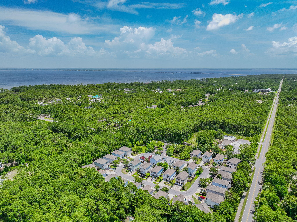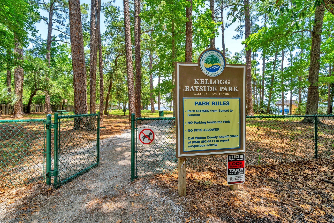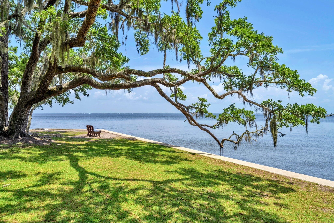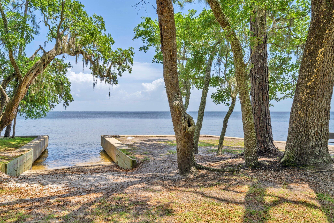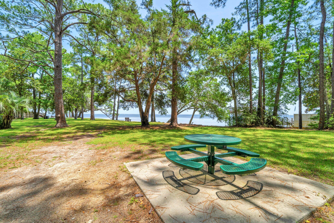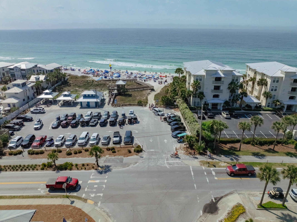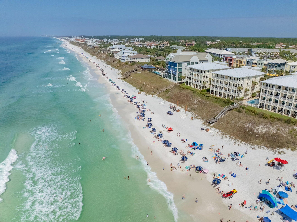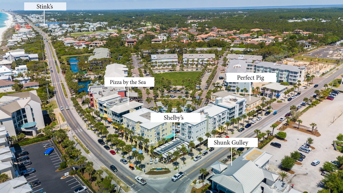Santa Rosa Beach, FL 32459
Property Inquiry
Contact Karen Martineau about this property!
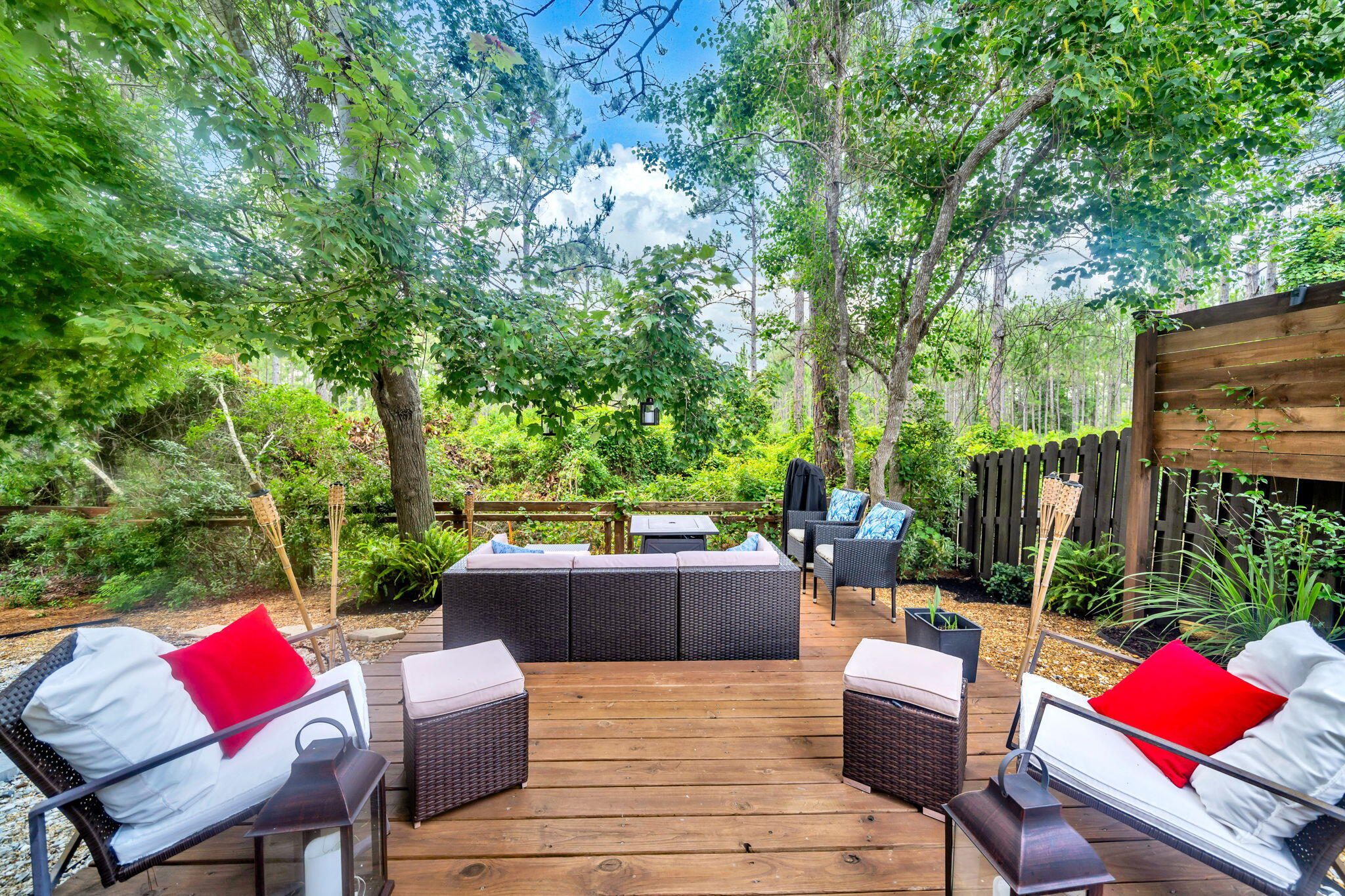
Property Details
LOOKING FOR A PRIVATE OASIS JUST MINUTES TO EVERYTHING! You've found it in this masterpiece of style & space w/one of the LARGEST & MOST PRIVATE backyards in the neighborhood. Just 4 min from Kellogg Bayside Park & 6 min to Cessna landing, launch your boat, paddle board or kayak & be on the water within minutes! Enjoy the beach, restaurants & shops at Gulf Place, just 12 min away. Two large, covered & draped porches greet you upon arrival. Immerse yourself in the open floor plan w/engineered hardwood floors & soothing blue walls all around. An eye-catching granite eating bar adds a perfect touch of elegance to the open kitchen which flows effortlessly into the dining & living areas. The large, master suite provides an oasis of serenity w/an en-suite bathroom w/generous walk-in shower, and direct access to the 253 sq ft private, 2nd-floor porch w/stylish privacy curtains, an ideal place to enjoy your morning coffee. Relax and unwind on your spacious private deck w/hanging lantern lights, perfect for entertaining, while enjoying the natural views. The backyard, one of the largest in the neighborhoods, provides plenty of space for relaxation, play and/or a small pool.
Other features include a small bonus niche off the kitchen ideal as a small office or extra storage space, a 2nd floor landing ideal for a desk/computer area, abundance of storage, sprinkler system, extra-large driveway and LOW $50/month HOA.
You can't beat this wonderful Home's location, moments away from South Walton's finest dining, shopping & beaches. Experience the coastal charm and comfort of this beautiful South Walton home.
| COUNTY | Walton |
| SUBDIVISION | MOSAIC OAKS S/D |
| PARCEL ID | 24-2S-20-33510-000-0030 |
| TYPE | Detached Single Family |
| STYLE | Contemporary |
| ACREAGE | 0 |
| LOT ACCESS | Paved Road |
| LOT SIZE | 95 X 45 X 95 X 45 |
| HOA INCLUDE | Ground Keeping |
| HOA FEE | 50.00 (Monthly) |
| UTILITIES | Electric,Public Sewer,Public Water,TV Cable |
| PROJECT FACILITIES | N/A |
| ZONING | Resid Single Family |
| PARKING FEATURES | N/A |
| APPLIANCES | Dishwasher,Disposal,Microwave,Refrigerator,Stove/Oven Electric |
| ENERGY | AC - Central Elect,Ceiling Fans,Double Pane Windows,Heat Cntrl Electric,Ridge Vent,Water Heater - Elect |
| INTERIOR | Breakfast Bar,Ceiling Raised,Floor Hardwood,Floor Tile,Floor WW Carpet,Lighting Recessed,Pantry,Washer/Dryer Hookup,Woodwork Painted |
| EXTERIOR | Balcony,Columns,Deck Covered,Patio Covered,Porch Open,Sprinkler System |
| ROOM DIMENSIONS | Living Room : 21.66 x 14.16 Dining Area : 13.75 x 10.5 Kitchen : 14.41 x 10.25 Half Bathroom : 5.83 x 5.58 Storage : 5.41 x 3.08 Pantry : 5.66 x 3.83 Other : 9.58 x 8.83 Master Bedroom : 15.66 x 14 Owner's Closet : 7.83 x 6.08 Master Bathroom : 9.66 x 7.33 Balcony : 23 x 10.58 Bedroom : 12.5 x 10.75 Bedroom : 12.5 x 10.75 Laundry : 4.83 x 4.83 |
Schools
Location & Map
Heading east on US HWY 98 turn left on CHURCH ST. Continue to CHURCHILL BAYOU RD and then take a right. Continue until you reach HARSTVEDT RD and then take a left. Take a left on to MOSAIC OAKS CIR and follow the road to the right. The home will be on your right.

