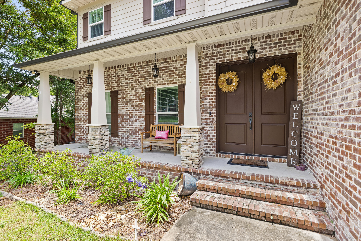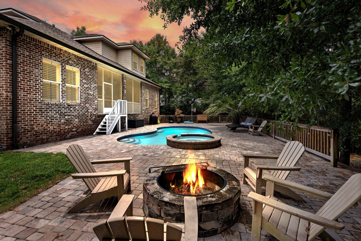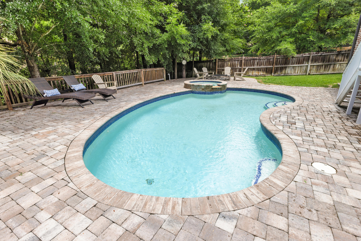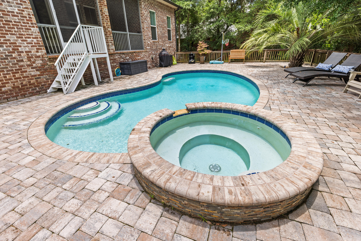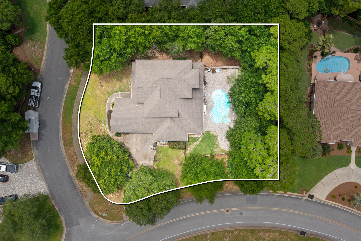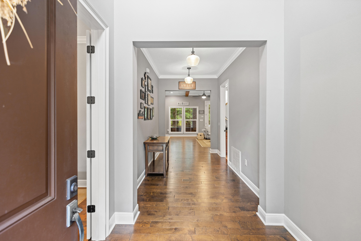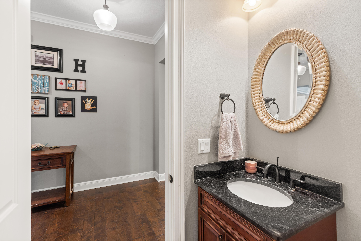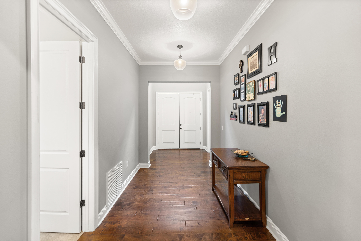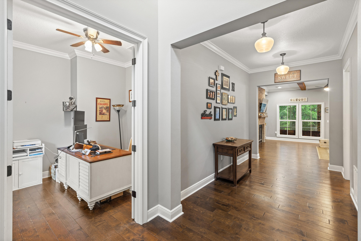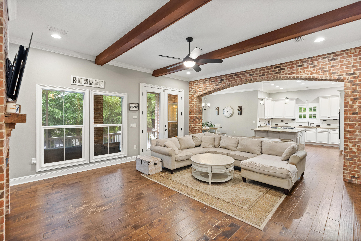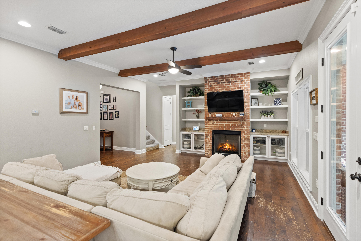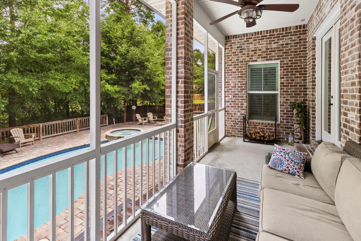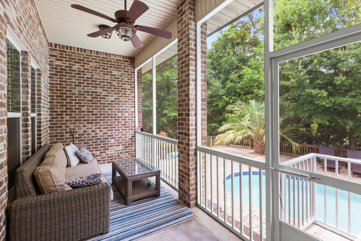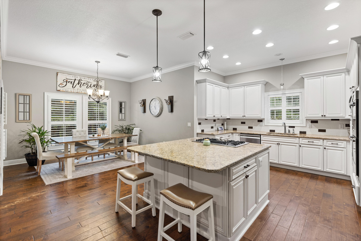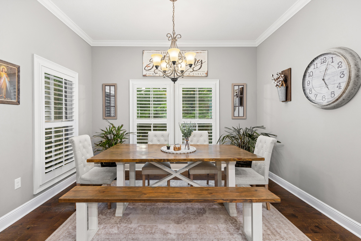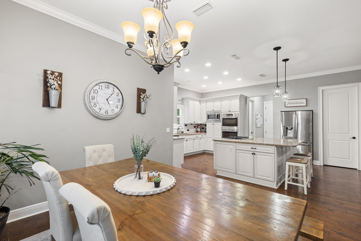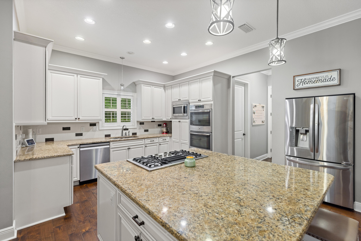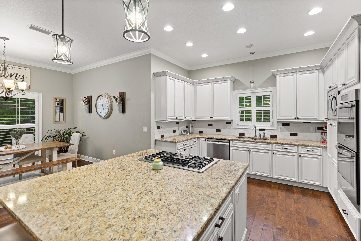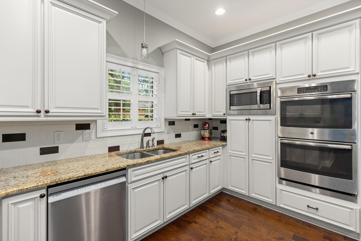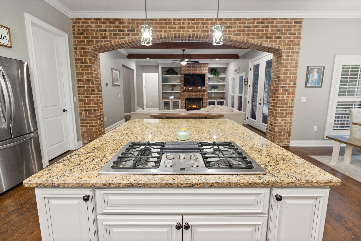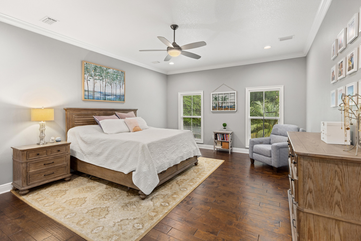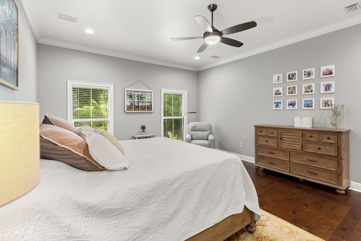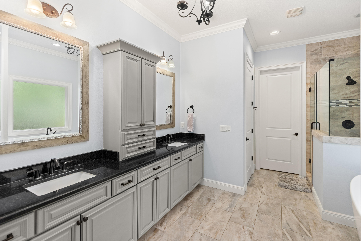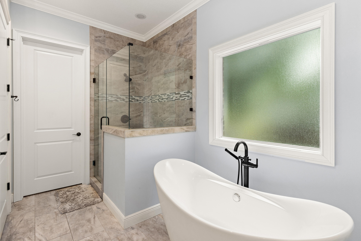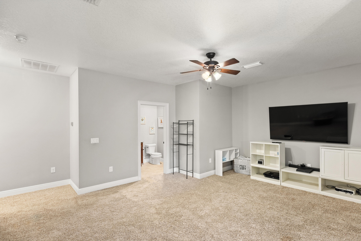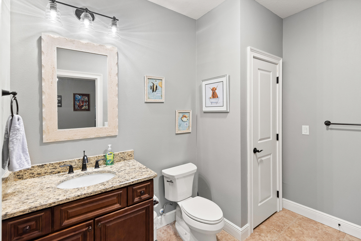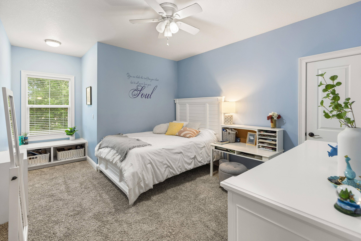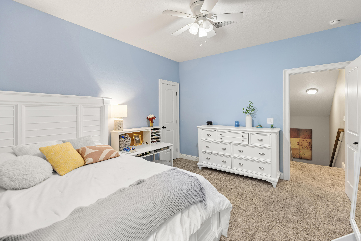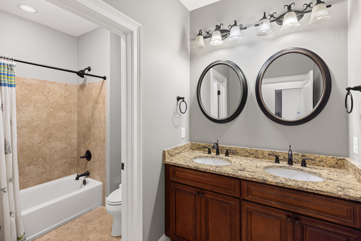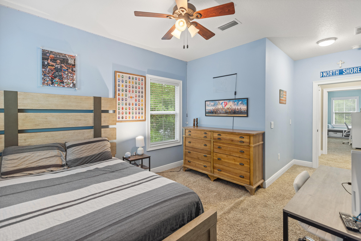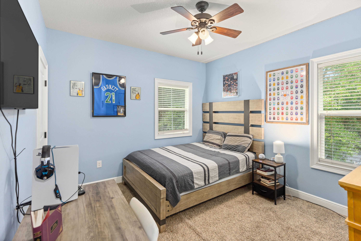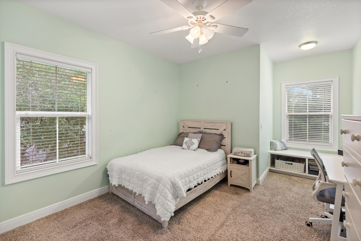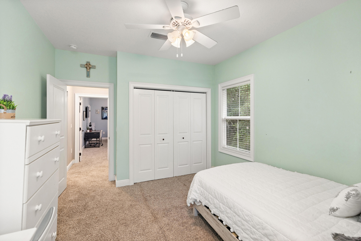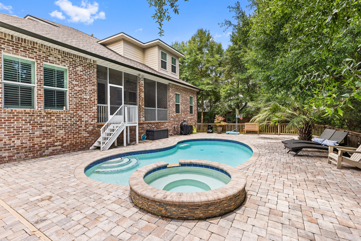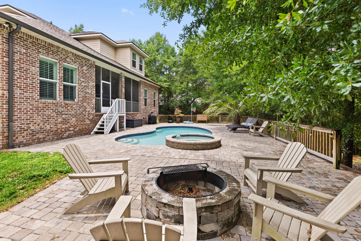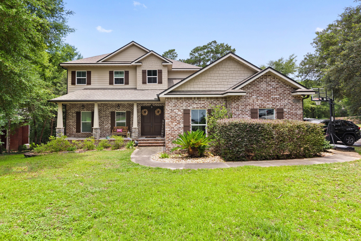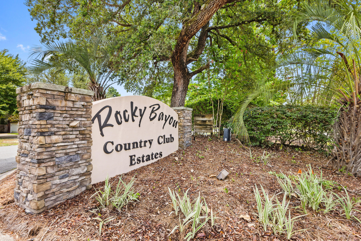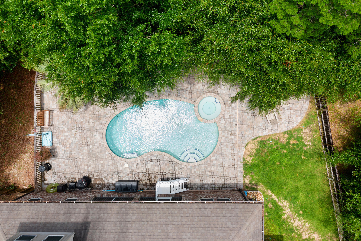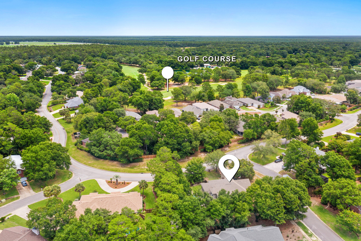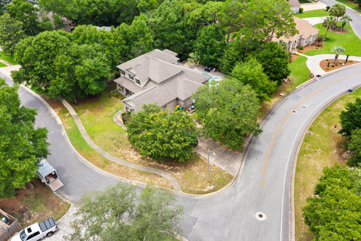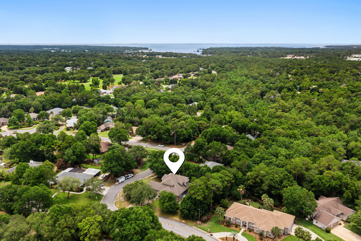Niceville, FL 32578
Property Inquiry
Contact Abbott Martin Group about this property!
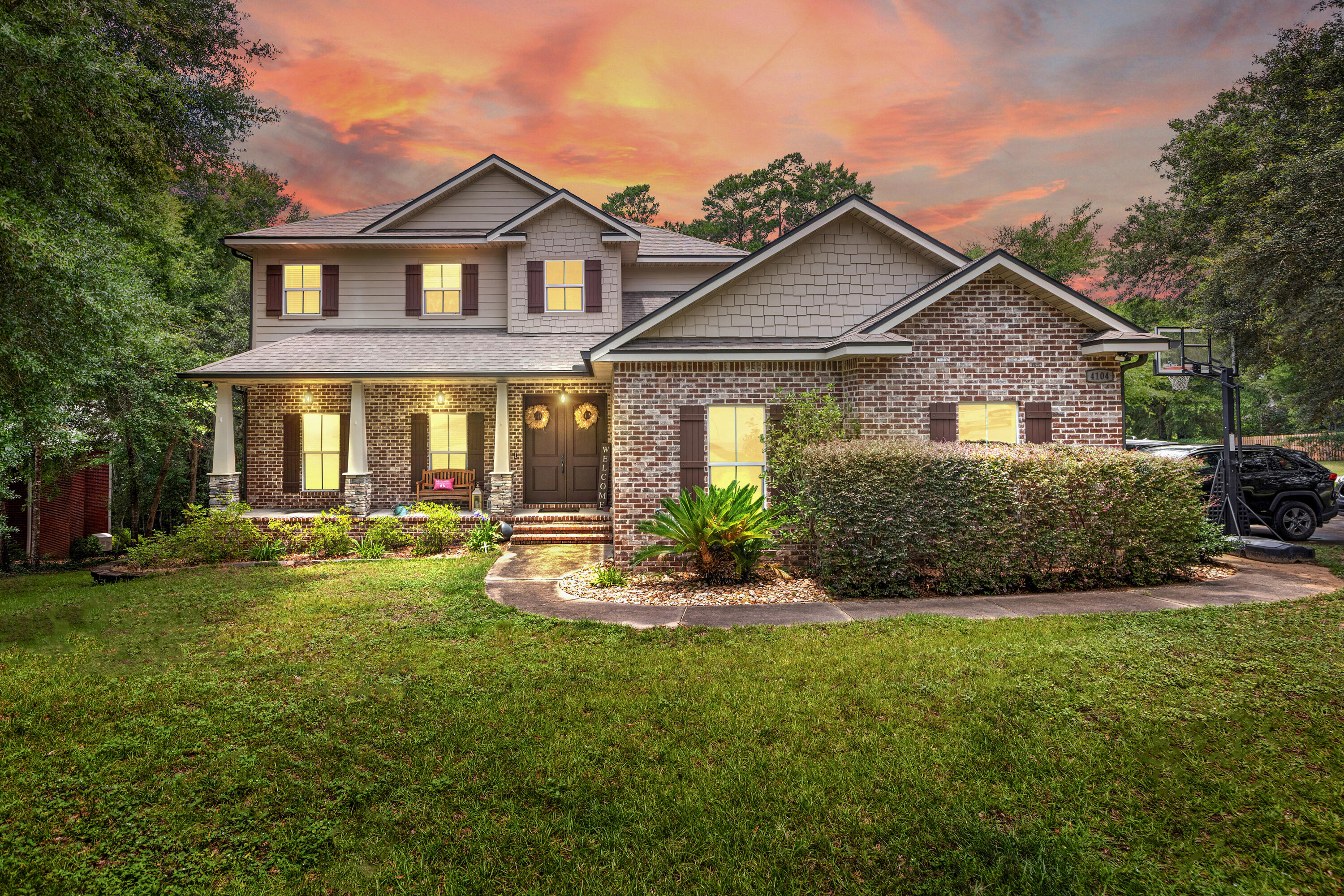
Property Details
Ask about our 1% LENDER CREDIT OFFER* Your family will fall in love with this stunning custom built 2016 POOL home in the highly sought-after Golf Community of Rocky Bayou Country Club Estates! Designed with everyday living and effortless entertaining in mind, this home offers over 3,400 sqft of beautifully crafted space with room for everyone--and every moment. The great room's cozy gas fire place, custom beamed ceiling and exposed brick wall brings character and warmth to the space, and the open-concept layout flows seamlessly into a chef-style kitchen with white shaker cabinets, double oven, large breakfast island ready for any types of gatherings. Step out back through the screened-in porch leads to your private outdoor oasis with a saltwater Pool & Spa, Gas fire pit, fully Fenced --> yard and large wooded natural area. With 4 spacious bedrooms, including a downstairs master suite, this home blends comfort and function in all the right ways. In addition, it is zoned for one of the Best school district in the state (#10 out of 67 in 2024) and just a quick drive to Eglin AFB, the Beaches and endless choices of dining / entertainment of the Emerald Coast. This home isn't just a place to live. It's a place to grow, gather and truly belong.
*1% lender credit is based on the loan amount and will be issued as a closing cost credit for loans closed with Team Shevy at FBC only. Credit may not exceed the actual closing costs amount. Excludes pre-paids, prorations and discount points. See an Abbott Martin Group or FBC representative for details. *Acrisure Mortgage, LLC NMLS# 152859. Office: 100 West Garden Street Suite C, Pensacola, FL 32502. Georgia Residential Mortgage Licensee #33248; Shevlin Lockler GA State Lic. # 1958021. and Abbott Martin Group, eXp Luxury are not affiliated and have no shared ownership. Products are subject to credit and property approval. Programs and conditions subject to change without notice. Not all products are available in all states or for all amounts. Other restrictions and limitations apply. This is not a commitment to lend, not all buyers will qualify.
| COUNTY | Okaloosa |
| SUBDIVISION | ROCKY BAYOU COUNTRY CLUB ESTATES 10 |
| PARCEL ID | 04-1S-22-5011-0000-0270 |
| TYPE | Detached Single Family |
| STYLE | Craftsman Style |
| ACREAGE | 0 |
| LOT ACCESS | N/A |
| LOT SIZE | 114' x 154' |
| HOA INCLUDE | N/A |
| HOA FEE | 140.00 (Annually) |
| UTILITIES | Electric,Gas - Natural,Public Sewer,Public Water,TV Cable,Underground |
| PROJECT FACILITIES | Golf |
| ZONING | Resid Single Family |
| PARKING FEATURES | Garage,Garage Attached |
| APPLIANCES | Auto Garage Door Opn,Cooktop,Dishwasher,Microwave,Oven Self Cleaning,Refrigerator,Refrigerator W/IceMk,Smoke Detector,Stove/Oven Electric |
| ENERGY | AC - 2 or More,AC - Central Elect,Ceiling Fans,Double Pane Windows,Heat Cntrl Electric,Heat High Efficiency,Water Heater - Gas |
| INTERIOR | Built-In Bookcases,Ceiling Beamed,Ceiling Crwn Molding,Ceiling Raised,Ceiling Tray/Cofferd,Ceiling Vaulted,Floor Hardwood,Floor Tile,Floor WW Carpet,Kitchen Island,Lighting Recessed,Pantry,Plantation Shutters,Shelving,Washer/Dryer Hookup |
| EXTERIOR | Fenced Back Yard,Fenced Lot-All,Fenced Privacy,Hot Tub,Pool - In-Ground,Porch Screened,Sprinkler System |
| ROOM DIMENSIONS | Living Room : 17.3 x 17.3 Dining Area : 14 x 12.17 Kitchen : 19.58 x 13.7 Master Bedroom : 15.17 x 23.67 Bedroom : 11.67 x 15.6 Bedroom : 11.67 x 13.33 Bedroom : 12.67 x 13.33 Office : 8.5 x 10.67 Bonus Room : 18.67 x 10.67 |
Schools
Location & Map
From John Sims Parkway / HWY 20, Take Partin Drive North to College Blvd., turn right, make your first right on Ruckel Drive into Rocky Bayou Country Club Estates neighborhood, then a right on Bond Circle. The house is at the corner of Bond Circle and Ruckel Drive.

