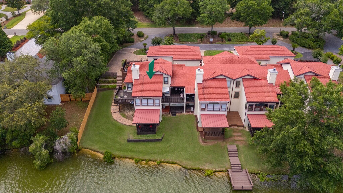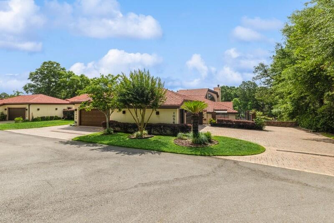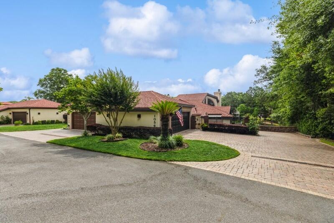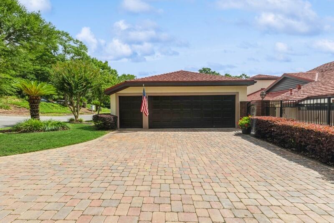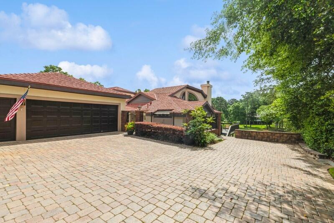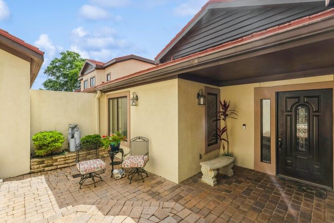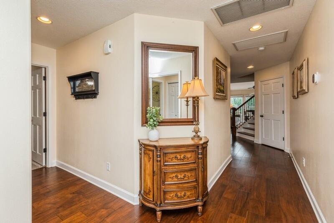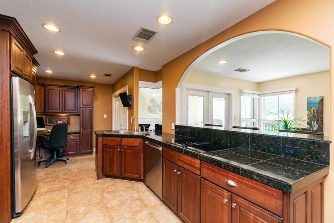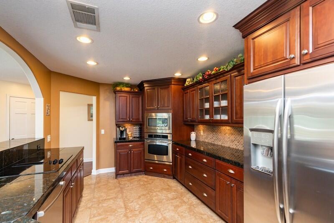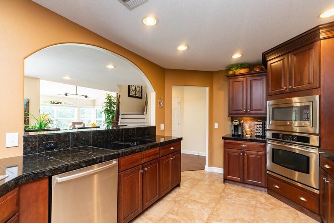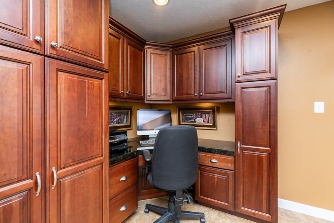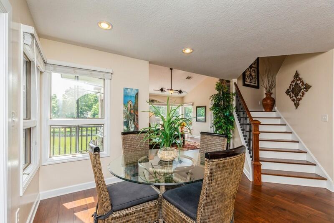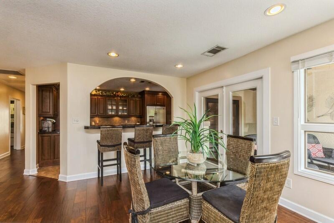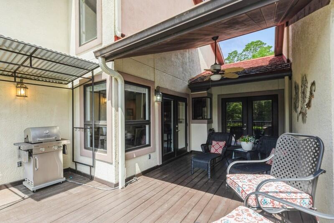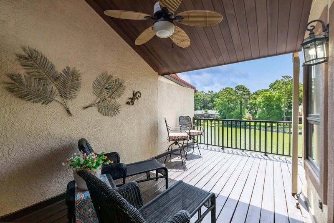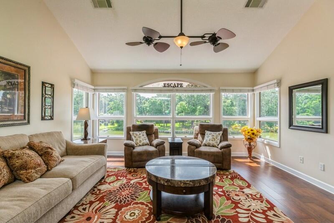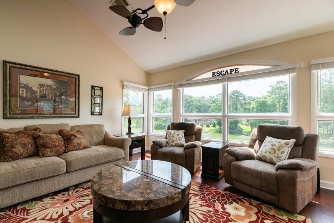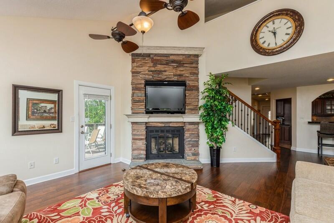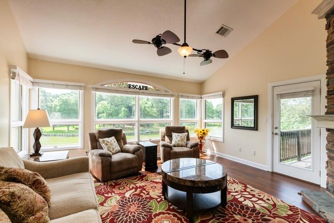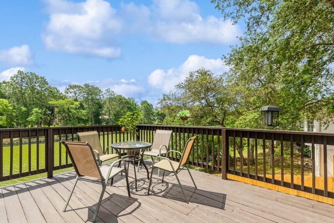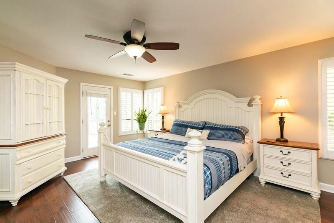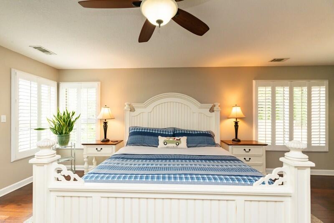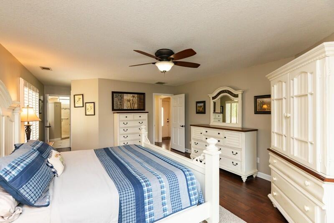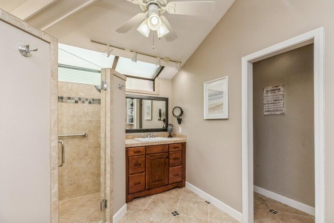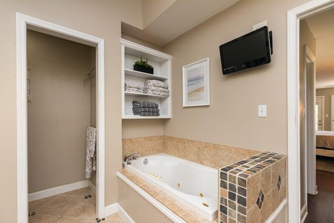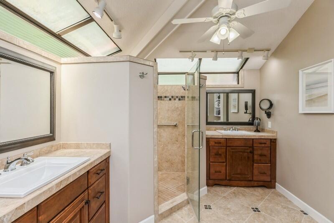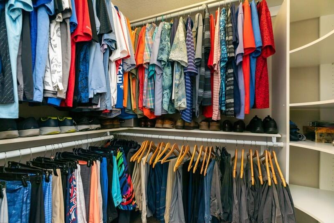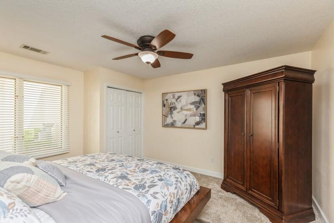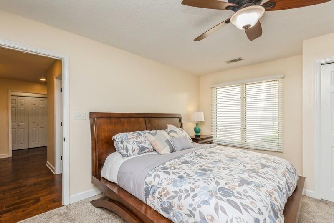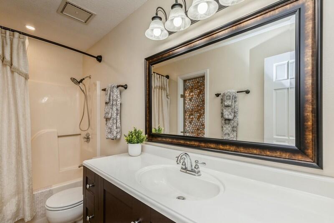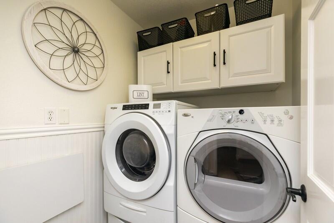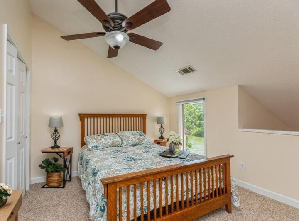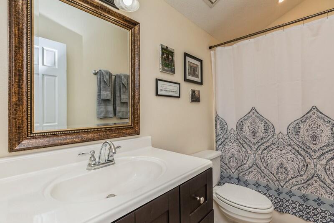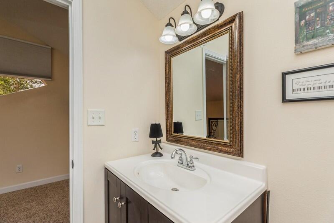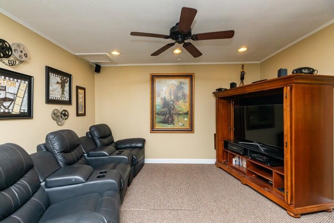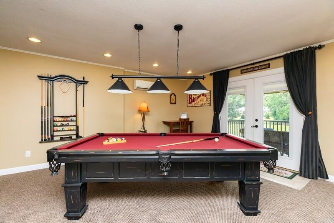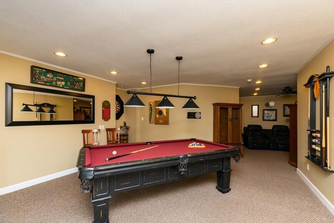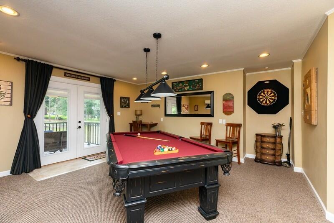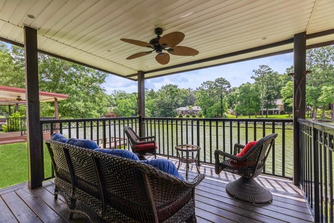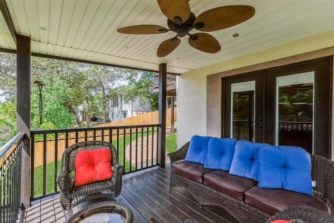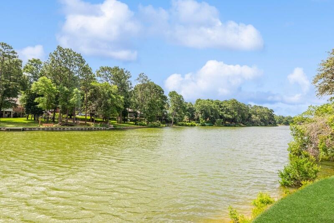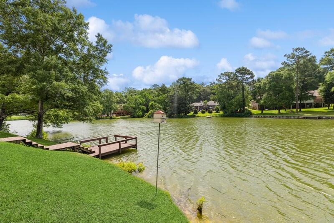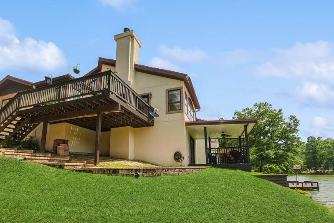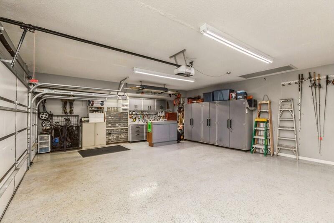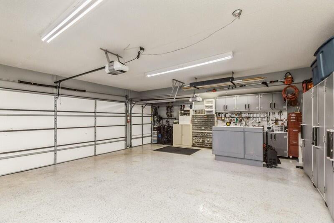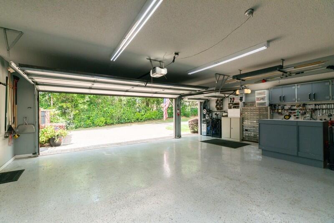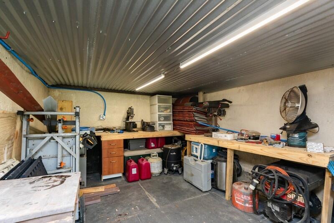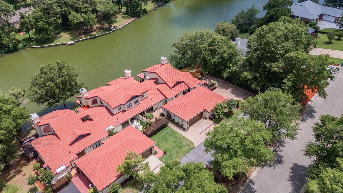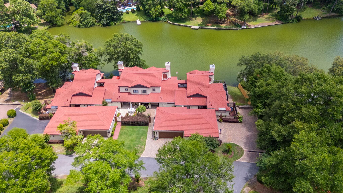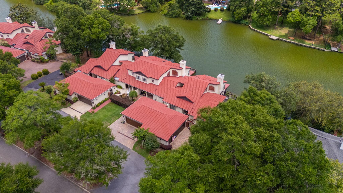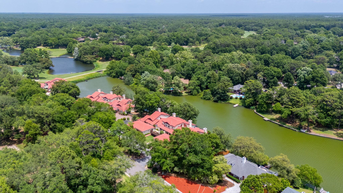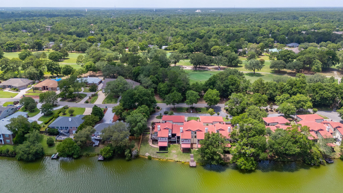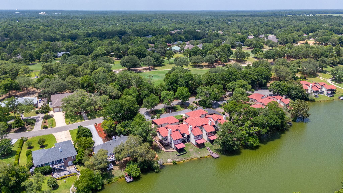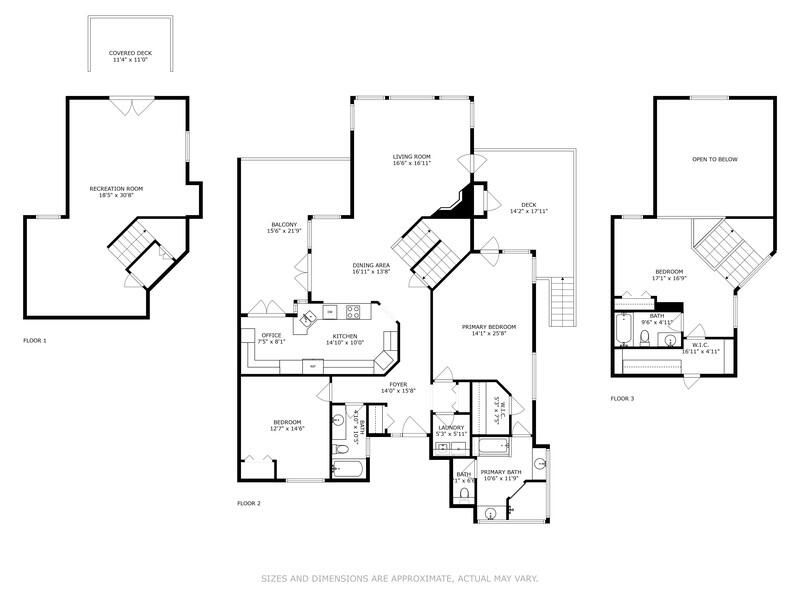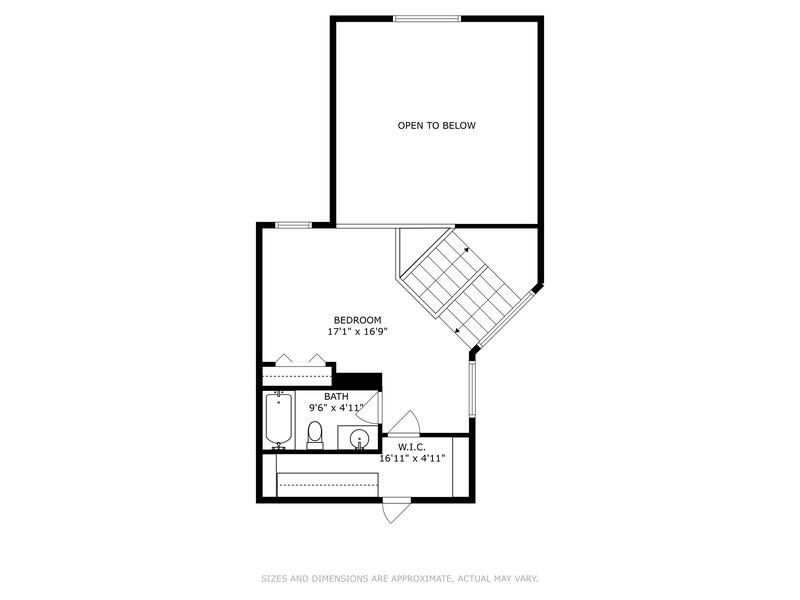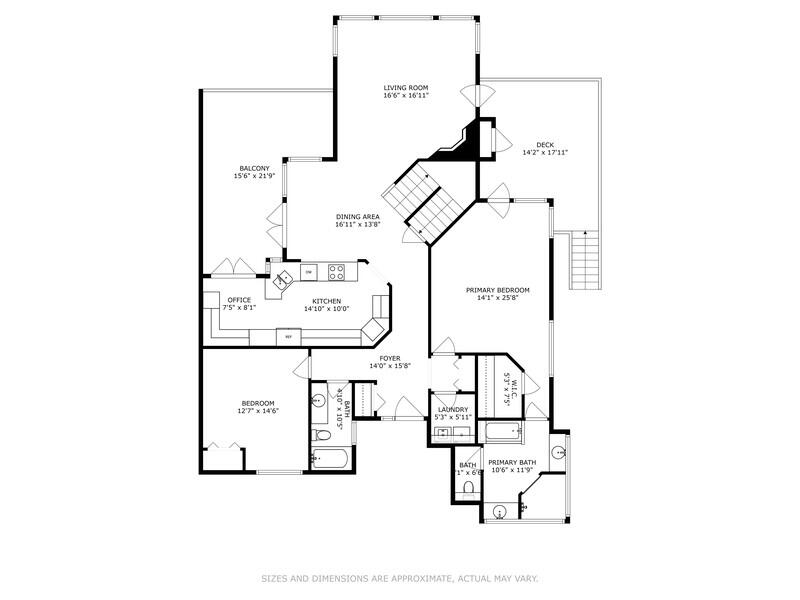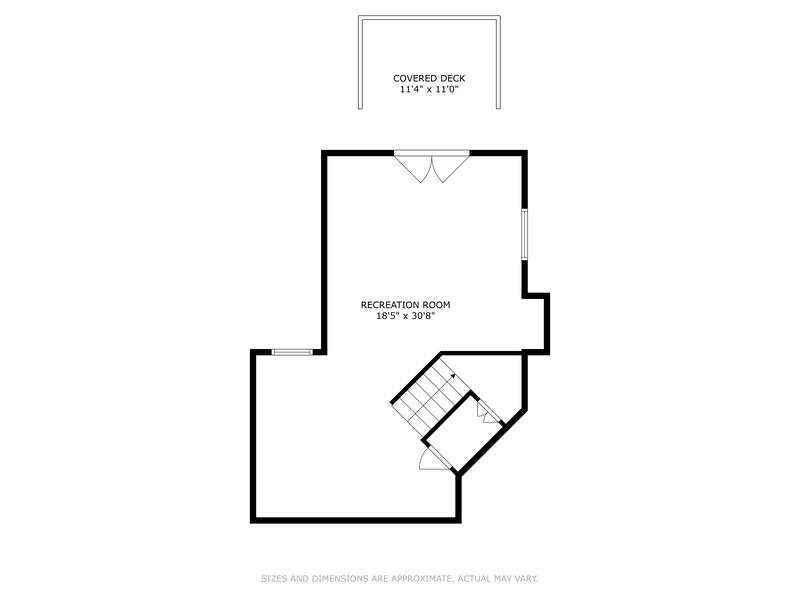Niceville, FL 32578
Property Inquiry
Contact Cynthia Zimmermann about this property!

Property Details
Lakefront Luxury Awaits at Rocky Bayou Country Club Estates. Discover the perfect blend of elegance and tranquility in this stunning end-unit villa on Lake Henderson. Enter the home through your own private courtyard. Tucked away in a quiet cul-de-sac, this home offers tranquil water views from the main living area and master bedroom, creating an atmosphere of pure relaxation. Step inside to find new hardwood flooring and carpet on the main floor, complemented by soaring vaulted ceilings. Windows flood the space with natural light. The gas fireplace provides warmth and charm, while the kitchen's office alcove offers a peaceful spot to take in the surrounding scenery.The master suite is a true retreat, featuring a whirlpool tub, large walk-in shower, skylights, and walk-in closet. Outside, embrace lakeside living with 3 decks and a terraced hill with paver steps leading to the lake. Enjoy effortless entertaining with a natural gas hookup for your grill, plus a shared dock for easy lake access.
The spacious 2.5-car garage and ample storage ensure all your needs are met, while the HOA-maintained lawn keeps the property pristine year-round.
With a 2022 inspection confirming 25 years of remaining life on the metal roof, a termite bond in place, and a desirable location in Rocky Bayou Country Club Estates, this villa offers the ideal opportunity to live a life of leisure on the lake.
Make this lakeside dream your reality today!
| COUNTY | Okaloosa |
| SUBDIVISION | LAKE WAY VILLAS 1 |
| PARCEL ID | 04-1S-22-141A-0000-1056 |
| TYPE | Attached Single Unit |
| STYLE | Villa |
| ACREAGE | 0 |
| LOT ACCESS | County Road,Paved Road |
| LOT SIZE | N/A |
| HOA INCLUDE | Ground Keeping |
| HOA FEE | 185.00 (Monthly) |
| UTILITIES | Electric,Gas - Natural,Public Sewer,Public Water,TV Cable |
| PROJECT FACILITIES | Dock,Golf |
| ZONING | Resid Single Family |
| PARKING FEATURES | Garage Detached,Golf Cart Enclosed |
| APPLIANCES | Cooktop,Disposal,Microwave,Range Hood,Refrigerator W/IceMk,Smoke Detector |
| ENERGY | AC - 2 or More,Ceiling Fans,Water Heater - Gas |
| INTERIOR | Atrium,Breakfast Bar,Ceiling Vaulted,Fireplace Gas,Floor Hardwood,Floor WW Carpet New,Lighting Recessed,Plantation Shutters |
| EXTERIOR | Deck Covered,Dock,Fenced Lot-Part,Fireplace,Lawn Pump,Sprinkler System |
| ROOM DIMENSIONS | Living Room : 17 x 16 Kitchen : 15 x 10 Dining Area : 16 x 14 Master Bedroom : 25 x 14 Bedroom : 14 x 13 Bedroom : 17 x 17 Recreation Room : 31 x 18 |
Schools
Location & Map
From Hwy 20, north on Rocky Bayou, turn left on Forest, turn on Ruckel, turn right on Lake Way, townhomes will be on the right

