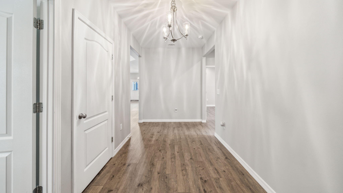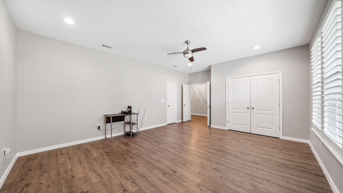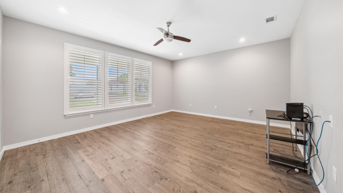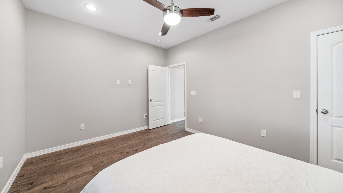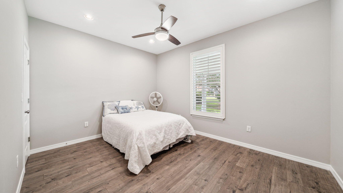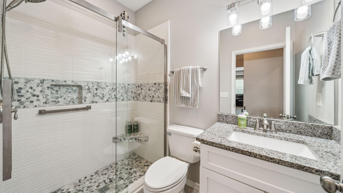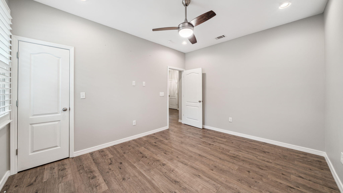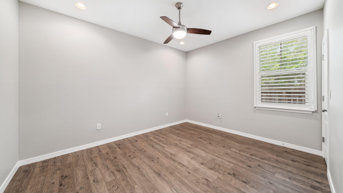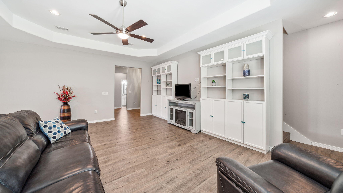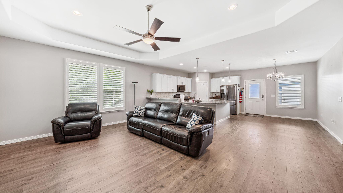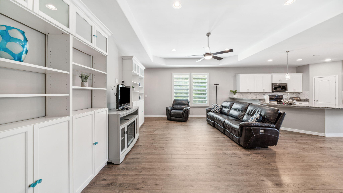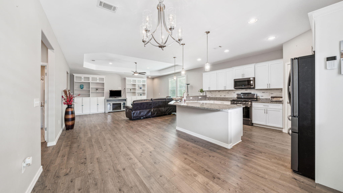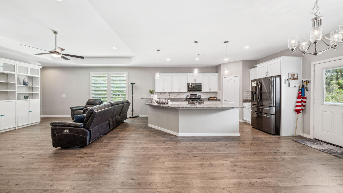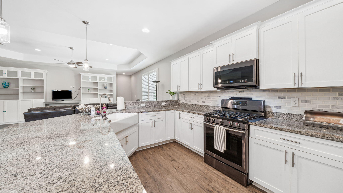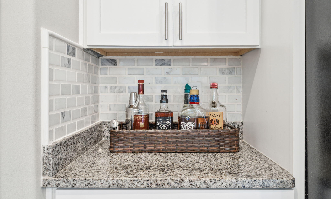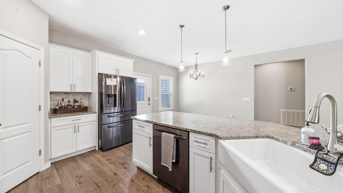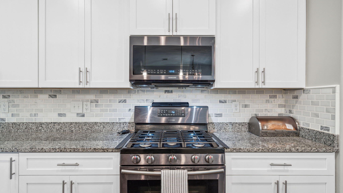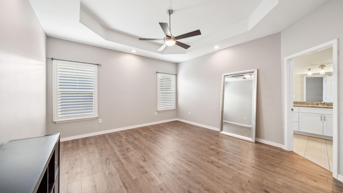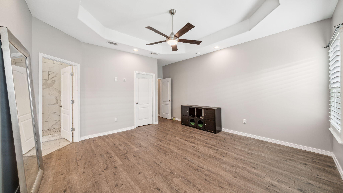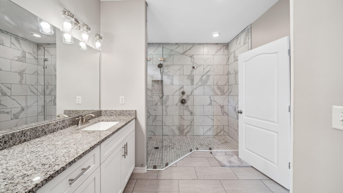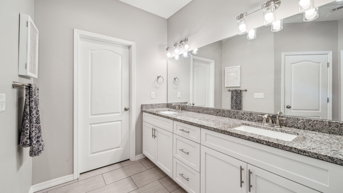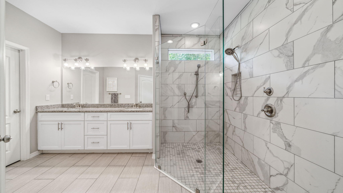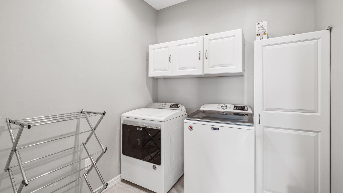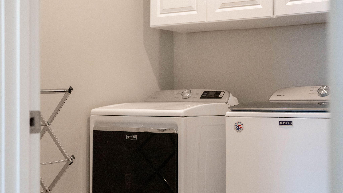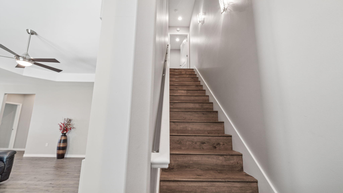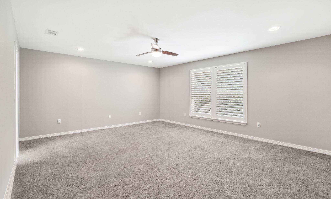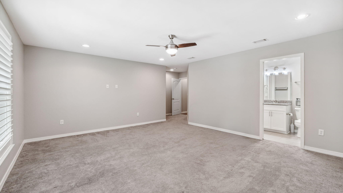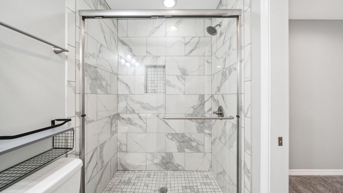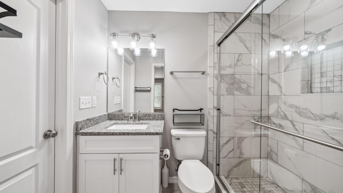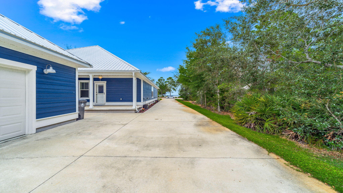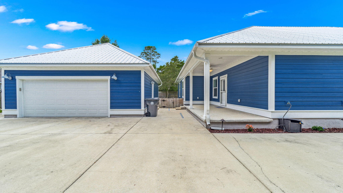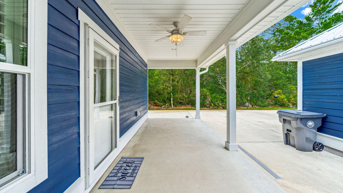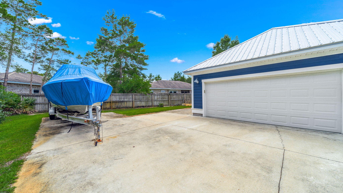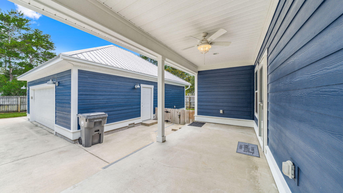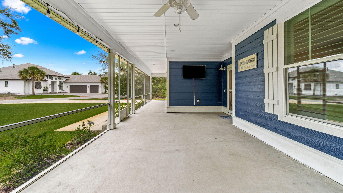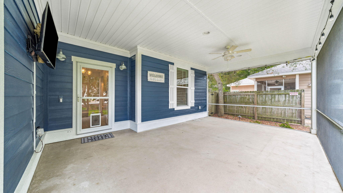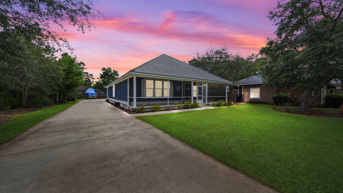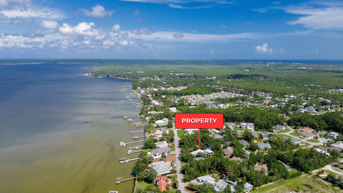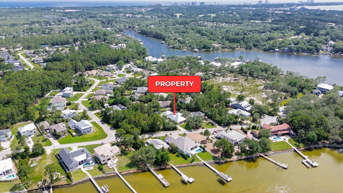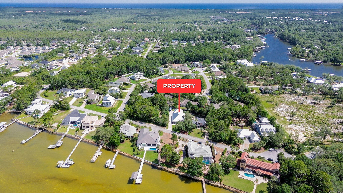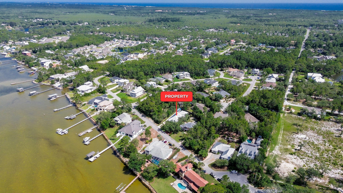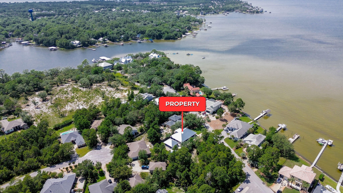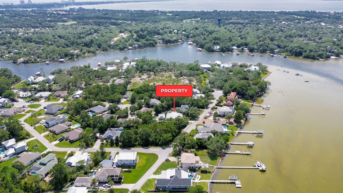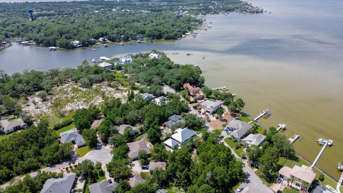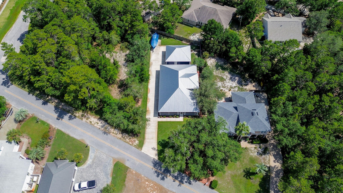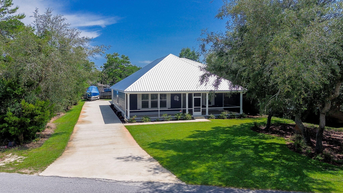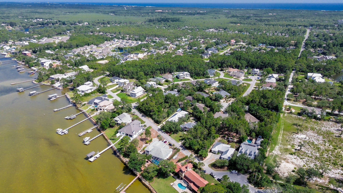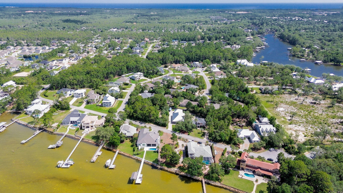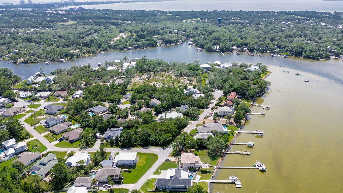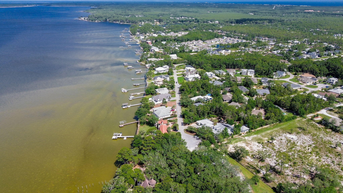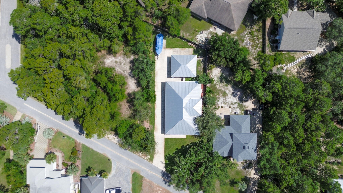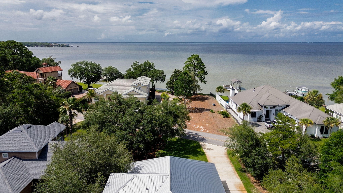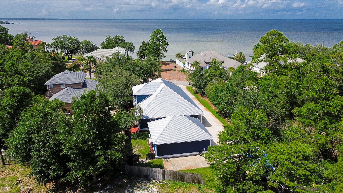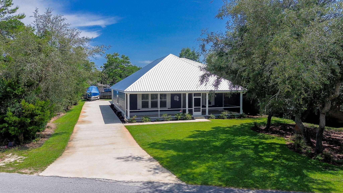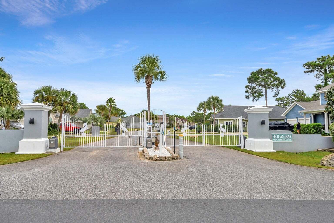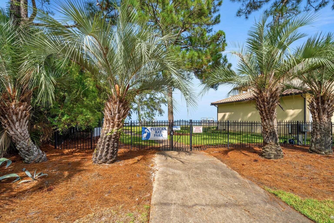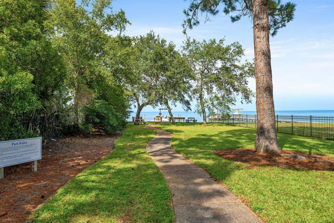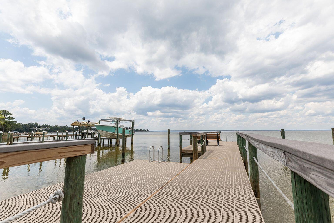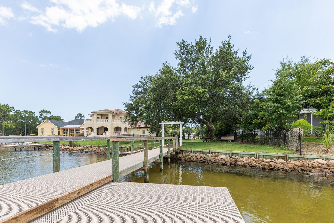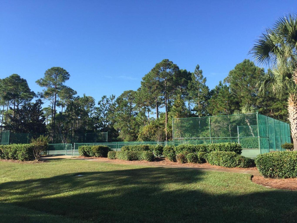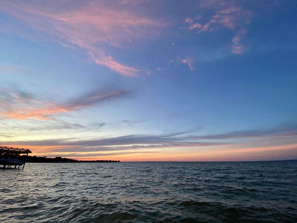Santa Rosa Beach, FL 32459
Property Inquiry
Contact Bonnie Hall about this property!
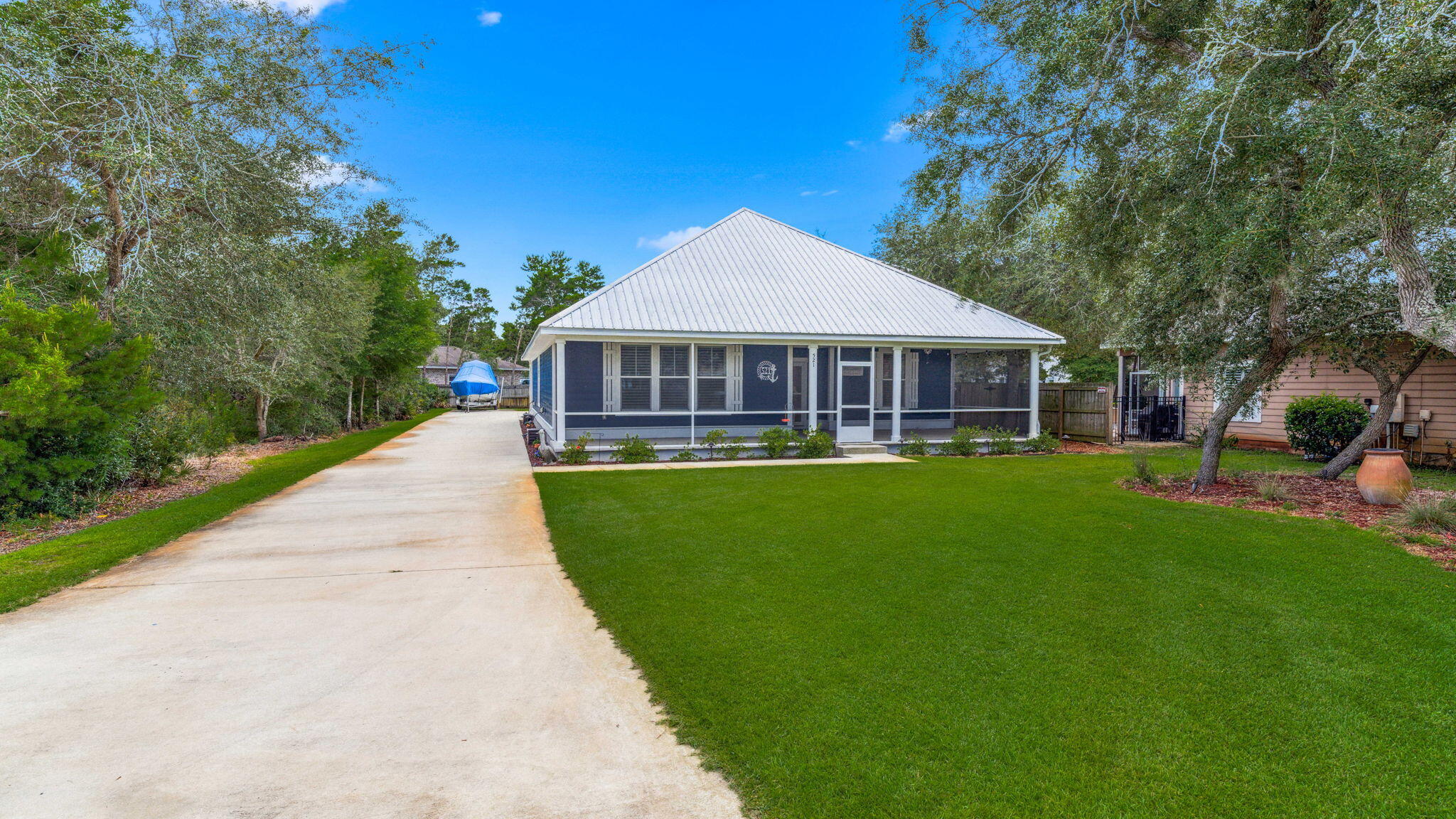
Property Details
Do you enjoy sitting on your porch and watching the dolphins play? Look no further - Welcome to this stunning, like-new home in the sought-after bay front community of Pelican Bay--designed with style, space, and flexibility for full-time living or the perfect second home. This beautifully crafted 5-bedroom, 3-bath residence features a thoughtfully planned layout with a first-floor primary suite, three additional bedrooms and a full bath on the main level, plus a spacious upstairs bedroom with its own full bath--ideal for guests or a private retreat. Enjoy open-concept living and dining areas, a large kitchen with ample cabinetry, a walk-in pantry, and easy flow for entertaining. Other standout features include an oversized two-car garage, additional parking, and a whole-house generator for added peace of mind. Located in Pelican Bay, a gated, boutique community amenities include a tennis and pickle ball court, bay front park , dock to fish, pull your boat up for loading and unloading, drop in your kayak or paddle board. All of this with LOW HOA fees about a mile to shopping, restaurants and entertainment at Grand Boulevard, as well as the hospital and just minutes to the beach.
| COUNTY | Walton |
| SUBDIVISION | PELICAN BAY S/D |
| PARCEL ID | 24-2S-21-42800-000-0140 |
| TYPE | Detached Single Family |
| STYLE | Beach House |
| ACREAGE | 0 |
| LOT ACCESS | N/A |
| LOT SIZE | 83 x 176 x 81 x 185 |
| HOA INCLUDE | Recreational Faclty |
| HOA FEE | 625.00 (Annually) |
| UTILITIES | Electric,Gas - Natural,Public Sewer,Public Water |
| PROJECT FACILITIES | Dock,Fishing,Gated Community,Minimum Rental Prd,Pickle Ball,Picnic Area,Short Term Rental - Not Allowed,Tennis,Waterfront |
| ZONING | Resid Single Family |
| PARKING FEATURES | Garage Detached,Guest |
| APPLIANCES | Auto Garage Door Opn,Dishwasher,Disposal,Microwave,Oven Self Cleaning,Range Hood,Refrigerator W/IceMk,Stove/Oven Gas |
| ENERGY | AC - Central Elect,Water Heater - Tnkls |
| INTERIOR | Breakfast Bar,Built-In Bookcases,Floor Vinyl,Floor WW Carpet,Furnished - None,Split Bedroom,Washer/Dryer Hookup |
| EXTERIOR | Columns,Lawn Pump,Patio Covered,Porch Screened,Rain Gutter,Sprinkler System |
| ROOM DIMENSIONS | Master Bedroom : 15 x 18.8 Kitchen : 13 x 17 Dining Area : 8.4 x 11 Living Room : 21 x 21 Bedroom : 14.6 x 11.6 Bedroom : 14.6 x 11.6 Bedroom : 21 x 15.7 Bedroom : 20.7 x 22.6 |
Schools
Location & Map
Hwy 98 to Goldsby Road (between Mack Bayou and WalMart). Continue through two stop signs and turn on the 2nd left after the stop sign onto Shelter Cove Drive. Continue around to the bay and the home is on the left

