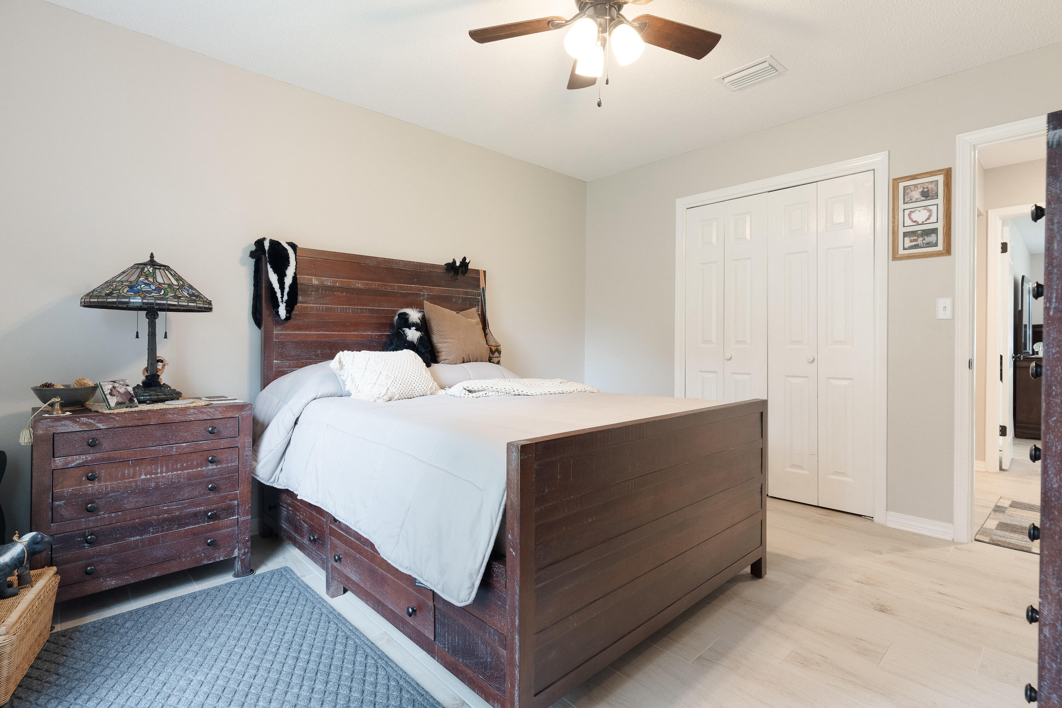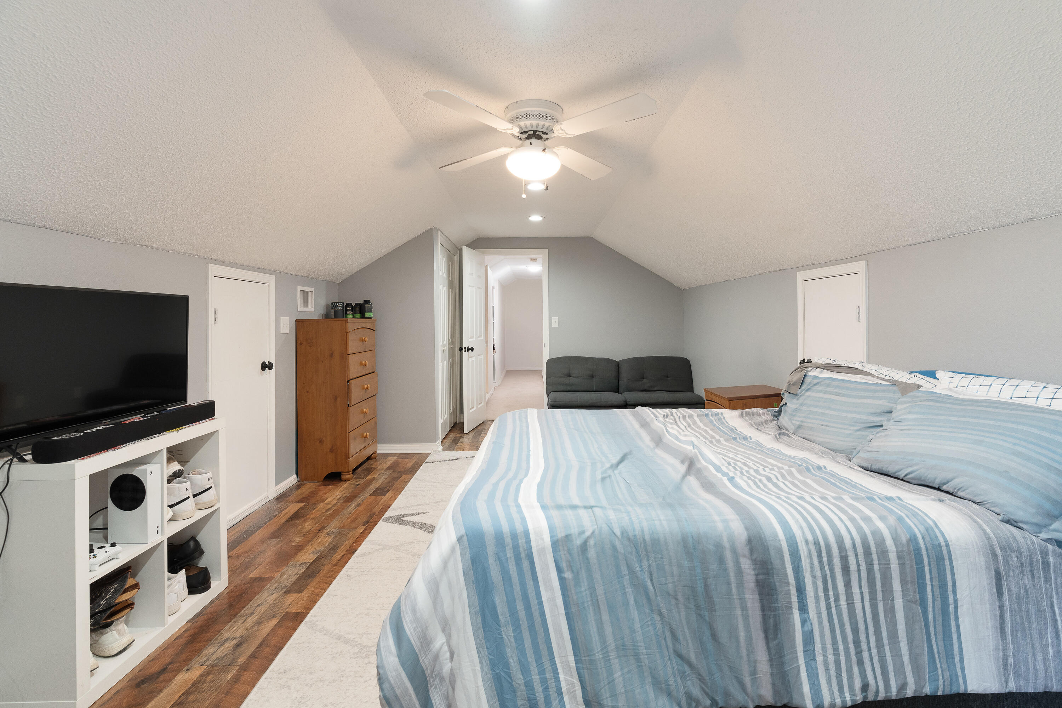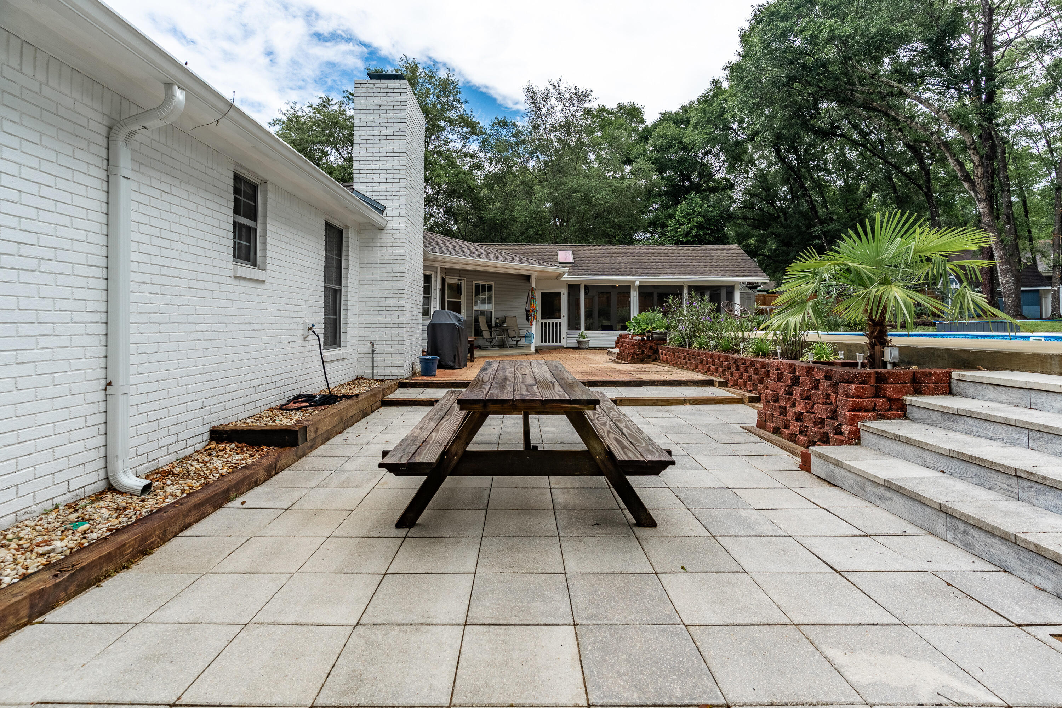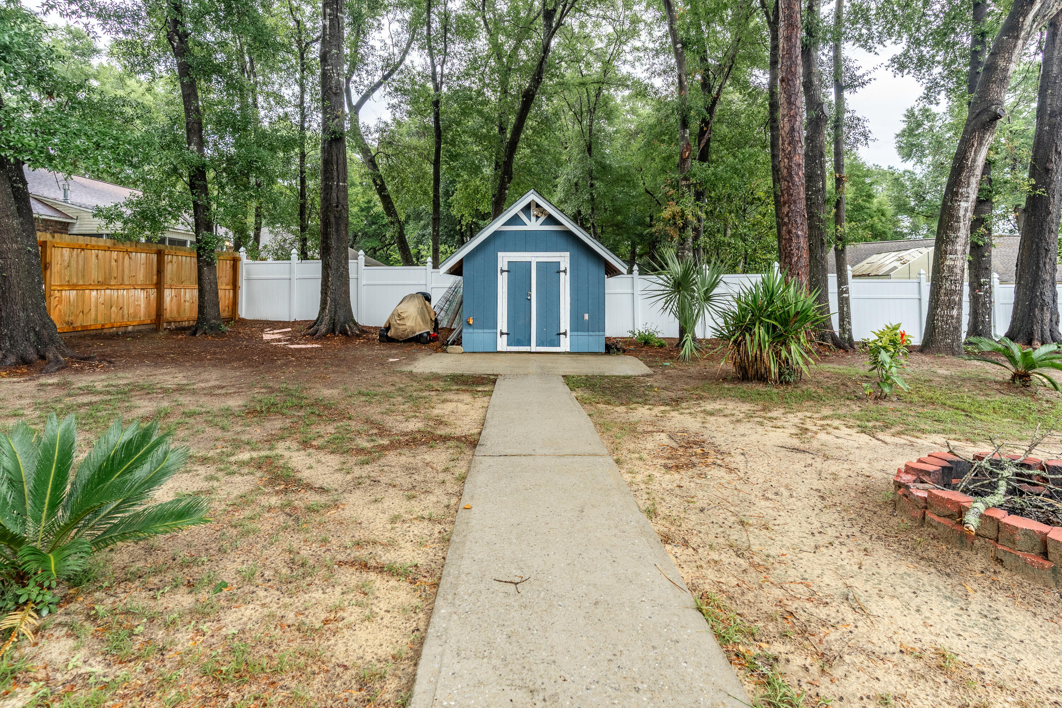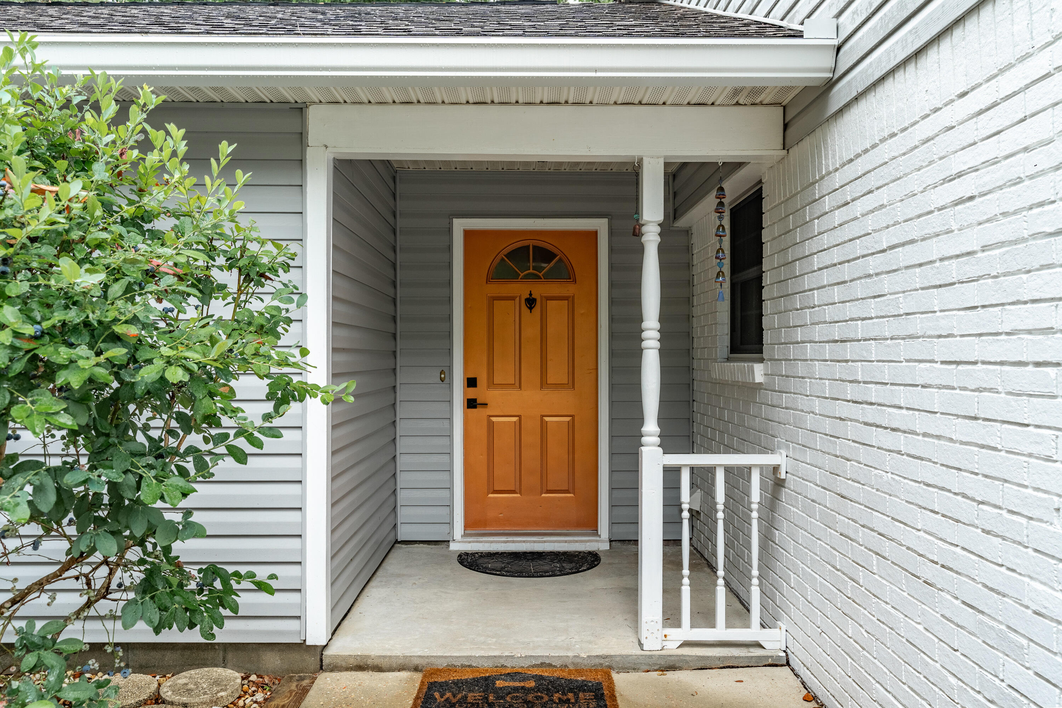Crestview, FL 32539
Jun 14th, 2025 1:00 PM - 3:00 PM
Property Inquiry
Contact Zee White about this property!
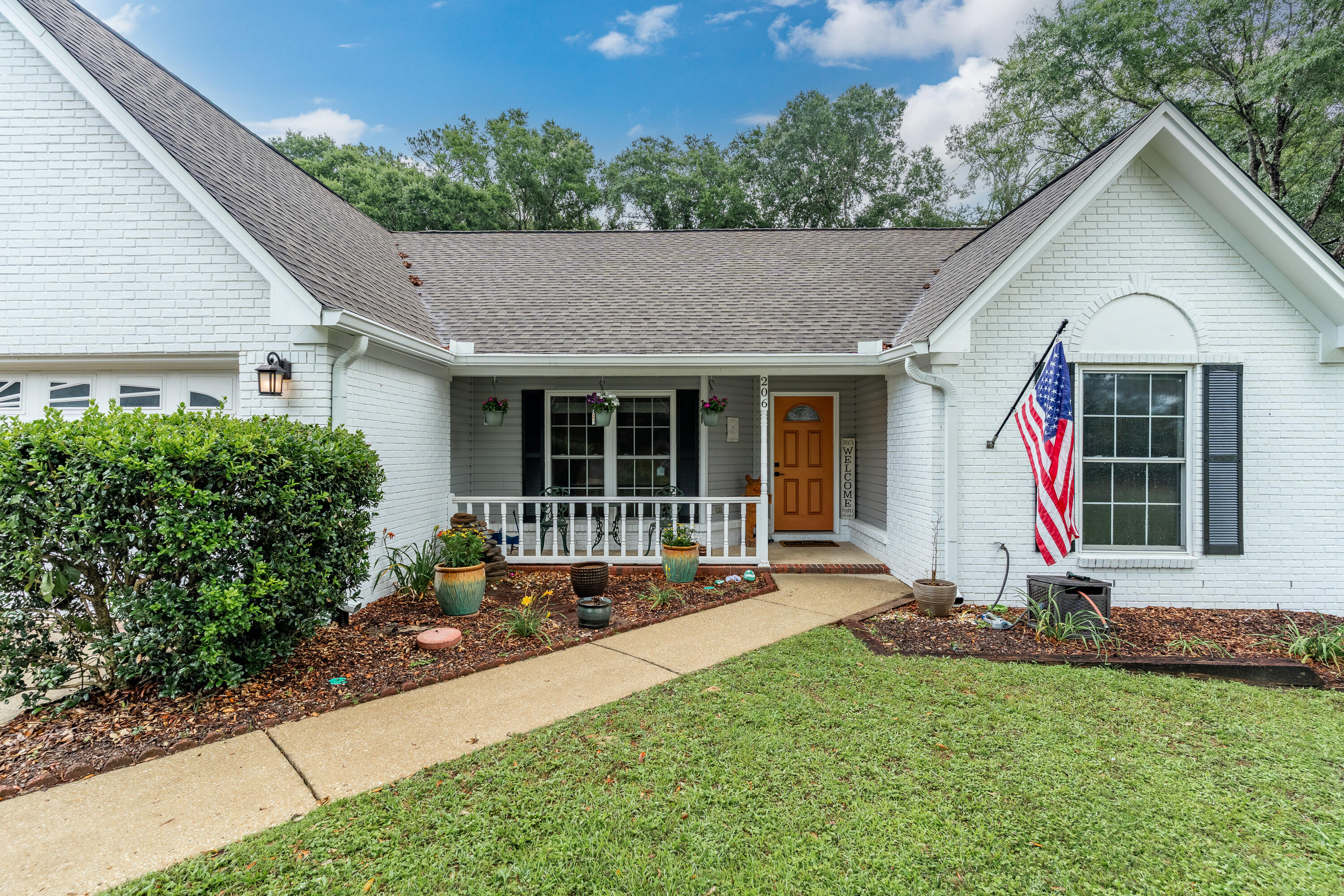
Property Details
Just in time for summer! This maintained pool home south of I-10 offers the space & versatility you've been looking for. Featuring two spacious living areas, dedicated dining, & a flex room perfect for a home office/craft space. The upstairs bedroom adds extra flexibility for guests. The bright master suite includes a gorgeous tiled shower, and all bedrooms are generously sized. You'll love the light and bright kitchen, plus the convenience of an inside laundry room and walk-in pantry. Step outside to a large screened porch, outdoor space ideal for grilling, & a fenced backyard with room to garden or let pets roam. Entertain with ease thanks to the wet bar and open flow. Enjoy peace of mind with a Generac generator, 2-year-old HVAC, 2012 roof, 2014 water heater and a 2020 inground pool.
| COUNTY | Okaloosa |
| SUBDIVISION | Riverside North |
| PARCEL ID | 05-2N-23-221A-000A-0770 |
| TYPE | Detached Single Family |
| STYLE | Ranch |
| ACREAGE | 1 |
| LOT ACCESS | County Road,Paved Road |
| LOT SIZE | 183x149x154x91 |
| HOA INCLUDE | N/A |
| HOA FEE | 150.00 (Annually) |
| UTILITIES | Electric,Gas - Natural,Public Water,Septic Tank |
| PROJECT FACILITIES | N/A |
| ZONING | Resid Single Family |
| PARKING FEATURES | Garage Attached |
| APPLIANCES | Auto Garage Door Opn,Dishwasher,Disposal,Refrigerator,Refrigerator W/IceMk,Smoke Detector,Smooth Stovetop Rnge,Stove/Oven Electric,Warranty Provided |
| ENERGY | AC - Central Elect,Ceiling Fans,Double Pane Windows,Heat Cntrl Gas,Water Heater - Gas |
| INTERIOR | Built-In Bookcases,Ceiling Cathedral,Ceiling Vaulted,Fireplace,Floor Tile,Pantry,Pull Down Stairs,Skylight(s),Washer/Dryer Hookup,Wet Bar,Window Treatmnt Some,Woodwork Painted |
| EXTERIOR | Fenced Back Yard,Fenced Privacy,Patio Open,Pool - In-Ground,Pool - Vinyl Liner,Porch Open,Porch Screened,Rain Gutter,Yard Building |
| ROOM DIMENSIONS | Living Room : 20 x 17 Kitchen : 22 x 9 Family Room : 34 x 20 Dining Room : 13 x 12 Master Bedroom : 16 x 14 Bedroom : 13 x 12 Bedroom : 11 x 11 Bedroom : 26 x 12 Screened Porch : 24 x 14 Laundry : 7 x 7 Office : 11 x 9 |
Schools
Location & Map
South of I-10, Live Oak Church Road to Shoal River Drive. Turn Left onto Juniper Ct. House is at the end of the cul-de-sac on the right.

































