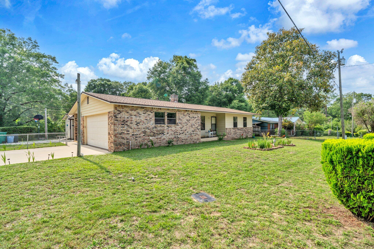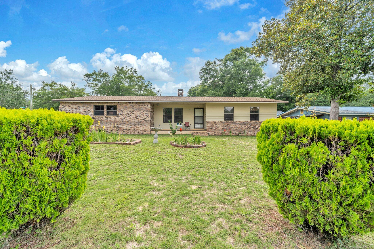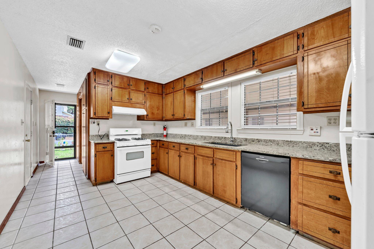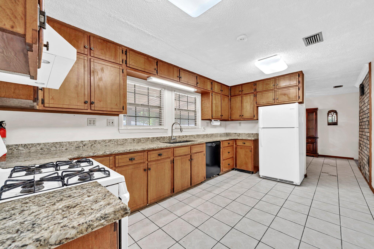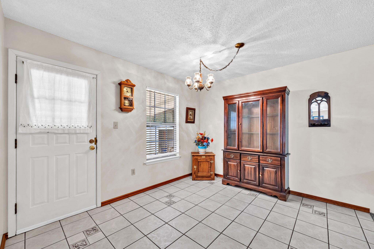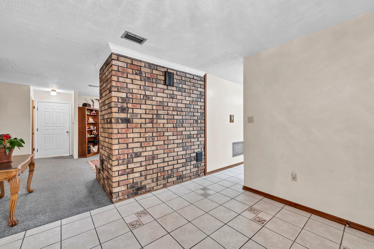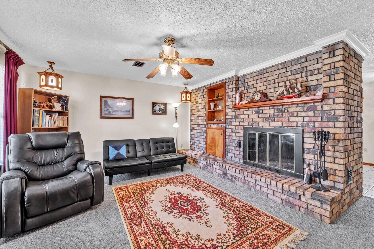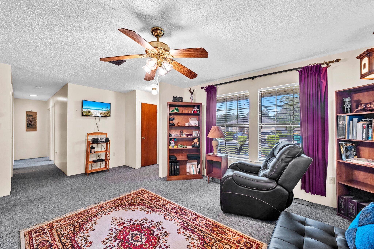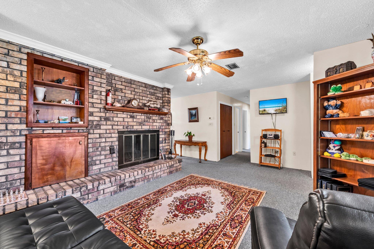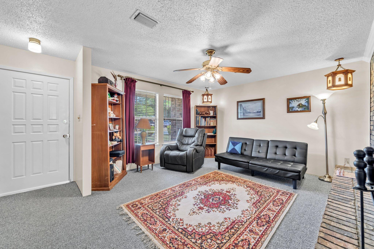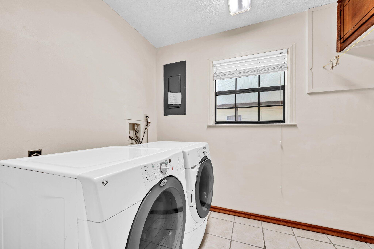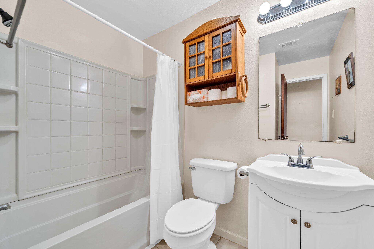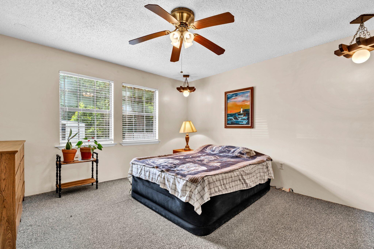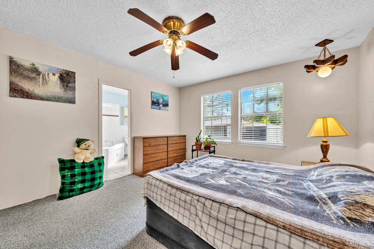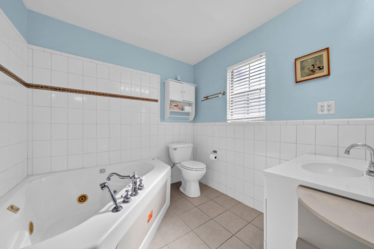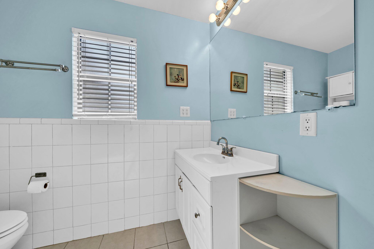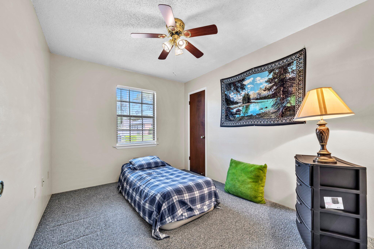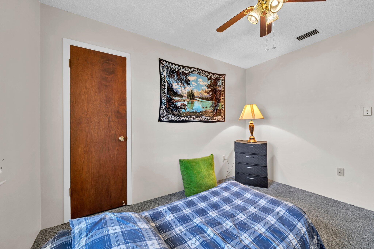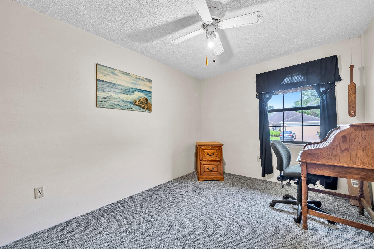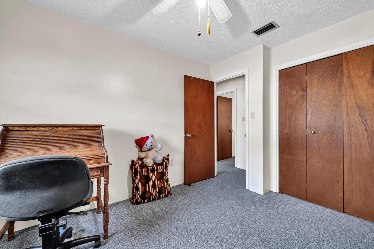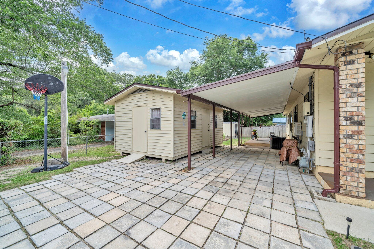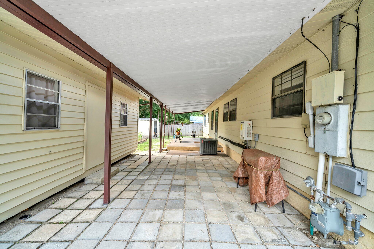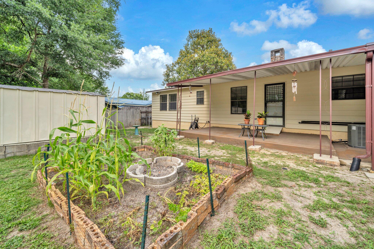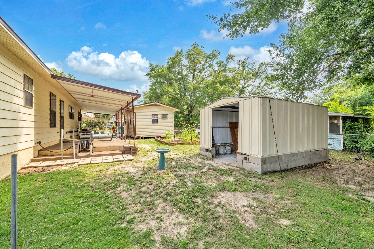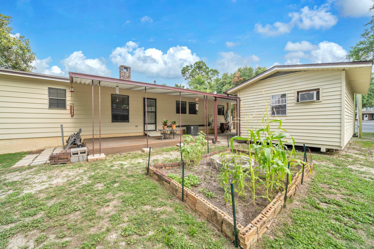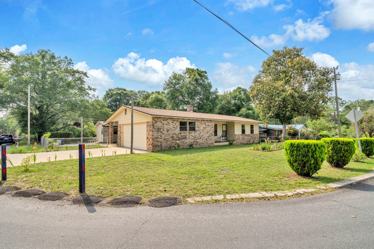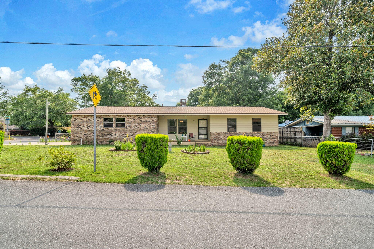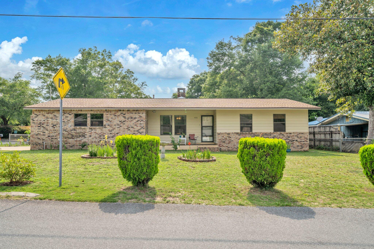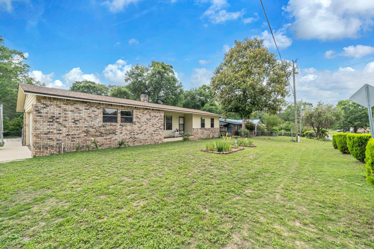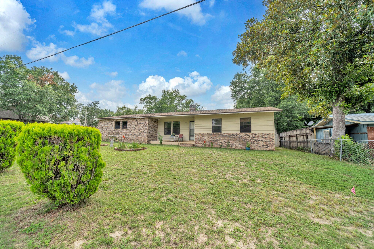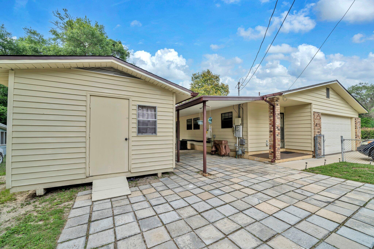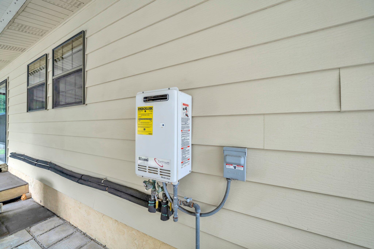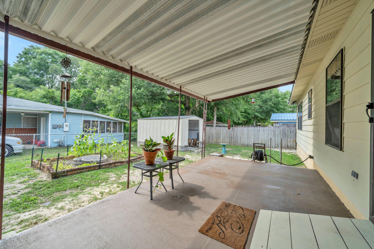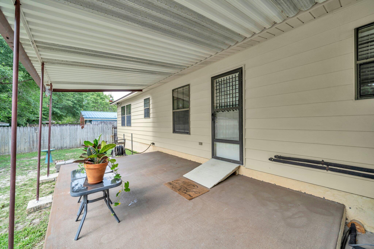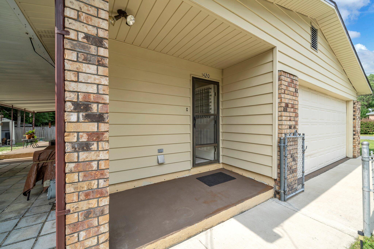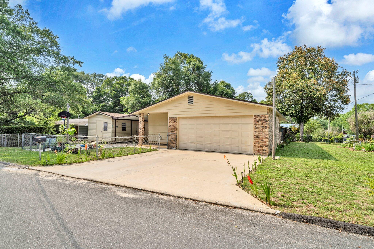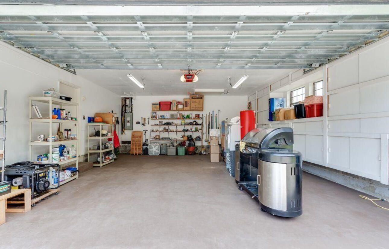Niceville, FL 32578
Property Inquiry
Contact Mwewa Liswaniso about this property!
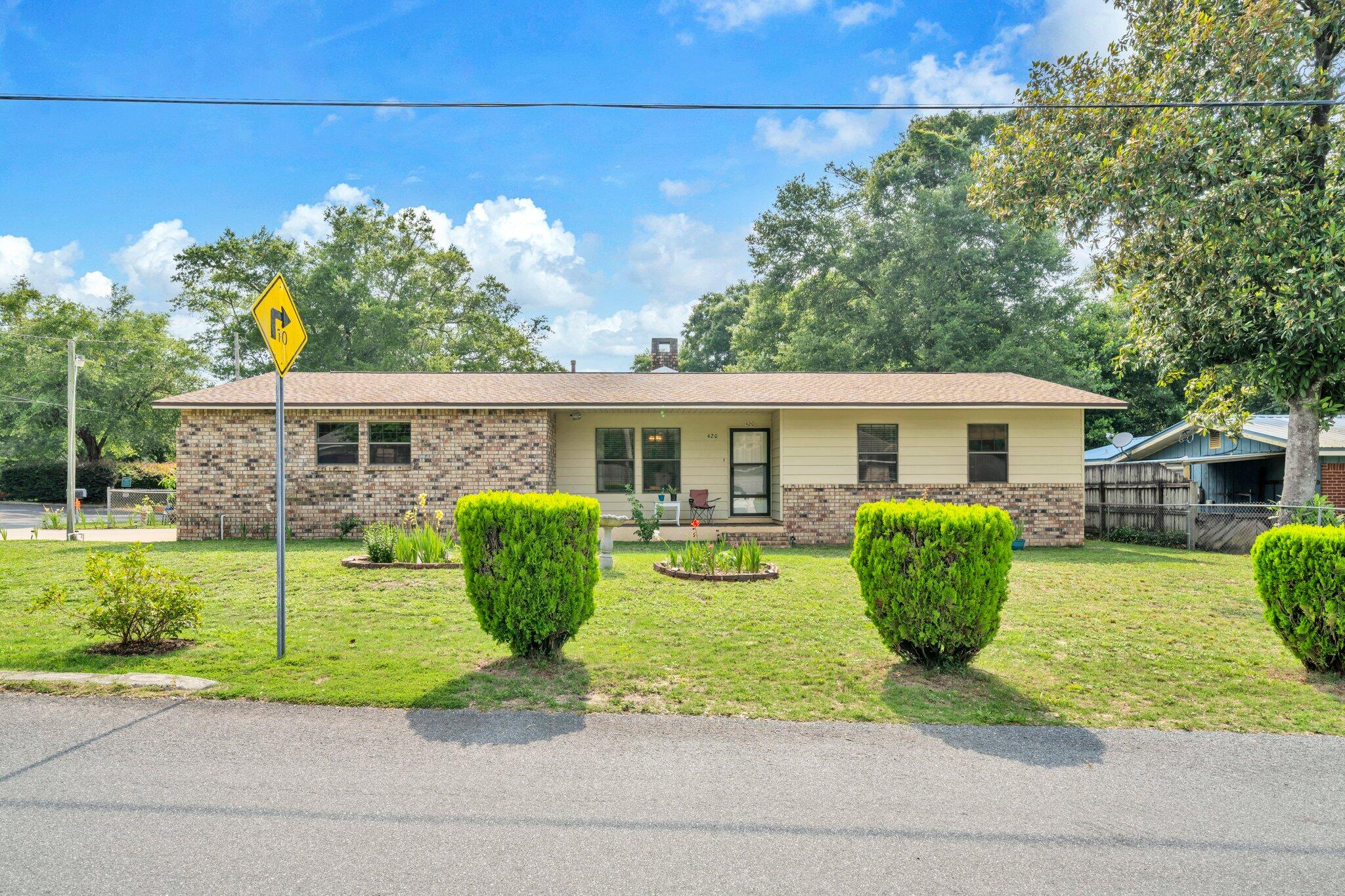
Property Details
This inviting 3-bedroom, 2-bathroom ranch-style home offers 1,347 square feet of open living space on a 7,177-square-foot lot. the property features a brand-new composition roof ,with brand new roof decking ensuring durability and peace of mind for years to come. Attic is equipped with lighting and attic fan cooling.This exceptional house has 3 separate entry doors for this corner lot property.The interior boasts a cozy fireplace, a jetted bathtub in the master bathroom, and a well proportioned kitchen with modern appliances. Additional amenities include a 2-car attached garage, a carport, and a fenced backyard, perfect for outdoor activities. Located in the heart of Niceville, this home is conveniently close to schools, shopping, and recreational facilities.
| COUNTY | Okaloosa |
| SUBDIVISION | N/A |
| PARCEL ID | 08-1S-22-0000-0065-0000 |
| TYPE | Detached Single Family |
| STYLE | Ranch |
| ACREAGE | 0 |
| LOT ACCESS | City Road |
| LOT SIZE | 88FF |
| HOA INCLUDE | N/A |
| HOA FEE | N/A |
| UTILITIES | Electric,Gas - Natural,Phone,Public Sewer,Public Water,TV Cable |
| PROJECT FACILITIES | Laundry |
| ZONING | County,Resid Single Family |
| PARKING FEATURES | Carport Attached,Garage,Garage Attached,Oversized |
| APPLIANCES | Auto Garage Door Opn,Dishwasher,Dryer,Oven Self Cleaning,Range Hood,Refrigerator,Smoke Detector,Stove/Oven Gas,Washer |
| ENERGY | AC - Central Elect,Attic Fan,Ceiling Fans,Heat Cntrl Gas,Water Heater - Tnkls |
| INTERIOR | Ceiling Crwn Molding,Fireplace,Fireplace Gas,Floor Tile,Floor WW Carpet,Owner's Closet,Shelving,Washer/Dryer Hookup |
| EXTERIOR | Fenced Back Yard,Fenced Chain Link,Fenced Privacy,Patio Covered,Rain Gutter,Workshop |
| ROOM DIMENSIONS | Living Room : 18 x 13 Dining Room : 12 x 10 Kitchen : 16 x 10 Laundry : 9 x 6 Full Bathroom : 8 x 7 Bedroom : 12 x 9 Bedroom : 12 x 10 Master Bedroom : 15 x 13 Master Bathroom : 8 x 8 |
Schools
Location & Map
Spence Pkwy to E John Sims Pkwy to Bullock Blvd

