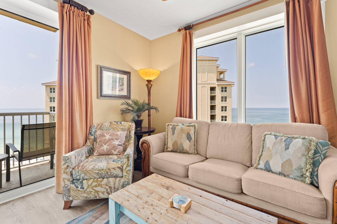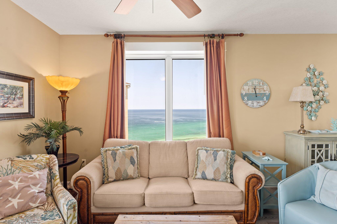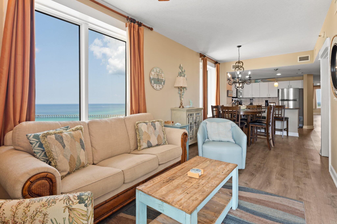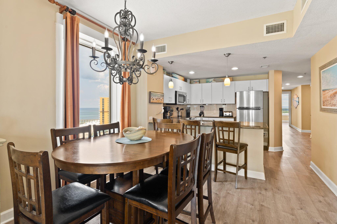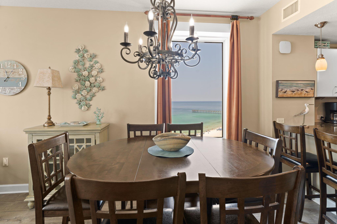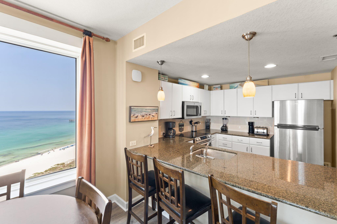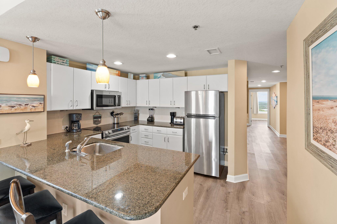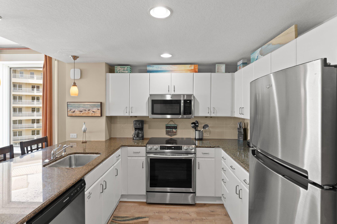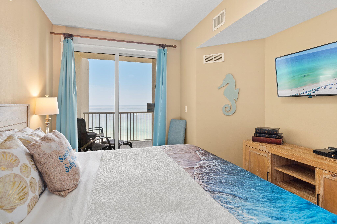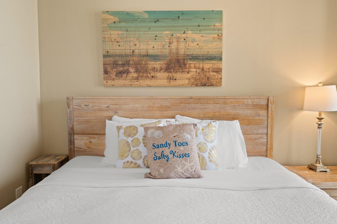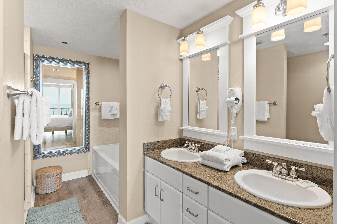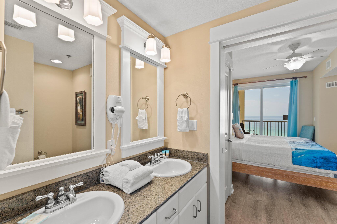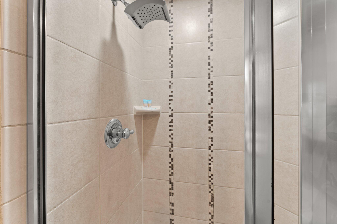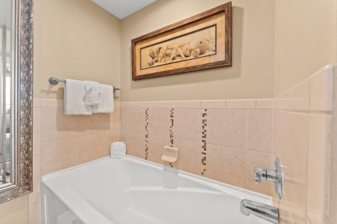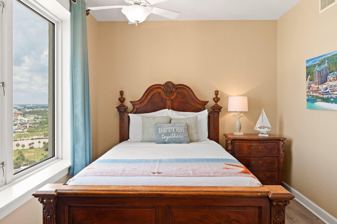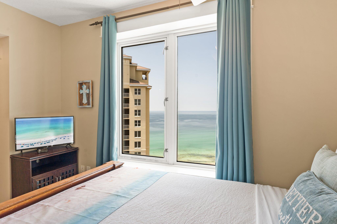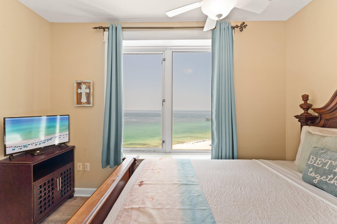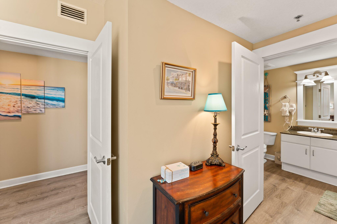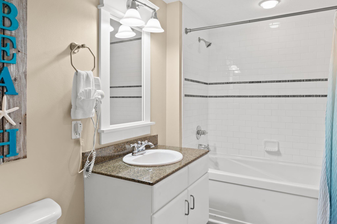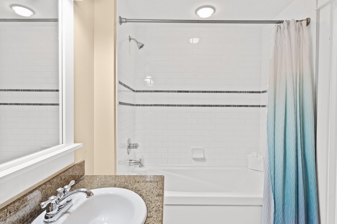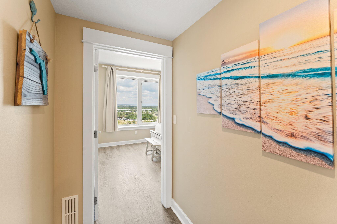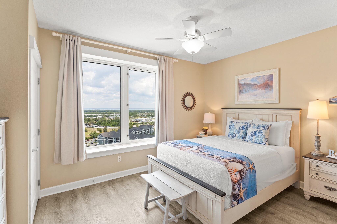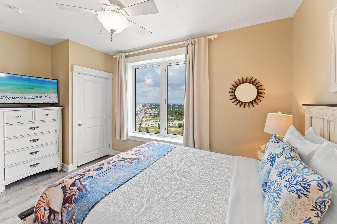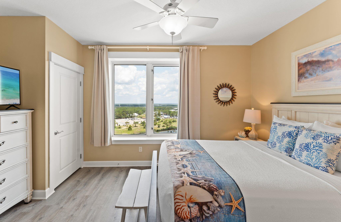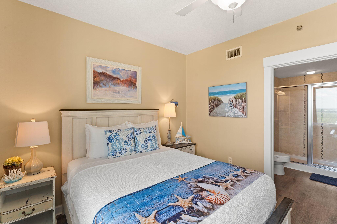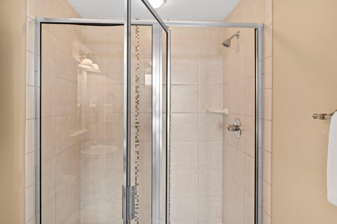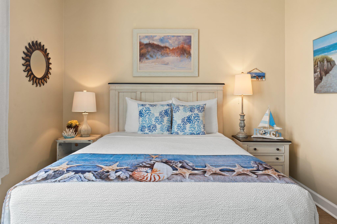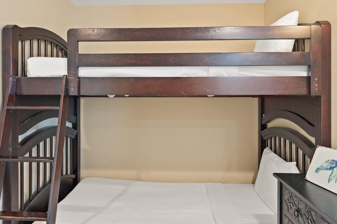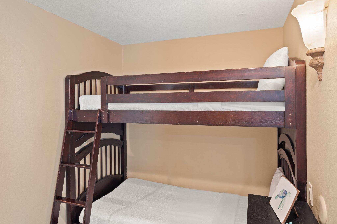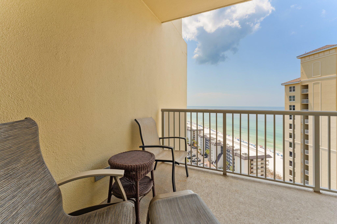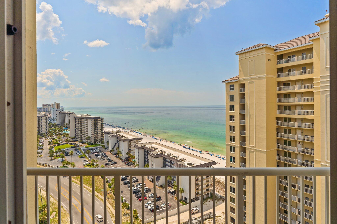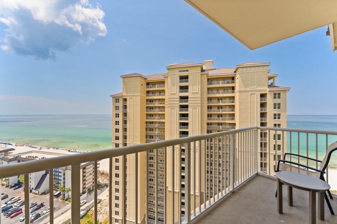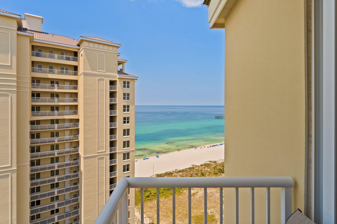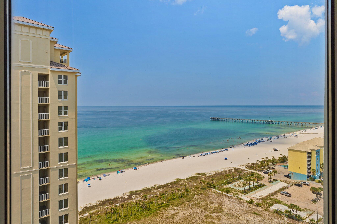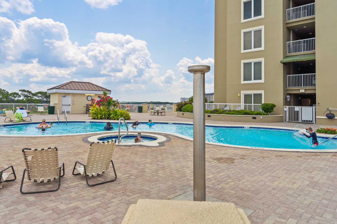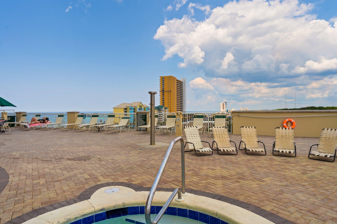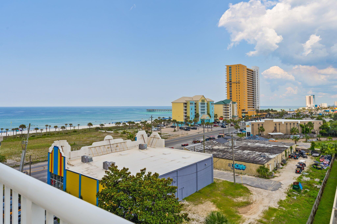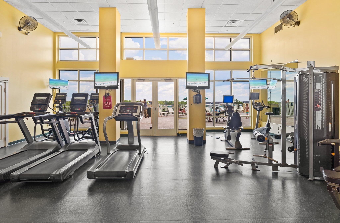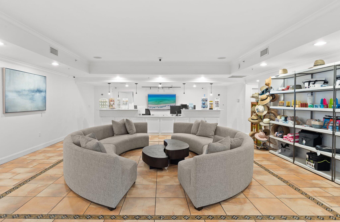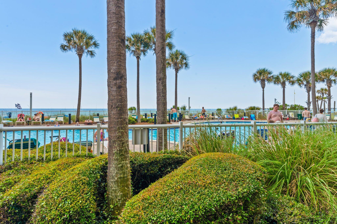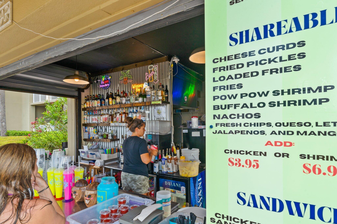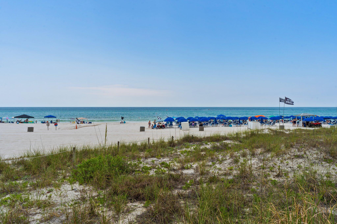Panama City Beach, FL 32407
Property Inquiry
Contact Jennifer Crawford about this property!
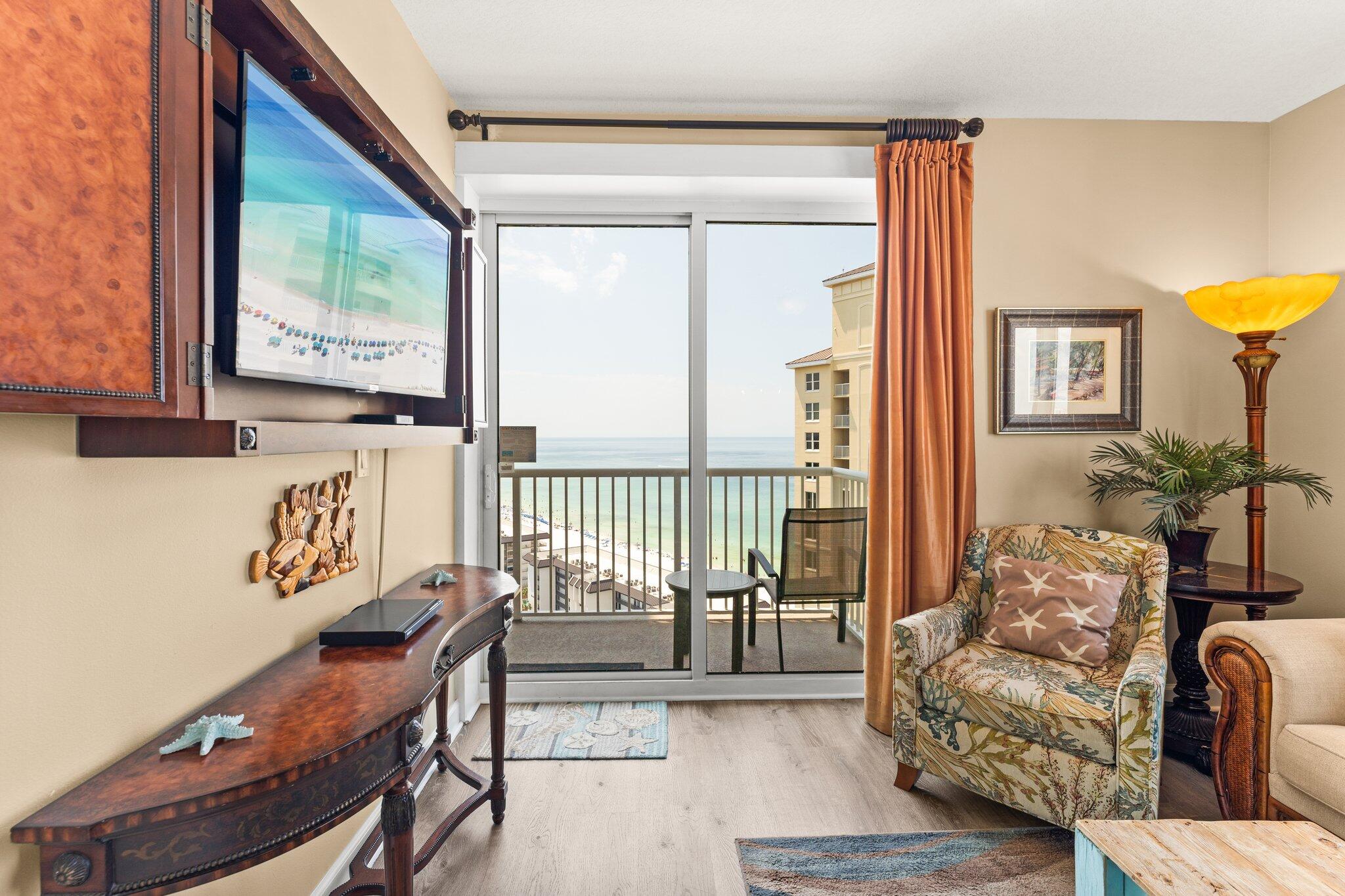
Property Details
Welcome to Grand Panama Beach Resort, one of PCB's favorite Gulf-front destinations! This spacious 3-bdrm + hallway bunks, 3-bath condo offers breathtaking Gulf views from nearly every room, with a serene bay view from the 3rd guest room. Perfect for investors & families, this rental-ready property is designed for maximum comfort & income potential.Enjoy an open-concept floor plan, a fully equipped kitchen, and a private balcony where you enjoy sweeping beach vistas to the east & west! Hall bunks create extra sleeping space. The Grand Panama Resort features a covered parking garage, a Gulfside pool and spa, a second pool at the building, a modern fitness center, a beachside snack bar, and a convenient crossover bridge for direct beach access. shopping, dining, & entertainment surround the area, including Shipwreck Island 1/2 mile. This property delivers the ultimate Panama City Beach lifestyle. Proven rental history and amenities make this a standout opportunity for those seeking a vacation home and a smart investment. Don't miss your chance to own a slice of paradise at one of the most beautiful beaches!
| UNIT # | UNIT 1301 |
| COUNTY | Walton |
| SUBDIVISION | GRAND PANAMA BEACH RESORTS- Bldg 2 |
| PARCEL ID | 40000-700-284 |
| TYPE | Condominium |
| STYLE | N/A |
| ACREAGE | 0 |
| LOT ACCESS | N/A |
| LOT SIZE | N/A |
| HOA INCLUDE | Accounting,Ground Keeping,Management,Recreational Faclty,Sewer,Trash,TV Cable,Water |
| HOA FEE | 1078.94 (Monthly) |
| UTILITIES | Electric,Phone,Public Sewer,Public Water,TV Cable |
| PROJECT FACILITIES | BBQ Pit/Grill,Beach,Deed Access,Elevators,Exercise Room,Fishing,Gated Community,Pool,Short Term Rental - Allowed,Waterfront |
| ZONING | N/A |
| PARKING FEATURES | Covered,Garage,Guest |
| APPLIANCES | Dishwasher,Disposal,Dryer,Microwave,Range Hood,Stove/Oven Electric,Washer |
| ENERGY | AC - Central Elect,Ceiling Fans,Heat Cntrl Electric |
| INTERIOR | Breakfast Bar,Ceiling Raised,Floor Tile,Furnished - All,Hallway Bunk Beds,Owner's Closet,Split Bedroom,Washer/Dryer Hookup,Window Treatment All |
| EXTERIOR | Balcony |
| ROOM DIMENSIONS | Dining Room : 12 x 10 Living Room : 15 x 12 Kitchen : 10 x 9 Master Bedroom : 15 x 11 Bedroom : 13 x 10.6 Bedroom : 12 x 10 Bunk Room : 7 x 6 |
Schools
Location & Map
from 98- turn onto Clara, then left onto Hutchinson,right ontto Alf Coleman,

