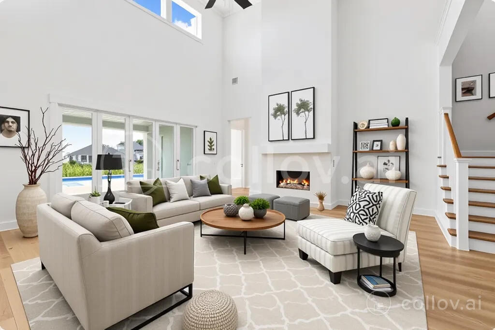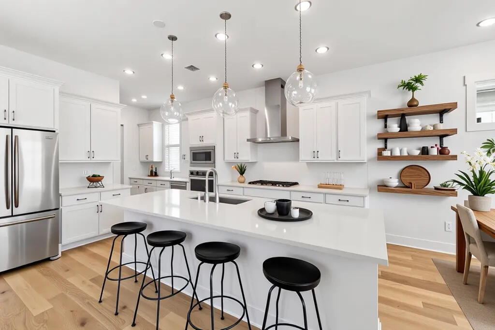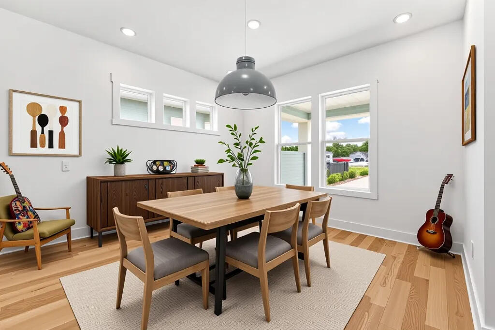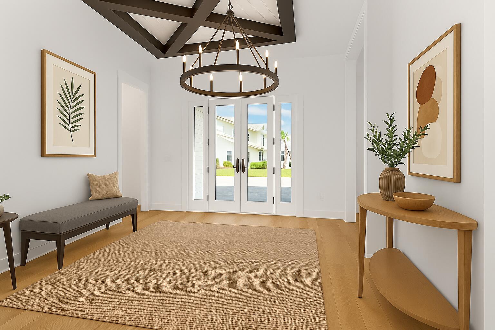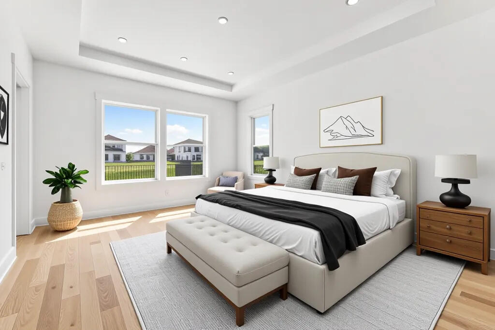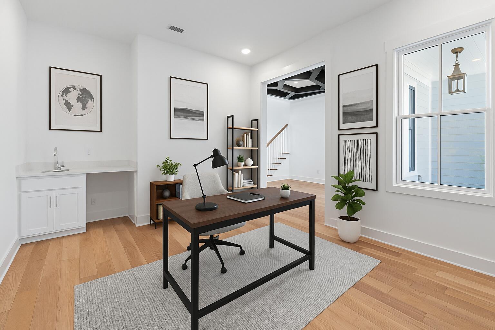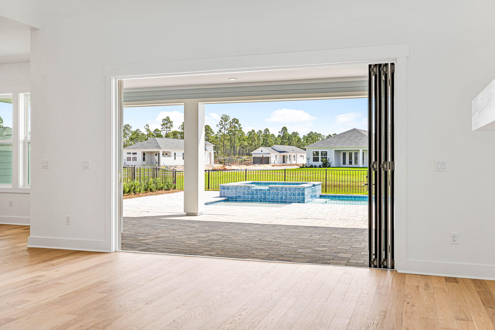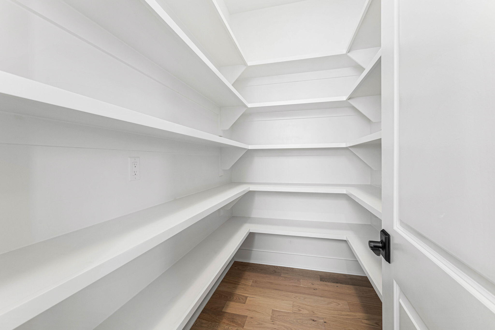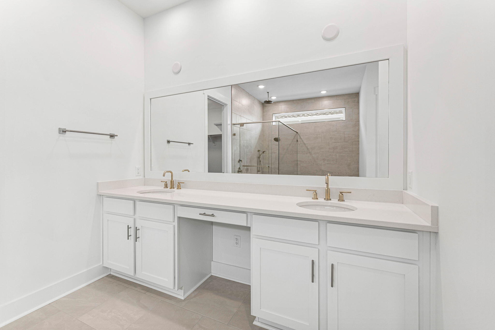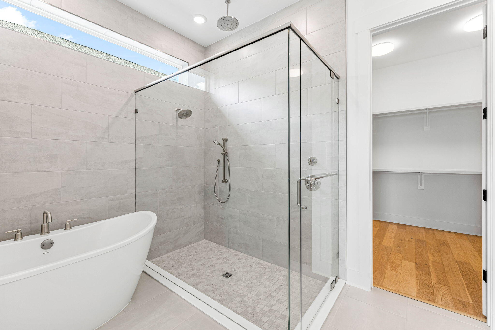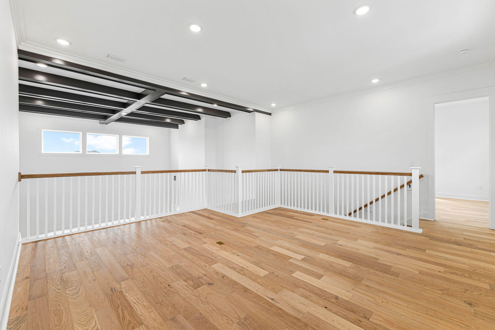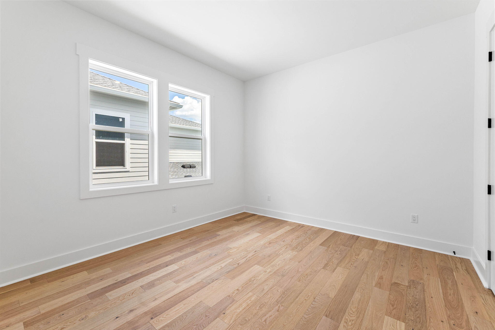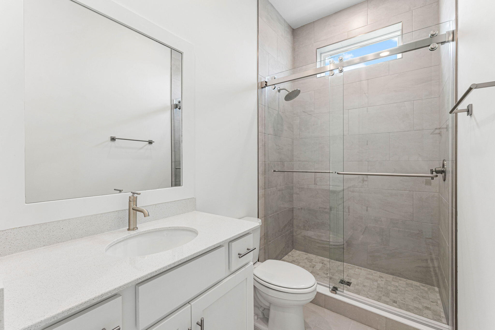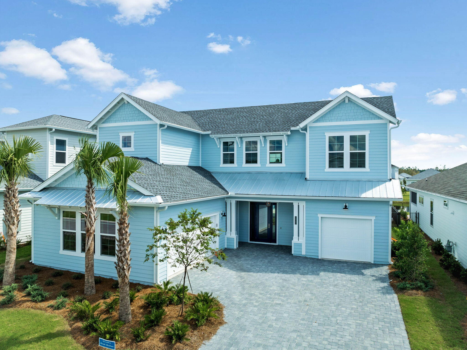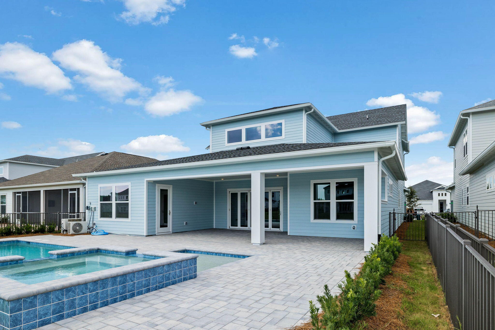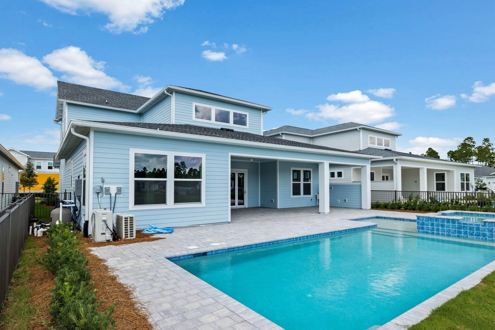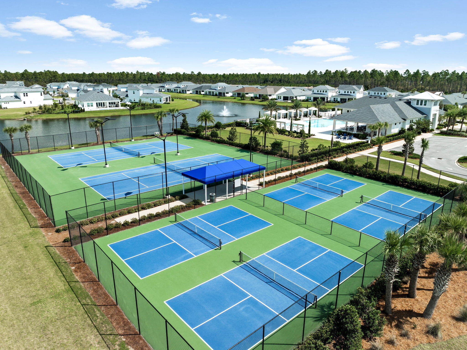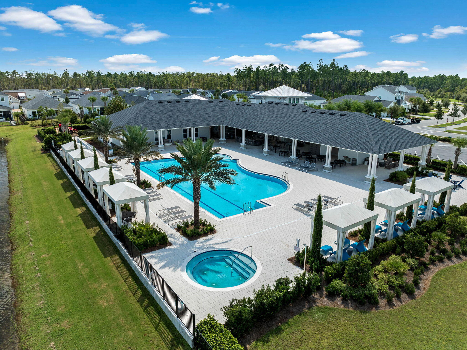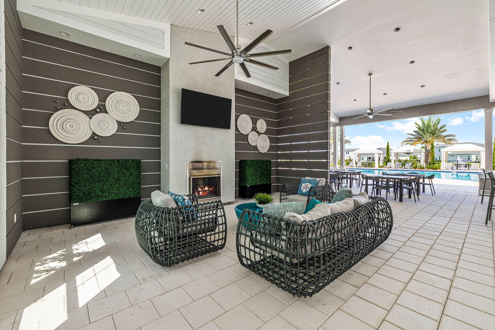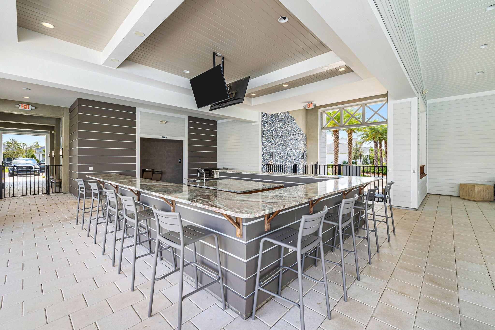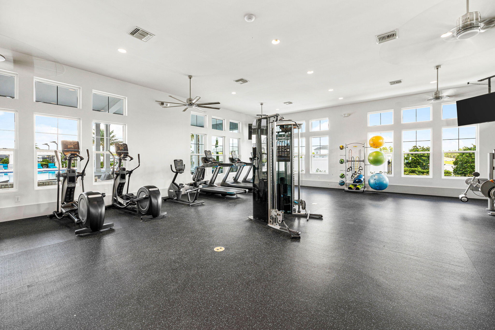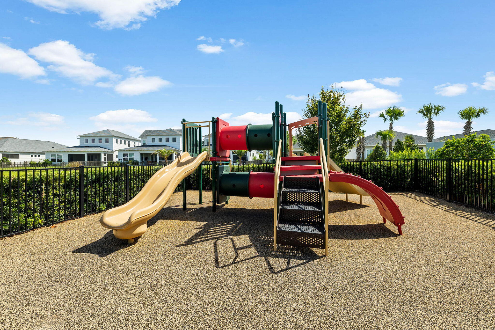Watersound, FL 32461
Property Inquiry
Contact Deanna Zaner about this property!
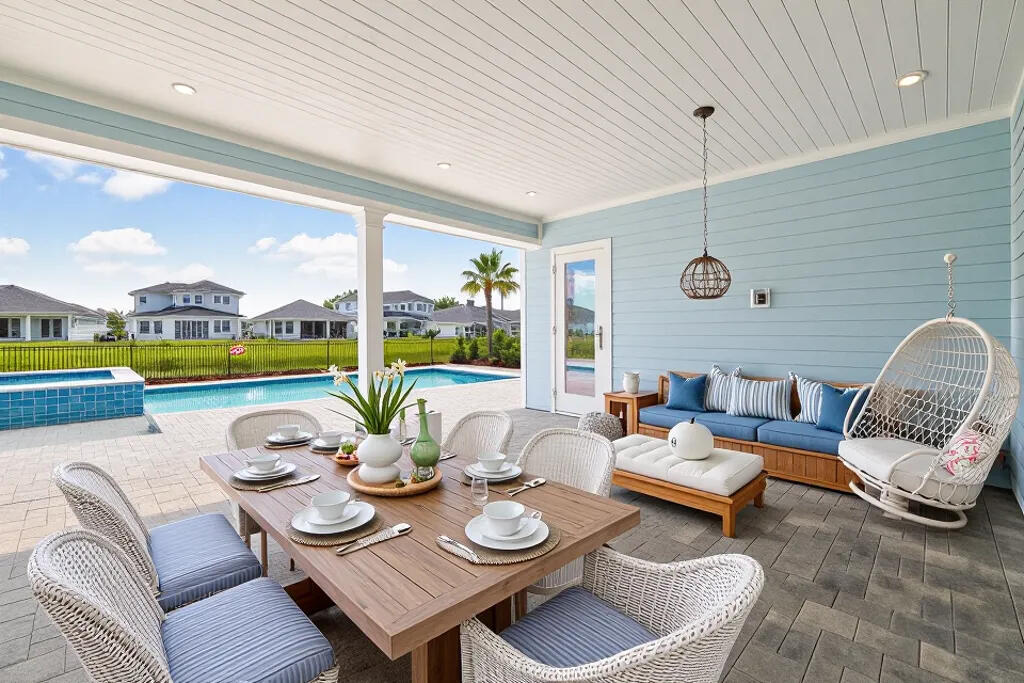
Property Details
NEW CONSTRUCTION! LAST OPPORTUNITY TO HAVE A BRAND NEW VENICE PLAN ON THE LAKE. Best value in Naturewalk. 4BR WITH OFFICE/DEN! Tucked away in the serene enclave of Watersound Origins, NatureWalk, this stunning lakefront home offers the perfect retreat from the hustle and bustle. Just a brief five-minute drive from the beautiful Rosemary and Alys Beach, the property provides convenient access to the charming boutiques and local dining spots along 30A, while maintaining the seclusion of a private, gated community. The neighborhood is designed for full-time residents, ensuring tranquility with no short-term rentals allowed.
| COUNTY | Walton |
| SUBDIVISION | Naturewalk at Watersound Origins |
| PARCEL ID | 24-3S-18-16122-000-2670 |
| TYPE | Detached Single Family |
| STYLE | Craftsman Style |
| ACREAGE | 0 |
| LOT ACCESS | Paved Road |
| LOT SIZE | TBD |
| HOA INCLUDE | Management,Master Association |
| HOA FEE | 840.00 (Quarterly) |
| UTILITIES | Electric,Public Sewer,Public Water,TV Cable,Underground |
| PROJECT FACILITIES | Exercise Room,Gated Community,Pets Allowed,Pickle Ball,Playground,Pool,Short Term Rental - Not Allowed,Tennis,TV Cable,Whirlpool |
| ZONING | Resid Single Family |
| PARKING FEATURES | Garage |
| APPLIANCES | Auto Garage Door Opn,Cooktop,Dishwasher,Disposal,Microwave,Oven Self Cleaning,Range Hood,Refrigerator,Refrigerator W/IceMk,Smoke Detector,Stove/Oven Gas,Warranty Provided |
| ENERGY | AC - 2 or More,AC - Central Elect,Double Pane Windows,Roof Vent,Water Heater - Elect,Water Heater - Tnkls |
| INTERIOR | Ceiling Beamed,Ceiling Cathedral,Fireplace Gas,Floor Hardwood,Floor Tile,Furnished - None,Kitchen Island,Lighting Recessed,Newly Painted,Pantry,Pull Down Stairs,Split Bedroom,Washer/Dryer Hookup,Wet Bar,Woodwork Painted |
| EXTERIOR | Fenced Back Yard,Patio Covered,Patio Open,Pool - Gunite Concrt,Pool - Heated,Pool - In-Ground,Porch Open,Rain Gutter |
| ROOM DIMENSIONS | Dining Area : 13.4 x 13.4 Kitchen : 13.4 x 15 Great Room : 20.8 x 20 Den : 11.6 x 13 Garage : 12.4 x 21.2 Garage : 21 x 22.2 Master Bedroom : 15 x 18.2 Bedroom : 12.4 x 12.2 Bedroom : 12.4 x 12.8 Loft : 16.8 x 17.6 |
Schools
Location & Map
Take Naturewalk Blvd to a right on E Lafayette. Left on Ravine. Left on Pathways. Left on Bulow Court. 2nd home on left.

