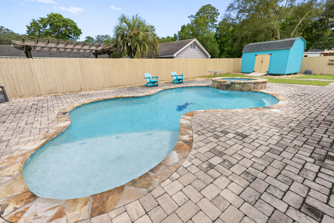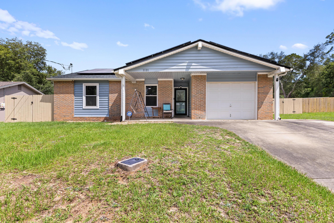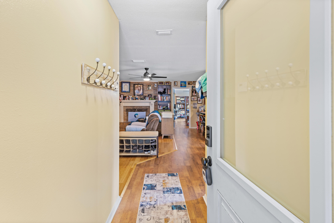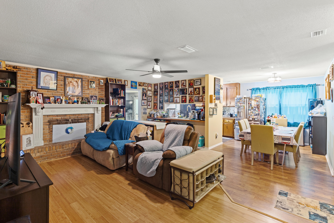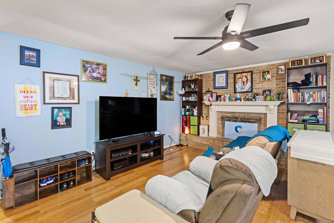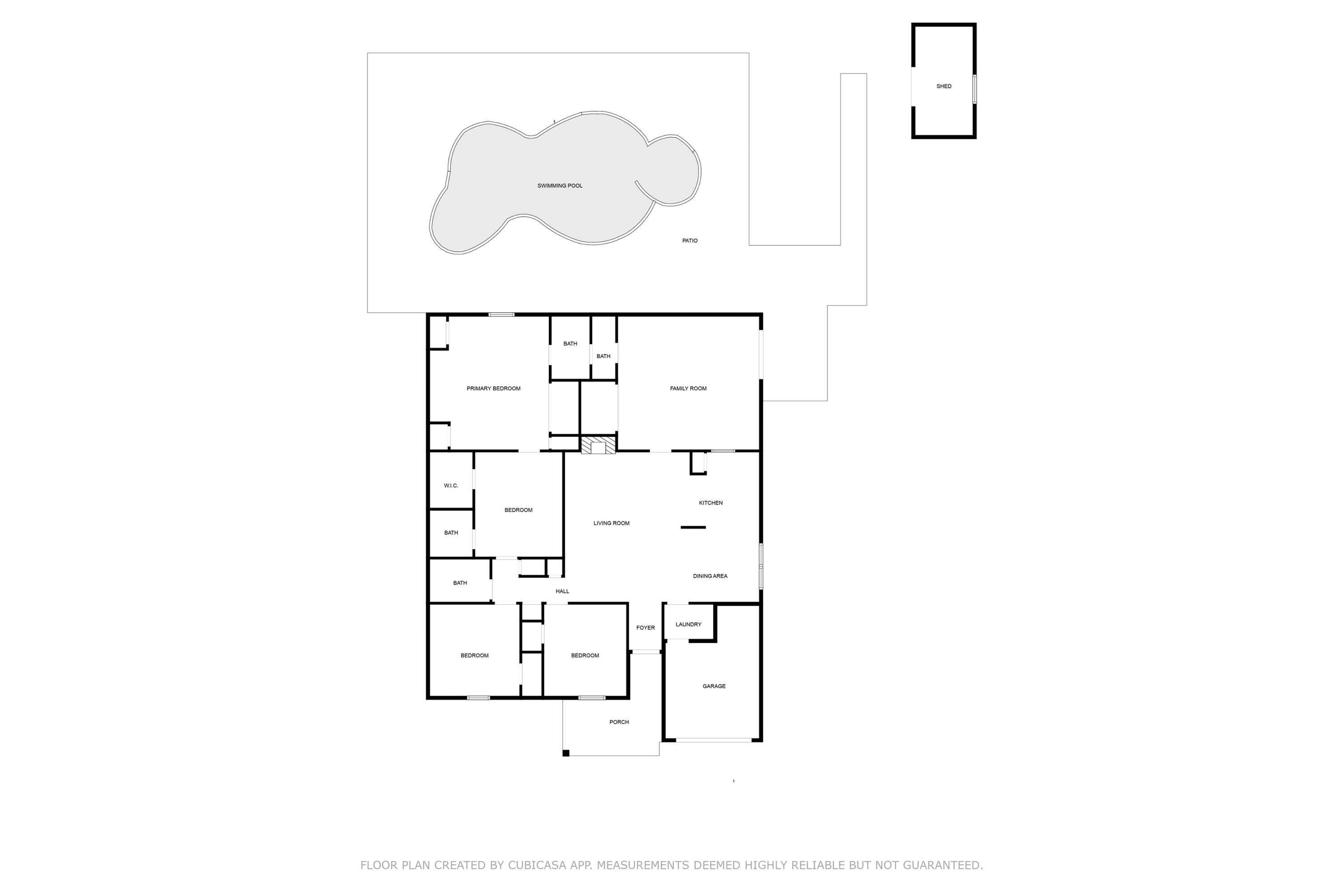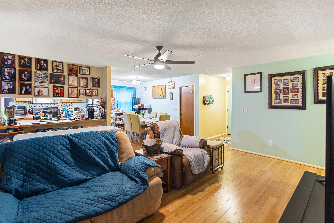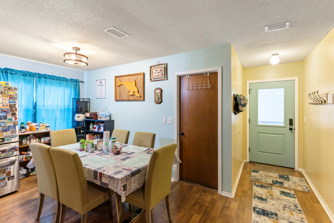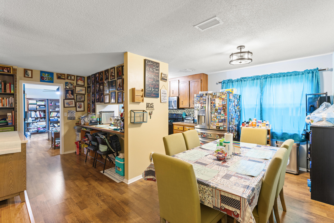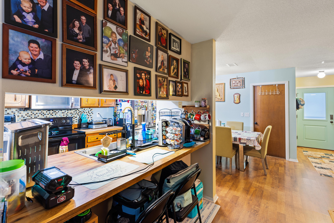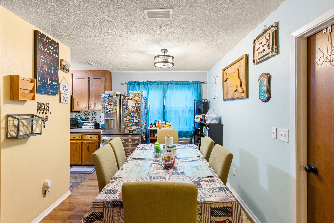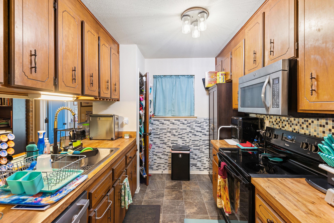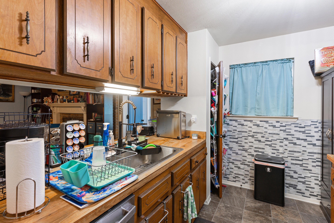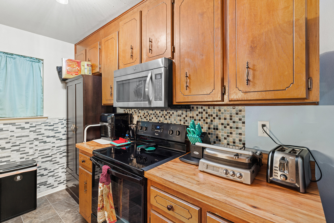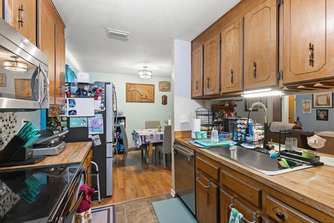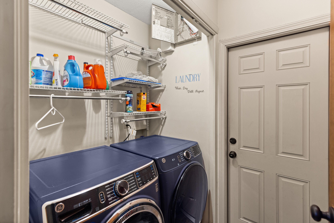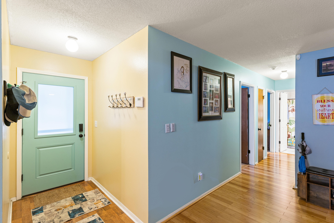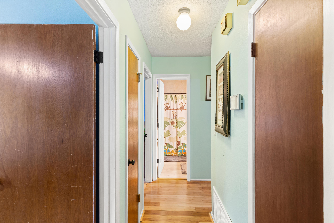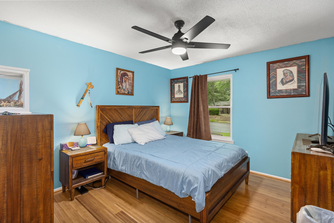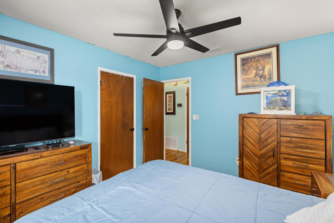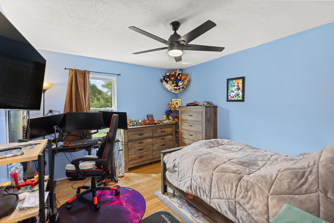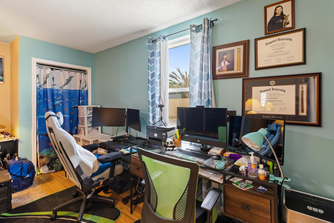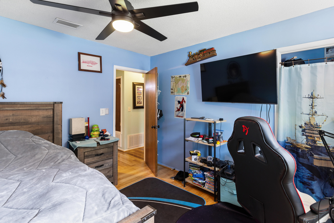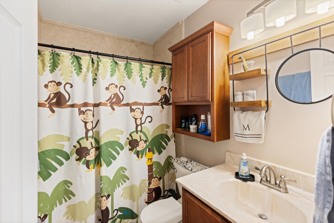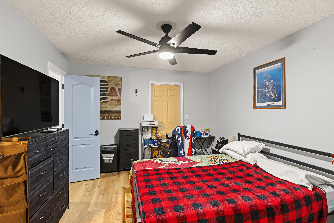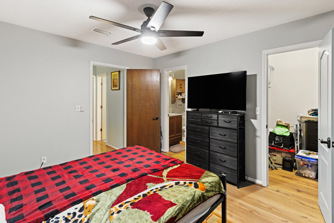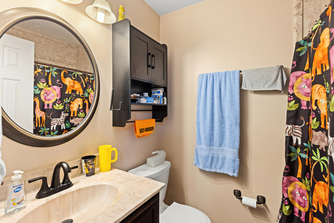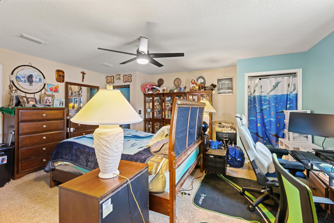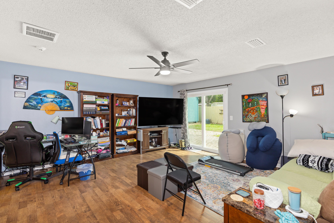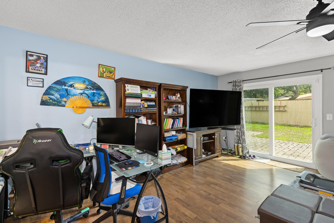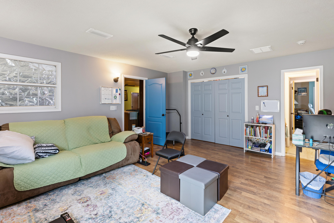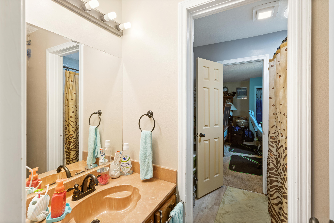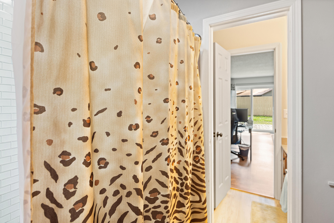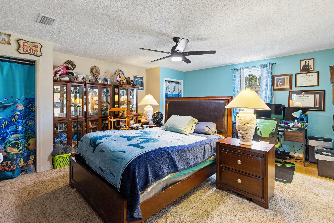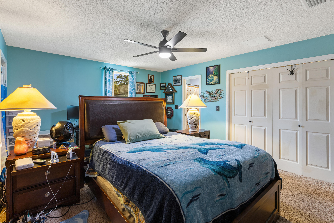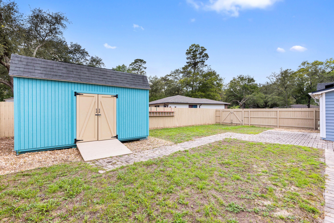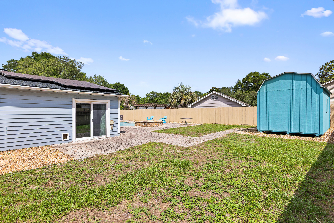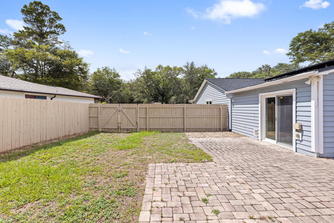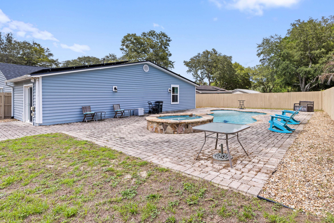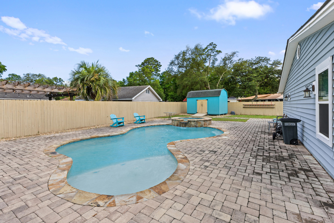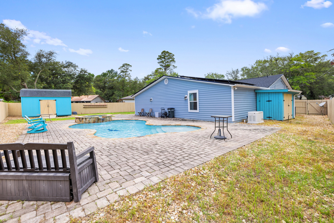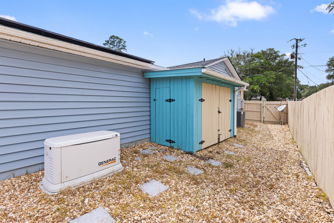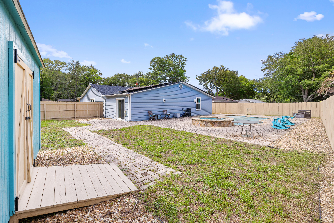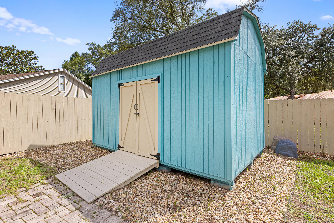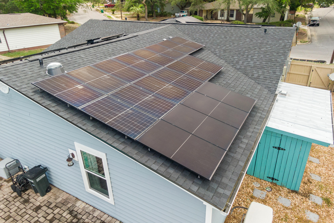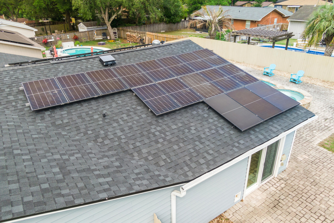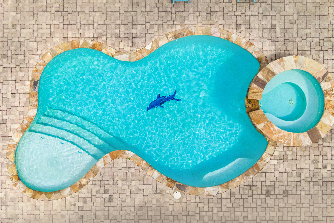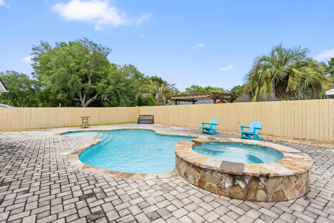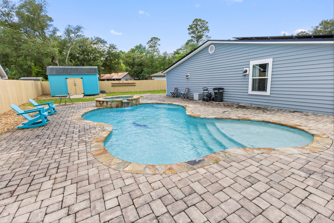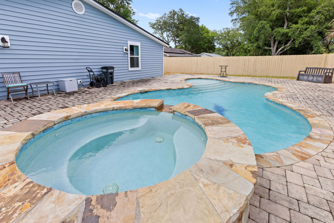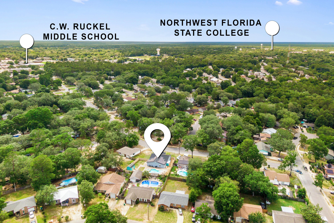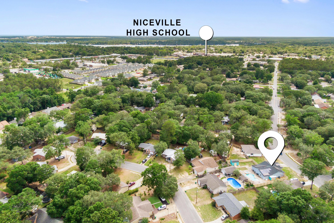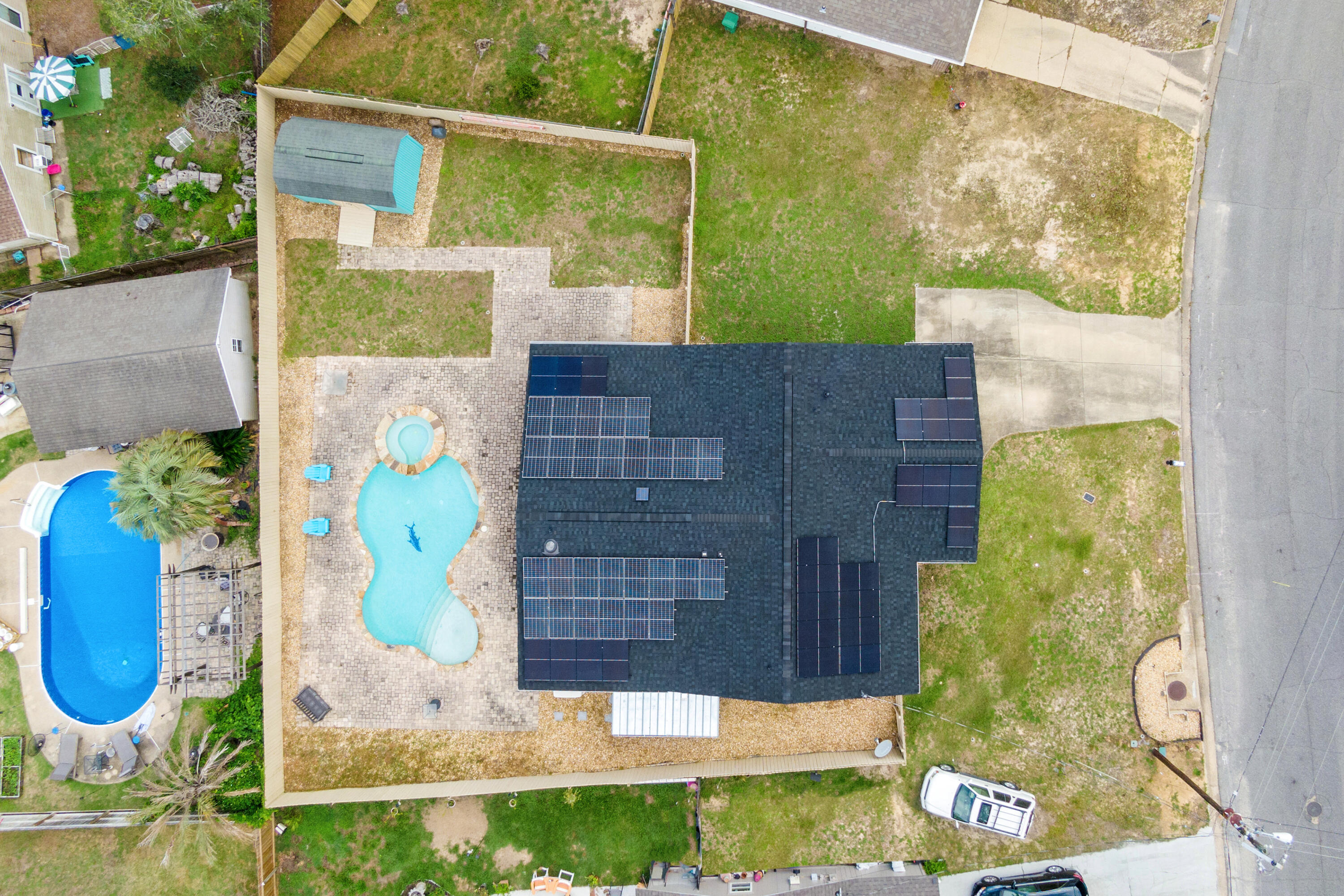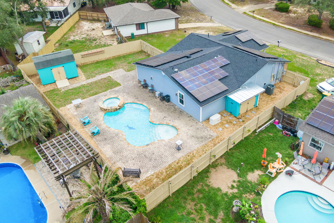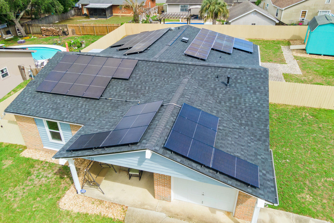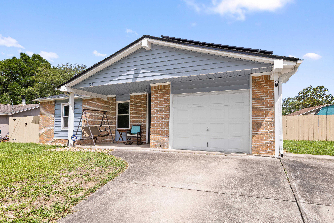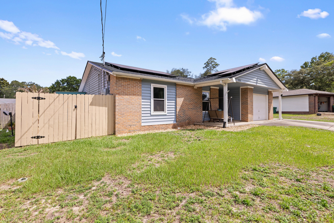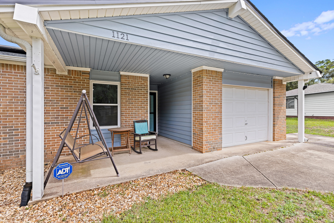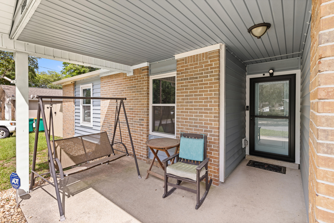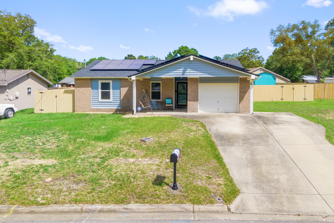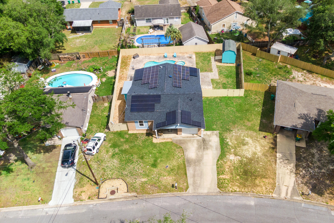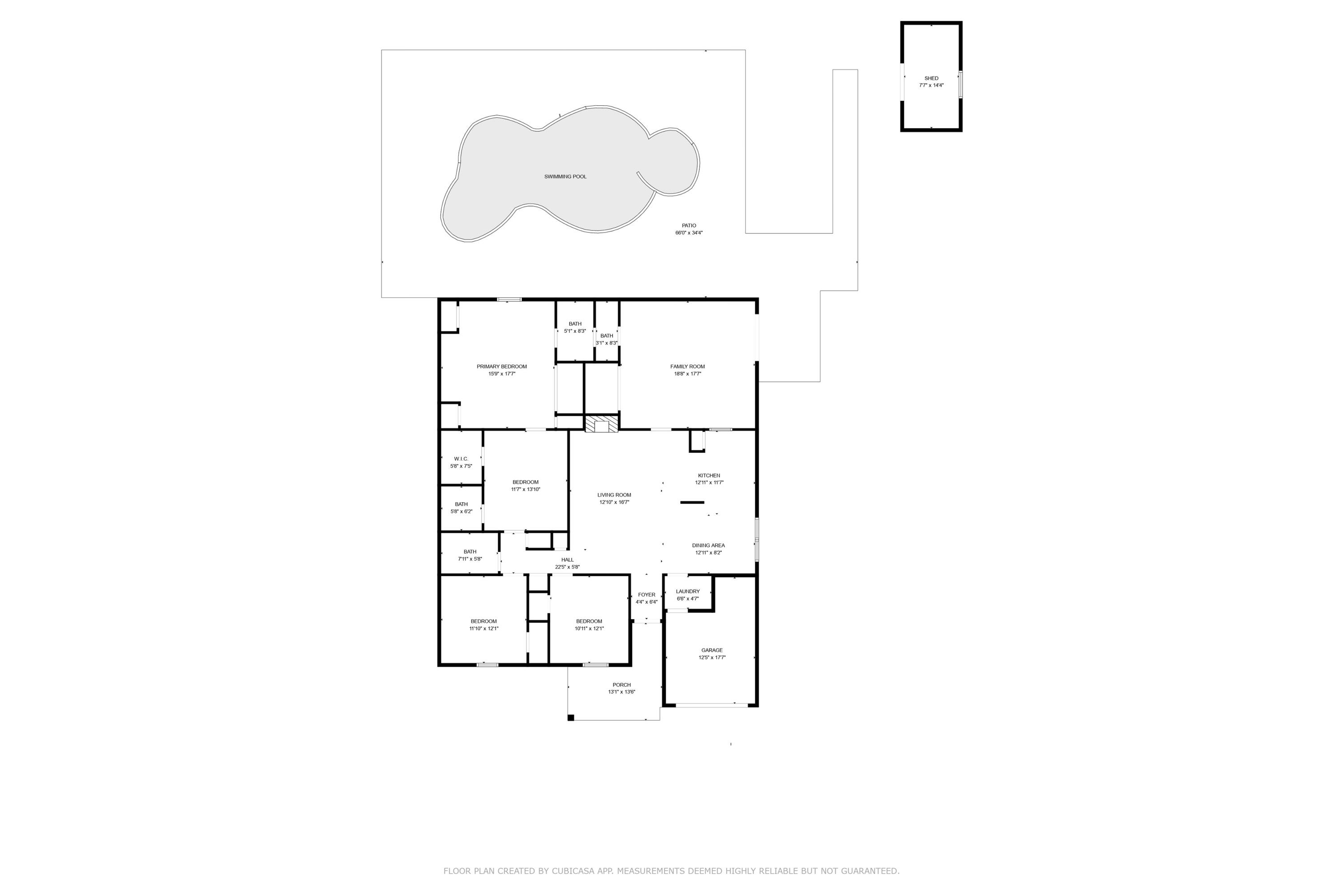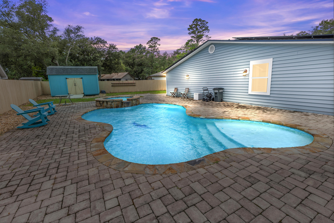Niceville, FL 32578
Property Inquiry
Contact Sonja Rankin about this property!
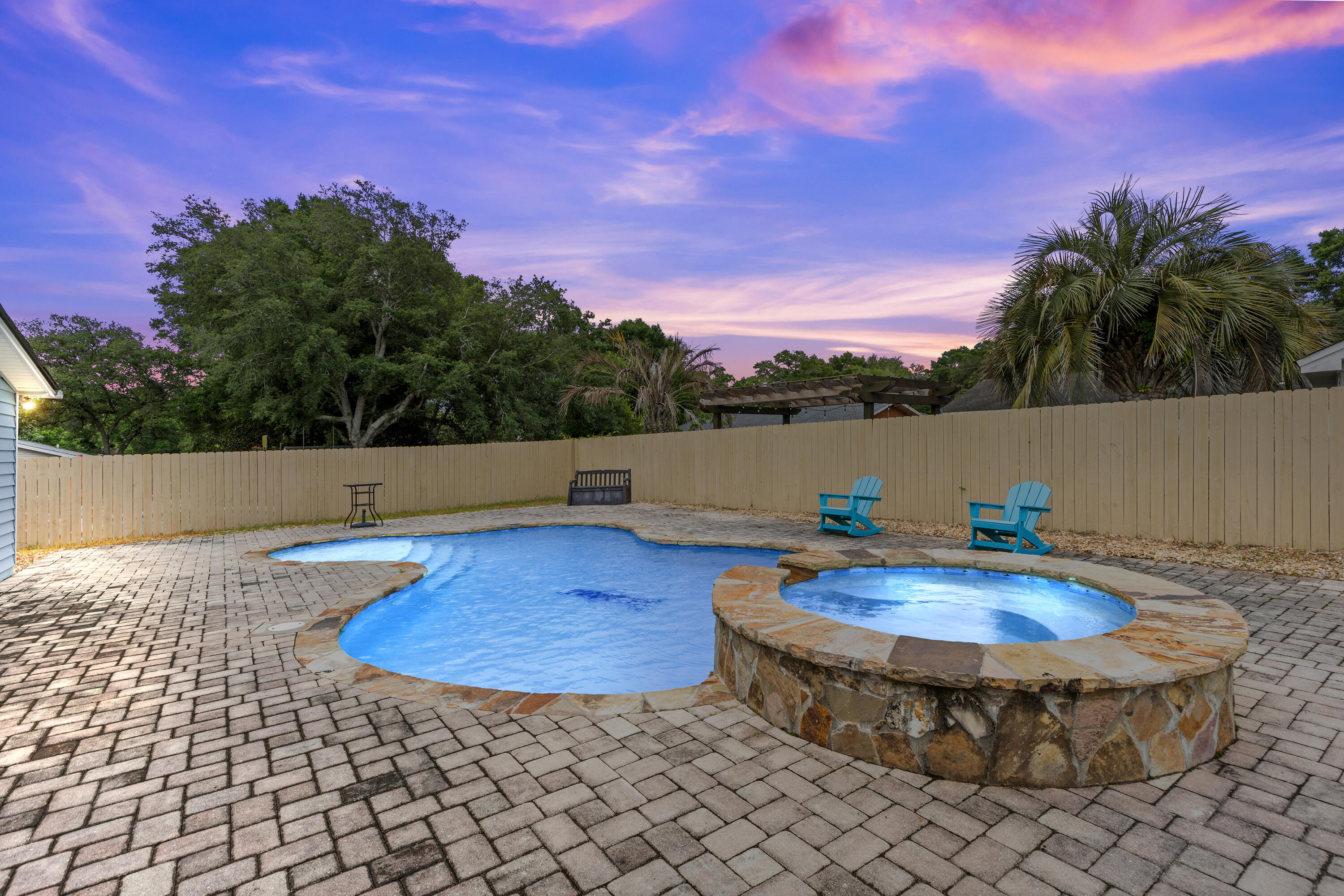
Property Details
Niceville Gem! With an Assumable 2.25% Interest rate VA Mortgage $260,795.11 through 7/25. NO HOA FEES!Home With Heated Pool & Hot Tub! Spacious 4 bedroom, 3 bathroom Home in the heart of town. Close to shopping, dining, gym & more. Not far from Eglin AFB (Approx, 9 Miles). Features 2 living areas & several upgrades. A NEW-ROOF -2024, Gunite pool w/ hot tub -2019, New Electrical sub-panel -2024 -All New Windows -2013, Generac generator -2021. All new ceiling fans & dishwasher -2024, HVAC -2019 with new ductwork & new interior/exterior units, Kitchen refrigerator -2023, Upgraded bamboo floors -2019, Updated 2 bathrooms, All new siding -2019, Fence - 2021. W/D incl. upon written request. A truly meticulously maintained home. All on a large, quarter of an acre lot with a huge pool patio Home has around 51 solar panels and a home Generac generator system . Seller says they only pay about $30 a month for electric service. The seller will pay the panels off in full at closing approx. $69,000. The buyer will enjoy the benefits of clean energy at no additional cost to them!
Fireplace was capped. Seller does not use it.
Disclaimer: The listing agent believes that the information provided is accurate and true, the buyer and/or buyers agent should verify all pertinent details related to this property, including but not limited to, interior measurements, parcel dimensions, acreage, school zone, zoning, land-use, HOA info (if applicable), and any other information that may affect the buyers decision to purchase this property.
The yard shed, fence, sprinklers, and lawn pump, if any, convey AS IS - No known issues.
| COUNTY | Okaloosa |
| SUBDIVISION | CREEKSIDE 2 |
| PARCEL ID | 05-1S-22-4351-000D-0170 |
| TYPE | Detached Single Family |
| STYLE | Craftsman Style |
| ACREAGE | 0 |
| LOT ACCESS | City Road,Paved Road |
| LOT SIZE | 78X120X102 |
| HOA INCLUDE | N/A |
| HOA FEE | N/A |
| UTILITIES | Electric,Gas - Natural,Public Sewer,Public Water |
| PROJECT FACILITIES | Pets Allowed |
| ZONING | Resid Single Family |
| PARKING FEATURES | Garage Attached |
| APPLIANCES | Dishwasher,Microwave,Refrigerator,Stove/Oven Electric |
| ENERGY | AC - Central Elect,Ceiling Fans,Heat Cntrl Electric,Water Heater - Gas |
| INTERIOR | Breakfast Bar,Floor Laminate,Floor Vinyl,Floor WW Carpet,Pantry,Renovated,Split Bedroom,Washer/Dryer Hookup |
| EXTERIOR | Fenced Back Yard,Hot Tub,Patio Open,Pool - Gunite Concrt,Pool - Heated,Pool - In-Ground,Sprinkler System,Yard Building |
| ROOM DIMENSIONS | Living Room : 17.7 x 17.4 Bedroom : 17 x 11 Bedroom : 11.1 x 10.9 Bedroom : 11.9 x 11 Bonus Room : 12.7 x 11 Master Bedroom : 13 x 17.5 Utility Room : 6.5 x 5.2 |
Schools
Location & Map
(From the intersection of HWY 2O and Juniper Ave)Head north on Juniper Ave toward E John Sims Pkwy0.4 miTurn right onto 37th St Destination will be on the right459 ft1121 37th StNiceville, FL 32578

