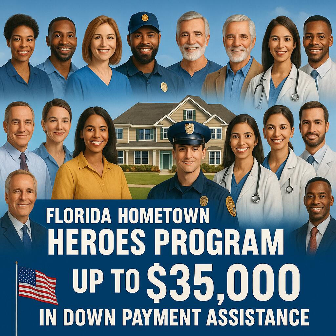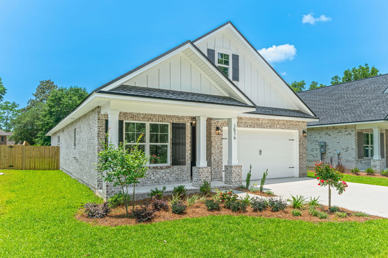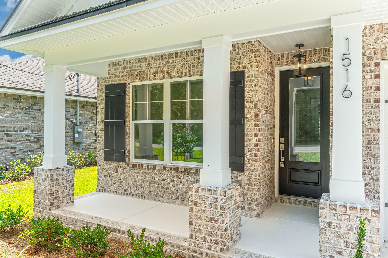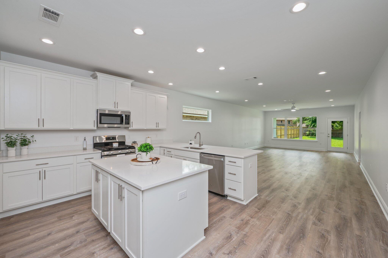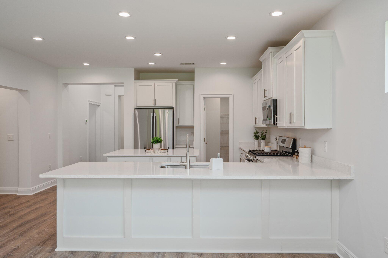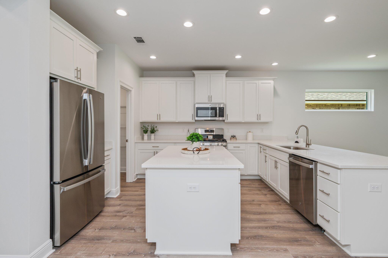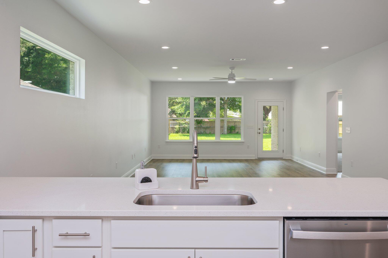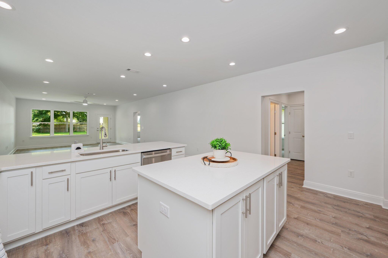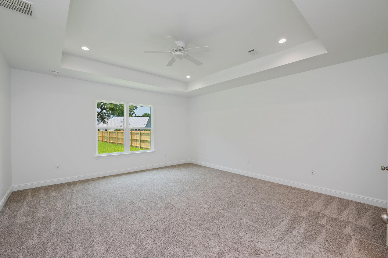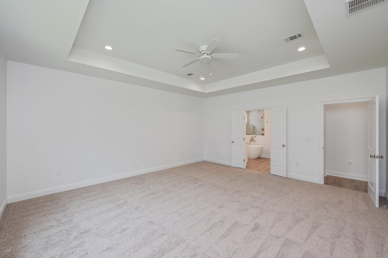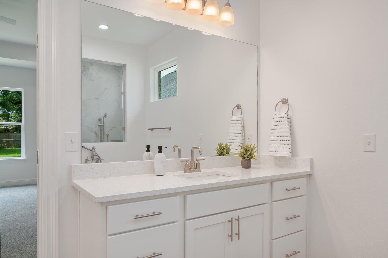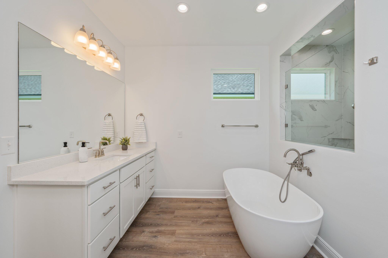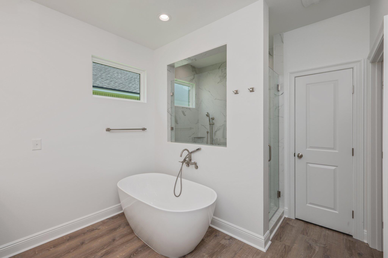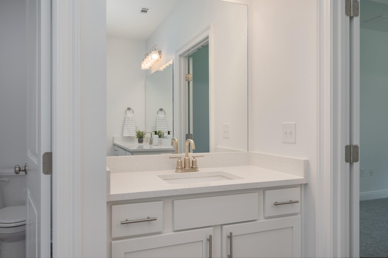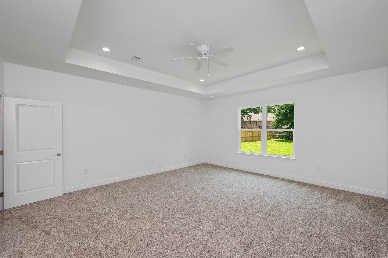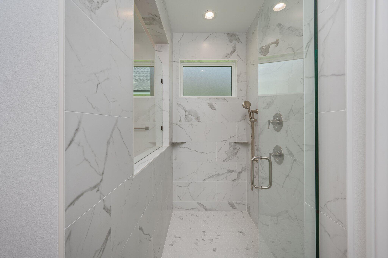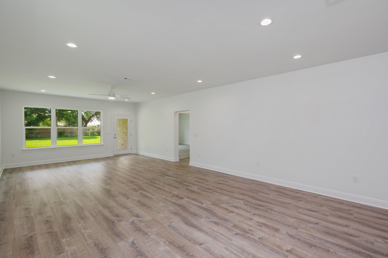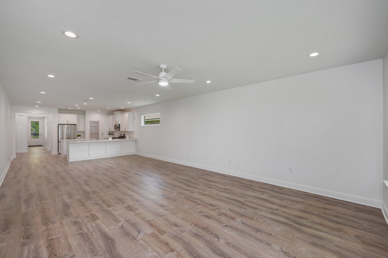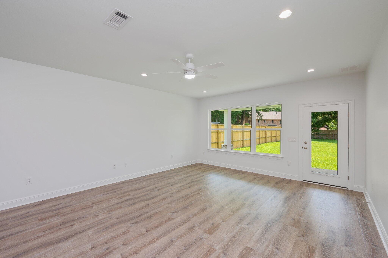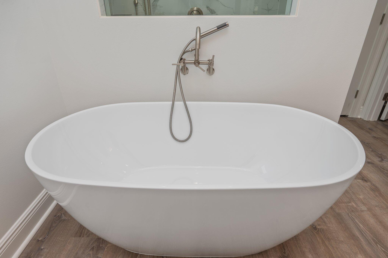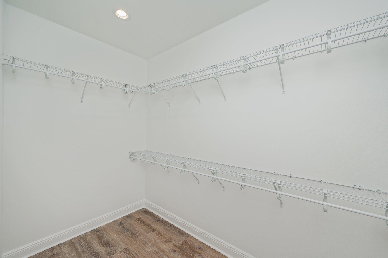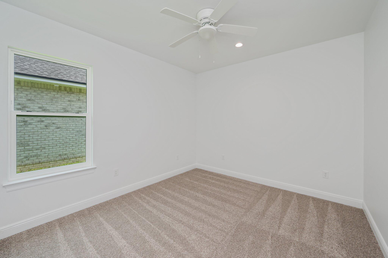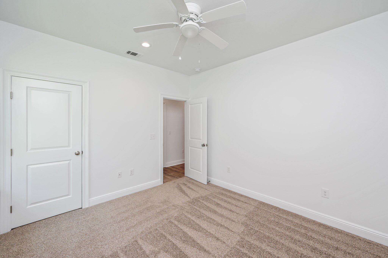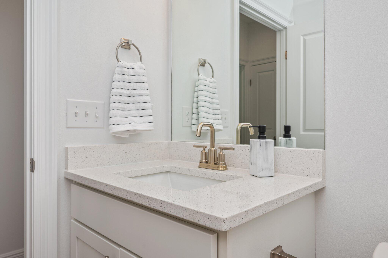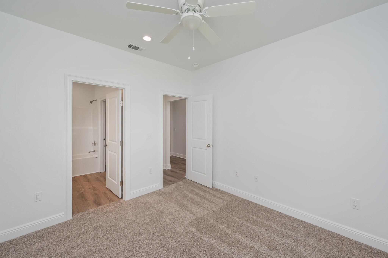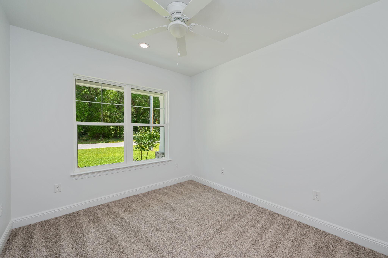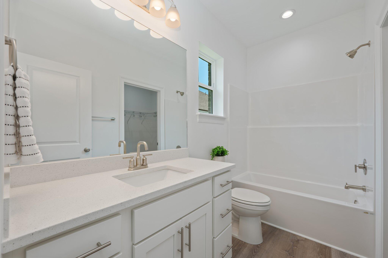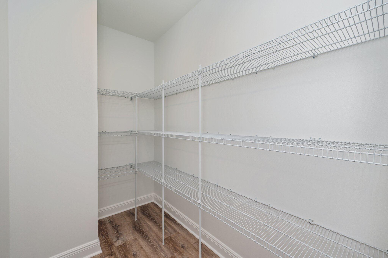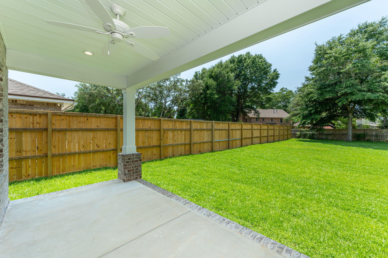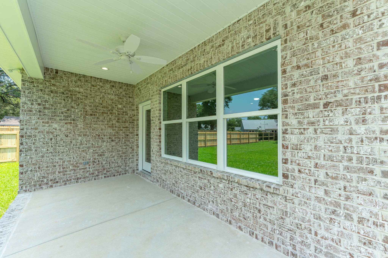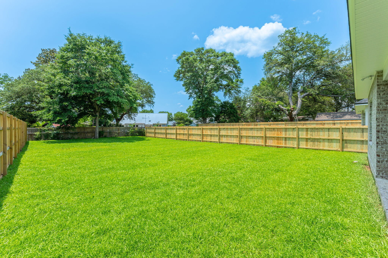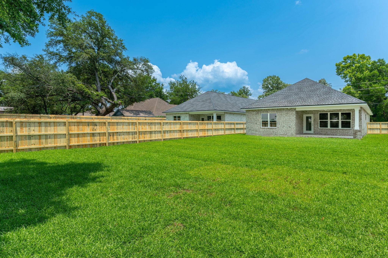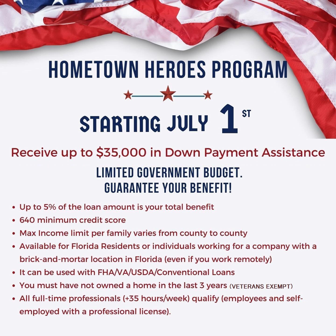Niceville, FL 32578
Property Inquiry
Contact Jessica Karlesky about this property!

Property Details
Up to $12,000 in seller-paid closing costs or rate buydown with acceptable offer! Up to $35,000 with Hometown Hero's Program for Qualified Buyers! This brand-new all-brick 4BR/3BA home is ideally located in the heart of Niceville, just minutes from Eglin AFB, top-rated schools, shopping, and Emerald Coast beaches. Built by an award-winning builder, it features an open-concept layout with dual primary suites--perfect for multigenerational living. Massive Kitchen includes granite countertops, stainless appliances, large island, and walk-in pantry. Enjoy a spa-style owner's suite with soaking tub, walk-in shower, and dual vanities Tray ceilings. Covered patio, fully fenced large yard on 1/4 Acre with future pool ability, and an oversized garage with attic access. Check out virtual tour below!
| COUNTY | Okaloosa |
| SUBDIVISION | SEMINOLE |
| PARCEL ID | 24-1S-22-223A-000G-023A |
| TYPE | Detached Single Family |
| STYLE | Craftsman Style |
| ACREAGE | 0 |
| LOT ACCESS | County Road |
| LOT SIZE | 200' x 50' |
| HOA INCLUDE | N/A |
| HOA FEE | N/A |
| UTILITIES | Electric,Gas - Natural,Public Water,Septic Tank,Tap Fee Paid |
| PROJECT FACILITIES | N/A |
| ZONING | Resid Single Family |
| PARKING FEATURES | Garage,Garage Attached,Guest,Oversized |
| APPLIANCES | Auto Garage Door Opn,Dishwasher,Disposal,Fire Alarm/Sprinkler,Microwave,Range Hood,Refrigerator,Refrigerator W/IceMk,Smoke Detector,Stove/Oven Gas,Warranty Provided |
| ENERGY | AC - Central Elect,AC - High Efficiency,Double Pane Windows,Heat Pump Air To Air,Insulated Doors,Ridge Vent,Storm Windows,Water Heater - Tnkls |
| INTERIOR | Breakfast Bar,Ceiling Raised,Ceiling Vaulted,Floor Vinyl,Guest Quarters,Kitchen Island,Lighting Recessed,Newly Painted,Owner's Closet,Pantry,Pull Down Stairs,Shelving,Washer/Dryer Hookup |
| EXTERIOR | Fenced Back Yard,Fenced Lot-All,Fenced Privacy,Patio Covered,Porch,Sprinkler System |
| ROOM DIMENSIONS | Master Bedroom : 17 x 18 Dining Area : 15 x 17 Living Room : 14 x 17 Master Bathroom : 14 x 13 Kitchen : 15 x 17 Garage : 19 x 22 |
Schools
Location & Map
E SR 20 towards Freeport, turn left onto Hickory Street, property is located on the left.

