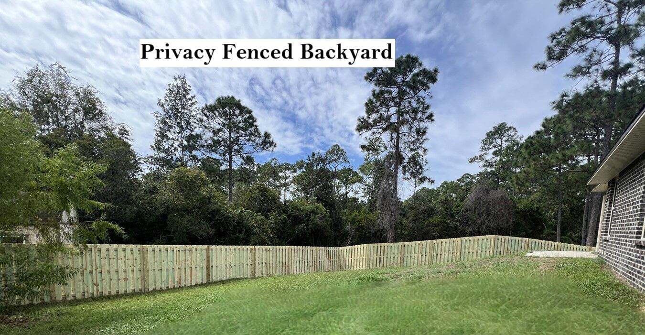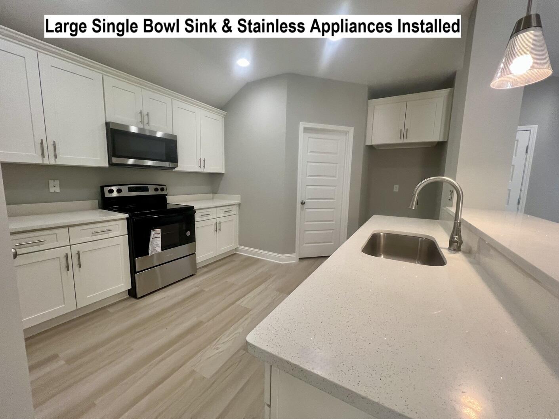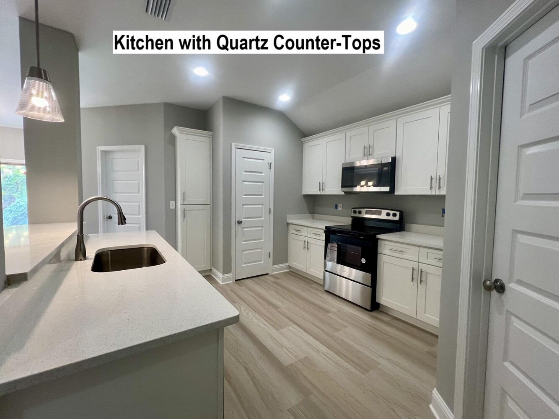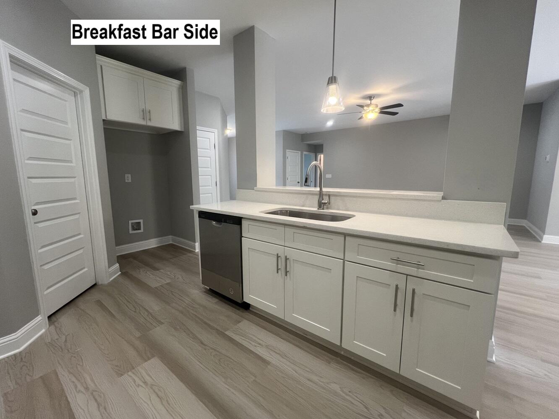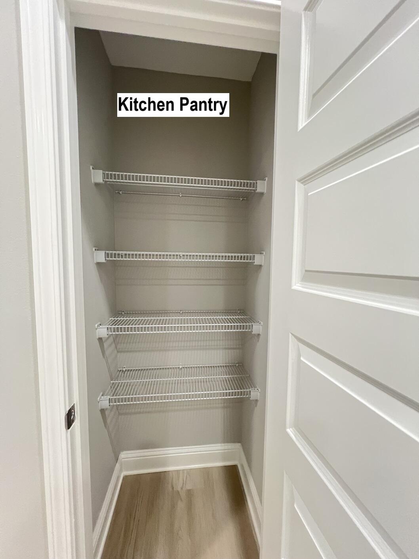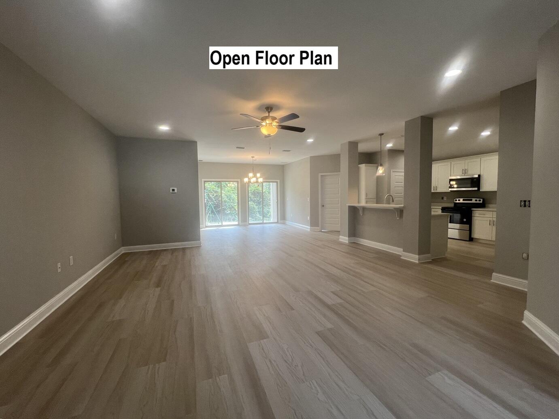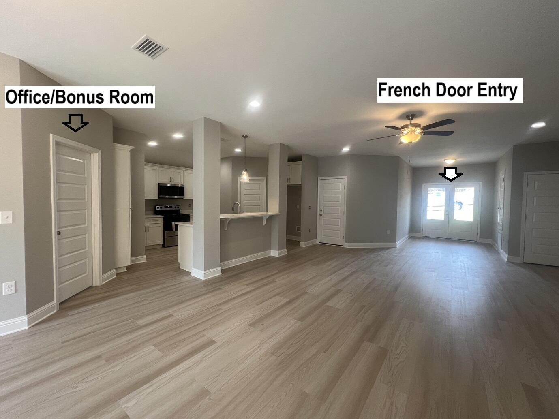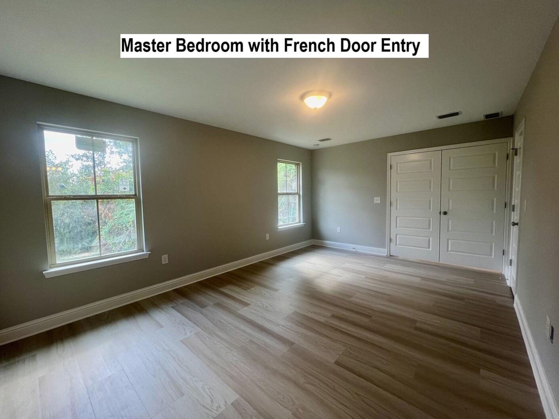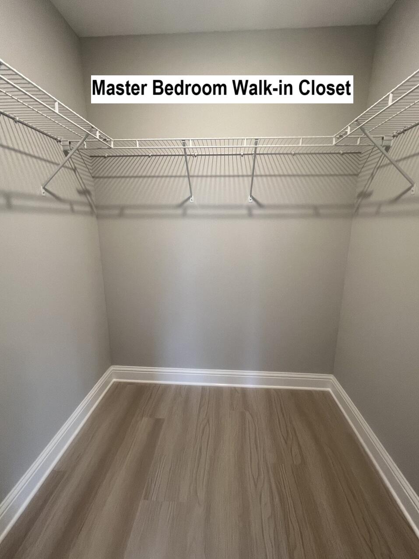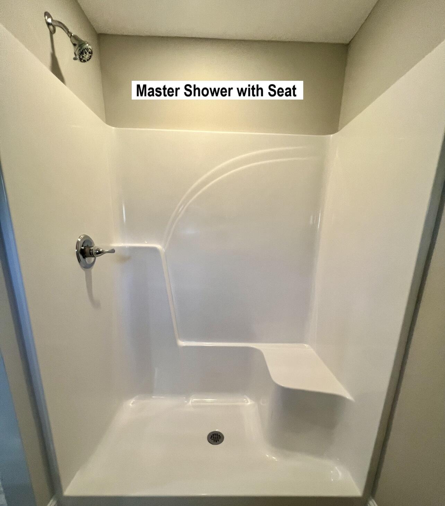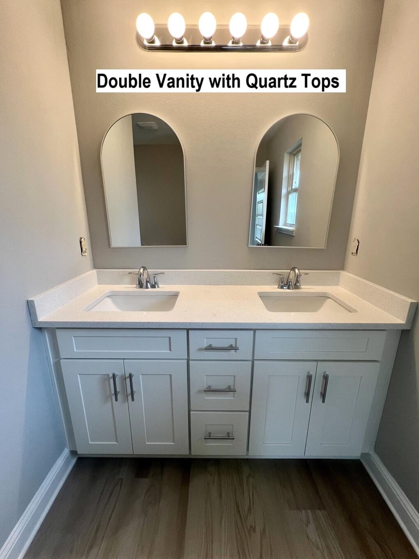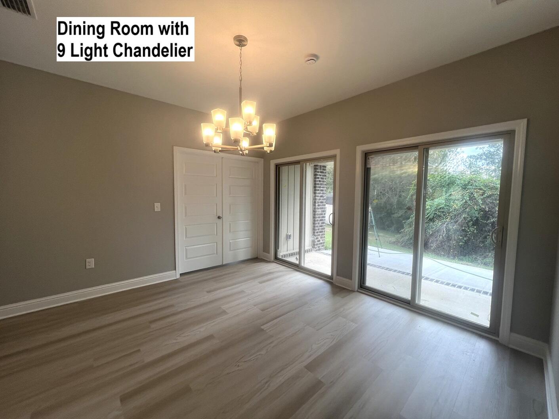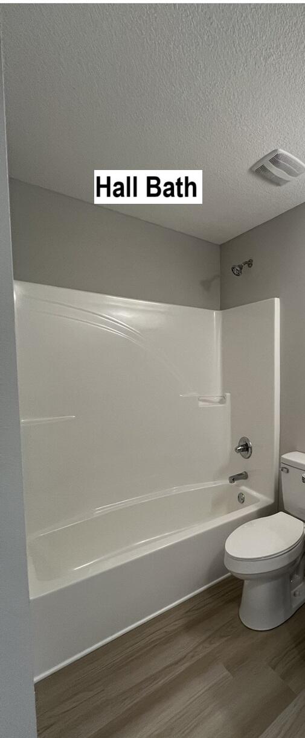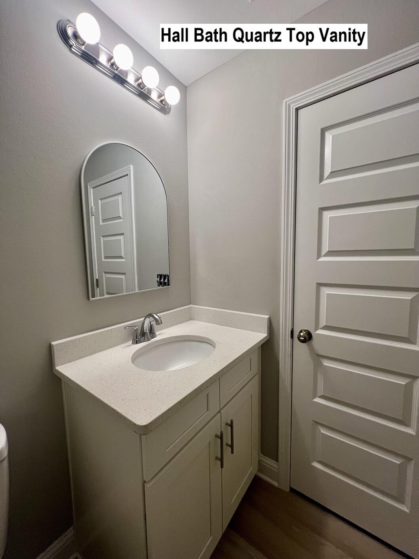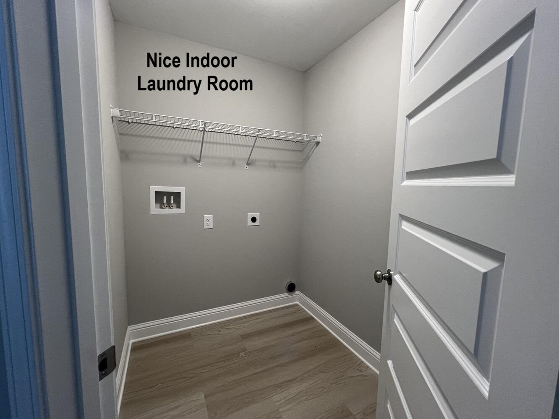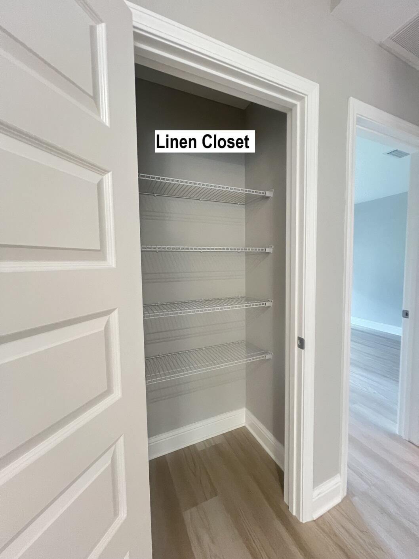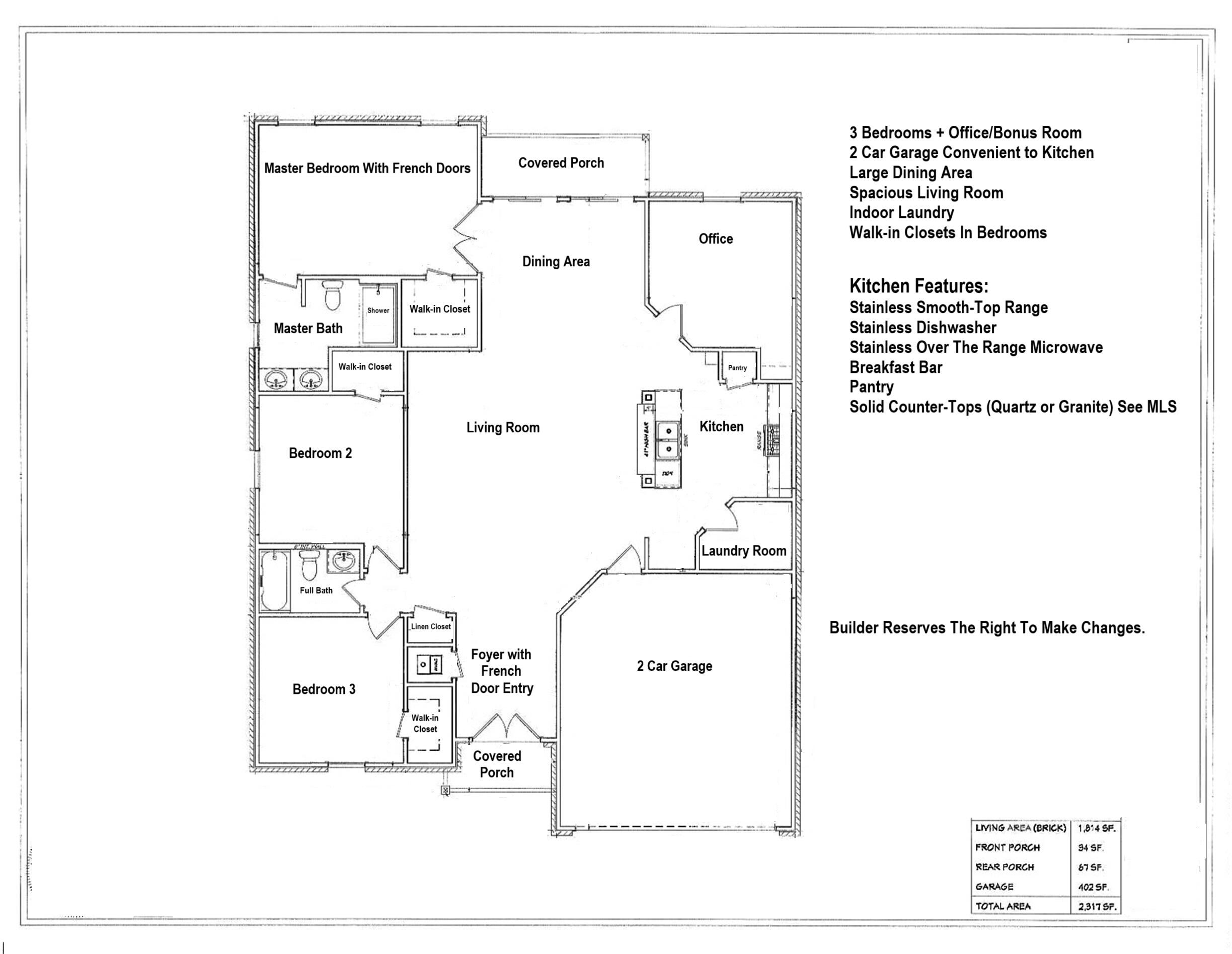Crestview, FL 32539
Property Inquiry
Contact Tesa Owens about this property!
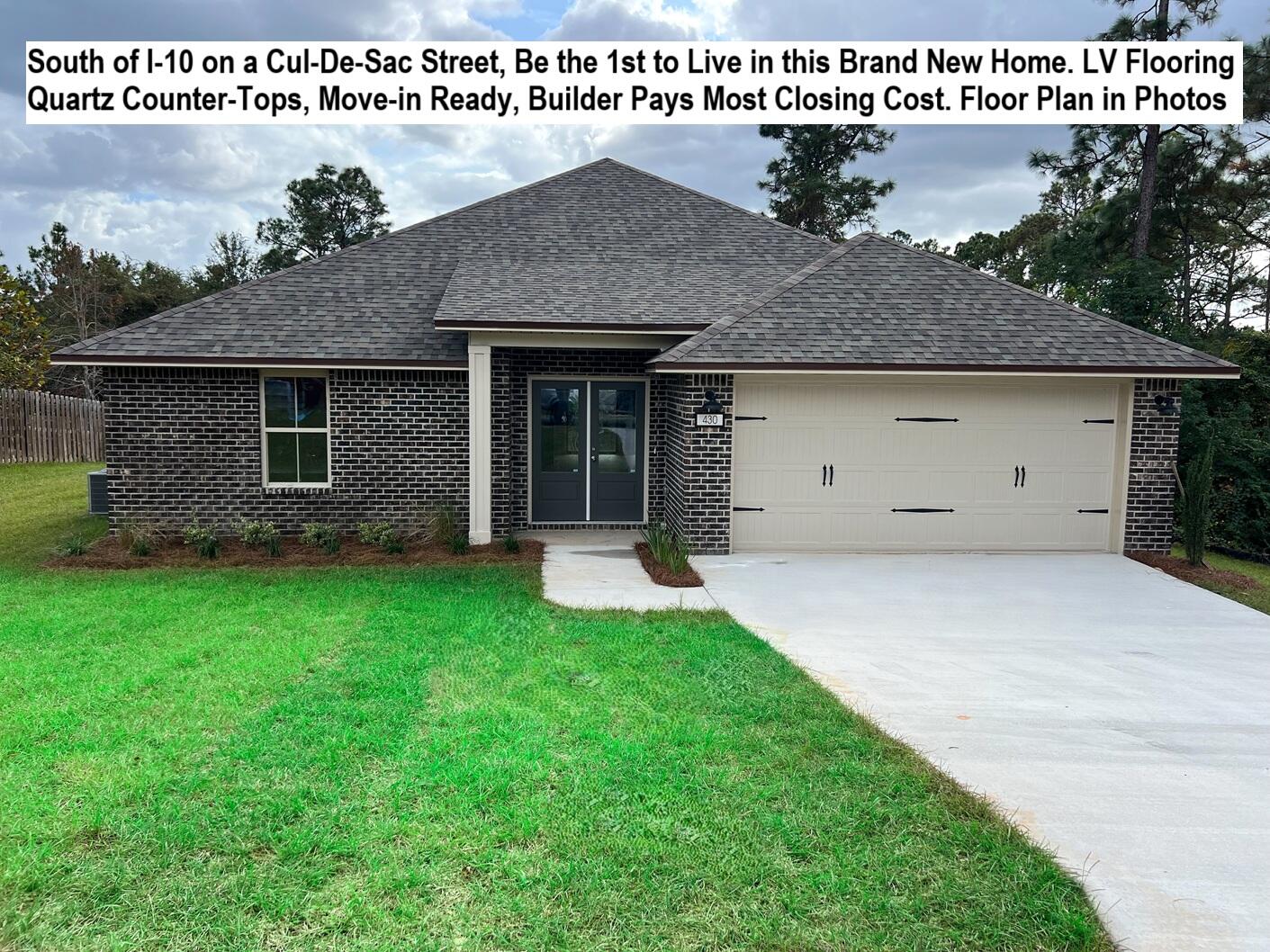
Property Details
PRIVACY FENCED BACKYARD! Move In Ready, ZERO CARPET - BRAND NEW BRICK HOME - SOUTH OF I-10 ON A CUL-DE-SAC STREET - BUILDER PAYS MOST CLOSING COST, ASK FOR DETAILS. 3 Bedrooms PLUS A BONUS ROOM/OFFICE. LV Flooring Throughout. QUARTZ Countertops in Kitchens & Baths, Soaring Ceilings in the Main Areas + Auto Garage Door Opener. FRENCH DOOR ENTRY, Large Living Room, Breakfast Bar, Plus and Over Abundance of Kitchen Cabinets, Pantry, & Large Laundry Room. Master BEDROOM WITH FRENCH DOOR ENTRY. Double Quartz Top Vanity with Additional Drawers, LARGE SHOWER WITH SEAT, Walk-in Closet. 2 Additional Bedrooms, Linen Closet, & 2 Car Garage. THE SUBDIVISON OF CAMILLE COVE IS IN A GREAT LOCATION and CAN BE ACCESSED BY TURNING AT THE 1ST RED LIGHT ON THE SOUTH END OF CRESTVIEW. Close in 30 days or less, More Under Construction, SUBDIVISON OF CAMILLE COVE IS IN A GREAT LOCATION ON THE South End of Crestview. Survey Available Showing Easement in rear of the property. All the Photos are of the actual home and are NOT Sample Photos. The FLOOR PLAN IS IN THE PHOTOS. Sample in the Photos. We have more homes under construction. If you are Traveling from Niceville, Eglin, Duke, 7th Group, Hurlburt, or Fort Walton Beach you will be able to Turn at the 1st Redlight on the South End of Crestview to Access Camille Cove. Close to Shopping & Restaurants.
| COUNTY | Okaloosa |
| SUBDIVISION | Camille Cove |
| PARCEL ID | 32-3N-23-2266-000A-0120 |
| TYPE | Detached Single Family |
| STYLE | Contemporary |
| ACREAGE | 0 |
| LOT ACCESS | Easement,Paved Road |
| LOT SIZE | 84x125 |
| HOA INCLUDE | N/A |
| HOA FEE | 350.00 (Annually) |
| UTILITIES | Electric,Public Water,Septic Tank,Underground |
| PROJECT FACILITIES | N/A |
| ZONING | City,Resid Single Family |
| PARKING FEATURES | Garage Attached |
| APPLIANCES | Auto Garage Door Opn,Dishwasher,Microwave,Smooth Stovetop Rnge |
| ENERGY | AC - Central Elect,Heat Pump Air To Air,Water Heater - Elect |
| INTERIOR | Breakfast Bar,Ceiling Raised,Floor Vinyl,Newly Painted,Pantry |
| EXTERIOR | Patio Open,Porch Open |
| ROOM DIMENSIONS | Living Room : 20.8 x 18.7 Dining Area : 12.11 x 11.1 Kitchen : 11.6 x 10.6 Master Bedroom : 17.4 x 11.1 Bedroom : 11.6 x 11.6 Bedroom : 11.6 x 11.8 Office : 11.6 x 11.6 Laundry : 6.1 x 5.4 Garage : 18.6 x 20 |
Schools
Location & Map
From Hwy 85 South of I-10 turn right at the 1st red light coming from Niceville on Live Oak Church Rd. Turn left on Cassady Ln and right on Scooter Cv.

