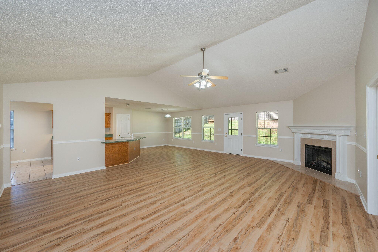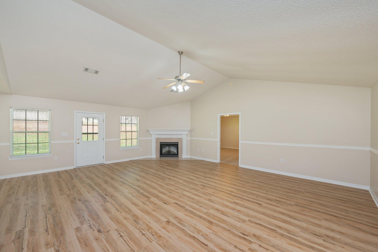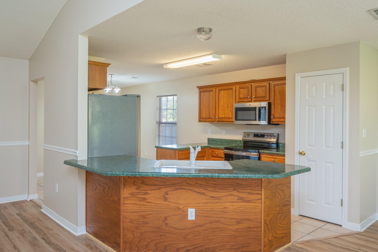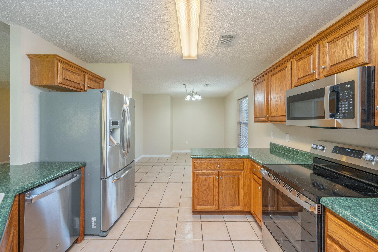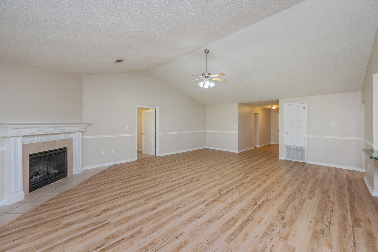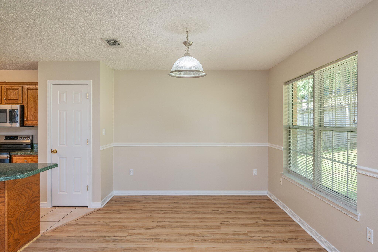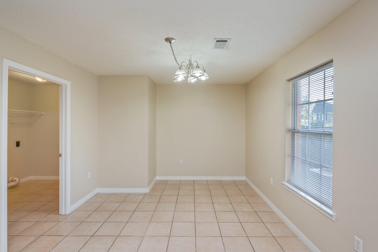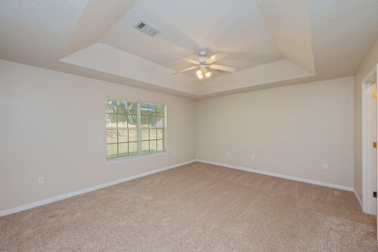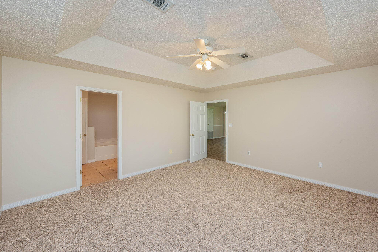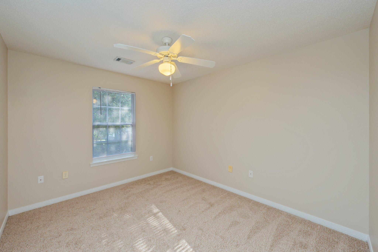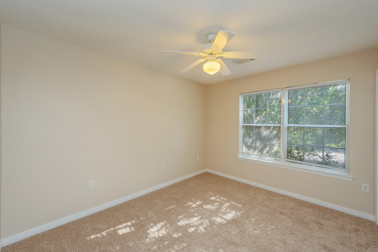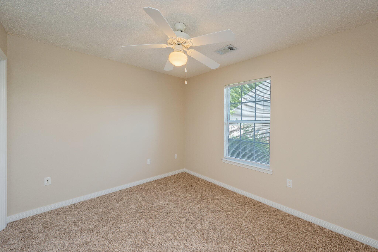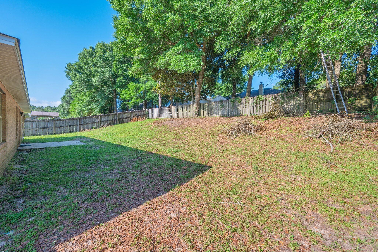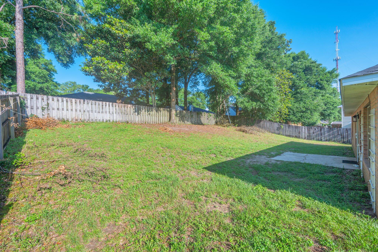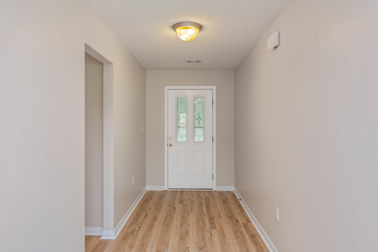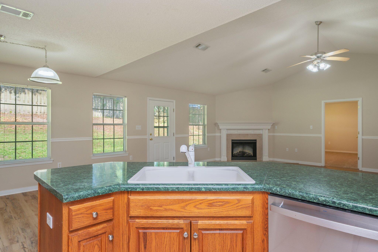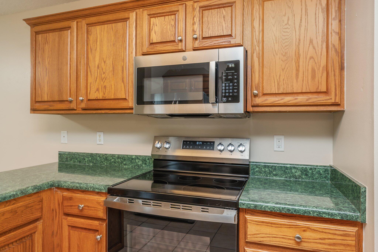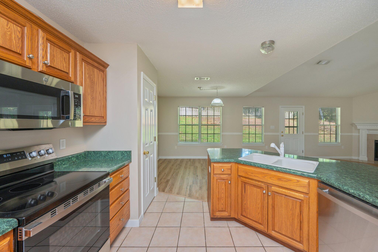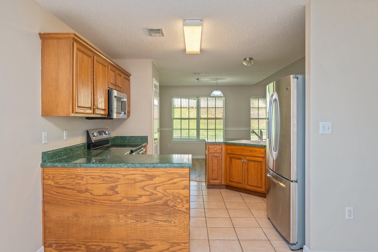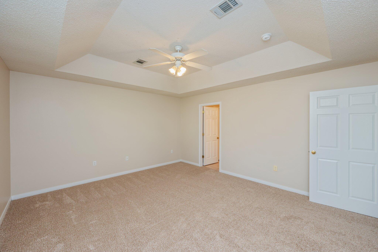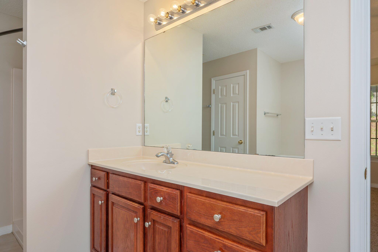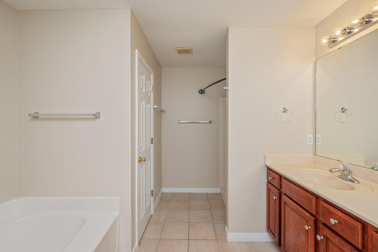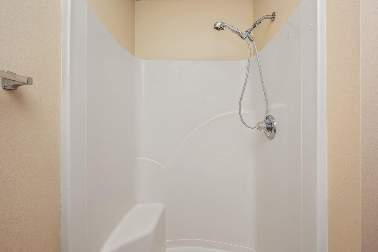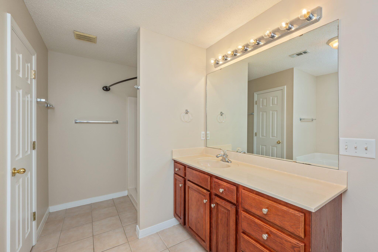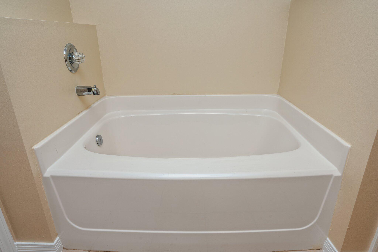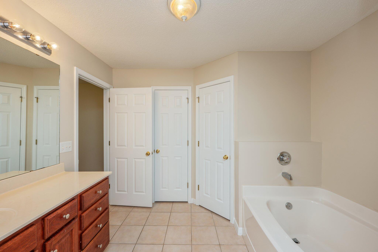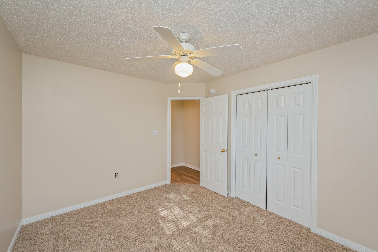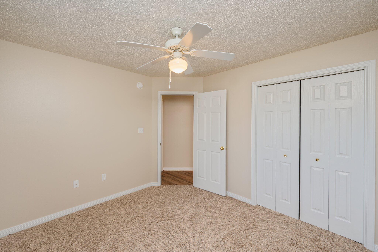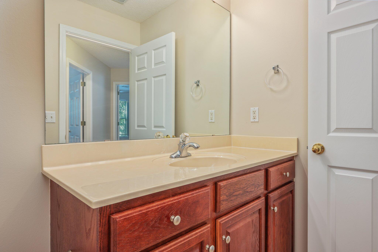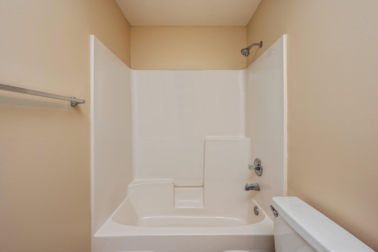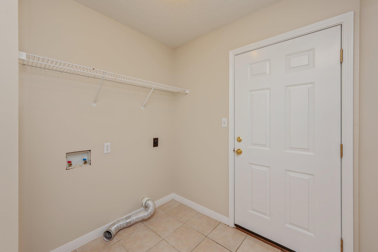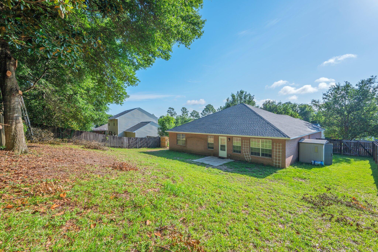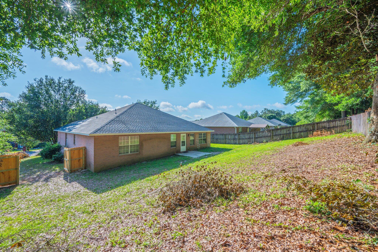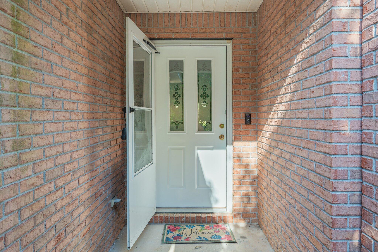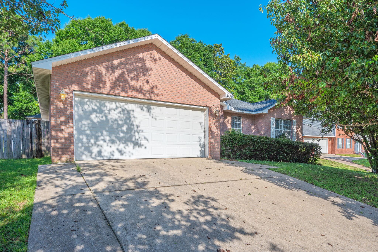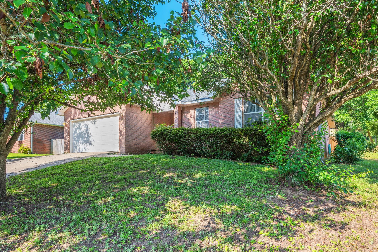Crestview, FL 32536
Property Inquiry
Contact Tiffany Spence about this property!
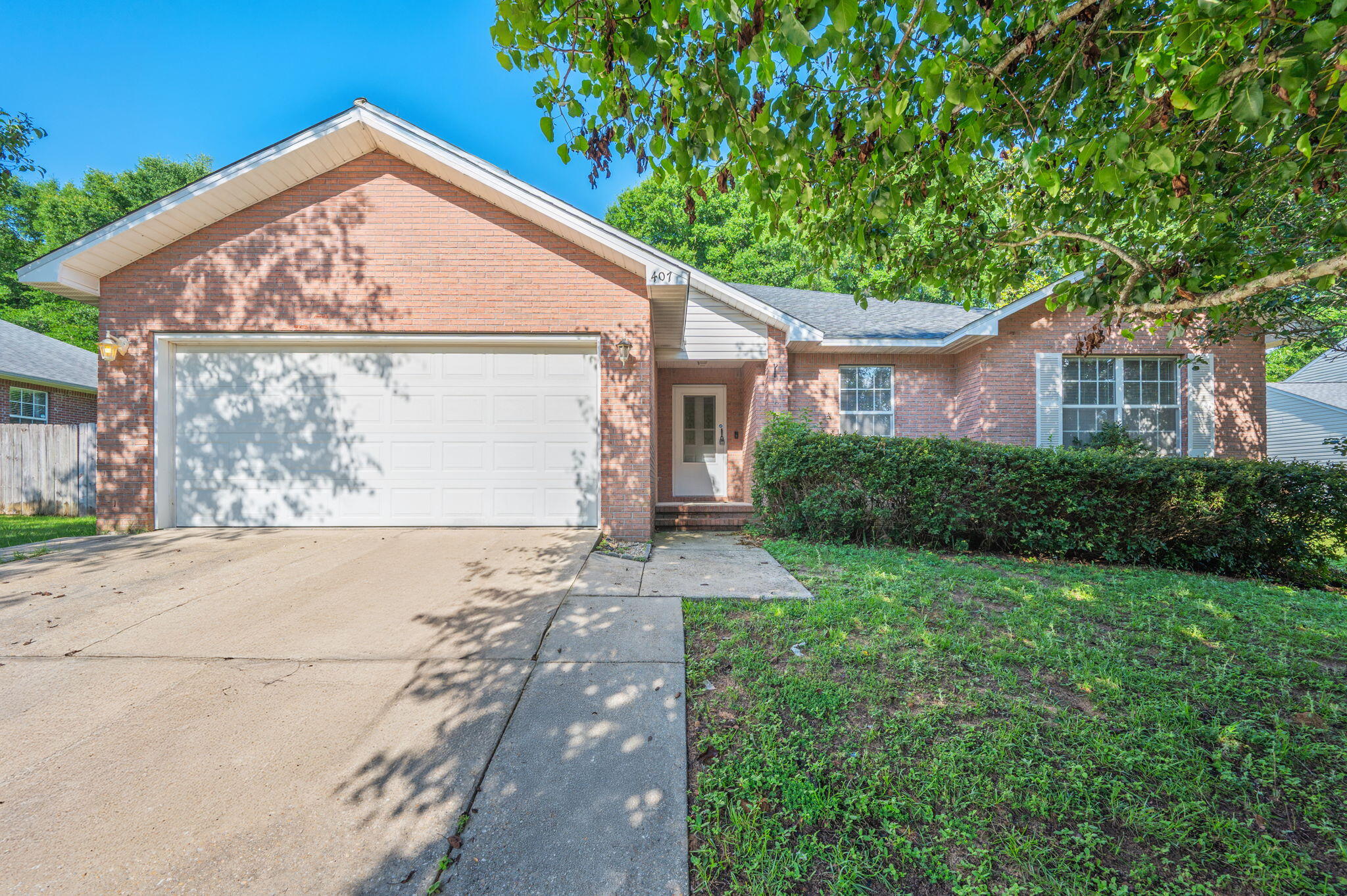
Property Details
NEW Roof in 2025! This beautifully updated home offers an open floor plan with a spacious living room and cozy corner fireplace. Enjoy brand New LVP wood flooring. Whole home has been just been painted throughout, including doors and trim. The kitchen includes a breakfast nook and separate dining area with breakfast bar overlooking the living space. All stainless steel appliances to include French door fridge, New dishwasher, glass top stove/oven, and built in microwave. The large master bed/bath suite features New carpet, a garden tub, separate shower, ceramic tile, and two walk-in closets. The split bedroom layout includes three additional bedrooms with ceiling fans and NEW carpet. Finish with an indoor laundry room, privacy fenced backyard, and a two-car garage with automatic opener!
| COUNTY | Okaloosa |
| SUBDIVISION | OLD BETHEL ESTATES PH I |
| PARCEL ID | 12-3N-24-1500-000C-0080 |
| TYPE | Detached Single Family |
| STYLE | Contemporary |
| ACREAGE | 0 |
| LOT ACCESS | City Road,Paved Road |
| LOT SIZE | 84X130 |
| HOA INCLUDE | N/A |
| HOA FEE | N/A |
| UTILITIES | Electric,Public Water,Septic Tank |
| PROJECT FACILITIES | N/A |
| ZONING | Resid Single Family |
| PARKING FEATURES | Garage,Garage Attached |
| APPLIANCES | Auto Garage Door Opn,Dishwasher,Microwave,Oven Self Cleaning,Range Hood,Refrigerator,Refrigerator W/IceMk,Smoke Detector,Smooth Stovetop Rnge,Stove/Oven Electric |
| ENERGY | AC - Central Elect,Ceiling Fans,Double Pane Windows,Heat Cntrl Electric,Insulated Doors,Ridge Vent,Water Heater - Elect |
| INTERIOR | Breakfast Bar,Ceiling Cathedral,Ceiling Tray/Cofferd,Ceiling Vaulted,Fireplace,Floor Laminate,Floor Tile,Floor Vinyl,Floor WW Carpet,Floor WW Carpet New,Newly Painted,Split Bedroom,Washer/Dryer Hookup,Window Treatmnt Some |
| EXTERIOR | Fenced Back Yard,Fenced Privacy,Patio Open,Yard Building |
| ROOM DIMENSIONS | Great Room : 25 x 20 Dining Area : 13 x 10 Kitchen : 11 x 11 Breakfast Room : 11 x 10 Master Bedroom : 16 x 14 Bedroom : 12 x 10 Bedroom : 12 x 10 Bedroom : 11 x 10 Laundry : 9 x 7 Garage : 20 x 18 |
Schools
Location & Map
From Old Bethel Rd, turn onto Conquest Dr, then turn onto Tobago. Go to the end of the road, home on left.

