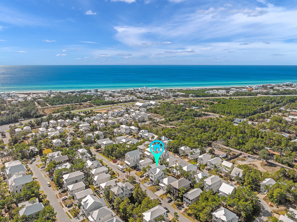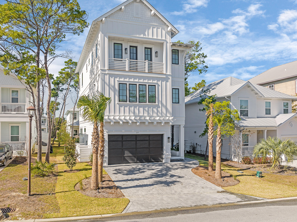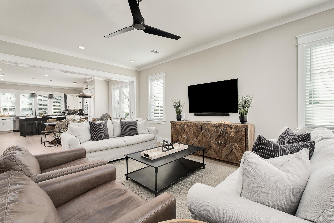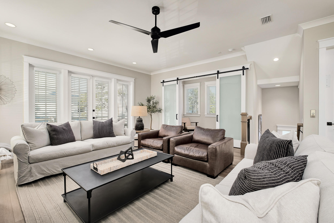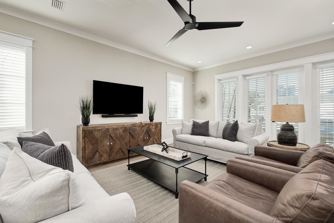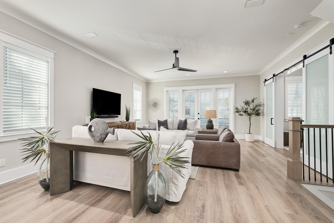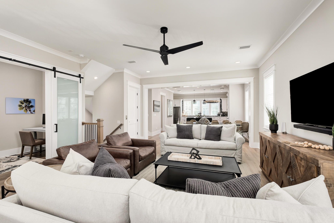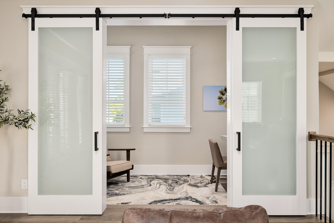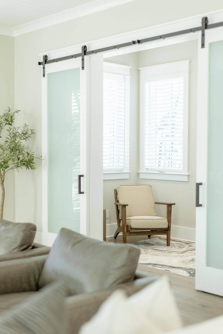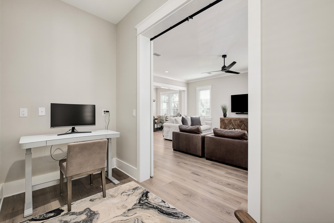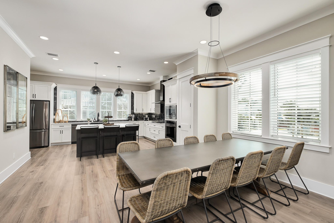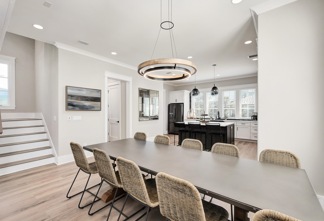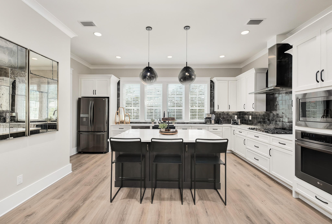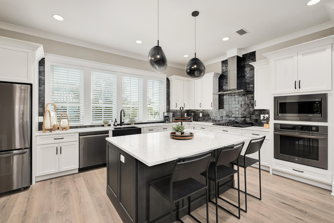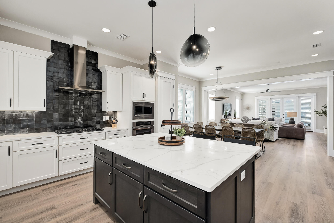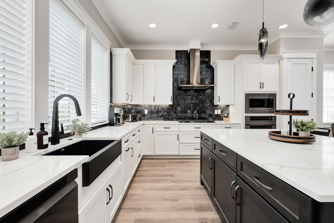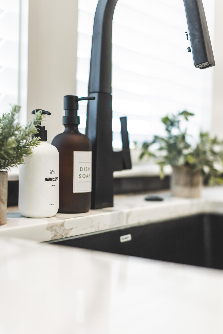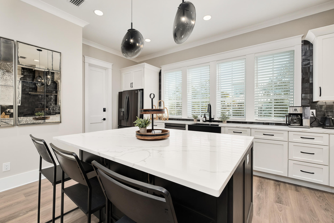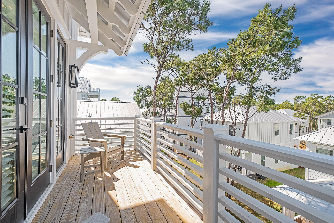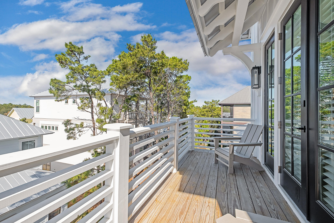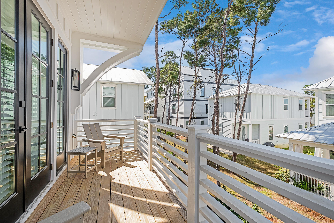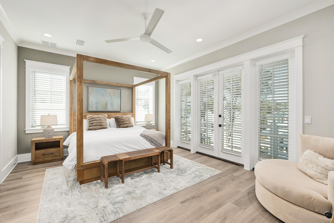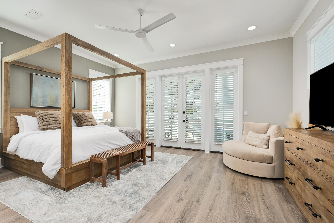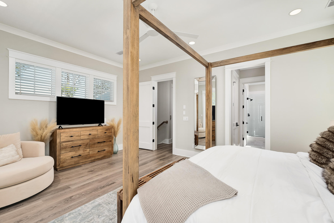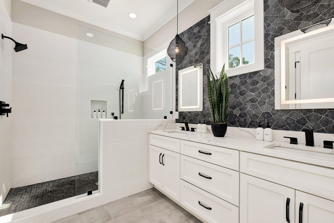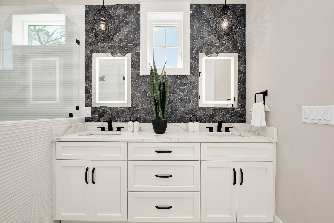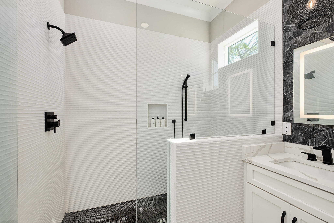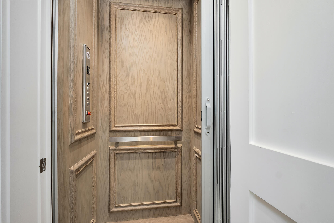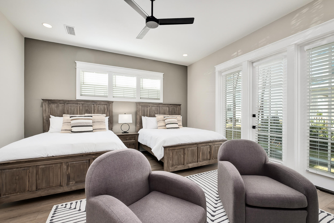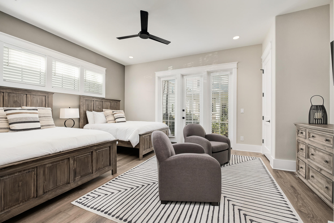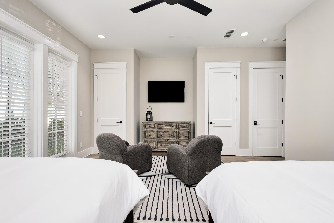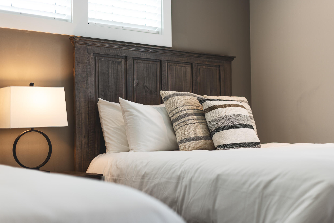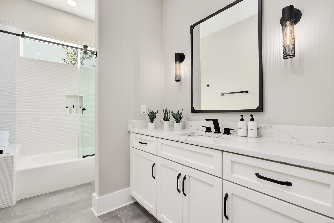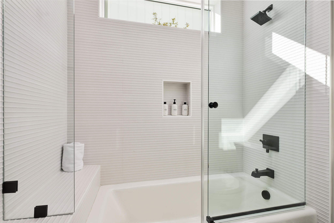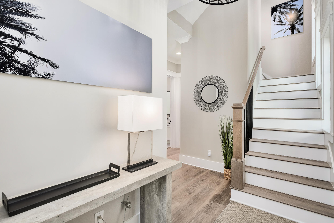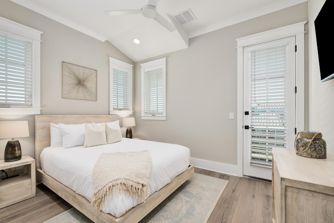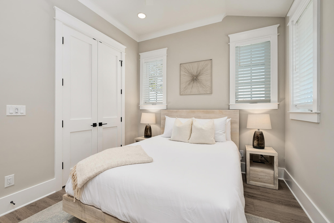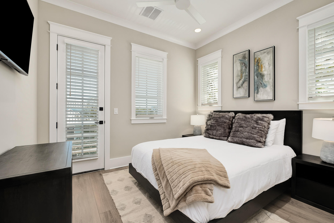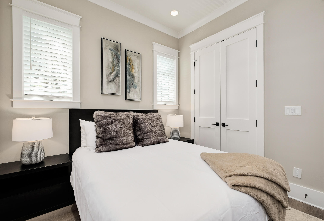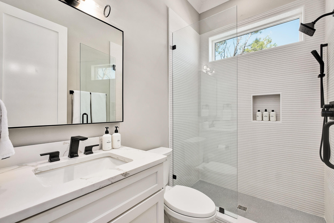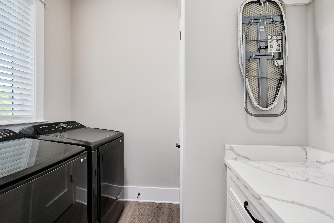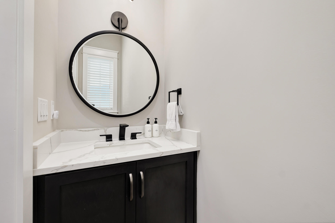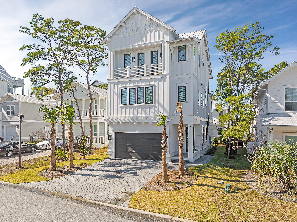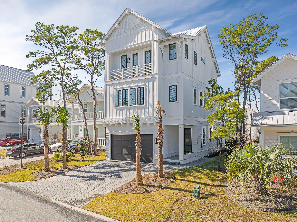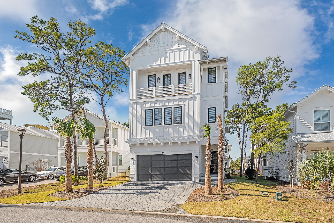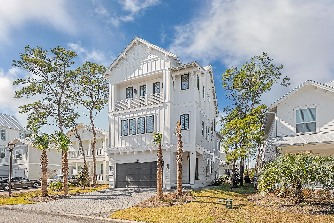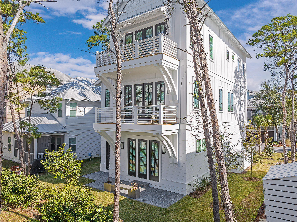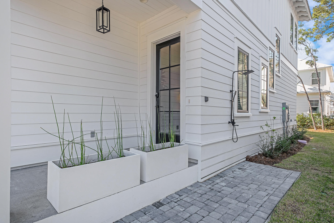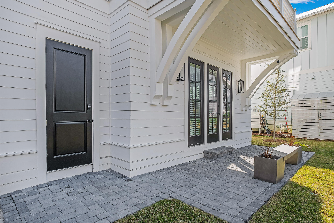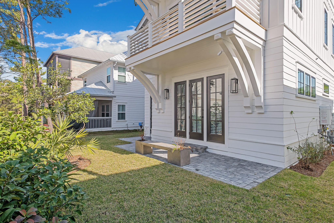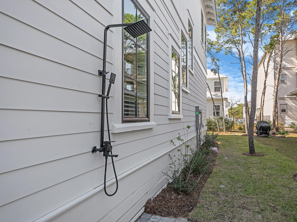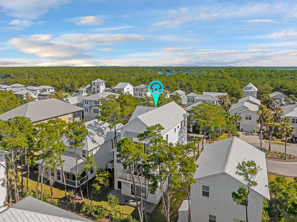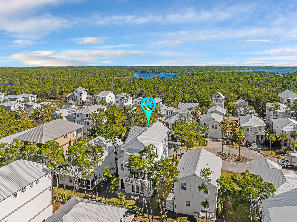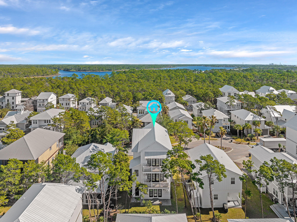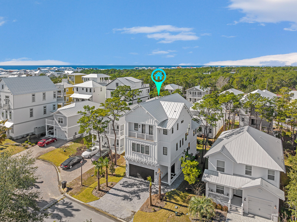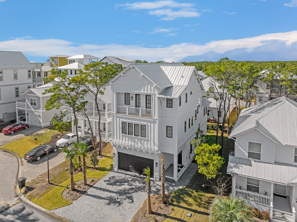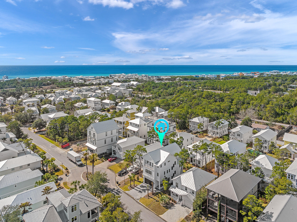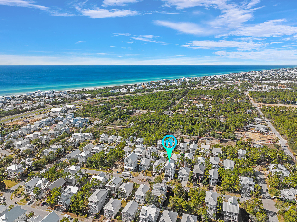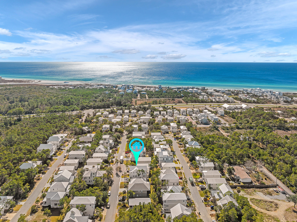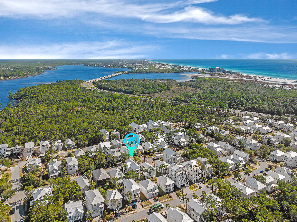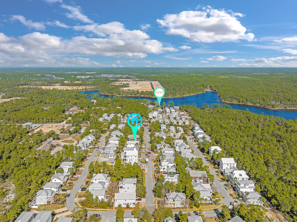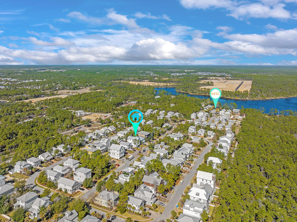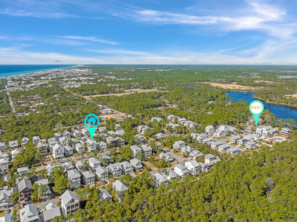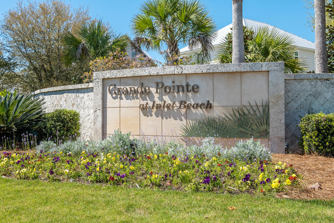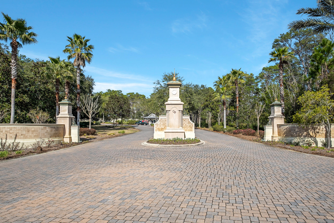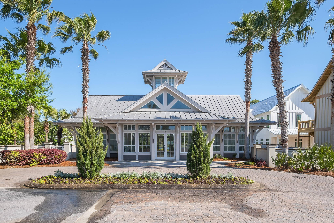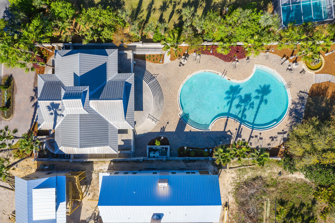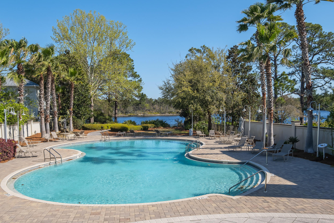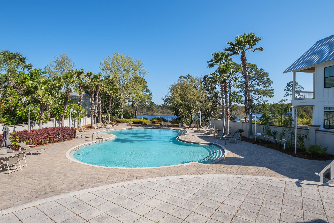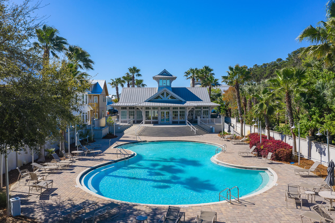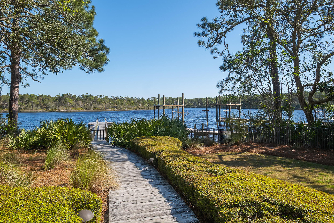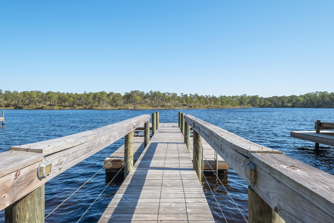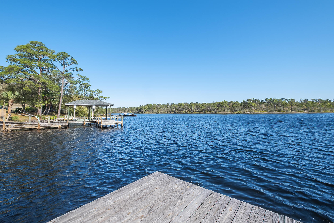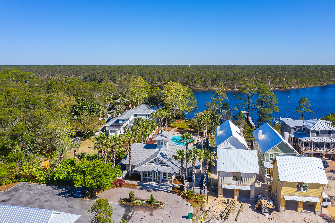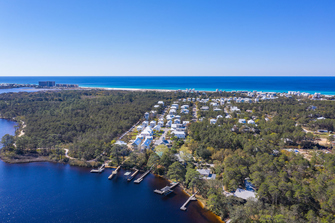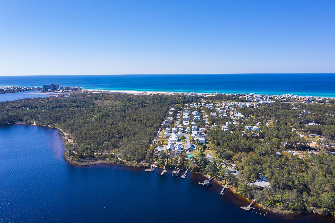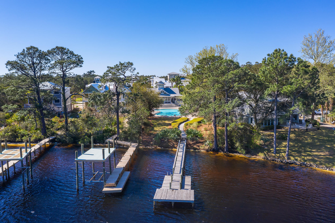Inlet Beach, FL 32461
Property Inquiry
Contact Gordon Tarver about this property!
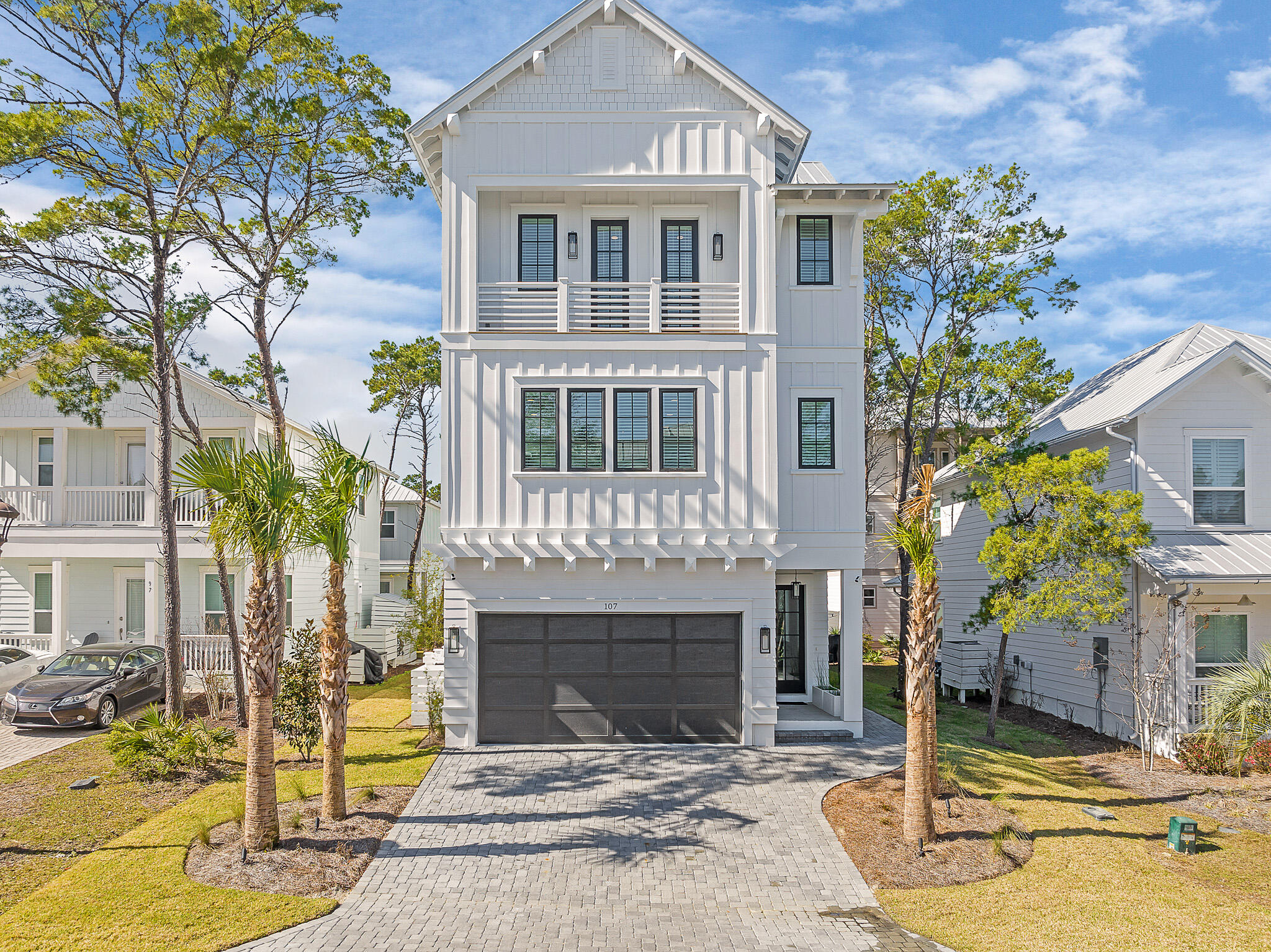
Property Details
Stunning custom home in Grande Pointe built with high end materials including impact rated windows & doors along with spray foam insulation, 3 AC units, an elevator to all floors and high end appliances - gas stove & water heater. Pre-wired for network, home theater, etc along with smart garage door, wifi out door lights, wifi controlled irrigation & private well. Enjoy hardwood floors throughout the home, tons of windows (natural light) on all floors . The first floor features a spacious private bedroom & bath. Second features a large living room w/ walk-out deck & office. The dining area & kitchen flow seamlessly and are perfect for the entire family. The third floor features a large master & gorgeous master bath along with two other bedrooms & full bath. This home is a must see. Grande Pointe features a large community pool & clubhouse and is one of the few communities with direct access to Lake Powell. Inlet Beach has the BEST public beach accesses along 30A. The location is ideal being just a short walk, bike ride or golf cart ride to gulf, Camp Helen State Park, or take the new tunnel to 30A or enjoy the shopping and dining at 30Avenue. If you are looking for privacy with access to everything our coast has to offer, look no further.
| COUNTY | Walton |
| SUBDIVISION | GRANDE POINTE AT INLET BEACH |
| PARCEL ID | 36-3S-18-16180-000-0710 |
| TYPE | Detached Single Family |
| STYLE | Beach House |
| ACREAGE | 0 |
| LOT ACCESS | County Road,Paved Road |
| LOT SIZE | 45 x 90 |
| HOA INCLUDE | Accounting,Ground Keeping,Insurance,Land Recreation,Management,Recreational Faclty |
| HOA FEE | 531.00 (Quarterly) |
| UTILITIES | Electric,Gas - Natural,Private Well,Public Sewer,Public Water,Tap Fee Paid,TV Cable |
| PROJECT FACILITIES | Community Room,Dock,Fishing,Pets Allowed,Pool,Short Term Rental - Allowed,Waterfront |
| ZONING | Resid Single Family |
| PARKING FEATURES | Garage Attached |
| APPLIANCES | Dishwasher,Disposal,Dryer,Freezer,Microwave,Range Hood,Refrigerator,Stove/Oven Gas,Washer |
| ENERGY | AC - 2 or More,AC - Central Elect,Ceiling Fans,Heat Cntrl Electric,Storm Doors,Storm Windows,Water Heater - Gas |
| INTERIOR | Breakfast Bar,Ceiling Crwn Molding,Elevator,Floor Hardwood,Furnished - All,Kitchen Island,Lighting Recessed,Owner's Closet,Pantry,Washer/Dryer Hookup,Window Treatment All |
| EXTERIOR | Balcony,Deck Open,Sprinkler System |
| ROOM DIMENSIONS | Living Room : 23 x 18 Dining Room : 12 x 8 Kitchen : 15.11 x 13 Master Bedroom : 18.7 x 14.2 Master Bathroom : 11 x 11 Bedroom : 12.1 x 10 Bedroom : 11.5 x 10 Full Bathroom : 5 x 8 Bedroom : 16 x 15.11 Full Bathroom : 12 x 6.5 Garage : 19 x 18 |
Schools
Location & Map
From Hwy 98 turn north into Grande Pointe. At first roundabout take a right onto Grande Pointe Dr. Home will be on your left.

