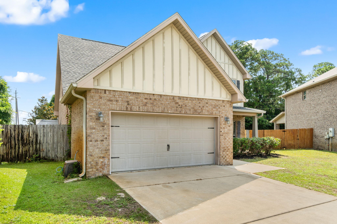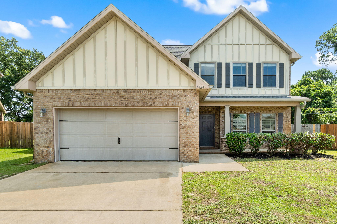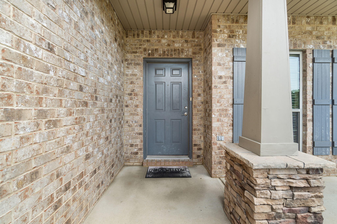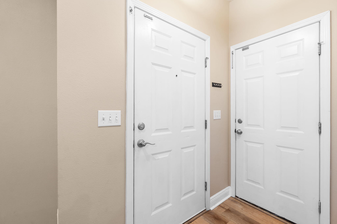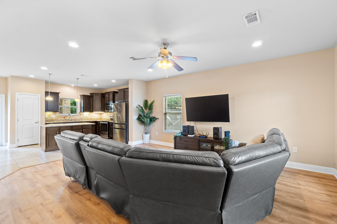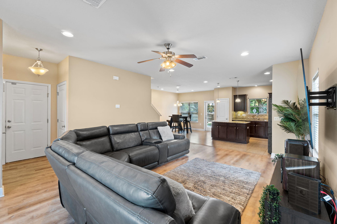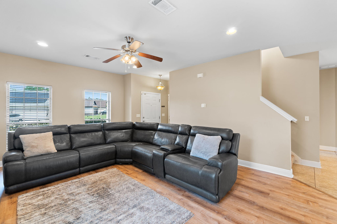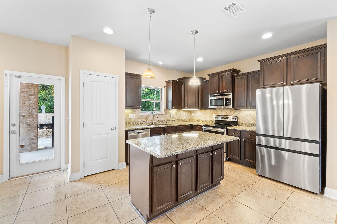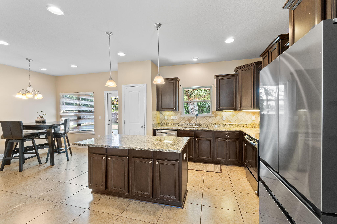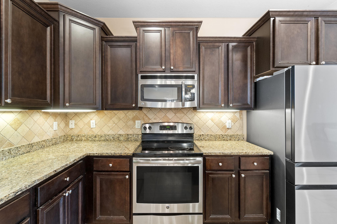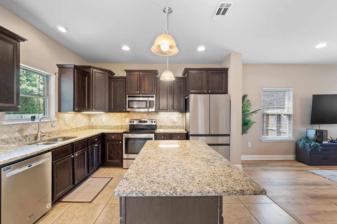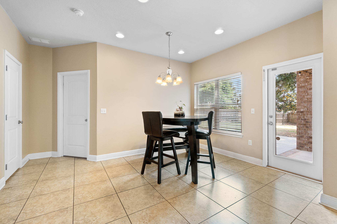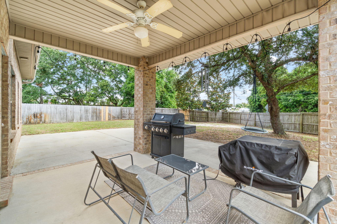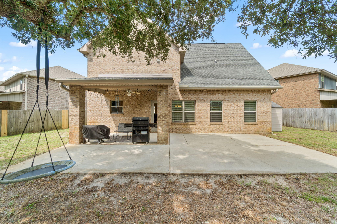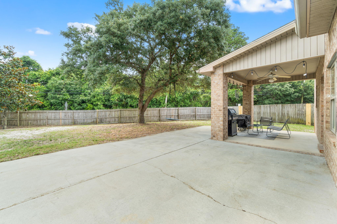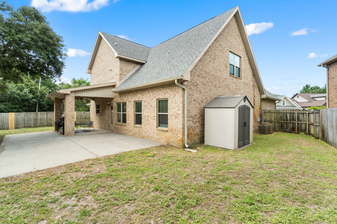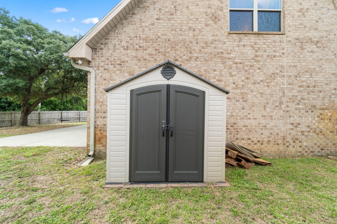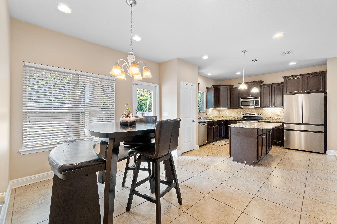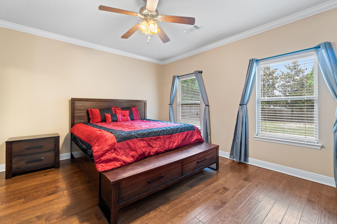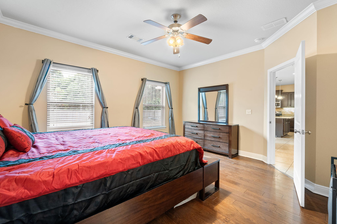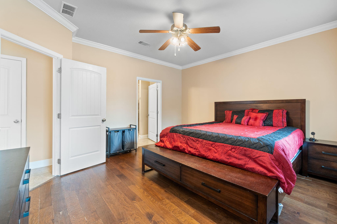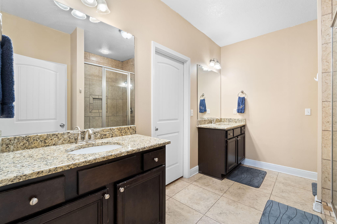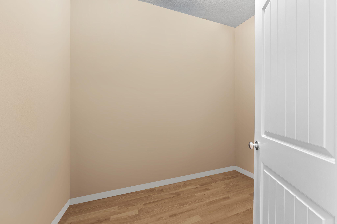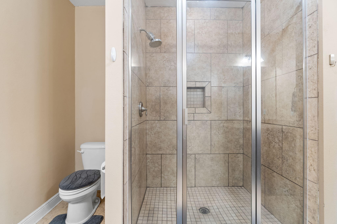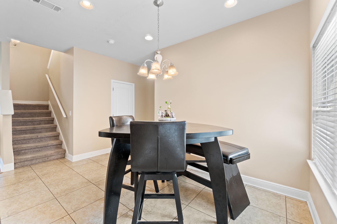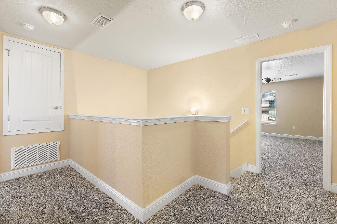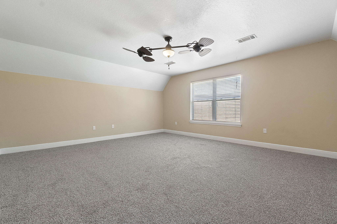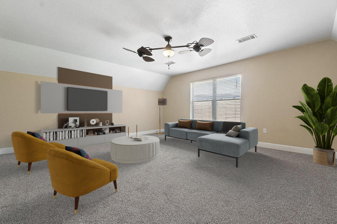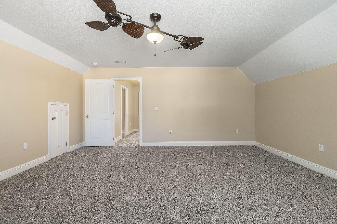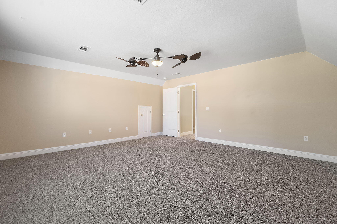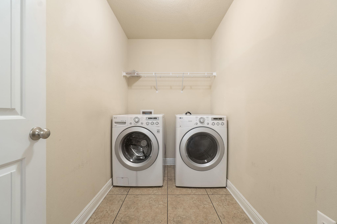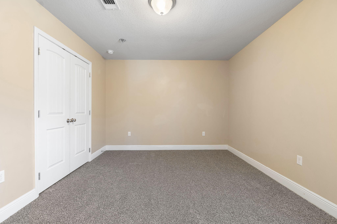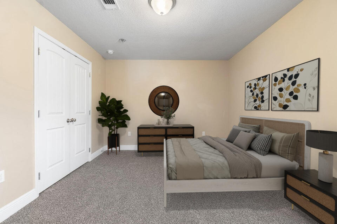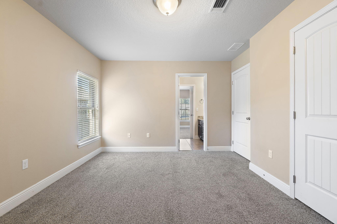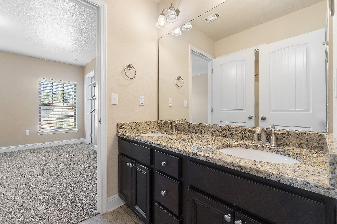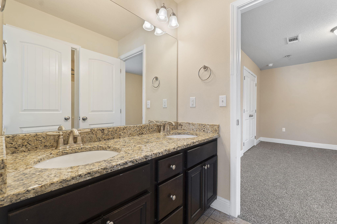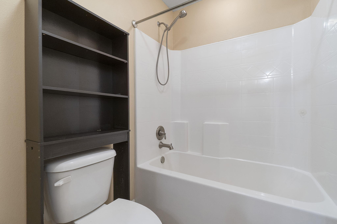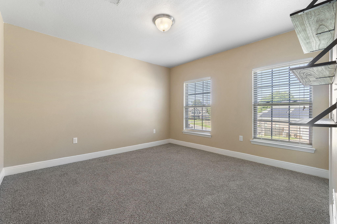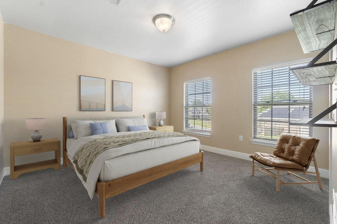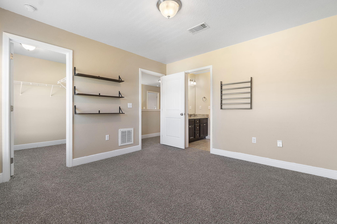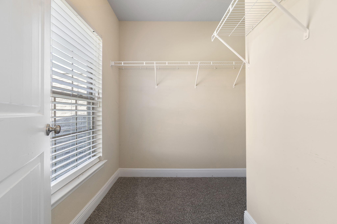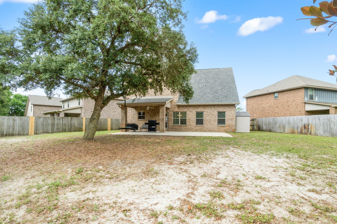Navarre, FL 32566
Property Inquiry
Contact Dawn Burt about this property!
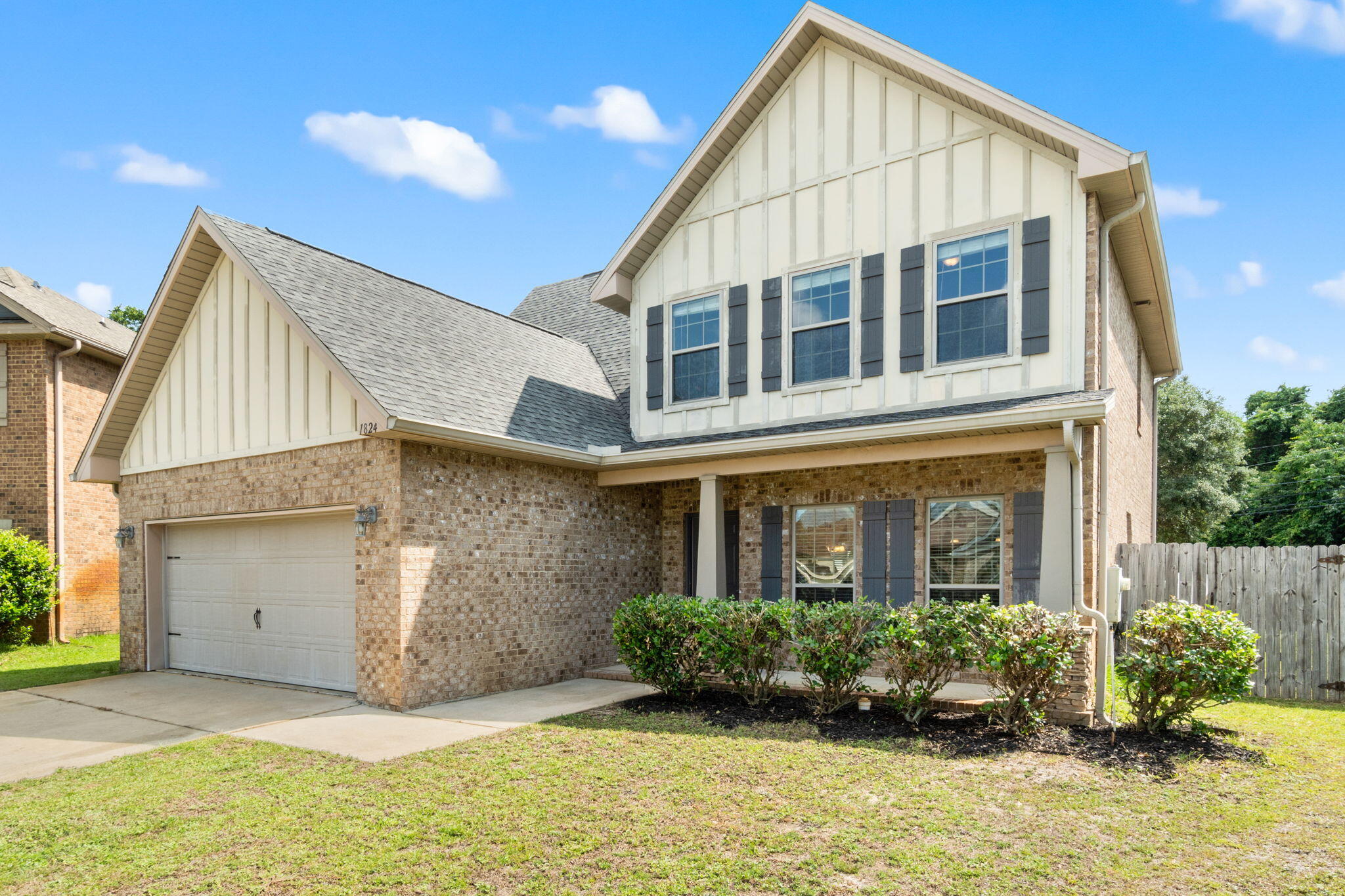
Property Details
Welcome to this spacious 3 bedroom, 2.5 bathroom, plus bonus room home nestled in the charming Magnolia Village neighborhood in Navarre, FL. Located less than a half of a mile to public access to the Santa Rosa Sound, just 4.7 miles to Navarre Beach, 13 miles to Hurlburt Field, and minutes away from shopping and local restaurants! Complete with a 2023 Roof for peace of mind! Once inside, you'll find an open concept living, kitchen, and dining area. The kitchen features granite countertops, stainless steel appliances - including a 2024 refrigerator and dishwasher - and a kitchen island with additional storage cabinets. Just off the kitchen and dining areas is a door to the covered patio with extended concrete pad and the fully fenced in, expansive backyard space complete with a newer outdoor storage shed. The first floor also houses a half bath, as well as the primary bedroom with spa-like ensuite featuring double sinks, a generous sized walk-in closet, and a fantastic tiled walk-in shower. Upstairs, you'll find brand new carpet throughout! The second floor hosts the large bonus Room, laundry room, and the two generous sized additional bedrooms that share a Jack and Jill bathroom. Schedule your showing today!
| COUNTY | Santa Rosa |
| SUBDIVISION | MAGNOLIA VILLAGE |
| PARCEL ID | 24-2S-27-2349-00A00-0040 |
| TYPE | Detached Single Family |
| STYLE | Craftsman Style |
| ACREAGE | 0 |
| LOT ACCESS | Paved Road |
| LOT SIZE | 39 x 111 x 53 x 79 x 110 |
| HOA INCLUDE | N/A |
| HOA FEE | 328.00 (Annually) |
| UTILITIES | Public Sewer,Public Water,Underground |
| PROJECT FACILITIES | N/A |
| ZONING | Resid Single Family |
| PARKING FEATURES | Garage Attached |
| APPLIANCES | Dishwasher,Dryer,Microwave,Refrigerator,Washer |
| ENERGY | AC - Central Elect,Ceiling Fans,Heat Cntrl Electric,Water Heater - Elect |
| INTERIOR | Floor Tile,Floor Vinyl,Floor WW Carpet,Kitchen Island,Lighting Recessed,Pantry,Split Bedroom,Washer/Dryer Hookup |
| EXTERIOR | Fenced Back Yard,Patio Covered |
| ROOM DIMENSIONS | Living Room : 18 x 16 Kitchen : 12 x 12 Dining Area : 11 x 10 Master Bedroom : 15 x 14 Bedroom : 14 x 11 Bedroom : 12 x 12 Bonus Room : 16 x 16 Laundry : 10 x 6 |
Schools
Location & Map
From Hwy 98 turn onto Joybrook Rd across from the Neighborhood Wal-Mart. Take the first right onto Emily Magnolia Court. Take the next immediate right onto Lindsey Magnolia Court. The property is the fourth house on the right

