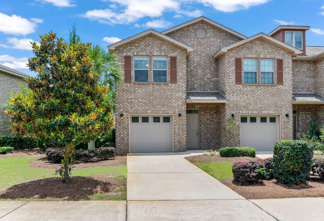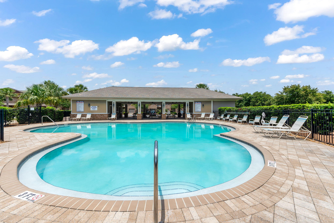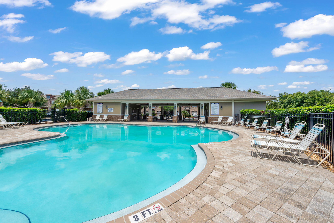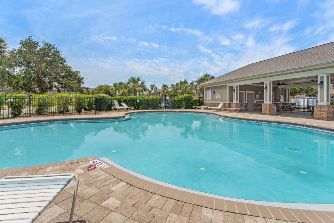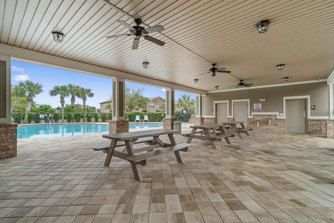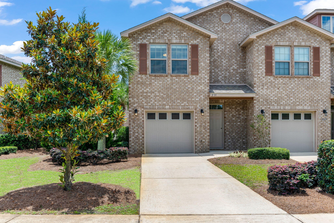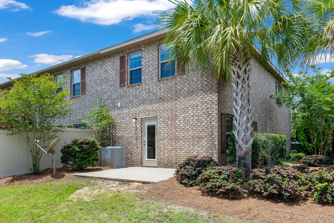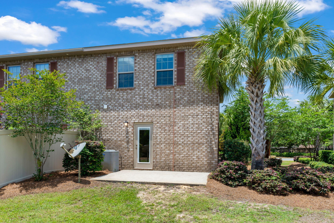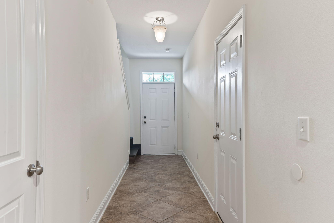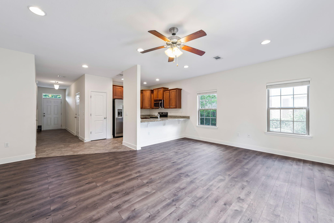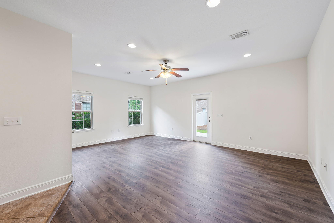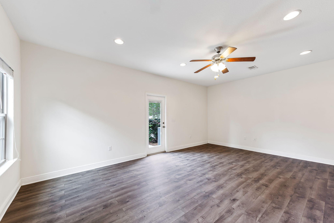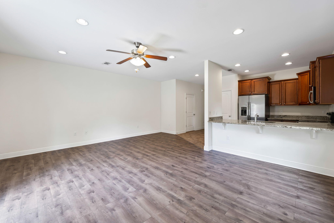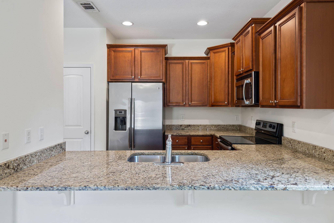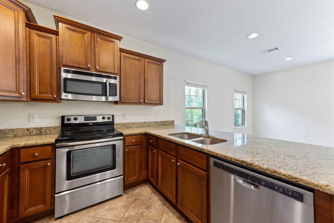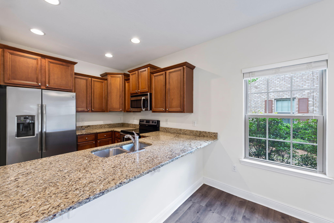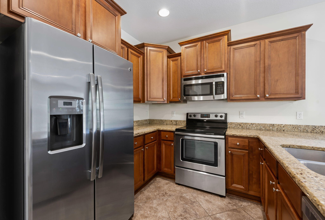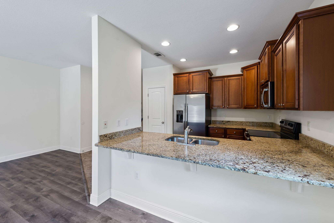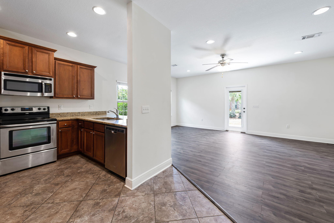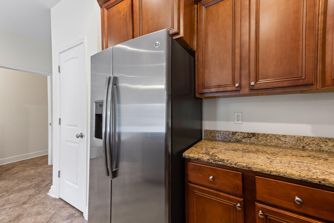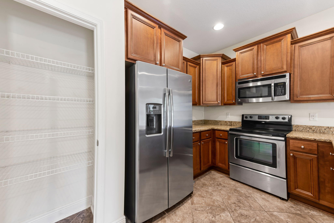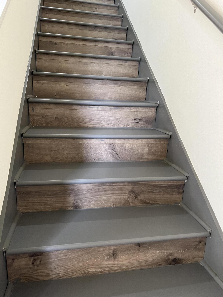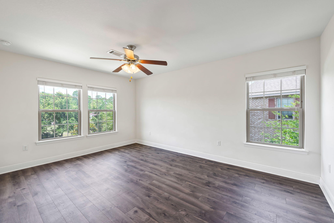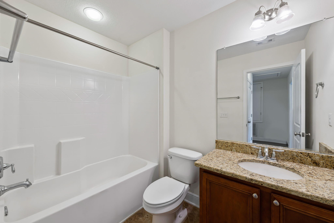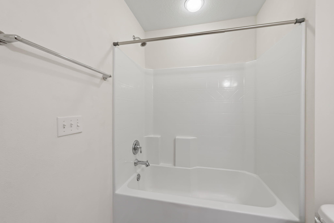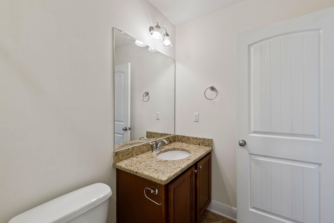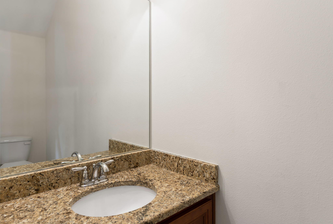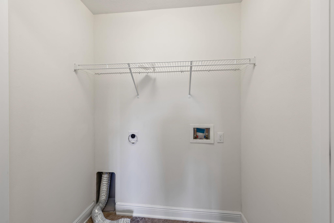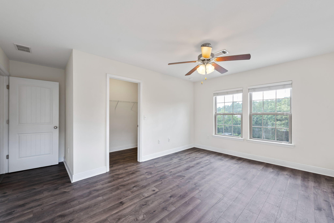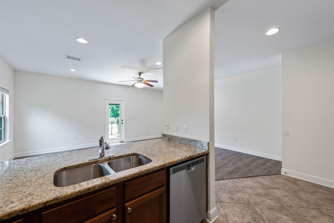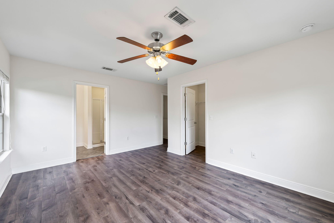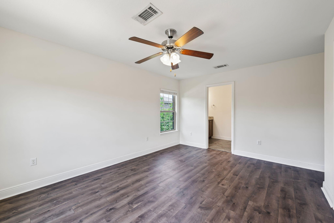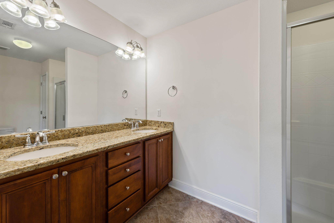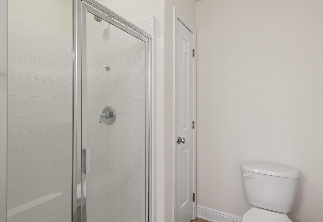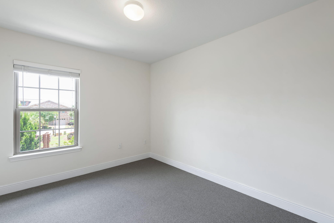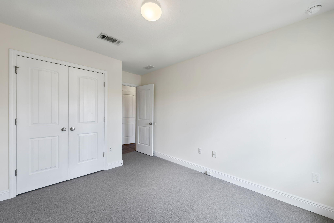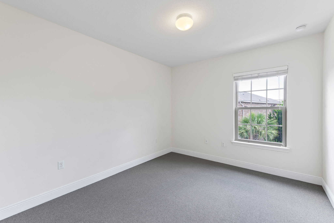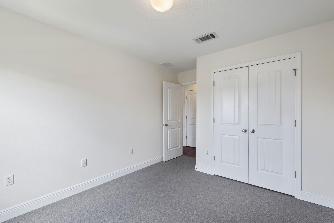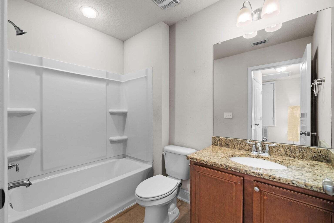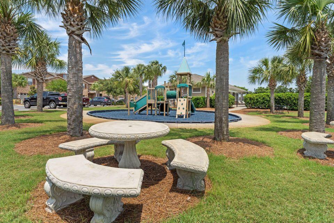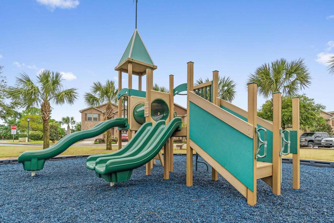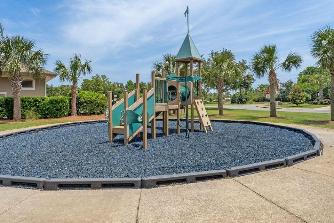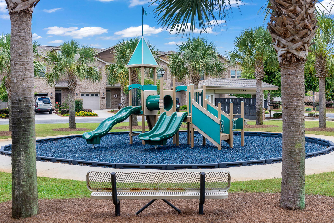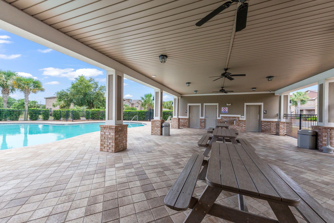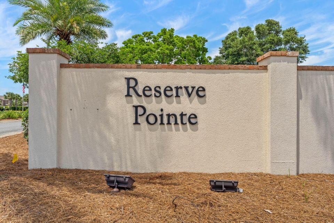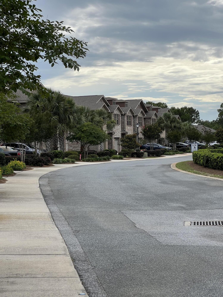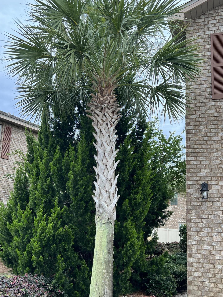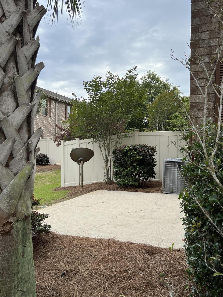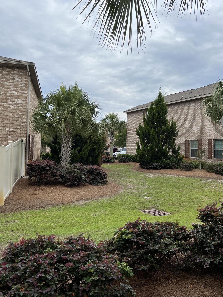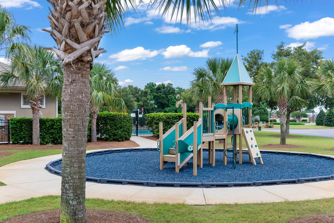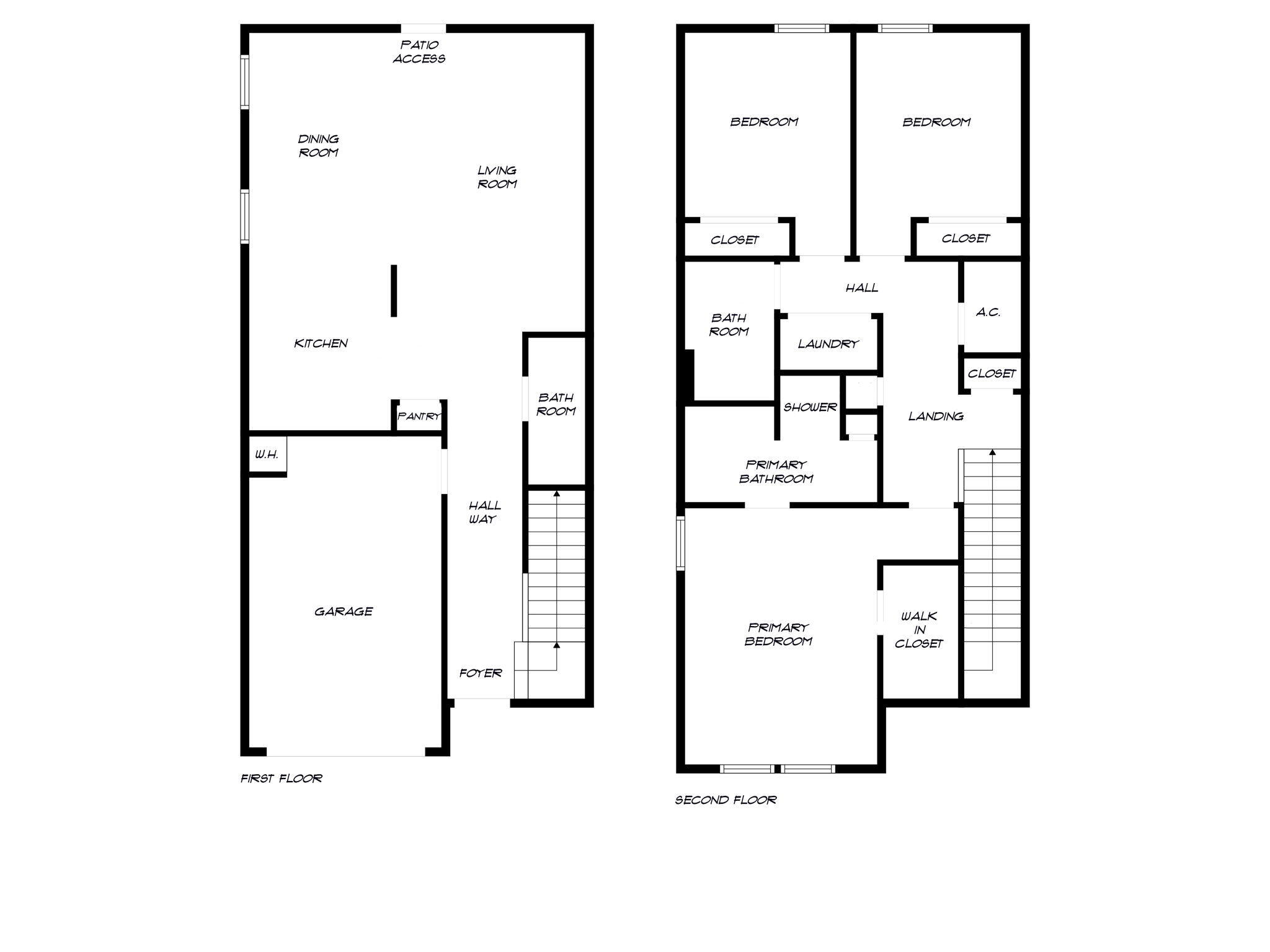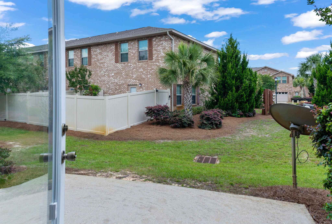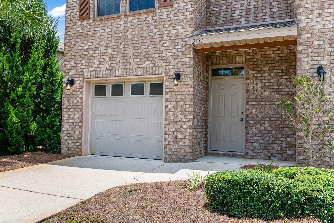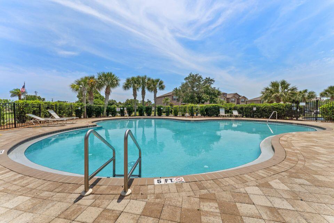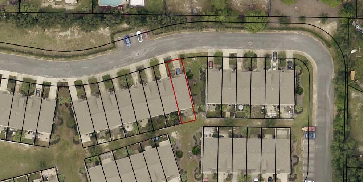Navarre, FL 32566
Property Inquiry
Contact Ramona Speer about this property!
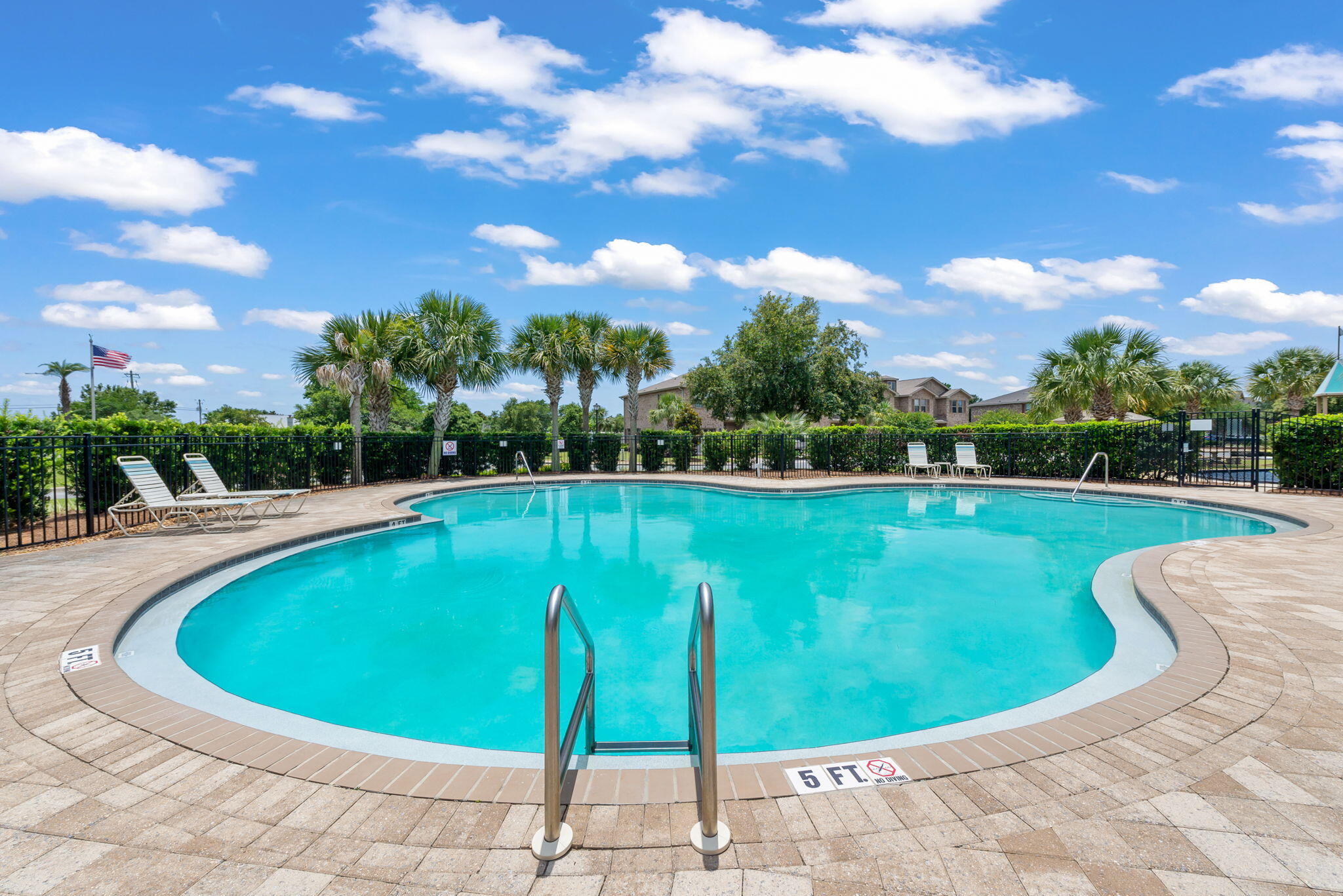
Property Details
Beautiful END unit townhome at Reserve Pointe. This 3BR/2.5BA townhome has a definite ''wow'' factor. From the moment you enter, you'll be amazed with the craftsmanship and decadent touches found throughout the space. This includes granite counter tops in the kitchen and bathrooms, stainless steel appliances, new fixtures and flooring. Downstairs you will find the main living areas and a conveniently placed half bath. Pergo wood flooring has been added; and beautiful new flooring has been added on the stairs to the bedrooms! Tile in entry hall; The bedrooms are upstairs for additional privacy. The backyard area offers a nice patio area that is perfect for summer barbecues and cookouts. New back door to patio with interior blinds for easy maintenance! includes playground, community POOL Unit has been freshly painted with neutral Agreeable Grey palate! New flooring, New Doors, Pergo Flooring, Recently Painted and Best Priced END Unit!!! Make an offer today!
| COUNTY | Santa Rosa |
| SUBDIVISION | Reserve Pointe |
| PARCEL ID | 21-2S-26-3394-00R00-0010 |
| TYPE | Attached Single Unit |
| STYLE | Contemporary |
| ACREAGE | 0 |
| LOT ACCESS | County Road |
| LOT SIZE | 21 x 90 |
| HOA INCLUDE | Accounting,Ground Keeping,Management |
| HOA FEE | 325.00 (Monthly) |
| UTILITIES | Public Sewer,Public Water |
| PROJECT FACILITIES | Pavillion/Gazebo,Pets Allowed,Playground,Pool,Short Term Rental - Not Allowed,TV Cable |
| ZONING | Resid Multi-Family |
| PARKING FEATURES | Garage Attached,Other |
| APPLIANCES | Auto Garage Door Opn,Cooktop,Dishwasher,Microwave,Refrigerator W/IceMk,Smoke Detector,Stove/Oven Electric |
| ENERGY | AC - Central Elect,Ceiling Fans,Double Pane Windows,Heat Pump Air To Air,Water Heater - Elect |
| INTERIOR | Breakfast Bar,Ceiling Beamed,Floor Parquet,Floor Tile,Floor Vinyl,Floor WW Carpet New,Furnished - None,Lighting Recessed,Lighting Track,Pantry,Renovated,Split Bedroom,Washer/Dryer Hookup,Window Treatment All |
| EXTERIOR | Patio Open,Porch,Porch Open |
| ROOM DIMENSIONS | Foyer : 4 x 12 Living Room : 20 x 15 Kitchen : 11 x 13 Dining Area : 12 x 10 Half Bathroom : 4 x 10 Master Bedroom : 15 x 11.5 Master Bathroom : 7 x 11 Bedroom : 11.5 x 9.1 Bedroom : 11 x 9.3 Garage : 12 x 20 |
Schools
Location & Map
At Shrimp Basket, turn North on Elks Way; proceed to Reserve Pt, turn right on to Wilson Plover; 2131 is in the back of complex for privacy!

