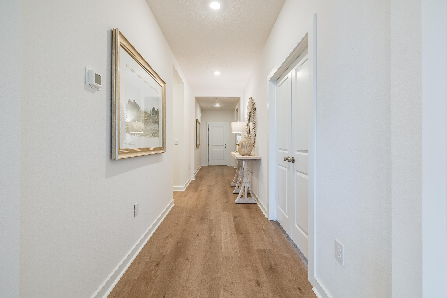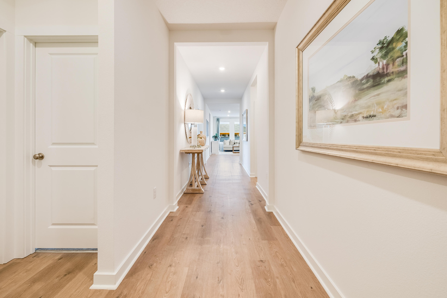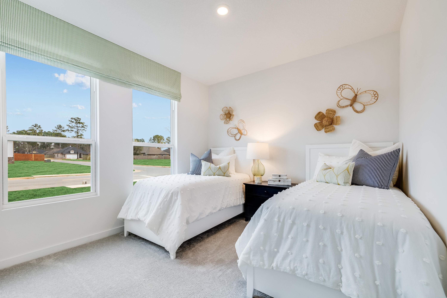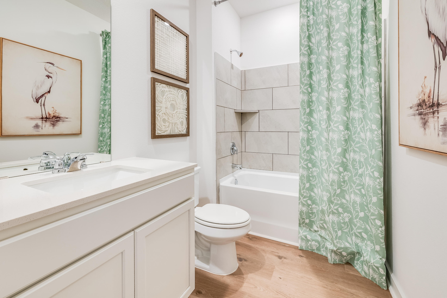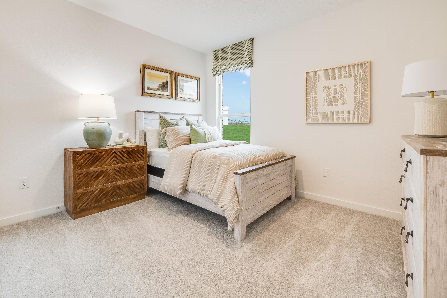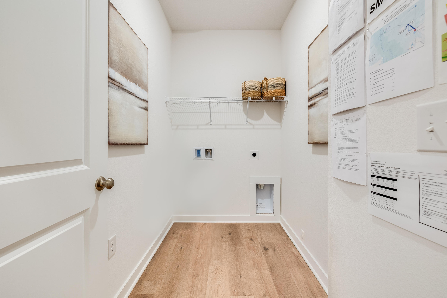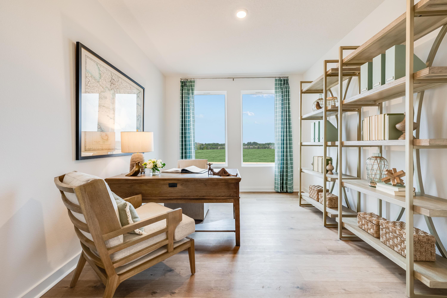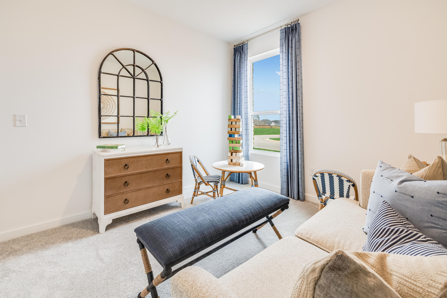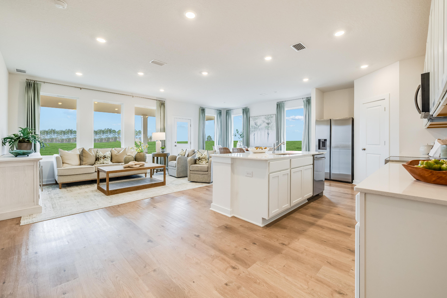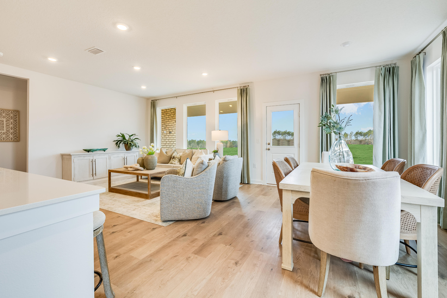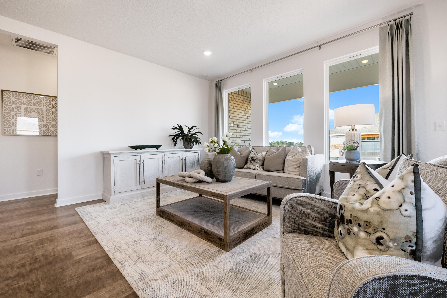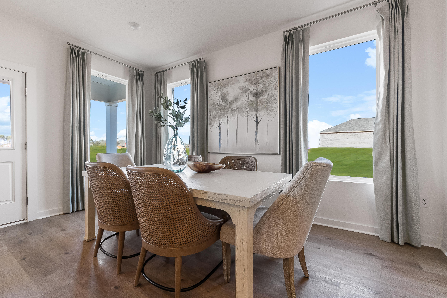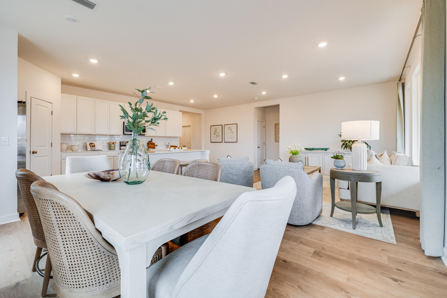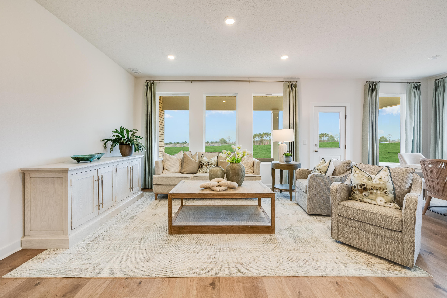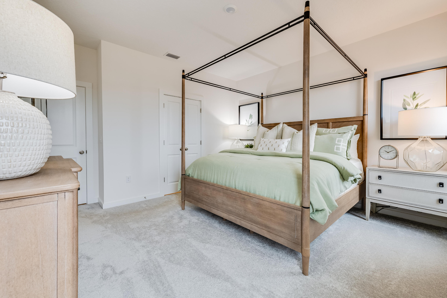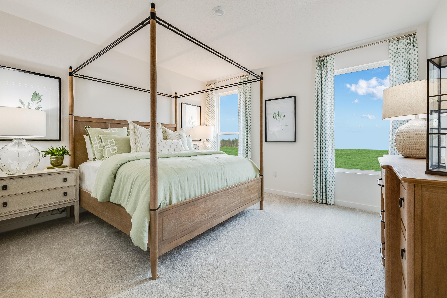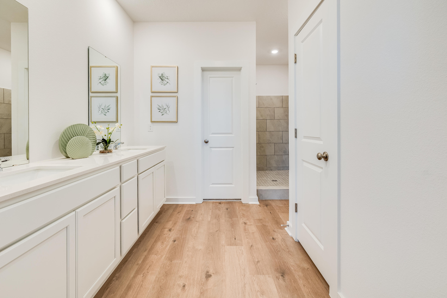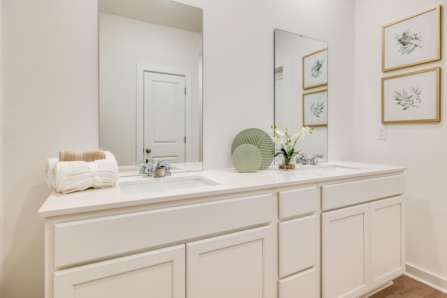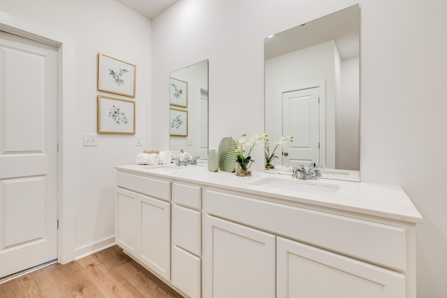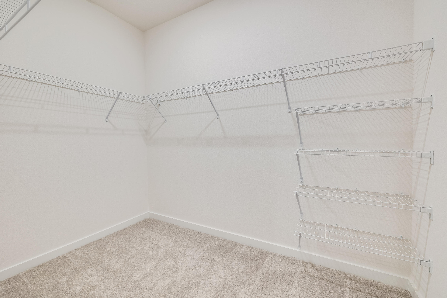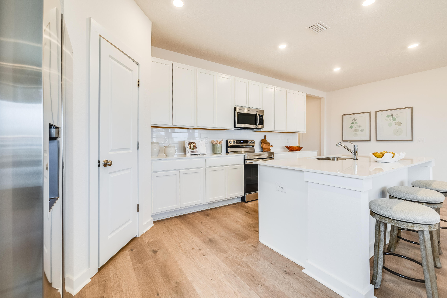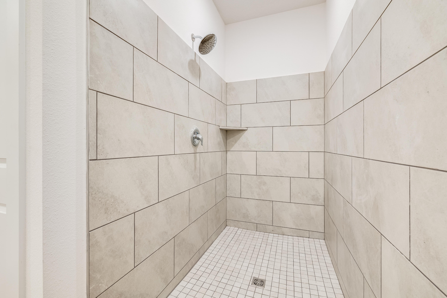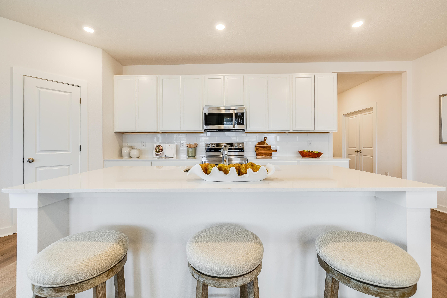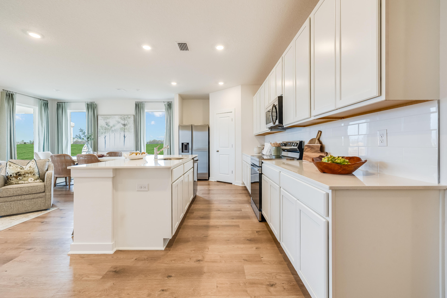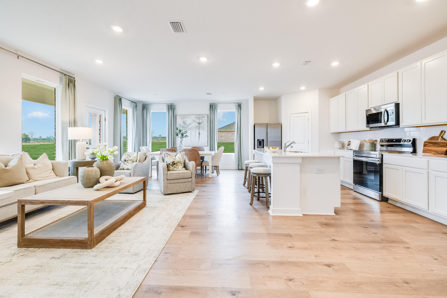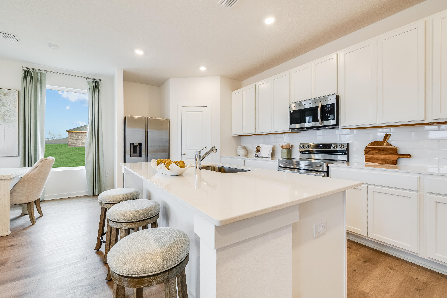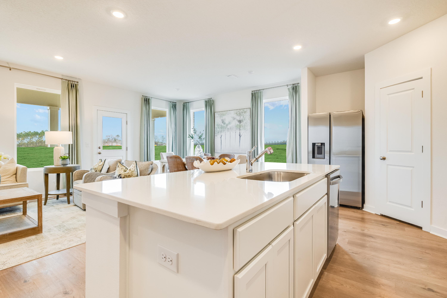Panama City, FL 32404
Property Inquiry
Contact Lisa Strickland about this property!
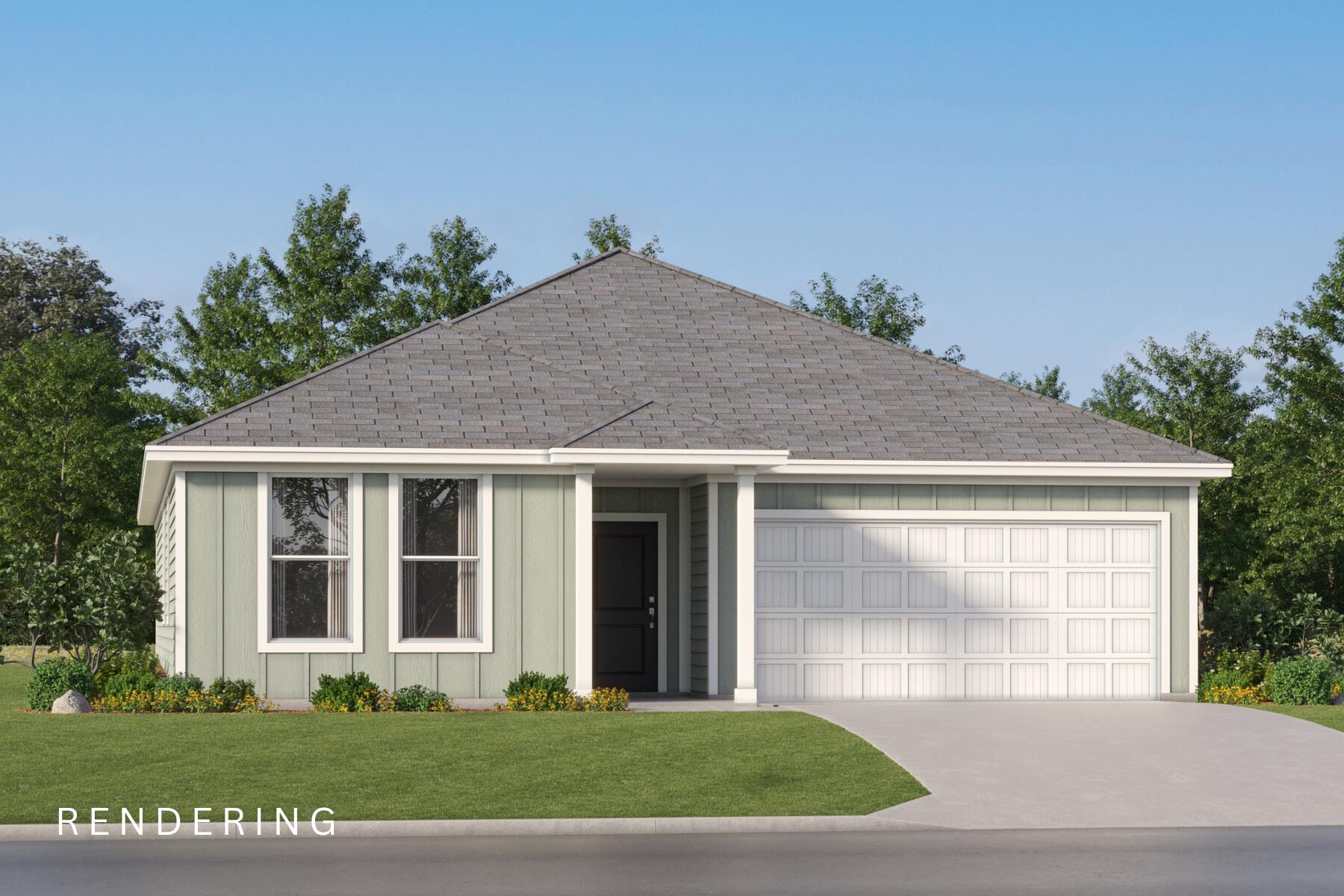
Property Details
Discover incredible value in this brand new home located in a desirable new community in Panama City. The Springsteen floorplan features 4 bedrooms, 2 full bathrooms, and a flex room perfect for a home office, bonus space, or playroom. This thoughtfully designed home also includes a 2-car garage and a spacious covered back porch--ideal for outdoor living. Inside, enjoy high-end finishes such as quartz countertops, stainless steel appliances, and white shaker-style cabinets. The Hardie Board exterior offers timeless curb appeal and durability.
| COUNTY | Bay |
| SUBDIVISION | Magnolia Ridge |
| PARCEL ID | 11916-750-118 |
| TYPE | Detached Single Family |
| STYLE | Craftsman Style |
| ACREAGE | 0 |
| LOT ACCESS | County Road,Paved Road |
| LOT SIZE | 50x140 |
| HOA INCLUDE | Ground Keeping,Management,Repairs/Maintenance |
| HOA FEE | 425.00 (Annually) |
| UTILITIES | Electric,Phone,Public Sewer,Public Water,TV Cable,Underground |
| PROJECT FACILITIES | Pets Allowed |
| ZONING | Deed Restrictions,Resid Single Family |
| PARKING FEATURES | Garage Attached |
| APPLIANCES | Auto Garage Door Opn,Dishwasher,Disposal,Microwave,Oven Self Cleaning,Smoke Detector,Smooth Stovetop Rnge,Warranty Provided |
| ENERGY | Double Pane Windows,Heat Pump Air To Air,Insulated Doors,Ridge Vent,Water Heater - Elect |
| INTERIOR | Breakfast Bar,Ceiling Raised,Floor Vinyl,Floor WW Carpet New,Kitchen Island,Owner's Closet,Washer/Dryer Hookup,Window Treatment All |
| EXTERIOR | Patio Covered |
| ROOM DIMENSIONS | Living Room : 13 x 16 Bedroom : 14 x 14 Dining Area : 10 x 16 Bedroom : 11 x 11 Covered Porch : 24 x 6 Garage : 18 x 20 Kitchen : 16 x 9 |
Schools
Location & Map
Heading south on 231 make a left on A St. From A Street make a left on to Alva Thomas Rd. Continue Straight for .5 mile and make left into Magnolia Ridge on Caitlin St.

