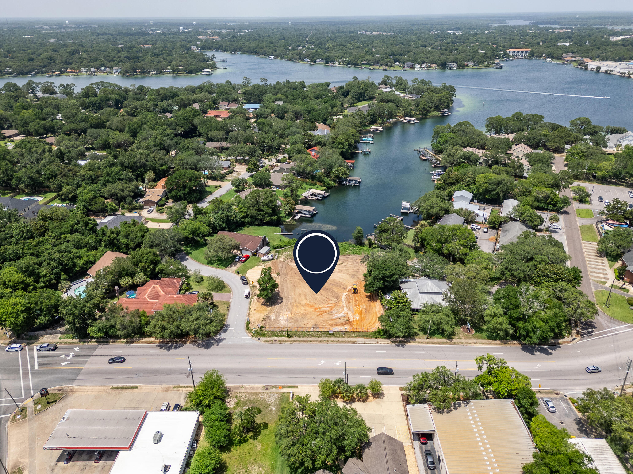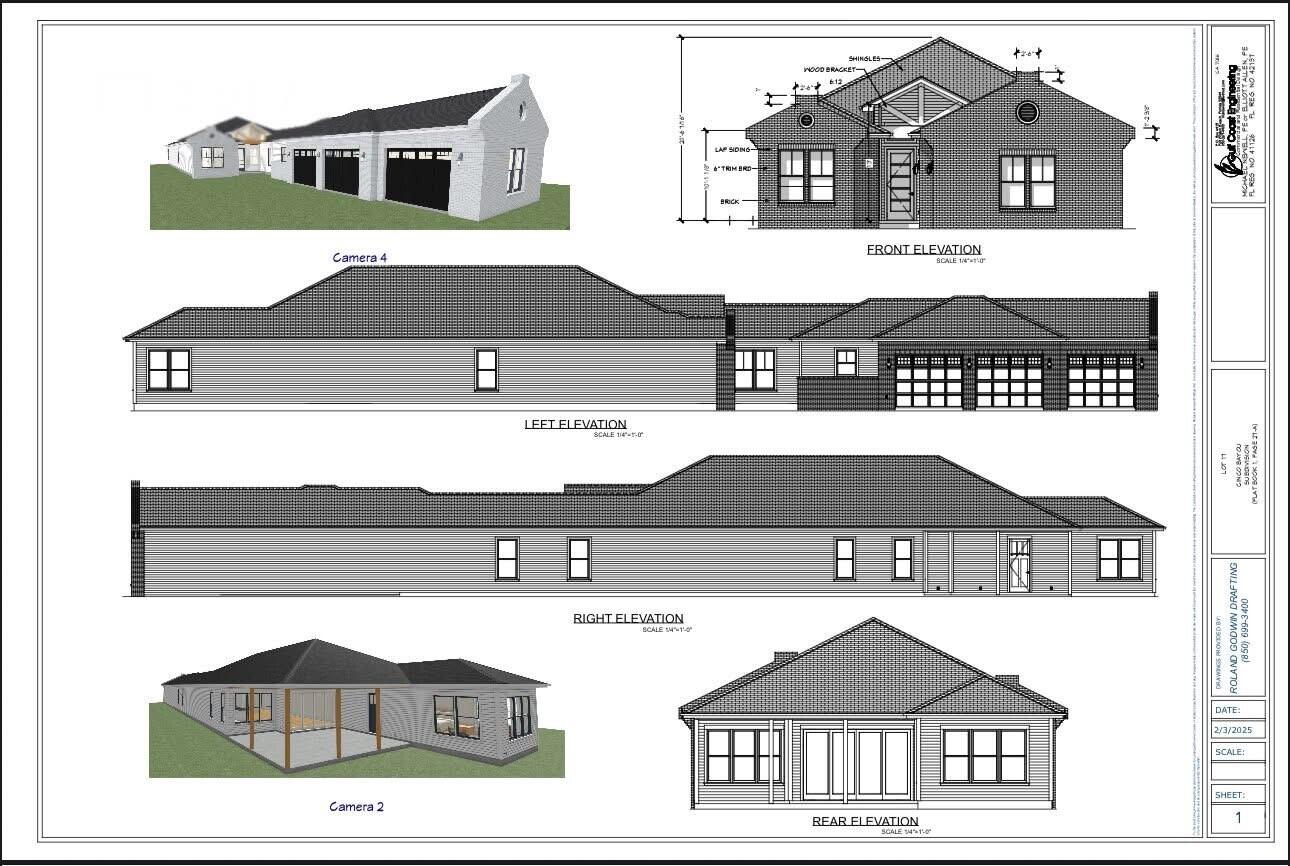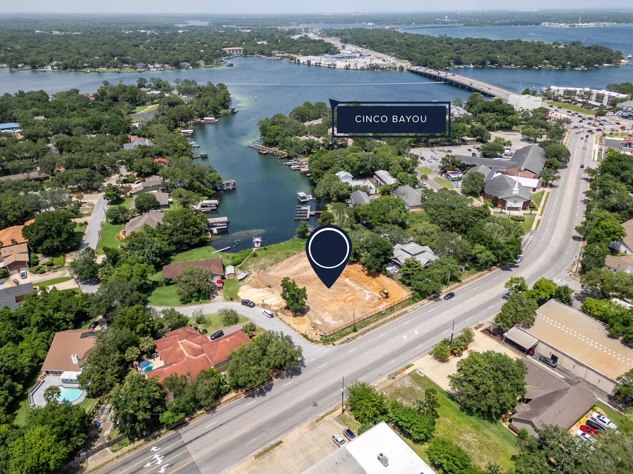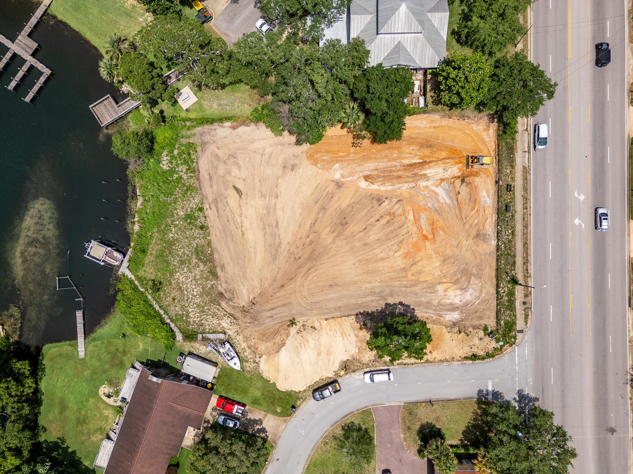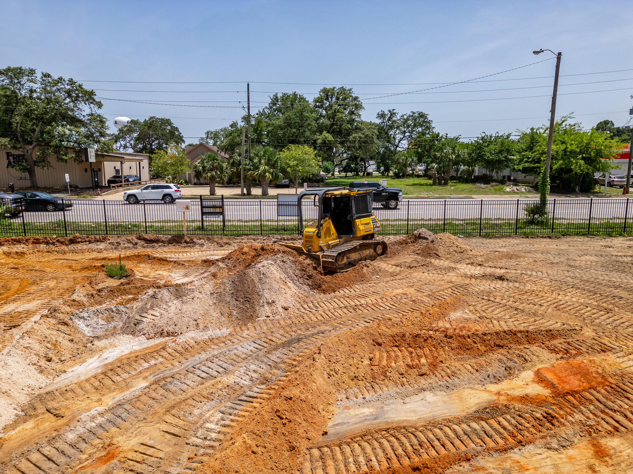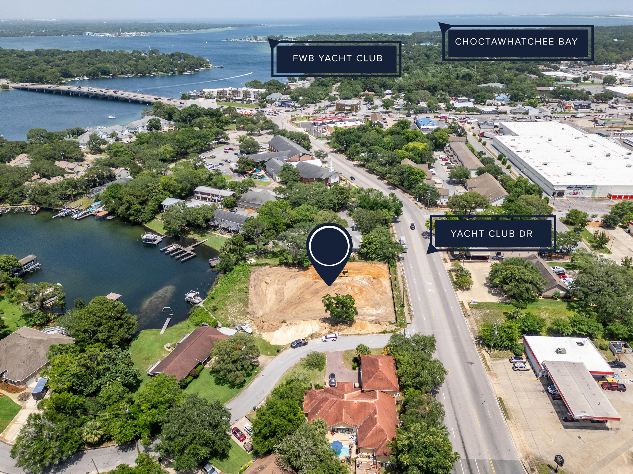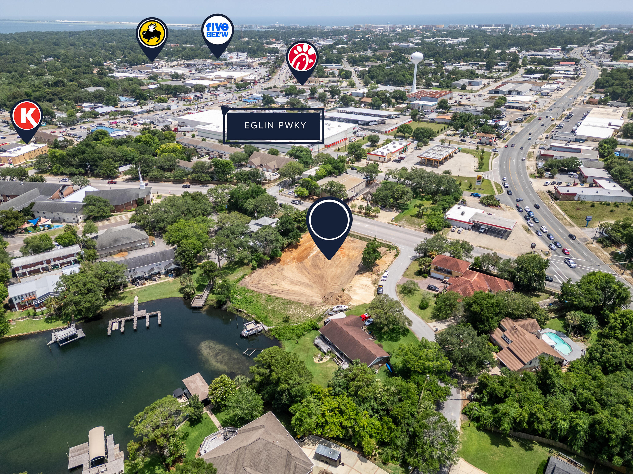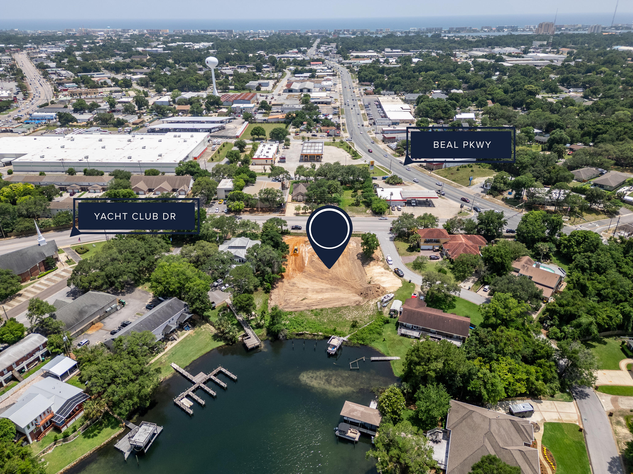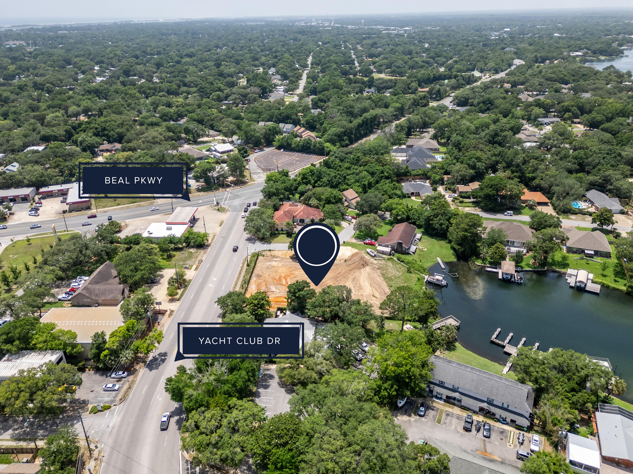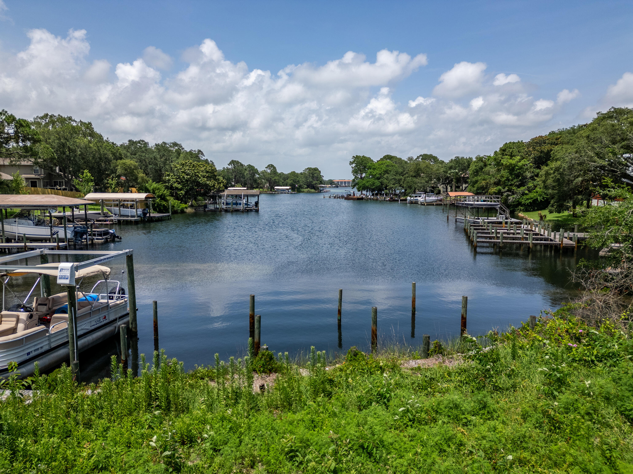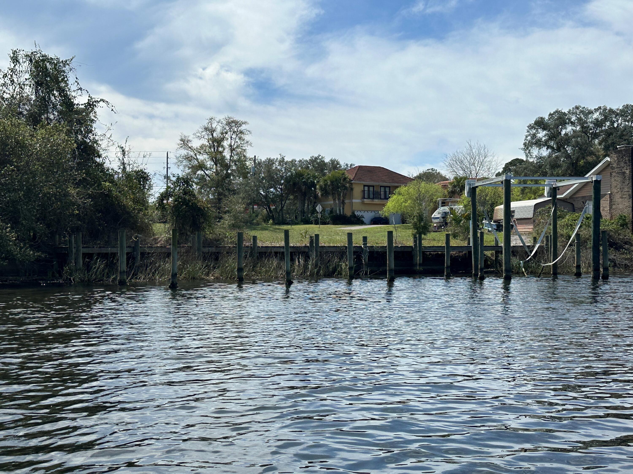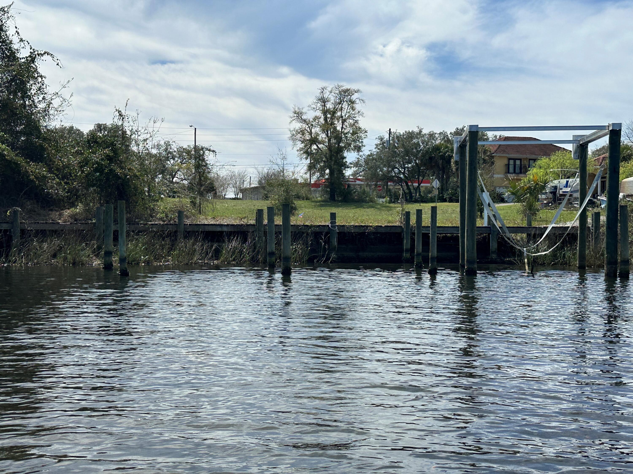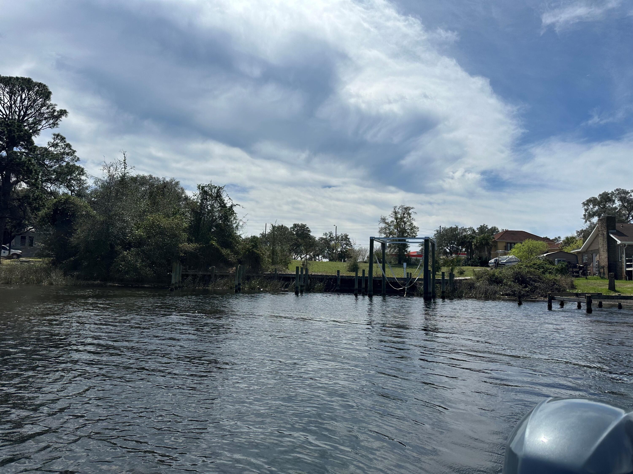Fort Walton Beach, FL 32548
Property Inquiry
Contact Nikki Segraves Wood about this property!
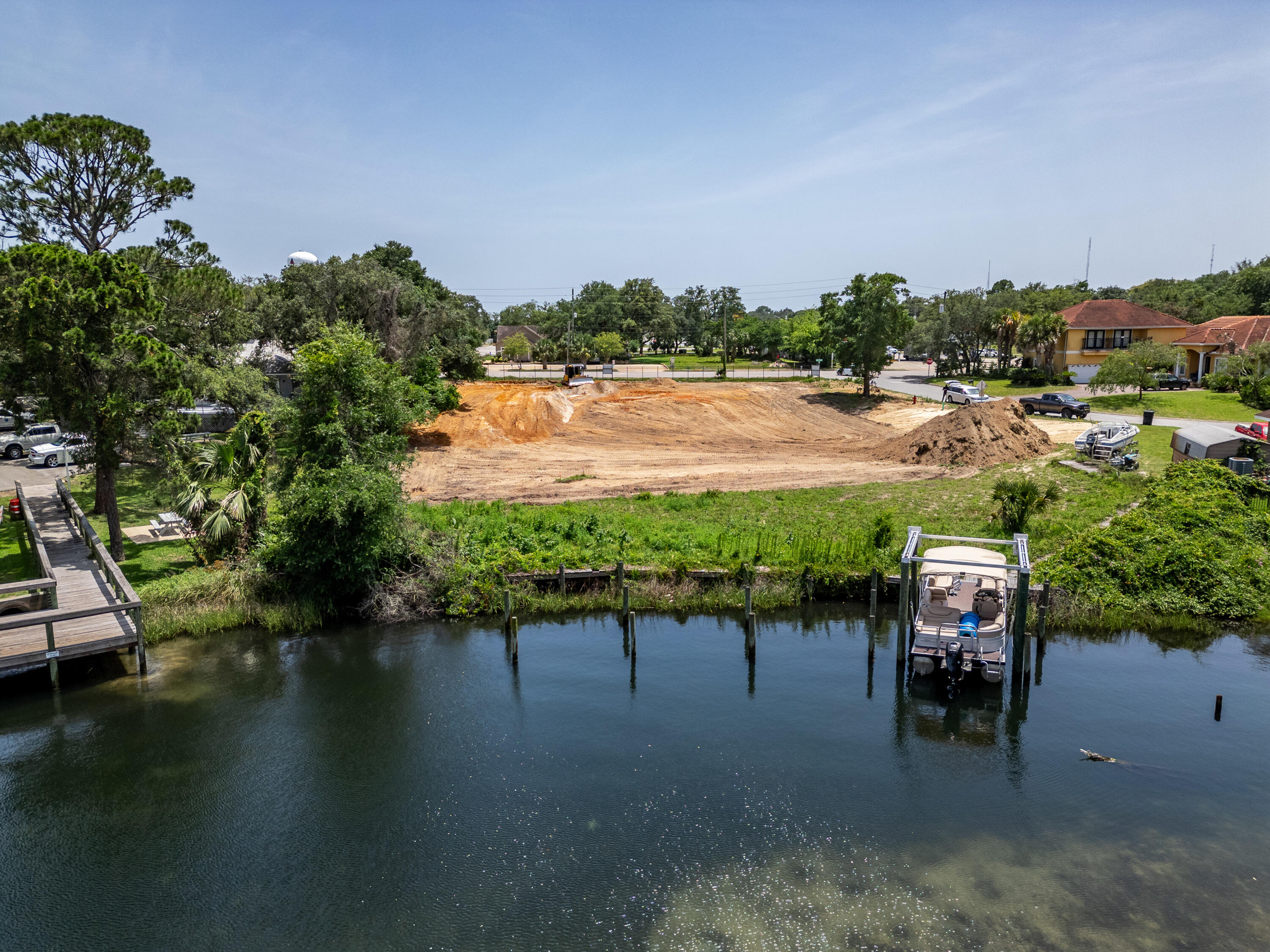
Property Details
Modern Waterfront Marvel with Dock, Boat Slip, & Luxe Details!Welcome to the pinnacle of coastal luxury living! This brand-new modern masterpiece is a showstopper inside and out--offering 4 spacious bedrooms, 3.5 lavishly appointed baths, and direct waterfront access with dock and boat slip.Step inside and feel the difference--crafted with 2x6 construction, impact-rated windows and garage doors, and soaring 8' solid core interior doors throughout. Every inch of this home radiates upscale elegance and cutting-edge design.The heart of the home features an open-concept living space bathed in natural light with LED recessed lighting, gas appliances, and sleek finishes made for entertaining. The chef's kitchen flows seamlessly into the living and dining areas with panoramic water views as your backdrop.
Retreat to the waterfront primary suite, your private sanctuary, where mornings begin with serene water vistas and evenings end in a spa-like oasis. Indulge in the stand-alone, double-entry "love-making" shower, soak in the free-standing tub, and enjoy luxury redefined.
With a 3-car garage, gas amenities, and every modern detail meticulously designed-this home is not just built to impress, it's built to last.
Live bold. Live waterfront. Live modern.
| COUNTY | Okaloosa |
| SUBDIVISION | Yacht Club Cove |
| PARCEL ID | 12-2S-24-0460-0006-0170 |
| TYPE | Detached Single Family |
| STYLE | Contemporary |
| ACREAGE | 0 |
| LOT ACCESS | Paved Road,Private Road |
| LOT SIZE | 50x185 |
| HOA INCLUDE | N/A |
| HOA FEE | 100.00 (Quarterly) |
| UTILITIES | Electric,Gas - Natural,Public Sewer,Public Water,TV Cable |
| PROJECT FACILITIES | Dock |
| ZONING | Resid Single Family |
| PARKING FEATURES | Garage Attached |
| APPLIANCES | Auto Garage Door Opn,Dishwasher,Disposal,Refrigerator W/IceMk,Smoke Detector,Stove/Oven Gas |
| ENERGY | AC - Central Elect,Ceiling Fans,Double Pane Windows,Heat Cntrl Gas,Water Heater - Gas,Water Heater - Tnkls |
| INTERIOR | Floor Tile,Floor Vinyl,Kitchen Island,Pantry,Split Bedroom,Washer/Dryer Hookup,Window Treatmnt None |
| EXTERIOR | Boat Slip,Dock,Lawn Pump,Sprinkler System |
| ROOM DIMENSIONS | Master Bedroom : 22 x 14 Master Bathroom : 21 x 12 Living Room : 35 x 16 Kitchen : 20 x 10.5 Dining Room : 14 x 10.5 Bedroom : 15 x 12 Bedroom : 14 x 12 Bedroom : 13 x 14 Garage : 39 x 12 Covered Porch : 17 x 24 |
Schools
Location & Map
North on Beal Parkway, West on Yacht Club, Home will be located on the left hand side of the street, just west of Cinco Town Hall

